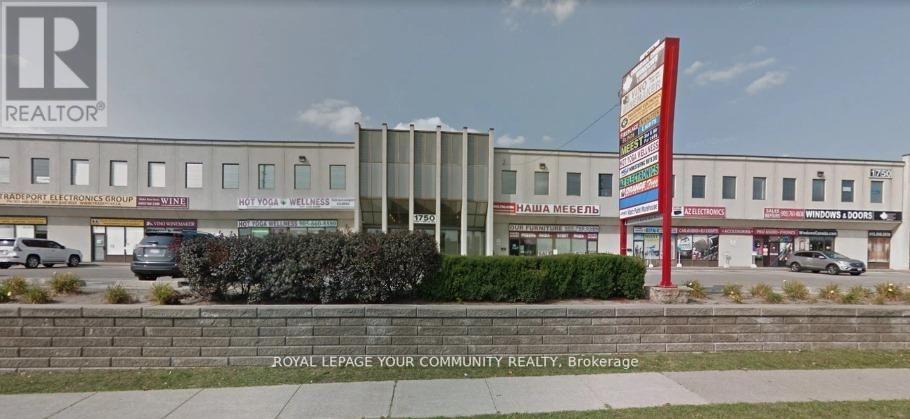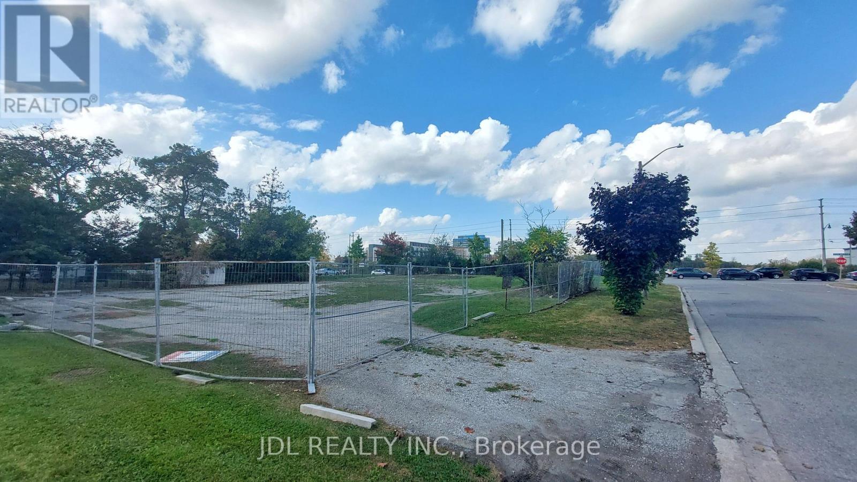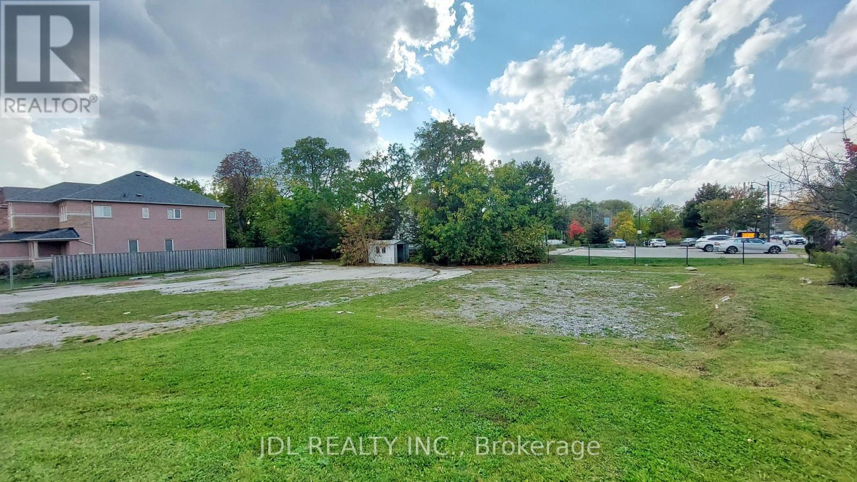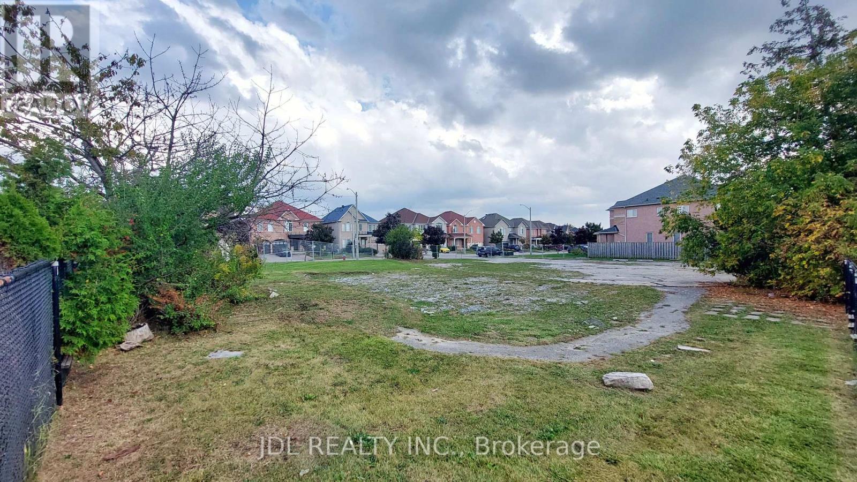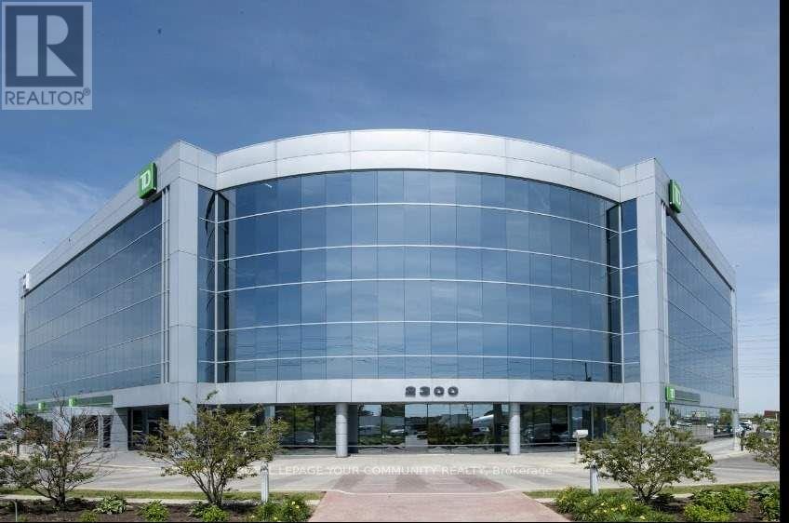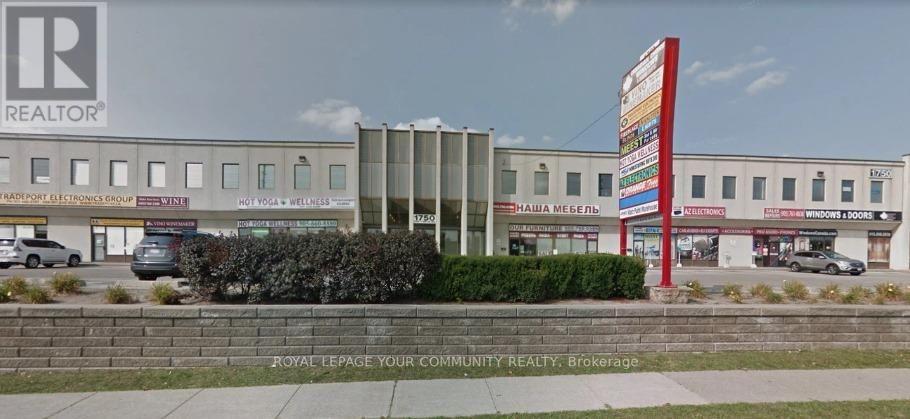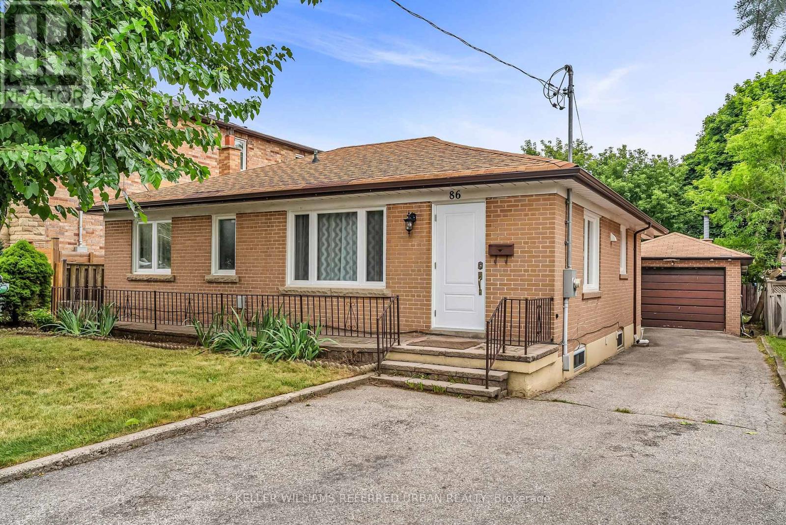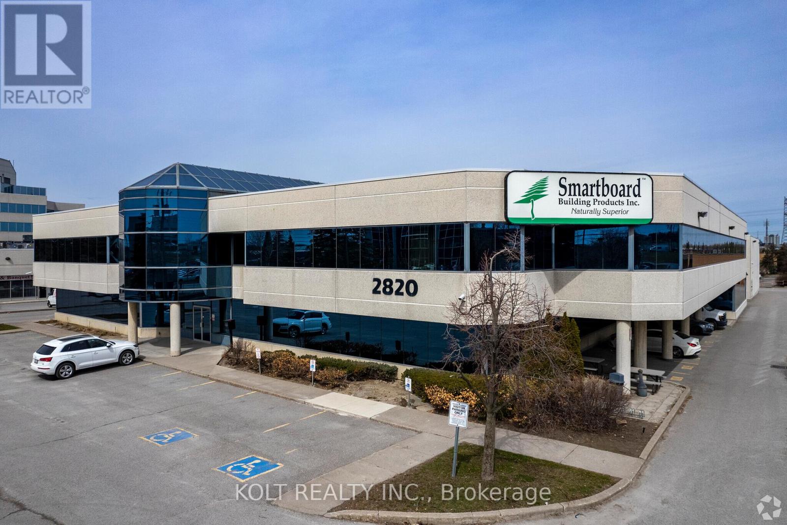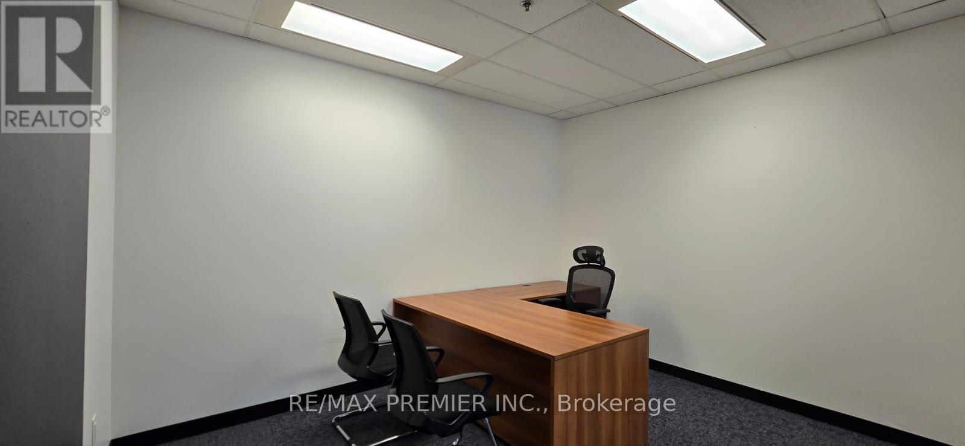218 - 1750 Steeles Avenue W
Vaughan, Ontario
GREAT LOCATION WITH ALL AMENITIES AT YOUR DOOR. ACROSS FROM BIG BOX HOME DEPOT, TTC & YRT AT THE DOOR. THIS UNIT CAN BE COMBINED TO MAKE UP 4,366 SQ.FT. **EXTRAS** ELEVATOR & A NEW MARBLE ENTRY. MINUTES TO THE ALLEN, 401, 407, 400 HIGHWAYS. WALK TO RESTAURANTS (id:60365)
Lot C - 0 Melbourne Drive
Richmond Hill, Ontario
Attention Builders and Investors! Vacant Land for sale! Design and Drawing of a 4000 Sqft detached house is available. Can be sold together with Lot A ( 1061 Elgin Mills Rd E) and Lot B (0 Melbourne Dr, Lot B). **EXTRAS** Full Legal Description: PART LOT 25, CONCESSION 2 MARKHAM, PARTS 1 & 2, PLAN 65R37040 SUBJECT TO AN EASEMENT OVER PART LOT 25, CONCESSION 2 MKM, PART 1, PLAN 65R37040 AS IN R751976 TOWN OF RICHMOND HILL (id:60365)
Lot B - 0 Melbourne Drive
Richmond Hill, Ontario
Attention Builders and Investors! Vacant Land for sale! Design and Drawing of a 3700 Sqft detached house is available. Can be sold together with Lot A (1061 Elgin Mills Rd E) and Lot C (0 Melbourne Dr, Lot C). **EXTRAS** Full Legal Description: PART LOT 25, CONCESSION 2 MARKHAM, PART 3, PLAN 65R37040 TOWN OF RICHMOND HILL (id:60365)
1061 Elgin Mills Road E
Richmond Hill, Ontario
Attention Builders and Investors! Vacant Land for sale! Design and Drawing of a 5000 Sqft detached house is available. Can be sold together with Lot B and Lot C(0 Melbourne Dr.). **EXTRAS** Full Legal Description: PART LOT 25, CONCESSION 2 MARKHAM, PART 4, PLAN 65R37040 TOWN OF RICHMOND HILL (id:60365)
120 - 2300 Steeles Avenue W
Vaughan, Ontario
Beautiful Ground Floor Office Space At The Intersection Of Steeles & Keele. Built Out With Multiple Private Offices On Glass, Boardroom, Reception, Kitchen, Storage And Open Area. Tenants Include: Td Canada Trust,Crh & Td Waterhouse. The Heat Pump System Provides Individualized Comfort Zones. Close Proximity To Highways 400 & 407. Great Transporation Access. Across From York University. **EXTRAS** List Price Subject To Reasonable Escalations Over The Lease Term. (id:60365)
218 - 1750 Steeles Avenue W
Vaughan, Ontario
Great Corner Office Space In The Steeles And Dufferin Area Close To York University On The 2nd Floor. Good For A Call Center. Directly Opposite Home Depot And Power Center. Free Unlimited Parking. Lots Of Natural Light. Many Amenities In The Area Include Restaurants And Shopping. Ttc And Yrt At Front Door. Elevator And New Marble Lobby. **EXTRAS** The Office Consists Of 5 Private Rooms, A Small Storage/Kitchen Area, And A Reception And Meeting Room. Taxes And Operating Include All Utilities. (id:60365)
Upper - 86 Morgan Avenue
Markham, Ontario
Extremely well-kept bright and spacious bungalow. In Prime Thornhill location - Yonge and Clark. Large living room. 3 bedroom 1 bathroom upper unit in a sprawling bungalow. Quiet no thru traffic street. Large backyard. Just Short Walk to Yonge Street, Transit, Shops, Henderson Ps and Thornhill HS. Tenant to pay utilities. Comes with a detached garage plus a two tandem spots in the driveway. **EXTRAS** Fridge, Stove, Washer, Dryer, Dishwasher, Microwave, Window treatments. (id:60365)
201a - 2820 14th Avenue
Markham, Ontario
Open concept office space with kitchenette. Ample natural light. Common Bathrooms. Option to combine with neighbouring unit of 5869 SF. Potential to also lease ground floor warehouse for additional storage. **EXTRAS** Net area advertised. Square footage of common area gross up to be added. (id:60365)
201&* - 2820 14th Avenue
Markham, Ontario
Perfect for a private school or professional office. Existing buildout has multiple private offices/classrooms, boardroom and kitchenette. Common Bathrooms. Potential to also lease ground floor warehouse for additional storage. **EXTRAS** *201A. Net area advertised. Square footage of common area gross up to be added. (id:60365)
201 - 2820 14th Avenue
Markham, Ontario
Perfect for a private school or professional office. Existing buildout has multiple private offices/classrooms, boardroom and kitchenette. Common Bathrooms. Option to combine with neighbouring unit of 2216 SF. Potential to also lease ground floor warehouse for additional storage. **EXTRAS** Net area advertised. Square footage of common area gross up to be added. (id:60365)
810-34 - 55 Commerce Valley Drive W
Markham, Ontario
Fully furnished executive suites available. Our offices in Markham have direct access from Highway 407 and Highway 7. Includes a prestigious office address, reception service, meet & greet clients, telephone answering service, use of board room, and daily office cleaning. Additional services include dedicated phone lines and printing services. A great opportunity for professionals, start-ups, and established business owners to set up an office in a prime location. **EXTRAS** Fully served executive office. Mail services, and door signage. Easy access to highway and public transit. Office size is approximate. Dedicated phone lines, telephone answering service and printing service at an additional cost. (id:60365)
Upper 4 - 411 Queen Street
Newmarket, Ontario
Professional building, convenient location, shared kitchenette, washrooms, boardroom and reception, large parking lot. **EXTRAS** Gross rent includes T.M.I., heat, hydro, and water. Tenant responsible for phone and internet. (id:60365)

