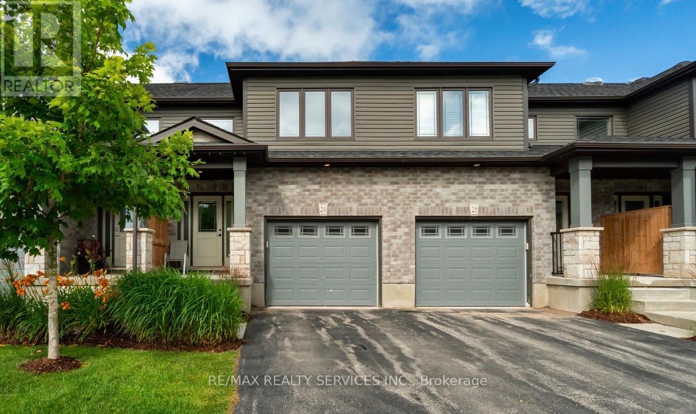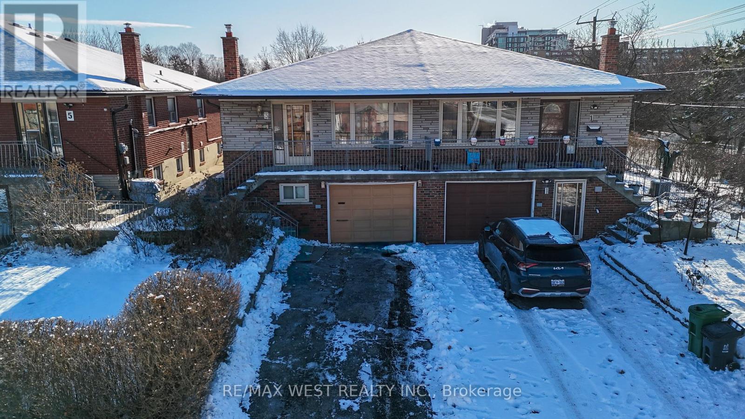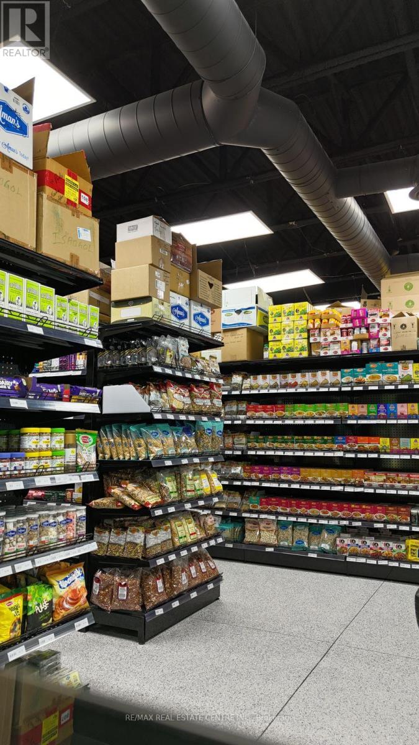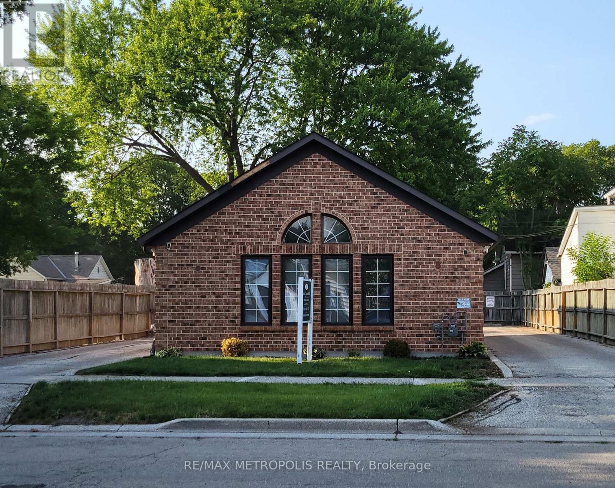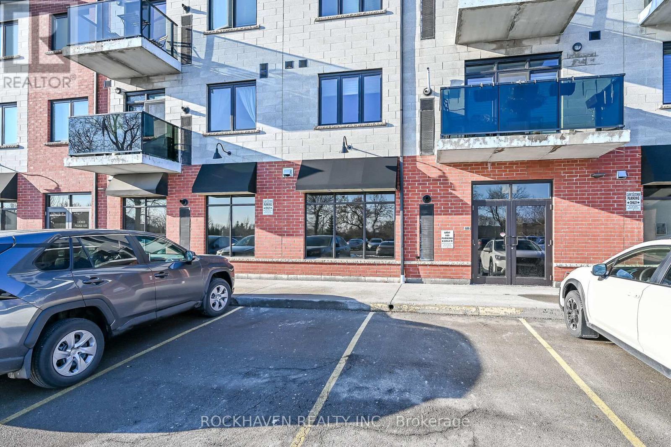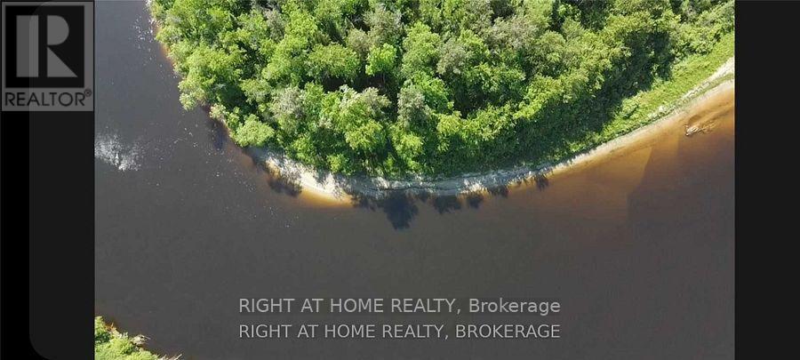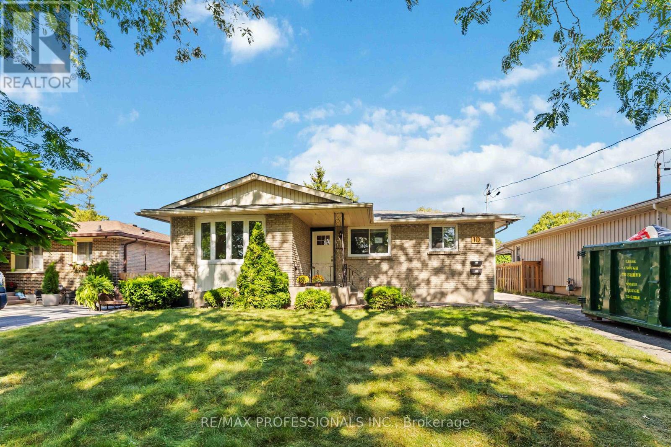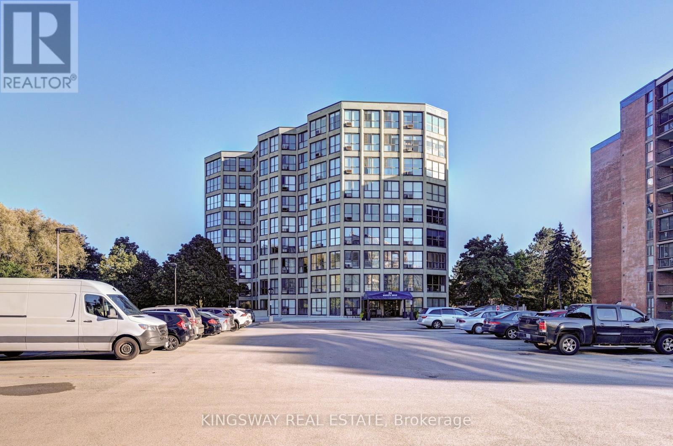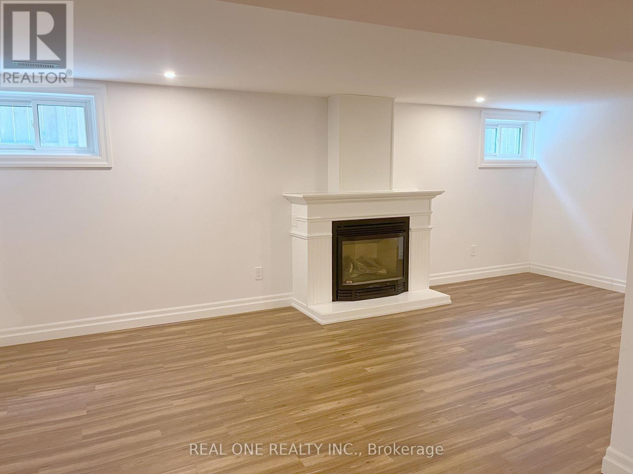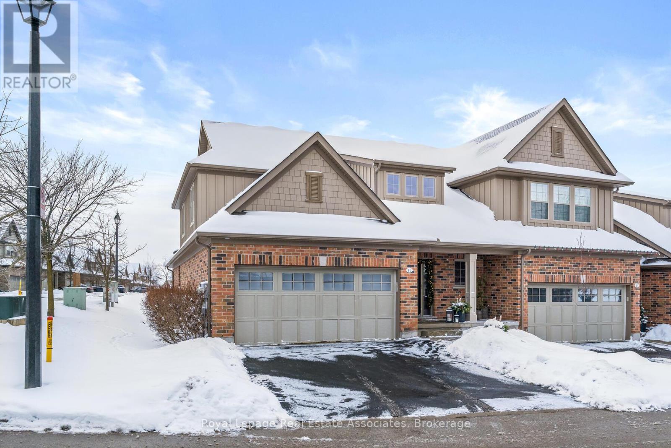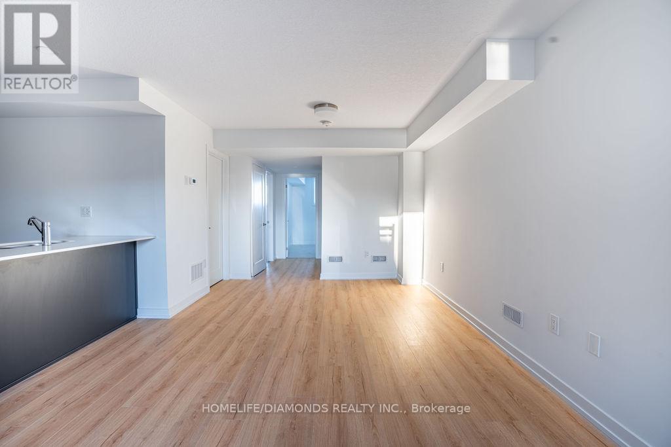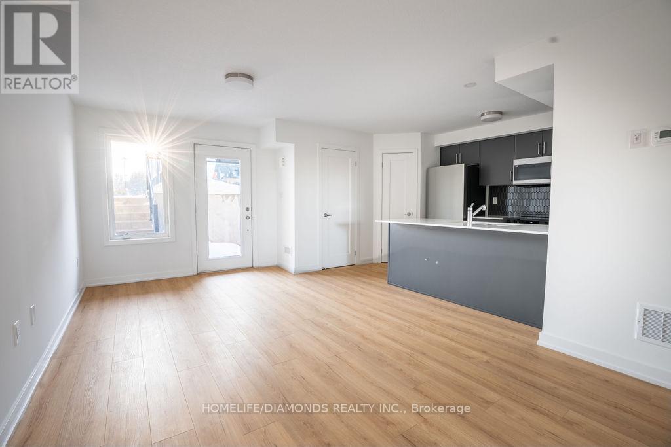24 Lawson Street
East Luther Grand Valley, Ontario
Stunning 3 bedroom, 3 bathroom condo townhome featuring an open concept layout. The upgraded kitchen is equipped with stainless steel appliances, A versatile loft is located on the second level. The bright and spacious primary bedroom includes a walk-in closet and a 4-piece ensuite. Two additional generously sized bedrooms complete the second level. (id:60365)
3 Lakeland Drive
Toronto, Ontario
Welcome to this 3-bedroom, semi-detached Raised Bungalow with 2-Bedroom Finished Basement. Don't miss your chance to own this affordable semi-detached raised bungalow situated on a huge ravine lot, backing onto the Humber River! Opportunity knocks !! Attention builders/Investors/Renovators: Possibilities are endless with this rare to find property, huge lot, easy access to main roads. This charming family home offers the perfect combination of space, comfort and potential for extra income. Property Features: 3 spacious bedrooms on the main floor, Fully finished 2-bedroom basement with two separate entrances ideal for rental income potential! Bright solarium with walk-out access to a large backyard, pot lights throughout the house. Providing a fresh and modern ravine lot with scenic views of the Humber River. Prime Location: Close to FINCH LRT and public transit, making commuting a breeze. Walking distance to shopping, schools, a recreation center and hospital. Easy access to highways for quick travel. This home is a perfect option for first-time home buyers or investors looking for a property with great rental potential. With a single-car garage and parking for 1-2 vehicles on the driveway, this home truly combines comfort, convenience, and value in one of Thistletown-Beaumonde Heights most desirable areas. (id:60365)
450 Hespeler Road
Cambridge, Ontario
Exceptional turnkey grocery store opportunity in one of Cambridge's busiest commercial corridors. Located on high-traffic Hespeler Road with outstanding visibility, ample parking, and strong surrounding residential density, this fully fixtured space is ready for seamless operation. Features include modern shelving, walk-ins, display coolers/freezers, service counters, storage areas, updated lighting, and an efficient floor layout designed for easy customer flow. Brand-new equipment is included, along with a dedicated setup for a bakery and sweets corner, offering additional revenue potential and enhanced customer appeal. Surrounded by major retailers, plazas, and daily-needs destinations that drive consistent foot traffic. Ideal for operators looking to establish or expand a specialty market, international grocery, or neighbourhood convenience-style business. A rare chance to step into a well-equipped retail environment in a prime Cambridge location. (id:60365)
140 Cameron Street
Sarnia, Ontario
NEW YEAR SPECIAL! FOR LEASE! A PRISTINE 2,400 SQ FT ONE STOREY BRICK BUILDING WITH FULL BASEMENT WITH A 2 PC WASHROOM. PREVIOUSLY A MEDICAL BUILDING FOR MANY YEARS WITH CLOSE PROXIMITY TO BLUEWATER HEALTH HOSPITAL & CENTRAL SARNIA AMENITIES. ON SITE PAVED PARKING WITH 5 PARKING SPACES IN BACK, WITH 2 SEPARATE GRADE ENTRANCES AT SIDE & BACK FOR EASY ACCESS FOR PATIENTS OR CLIENTELE. PERFECTLY SET UP WITH A WAITING ROOM, 2 MAIN OFFICES, SPACIOUS RECEPTION AREA WITH VAULTED CEILINGS WITH LARGE SKYLIGHT BRINGING IN LOTS OF NATURAL SUNLIGHT. THE MAIN FLOOR 2 PC WASHROOM IS HANDICAP ACCESSIBLE & THE TREATMENT ROOMS ARE ALL WELL APPOINTED. THE LOWER LEVEL HAS A SPACIOUS ROOM LAYOUT, EQUIPPED WITH A SECURITY SYSTEM & FIBRE OPTIC. METICULOUSLY MAINTAINED WITH GREAT CURB APPEAL WITH ENDLESS POSSIBILITIES WITH ITS (GC-1) GENERAL COMMERCIAL ZONING. PHYSIO, SPA, DENTAL, ACCOUNTING, LAWYERS, REAL ESTATE, THIS IS YOUR CHANCE TO LEASE THIS STAND ALONE BUILDING TO CALL YOUR OWN! $2,950/ PER MONTH + UTILITIES + HST + INTERNET. (TMI IS INCLUDED) (id:60365)
109 - 170 Rockhaven Lane
Hamilton, Ontario
Rare hard to find commercial condominium space in high traffic are of Waterdown. Approx 1409 square feet. Main floor space in office/retail building. Current businesses include medical, pharmacy, health and wellness, ophthalmologist and retail. Previously used as an accounting office. C5 zoning Perfect space for professional use e.g. medical, lawyer etc. Available immediately. Plenty of customer parking. (id:60365)
0 Hwy 575
West Nipissing, Ontario
Water Access Only To Your Private Getaway! 2.79 Acres With Sandy Beach & 860 Feet Of Frontage On The Upper Sturgeon River! A Short Boat Ride To Your Own Home Away From Home To Make Memories,Tell Stories By Campfires Or Enjoy A Midnight Swim Under The Stars! A Shed & Nice Trees At The Back With A Higher And Level Area. Miles Of Boating On The River For Fishing & Many Sandy Swimming Areas & Creeks To Canoe. Acres Of Crown Land Nearby, Just A Few Minutes From Boat Launch & General Store For Groceries, Sundries, LCBO And Fresh Bread. Easy Access From Main Highways Between North Bay And Sudbury. 4 Hour Drive From Toronto. Enjoy The Great Outdoors! Note: Property Is Part 2 As Per The Survey. Part 1 Address Is 1783 Hwy 575. Sellers Willing To Hold Mortgage At Reasonable Terms To Be Negotiated. (id:60365)
Lower - 10 Cindy Drive
St. Catharines, Ontario
Lovely new legal lower-level, two-bedroom unit in the sought-after North End of St. Catharines, nestled in the charming Port Weller community. This bright and welcoming space features a private separate entrance, in-suite laundry, and its own hydro meter.The open-concept living and dining area offers a spacious layout with a large egress window that brings in beautiful natural light. The eat-in kitchen is equipped with new white cabinetry, ample quartz countertop space, and modern stainless steel appliances. Enjoy two generously sized bedrooms, a four-piece bathroom with a relaxing soaker tub and built-in shelving, and convenient laundry facilities. Two tandem parking spaces are also included. A lovely property just a short walk to Sunset Beach and close to schools, shopping, and everyday amenities. Perfect for those seeking comfort, convenience, and a great neighbourhood. (id:60365)
401 - 24 Marilyn Drive N
Guelph, Ontario
An Amazing Opportunity to Live in a Seniors & Family Friendly Building. Featuring 1700Sq Ft +,Move in Condition Upgraded condo in The High Demand Area Of Guelph Overlooking River side Park. Huge Unit With Glass windows on All sides Featuring Tons of Natural light.California Shutters.Bright Hallway, Living Rm, Dining Rm & Dinette . Whole Unit Professionally Painted in Neutral Colors. Perfect For Entertaining Family & Friends. 3 Bedrooms & 2 Full Upgraded Newer Washrooms. Superb Layout. Open Concept Super Large Living Room & Full Dining Room. Fully Upgraded Kitchen With Granite Counter Tops & Solid Wood Cabinets. Gleaming Hardwood Flooring Throughout. Primary Bedroom is Larger Than the Size of Full Condo Units. Can Accommodate full size furniture. Fully Updated Ensuite Washroom With glass Shower. 2 Other Very Good Sized Bedrooms. Another Full Upgraded 4 Pce Washroom. Large Dinette Area. Full Size Laundry Room & Storage Room in The Unit. All Newer Appliances. Freezer is Included too. The lovely common area includes an exercise room, party/meeting room and of course, short walk to Riverside Park, shops, senior center, golf course and river and trails. Underground Parking is Included & also an Additional Locker. Very Quite & Upscale Building. Comes in 1 Parking (Options for more) & 1 Locker. (id:60365)
Bsmt - 25 Terrace Drive
Hamilton, Ontario
Renovated 2-bedroom basement apartment featuring a private entrance and its own in-suite laundry. This warm, dry unit offers a cozy gas fireplace for energy-efficient heating, vinyl flooring throughout, and a bright white kitchen equipped with fridge, stove, and dishwasher. Spacious family room with gas fireplace and two generously sized bedrooms in a split layout. Four-piece bathroom with bathtub and windows in every room.One driveway parking space included, with ample street parking available. Tenant pays 40% of utilities. Hot water tank is owned. Large drywalled cold room provides extra storage. No car? No problem.Conveniently located in a quiet, sought-after Central Mountain neighbourhood-walking distance to Walmart Plaza, Mohawk College, and multiple bus routes.AAA tenants only. No smoking and no pets. Room sizes are approximate.Available March 1, 2025. (id:60365)
45 Linden Avenue
Guelph/eramosa, Ontario
Welcome to 45 Linden Ave, a beautiful end-unit bungaloft condo townhome offering stylish, low-maintenance living in the heart of Rockwood.The spacious foyer greets you with high ceilings, ceramic flooring, a double closet & the convenience of a 2-pc bath. The main floor features a bright open-concept design with hardwood flooring, updated light fixtures & large windows. The dining area flows seamlessly into the Barzotti kitchen, complete with a centre island with seating, stainless steel appliances, granite countertops, a ceramic backsplash, soft-closing drawers,under-cabinet lighting & a walk-in pantry. Overlooking it all, the living room offers a cozy gas fireplace, pot lights & a walkout to the private deck,perfect for barbequing or relaxing outdoors. Beside the kitchen, a well-designed laundry room with built-in cabinetry, laundry sink, storage closet& direct garage access adds everyday convenience. The main floor primary suite is a private retreat, featuring a 4-pc ensuite with a soaker tub,stand-up shower, linen closet, large window & a walk-in closet directly off the bathroom. Upstairs, the loft provides flexible living space with a family room overlooking the foyer, pot lights & an office nook. Two additional bedrooms, each with large windows & double closets, share a 5-pcbath with a combined tub/shower, double vanity & linen closet. The fully insulated, builder-framed basement with a rough-in for central vacuum is ready for your vision, whether it's for a home gym, games room, or additional living space. Parking is plentiful with a double-car garage, private double-wide driveway (refinished in 2025) & visitor parking nearby. Maintenance fees cover snow removal, grass cutting, landscaping, visitor parking & exterior upkeep, including roof & gutters. Just steps from conservation areas, scenic trails, local shops & family-friendly amenities, this home is the perfect opportunity to experience Rockwood living at its best. (id:60365)
77 - 940 St. David Street N
Centre Wellington, Ontario
940 David St #77 presents an exceptional chance to be the first to call this brand-new, never-occupied stacked townhome home. Featuring 2 spacious bedrooms and 2 modern bathrooms, this residence is thoughtfully crafted for contemporary, easy living. The main level boasts a bright open-concept design centered around a stylish kitchen complete with attractive countertops, stainless steel appliances, and ample cabinetry. Enjoy the convenience of in-suite laundry and the added comfort of professionally managed living, making this property truly move-in ready. Ideally situated close to everyday amenities and with quick access to Highway 6, this home offers a perfect balance of modern design and prime location. (id:60365)
13 - 940 St. David Street N
Centre Wellington, Ontario
940 David St #13 presents an exceptional chance to be the first to call this brand-new, never-occupied stacked townhome home. Featuring 2 spacious bedrooms and 2 modern bathrooms, this residence is thoughtfully crafted for contemporary, easy living. The main level boasts a bright open-concept design centered around a stylish kitchen complete with attractive countertops, stainless steel appliances, and ample cabinetry. Enjoy the convenience of in-suite laundry and the added comfort of professionally managed living, making this property truly move-in ready. Ideally situated close to everyday amenities and with quick access to Highway 6, this home offers a perfect balance of modern design and prime location. (id:60365)

