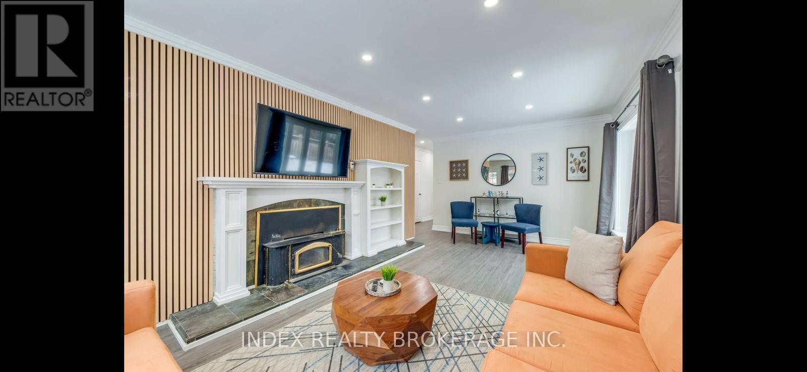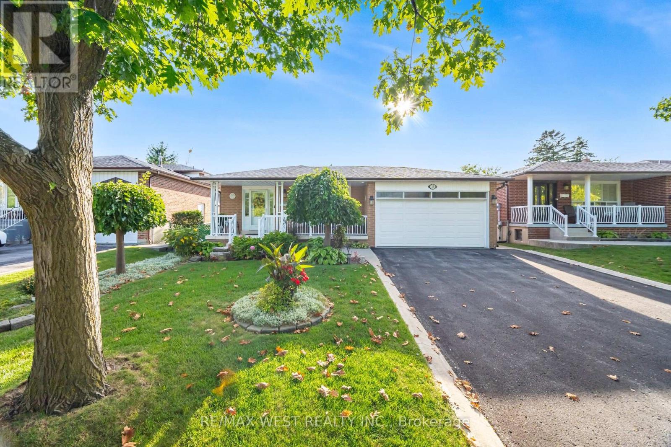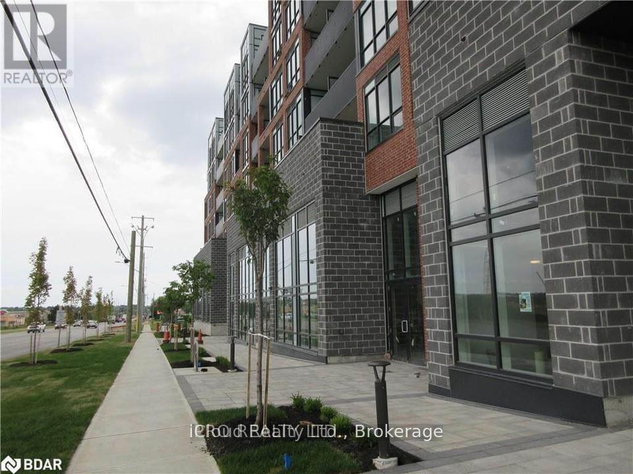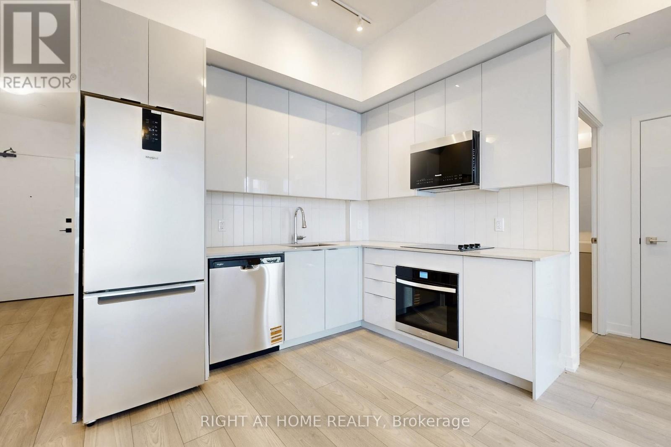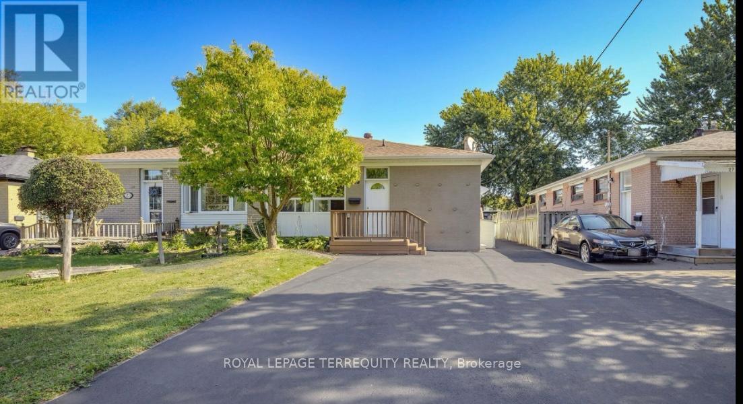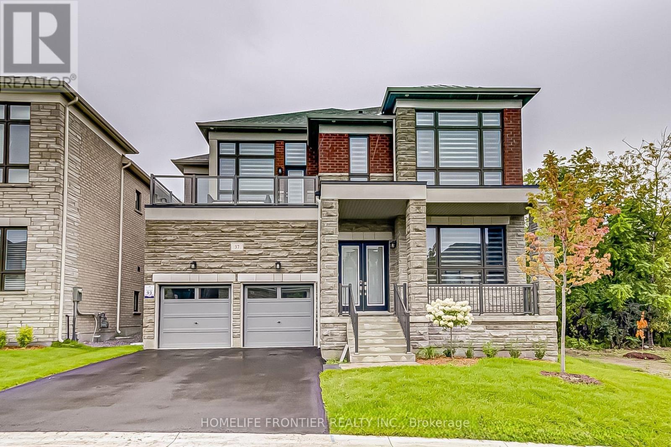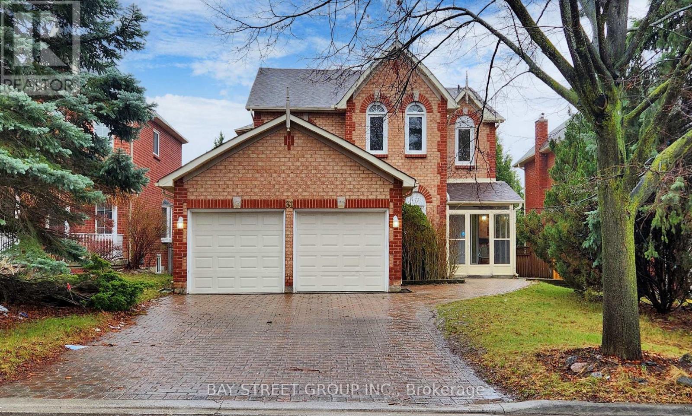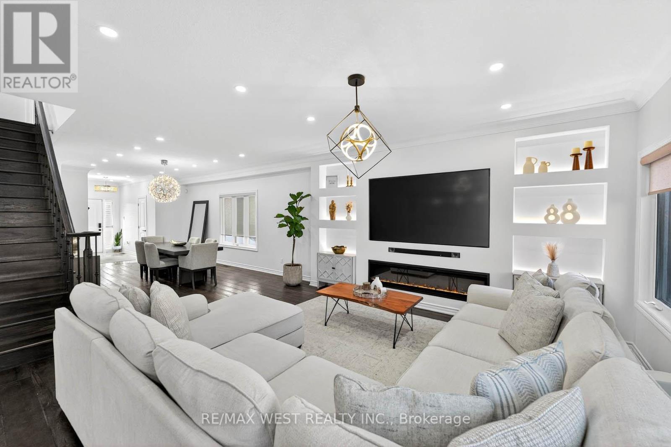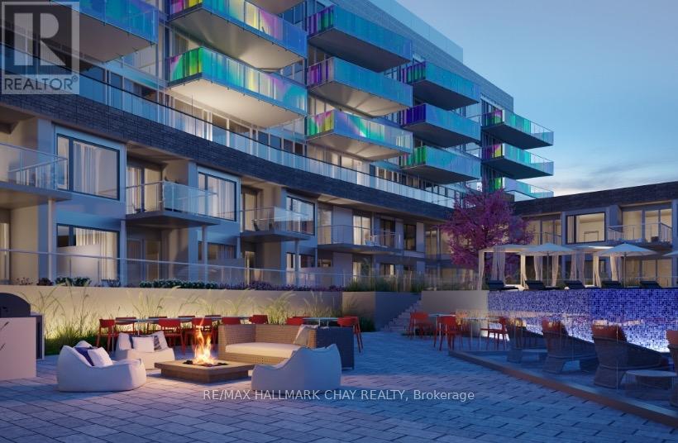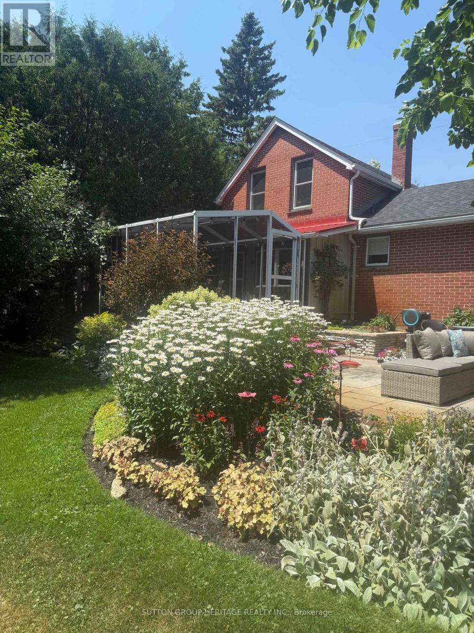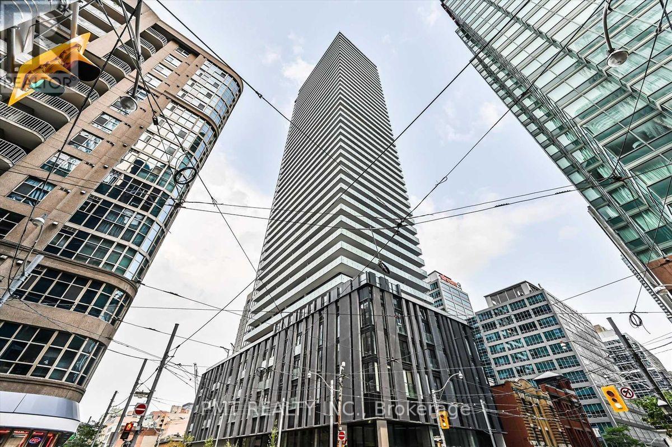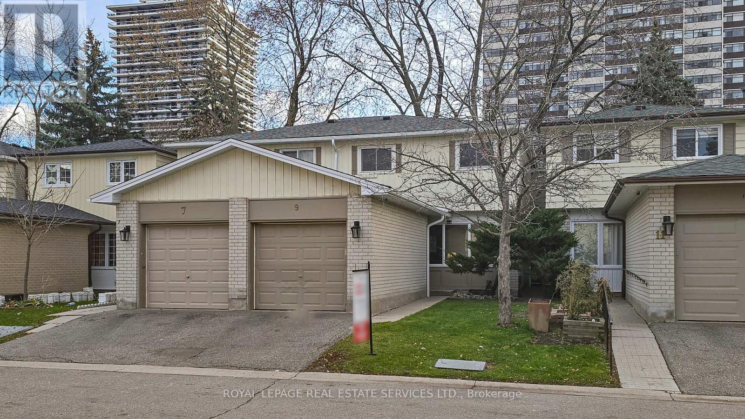22 Sora Drive W
Mississauga, Ontario
Beautifully maintained and thoughtfully updated, this home features 3 bedrooms. Enjoy a renovated family room (2017) and a modern 4-piece bathroom ith heated floors and an air jet tub. The bright, open-concept gourmet kitchen includes a cozy breakfast nook-perfect for family gatherings. Additional highlights include laminate flooring in the living room, elegant crown moulding, and new colonial-style interior doors. Major updates: roof shingles (2013), furnace (2008), and central cir conditioning (2010). Conveniently located near top-rated schools, scenic parks, and the GO Train for easy commuting. (id:60365)
17 Malcolm Crescent
Brampton, Ontario
Welcome To This Beautiful, Renovated Home Tucked Away on a Tree-Lined Highly Sought After Street in Brampton's Desirable M Section. This Amazing Family Home Sites on a Premium Lot with Superb Curb Appeal, Featuring a Bright and Spacious Kitchen with Quartz Counters and Breakfast Area. Open Concept Living and Dining Room for Family Gatherings. The Convenient Side Hallway Offers a Large Walk-In Pantry/Closet and Side Entrance. Upstairs You Will Find 3 Generous Size Bedrooms and a Large Updated 4pc Bathroom. The Finished 3rd Level Offers More Living Space with a Huge Family Room with a Built-In Wall Unit, Gas Fireplace, 3 Pc Bathroom and Room For the Home Office. Great Extended Family Home with a Finished Basement w/Bedroom, Kitchen, Sitting Area, Cold Room and Two Spacious Storage Closets. Pride Of Ownership. This Home Has Been Meticulously Cared for and Renovated Throughout The Years Which Include: Windows, Roof, Furnace, Main Floor Kitchen, Main Bathroom, Exterior & Interior Doors, Laminate Flooring, Side Awning Patio And More! Outside Offers a Garden Space, Side Covered Patio And Plenty Of Green Space. The Two-Car Garage with Backyard Access Completes This Fantastic Property. Close To Schools, Parks, Shopping, Transit and Easy Access To Hwy 410 This Home Offers the Perfect Blend Of Comfort And Convenience. Freshly Painted! Just Move In! A Must See! (id:60365)
103 - 681 Yonge Street
Barrie, Ontario
Available for Lease is this Stunning 1-Bedroom Condo with a fully functional den, ideal for a home office or guest space. Featuring 9 ft ceilings and laminate flooring throughout, this modern unit offers a stylish open-concept layout with a 4-piece bath, stainless steel appliances and quartz countertops. Located just minutes from Barrie with easy access to the GO Station, Shopping Malls and Schools. This Condo also includes Premium Building Amenities such as a Rooftop Terrace with Lounge and BBQ area, Party Room, Gym and Concierge Service. One underground parking spot is included making this an Exceptional opportunity in a Prime Location. (id:60365)
2501 - 474 Caldari Road
Vaughan, Ontario
Welcome to this Brand New , Never Lived in 1 Bedroom Suite at Abeja Tower! Spacious with Tons of Natural Light on a soaring 10 ft ceiling unit offers a Modern Open Concept Layout. Walkout to Balcony with a Beautiful view. The suite features Brand-New Stainless Steel Appliances, providing both Style and functionality. Prime location with YRT, , Vaughan Subway Stations, GO Station, Highway 400, Highway 407, Cortellucci Vaughan Hospital, Canada's Wonderland and Vaughan Mills. (id:60365)
25 Bailey Crescent
Aurora, Ontario
Once-in-a-generation opportunity offering the epitome of elegance with upgrades throughout and exceptional attention to detail in every aspect of the home. This fully renovated semi-detached residence is located in the highly desirable Aurora Highlands community. The bright and functional main level features three spacious bedrooms, a modern washroom, and an open-concept living and dining area with contemporary finishes. The property offers excellent income potential, with approximately $3,800 in possible rental income to help support your mortgage, including a two-bedroom basement apartment with a separate entrance and full kitchen, as well as a self-contained one-bedroom rear unit-ideal for investors or multi-generational families. Move-in ready and thoughtfully designed, this home is ideally situated close to top-rated schools, parks, shopping, public transit, and Yonge Street. A rare opportunity with strong income potential in a prime Aurora location. (id:60365)
37 Woodhaven Avenue
Aurora, Ontario
Stunning 5-bedroom modern house situated in Aurora Estates Woodhaven Community. Premium, Ravine, Corner Lot with Open Concept Main Floor 10" Ceilings Floor Pot lights throughout Designer. Inspired Kitchen w/ Your Eat-In Kitchen to a newly Build Outdoor Deck W beautiful ravine view on both sides. The contemporary design perfectly complements the beautiful neighborhood, offering both style and comfort. The spacious layout and high-end finishes make it an ideal family home, while the surrounding area adds an extra touch of charm and tranquillity. It's a perfect blend of modern living in a picturesque setting. (id:60365)
31 Cavalry Trail
Markham, Ontario
Location! Location! Location! This is a detached house with a double garage that underwent a comprehensive renovation last year, situated in the highly sought-after Markham community. The house features an open-concept layout, offering spacious and well-lit rooms. There are a total of four bedrooms located on the second floor, along with a basement apartment with a separate entrance. The property is equipped with chandeliers, 1 year old flooring, staircases, a modern kitchen, and contemporary bathrooms. The wooden staircase with iron railings adds a touch of luxury. Entering through the double garage leads to the basement/laundry room, which further connects to the backyard. There is a wooden patio and a stone driveway. There is no sidewalk, and four cars can be parked on the townhouse driveway. It is just a few minutes' drive from top-tier schools, including St. Justin Martyr School, Buttonville Public School, Unionville High School, and St. Augustine High School. Minutes To Top Ranked Schools - St Justin Martyr, Buttonville Elementary Schools, Unionville High, St Augustine High. Walk To T&T supermarket, King Sq Mall. Minutes To 404/407. , Costco, First Markham Place, Restaurants, Shopping, Public Transportation, Trails And Much More! (id:60365)
209 King Street South Street S
New Tecumseth, Ontario
WOW!!This stunning DREAM HOME w/2628 sft, has it all!! Gourmet Kitchen with Quartz counter top, Large living room with electrical fireplace combined with dining! You can easily Picture yourself entertaining guests or enjoying family meals at the impressive 10-inch island breakfast table, while the abundance of pot lights illuminates. Custom finished Wide Plank Rich & Rustic hardwood Floor, Crown Mounding Spectacular Primary Bedroom with oversize bathroom and a spacious W/I closet. Beautiful double car Garage finished with Epoxis. Legal Basement apartment w/ 2 bedrooms, kitchen, in-suite laundry, Open concept Living and dining room and separate entrance. Amazing backyard with new shed, new stones and new pergola to entertain. Walking distance from schools, shopping areas, Restaurants, Library and Recreation center. Don't Miss It! (id:60365)
326 - 333 Sunseeker Avenue
Innisfil, Ontario
Stunning Brand-New South-Facing Large 2-Bedroom, 2-Bathroom Luxury Residence With Expansive Terrace Overlooking The Courtyard. Be The First To Live In This Beautifully Upgraded Suite Offering Premium Finishes, Exceptional Natural Light, And A Functional Layout Designed For Modern Living. Enjoy A Sun-Filled South Exposure And A Massive Terrace Spanning The Entire Width Of The Unit Perfect For Outdoor Dining, Relaxation, And Entertaining.This Designer-Inspired Home Features Wide-Plank Engineered Flooring, Quartz Countertops, Upgraded Cabinetry, And Custom Built-In Closets, Providing Both Style And Functionality. The Suite Has Been Thoughtfully Designed With An Extra-Wide Entrance, Offering Enhanced Accessibility And Convenience For All Lifestyles.The Open-Concept Layout Seamlessly Connects The Kitchen, Dining, And Living Areas, Ideal For Both Everyday Living And Hosting Guests. At Friday Harbours' Sunseeker Building, Residents Enjoy Access To Resort-Style Amenities Including A Pool With Spa Cabanas, Lounge, Golf Simulator, Theatre Room, Event Space, Outdoor Games Area, And Pet Wash Station. Experience The Friday Harbour Lifestyle With Its Private Beach, Marina, 200-Acre Nature Preserve, And Popular Waterfront Dining At Fishbone Restaurant, Starbucks, And Local Shops. Luxury, Location, And Lifestyle This South-Facing Courtyard Suite Combines Comfort, Accessibility, And Resort Living At Its Finest. (id:60365)
3135 Concession 9 Road
Pickering, Ontario
Country Charm, City Convenience! Easy access to the 407, minutes to shops and restaurants, near Dufferins creek walking trails and Durham Forest. This 3 + 1 bedroom home is located in the Hamlet of Balsam on a mature 1/2 Acres lot with extensive perennial beds, pool, pool house/work shop, hot tub and more. Spacious living room, eat-in kitchen, Main floor bedroom, lower level finished room with built-in bookcase and desk has above grade windows would make a great office or bedroom. Upper level with 2 additional bedrooms and 2 pc bath. A sitting room has a cosy gas fireplace and walk out to the screened in porch which flows out to the stone patio - great for entertain. Additional features are shingles on lower roof 2025, main roof and pool shed 2021, metal roof on porch. (id:60365)
3207 - 25 Richmond Street E
Toronto, Ontario
Welcome to 25 Richmond St E - Yonge & Richmond Living at Its Best. This bright and thoughtfully designed 1-bedroom, 1-bath suite places you in the centre of Toronto's vibrant downtown core. Enjoy an open-concept layout with modern finishes throughout, perfectly suited for urban professionals or anyone seeking unbeatable convenience and connectivity. Step outside and you're surrounded by some of the city's best: St. Michael's Hospital, The CRAFT Beer Market, Eaton Centre, Queen Street shopping, financial district offices, transit options, and endless restaurants, cafés, and entertainment - all just a short walk from your door. Residents enjoy an impressive lineup of amenities, including: Rooftop terrace with stunning city views Fully equipped fitness centre & yoga studio Outdoor pool and sun deck Stylish party room & resident lounge Visitor parking and more. Live steps from everything while enjoying comfort, convenience, and exceptional building amenities - the full downtown experience awaits at 25 Richmond St E, Suite 3207. (id:60365)
33 - 9 Plum Tree Way
Toronto, Ontario
Attention First Time Buyers or Downsizers! Great Opportunity To Get Into The Marketplace! Bright Spacious 2 Storey 3 Bedroom Townhome With Finished Basement, Combined Living and Dining Room, Attached Garage, 1176 Sq Ft PlusFinished Basement as per mpac, Located Close To Public Transportation, Shopping, Schools, Hospitals, LocatedClose To G Lord Ross Park and Walking Trails, EZ Access To Highways! Awaiting Your Personal Touch! (id:60365)

