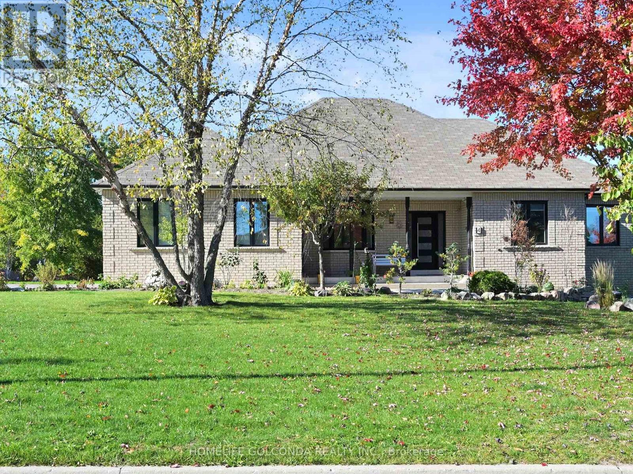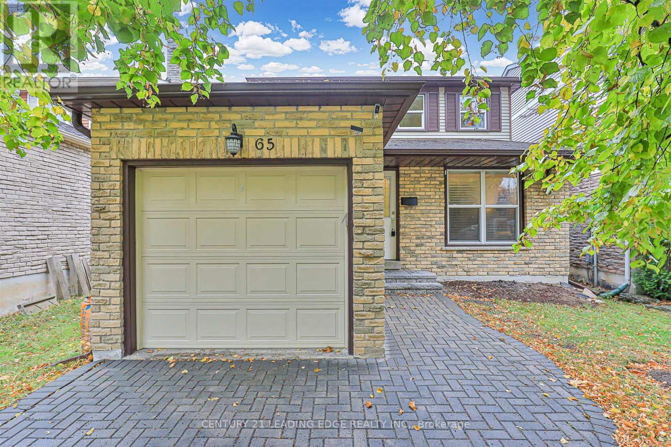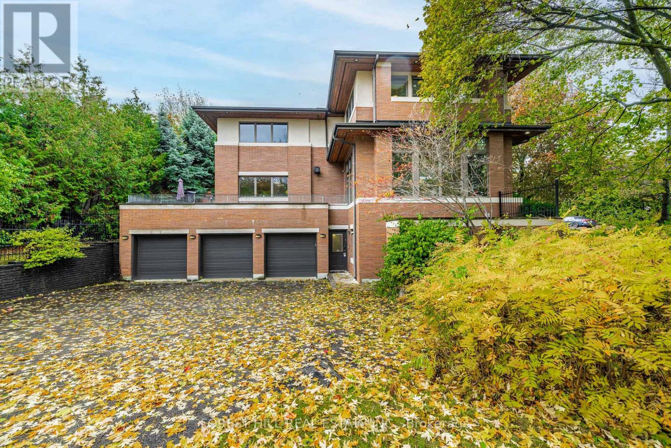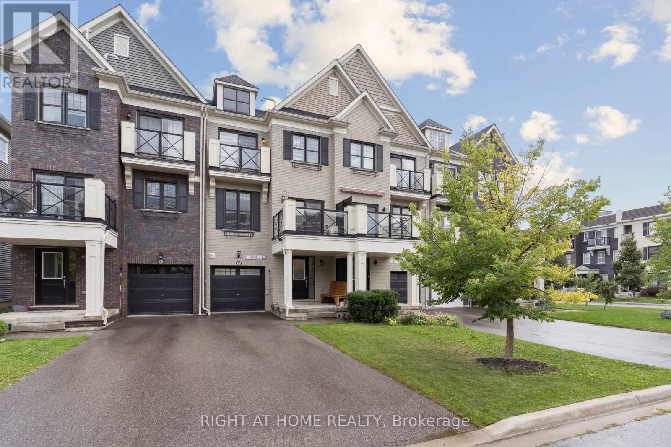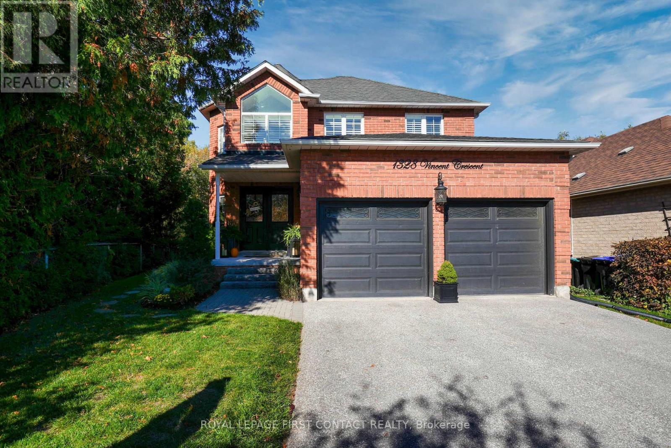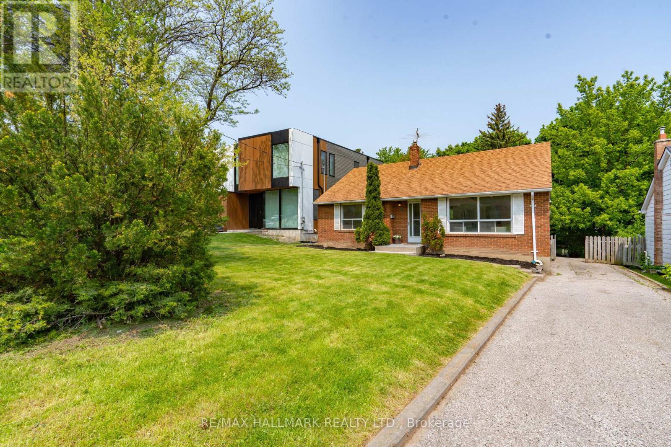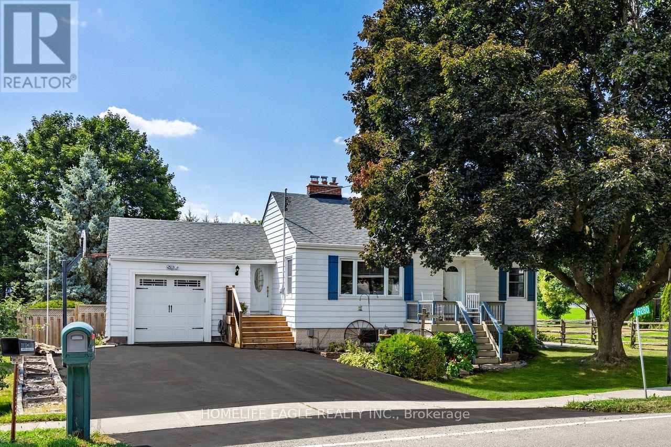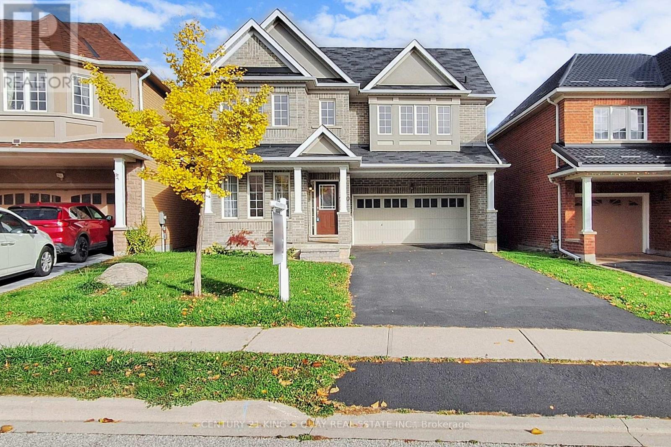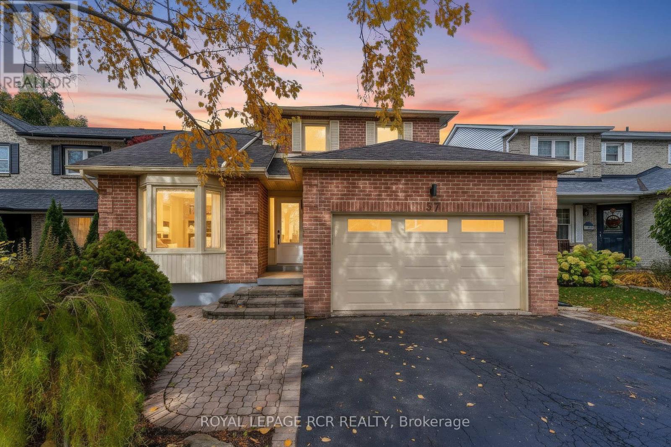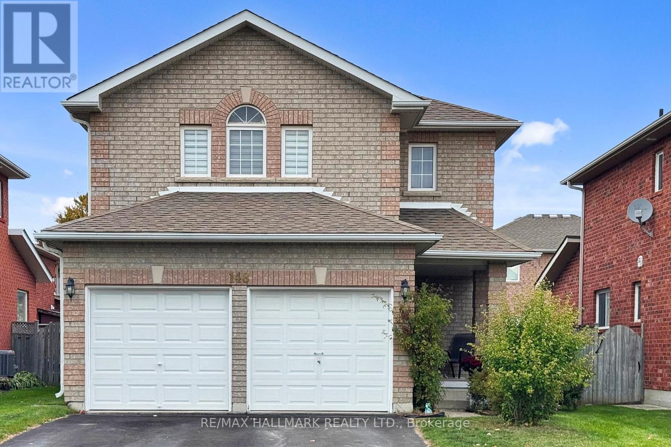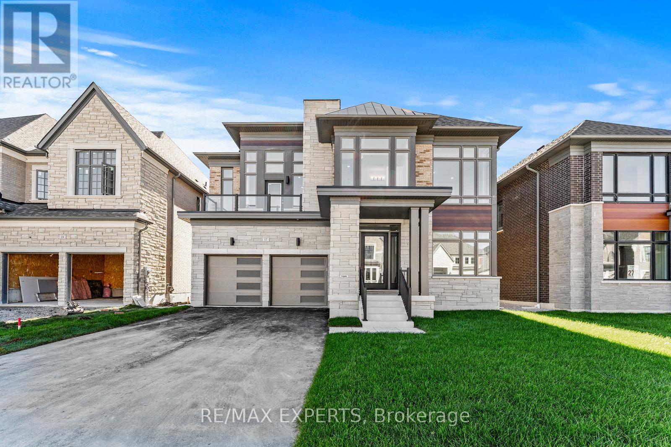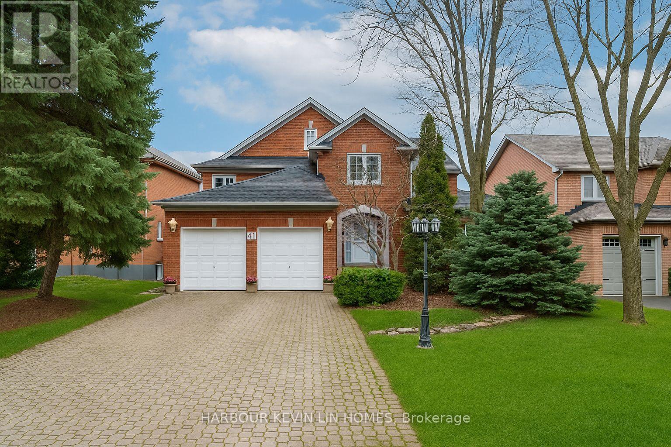4 Deer Ridge Road
Uxbridge, Ontario
Exceptional Opportunity on a Private 145x365 Ft Estate Lot!Nestled in the prestigious goodwood Community, this meticulously updated 3-bedroom bungalow offers an unparalleled living experience surrounded by nature and privacy.Step into elegance with new high-quality windows and front door (2024), new interlock backyard patio, and a beautifully landscaped garden that wraps around the home for ultimate seclusion. Enjoy newer garage doors, upgraded vanities, and a walk-out basement-a perfect canvas for future living or entertainment space.The open-concept eat-in kitchen features rich cabinetry, a large center island, and gleaming hardwood floors, seamlessly connecting to a cozy family room with fireplace. Expansive windows flood the home with natural light and showcase manicured lawns, irrigated gardens, and a spacious deck ideal for outdoor gatherings.The primary suite overlooks the tranquil backyard oasis, offering a peaceful retreat at day's end.Located minutes from Uxbridge and Stouffville town centres, this luxury residence combines country serenity with modern convenience. Whether you're walking through the woods, relaxing on your deck, or entertaining under the stars (id:60365)
65 Karma Road
Markham, Ontario
Recently updated with stunning white oak hardwood flooring throughout and freshly painted, ample parking (interlock driveway), most desireable floor plan offers a cozy main floor family room with fireplace and walk-out to patio, generous sized bedrooms and closets, updated kitchen and bathrooms, upgraded light fixtures, an unspoiled basement waiting for your personal touch. Easy walk to Markville Mall, Centennial Go Station, Park, Community Center and convenient to 407 for commuters. TOP RANKED SCHOOL DISTRICT...Markville Secondary and Central Park P.S. No sidewalk to shovel! Don't miss this beauty! Nothing to do but bring your toothbrush! (id:60365)
183 Arnold Avenue
Vaughan, Ontario
**Architectural**------- BOLD & SOLID & MODERN & UNIQUE ------- meticulously designed by Toronto's premier residential architect, "Lorne Rose", Inspired by Frank Lloyd Wright's iconic Prairie Style, this architectural gem blends seamlessly into its strong horizontal lines, open floor plans, and connection to nature, and this Prairie-Style Home was built for its owner--has been loved by its owner for many years. This executive home residence boasts an elegant circular driveway with 3cars garage, resort-style patio wrapped both E.S sides of yard. Inside, a breathtaking 20ft cathedral ceiling with skylights entrance foyer, the living room showcases a stunning floor-to ceiling stone gas fireplace, generous principal room with hi ceiling, perfect for entertaining. The dining room offers a stunning-lush garden views with natural light, easy access to a terrace for retreat. The spacious-private family room features a wood-burning fireplace with abundant natural sun lights. The chef-inspired kitchen is equipped with premium appliance and a large eat-in area ideal for family gatherings, and private access to a wrap-around terrace complete with a pizza oven. Upstairs, providing airy-atmosphere from multi-skylights & ample windows all around. The luxurious primary suite offers a cathedral ceiling, fireplace including its own private ensuite and walk-in closet. The additional bedrooms have all double closets, lots of windows for natural sunlights, providing comfort and functionality. The fully finished lower level with separate entrance is designed for entertaining and relaxation, featuring a large recreation room, 2 bed rooms, a spacious laundry room, and a full bathroom. The (id:60365)
30 Boadway Crescent
Whitchurch-Stouffville, Ontario
Stylish 2 Bedroom + Den Freehold Townhome with 1,359 sq. ft. and no POTL fees! This Energy Star certified home offers low utilities, a drain water heat recovery unit, programmable Nest thermostat and tankless water heater rental. Custom storage cabinets in bedrooms and living room plus a versatile den/office mezzanine with retractable stairs maximizing space. Upgrades include pot lights, modern fixtures, under-cabinet lighting with backsplash, mirror closet sliders, upgraded bathroom mirrors, steel pickets and laminate flooring throughout. Added comforts feature a heated garage with timer, central vac, rough-ins for cameras and bedroom TV. Enjoy efficient, modern living in a highly desirable location close to amenities, schools, parks and transit. Dont miss this one! (id:60365)
1328 Vincent Crescent
Innisfil, Ontario
Welcome Home to 1328 Vincent Crescent, perfectly situated in the heart of Alcona; one of Innisfil's most desirable neighbourhoods. This beautifully maintained 2401 sqft (finished sqft) home offers a rare blend of comfort, functionality, and natural serenity, backing onto protected EP land for stunning, private views year-round. Inside, you'll discover a bright, open-concept layout that exudes warmth and pride of ownership throughout. A gas fireplace in the livingroom. A bright white, Eat-in kitchen offers ample space for meal preparation and entertaining. There's also plenty of room for a formal dining area, the current owners enjoy it as a cozy sitting room ...a testament to the home's versatility and inviting flow.The main floor is complete with laundry, mud room and garage entry for added convenience. A second fireplace in the finished basement adds another layer of comfort and charm, along with a separate-entry in-law suite offering privacy and income potential. With 4+1 bedrooms, this home easily accommodates growing families or multi-generational living. The spacious primary bedroom features a large walk in closet & its own private ensuite. Meticulously cared for and truly move-in ready, this property also features a new furnace and a roof replaced approximately seven years ago for added peace of mind. Step outside and embrace the tranquil setting surrounded by nature yet just minutes from Lake Simcoe, sandy beaches, parks, and scenic trails. Offering the perfect balance of style, space, and location, 1328 Vincent Crescent embodies the very best of the coveted lake lifestyle. This is more than a home it's where comfort meets opportunity. (id:60365)
104 Highland Park Boulevard
Markham, Ontario
Welcome to this bright, beautifully kept bungalow in one of Thornhill's most sought after pockets, surrounded by luxury custom homes and new builds. Sitting on a 50 x 140 ft premium lot (favourable for builder), this property combines immediate rental income potential with outstanding redevelopment value. The main floor features newer floors, pot lights, renovated bathrooms and a functional open layout. It currently offers two bedrooms plus a versatile family room or den (originally the third bedroom). The self contained basement unit, with separate entrance, kitchen, and laundry, makes this an ideal property for investors, multi generational living, or homeowners seeking mortgage help. Located steps from top ranking Henderson Public School, parks, YRT & TTC transit, and shopping. Whether you're looking to rebuild, renovate, or rent, this property offers exceptional potential in one of Thornhill's most desirable neighbourhoods. A rare turn key bungalow on a deep lot perfect to live in now and build your dream home later. Photos were taken prior to the property being tenanted. (id:60365)
19280 Dufferin Street
King, Ontario
The Perfect 2+1 Bedroom Bungalow On Over a Quarter Of An Acre * Backs Onto Open Land * Large Living W/ Fireplace* All Spacious Bedrooms* Eat-In Kitchen W/ Double Undermount Sink, Stainless Steel Appliances *Grand Size 2 Level Deck* Huge Oversized Private Backyard* Seperate Entrance To Finished Basement W/ 1 Bedroom, 2Pc Bath, Large Family Room, Smooth Ceilings* New Roof (2019) New Deck (2023) New Fence (2015) Chimney Maintenance Including New Stainless Steel Liner (2023) New Well Pump (2023) New Gazebo Installed (2024) New Main Porch & Garage Trim (2025) New Vinyl Siding On Shed (2025) Water System Updated Including Reverse Osmosis System* Concrete Pad On Side of Home For Any Additional Parking for RV's *No Rental Items* Extremely Well Maintained Bungalow * Perfect For Downsizing Or Starter Home* Quiet Neighbourhood, Close Proximity To Bradford And Newmarket. Beautiful Sunsets Off Back Deck. Established Raspberry And Strawberry Plants and Fenced In garden. Move In Ready! Must See! (id:60365)
220 Karl Rose Trail
Newmarket, Ontario
Stunning 4 Bedroom Detached Home with Walk-Out Basement 2 bedroom in Woodland Hill Community. Appox 3500 living space, Recently renovated ,This spacious living, plus a professionally finished walk-out basement 2 bedroom with living room sep entrance ,perfect for extended family, guests, or as an income-generating suite. The home boasts a redesigned open concept Main Flr With Media Rm,Lovely Separate Formal Dining Rm, Great Rm With Gas Fp And 9' Ceilings, Beautiful Kitchen Which Includes Eat-In Area & W/O To 20X16 Deck With View For Miles., Hardwood floors throughout Both the Main and Second floors. The second-floor laundry adds ultimate convenience to your everyday living.few mins walk to the trail &Park ( Property is virtual staged ) (id:60365)
57 Closs Square
Aurora, Ontario
STUNNING AND IMMACULATE, FULLY RENOVATED 57 Closs Square 4+1 bedroom, 3 bathroom detached home nestled on a quiet, family-friendly cul-de-sac in the heart of Aurora. Located on the side with no sidewalks, this property offers extra driveway parking and a peaceful setting just steps from Downtown Aurora, GO Station transit, shops, and local amenities. Inside, you'll find a bright and functional layout featuring a spacious eat-in kitchen with a separate dining area, cozy family and living rooms on the main floor, and the convenience of main floor laundry. Upstairs, the primary suite boasts a large walk-in closet and a connecting room perfect for a nursery, home office, or dressing room. The fully fenced backyard offers privacy and mature trees, creating a beautiful outdoor retreat. The large finished basement provides versatile space with endless opportunities for recreation, work, or relaxation. This move-in-ready home combines modern updates with a warm, family-oriented atmosphere, all in one ofAurora's most sought-after neighbourhoods. (id:60365)
148 Fairwood Drive
Georgina, Ontario
Welcome to this beautifully maintained home that effortlessly combines comfort and style!Featuring 3 spacious, sun-filled bedrooms, 2 full bathrooms plus an additional 2-piece powder room, and a bright open-concept layout, this residence is perfect for both family living and entertaining. The modern kitchen flows seamlessly into a cozy living area with charming bay windows, alongside a generous dining space ideal for gatherings. Recent upgrades include new flooring throughout, a newly renovated laundry room, a brand-new garage door, and fresh paint making this a true turn-key home. Step outside to your private backyard retreat, perfect for relaxation or hosting friends and family. Conveniently located near schools, parks,shopping, and transit, this home offers the perfect blend of lifestyle and location. A must-see to truly appreciate! (id:60365)
17 Saxby Farm Avenue
King, Ontario
Welcome to this brand new, never-lived-in luxury home in the heart of King City. Set on a premium 50 x 117 ft pool-sized lot, this residence offers over 4,300 sq. ft. of refined living space with soaring 12 ft ceilings on the main floor and 10 ft ceilings upstairs, creating a bright, open, and sophisticated atmosphere throughout.The chef's kitchen is a true showpiece, featuring Wolf and Sub-Zero appliances, custom cabinetry, and timeless finishes that blend elegance with functionality. The upper level hosts four spacious bedrooms, each with its own ensuite, plus a media room ideal for a home theatre or lounge. The primary suite defines luxury with dual walk-in closets and two spa-inspired ensuites.A finished lower-level foyer enhances the home's thoughtful design, and the property includes a rare 2-car garage with tandem parking.Perfectly situated minutes from top-rated private schools, gourmet restaurants, boutique shops, and Highway 400 - this home embodies modern sophistication and effortless elegance.Luxury redefined in King City. (id:60365)
41 Montclair Road
Richmond Hill, Ontario
Welcome To 41 Montclair Rd, Charming Family Home With A Highly Functional Layout In Prestigious Bayview Hill Community, This Home Boasts ***A Premium Lot Measuring 73.34 x 165.09 Ft*** Per Geowarehouse. Over 5,500 Sf Of Total Living Space (3,825 Sf Above Grade Per MPAC Plus Basement), 3 Car Tandem Garage, 4+1 Bedrooms And 4 Bathrooms Offering Ample Space For Your Family's Enjoyment. The Perfect Place To Unwind And Entertain, From The Extra Long Interlocking Driveway To The Oasis In The Backyard. Large Principal Rooms, Hardwood Floors, Lalique Crystal Decorative Panels (8 Full Panel French Doors), Floortex Garage Floor Coating by GARAGE LIVING, Updated Roof Shingles 2021, Hunter Douglas Energy-Efficient Window Treatments Throughout. Close Proximity To Prestigious Public Schools, Including Bayview Hill Elementary School & Bayview Secondary School. The Gourmet Kitchen Is A Chef's Delight, Complete With Custom Cabinetry, Unique Backsplash, Stainless Steel Appliances, And Extra Pantry Space. The Bright Breakfast Area Opens Onto A Stunning Patio And Expansive Backyard, Perfect For Enjoying Morning Coffee Or Hosting Outdoor Gatherings. Retreat To The Primary Bedroom Oasis, Featuring A Walk-In Closet And A Lavish 6-Piece Ensuite With Custom Vanities, Seamless Glass Showers, And A Spa-Quality Bathtub. Three Additional Well-Appointed Bedrooms Offer Comfort And Privacy For Family Members Or Guests. The Professionally Finished Basement Offers Endless Possibilities With A Large Open Recreation Area, A Spacious Sitting Room, 2nd Kitchen, And A Bedroom With 3-Piece Ensuite Bathroom. A Rare Opportunity To Make This Beautiful Home Your Very Own! (id:60365)

