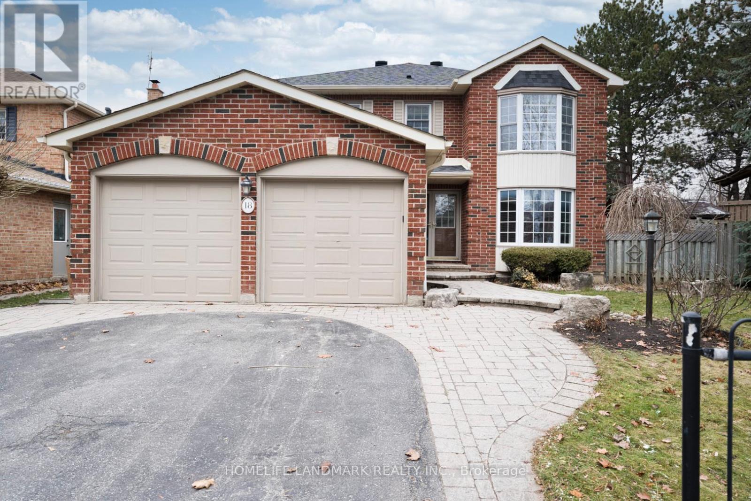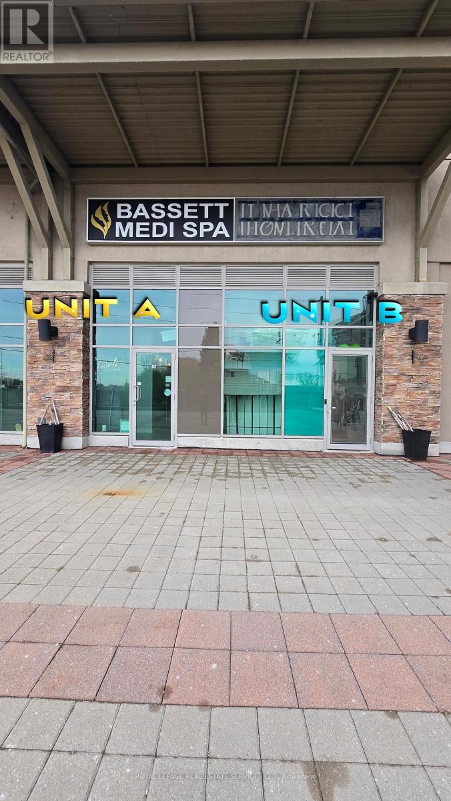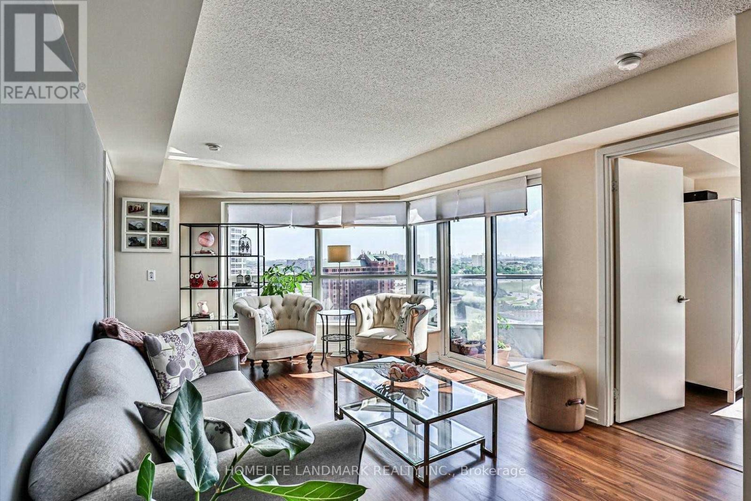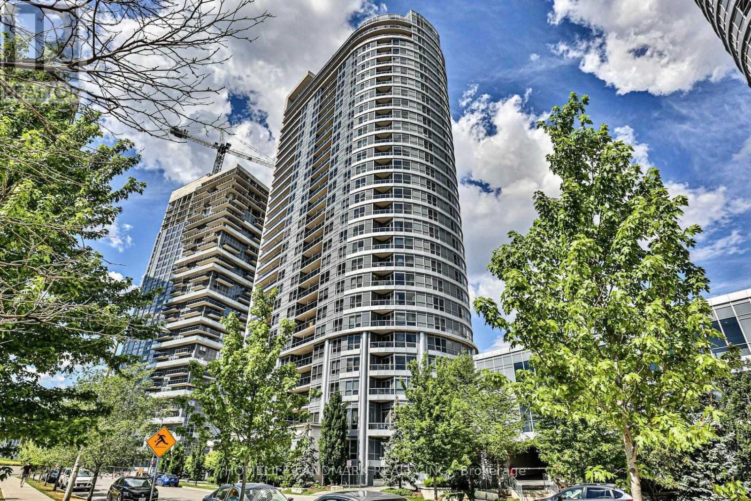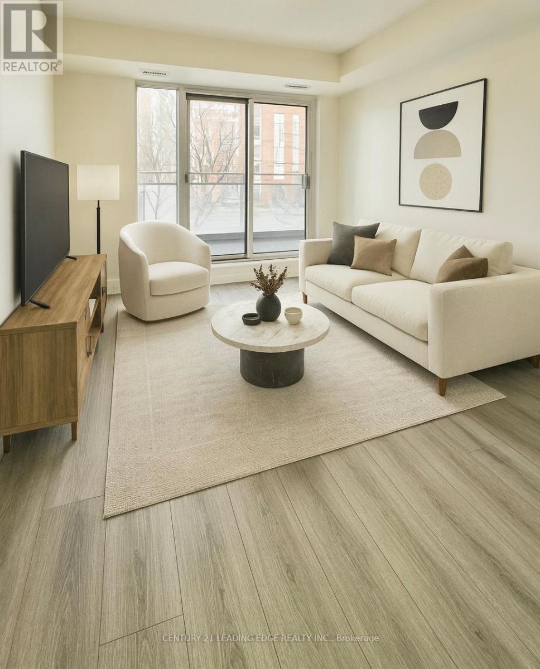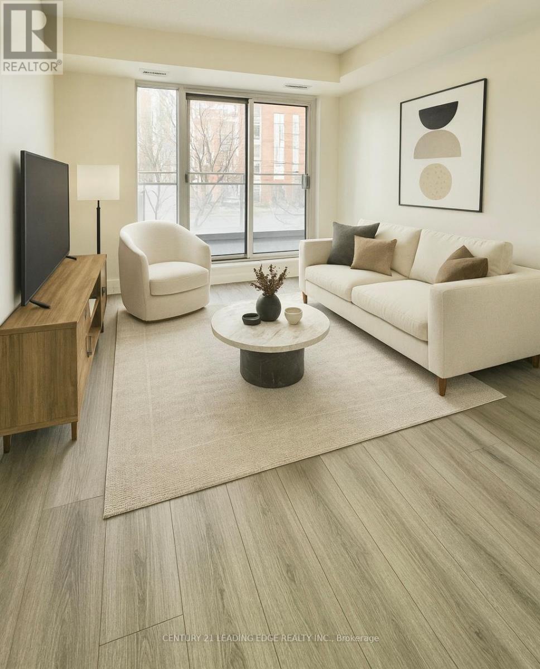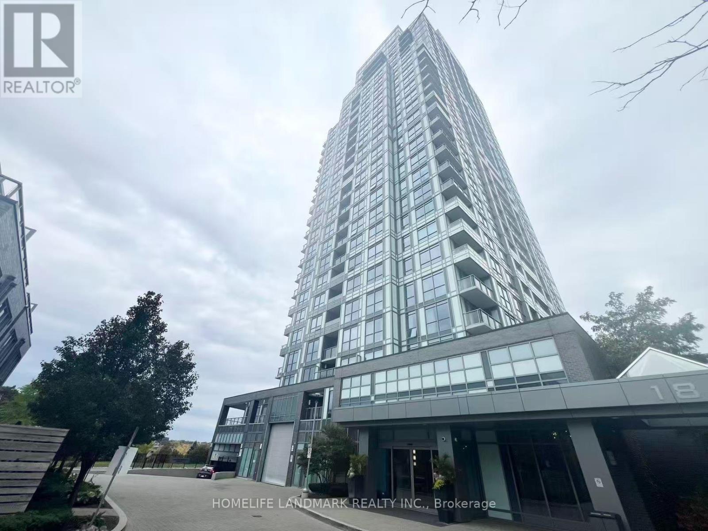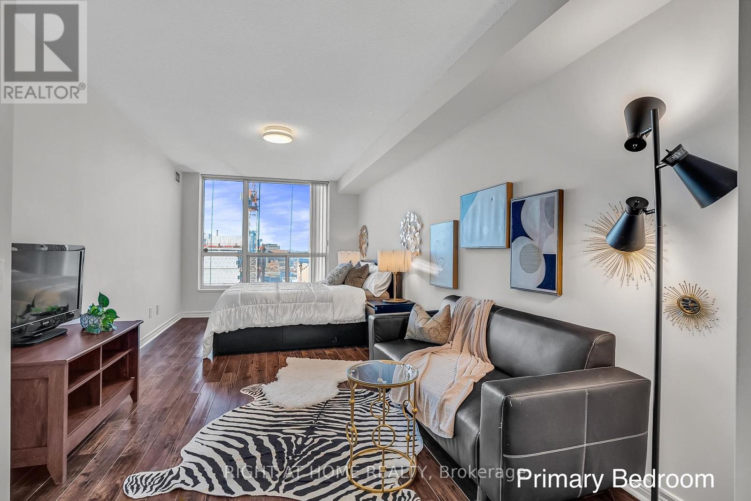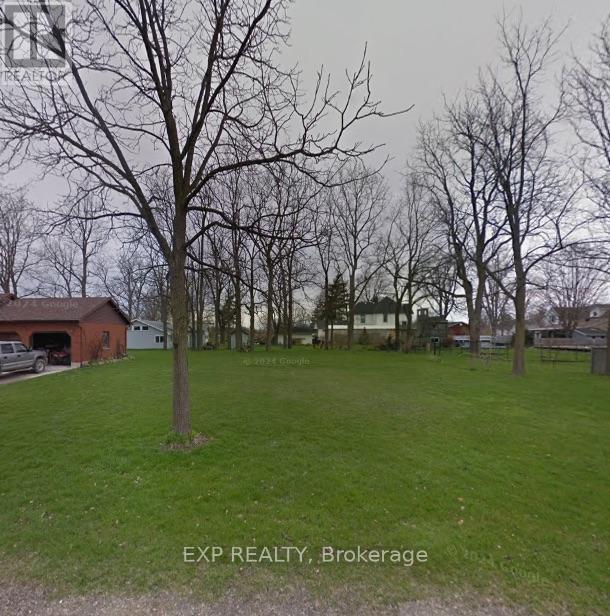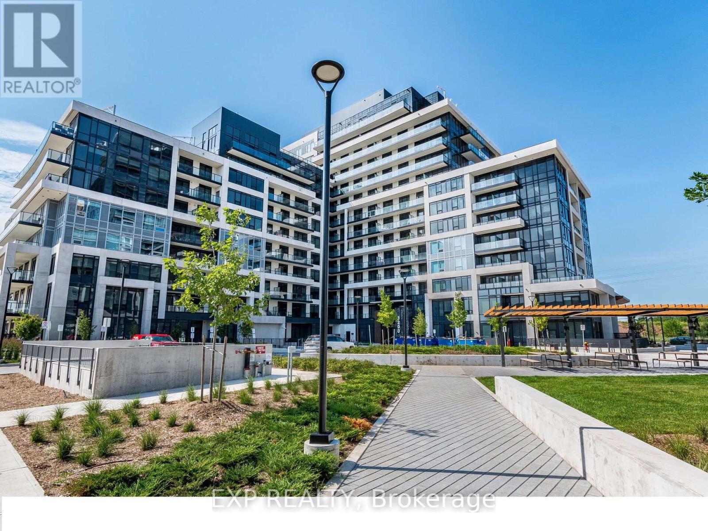18 Glen Dhu Drive
Whitby, Ontario
Location!Location!Location! Welcome to this beautifully maintained and upgraded 4-bedroom, 4-bathroom home seated on Huge Corner Lot in the highly sought-after Rolling Acres community of Whitby.Fully Finished With Backyard Oasis In Beautiful Mature Family Neighbourhood. **Salt Water Inground Pool Surrounded By Stamped Concrete And Wrought Iron Fence Plus Large Deck with huge gazebo provides a great entertaining space for any weather. **2 Garden Sheds And Still Plenty Of Lawn. Gorgeous Interlock Walkway In Front, Eat-In Kitchen With Pantry And W/O To Deck. Sunken Family Room With Wood F/P And W/O To Deck. wood burning fireplace brings warmth, The fully finished basement adds incredible living space with a 3-piece bathroom (with shower), a rec room with a gas fireplace, an exercise area, an office, and plenty of storage.Located close to all amenities, schools, parks and transit, A must see! (id:60365)
14 - 1235 Bayly Street
Pickering, Ontario
Discover this versatile retail opportunity in the prime area of South Pickering, spanning a total of 1034 sq ft in one shell, where the space is cleverly divided by a wall built to code and spec into two distinct units with separate accesses-the larger unit (approx. 700 sq ft) boasts a premium spa buildout, while the smaller (approx. 365 sq ft) is tailored as a sleek marijuana dispensary-offering turnkey potential with high-quality finishes and setups. Nestled in a great, well-managed community with 24-hour security, this property ensures safety and convenience for tenants and customers alike, making it a great purchase for investors eyeing strong returns with one unit featuring dual buildouts (can be restored to one). Featuring x103 (RH-MU-2) zoning in Pickering that permits a wide range of commercial uses such as bakery, business office, convenience store, commercial club, day nursery, dry cleaning depot, financial institution, food store, laundromat, multiple dwelling-horizontal, multiple dwelling-vertical, personal service shop, professional office, restaurant - retail store AND MORE-perfect for entrepreneurs seeking flexibility in a bustling community. Both units are available for lease. (id:60365)
1714 - 181 Village Green Square
Toronto, Ontario
Luxury Tridel Condo, Very Well Layout With 2 Bedrooms Plus Den, 2 Bath, Spacious Living Room. Den can be use as Office Room Or 3rd Bedroom, Excellent Kitchen And Balcony. Unobstructed South & West View Of Toronto Skyline With The Cn Tower. Fantastic Amenities Including Fitness Room, Sauna, Yoga Room, Party Room, And Guest Suites. Conveniently Located Near 401, Town Centre & Kennedy Com, 1 parking spot included. // All Elf's Existing Fridge, Stove, Built-In Dishwasher, Stacked Washer, Dryer, Micro/Range Hood. One parking spot included. Access to facilities including: gym, roof top garden, bbq area, sauna, party room, 24 hrs security & more! //Some photos were taken when the property was previously staged or vacant. Current condition may differ. (id:60365)
1714 - 181 Village Green Square
Toronto, Ontario
Student/Newcomer Welcome *** Luxury Tridel Condo, Very Well Layout With 2 Bedrooms Plus Den, 2 Bath, Spacious Living Room. Den can be use as Office Room Or 3rd Bedroom, Excellent Kitchen And Balcony. Unobstructed South & West View Of Toronto Skyline With The Cn Tower. Fantastic Amenities Including Fitness Room, Sauna, Yoga Room, Party Room, And Guest Suites. Conveniently Located Near 401, Town Centre & Kennedy Com, 1 parking spot included. // Some photos were taken when the property was previously staged or vacant. Current condition may differ. // All Elf's Existing Fridge, Stove, Built-In Dishwasher, Stacked Washer, Dryer, Micro/Range Hood. One parking spot included. Access to facilities including: gym, roof top garden, bbq area, sauna, party room, 24 hrs security & more! (id:60365)
215 - 801 Sheppard Avenue W
Toronto, Ontario
Bright and spacious one-bedroom + den suite (697 sq ft) with a highly functional layout in the prestigious Acclaim building. Upgraded with brand new flooring and fresh painting (2025). Features a modern open-concept living area with a walk-out to the balcony, large dining space, and a beautifully updated kitchen with stainless steel appliances and granite countertops. Ensuite laundry, neutral décor, and an abundance of natural light throughout. Incredible location-steps to Downsview Subway, TTC at your doorstep, and minutes to Yorkdale Mall, Hwy 401, and Allen Rd. Includes one underground parking space. Shows to perfection! (id:60365)
215 - 801 Sheppard Avenue W
Toronto, Ontario
Bright and spacious one-bedroom + den suite (697 sq ft) with a highly functional layout in the prestigious Acclaim building. Upgraded with brand new flooring and fresh painting (2025). Features a modern open-concept living area with a walk-out to the balcony, large dining space, and a beautifully updated kitchen with stainless steel appliances and granite countertops. Ensuite laundry, neutral décor, and an abundance of natural light throughout. Incredible location-steps to Downsview Subway, TTC at your doorstep, and minutes to Yorkdale Mall, Hwy 401, and Allen Rd. Includes one underground parking space. Shows to perfection! (id:60365)
1207 - 18 Graydon Hall Drive
Toronto, Ontario
Experience modern living in this Tridel-built 1+1 suite offering stunning views. // The primary bedroom comes with a walk-in closet, and the versatile den can easily function as a second bedroom. // Furniture Included (Sofa, King size Bed, High End firm Mattress, Tables, Chairs). // Furniture can also be removed if tenants donot need. // Tridel Condominium Community On Don Mills/North Of York Mills-Argento. Upgraded 9'Ceiling. Close Fairview Mall, TTC Bus and Subway. Amenities Include: 24 Hr Concierge, Theatre, Party Room & Lounge, Fitness Centre, Outdoor Terrace And More. // Include One Parking & VERY CONVENIENT LOCATION ! close the 401, DVP, 404 and the Don Mills Subway Station! 5 Minutes to CF Shops at Don Mills! /// Include One Parking. Upgraded S/S Kitchen Appliances, Front Loading W/D. existing Window Blinds. (id:60365)
2012 - 15 Richardson Street
Toronto, Ontario
Student/Newcomer Welcome // Lakefront Living at Empire Quay House Condos. Brand New luxury 1 Bedroom suite with a beautiful lake view and lots of sunlight. // This bright 530 sq ft. suite on the Penthouse floor features 10-foot high ceiling. // Ideal for Both Students and Professionals Alike. //Steps to Lowblaws, Farm Boy supermarkets. // Minutes from Union Station, Scotiabank Arena. // Amenities Include a Fitness Center, Party Room with a Stylish Bar and Catering Kitchen, an Outdoor Courtyard with Seating and Dining Options, Bbq Stations. (id:60365)
1601 - 152 St Patrick Street
Toronto, Ontario
RARE 4 BEDROOM CONDO, ~1,450 SF Spacious and sun-filled suite on a 16th floor in Tridel's mid-rise building, bright western unobstructed sunset views and a true intimate condo community. Freshly painted, two full baths, large laundry room, and an extremely large ~50 SF storage room. Enjoy full-service amenities including an exercise room, 24-hour concierge, and security. Walk to the subway, Art Gallery of Ontario, Financial District, Queen St shopping, Entertainment District, U of T, Toronto Metropolitan University, and more! Originally designed as a 3-bedroom + den layout, now thoughtfully converted into a functional 4-bedroom suite - easily reversible if desired. Includes brand new engineered quartz countertop, brand new fridge & stove, built-in dishwasher, and washer/dryer. Versatile space ideal for a large family, shared living, or university students seeking real downtown space and convenience. Parking Rental Available. (id:60365)
1705 - 50 Charles Street E
Toronto, Ontario
Luxury 5 Star Casa Iii Building By Cresford* 2 Bedroom 1 Bath Corner Unit With Huge Wrap-Around Balcony. Beautiful South West City View * 9' Ceiling * Floor To Ceiling Windows. Integrated European Appliances. Located Perfectly By Yonge & Bloor, Steps To Bloor Street Shopping, U Of T, Subway, Restaurants And Many More. Great Amenities With 24 Hour Concierge, Gym, Party Room, Outdoor Rooftop Swimming Pool, Etc. (id:60365)
3682 Bute Street
Southwest Middlesex, Ontario
A great opportunity to build your dream home or income property in the quiet community of Glencoe. Situated on the edge of town while still within walking distance to local amenities, this property offers the privacy of a large lot with the convenience of in-town living. Municipal water, natural gas, and hydro are available at the lot line. HST applies to the sale. Property is being sold as is, where is, with no representations or warranties. (id:60365)
305 - 3200 William Coltson Avenue
Oakville, Ontario
Light-filled Upper West Side condo offering 1 bedroom + den and close to 700 sq ft of thoughtfully upgraded living space, elevated beyond builder standards with a custom appliance station, full pantry, and rare dual bathroom access from both the bedroom and main living area; this truly unique suite showcases crisp, modern finishes throughout, an airy open-concept layout with 9-ft ceilings, and a stylish kitchen featuring quartz countertops, Whirlpool appliances, ample cabinetry, and sleek contemporary details. The generous den provides outstanding flexibility as a second bedroom, home office, or extended living area, while the large balcony terrace is perfect for entertaining or relaxing outdoors. Includes one parking space and one locker, all in a prime Oakville location just steps to groceries, retail, LCBO, restaurants, and everyday conveniences, and minutes to the hospital, Highways 407 & 403, Sheridan College, parks, and green space. (id:60365)

