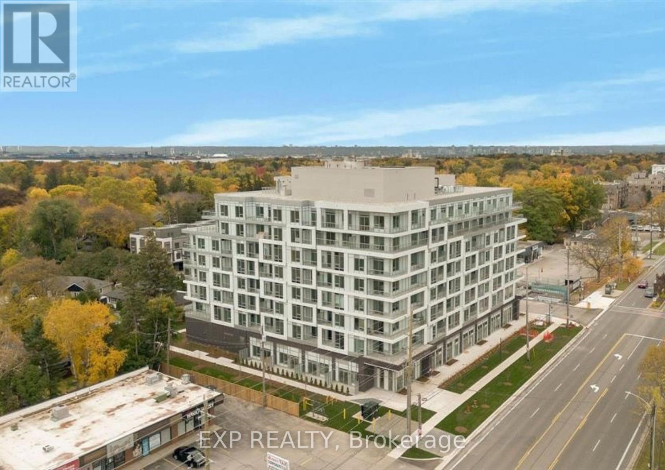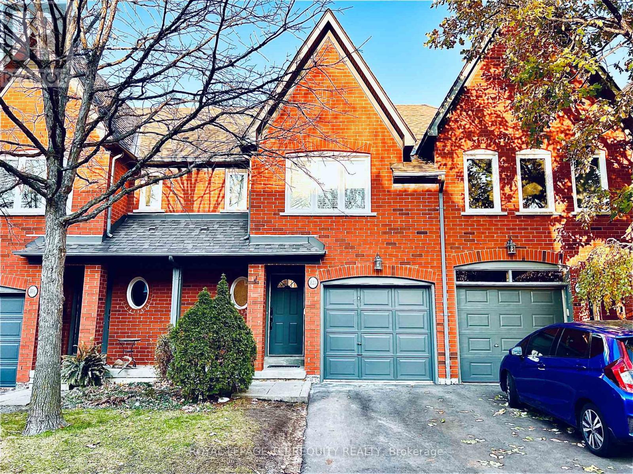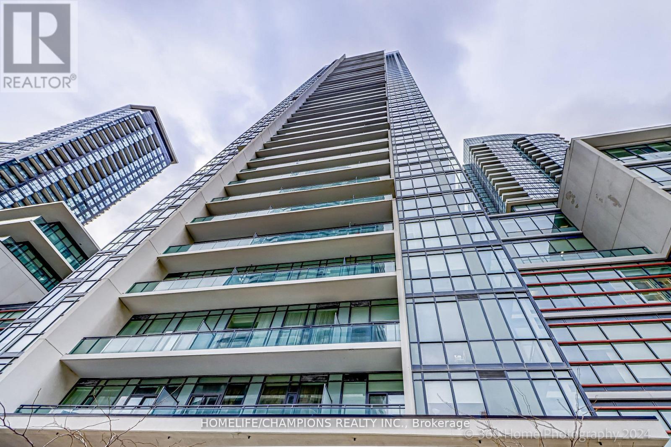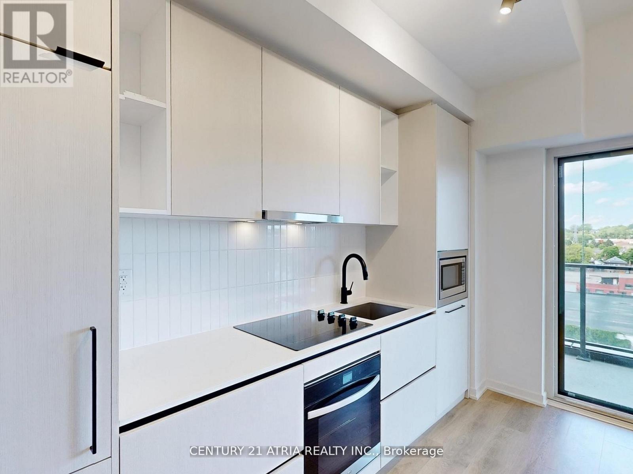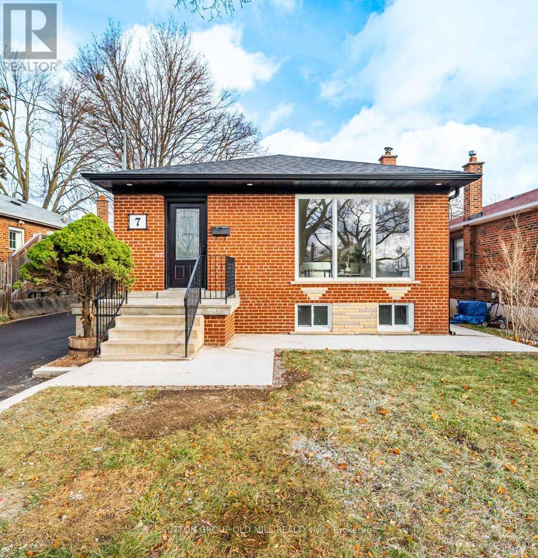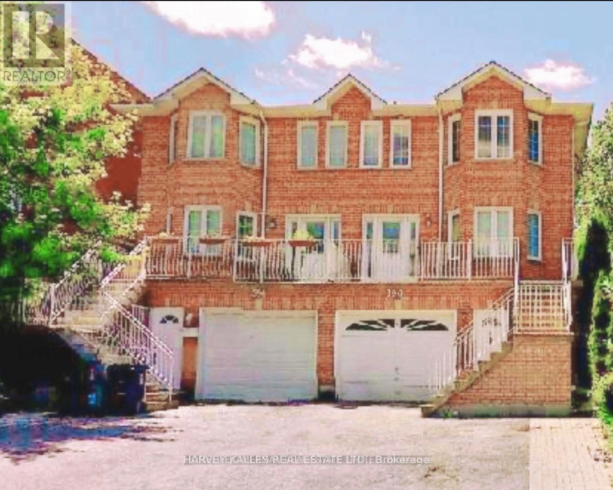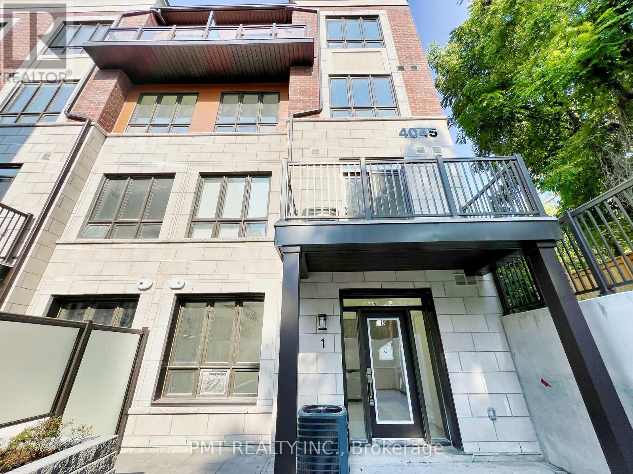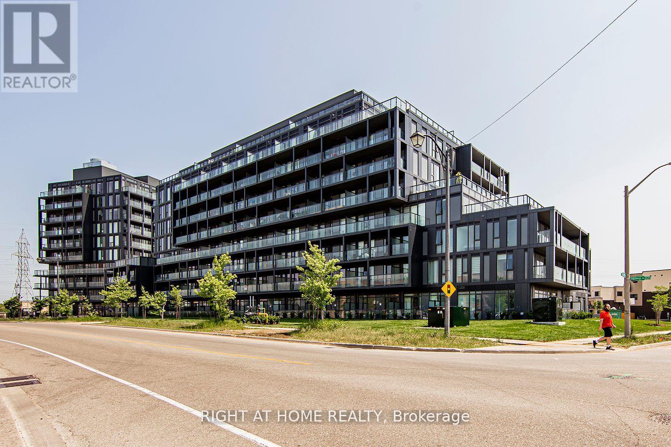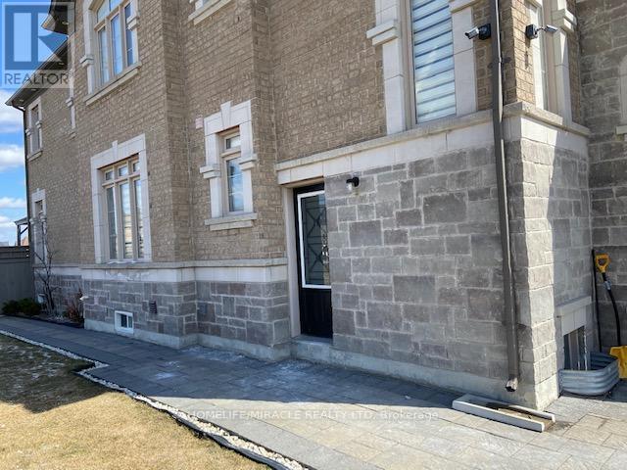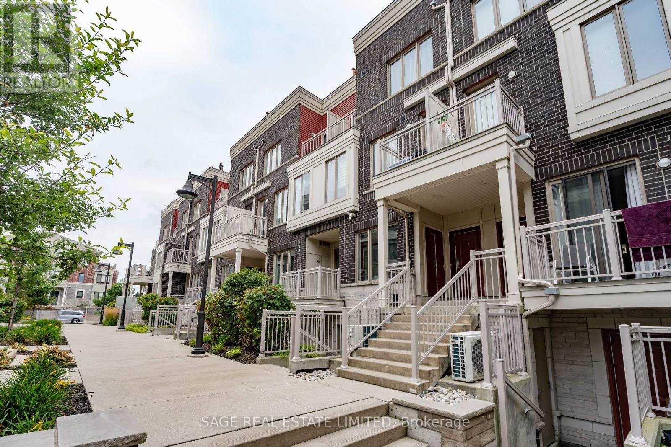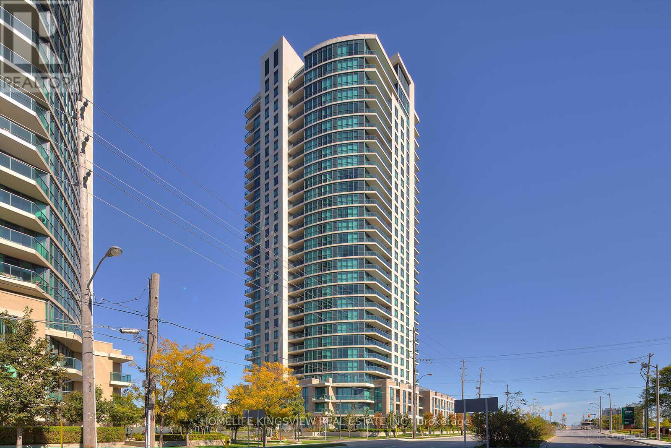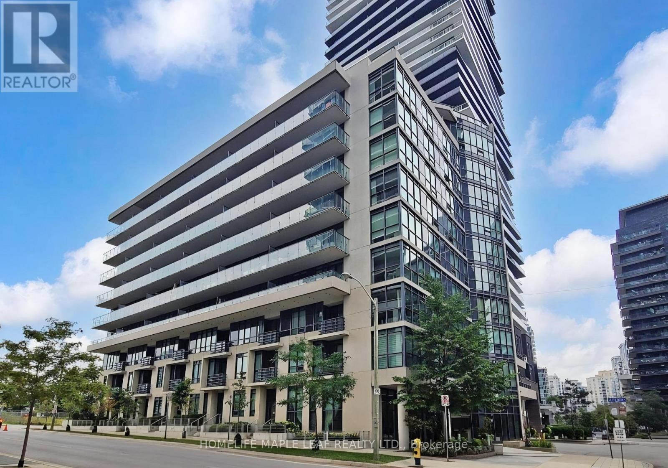302 - 500 Plains Road E
Burlington, Ontario
Welcome To Northshore Condos By National Homes! Beautiful 1 Bedroom + Den Suite, With 2Full Bathroom, Bed Big Enough For Second Bedroom, Featuring master Ensuite, 9'Ceilings, Open-Concept Living, Quartz Countertops, Designer Kitchen, And Premium Stainless-Steel Appliances. Enjoy A Private Balcony With Serene Views. Steps To Aldershot Go Station, Parks, Lakefront, Restaurants, And Shopping. Luxury Amenities Include Rooftop Terrace, Fitness Studio, Lounge, Co-Working Space & Concierge. Easy Access To QEW & 403 - Ideal For Commuters! (id:60365)
32b - 1084 Queen Street W
Mississauga, Ontario
This beautifully updated executive townhouse in prestigious Lorne Park combines modern upgrades, premium finishes, and an open-concept layout for refined living. Minutes to Port Credit, lakefront trails, parks, shops, restaurants, and all daily amenities. Zoned for Lorne Park School District and close to private schools such as Mentor College. Quick access to QEW, major transit routes, and Port Credit GO for downtown Toronto commuting. Renovations & Upgrades: New main-floor flooring, Updated eat-in kitchen with granite countertops, tile backsplash & built-in bench, Renovated laundry/HVAC room with new washer/dryer, Refreshed ceilings, upgraded lighting, and modern paint/wallpaper. Interior Features: Open-concept living room with gas fireplace, Lower-level family room with gas fireplace, Basement walkout to a sunny private patio, Primary suite with double closets & 5-piece spa-like ensuite, Skylight + two generously sized secondary bedrooms, Private garage + driveway (id:60365)
709 - 4070 Confederation Parkway
Mississauga, Ontario
Welcome to "The Grand Residences" at Parkside Village! This fabulous approximately 765 sq ft (MPAC) unit with 10 ft ceilings features a split two-bedroom layout with two full bathrooms. It has an open-concept kitchen with granite countertops and 5 appliances. The unit also includes large windows and a spacious balcony for outdoor enjoyment. The primary bedroom comes with a walk-in closet and a 4-piece ensuite bathroom. The residence is conveniently located within walking distance to Square One, bus terminals, Go Bus, Sheridan College Campus, Living Arts, City Hall, YMCA, Starbucks, the library, convenience store, and more. (id:60365)
605 - 1285 Dupont Street
Toronto, Ontario
Welcome to Galleria on the Park, the west end's most exciting new address! This newer 1-bedroom suite at 1285 Dupont St offers 503 sqft of modern, open-concept living with soaring ceilings, floor-to-ceiling windows, and light wide plank flooring throughout. The sleek kitchen features panelled appliances, a cooktop, stainless steel oven, and built-in fridge and dishwasher. Enjoy a spacious balcony with city views, ample closet space, ensuite laundry. Steps from TTC, UP Express, GO Train, and the trendy Geary Ave, with a future 8-acre park, massive community centre, and vibrant retail hub at your doorstep. Parking may be available for rent Tenant Responsible For All Utilities, Tenant Insurance. Photos were taken before occupancy. (id:60365)
7 Heatherglen Road
Toronto, Ontario
Welcome to 7 Heatherglen Rd in the heart of Etobicoke! What's not to Love about this House? It has been recently renovated from top to bottom! Beginning with the outside, this house features brand new 6+ vehicle asphalt driveway providing ample parking space! Upgraded windows through-out, concrete border around the property and a concrete pad at the rear patio-area ready for your summer gazebo for entertaining family and friends. The backyard also has a shed great for extra storage space. Now, let's head on over to the inside features, where there are 3 spacious bedrooms on the main floor, open concept living and dinning rooms, hard-wood through-out, upgraded LED potlights through the entire home. Brand new kitchen with ceramic floor, custom backsplash, granite countertop and NEW stainless steel appliance. There are two laundry rooms in this property; one on main floor and the other in the basement, making it very convenient. The basement has a separate private entrance from the side, leading you to a 3 bedroom basement with a kitchen and it's own laundry! Also, this property has brand new furnace and a upgraded electrical panel. Spacious detached bungalow that is fully renovated with ample amount of driveway parking, with a great floor plan that just works perfectly with the open concept living, dining rooms and kitchen, making it the perfect bungalow! (id:60365)
Main - 394 Caledonia Road
Toronto, Ontario
Rarely Seen One Of The Largest Semi's On Caledonia Rd! This Must Be Seen Unit Features Updated Mail Floor Kitchen With W/O To Back Yard. Bright And Spacious 3 Bedrooms With Eat-in Kitchen. Laundry Ensuite. No Living room. Hardwood And Pot Lights throughout the Main Floor. Vibrant Area With TTC. Park Next To The Door. Perfect for Students and Professionals to have a Shared Living! (id:60365)
1 - 4045 Hickory Drive
Mississauga, Ontario
Call this Stunning, 2-Bedroom + Den Condo Townhome Yours! This pristine, unit offers nearly 1,000 sq. ft. of thoughtfully designed living space, perfect for a small family or working professionals seeking a stylish upgrade. With its open-concept layout, this home is bathed in natural light, showcasing sleek modern finishes throughout. The gourmet kitchen is equipped with full-sized, stainless steel appliances, adding a luxurious touch to your culinary experience. Nestled in a vibrant, newly developed community in the heart of Mississauga, this home is ideally located near Burnhamthorpe and Dixie. Enjoy convenient access to major highways, placing you just 20 minutes from downtown Toronto. Explore a variety of local shopping, dining, and entertainment options just minutes away, along with nearby parks, schools, and recreational facilities for an active lifestyle. Experience the perfect blend of comfort, convenience, and contemporary living in this beautiful home ready and waiting for you to move in! (id:60365)
B816 - 3200 Dakota Common Way
Burlington, Ontario
Brand New Upgraded 2Bdr/1Bth W/ 9 Ft Ceilings,Modern Finishes & Premium Stainless Steel Appliances. One Parking Spot. With 116 Sqft Balcony. 24Hr. Concierge. Easy Access To Park, Lake & Trails. Exclusive Amenities Include Fitness Room/Yoga Studio, Sauna, Party Room, Outdoor Pool, Sundeck, Bbq Area, And 24 Concierge. Steps To Shopping Plazas, Restaurants, Gyms, Burlington Go, Hwy 407. (id:60365)
12 Lone Rock Circle
Brampton, Ontario
Beautiful Corner Home, Amazing Cottage View On A Pond, 1 Bedroom, 2 Dens , Very open. This is lower level- seperate entrance from the side. No houses in back or side. (id:60365)
5 - 140 Long Branch Avenue
Toronto, Ontario
Excellent 2-bedroom at Minto Long Branch, offering remarkable value in a friendly neighbourhood. This thoughtfully designed single-level layout features an open concept living area with a walkout to a private balcony. The kitchen comes with stainless steel appliances, stone counters, double sink, pantry, and a central island that provides extra workspace and doubles as a dining area. The primary bedroom has a walk-in closet, a second closet, and a private ensuite. You will also find a second bedroom, another full bath, and plenty of storage. Enjoy the convenience of your own private entrance, and underground parking. All just a short walk to the TTC, Long Branch GO, shops, and restaurants along Lake Shore Blvd. (id:60365)
507 - 215 Sherway Gardens Road
Toronto, Ontario
Beautiful 2-bedroom, 2-bath corner unit located directly across from Sherway Gardens, offering unobstructed views of the Toronto skyline. This luxury condo features numerous upgrades, including hardwood floors, granite countertops, and stainless steel appliances. The unit also includes ensuite laundry, 1 parking space, and 1 locker. Building amenities include a 24-hour concierge, indoor pool, fitness centre, theatre room, party room, guest suite, and more. Conveniently situated steps from public transit, restaurants, Trillium Hospital, GO Station, and with quick access to major highways. (id:60365)
508 - 60 Annie Craig Drive
Toronto, Ontario
Ocean Club Waterfront Condominium In The Vibrant Humber Bay Shores Community. All The Benefits Of A "Boutique" Building With All The Amenities Of A Larger Condominium. Modern Finishes, Built-In Appliances, An Efficient Layout, And 9Ft Ceilings Make This 1 Bedroom Unit Feel Spacious. Hardwood Throughout. Steps From The Lake, Trails, And Restaurants. Steps To The Bus/Streetcar Downtown. Lakeview From The Balcony. (id:60365)

