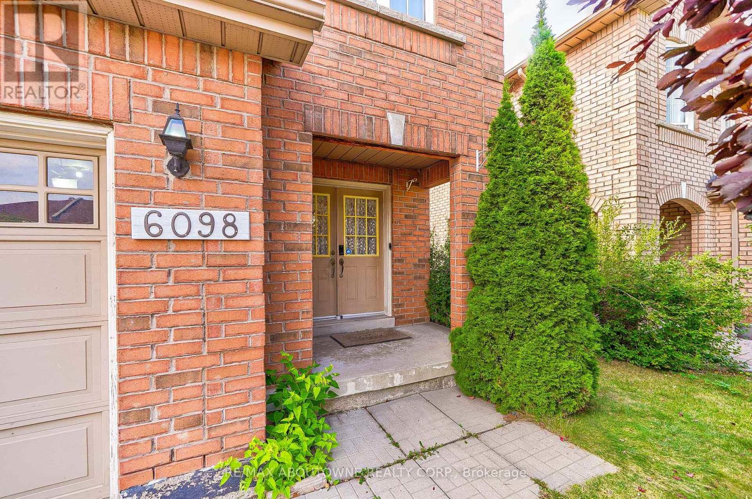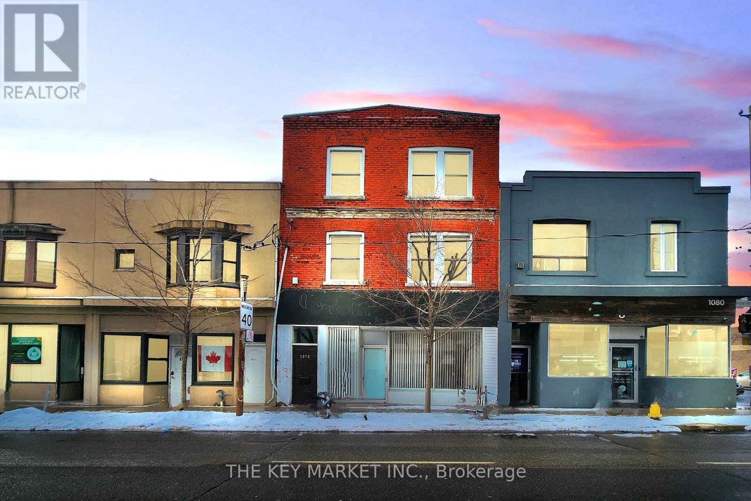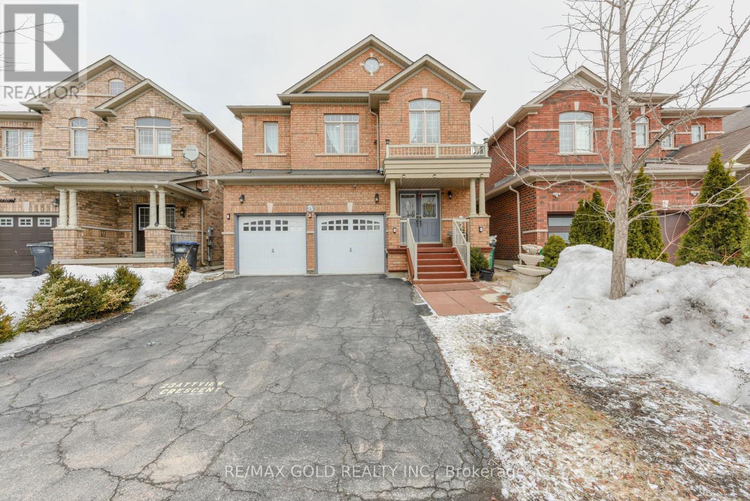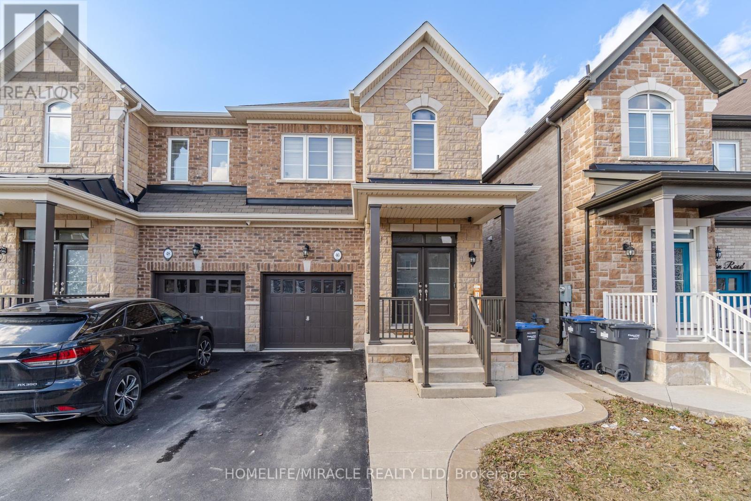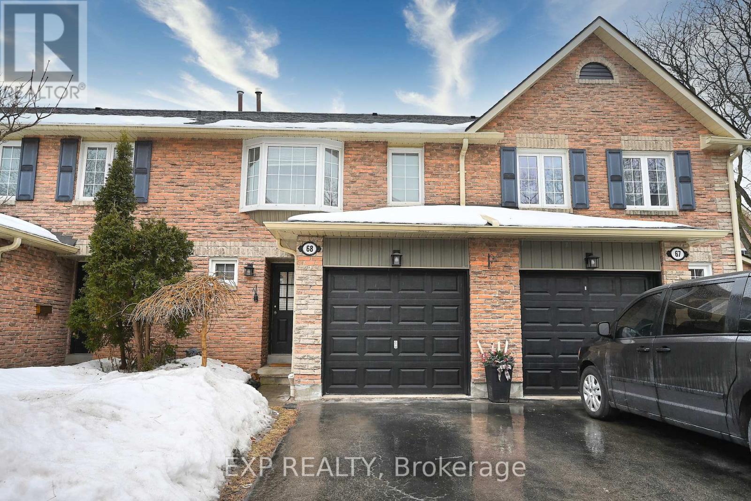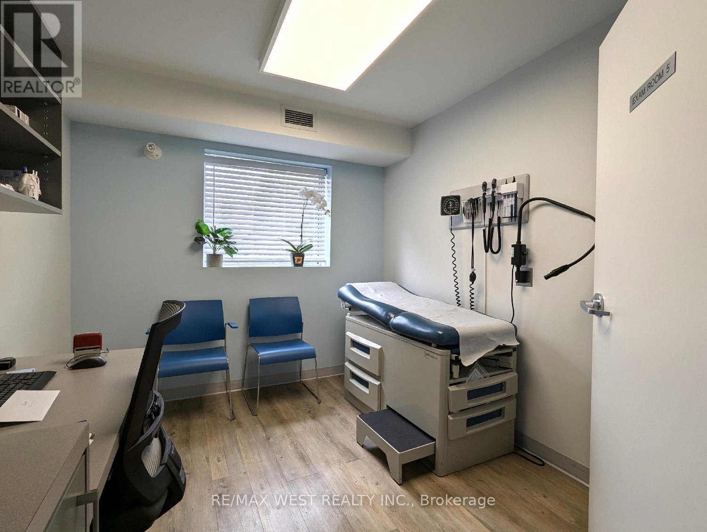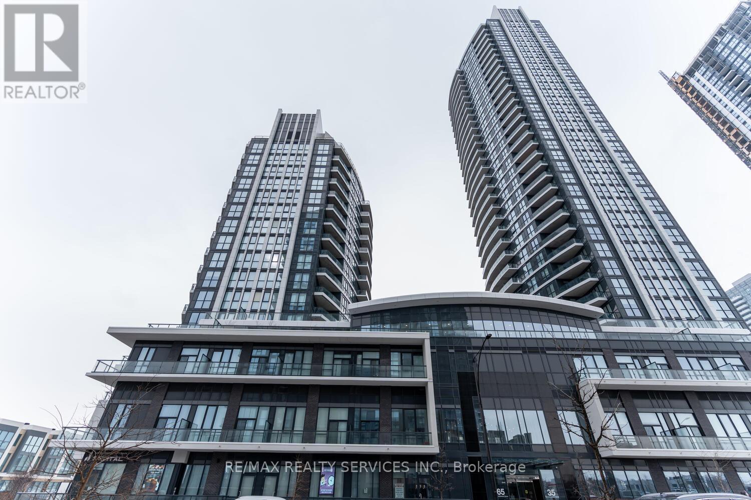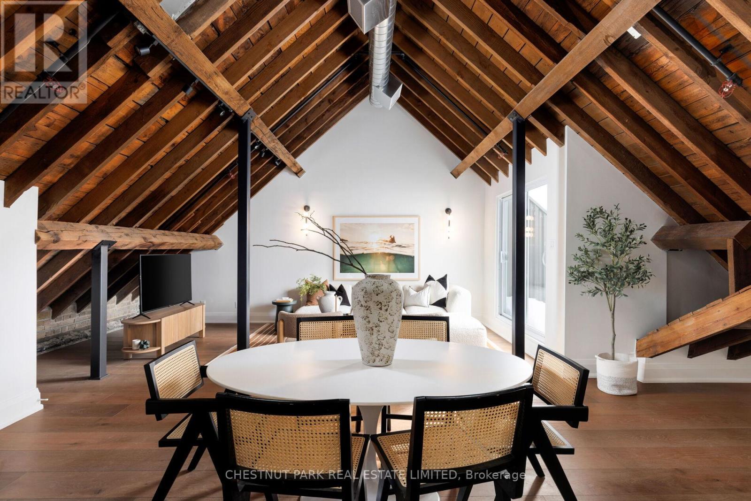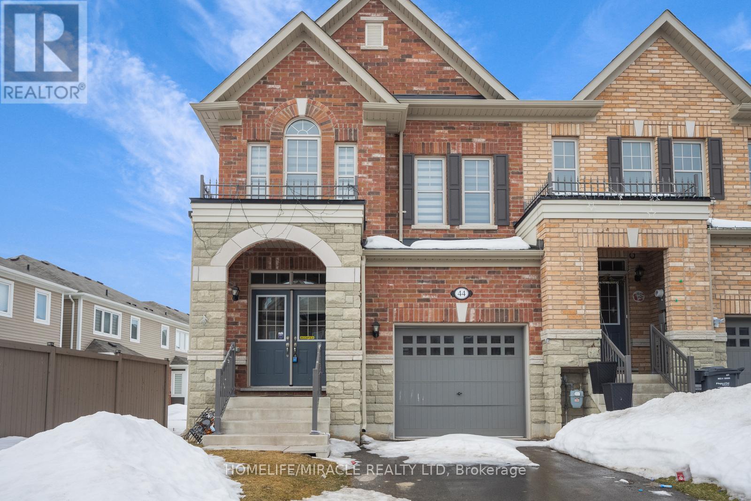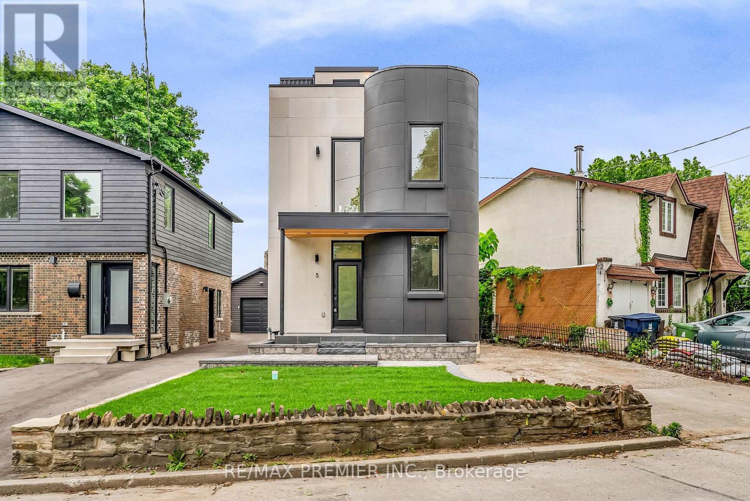6098 Rowers Crescent
Mississauga, Ontario
Gorgeous Freehold Townhouse Feels Like Semi-Detached(Unit Linked To Garage Only) Corner Lot,1952 Sqft + 857 Sqft Brand New Finished Basement. Oak Hardwood Floors Throughout! Double Door Entrance To Welcoming Foyer! Open Concept Living, Dining! Upgraded Kitchen W/Maple Cabinetry, Quartz Counter, Mosaic Backsplash, Pot Lights! Combine W/Breakfast/Cozy Family Rm, W/O To Backyard! Spacious 4 Bedrooms 4 Bathroom, Fully Upgraded Home, New Patio Door and HWT, Roof Has 50 Years Warranty, Trex Composite Deck. Minutes To Heartland Shopping Centre,Public Transit,Hwy 401, All Essential Amenities,Sc-Britannia Pub&French Immersion,Dolphin Middle,Mississauga Ss. (id:60365)
1078 Dovercourt Road
Toronto, Ontario
A rare opportunity to own a generational, turnkey, income-producing, multi-functional 3-storey triplex with ground-floor commercial space and a basement with a separate (walk-up) entrance- an ideal location to start your own business. With a total of 4 separate entrances, the possibilities are endless! Live and/or invest in one of Toronto's most sought-after West End neighbourhoods. This triplex is beautifully renovated and meticulously maintained, standing out as one of the few 3-storey buildings in the area with a usable basement, maximizing your return on investment. The 3rd and 2nd floor each features a fully renovated 3-bedrm apartment. The ground floor is a commercial-ready space with a 9.5-foot ceiling, pot lights, a back studio with a 3-piece bathroom, a powder room, and a full basement with its own entrance. At the back of the property, you'll find large walk-out terraces and stairs, providing convenient second exit points. The expansive backyard, fully fenced with a back gate, serves as a true outdoor oasis, offering endless possibilities for both large-scale entertaining and versatile commercial ventures. The area is seeing a surge of new condo developments, alongside fresh shops set to open on Dufferin and Dupont. You are within walking distance to Bloor & St. Clair, home to a wide selection of restaurants and bars. Dufferin Mall is just a short walk away & Yorkdale is a quick drive via the Allen Road. TTC access is close by, or take a short trip to the much-anticipated future Eglinton Express. The Airport Express is also nearby, offering quick access to the airport in under 20 minutes. Dovercourt Park and High Park are both within easy reach, and you will never be far from grocery essentials, with Loblaws, Farm Boy, and FreshCo all located nearby on Dupont. This property offers seamless connectivity to the dynamic heart of the city, making it a coveted investment for those seeking the perfect blend of convenience, community, and potential in Toronto. (id:60365)
23 Attview Crescent
Brampton, Ontario
This stunning 4-bedroom detached home is nestled in one of Brampton's most sought-after neighborhoods. Boasting a spacious and functional layout, the home features a modern kitchen with gorgeous quartz countertops and pot lights, creating a bright and inviting space. The cozy family room, complete with a fireplace, adds warmth and charm. The eat-in kitchen offers a comfortable breakfast area and a walk-out to a large deck, perfect for outdoor dining and entertaining.The second floor is home to generously sized bedrooms and a 9'5" x 5'4" computer area, providing the ideal space for work or study. The main floor also features a den, which could serve as a private office or additional living space. For added convenience, there is a double closet on the main floor and main floor laundry with direct access to the garage.The basement is partially finished, offering endless possibilities to customize it to your liking. Dont miss out on the opportunity to make this beautiful home yours! (id:60365)
603 - 365 Prince Of Wales Drive
Mississauga, Ontario
Spacious 1-bedroom + den unit in the sought-after Limelight building with breathtaking City Hall views. The versatile den can easily be converted into a second bedroom. This bright unit features 11-foot ceilings throughout, a large master bedroom with a big window and mirrored closet. an open-concept kitchen with quartz countertops, a center island, and stainless steel appliances. Floor-to-ceiling windows fill the space with natural light, and ensuite laundry adds convenience. A large balcony with an unobstructed view and full privacy offers the perfect outdoor retreat. The building offers fantastic amenities, including a 24-hour concierge, exercise room, basketball court, rooftop garden, and party/media room. Located steps from Square One, Sheridan College, transit, Celebration Square and more. A must-see! (id:60365)
46 Swanton Road
Brampton, Ontario
Stunning Semi-Detached, Fully Brick In The High Demand Area of Credit Valley! 4 Bedrooms and 3 Bathrooms house with tons of upgrades. 9 ft Ceiling on the main floor, Pot Lights! Open Concept Liv/Din W/Oak Hardwood Flrs! Upgraded Kitchen W/Granite Counter, Backsplash & S/S Appliances! Gas Fireplace In Family Rm, W/O To Yard! Oak Hardwood Staircase, Mstr Bdrm With W/I Closet, Ensuite! Small Family Preferred. Tenant is responsible for 70% of utilities. **Basement is not included and it is Rented Separately** (id:60365)
68 - 2766 Folkway Drive
Mississauga, Ontario
What A Showstopper!! $$$120,000 Of Renovations & It Shows! You Won't Find Another Condo Townhome Like This! 7 Custom Accent Walls! Get Ready To Fall In Love When You Step Inside, You'll Be Captivated By The Soaring Accent Wall, Fully Renovated Staircase & Elegant Oak Engineered Hardwood Flooring All Coming Together To Create A Elegant Designer Touch. The Open-Concept Living & Dining Area Features A Stylish Feature Wall, Gorgeous Light Fixtures & Large Windows. The Stunning Remodeled Kitchen Is A Chef's Delight, Equipped With Sleek Two-Tone Cabinetry, Quartz Countertops, Marble Mosaic Backsplash, Under-Cabinet Lighting, Semi-Professional Kohler Faucet, & High-Efficiency Stainless Steel Appliances. The Upper Level Consists of 3 Bedrooms, Each Adorned With Hardwood Floors & Modern Accent Walls. Thoughtfully Designed For Both Style & Functionality, The Primary & Secondary Bedrooms Boast Custom-Built Closet Organizers With High-End Materials And A Thoughtful Design. The Bathroom Is Equally Impressive Featuring Luxurious Touches Designed With A Quartz Countertop, Undermount Sink, Delta Fixtures & A Floor-To-Ceiling Glass Walk-In Shower Offering Elegant Porcelain & Penny Tile & A Custom Niche. The Finished Basement Offers Additional Living Space With A Chic Feature Wall, A Spacious Recreational Area, Pot Lights, Oversized Windows & Ample Storage. Smart Home Enhancements Include Wifi-Enabled Dimmers, Usb/Usb-C Outlets & Google Nest Security. Situated In A Well-Maintained Complex, This Home Is Just Minutes From Schools, Parks, Shopping, Restaurants. With Easy Access To Transit, Hospital & Major Highways, Commuting Is Effortless. Nestled In The Heart Of The Highly Sought-After Erin Mills Neighbourhood, This Home Is A True Gem! (id:60365)
Suite 200 (4 & 5) - 2920 Dufferin Street
Toronto, Ontario
Medical Space Available for Lease - Two bright and well-appointed examination rooms are available for lease within a fully renovated medical suite on the 2nd floor of a medical office building. The tenant will share common areas, including a spacious waiting room that provides a welcoming environment for patients. Ideal for medical practitioners in Family Medicine, Pediatrics, Allergy and Immunology, Audiology, Dermatology, Internal Medicine, Ophthalmology, Optometry, Podiatry, and related fields. Additional features include an on-site pharmacy, lab, elevator access to all floors, and visitor parking. The building is conveniently located near public transportation and major highways. (id:60365)
509 - 65 Watergarden Drive
Mississauga, Ontario
Discover urban living at its finest in this contemporary residential complex in Mississauga. This property features 2 spacious bedrooms plus a den, 9' Ceiling, Upgraded Modern Kitchen W/Quartz Countertop, Backsplash & S/S Appliances, ideal for first-time homebuyers or savvy investors. With 2 well-appointed washrooms, it combines functionality and style. Located in a vibrant area, you'll find ample shopping and dining options just steps away. The property provides effortless access to major highways 401, 403, and 407, making it a commuters dream. Future LRT & Public Transit At Door Steps. Designed for modern lifestyles, amenities include a 24-hour concierge, a fully-equipped fitness room, and more. Residents can enjoy a party lounge, an indoor swimming pool, and a whirlpool. This is more than a home; its a community with everything you need to live, work, and play. The sleek high-rise design, complete with large vertical windows and fluid, wave-like balconies, offers a stunning aesthetic and a welcoming environment. (id:60365)
309 - 384 Sunnyside Avenue
Toronto, Ontario
The true loft youve been waiting for! Welcome to The Bell tower suite at the highly sought after Abbey Lofts. Incredible 3 year, Million Dollar Renovation as all 2250 sq ft of the unit were re-imagined with high end, modern finishes while maintaining the original character and charm. Enjoy the beautiful Douglas Fir Beams, exposed brick and stunning Cathedral wood ceilings. 2 bed, 2 bath, 2 parking spots and a fantastic office space up in the bell tower. Incredible attention to detail. Views of the lake and downtown from the Bell tower. Fantastic location, perfectly positioned in the heart of High Park/ Roncessvalles. Steps from High park, and all the great shops and cafes on Roncessvalle avenue. Perfect for the discerning buyer who wants the best of everything. (id:60365)
1e55 - 7215 Goreway Drive N
Mississauga, Ontario
A Prime Opportunity With New Retail Space To Start A Business. Located On The Ground Floor In Very Busy Westwood Square, Mississauga. This Space Is Perfect For Any Type Of Business. Ideal For Any Type Of Retail Or Office Uses. It Benefits From Heavy Foot Traffic. Close To Major Banks Like TD Bank, Scotia Bank, Royal Bank, ICICI Bank, Bank Of Montreal. All Kinds of Restaurants, Food Court, Fit4Less Gym, Tim Hortons, Shoppers Drug Mart, Chalo Freshco, Westwood Square Bus Terminal ETC. Also Close To High Density Residential Area. Open 7 Days A Week. This Place Is Sure To Meet Your Needs. (id:60365)
44 Matterhorn Road
Brampton, Ontario
Welcome to 44 Matterhorn Rd In Brampton. 20 END UNIT TOWNHOUSE (JUST LIKE SEMIDETACHED) IN BRAMPTON WITH NO HOUSE ON ONE END (ONE OF A RARE). 4 Bedrooms & 2.5 Baths With Built-in Garage. High-end finishes and tons of upgrades. Double door entry, Grand foyer, Hardwood floors, Oak stairs, 9ft main floor, large liv./din with separate fire place, Gourmet kitchen with B/I Appliances, Huge master with w/in closet. Huge Space for parking on one side. Elevated Basement with lot and lots of light. The Main Level Boasts An Open-Concept Layout Great For Entertaining. The Kitchen Features Stainless Steel Appliances, Sliding Doors With Walk-Out To Fully Fenced Yard. Large Windows Throughout The Main Level. Gleaming Hardwood Floors On The Main Floor, 2nd Level Hallway And Primary Bedroom. The Primary Bedroom On Second Level Boasts A Walk-In Closet, & Luxurious 5 Pc Ensuite, With Glass Shower & Tub. Great Newer Home In Move In Condition (id:60365)
5 Wadsworth Boulevard
Toronto, Ontario
Experience Modern Luxury in the Historic Old Town Weston! This newly built custom home is the perfect blend of contemporary elegance and timeless charm. Featuring 3+1 bedrooms and 3 baths, this stunning residence offers a bright, open-concept main floor with hardwood floors, custom cabinetry, and designer finishes throughout. The gourmet kitchen is equipped with top-tier appliances, ideal for culinary enthusiasts, while the walkout deck provides an inviting space for entertaining. The versatile finished basement offers additional living space, perfect for a home office, guest suite, or recreation area. Nestled in the heart of Old Town Weston, this home is just steps from the GO/UP Express, providing quick access to downtown, and is conveniently close to parks, highways, schools, and more. Move-in ready - don't miss this incredible opportunity! (id:60365)

