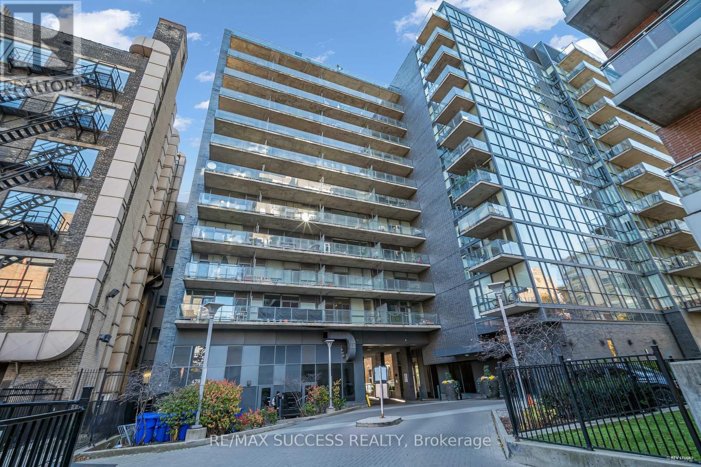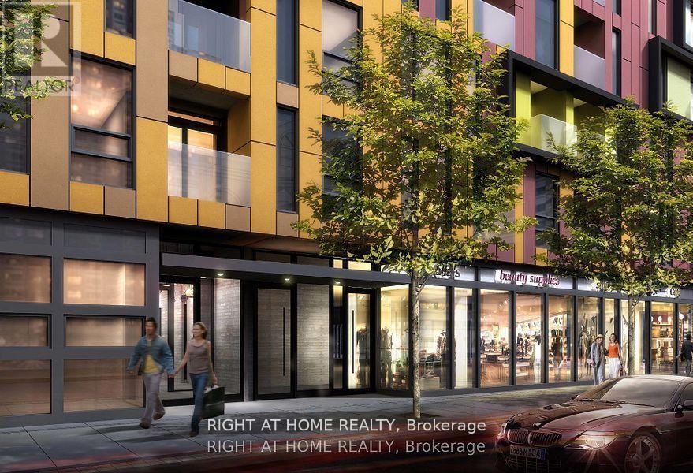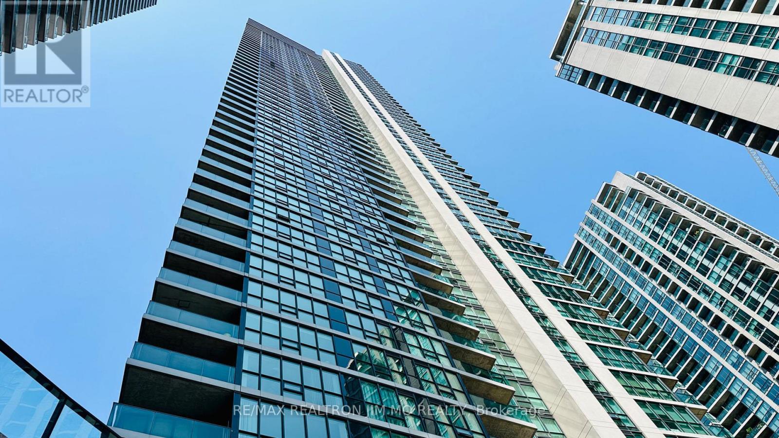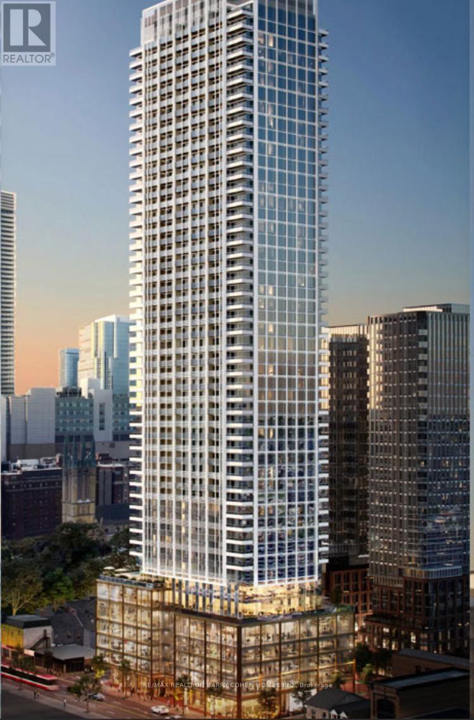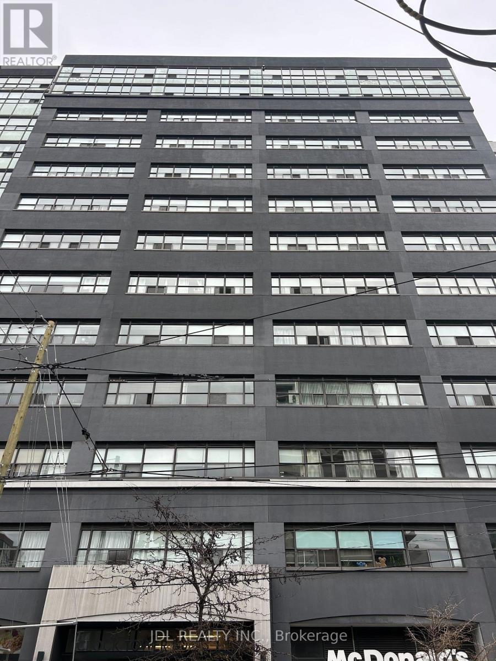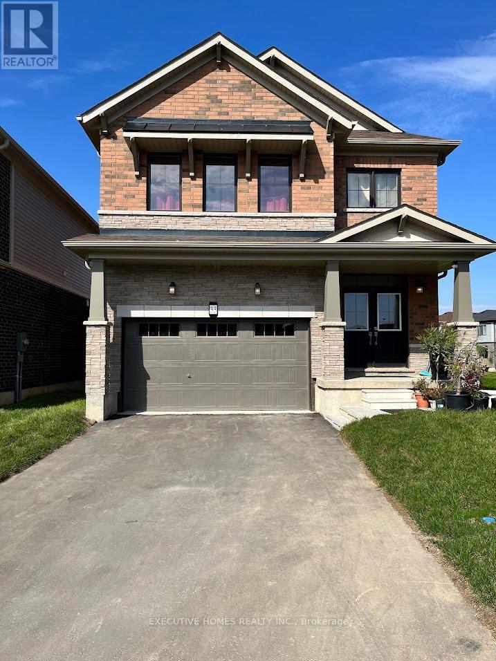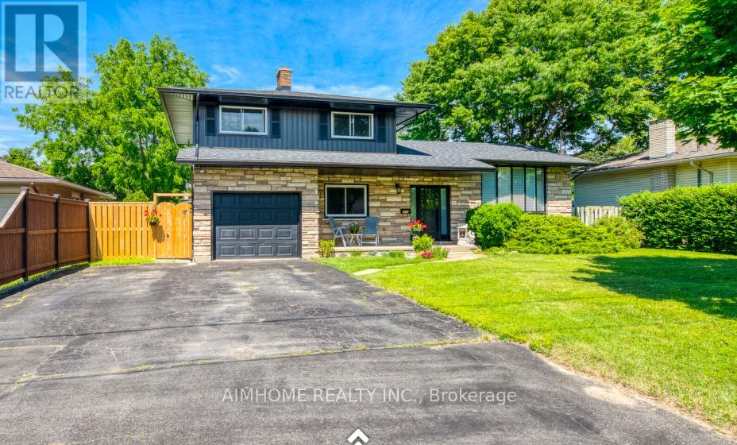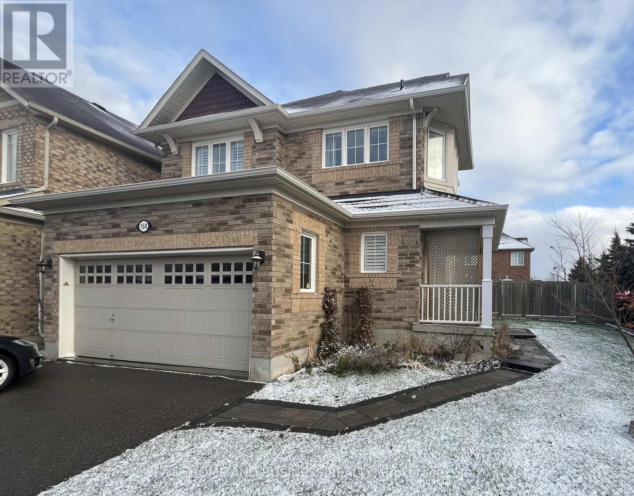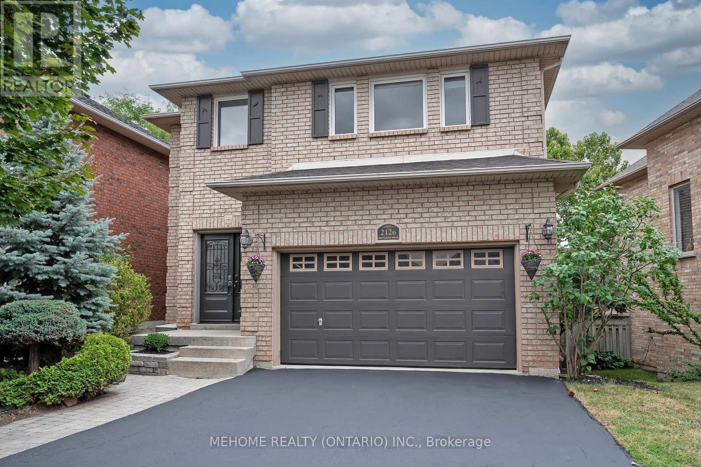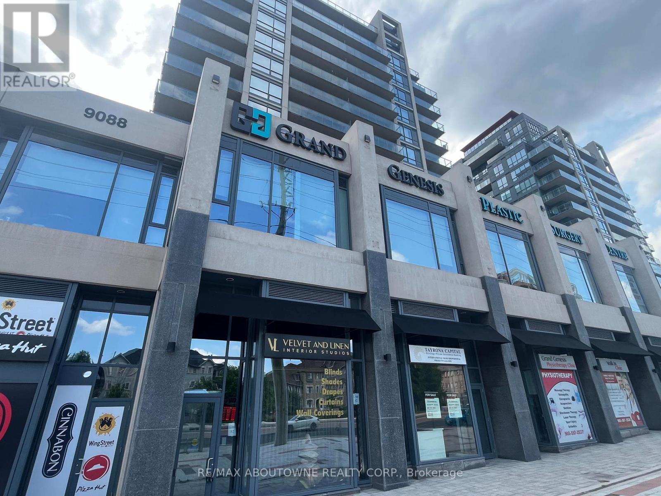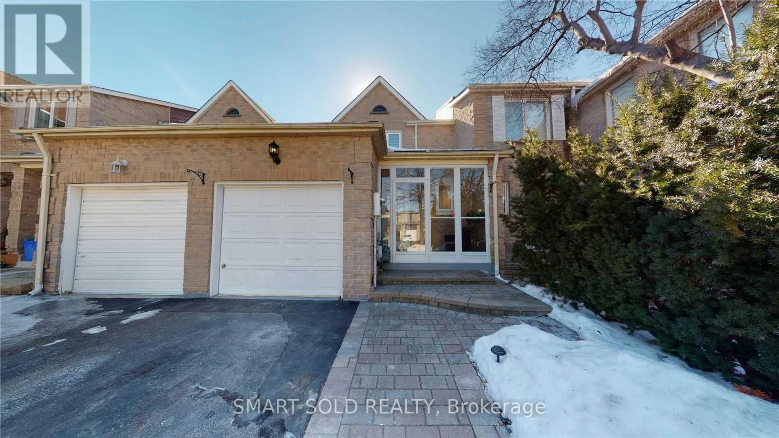1005 - 478 King Street W
Toronto, Ontario
Luxury & Bright Condo in the Heart of King West! Beautifully designed 1-Bedroom + Large Den suite offering 680 sq. ft. of modern living space with an excellent layout. Features include a spacious balcony with walkout from the living room, 1 parking space, and a locker. Located in one of Toronto's most desirable neighborhoods! Just minutes to Union Station, the CN Tower, entertainment, dining, and more. Perfect for international students and new immigrants seeking convenience and style. 24-hour concierge, fully equipped gym, media room, party room, and a stunning rooftop garden. Walking distance to the University of Toronto, Toronto Metropolitan University and major city attractions. (id:60365)
515 - 106 Dovercourt Road
Toronto, Ontario
Welcome to Ten93 ! One Bedroom Elegantly Furnished Suite, Boutique Building In Trendy Queen St West. Ten93 Is A Place You Really Want To Be. Excellent Laid Out, Exquisitely Designed Suite With Tons Of Natural Light Streaming In. Fabulous Decor ! Great Work From Home Space. This Unit Has All You Need! Enjoy The Very Best That Queen West Offers. Steps To Trinity Bellwood's Park, 24/7 TTC At Your Doorstep, Restaurants And Shops and Vibes Galore. Don't Miss Out ! (id:60365)
1704 - 18 Harbour Street
Toronto, Ontario
"Success Tower" In High Demand Downtown Core, Just Northwest Of Yonge St/Harbour St! Open Balcony with Great View Of The City. Upgraded Kitchen, S/S Appliances, Granite Counter Top & Laminate Floor. Steps To Union Station, Subway, Ferry, Ttc, Office Towers, Shopping, Hospitals, Close To Many Shops, Downtown Financial District & Waterfront. Etc. Furnished, Just need Own mattress! (id:60365)
4910 - 88 Queen Street E
Toronto, Ontario
*Furnished & Brand New!* Stunning South-Facing Furnished Corner Unit with Panoramic Lake & City Views at 88 Queen St E!Welcome to this bright and spacious 3-bedroom, 2-washroom corner suite featuring floor-to-ceiling windows and abundant natural light throughout. Walk out to the balcony to enjoy peaceful natural views, along with spectacular south exposure and unobstructed lake and city views from a high floor.The open-concept layout features a modern kitchen with built-in appliances and elegant quartz countertops. Each bedroom has its own window, making the home airy, open, and perfect for comfortable downtown living.This unit comes fully furnished, move-in ready, and ideal for students or professionals.Building Amenities:24-hour concierge, gym, outdoor pool, party room, visitor parking, and more.Unbeatable Downtown Location: 600m (approx.) to Queen Subway Station; 7-minute walk to Toronto Metropolitan University & George Brown College; 8-minute walk to Eaton Centre ;10-minute walk to St. Lawrence Market. Close to TTC, shopping, restaurants, cafes, the financial district, and entertainment.A rare offering with incredible views, natural light, and top convenience. Water included in rent. Students welcome! (id:60365)
604 - 700 King St W Street
Toronto, Ontario
Must see! Really bright! Quite spacious! Wonderful location! Very close to all amenities. (id:60365)
33 Wintergreen Crescent
Haldimand, Ontario
Absolutely stunning and luxurious detached home available for lease in the quiet and family-friendly Empire Avalon community. This spacious home features 4 generous bedrooms, 2.5 bathrooms, and a large backyard perfect for relaxing or entertaining. The main floor offers a bright, open-concept layout with a gourmet kitchen, stainless steel appliances, and a convenient breakfast bar. Upstairs, you'll find a laundry room for added ease. Ideally located close to amenities and just minutes from Hamilton Airport, Highway 6, and the Amazon warehouse. Currently offered unfurnished. However, the landlord may consider furnished option for an additional cost. Currently offered unfurnished. However, the landlord may consider furnished option for an additional cost. (id:60365)
685 Vine Street
St. Catharines, Ontario
This furnitured 3+1 bedroom, 3 bathroom, 4-level home is located close to Lake Ontario, where you can enjoy walking, hiking, and biking trails, as well as parks along the water's edge. It's just a 15-minute drive to Niagara-on-the-Lake-perfect for day trips. Sunset Beach is only a short 5-minute bike ride away.This home has seen many updates, including new flooring (2021/2024), kitchen cabinets and countertops (2024), basement pot lights (2024), a new 3-pc basement bathroom (2024), and most windows replaced (2021/2024). Additional upgrades include a new furnace (2021), siding, flashing, soffits, eaves, and downspouts (2021), as well as a roof and AC installed in 2019. The entire home was freshly painted in 2024. Backyard have a inground pool while still leaving a grassy area for children to play. The enclosed sunroom lets you enjoy an outdoor feel even on days with less-than-ideal weather. (id:60365)
150 Leiterman Drive
Milton, Ontario
Stunning 3-bedroom detached home featuring a spacious family room (with potential to convert into a 4th bedroom) and a 2-car garage with direct interior access to the basement. Nestled on a large corner lot with both backyard and side yard.The home boasts hardwood flooring throughout the living, dining, and family rooms; upgraded cabinetry; granite countertops; a centre island with walk-out to the backyard; stylish backsplash; upgraded bathrooms; landscaping; stainless steel appliances; and central vacuum.Located in a highly desirable area within walking distance to shops, banks, and top-rated schools. Move-in ready. Offers anytime. (id:60365)
2126 Springdale Road
Oakville, Ontario
Welcome to this upgraded 3+1 bedroom, 4 bathroom home in Oakville's highly sought-after Westmount community. Ideally located near top-ranked schools, Oakville Trafalgar Hospital, major highways, parks, and scenic trails. Bright and inviting, the home features 9-foot ceilings on the main floor, LED pot lights and neutral paint colours throughout, a quartz stone gas fireplace, and new vinyl flooring on the main level (2024). A wrought iron staircase leads to the upper level with hardwood flooring and two renovated bathrooms. The upgraded 5-piece master ensuite (2023) and second 4-piece semi-ensuite bathroom (2024) both boast double sinks, quartz countertops, and glass showers. The fully finished basement includes a fourth bedroom, a full bathroom, and new vinyl flooring (2025), perfect for extended family and extra recreation space. Outdoor living is enhanced with a deck featuring sleek glass railings and a natural gas line for BBQs. Modern upgrades include stainless steel appliances (2024), high-efficiency washer/dryer (2025), smart garage door opener with camera (2025), all new window coverings (2024), central vacuum, owned hot water tank, and a two-stage furnace for efficiency and comfort. (id:60365)
Bd01-02 - 1550 16th. Avenue
Richmond Hill, Ontario
Turn-key Entertainment Business / Immersive Escape Room . Located In The Heart Of Richmond hill, With Little Advertising Aside From Word-of-mouth. Set In An Over 2,500 sq ft Space In A Large Super Busy Plaza On 16th. Ave. Low Rent, $200k Invested in Equipment and fixtures. (id:60365)
2a - 9080 Yonge Street
Richmond Hill, Ontario
Grand Genesis Luxury Commercial Retail Space. Great Exposure On Yonge St. High Traffic Area Surrounded By Excellent Complex Of Residential Condos & Office Towers. Superb Yonge Street Exposure & Access. Residential Condos Above, previously used as a retail store. Lots of Free Visitor/Staff parking, underground and ground. Elevator to Common Area. Close to Hwy 7 and Hwy 407. (id:60365)
35 Moonlight Lane
Richmond Hill, Ontario
Prime Bayview & 16th Location! Walk to bus stops, Bayview Avenue, shops, Hillcrest Mall, supermarkets, and nearby parks-everything you need just minutes away.This move-in ready home sits on a quiet, family-friendly street and offers an ideal blend of comfort and convenience. Freshly painted throughout, it features spacious principal rooms with hardwood floors, crown moulding, pot lights, and a charming bay window that brings in abundant natural light.The bright and practical kitchen is equipped with stainless steel appliances, ample cabinetry, a breakfast counter, and a walkout to a large, fully fenced backyard-perfect for outdoor living, children, and entertaining.Shared kitchen and laundry with basement occupant. Tenant responsible for 60% of total utilities.** Entire house may also be rented as a whole.** (id:60365)

