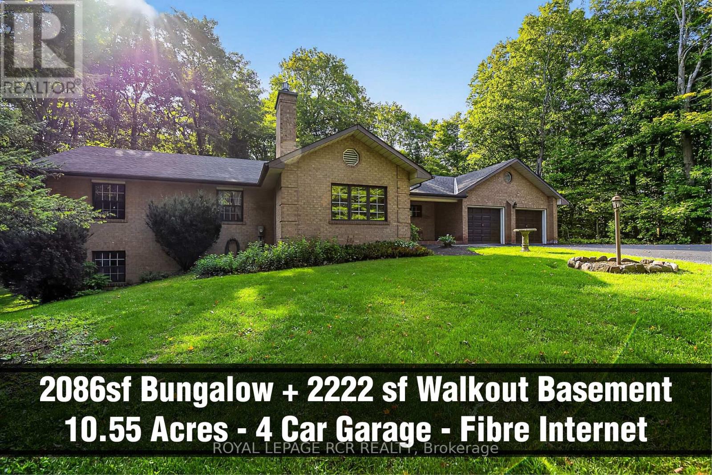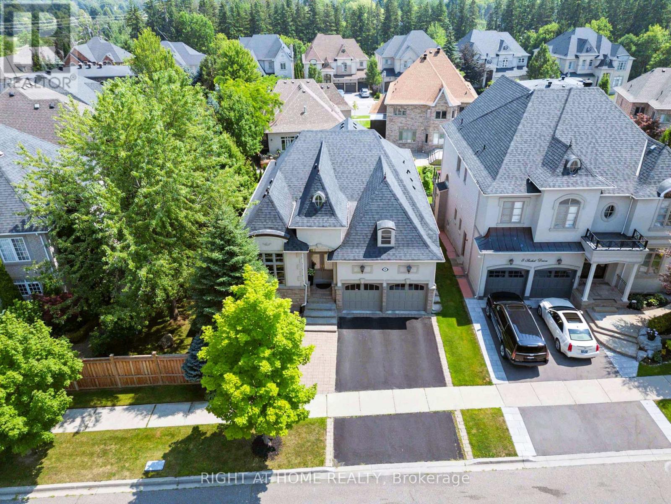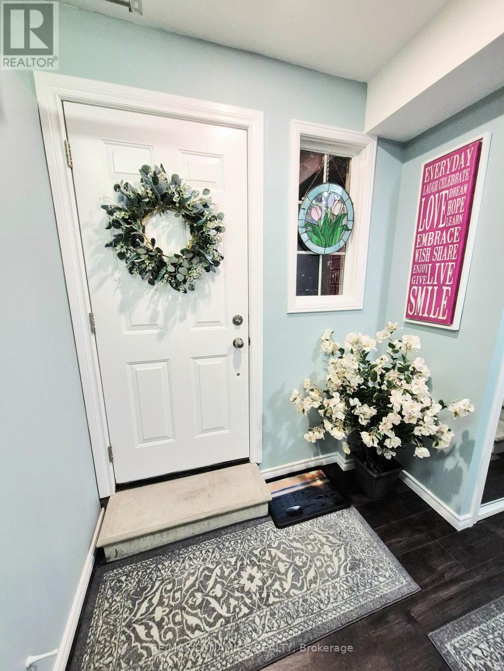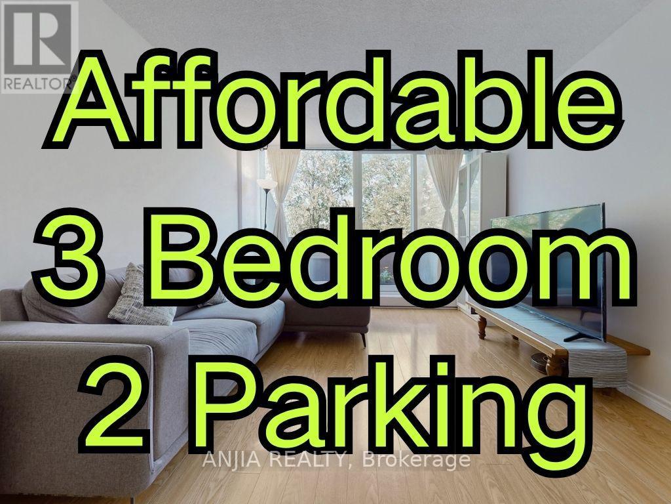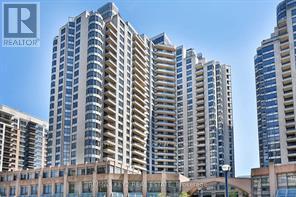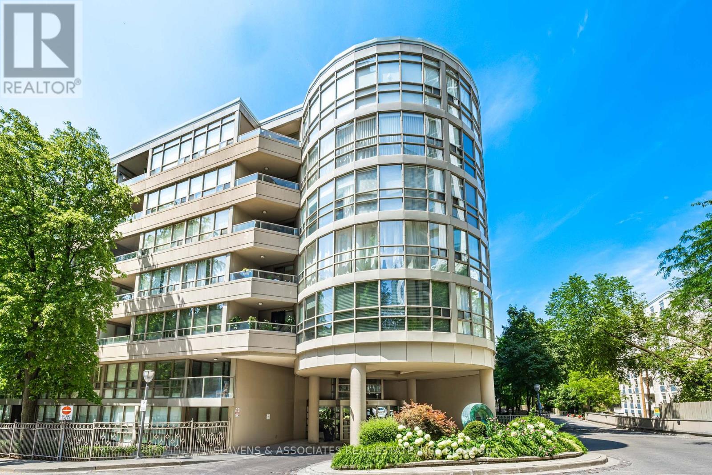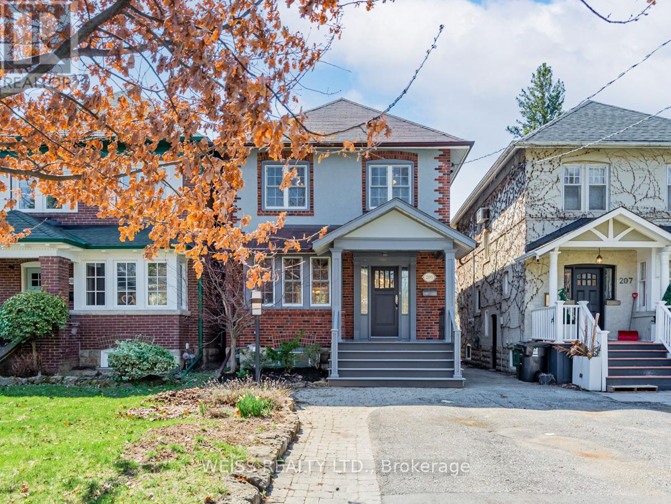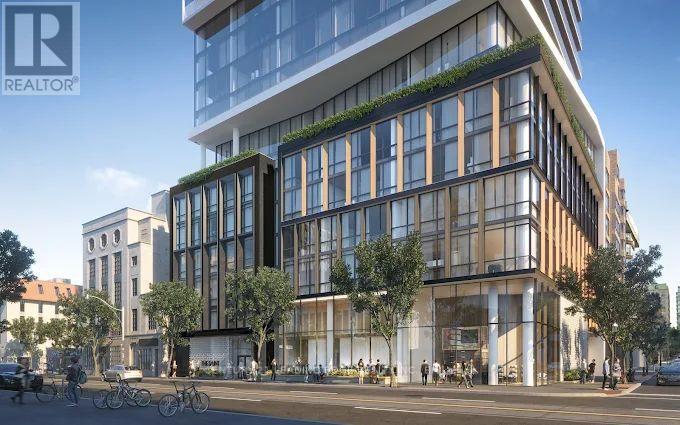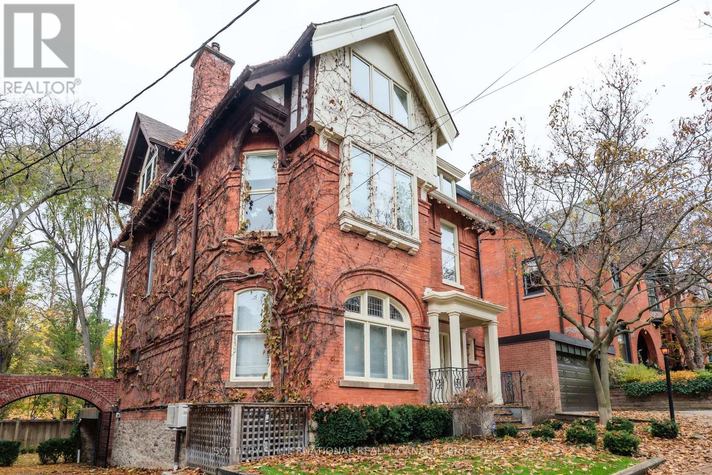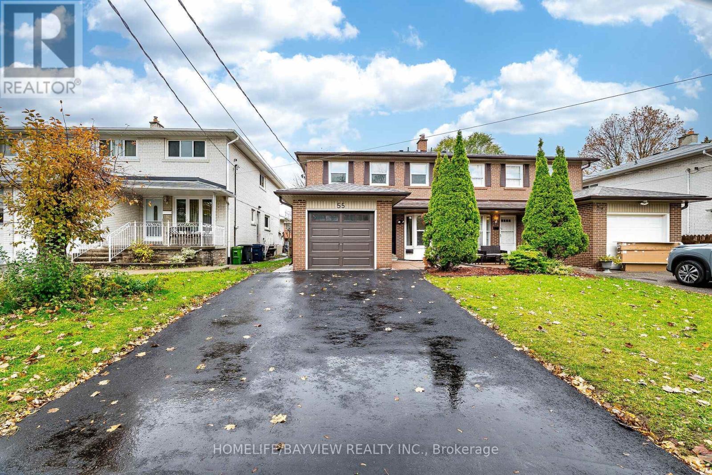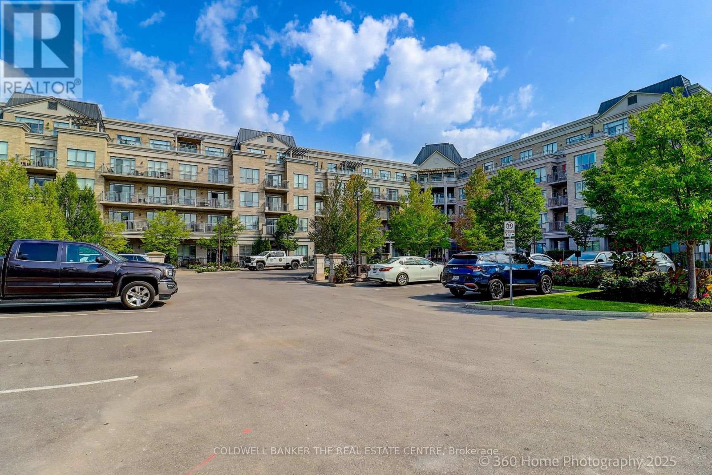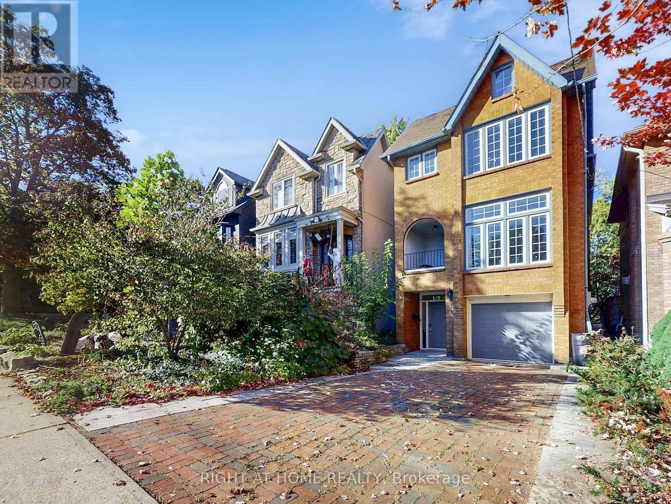391 Goodwood Road
Uxbridge, Ontario
10.55 Acres * Fibre Optic Internet * 3+1 bedroom Bungalow with side walk-out finished basement with in-law suite potential, 4 car garage and long private driveway. It is conveniently located in desirable Goodwood in West Uxbridge within minutes to Hwy 407, Go Train, all amenities and the Town of Stouffville. Enjoy the inviting 3 bedroom layout offering a charming beamed living room with stone fireplace and built-in shelving, a kitchen with an abundance of cabinets and breakfast bar, a huge dining room with picture windows and walk-out to yard, 3 bedrooms, 2 baths and a large main floor laundry room. The separate side entrance, walk-out basement features a large bedroom, kitchenette, recreation room, games room, 3pc bath and an office. Car enthusiasts and hobbyists will appreciate the massive drive-through four-car garage, a rare and highly functional feature. This space offers ample room for vehicles, storage, and a workshop, with the convenience of easy access to the back of the property. An amazing highlight of this property is the expansive breathtaking outdoor space. The 10.55 acres boast a mix of dense forest and open land. The private forest trails wind through the trees, leading to a massive, four-acre cleared space at the back of the property. This open area is perfect for a hobby farm, recreational activities, or simply enjoying the open sky. Welcome to the perfect combination of tranquility and convenience! (id:60365)
6 Sachet Drive
Richmond Hill, Ontario
Welcome to this luxury bungalow in Oak Ridges near Lake Wilcox, offering over 4,000 sq. ft. of living space and a bright south-facing backyard. The home features a grand double-door entry with clear glass, a spacious foyer with soaring 12-ft ceilings, 10-ft ceilings on the main level, and 8-ft ceilings on the lower level. The open-concept living and dining room showcases large windows with beautiful front views. The family room, with a fireplace, creates a warm and inviting space. The kitchen includes granite countertops, stainless steel appliances, and a cozy breakfast area that leads to the deck and backyard. The primary bedroom on the main floor is generously sized, providing enough space for a king-sized bed and additional furnishings. The second bedroom on the main floor has an ensuite and is well-proportioned, offering room for a queen-sized bed, bedside tables, and more furniture. The third bedroom on the lower level comes with a large closet and laminate flooring. It is a private and cozy space, perfect for guests or as a permanent bedroom. The lower level is a versatile and spacious area that can serve various purposes, including a recreation room, home office, or in-law suite. This space features a wet bar that blends seamlessly into the lower level, with sleek cabinetry, a built-in sink, and a fridge. With laminate flooring throughout, large windows for natural light, and walk-out access to the backyard, this area is great for entertaining or additional living space. A 3-piece bathroom is conveniently located off the open space. Two bedrooms are on the main level, while the third bedroom is on the lower level. (id:60365)
Lower - 40 Stammers Drive
Ajax, Ontario
Bright, stylish, and exceptionally well-kept 1-bedroom apartment in Northwest Ajax, perfect for a responsible professional or couple seeking comfort and convenience. Enjoy a spacious kitchen with appliances, dishwasher, double sink, and abundant cabinet storage, along with a beautifully renovated bathroom and private en-suite laundry. A bonus office/den/nursery offers the ideal extra space for working from home or staying organized. The unit features a separate private entrance with a welcoming sitting area and closet, and is located in a peaceful neighbourhood with quiet neighbours. Minutes from excellent schools, parks, shopping, and transit, this location offers everything you need within reach. A clean, cozy, and move-in-ready home-perfect for tenants who value quality living. Utilities are 30%. (id:60365)
229 - 3765 Sheppard Avenue E
Toronto, Ontario
Affordable and spacious!Maintenance covers water, tv, and internet! Location, Location! Welcome to 3765 Sheppard Ave East, a bright and spacious end unit that offers a comfortable and well-designed layout with 3 bedrooms and 2 washroom. Large picture-frame windows overlook lush mature trees, and the balcony is perfect for enjoying your morning coffee. A rare find - this home includes 2 parking spaces, making it easy for both partners to park with convenience.This is a two-story stacked townhouse with no carpet throughout. It features a modern kitchen and a second-floor laundry area, so you won't need to go down to the basement or visit a laundromat. Situated in the highly desirable Sheppard & Kennedy area, it's close to schools, libraries, Agincourt Mall, a variety of shops, golf clubs, parks, and TTC transit. Quick access to Hwy 401 and the GO train station is just a short drive away.With over 1,100 sq ft of living space, this home offers more room than most newer condos. The monthly maintenance fee includes basic cable TV and WiFi - perfect for binge-watching Netflix or chatting late into the night. Whether you work from home or simply enjoy staying in, this space has you covered. The building is well-managed, secure, clean, and quiet - an ideal place to call home. MSUT SEE! (id:60365)
2220 - 15 Northtown Way
Toronto, Ontario
Luxurious Tridel Building, Spacious One Bedroom + Den With Unobstructed East View With One Parking. Underground Access To 24Hrs Metro Supermarket. Close To Subway Stations, Library & Community Centre. Superb Tridel Quality & Workmanship. Comprehensive Amenities: Tennis, Jogging Track, Bowling, Swimming Pool, Ping Pong, Guest Suites, Theatre, Gym, Bbq, Golf. All Utilities Included. (id:60365)
108 - 18 Lower Village Gate
Toronto, Ontario
Welcome to 18 Lower Village Gate. A community like none other where you want to live. Rarely Offered Ground Floor 2 Bedroom/2 Bath East facing Suite With Oversized Principal Rooms, Eat-In Renovated Kitchen, Walk/Out To Private Exclusive Garden + Covered Patio Oasis Over 200 Sq. Ft.(BBQ allowed), This exquisite contemporary Village Gate residence offers approximately 1430 Sq. Ft. for Elegant Everyday Living. Spacious Gourmet Kitchen with top of the line stainless steel appliances and a granite island that seats 5. Incredible attention to detail. The living room is flooded w/ natural light through floor-to-ceiling windows & leads to the serene patio. This is one you don't want to miss. Beautiful Space Conveys A Feeling Of Living In Your Own Luxurious Bungalow. Great Amenities Include: 24 Hr. Gatehouse Security, Outdoor Pool, Exercise Rm, Party Rm, Loads of Visitor Parking. Steps To The Subway, Forest Hill Village Shops & Restaurants and Parks. Maintenance Includes ALL Utilities & Cable TV. (id:60365)
205 Glengrove Avenue
Toronto, Ontario
Welcome To The Perfect Family Home Located In The Heart Of Lytton Park! This Stunning 3+1 Bedroom Home Features A Main Floor Formal Living Room With Fireplace, Large Separate Dining Room To Fit Extended Family Members For All Your Entertaining Needs, Modern Eat-In Kitchen With A Walk-Out To A New 2-Tier Deck And South Facing, Fenced-In, 165 Foot Deep Private Backyard! The Depth Of Yard Allows For Ample Opportunity For Family Enjoyment. The Second Floor Features 3 Bedrooms, 2 Bathrooms And Laundry. The Primary Bedroom Is Situated At The Back Of The Home Offering A 5-PC Ensuite With Skylight, Cathedral Ceiling, Large Walk-In Closet and Arched Window Overlooking Treetops. The Basement Offers A Forth Bedroom, Family Room, Den And 3-Pc Renovated Bathroom. Located In One Of The City's Most Prestigious Neighborhoods And Coveted School Districts With John Ross Robertson PS., Glenview, And Lawrence Park Collegiate. Nearby Private Schools Include Havergal, TFS, Crescent, And St. Clements. Easy Walking Distance To Plenty of Shops/Restaurants Along Yonge St. And Avenue Road, Parks And The Beautiful Chatsworth Ravine. Don't Miss Out! (id:60365)
2009 - 89 Church Street
Toronto, Ontario
WELCOME TO THE SAINT CONDO BY MINTO IN DOWNTOWN TORONTO. BRAND NEW 2 BEDROOM 2 BATHROOM CORNER UNIT WITH SOUTH, EAST AND WEST VIEWS. NEVER LIVED IN WITH A PREMIUM PARKING SPOT VERY CLOSE TO ELEVATOR AND LOCKER INCLUDED. FLOOR TO CEILING WINDOWS THRU OUT THE UNIT WITH 2 WALK-OUTS TO A WRAP AROUND BALCONY. 825 SQUARE FEET INTERIOR. OPEN CONCEPT LIVING. IDEAL FOR ANY BUSINESS EXECUTIVE WORKING DOWNTOWN. MANY LUXURY AMENITIES IN THE BUILDING. WALKING DISTANCE TO SHOPPING, DINING AND RESTUARANTS, FINANCIAL DISTRICT, EATON CENTRE, ST. LAWRENCE MARKET, ETC... (id:60365)
104 Park Road
Toronto, Ontario
Rarely does a home of this caliber become available for short term stays. 104 Park Road is a completely turnkey solution where every conceivable aspect of the home is ready to receive you. Just bring your suitcase & start living. This classic residence underwent a stunning & complete transformation in 2021, orchestrated by the acclaimed interior designers Michelle R. Smith & Hayley Bridget Cavagnolo. The result is a rare & exquisite blend of timeless elegance & contemporary luxury, offering a refined yet wonderfully warm & inviting atmosphere. The home features 4 bedrooms & 5 meticulously designed bathrooms, with every detail thoughtfully curated. The main level immediately captivates with unique, hand-painted flooring-a subtle yet powerful testament to the home's high level of craftsmanship. Everyday moments are elevated by the cinematic charm of a wood-burning fireplace, one of 3 in the residence, anchoring the gourmet kitchen. The chef's kitchen is a dream, outfitted with a Wolf range and Sub-Zero Pro refrigeration, complemented by an oversized eat-in area & a seamless walk-out to an expansive deck. This outdoor space effectively functions as an extension of the living area, perfect for both formal entertaining in the dining room & casual Sunday brunches. The dedicated butler's pantry further enhances functionality & adds an extra layer of luxury. Entertaining is effortless with a built-in Sonos sound system wired throughout the entire home & the private, resort-style backyard. This outdoor oasis is centered around a saltwater pool with smart technology for heating & lighting. The third floor is a private sanctuary, featuring a family lounge, dedicated workspace, a guest bedroom with a full bath, & a private rooftop deck. For ultimate relaxation, the lower level offers a spa-level sauna. (id:60365)
55 Greenbush Road
Toronto, Ontario
***Stunning fully renovated 2,500 sq ft* Newtonbrook area Semi with finished basement with separate entrance!***Major $$$ top-to-bottom renovation: updated shingles, soffit eaves, and fascia; furnace & air conditioning! New asphalt driveway and garage door, some windows, new 200 amp panel! Gorgeous updated cosmetic finishes: quartz counters, new stainless steel kitchen appliances, subway tile backsplash, new cabinets with pantry! fully updated bathrooms with quartz vanities! New wide plank custom laminate floors throughout! New custom lighting throughout! Spacious finished basement with separate entrance--ideal for in-law suite or high income potential! Xtra-deep 125ft fenced yard with patio and gas line for bbq(as is). Steps to Yonge Street shopping and amenities, transit, Newtonbrook SS and CentrePoint Mall! *2500 sq ft represents apprx living area above and below grade. Some bedroom photos are virtually staged. (id:60365)
220 - 180 John West Way
Aurora, Ontario
Located in the heart of Aurora, welcome to The Ridgewood, Aurora's premier luxury boutique condominium. This open concept 734 sq ft suite boasting 9' ceilings, a spacious bedroom and den that is ideal for a home office, additional storage or an extra living/sleeping space. The suite features wood laminate floors, granite kitchen counters, stainless steel appliances (fridge, stove, built-in dishwasher, built-in microwave), washer and dryer, all existing light fixtures and window coverings. The space has been freshly painted, professionally cleaned and is move-in ready. The Ridgewood offers luxurious amenities, including concierge service, an outdoor saltwater pool, meeting room, library, gym with a sauna and steam room, BBQ area, guest suites, underground parking and a locker. Nearby scenic walking trails, top amenities and recreational facilities, including the Aurora Seniors' Center, Stronach Aurora Rec Complex, easy access to Highway 404, minutes away from the GO Station, and nearby shopping centres. Heat, A/C and water are all included in the maintenance fee. Pets Allowed with Restrictions. Don't miss your chance to live the ultimate condominium lifestyle with luxurious resort-style amenities. Unit photos have been virtually staged. (id:60365)
218 Erskine Avenue
Toronto, Ontario
Discover this stunning and spacious family residence, perfectly nestled beside the lush trails of Sherwood Park. Renovated on the main and second floors in 2023, this home blends modern elegance with timeless charm. Step inside to an open-concept living, dining, and kitchen area that offers an airy, sun-filled space-ideal for entertaining or relaxed family living. The main floor also features a private bedroom, a stylish 4-piece bathroom, and a generous family room with a walk-out to the beautifully landscaped backyard garden-your own private urban oasis! Located on the desirable east side of Mount Pleasant, this vibrant community is known for its warm neighborhood spirit and festive street gatherings. Close to top-rated public and some of Toronto's finest private schools, as well as shops, cafes, and transit. (id:60365)

