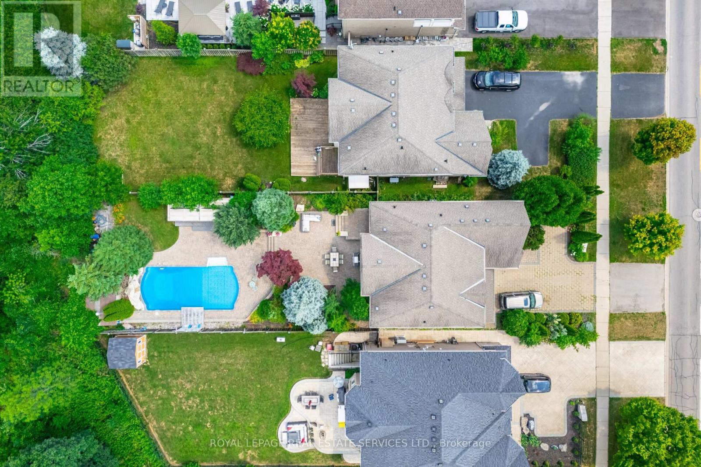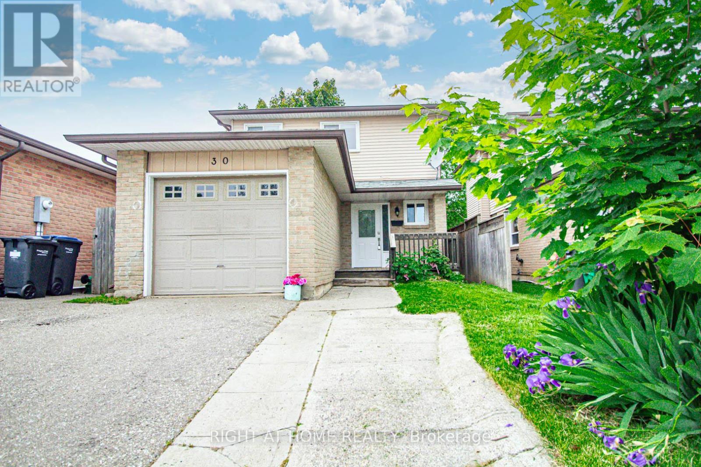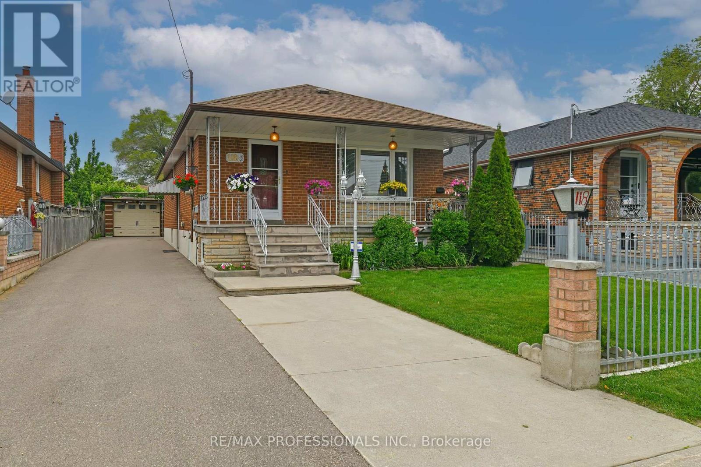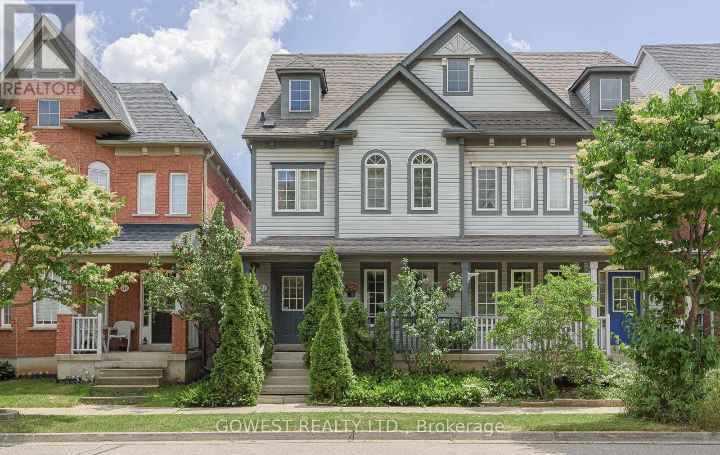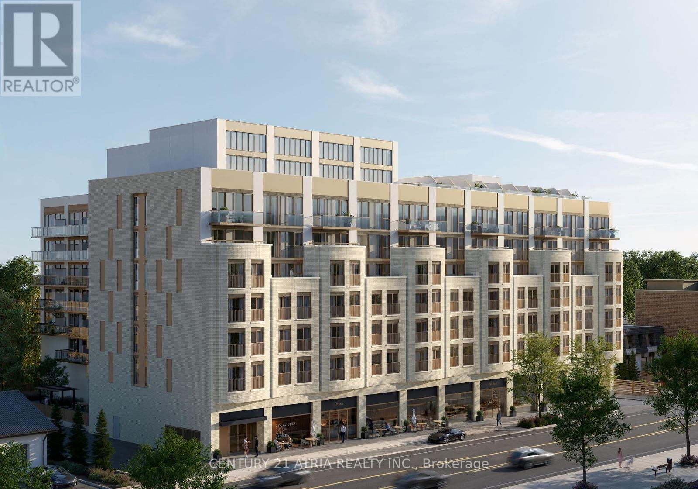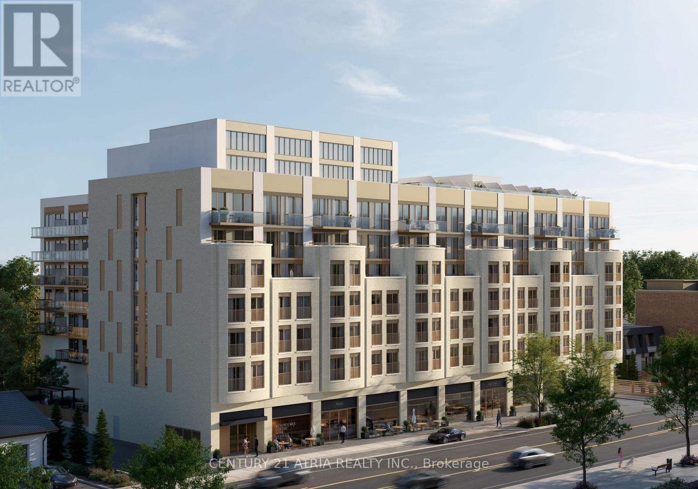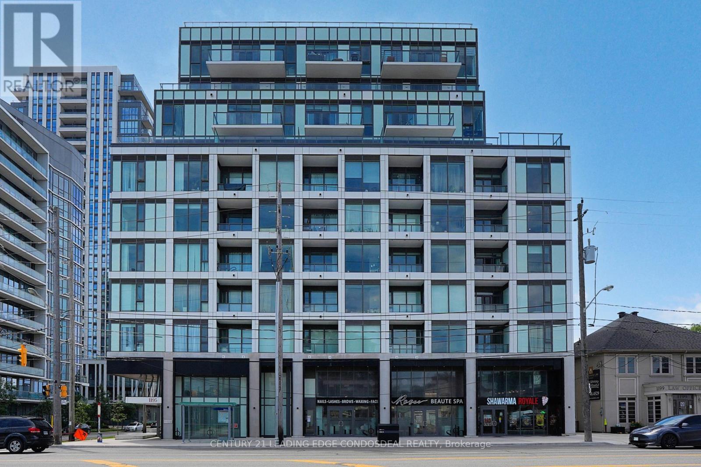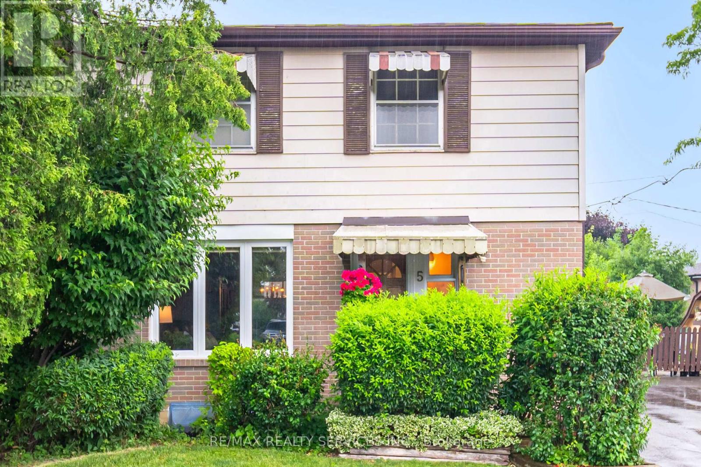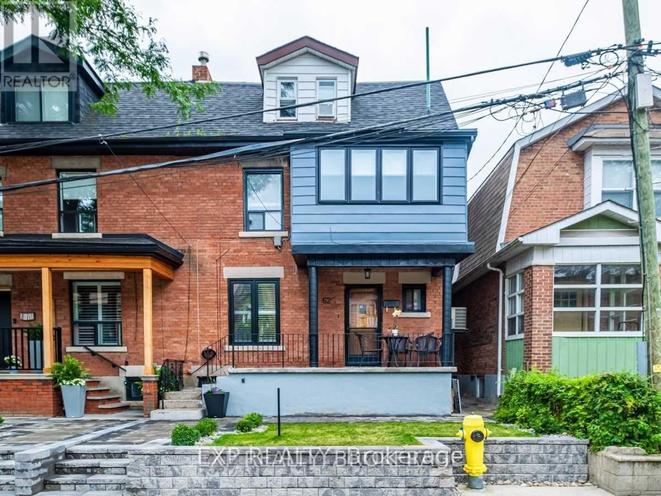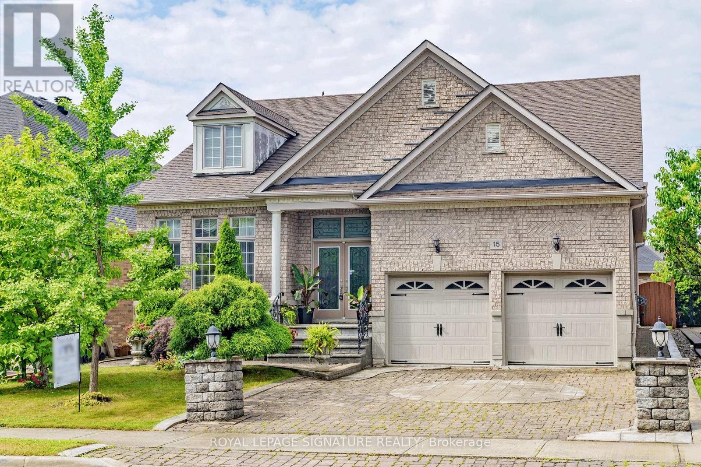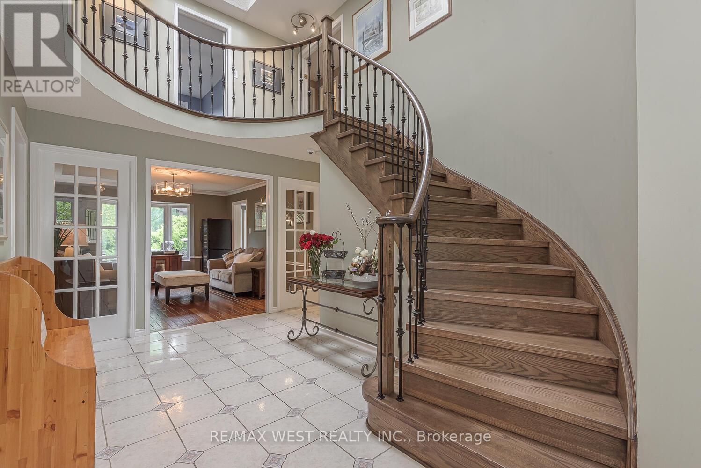215 Burloak Drive
Oakville, Ontario
Get ready for this picturesque backyard oasis, you don't need a cottage! Almost 3000 sq ft plus fully finished lower level! Spectacular 50 x 180 ft lot backing onto Greenspace and steps to the Lake! Salt water pool with stone waterfall, stone patio, gazebo, cabana, extensive landscaping front and back including majestic trees, perennials and annuals. Parking for about 8-9 cars! Beautiful upgrades throughout, Natural oak Staircase, hardwood floors, gourmet kitchen w/centre island. Spacious eating area that leads out to the private patio overlooking pool and ravine. Relax in the cozy family room w/gas fireplace, entertain in the elegant, grand living rm which boasts an 18 ft cathedral ceiling, 4 spacious bedrooms & 4.5 baths. Master retreat with a spa ensuite w/lg soaker tub, separate shower & double sinks, walk in closet with custom built ins, 2 /4pc baths. Stunning brand new 3 piece bath in lower level plus 2 bedrooms, rough in for kitchen along with a possible walk up! Bright and sunny with lots of natural light. New pool liner, chlorinator and renewed filter. Minutes to Lake, breathtaking trails, explore some nearby hidden beaches, easy access to Qew, 403. Go station and shopping. Luxury living and a true entertainer's delight! Be prepared to wow your guests! (id:60365)
30 Vodden Street W
Brampton, Ontario
Gorgeous Gem! Bright, open-concept layout, freshly painted throughout! Boasts a large family-sized eat-in kitchen with walk-out access, a spacious living and dining area, and a large deck ideal for entertaining. Includes a convenient main-floor powder room. The expansive primary bedroom features a double closet, complemented by two additional generous bedrooms. The lower level offers a recreation room, a den, and a 3-piece bathroom. Unwind on the inviting front porch! Steps to shopping, parks, transit, schools and restaurants!! ** Digitally staged for illustration purposes only ** Offers Anytime (id:60365)
118 Nordin Avenue
Toronto, Ontario
Welcome to 118 NORDIN AVE. Prime Etobicoke location steps to Islington and the Queensway. This solid brick bungalow has 3 bedrooms 2bathrooms and has been meticulously maintained over the years. The finished basement has a separate entrance with potential for a in-law suite or extended family. It also has a large sunroom, detached garage and a private drive for at least 5 cars. The property has a galvanized fence at the front and part of one side of the driveway, wood fence for the rest of the property. The house backs onto a church and Holy Angels school, close to Norseman public school and Etobicoke high school too. Walking distance to the theatre, many well known restaurants on the Queensway, grocery shopping, Sherway Gardens all the major highways, the airport and a short drive to downtown. (id:60365)
212 Roxton Road
Oakville, Ontario
Outstanding semi in Oakville's Trafalgar corridor ideal for families or investors. Walking distance to globally recognized Sheridan College attracts students year-round &offers excellent rental income potential; current owner has rented rooms to students &still receives inquiries. Oakville GO Station is 5mins away offering free parking &hassle-free 20min commute to Toronto for business professionals, concert-goers &sports fans. Families will appreciate proximity to highly rated White Oaks Secondary School, Public &Catholic elementary schools. The neighborhood offers parks, walking &biking trails &convenient shopping at Walmart, Longos, Starbucks, Oakville Place Mall enhancing, lifestyle &rental appeal. This semi is the only one in the Oak Park area w/ no rear neighbors offering seclusion & spectacular third-floor views where on clear days you can see the Skyway Bridge &Lake Ontario. The spacious, light-filled &functional layout features 4bdrms, 4bths, hardwood floors throughout (except bsmt).The 3rd floor currently serves as a serene master retreat could easily convert into family room or studio. 2nd floor offers another primary bedroom w/ cathedral ceilings &newly renovated en-suite, plus two additional bdrms &updated 4pc bath. The main floor boasts stunning kitchen w/ seamless granite countertops, 6ft island, full-height soft closing cabinetry, &le storage perfect for family living &entertaining. Step out to private courtyard-style interlocked backyard, no grass to cut, amazing peaceful oasis w/ no rear neighbors ideal for daily enjoyment &entertaining. The finished basement adds valuable living space for rec room, office or guest bdrm, in addition to existing laundry &cold cellar. Numerous upgrades incl new HVAC w/ air filtration, Google Nest thermostat &heat sensor, roof(2022), attic insulation(2023) all renovated baths, automatic garage doors. This home offers unbeatable convenience &functionality. Spotless, freshly painted &move-in ready! (id:60365)
218 - 2375 Lakeshore Road
Oakville, Ontario
COMPLETION Q2 2028 - PRECONSTRUCTION DIRECT FROM BUILDER. GST REBATE FOR ELIGIBLE PURCHASERS. Total 1046sf. Interior: 930sf/ Balcony 116sf. Capturing the essence of Lakeshore living, Claystone will be located at 2375 Lakeshore Rd. W in the heart of Bronte Village in South Oakville. Located in the heart of Bronte Village in South Oakville, Claystone offers a prime Lakeshore address that combines the charm of small-town living with the convenience of urban amenities. Rising seven storeys, this boutique condominium has been designed by award winning Diamond Schmitt Architects and will offer a selection of sophisticated 1, 2 and 3 bedroom + den residences, elevated amenities and an unbeatable location in one of Ontarios most coveted communities (id:60365)
222 - 2375 Lakeshore Road
Oakville, Ontario
COMPLETION Q2 2028. PRECONSTRUCTION DIRECT FROM BUILDER. GST REBATE FOR ELIGIBLE PURCHASERS. Total 705sf. Interior: 580sf / Balcony 125sf. Capturing the essence of Lakeshore living, Claystone will be located at 2375 Lakeshore Rd. W in the heart of Bronte Village in South Oakville. Located in the heart of Bronte Village in South Oakville, Claystone offers a prime Lakeshore address that combines the charm of small-town living with the convenience of urban amenities. Rising seven storeys, this boutique condominium has been designed by award winning Diamond Schmitt Architects and will offer a selection of sophisticated 1, 2 and 3 bedroom + den residences, elevated amenities and an unbeatable location in one of Ontarios most coveted communities. (id:60365)
213 - 1195 The Queensway
Toronto, Ontario
Experience modern city living in this never-lived-in 2-bedroom, 2-bathroom condo at The Tailor Condos, a contemporary 10-storey boutique building located at 1195 The Queensway. This thoughtfully designed unit combines style, space, and functionality, featuring an open-concept layout with soaring 9' ceilings and a private balcony that fills the space with natural light. The elegant kitchen boasts sleek quartz countertops, a trendy backsplash, and energy-efficient stainless-steel appliances. Laminate flooring flows seamlessly throughout, adding to the modern charm. Ensuite laundry adds everyday convenience. Commuting is a breeze with quick access to the Gardiner Expressway, Highway 427, Mimico GO Station, and nearby subway stops at Islington and Kipling. A bus stop is conveniently located right outside the building. Building amenities include: Executive concierge, Wellness centre with yoga and weight training facilities, Library lounge and event space, Rooftop terrace with BBQs and dining areas. Perfect for first-time buyers, professionals, or investors seeking a stylish, low-maintenance home in a prime Toronto location. One parking spot is included. Live where comfort, convenience, and luxury come together discover life at The Tailor Condos. (id:60365)
12 Sentimental Way
Brampton, Ontario
Beautiful, very well maintained, three bedroom, two bathroom semi-detached home with attached garage located in a very desirable, family friendly neighborhood of Brampton. Step inside and discover a bright open concept living and dining area. Large spacious kitchen with lots of cupboard space and a walkout to a private, fully fenced backyard - ideal for bbq's, entertaining or just relaxing. Upstairs you will find three generous sized bedrooms, large walk-in closet in the primary bedroom and walk through to a 4-piece large bathroom. Lower level offers additional space perfect for a home office, recreational area, gym and much more. This home combines comfort and convenience in one of Brampton's most welcoming communities. The home has been freshly painted. Roof (2023), Furnace (Owned/Sept 2009), Central Air Conditioner (Owned/2018). Minutes To all amenities imaginable, parks, schools, shopping, restaurants, Cassie Campbell Rec Centre, arena's, place of worship, Mount Pleasant GO Station, public transit & Much More. Close To Major Hwys. Potential for separate entrance to the basement from the back of the home. (id:60365)
5 Danesbury Crescent
Brampton, Ontario
Welcome to 5 Danesbury Cres located in South Bramalea and minutes to GO train Station at Bramalea & Steeles for those who commute. Covered front porch, replaced front doors, engineered hardwood floors throughout main & 2nd floors. The large living room is combined with the dining room so gives you lots of space for a large family or to entertain. The Kitchen is eat-in, bright & has a side entrance to the patio & backyard. Over 1450 SQ FT on main floor & upper floor, this semi-detached home was a 4 bedroom converted to a 3 so now you get a huge primary bedroom with a walk in closet & a regular closet too. The bedrooms are a good size & the main bathroom was renovated by bath fitters plus 2 pce also renovated. Basement has a dry bar area & good size rec room with brick wall with mantle & a wood burning fireplace with doors. TWO storage areas plus utility room for furnace & laundry. This neighbourhood has lots to offer: a park with bike trails all the way to Professor's Lake, Earnscliffe Rec Centre, Schools are within walking distance and so is shopping. (id:60365)
62 Aziel Street
Toronto, Ontario
OPEN HOUSE SAT/SUN 2:00-4:00 PM. Welcome to 62 Aziel Street a rare and versatile opportunity in the heart of High Park North.This spacious 2.5-storey home offers vacant possession and a flexible multi-unit layout, making it ideal for families, multi-generational living, or investors seeking strong rental potential in one of Torontos most sought-after neighbourhoods.With 3 kitchens, 3 full bathrooms, and a separate basement entrance, the home can function as a single-family residence, a live/rent setup, or be converted into a legal duplex/triplex (buyer to verify). The main floor features a bright living/dining space with hardwood floors and a family-sized kitchen with walk-out to the deck. The upper levels offer 4 bedrooms plus additional kitchen and dining areas for easy reconfiguration. The freshly vacated basement is ready for your vision perfect for generating immediate rental income or accommodating extended family.Located on a quiet, tree-lined street just steps to Bloor Street, High Park, the Junction, and multiple TTC options, this home offers the best of urban living in a family-friendly community. (id:60365)
15 Concorde Drive
Brampton, Ontario
Welcome to your dream home-a beautiful bungalow that combines timeless charm, comfort with a modern elegance. Nestled in a thriving neighborhood this meticulously maintained home has been cherished by the same owner & is now ready to welcome you. Over 2000 s.f main flr living space, along with another over 2000 s.f lower level. Step inside the large foyer, where easy-to-clean ceramic flooring greets you with a warm and polished look. The open concept formal living & dining area is an entertainer's dream. High ceilings, & hardwood enhance the sense of space, while layout makes mingling effortless. The perfect backdrop for creating lasting memories. Culinary enthusiasts, the kitchen is a masterpiece. Designed with both form &function. It offers, ample cabinetry for storage, granite countertops, a large island or breakfast bar as well as eat-in! Large enough for 2 person prepping and cooking. This impressive kitchen has it all and also offers access to the lovely backyard. Connected seamlessly is the family room w. gas fireplace, perfect for late night movies and tea. The crown jewel is the spacious prim. w. hardwood, Ens. & w/i closet. 2nd/3rd bedrooms are cozy both with hardwood & ample closet space. Laundry on the main floor, along w. garage access! Create Your Space in the Enormous Lower Level. Come look for yourself! (id:60365)
12 Barr Crescent
Brampton, Ontario
AMAZING WHITE SPRUCE ESTATES GORGEOUS UPGRADED PROPERTY THROUGH-OUT SITUATED IN THE QUIET + SAFE COURT SECTION OF THIS FAMILY NEIGHBOURHOOD! SITUATED ON A SPECTACULAR LOT WITH MATURE TREES, TWO TIER DECKING WITH AWNINGS + LIGHTING! SUNKEN HOT TUB! TRIPLE DRIVEWAY -FITS 9 CARS! RENOVATED LARGE KITCHEN. W/O TO DECKS. PRIVACY, YOU CAN OVERLOOK HEART LAKE CONSERVATION FROM UPPER LEVEL ALSO! GORGEOUS HARDWOOD CUSTOM HICKORY WOOD STAIRCASE WITH WROUGHT IRON. HUGE ROOMS AND PRIMARY BEDROOM WITH UPGRADED 5PC ENSUITE. HARDWOOD ON UPPER LEVEL TOO. NEWER SKYLIGHT, FINISHED BASEMENT WITH 2 MORE BEDROOMS + 3PC BATH AND GYM. COZY BROADLOOM, CROWN MOULDING, POT LIGHTING, CAC, CVAC AND BELL SECURITY SYSTEM, ROOF 2019, WINDOWS AND PATIO DOORS 2017, KITCHEN AND FURNACE 2020, SHOWS 10++. PLS NOTE THIS IS A UNIQUE AND SOUGHT AFTER NEIGHBOURHOOD WITH VARIOUS VALUES DEPENDING ON WHERE ITS SITUTATED. THE LOT, SQFT + UPGRADES. THIS MEADOWVALE MODEL FEATURES THE FORMAL DINING RM IN THE MIDDLE, CURRENTLY THIER LIVING ROOM + PREFER THE DINING ROOM AT THE FRONT ROOM. WHAT A VIEW WITH ALL THE COLOURS IN THE FALL! BEING BESIDE HEART LAKE CONSERVATION. AWESOME HOME! (id:60365)

