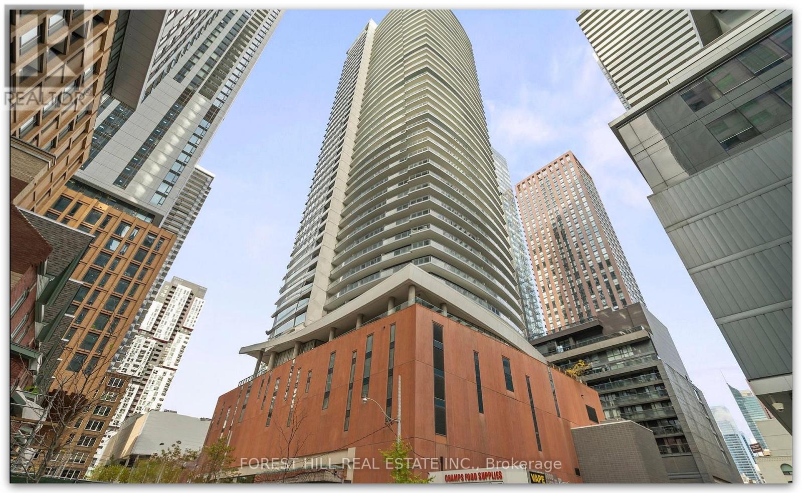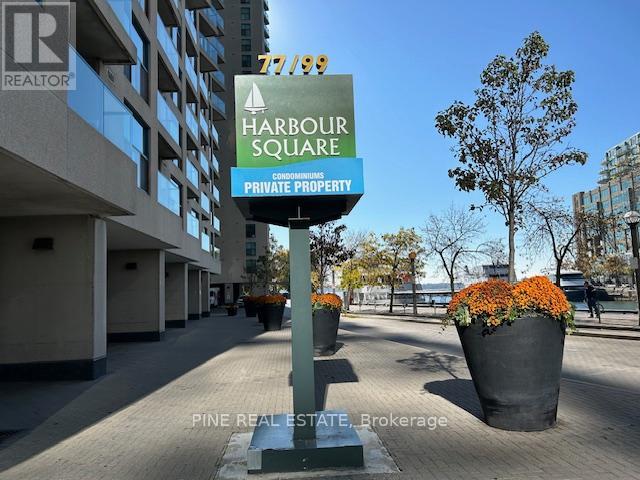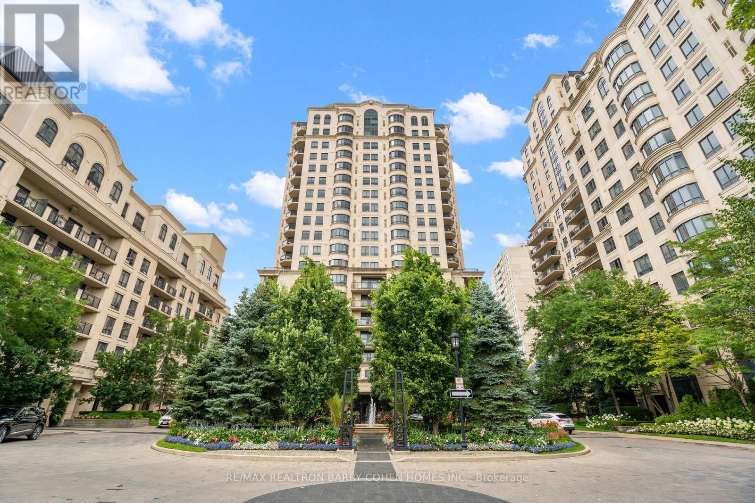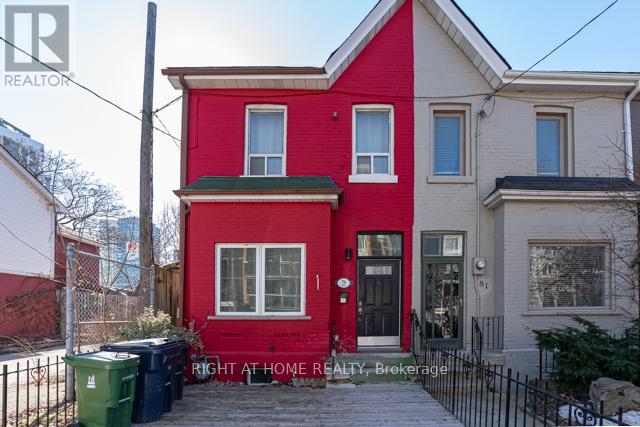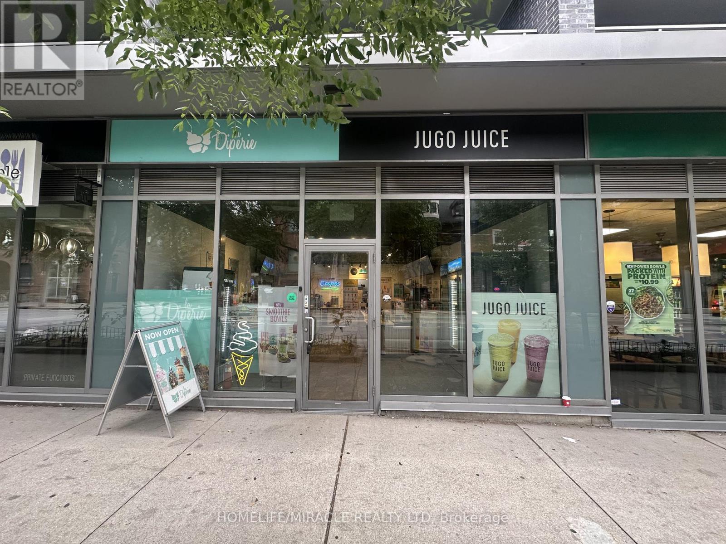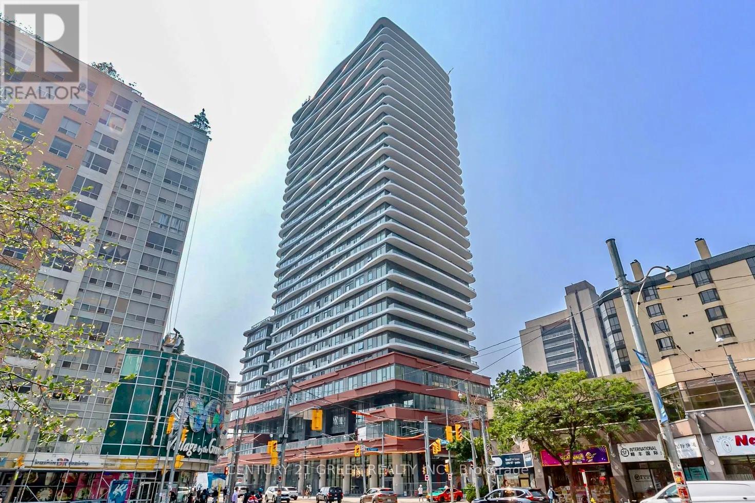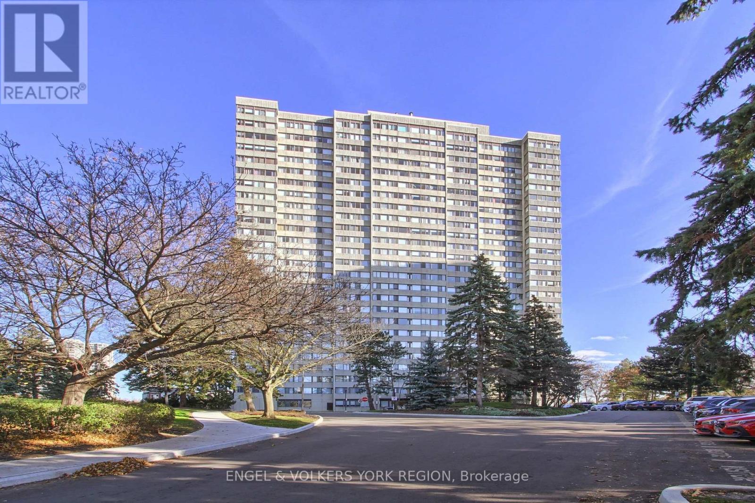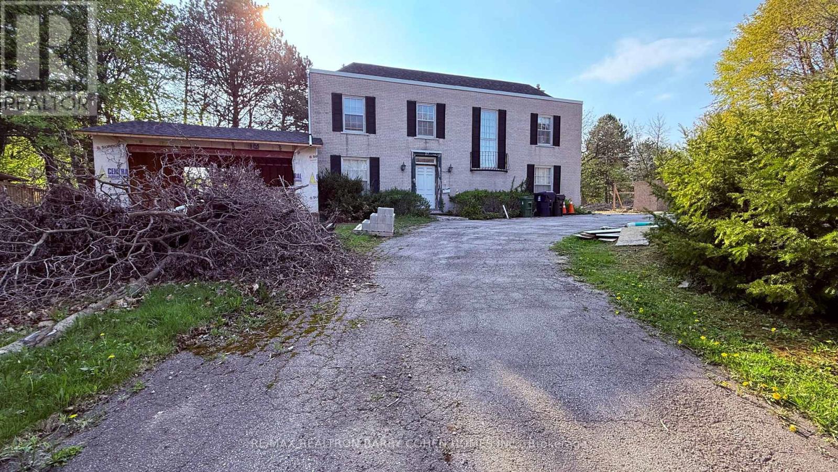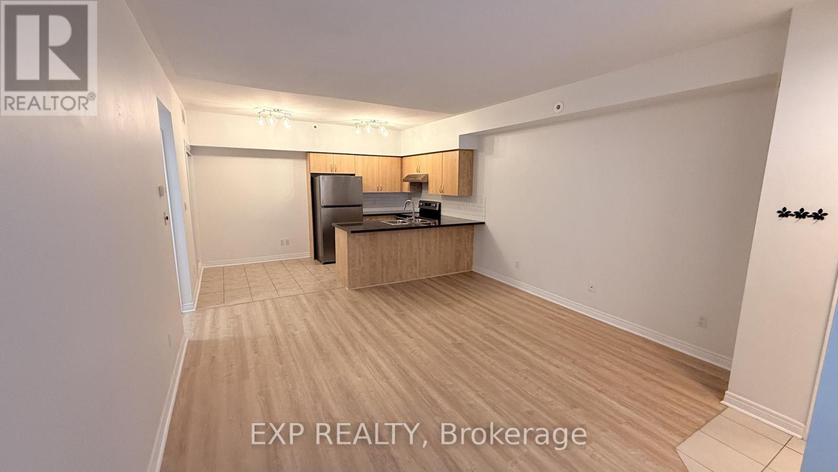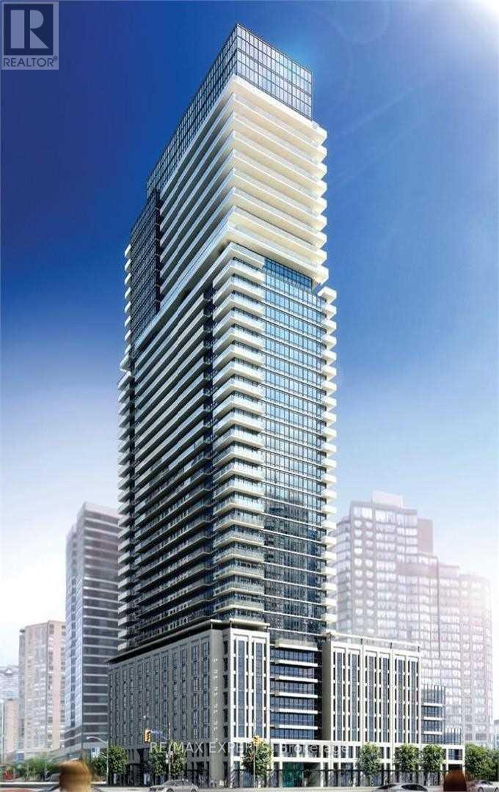805 - 6 Greenbriar Road
Toronto, Ontario
A Stunning 1+1 Unit In The Boutique Bayview At The Village Condo At Bayview And Sheppard Location, Featuring Modern Layout With 9-Foot Ceilings, Sleek Laminate Flooring Throughout, Floor-To-Ceiling Windows. Modern Kitchen With Premium Stainless-Steel Appliances And Central Island. Comfortable And Bright Bedroom With Large Windows And Walk-In Closet. The Den Can Easily Be Used As An Office Or Study Area. This Boutique Condos Is Located At The Center Of North York, Minutes To Bayview Village Mall With Restaurants, Coffee Shops, Retail Shops, And Supermarkets. Steps To Public Transit And Subway Station, Easy Access To Hwy 401 And Hwy 404. Rare Chance To Live In One Of Toronto's Beautiful And Excellent-Connected Communities! (id:60365)
1605 - 110 Broadway Avenue
Toronto, Ontario
Welcome to Untitled Condos South Tower! Brand-new 2BR, 2BR Corner Suite in the heart of Midtown Toronto. Designed in collaboration with Pharrell Williams, this Japanese Zen-inspired residence showcases timeless design and calming natural elements. This suite offers a bright layout with split bedrooms, floor-to-ceiling windows and two private balconies, spacious open-concept living area, contemporary kitchen with integrated appliances, quartz countertops, and stylish cabinetry. The primary bedroom includes an ensuite and balcony access. Experience amenities, including an indoor/outdoor pool, jacuzzi, sauna, fitness and yoga studio, basketball court, co-working and social lounges, kids' playroom, meditation garden, rooftop dining with BBQs and pizza ovens, 24-hour concierge. Located steps to the Eglinton Subway, upcoming LRT, top-rated schools, restaurants, cafés, shops, and parks, this suite offers convenience, and urban lifestyle in one of Toronto's most vibrant neighbourhoods. A perfect choice for professionals, couples, or downsizers seeking a beautiful condo in a premier location. **Window coverings to be installed prior to occupancy.** (id:60365)
3703 - 21 Widmer Street
Toronto, Ontario
Prime Location!! Rarely Offered The Spacial Studio Unit At One Of The Most Desired Building, The Cinema Towers In The Heart Of the City's Dynamic Entertainment District * Bright And Functional * Floor To Ceiling Windows Providing For Lots Of Light * Open Concept Layout * Modern Kitchen W/ Granite Countertop, Modern Built-In Appliances * Deep and Large Closet * Access to Balcony from Room * 5 Star Amenities: 24 Hr Concierge, Basketball Court, Gym, Rooftop Terra * Steps from Transit, The Underground Path, Fine Dining, Markets, Theatres, Arenas, the CN Tower, Shopping, and the waterfront * Great Place For Who Wants To Live Downtown * Must See!!! Photos From Previous Listing (id:60365)
3207 - 77 Harbour Square
Toronto, Ontario
Spacious corner suite, approx. 1200 Sq. ft, 2 Bedroom + 2 Bathroom, Split Bedroom Layout. Lake and city view. Stainless Steel appliances. Steps to Toronto's Harbourfront, Union Station, UP Express, Scotiabank Arena, CN Tower, Rogers Centre, Ripley's Aquarium, cafes, restaurants, banks, parks and schools. Walk to the financial and entertainment districts. Gorgeous Amenities: Indoor/Outdoor Pool, Gym, Sauna, Rm Service, 24/7 Concierge, Guest Suites, Visitor Parking, Shuttle Service, Party Room etc. (id:60365)
805c - 662 Sheppard Avenue E
Toronto, Ontario
Expansive corner unit at the highly coveted St. Gabriel's development by Shane Baghai. Fantastic split bedroom layout, with an impressive great room boasting unobstructed views. Many upgrades and luxurious finishes throughout. Spacious foyer leading to the living spaces. High Ceilings. Large primary bedroom suite with a walk-in closet, ensuite with jet tub. Rare three washroom plan. Upgraded eat in chef's kitchen. Sprawling great room, with a large dining room, two sitting areas with a built-in entertainment unit, and fireplace. Great balcony with a gas line for a bbq and water hose. Two large parking sports, perfectly located at the underground entrance door to the building. Enjoy 5-Star hotel-like service with valet, concierge, cardio room, weight room, yoga/dance studio and games room. Short walk to Bayview village, shops, restaurants, public transit & much more. (id:60365)
79 Niagara Street
Toronto, Ontario
Location, Location, Location, Full Furnished Three Bedroom Home, Right in the Heart of the City. This House Has It All. Beautiful Three Bedroom House. Newly Renovated Throughout With High Ceilings, Updated Kitchen With Granite Counter Tops And Lots Of Cabinet Space, Renovated Bathroom With Subway Tiles And Glass Divider, Parking Included. Steps To King St, Ttc, Tons Of Restaurants, Bars, Parks, Grocery Stores And So Much More. Looking for 4 months - 10 months lease, there is some flexibility with length. (id:60365)
104 - 320 Richmond Street E
Toronto, Ontario
La Diperie Ice Cream Shop in Toronto is For Sale. Located at the busy intersection of Sherbourne St/ Richmond St E. Very Busy, High Traffic Area and Popular Neighbourhood Plaza. Surrounded by Fully Residential Neighbourhood, schools, Highway and more. Excellent Business with Long Lease, and more. Monthly Sales: Approx. $30k, Rent: $4700 + HST/m (including heat, water, Garbage, TMI & 1 underground Parking), Lease Term: 2.5 Years + 5 years option to renew, Store SQFT Area: 1150 approx, Royalty: 6%, Advertising: 2.5%. (id:60365)
2805 - 280 Dundas Street W
Toronto, Ontario
Brand New Stunning 3-Bedroom Suite In Chic Artistry Condos! Enjoy Breathtaking Views Of Toronto Skyline, Including CN Tower & Waterfront. Spacious Functional Layout, 840 Sf Of Interior Living With No Wasted Space & Over-Sized Balcony Overlooking The City. Sun-Filled With Floor To Ceiling Windows, Bright High-End Finishes With Black Hardware, Top Of the Line Appliances Includes Full-Sized Washer & Dryer. Third Bedroom Is Enclosed With Glass Wall & Includes Closet. Laminate Flooring Throughout, Marble Styled Countertops & Backsplash In Kitchen, Ecobee Thermostat, & 2-Full Bathrooms. Unbeatable Location For Pedestrians & Transit Users - Minutes From TTC, St. Patrick Station, Art Gallery Of Ontario, Eaton Centre, Toronto General Hospital, Mount Sinai Hospital, Nathan Phillips Square, TMU (Formerly Ryerson), OCAD, Parks, Entertainment, Financial District, Trendy Restaurants, Cafes, Bars, & Much More! (id:60365)
2404 - 133 Torresdale Avenue
Toronto, Ontario
This 1,060 sq. ft. two-bedroom condo presents an excellent opportunity for buyers looking for space, value, and the chance to customize over time. The suite is move-in ready, with great bones, a practical layout, and generously sized principal rooms, including an inviting living and dining area with open-concept flow. The unit offers tremendous potential for someone wanting to add their own personal touch and modern updates now or down the road. Large windows provide scenic views, and the convenience of ensuite laundry makes everyday living easy. Located steps from G. Ross Lord Park, enjoy access to walking trails, sports fields, and nature. The building offers excellent amenities including a meeting room, games room, recreation room, sauna, outdoor pool, gym, party room, visitor parking, and concierge. The monthly maintenance fee provides exceptional value, covering cable TV, air conditioning, heat, hydro, water, building insurance, and common elements. Perfectly situated near Bathurst & Finch with proximity to transit, perfect for TTC commuters (on bus route) , shopping, parks, and essential conveniences, this estate-sale property is ideal for first-time buyers, young families, investors, or downsizers looking for space and long-term potential. (id:60365)
37 Wilket Road
Toronto, Ontario
Prestigious Bridle Path community! Premium large lot with 77.59 + 39.46 ft frontage and 89.69 ft rear.Move In or Build Your Dream Estate Located in Toronto elite Bridle Path community (C12). This property with move-in condition features 4+1 bedrooms, 4 bathrooms, and a circular driveway, making it ready for your desired renovation. The kitchen and both second-floor bathrooms were renovated in 2025 with modern finishes.The kitchen seamlessly integrates with the breakfast area, offering a lovely view of the backyard and direct walk-out access perfect for morning coffee or entertaining.The main floor features a cozy library/study ideal for work or relaxation.The extraordinary lot boasts an impressive frontage, providing an ideal setting to either build your custom dream home or renovate the existing structure. Renowned designer Richard Wengles approved drawings are available, allowing for the construction of a nearly 6,000 sq. ft. luxury residence plus a basement and 2-car garage.Surrounded by multi-million-dollar estates, this property offers unmatched prestige and exclusivity. It is just minutes from top private schools such as Crescent, TFS, and Havergal, as well as the prestigious Granite Club and major highways, all while being nestled in one of Torontos most sought-after neighbourhoods. With a competitively priced lot and a highly motivated seller, this is a rare opportunity to bring your vision to life in a world-class community. Start building your dream estate today or move in after the renovation! (id:60365)
113 - 1837 Eglinton Avenue E
Toronto, Ontario
This Stunning 2-bedroom, 2-bath Condo Townhouse Offers a Beautiful Open-Concept Layout Filled with Natural Light and Modern Finishes Throughout. Enjoy a Walk-Out to your Private Terrace, Perfect for BBQs, Entertaining, or Simply Relaxing Outdoors. The Freshly Painted Interior Features New Vinyl Flooring, High Ceilings, and a Tiled Kitchen Complete with Subway Tile Backsplash, Granite Counters, Breakfast Bar, and Stainless Steel Appliances.The Primary Bedroom Includes a 4-piece Ensuite and Walk-In Closet. Unit comes with 1 Parking Spot, a Locker, and In-Suite Laundry. A 2nd Parking Spot is Available if Required. Plus No Stairs In This Unit For Easy Accessibility. Located in one of Toronto's most Desirable Areas, You'll Love being Steps from the Victoria Park Bus Stop, the Upcoming Eglinton LRT, Shopping, Schools, and Parks - all Within Walking Distance. Located Just A 5-Minute Walk From The Future Eglinton Crosstown LRT, With Parks (Wexford Park Just Minutes Away), Shops, Grocery Stores (Walmart Superstore, Adonis), And Transit All Close By. Close to Major Arterial Roads & Highways (DVP/404/401) Complex also offers enclosed Bike Storage Near Underground Visitor Parking. Move-in Ready, Bright, and Perfectly Situated - this is Victoria Village Living at its Best! (id:60365)
1511 - 955 Bay Street
Toronto, Ontario
Welcome To The Britt Residence Studio Unit At Bay/Wellesley In The Heart Of Downtown Toronto. Minutes To Subway Station, Universities, Hospitals, Financial And Shopping Districts, Restaurants, Yorkville And Much More! Amenities Include: 24 Hr Concierge, Gym, Theatre Lounge, Spa, Hot Tub And Outdoor Pool. (id:60365)



