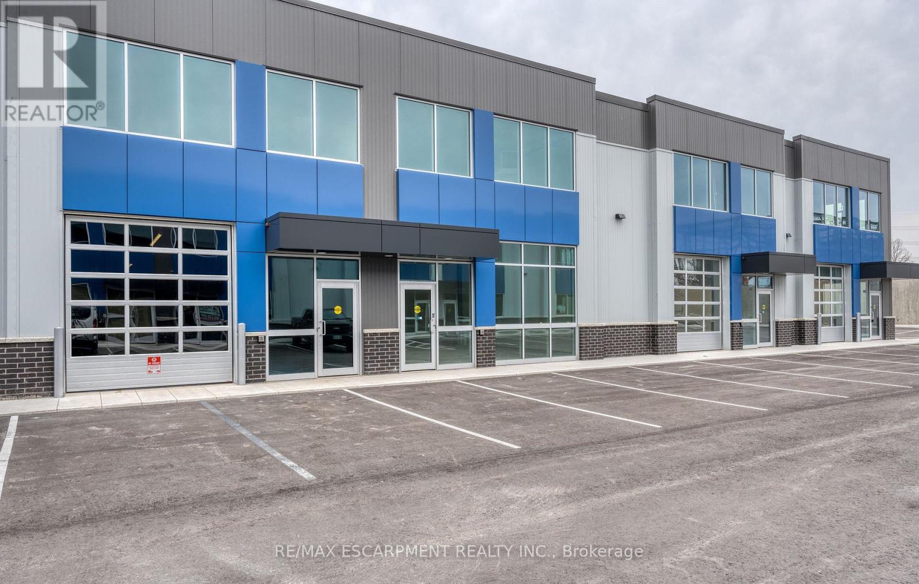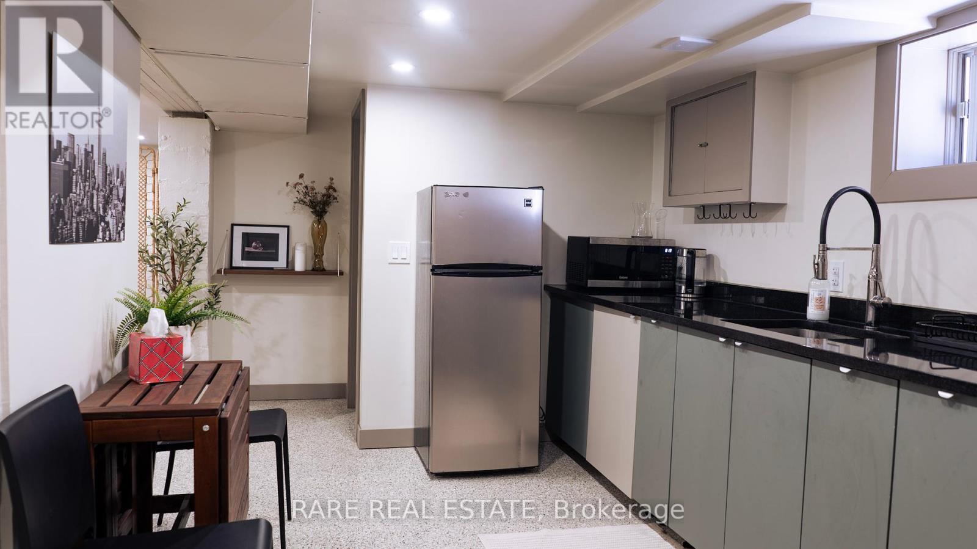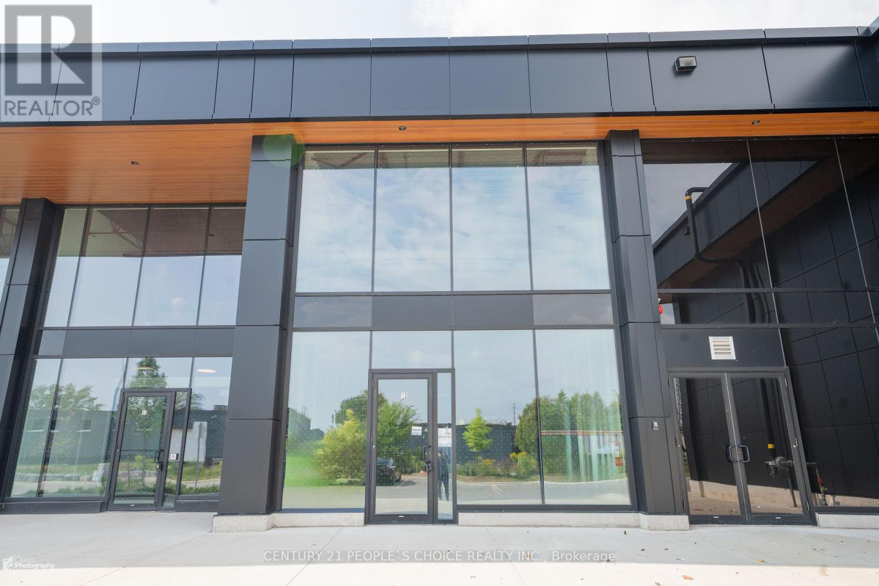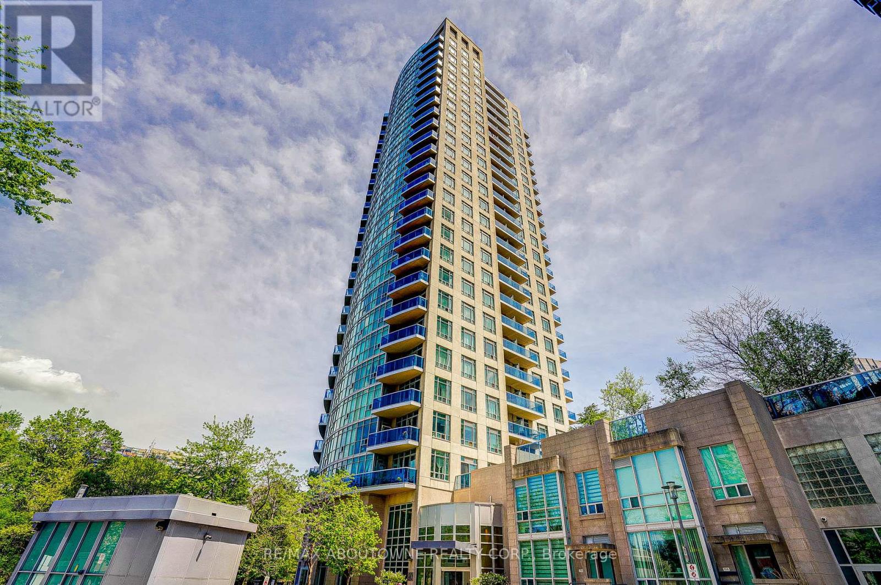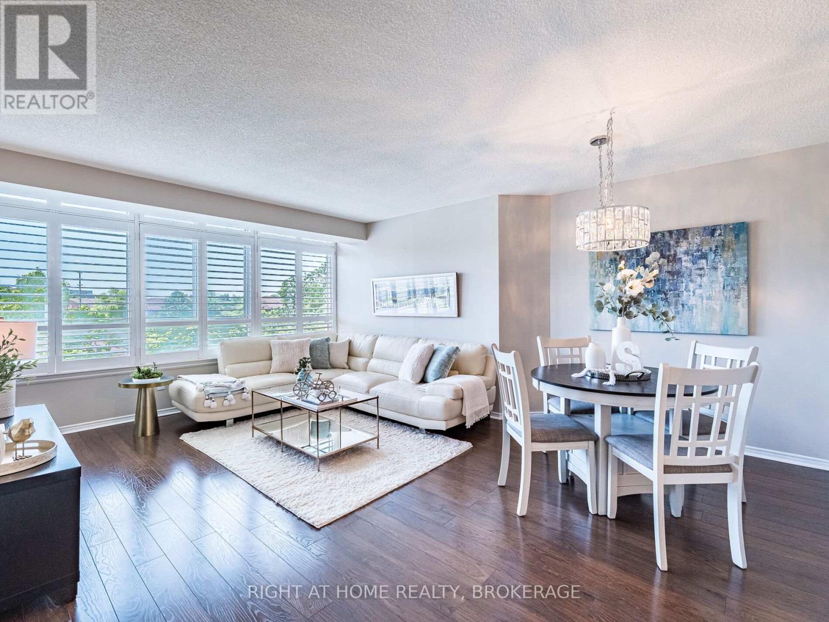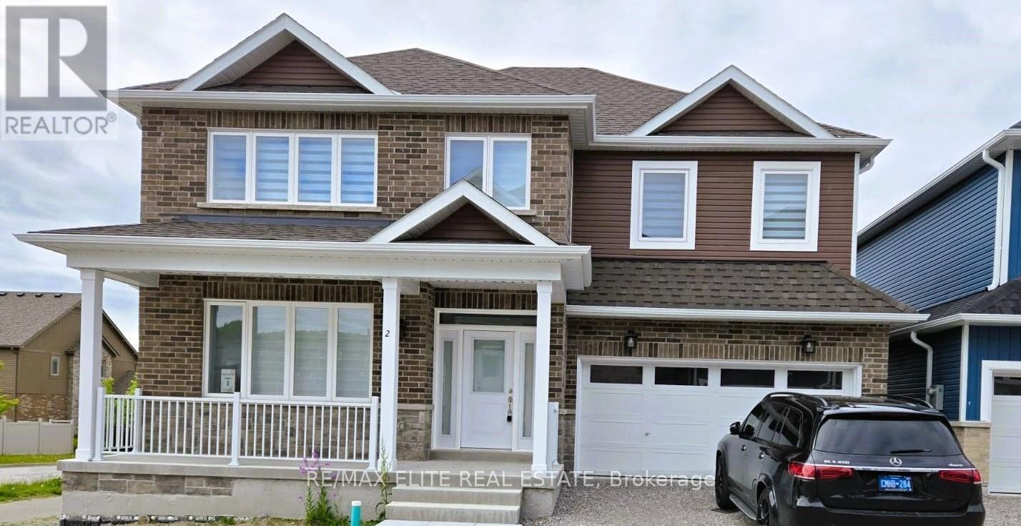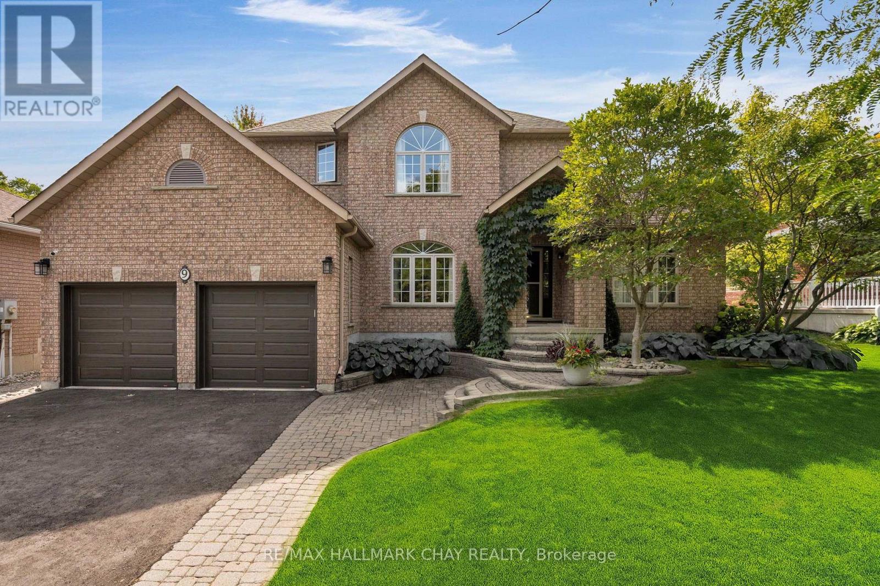10 - 395 Anchor Road
Hamilton, Ontario
Incredible opportunity to own a fully upgraded commercial-industrial unit in the sought-after Urban Heritage Industrial Plaza on East Hamilton Mountain. This modern 1,650 sq ft ground floor space features soaring 24 ft ceilings, a large grade-level drive-in bay door for seamless vehicle access, rear double man doors, and is enhanced by a newly constructed mezzanine adding approximately 650 sq ft boosting total usable space by 40%. The mezzanine is professionally built and ready for the new owners finishing touches, offering endless possibilities for office, storage, or custom use. The unit is equipped with a state-of-the-art security system, tinted windows for privacy, and rough-ins for additional plumbing or HVAC upgrades. Zoned M3-465, this space supports a wide range of permitted uses including manufacturing, warehousing, office, showroom, contractor/trade services, tech labs, and more. Located just minutes from Red Hill, the LINC, and major highways, this is an ideal turnkey space. (id:60365)
Lower - 33 Juliet Crescent
Toronto, Ontario
Find your ideal home in this fully furnished, open-concept Bachelor suite featuring a private entrance, complete kitchen, full bathroom, and convenient laundry right outside your door. This immaculate space offers the comfort and functionality of a one-bedroom unit with thoughtful design throughout. Located in the Keelesdale-Eglinton West neighbourhood, you'll enjoy tree-lined streets, heritage architecture, and a strong sense of community where local cafes and friendly neighbours create an authentic Toronto experience. Ideal for a mature student, or single professional. (id:60365)
202 - 74 Sidney Belsey Crescent
Toronto, Ontario
Spacious townhome with 3 Bedrooms, 2 Full Bathrooms, and carpet-free flooring throughout thehome. Located steps away from Weston GO and UP Express Station. The neighbourhood is also highly walkable to parks, schools, grocery and restaurants. #202 is a desirable upper unit atthe corner of the townhouse community, bringing in lots of natural light, and offering ample privacy. (id:60365)
36 Frances Avenue
Toronto, Ontario
Endless potential on a rare 40' x 140' lot! Detached garage offers options for a studio, workshop or garden suite. The lot provides room to expand or create a backyard oasis. Walking distance to Lake Ontario, Stores, Trails and Parks, with easy access to Top Schools, Downtown, Airport and Major Highways. Ideal for homeowners seeking space, investors or those dreaming of a customizable property in a highly desirable, convenient location. (id:60365)
60 - 2350 Britannia Road W
Mississauga, Ontario
Welcome to this beautifully maintained 3-bedroom townhouse, tucked away in a quiet, well-managed complex in the highly sought-after Streetsville community. This move-in ready home features a bright and inviting open-concept layout, filled with natural light.The main level offers a spacious kitchen to watch your kids play at the private neighbourhood playground. A sunlit living/dining area enhanced with pot lights is perfect for entertaining or relaxing with family. Upstairs, you will find three generously sized bedrooms, making this an ideal home for families of all sizes. There is large, finished family room in the basement. Enjoy low-maintenance living in this charming home, located within the top-rated Vista Heights school district. Ideally situated just minutes from Heartland Town Centre, Streetsville GO Station, major highways, parks, scenic trails, community centres, Erin Mills Town Centre, theatres, and the vibrant Streetsville Village. Don't miss your opportunity to live in one of Mississauga's most desirable neighbourhoods! (id:60365)
12 - 530 Speers Road
Oakville, Ontario
Discover an exceptional opportunity to buy a brand-new premium office condominium in the heart of Oakville's thriving commercial corridor. This 1,440 sq. ft. unit features a stunning floor-to-ceiling glass façade, offering abundant natural light and a modern, professional atmosphere. With a soaring 20-foot clear height, the space is delivered in shell condition with plumbing rough-ins and a rooftop HVAC system already in place allowing full flexibility to design the interior to suit your business needs.Strategically located just minutes from the QEW and Hwy 403, the building offers excellent visibility, direct public transit access, and proximity to a wide range of amenities. Zoned E4, the unit is ideal for a variety of commercial and professional uses, including office, retail, and select food-related businesses. Ample surface parking is available. Please note that taxes have not yet been assessed . (id:60365)
8 Shallimar Court
Brampton, Ontario
Nestled on a quiet cul-de-sac in a child-friendly neighborhood, this freshly painted 4+2 bedroom, 6 washroom corner lot home offers the perfect blend of comfort, space, and elegance a true country vibe in the city! With rare dual master bedrooms, this home is ideal for multi-generational living or any growing family. Enjoy a bright, open layout featuring a formal dining room with French doors, sun-filled living room, main floor den, and cozy family room with hardwood floors and a gas fireplace. The renovated eat-in kitchen features stainless steel appliances and a walk-out to a resort-style, landscaped backyard perfect for entertaining over 100 guests, complete with patio space and lush greenery. Upstairs, the primary suite includes a sitting area, walk-in closets, and a luxurious 5-pc ensuite. The second master bedroom offers its own private 3-pc ensuite. Two additional bedrooms share a spacious 5-pc washroom with double sinks. The professionally finished basement includes two bedrooms and two full bathrooms ideal for extended family or income potential. Loaded with renovations and move-in ready, this home is just minutes to Mount Pleasant GO, parks, top-rated schools, and all major amenities. The space, the upgrades, and the serene backyard make this home truly special a rare find in a premium location! Highly motivated seller. (id:60365)
2705 - 90 Absolute Avenue
Mississauga, Ontario
Welcome to this classically elegant penthouse located in the iconic Absolute Condos. This spacious 2+1 bedroom suite features soaring 10-foot ceilings, crown mouldings, and stylish vinyl flooring throughout. The versatile den, enclosed with French doors, can easily serve as a third bedroom or a home office. The modern kitchen is equipped with granite countertops and stainless steel appliances, while the primary bedroom offers a luxurious five-piece ensuite and a walk-in closet. Both bathrooms are finished with marble floors and glass-enclosed showers for a touch of sophistication. Step out onto the expansive balcony accessible from two walkouts and enjoy breathtaking southwest views of the lake and downtown Mississauga. This unit includes one parking space, one locker, and access to premium amenities such as indoor and outdoor pools, a fully equipped gym, and more. An excellent opportunity for first-time homebuyers or investors. If you're seeking generous space with a lower down payment in a luxurious yet practical layout, this is the one. A must-see! (id:60365)
423 - 1001 Cedarglen Gate
Mississauga, Ontario
Welcome to The Lansdowne, located in one of Mississauga's most sought-after communities, this low-rise, 7-storey boutique building is known for its charm, quality, and well-maintained surroundings. This spacious 2-bedroom, 2-bathroom suite offers over 1,000 square feet of well-designed living space, complete with a desirable split-bedroom floor plan for optimal privacy. Oversized windows in every room flood the unit with natural light throughout the day, creating a bright and welcoming atmosphere. The primary bedroom features a large walk-in closet and a private 4-piece ensuite. The second bedroom also includes a walk-in closet and a 4-piece ensuite. Each bedroom & ensuite are separated by the Living Area - Ideal for individuals considering shared ownership. Enjoy stylish upgrades including quality laminate flooring, modern light fixtures, California shutters, and beautifully updated bathrooms. The renovated kitchen is thoughtfully designed with granite countertops, soft-close cabinetry, undermount sink, stainless steel appliances, and ample storage. Additional conveniences include in-suite laundry, 1 parking space (P2-53), and 1 locker (5-89). The building amenities include Indoor pool, Sauna, Gym, Party room, Guest suite, Hobby/workshop room, Ample visitor parking, exceptionally maintained grounds, and pet-friendly. Prime location near transit (Mississauga bus stop right out front with direct route to the subway), 3 minutes to Cooksville GO, and minutes to major highways (403, 401, QEW, 407). Walking distance to parks, top-rated schools (Hawthorne PS, The Woodlands SS), Huron Park Recreation Centre, shopping, restaurants, Erindale Park, and the Credit Valley Golf Club. Close to UTM. Ideal for first-time buyers or investors, this unit offers one of the best floor plans in the building combining comfort, space, and privacy. Maintenance fees include heat, hydro, water, A/C & building insurance, making this a smart and stress-free ownership opportunity. (id:60365)
Lot 5 Hampton Lane
Barrie, Ontario
The open-concept main level showcases a chef-inspired kitchen with a stylish Centre Island, flowing seamlessly into a spacious dining area with a walk-out to the deck. perfect for entertaining. With 3.5 bathrooms and expansive windows that fill the home with natural light, every detail is crafted for comfort and style. A finished basement with direct backyard access provides exceptional versatility, ideal for a rental suite, in-law accommodation, home office, or recreation space. Situated near Essa Road and Ardagh Road, Hampton Heights offers the ideal blend of urban convenience and natural beauty. Shopping, dining, GO Transit, and Highway 400 are just minutes away, while Centennial Park is less than ten minutes from your doorstep. Builder is offering an excellent Payment Structure$20,000 on signing; $20,000 in 30 days; $20,000 in 60 days; $40,000 in 90 days. The property is protected by a Tarion New Home Warranty. This is an outstanding opportunity to own a brand-new Barrie home in one of the city's most desirable locations-while enjoying the freedom to personalize it to your taste. (id:60365)
9 Crimson Ridge Road
Barrie, Ontario
PRESENTING this unique custom home that was purpose-built and designed with two self-contained living spaces - featuring an in-law suite on the main level - promoting family connection, and allows for living in the daylight (not the basement)! With over 3,200 AG sqft, this home allows for multi-generational living - with room for everyone, and still offers plenty of living space in the full finished bsmt for game night, movie marathons, home office, exercise room (direct access to the garage). Backyard oasis extends your living space outdoors with a number of seating areas - gazebo, decks, patios and around the in-ground, salt water pool - with an exceptional level of privacy backing onto treed green space. This sought-after Kingswood neighbourhood of Barrie offers large lots with curb appeal offered by manicured lawns/gardens, and Mother Nature's canopy of mature trees. Steps to trails that lead through nature paths to the waterfront of Lake Simcoe - as well as parks, schools, shopping, services, entertainment and recreation - all within minutes from your door step! Check out the floor plans to appreciate the true value! Main living unit offers custom eat-in kitchen with upgraded countertops, s/s appliances, living room, family room with fireplace, dining room on the main level (9' ceilings) and four bedrooms on the private upper level, including renovated family bath, and a primary suite with his & hers walk in closets, 6pc spa-like ensuite. Main level one bedroom in-law suite is well-appointed with full kitchen, living room with fireplace, bedroom suite with closets, private bath, as well as interior access from the principle residence, and also separate exterior access to rear yard. This is a unique set up, perfect for any family with multi-generations where accessibility, privacy, independence are priorities! Convenience of main level laundry, 2pc guest bath and mudroom that flows to the incredible rear yard. Full, finished lower level - rec rm, den. (id:60365)
93 Matawin Lane
Richmond Hill, Ontario
Brand New Modern Townhome by Treasure Hill located in the heart of Richmond Hill, featuring 3 bedrooms, 4 washrooms, 1 parking space, bright, open-concept living space. This beautifully designed townhome Brand New Modern Townhome by Treasure Hill located in the heart of Richmond Hill, featuring 3 bedrooms, 4 washrooms, 1 parking space, bright, open-concept living space. This beautifully designed townhome includes an EV-ready garage, modern quartz kitchen, two balconies, and installed zebra blinds ready for immediate move-in. Conveniently situated close to all essential amenities, just minutes to supermarkets, banks, Costco, T&T, Walmart, Home Depot, parks, and dining options, with walking distance to top-ranked schools and easy access to Hwy 404 and 407., modern quartz kitchen, two balconies, and installed zebra blinds ready for immediate move-in. Conveniently situated close to all essential amenities, just minutes to supermarkets, banks, Costco, T&T, Walmart, Home Depot, parks, and dining options, with walking distance to top-ranked schools and easy access to Hwy 404 and 407. (id:60365)

