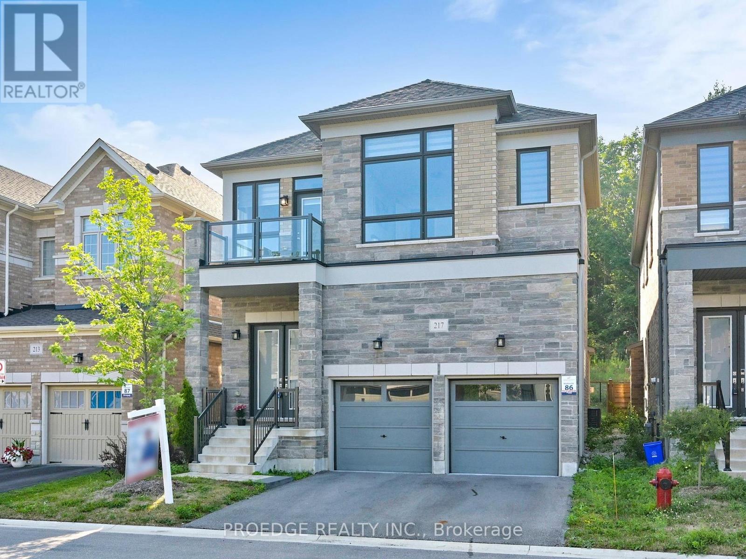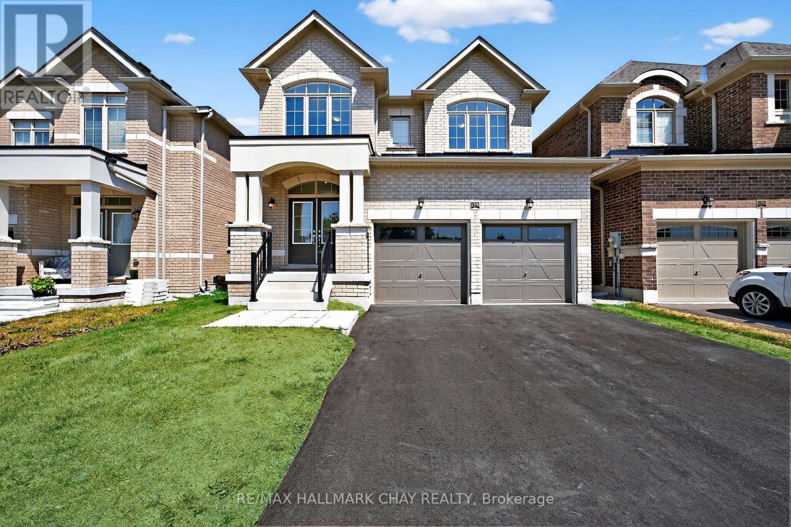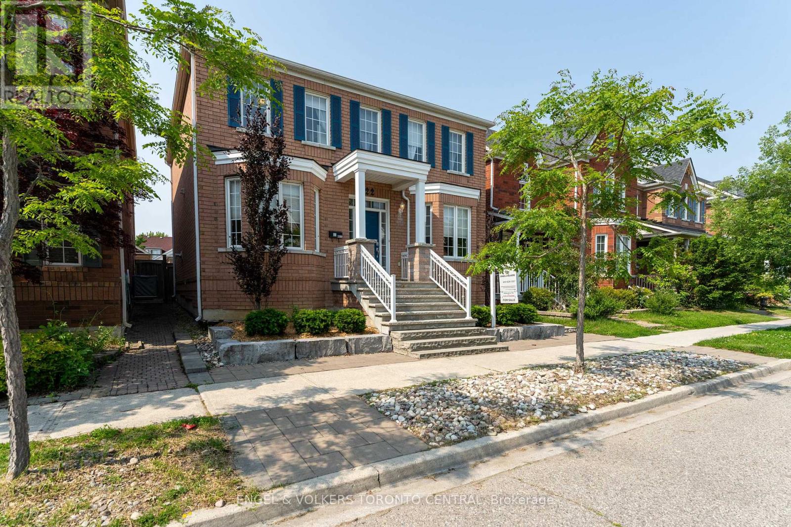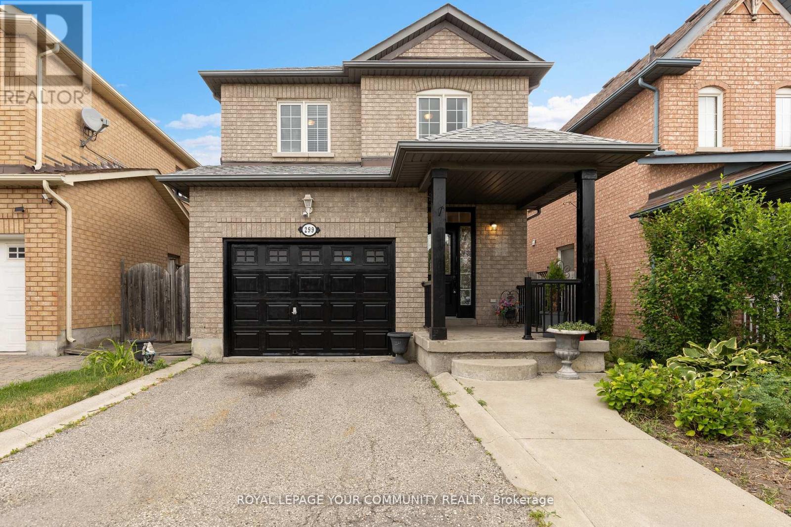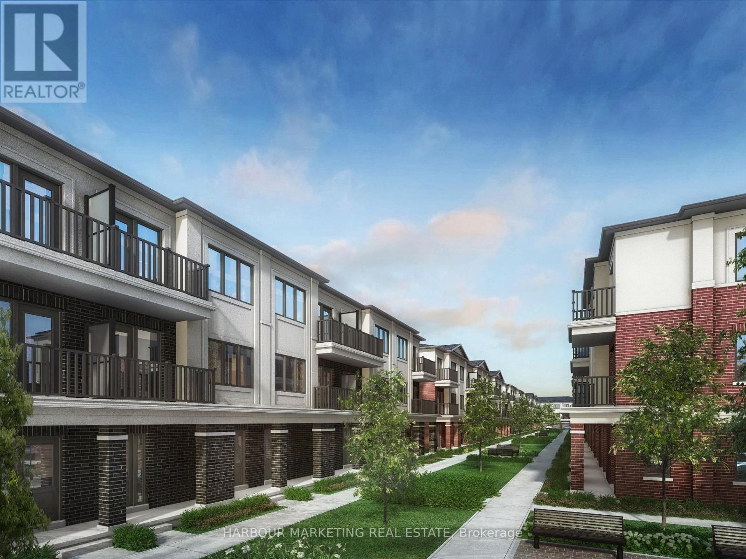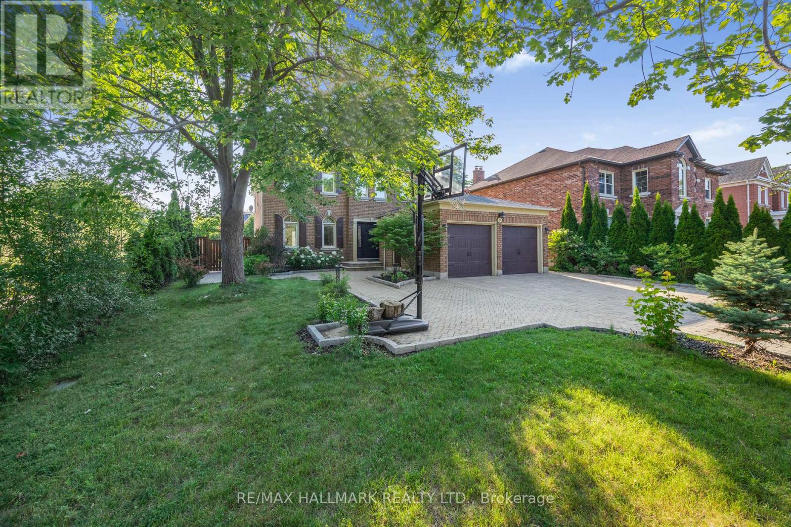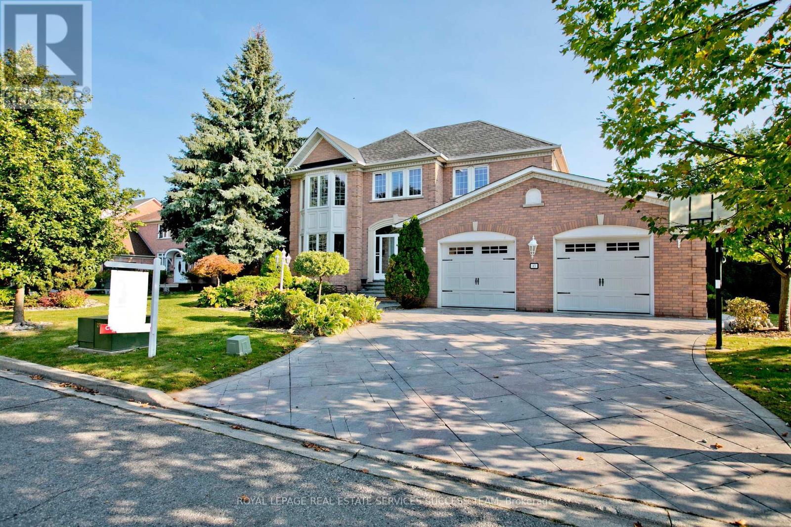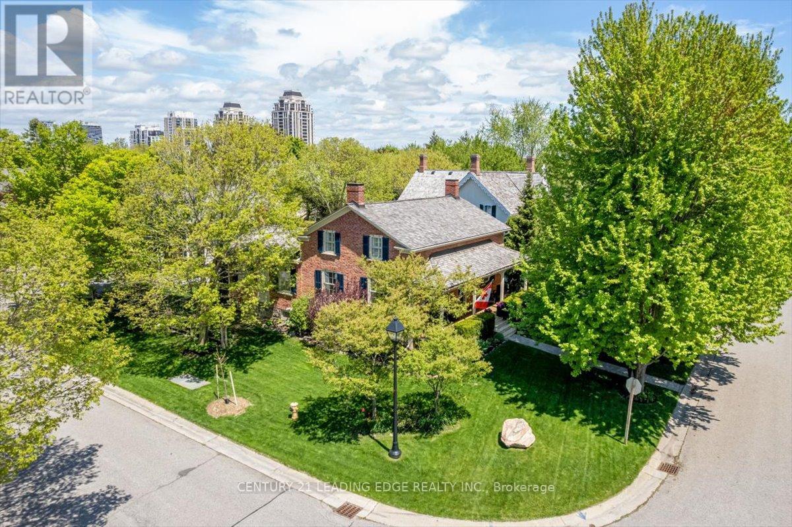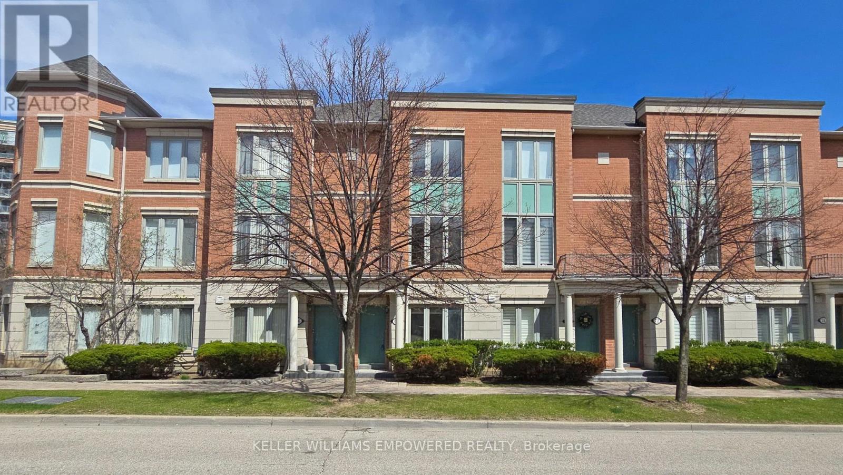217 Sunset Vista Court
Aurora, Ontario
*** Open House *** 2nd and 3rd August 2:00 PM - 4:00 PM *** Welcome to this extraordinary luxury 4 Beds and 4 baths Detached House that backs onto a breathtaking ravine. Upon entering, you are greeted by gorgeous foyer with an abundance of natural light.The open concept floor plan seamlessly connects the various living spaces ,creating an ideal environment for both lavish entertaining and comfortable everyday living.The heart of this house is the stunning gourmet kitchen, equipped with top-of-D-line inbuilt appliances and large center island. The adjacent Breakfast area offers panoramic views of the ravine, creating a serene backdrop for every meal.The family room features large windows with fire place offers warm and cozy living room inviting atmosphere perfect for relaxation.The elegant study room provides a tranquil space for work on the main floor. Master suite is a true sanctuary, offering a private retreat with panoramic views of the ravine, features spacious bedroom, sitting area, luxurious ensuite bathroom with tub and separate his/her walk in closets. (id:60365)
1378 Broderick Street
Innisfil, Ontario
3 Years New Legal Duplex With Brand New, Never Lived In Basement Apartment With Separate Entrance, Heating, & Laundry In Sought After Alcona! Over 3,000+ SqFt Of Available Living Space With Elegant Finishes Throughout. Main Level Features Smooth Ceilings, Hardwood Flooring, Pot Lights, & Large Windows Allowing Tons Of Natural Lighting To Pour In. Welcoming Foyer With Closet Space Leads To Formal Dining Area With Wainscotting & Crown Moulding. Spacious Living Room With Beautiful Fireplace & Feature Wall With Built-In Shelving (2025) Combined With Kitchen & Breakfast Area! Large Kitchen Features Tile Flooring, Stainless Steel Appliances, Quartz Counters, & Centre Island Overlooking Living Room! Breakfast Area Has Walk-Out To Backyard Deck! Upper Level Features Wide Plank Vinyl Flooring Throughout & 4 Spacious Bedrooms. Primary Bedroom With Walk-In Closet, & Gorgeous 5 Piece Ensuite With Double Sinks, Soaker Tub & Large Shower! 3 Additional Bedrooms, 2 With Walk-In Closets & Vaulted Ceilings. Convenient Upper Level Laundry Room With Laundry Sink & Additional Storage. Separate Entrance To Lower Level With 1,000+ SqFt Apartment Boasts Wide Plank Vinyl Flooring Throughout, Large Above Grade Windows, & Open Concept Layout. Combined Kitchen & Living Area With Smooth Ceilings & Pot Lights. Plus 2 Additional Bedrooms! Separate Laundry Hook Up & Heating, Perfect For Extended Family To Stay Or To Generate Additional Income! Fully Fenced & Private Backyard Has Lots Of Green Space For Children To Play Or A Blank Canvas For A Gardeners Dream! Double Car Garage & 4 Car Driveway With No Sidewalk! Freshly Painted Throughout. Brand New Basement Apartment (2025). Completely Carpet Free. Perfect Location Minutes To All Major Amenities Including Parks, Child Care, Schools, Golf Clubs, Groceries, Highway 400, Lake Simcoe, & Nantyr Beach! (id:60365)
214 Melbourne Drive
Bradford West Gwillimbury, Ontario
Step inside this inviting home with large entry where thoughtful updates blend comfort and style. The eat-in kitchen showcases elegant quartz waterfall countertops and modern stainless steel appliances. Enjoy open-concept living as the kitchen overlooks both the backyard pool and the cozy family room perfect for everyday living and entertaining. Off the kitchen you will find a formal dining and living room. The kitchen also features a two-way sliding walkout, connecting indoor and outdoor living with a spacious deck ideal for summer dining or relaxing in the shade of mature trees. Hardwood flooring on the main floor infuses warmth and timeless appeal. Upstairs, four spacious bedrooms provide comfort for the whole family. The primary retreat features a large walk-in closet and a spacious ensuite, complete with a soaker tub and separate shower your own private get-away. The second floor also has great storage with two linen closets. Practical touches are found throughout: a covered porch, the oversized two-car garage includes generous loft storage and direct access through the main floor laundry with a utility sink and extra storage closet. The basement offers fantastic potential with high ceilings and a smart layout with utilities tucked to the side, maximizing your options for a future finished space. There's even a cold cellar for extra storage. Outside, enjoy your own backyard getaway with a 24-foot above ground pool (new liner and pump), plenty of room to play, enhanced by privacy fencing and a backdrop of mature trees. The expansive deck and sprawling yard make this the perfect spot for gatherings or relaxing in nature. The garden shed adds even more storage. This property is tailor-made for families seeking both comfort and the flexibility to grow into a space they'll love for years to come. Furnace 2022, AC 2023, Roof 2018, many windows 2023, gutter guards 2021 (id:60365)
22 Donald Sim Avenue
Markham, Ontario
Measuring approx. 2,900 sq.ft. of finished living space, including the basement, this 4-bedroom, 3.5 bath home sits on a 36' wide lot, with a full-sized & private backyard! And with the full-sized two car garage and 2 outdoor parking spaces, you'll agree that this is a perfect starter or move-up home for the growing or extended family. Each principal room is spacious and sunlit. Major updates include: water softener ('22), hi-efficiency gas furnace & central air ('18), professionally finished basement ('18), conversion to tankless water heater ('13), 50-year asphalt shingles ('13), re-designed front entry, gardens & landscaping. Convenient upper-level laundry with folding counter & storage. Basement features large storage room, pantry & workshop, and a lovely wet bar in the recreation room and a home office/study room. Cornell is a master-planned community with world-class amenities including the Markham-Stouffville Hospital, Cornell Community Centre and Library, neighbourhood shopping hubs, many parks and greenspaces, and recreational activities for everyone. Top-rated elementary & secondary schools are close by, both English and French. Only a short drive to Hwy 407, Markville Mall, fine and casual dining, Milne Dam Conservation Area. Family-friendly neighbourhood with mature streetscapes. This home has been well-loved and meticulously maintained. Just move in and enjoy (id:60365)
299 Discovery Trail
Vaughan, Ontario
Welcome to 299 Discovery Trail located in a neighbourhood full of action and amenities!All the carpet in the second floor bedrooms and hallway has recently been removed and replaced by new ENGINEERED HARDWOOD FLOORING! What a beautiful change!Lovingly-cared for by the original owners since 2001, your new home offers over 1300 sq ft of comfort and functionality. The bright, eat-in kitchen offers direct access to the fully fenced backyard. The open concept living/dining room with gas fireplace is perfect for family gatherings.Keep the recreation area and spare room in the basement for the kids to hang out or consider a renovation for potential rental income! Just over 600 square feet to work with so the possibilities are endless!Direct access to the garage from the front foyer or from the north side gives you options when your hands are full. The enclosed backyard has a gated entrance on each side of the house for added convenience.Just a four-minute drive to Hwy 400, a four-minute walk to Cortellucci Vaughan Hospital & a six-minute walk to the Longo's Plaza nearby. Close to Canada's Wonderland, Vaughan Mills and Sky Zone! Parks, elementary and secondary schools in the area also make this a perfect place for families with children, big and small! ** This is a linked property.** (id:60365)
79 Main Street
Innisfil, Ontario
Beautiful Location, Ready To Move In. Argus Model With Nice Curb Appeal. Located in Sandy Cove Acres A Retirement Community. Conveniently Located With All Amenities Close By. Two Pools, Shuffle Board, Games Room, Exercise Room, Wood Working Shop, Garden Club, Social Clubs. Close to Lake Simcoe For Boating, Fishing, Swimming. Gas Fireplace, Stainless Steel Appliances, Gas Stove, B/I Dishwasher, Gas Furnace, Central Air. Laminate Flooring. Deck is Fenced In With Gas BBQ Hook-up. (id:60365)
210 Matawin Lane
Richmond Hill, Ontario
Treasure Hills Legacy Hill Townhome in the highly sought-after Major Mackenzie & Hwy 404 area! Approx. 1,460sq.ft. + balcony. Features modern finishes with laminate flooring throughout, elegant oak staircase, finished basement, and a custom designer kitchen with quartz countertops.You can easily convert the ground floor into a third bedroom. Steps to shopping, parks, and public transit. Minutes to Hwy 404 perfect blend of comfort, style, and convenience! (id:60365)
11 Snedden Avenue
Aurora, Ontario
Offers anytime! Welcome to 11 Snedden Avenue - a bright, spacious 3-bed, 3-bath home ideally situated with no neighbours in front or behind. Backing onto a peaceful hydro corridor and facing a park directly across the street, this home offers a rare blend of space, natural light, and privacy. This former model home is *no-smoking home*, and has been meticulously maintained by its original owner and boasts extra-large principal rooms and a thoughtful, functional layout. The spacious kitchen features extensive storage and a breakfast bar, opening seamlessly into the open-concept living and dining area, with a walk-out to the fully fenced backyard. As an end unit, this home features additional windows, welcoming plenty of natural light and offering the feel of a detached home. Step outside to your private oasis with a pergola-covered deck - ideal for morning coffee with the birds, evening barbecues, or simply relaxing with the ultimate privacy. Major home systems have been updated and well maintained: the roof, windows, furnace, air conditioner, and water tank are all in excellent working order. The extended garage is a rare feature, fitting a full-size SUV with plenty of shelving for an extra set of tires, a snowblower, lawn mower, and sporting equipment. Situated on a quiet, family-friendly street, this home is a short walk to top-rated schools, amenities (Sobeys, T&T, Longos, Shoppers Drug Mart, Superstore, Home Depot, Canadian Tire), restaurants, gyms (GoodLife, LA Fitness, Family Leisure Complex), Aurora Seniors Centre,Medical Centre, Cineplex Odeon, and the scenic Aurora Arboretum - home to the famous Field of Gold, where over 12,000 daffodils bloom, with birds, swans, great blue herons, walking trails, a beach volleyball court, soccer pitches, and baseball diamonds. Commuting is easy with quick access to GO Transit, bus routes, and Highway 404. Move-in ready, full of potential, don't miss your chance to own one of the most desirable units in the neighbourhood! (id:60365)
59 Oatlands Crescent
Richmond Hill, Ontario
Truly One Of The Most Beautiful Homes In Richmond Hill, Prestigious Mill Pond Neighbourhood, Beautifully Renovated/Upgraded With Quality Workmanship ,High Ceilins, Fantastic Open Concept Layout,Pot lights illuminate the space,Hundreds Of Thousands Spent In Quality Upgrades. Stone Interlocking Driveway, Brazilian Hardwood Floors On 1st/2nd Floors, Stunning Kitchen With Granite Countertops, Large Central Island, Cherry Wood Cabinets With Glass Display, Luxurious Finished Basement With Gorgeous Wet Bar And A Bedroom(Gym) With 3-Piece Bath,Wooden Fireplace .Huge Stone Patio W/Salt Water Heated Pool, Fully Fenced Backyard.**Aside Walkway Takes You To Beautiful Pond** (id:60365)
37 Heatherwood Crescent
Markham, Ontario
Amazing custom built Property Built On 2 Ravine Lots. Total 118.36*119.5 Private Executive Lot Back Onto tranquil Ravine. Extra Wide Concrete Car Garage with heated floor And Driveway to make Snow Removal Easy. Property Features 5+2 Bedrms, Main floor and Basement with 9" Ceiling, Heated Floor, Central Vac, Gourmet Kitchen With Central Island, Breakfast Area W/O To Huge Two Level Deck, Gorgeous Hardwood Flooring, California Shutters, Pot Lights. Professionally Finished Walkout Basement With 9'Ceilings with Wet Bar, Oversized Windows, Heated Floors, 2 Exercise Rms In Sub-Basement. 3Pcs Bath, Sauna Room Rough-In, This Home Has It All! House Offers An Impressive Private Living Experience. ***Top Ranking Markville Secondary.*** **EXTRAS** Fridge. Gas Stove. Exhaust Fan. B/I Dishwasher. Washer. Dryer. Central Vacuum. Water Softener. Sprinkler. Security Cameras. Garage Dr Openers. All Elfs. All Window Coverings. (id:60365)
14 Alexander Hunter Place
Markham, Ontario
Welcome to this beautifully renovated home in the heart of Markham's coveted Heritage Community. Step inside and be captivated by a thoughtfully updated interior that seamlessly blends timeless charm with modern comfort. Featuring stylish finishes and bright, open-concept living spaces with soaring 9' ceilings, this home offers an inviting atmosphere perfect for both everyday living and entertaining. Careful attention has been paid to preserving the homes historic character while incorporating the conveniences of contemporary design. The result is a warm, sophisticated space where old-world elegance meets todays lifestyle. At the rear of the property, an oversized 26 x 36 garage offers exceptional versatility. With soaring 10' ceilings on the main level, a 9' basement, full insulation, a gas heater, 60-amp service, and full plumbing, it's a dream setup for car enthusiasts, hobbyists, or those in need of extra storage. The second-floor loft above the garage offers the perfect retreat for a home office, creative studio, or potential guest suite. Additional features include an in-ground sprinkler system and a quiet, tree-lined street surrounded by other charming heritage homes. Enjoy a highly walkable lifestyle with shops, cafes, and parks just steps from your door. This is more than just a home - its a rare opportunity to own a piece of Markham's rich history, thoughtfully reimagined for modern living. (id:60365)
Th 3 - 68 Suncrest Boulevard
Markham, Ontario
Bright and beautifully maintained 3-storey townhouse offering approximately 1,400 sq. ft. of living space on the main floors, plus additional living space in the basement. This home features a private courtyard over 200 sq. ft., perfect for outdoor relaxation or entertaining. With soaring 9-ft ceilings on the main floor, this townhouse includes 2 generously sized bedrooms, each with its own ensuite bath for ultimate comfort and privacy. Enjoy the added convenience of direct access to underground parking from your unit, making everyday living seamless. Ideally located near major highways (404/407) and a variety of amenities, including restaurants, shopping plazas, grocery stores, and banks. With easy access to public transportation via Viva/York Region Transit, commuting is effortless. As part of the prestigious Thornhill Tower community, residents also enjoy shared access to first-class facilities. This spacious and well-designed home is the perfect blend of style, convenience, and modern living. *Some images have been virtually staged to help illustrate the potential use and layout of the space. No modifications have been made to the structure or layout.* (id:60365)

