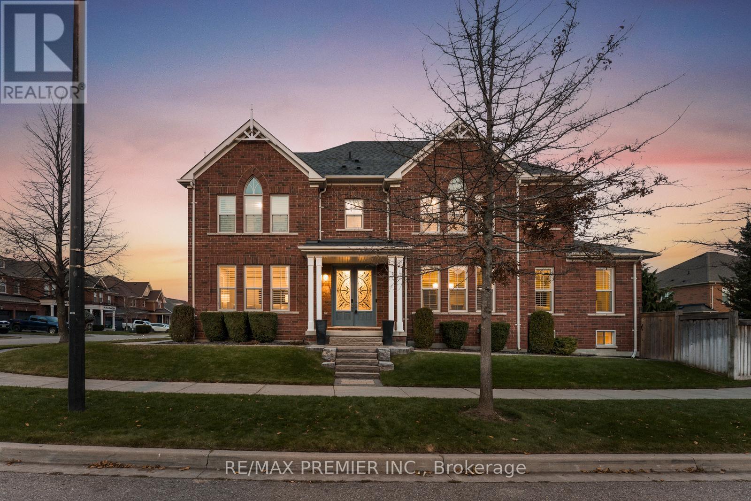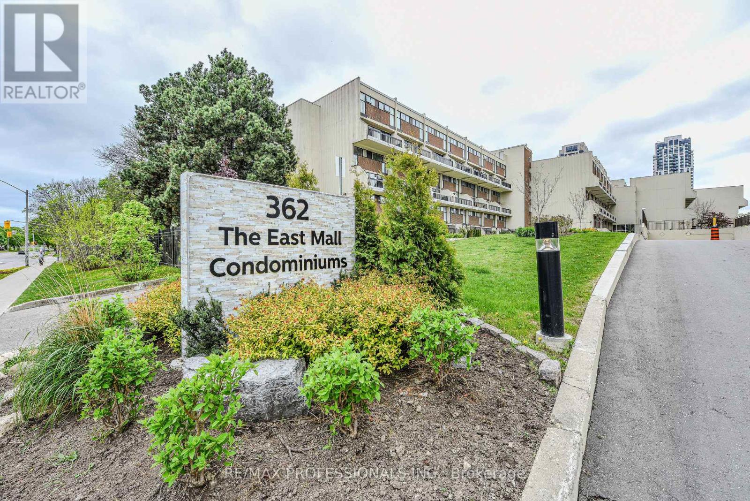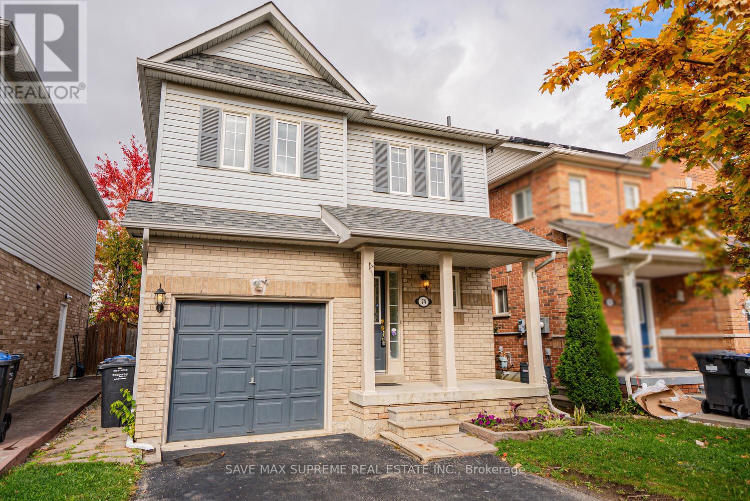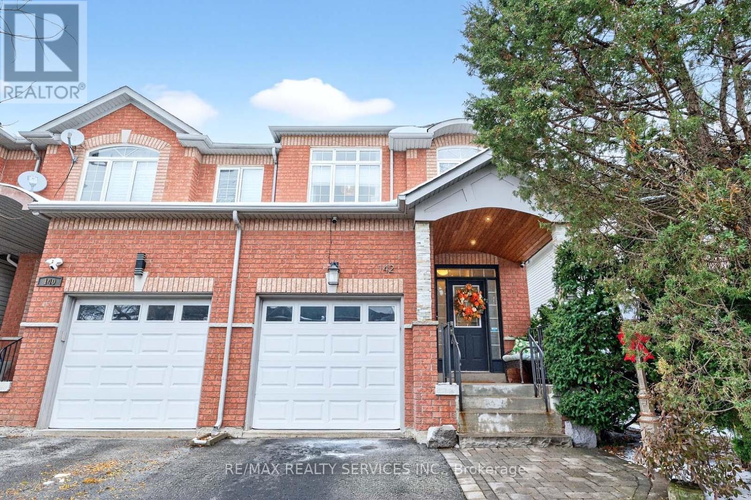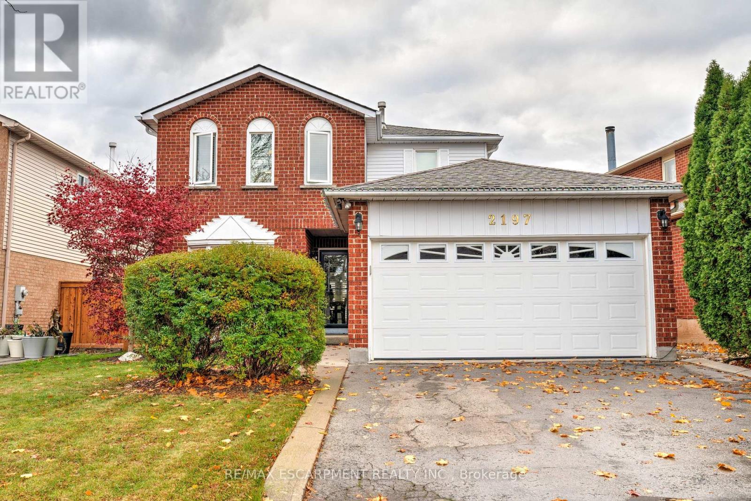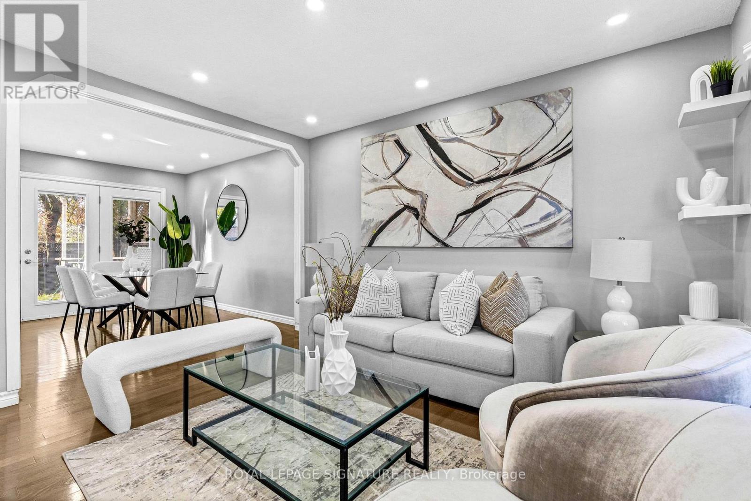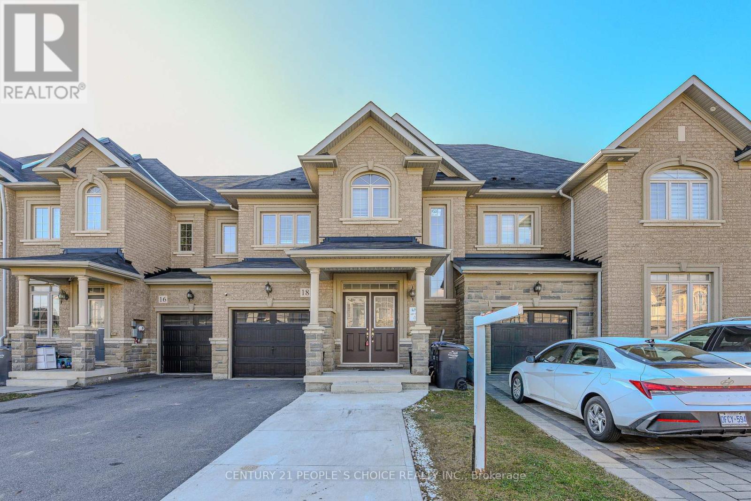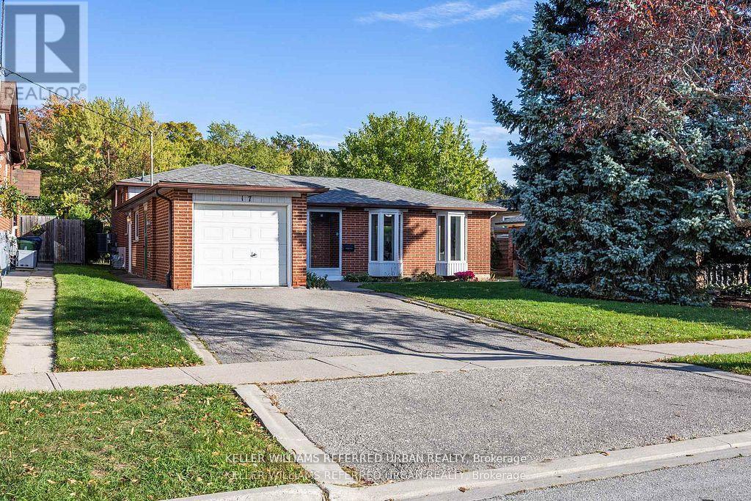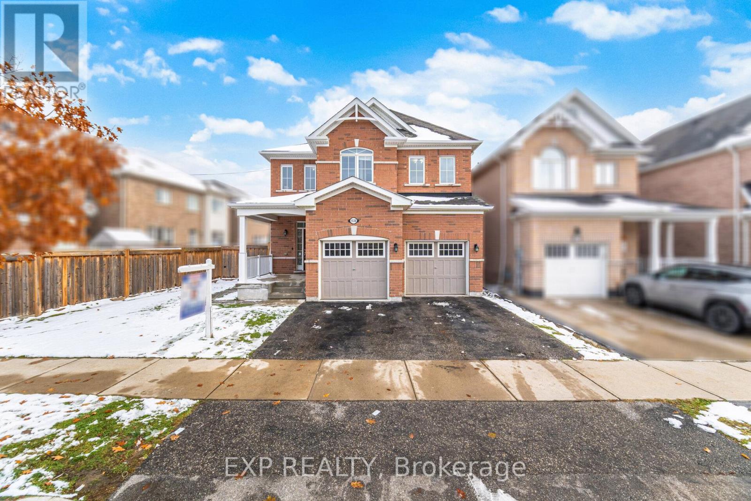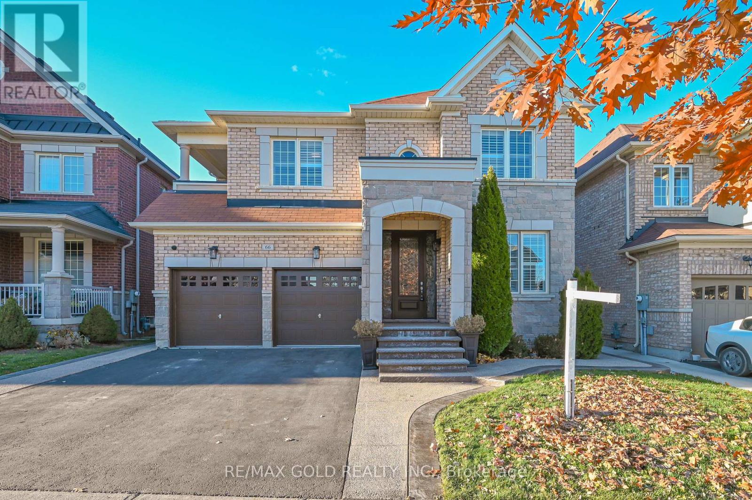31 Boyces Creek Court
Caledon, Ontario
Welcome to 31 Boyces Creek Cat, a stunning 4+1 bedroom, 5 bathroom home. Sitting on a beautifully landscaped corner lot with a full irrigation system. Enjoy large, grand principal rooms with an open, functional layout. Family Size kitchen featuring centre island & walks out to meticulously manicures yard. Grandiose living room w. Pot-lights, gas fireplace & large windows to welcome an abundance of natural lighting. This home ft over 2650 sqft above grade, plus newly finished basement- including high-end appliances, spacious recreation areas, and flexible use for an in-law suite or entertainment space. A well-maintained property with quality upgrades throughout-delivering space, privacy, and exceptional value. Located in family friendly neighbourhood, close to highly ranked schools, groceries, shopping, parks, trails & more! (id:60365)
20 Clover Bloom Road
Brampton, Ontario
Discover this exceptionally spacious Freehold Quad-Townhouse-a rare find that lives and feels like a semi, offering over 2,200 sq. ft. of beautifully designed living space in the highly desirable Sandringham-Wellington community. Perfectly located within walking distance to Brampton Civic Hospital and the serene Professor's Lake, this home delivers comfort, convenience, and outstanding value. Step inside to a bright, move-in-ready residence featuring sun-filled, generous rooms and an inviting open concept living and dining area complete with gleaming hardwood floors. The upgraded modern kitchen shines with quartz countertops, pot lights, and brand-new stainless-steel appliances including a gas range, dishwasher, and fridge. Upstairs, you'll find three spacious bedrooms, including two with walk in closets and abundant natural light, complemented by a stylishly updated 3-piece bathroom. Enjoy one of the largest lots in the neighborhood, enhanced with a brand-new fence, offering excellent privacy and ample space for gardening, children's play, and outdoor entertaining. The open-concept finished basement provides exceptional versatility, perfect as a recreation room, family space, or guest suite-with a 3-piece bathroom, laundry area, and plenty of storage with potential for a future side entrance. The garage features a finished flex space with additional storage as well. With new windows (2023), thoughtful upgrades, a superior layout, and generously sized rooms-this home stands out from others in the area. Close to top schools, shopping, public transit, and major highways, it offers the lifestyle and location buyers dream of. This home truly reflects pride of ownership. Come see it, fall in love and make it yours. (id:60365)
302 - 362 The East Mall
Toronto, Ontario
AAA location. One Of The Best Layouts At Queenscourt Condos, 3 Bedrooms, 2 Washrooms, (The big Den can be used as the 3rd bdr), 1 underground Parking Spot, Big Covered Balcony to enjoy the beautiful view, to have the morning coffee, or enjoy a glass of wine with friends. Rarely Offered such a big corner unit (like a semi-detached), with the beautiful park view, almost 1.400 sqft, Steps To Parks, Top Rated Schools, Close To Highways, Loblaws, Sherway Gardens, Pearson Airport And Much More. The kids water park in front of the building. Invest In A Rapidly Growing Neighbourhood With A Lot Of New Construction Around. All Included In The Maintenance Fee: Water, Hydro, Heat, A/C, Cable And Internet. No bills to pay. (Some photos are virtually staged). (id:60365)
74 Ridgemore Crescent
Brampton, Ontario
A beautifully updated, move-in ready detached home in the sought-after Fletcher's Meadow community. This bright and inviting 3-bedroom, 3-bath residence showcases modern renovations throughout, including fresh paint, new quartz countertops, and a stylish backsplash in the kitchen. The spacious main floor features gleaming hardwood floors and large windows that flood the home with natural light. Upstairs, the primary bedroom offers a generous walk-in closet and a 4-piece ensuite, while all three bedrooms are oversized and can comfortably accommodate king-size beds - perfect for families seeking space and comfort. The finished basement provides additional living area, ideal for a recreation room, home office, or gym. Located just minutes from parks, trails, schools, shopping, public transit, Cassie Campbell Recreation Centre, and Mount Pleasant GO Station, this home offers the perfect blend of modern upgrades, functionality, and everyday convenience. Don't miss the opportunity to own this beautifully maintained home in one of Brampton's most desirable neighborhoods! (id:60365)
142 Marycroft Court
Brampton, Ontario
Executive 3-Bedroom Semi In The Heart Of Fletcher's Meadow With No Sidewalks And A Professionally Finished Basement! Featuring An Open Concept Layout With Hardwood Flooring Throughout, An Upgraded Kitchen With Newer Stainless Steel Appliances (2023), And Freshly Painted Interiors Including A Designer Feature Wall And Built-In Surround Sound Speakers. Step Outside To A Private Backyard Oasis Complete With Patio, Exterior Lighting, And Storage Shed-Perfect For Relaxing Or Entertaining. Upstairs Offers 3 Spacious Bedrooms And 2 Upgraded Bathrooms With Brand New Vanities. The Finished Basement With A Full Bath Provides Versatile Space For Recreation, Guests, Or Future Rental Potential. Furnace & A/C Replaced In 2022! Close To Schools, Parks, Shopping, And Transit - This Home Combines Style, Comfort, And Investment Opportunity In One Exceptional Package. (id:60365)
2197 Donald Road
Burlington, Ontario
Welcome to this well maintained three bedroom home ideally situated on a quiet, family friendly cul-de-sac. As you step into the foyer, you are greeted by a sun filled living room and dining room. The main floor continues with an open concept kitchen and great room with woodburning fireplace; perfect for every day living and entertaining. Upstairs features three spacious bedroom, including a primary suite with its own en suite bath and walk in closet. The finish lower level provides a generous recreation room and a separate office area. Step outside to a private, oversize deck ideal for relaxing or hosting family and friends. This home is located close to top rated schools, walking distance to many amenities including shopping, schools, parks, bus access, restaurants, close to golf courses and easily accessible to QEW/407 (id:60365)
103 Seaborn Road
Brampton, Ontario
Beautifully Renovated Raised Bungalow in a Welcoming Family Neighbourhood! Step into this bright and spacious home, perfectly renovated and ready for you to settle in before the winter season. The beautifully landscaped front and backyard feature mature perennials and a wooden deck - ideal for cozy gatherings or enjoying a quiet cup of coffee as the first snow begins to fall. The generous backyard also offers plenty of space for a future garden suite or extended outdoor living area come spring. Inside, you'll love the warm and inviting feel of the renovated white kitchen, complete with granite countertops, stainless steel appliances, pot lights, and stylish finishes. The bathrooms have been tastefully updated, the floors are newer, and every room has been freshly painted-giving the entire home a crisp, move-in-ready look. With a large driveway that parks up to four cars and a location just steps to excellent schools, parks, shopping, and public transit, this home checks every box for comfort and convenience. Don't miss your chance to make this charming home yours before the holidays - homes like this don't stay on the market for long! (id:60365)
11024 Trafalgar Road
Halton Hills, Ontario
Welcome to this stunning, custom-built residence never lived in and impeccably designed. Truly move-in ready, this home offers the perfect blend of luxury, comfort, and modern convenience. This home is equipped with designer high-end fixtures throughout, including custom millwork in the kitchen. The bathrooms are finished with modern fixtures such as linear drains and extra-large format tiles, offering a sleek, contemporary aesthetic that's both visually striking and easy to maintain. Mood lighting flows throughout the home, creating a warm and inviting ambiance in every room. Convenient second-floor laundry adds everyday functionality. Outside, the property features premium Camclad siding renowned for its durability, energy efficiency, and low maintenance delivering a clean, modern look. A freshly paved driveway adds to the homes impeccable curb appeal, while the expansive backyard offers endless possibilities for entertaining, recreation, or future customization. For added peace of mind, most plumbing fixtures come with a lifetime warranty. Located just 5 minutes from town, a few minutes to the golf course, and 10 minutes to Highway 401 and Toronto Premium Outlets, this home offers the best of peaceful country living with convenient access to amenities. Don't miss your chance to own this exceptional home - move in and start enjoying it today! (id:60365)
18 Cohoe Street
Brampton, Ontario
FREEHOLD 2 STOREY- NO MAINTENANCE FEE!! FINISHED BASEMENT!! Welcome to this Beautiful, Spacious and Immaculate townhouse in the Northwest Community of Brampton This Gorgeous and well-kept house features: Hardwood through the house, 9ft Celling on Main Floor. 3 good spaced bedrooms + Den and 3.5 bathrooms, Upgraded chef's kitchen with stainless steel appliances Quartz Countertop, Good Size Island. !!!Primary Bdr with a 5-pc ensuite washroom and big walk-in closet + Additional Closet. 2nd Bedroom with walk in closet. All the rooms have large windows which let a lot of natural light in the house. Finished basement with Rec room and Full Bathroom!! No Carpet!!! Built-in garage with an inside access to home and also a door that opens to the backyard. Fully fenced backyard providing privacy & perfect for outdoor gatherings and leisure activities. Very Practical & Open Layout freshly painted. Lots of Natural Light Conveniently Located - Close to All the amenities, Grocery Stores, Restaurants, Banks, Parks, School, Gas Station. **Some Images Have Been Virtually Staged** Just Move In & Enjoy!!! (id:60365)
17 Madron Crescent
Toronto, Ontario
Welcome to 17 Madron Crescent, a beautifully maintained detached home in the sought-after York University Heights community. This updated, light-filled residence features a bright open-concept living and dining space with large bay windows that bathe the rooms in natural light, creating an inviting atmosphere from the moment you enter. The spacious kitchen offers ample cabinetry and counter space, with a large window overlooking the lush backyard. Upstairs, you'll find three comfortable bedrooms with original strip hardwood floors and plenty of closet space. The lower level adds versatile living options with a generous recreation room and additional bedroom, perfect for extended family or future income potential. Enjoy a side walk-out from the dining room to a private fenced yard with mature trees and a patio ideal for entertaining, with access to Bratty Park behind the large yard. Just steps to parks, schools, transit, and York University, this home combines suburban calm with city convenience a rare find on a quiet crescent backing onto green space. (id:60365)
1538 Elsworthy Cross
Milton, Ontario
Welcome to Mattamy-Built Detached Home on a rare 50-ft premium lot in Milton's sought-after neighborhood! This stunning 4+2 bed, 4 bath home offers a bright open-concept layout with 9' Ceilings, hardwood floors, oak stairs, and a modern chef's kitchen featuring a large island, S/S appliances & built-in microwave. The primary suite includes a W/I closet & luxurious 5-pc ensuite. Spacious 2nd-floor laundry with high-end washer/dryer. Legal side entrance by builder leads to a bright 2-bedroom basement apartment with its own Laundry, ideal for in-laws or rental income. Features include Central Vacuum, New Electric Light Fixtures, Quartz Counter Top, Energy Star Cert, Garage Access, and a fully fenced sunny backyard. Close to 401, top schools, parks, library & GO Station. A perfect blend of comfort, convenience & investment potential! (id:60365)
66 Kalmia Road
Brampton, Ontario
***LEGAL 2 BEDROOM BASEMENT*** Stunning!! 5-Bedroom, 6-Washroom Luxury Home In The Highly Sought-After Credit Valley Community! Offering Approx. 3,400 Sq Ft Of Exceptional Living Space Plus A Professionally Finished Legal 2-Bedroom Basement Apartment With A Separate Side Entrance-Perfect For Rental Income Or Extended Family. This Home Sits On A Premium 44.04 Ft x 100.16 Ft Lot And Is Filled With Natural Light Throughout. Main Floor Features A Spacious Bedroom/Office With A Large windows Nearby-Ideal for Guests, Seniors, Or Work-From-Home Needs. Elegant Living And Dining Areas With Upgraded Lighting, Hardwood Floors, And High-End Finishes. The Family Room Boasts A Modern Gas Fireplace And Large Windows Overlooking The Yard. The Upgraded Kitchen Includes Quartz Counters, Stainless Steel Appliances, Extended Cabinets, And A Large Bat-In Area, California Shutter All In House, Second Floor Offers 5 Generous Bedrooms, Each With Access To An Ensuite Washroom. The Primary Bedroom Includes A Large Walk-In Closet And A Luxurious 5-Po Spa-Like Ensuite, The Fully Finished Basement Includes A Large Legal 2-Bedroom Apartment With Living Area, Full Kitchen, Bathroom, And Separate Laundry, Plus A Separate Private Theatre Room With Its Own Full Washroom-Perfect For Movie Nights Or Personal Use, Tons Of Upgrades Throughout: Hardwood Floors, Pot Lights, Designer Fixtures, Modern Kitchen, Upgraded Bathrooms, And Custom Finishes. Enjoy A Big Private Backyard Featuring A Beautiful Gazebo And Storage Shed-Perfect For Entertaining, Gardening, Or Outdoor Relaxation. An Incredible Opportunity To Own A Spacious, Upgraded Home In One Of Brampton's Most Popular And Family-Friendly Neighbourhoods. Close To Top Schools, Transit, Mount Pleasant GO, Shopping, Trails, And All Major Amenities. A Must See! (id:60365)

