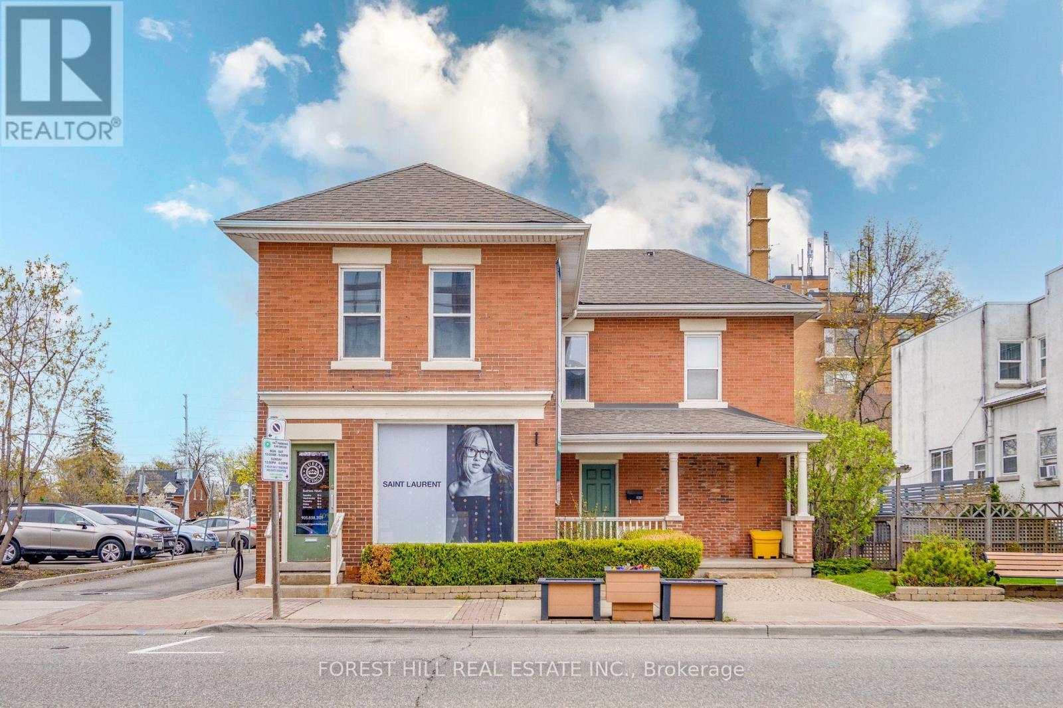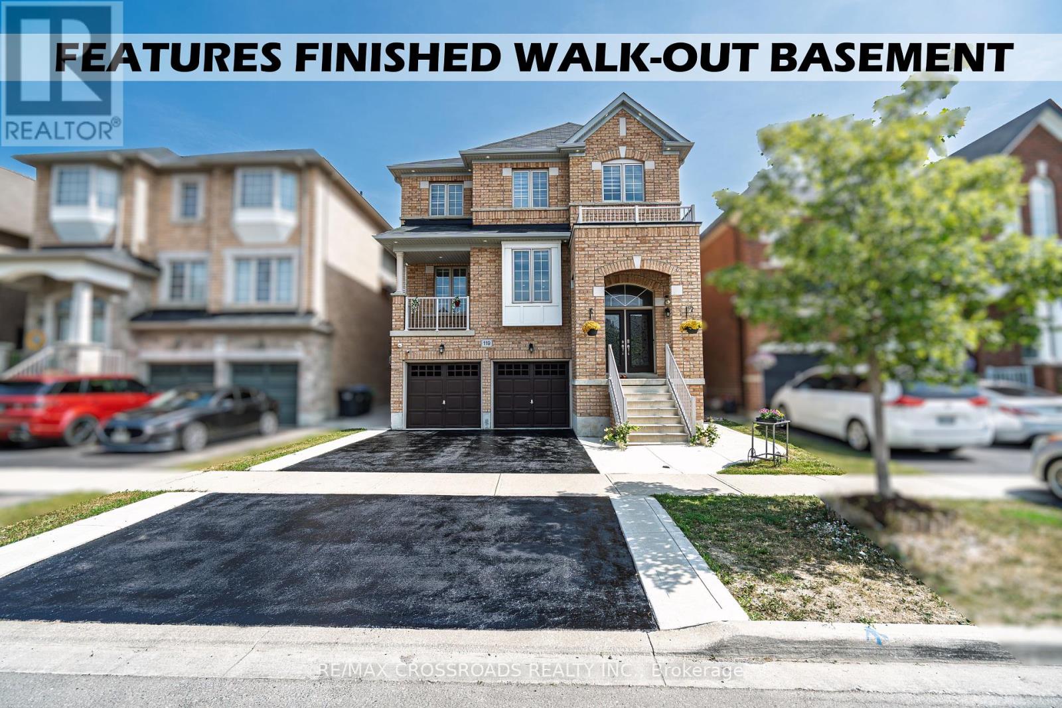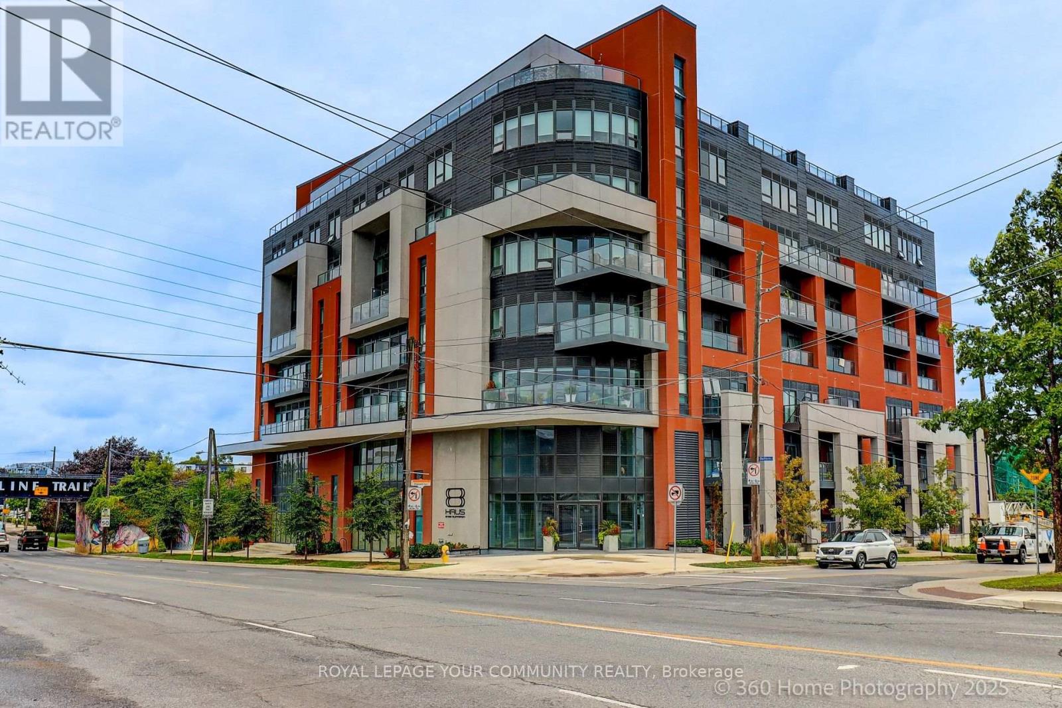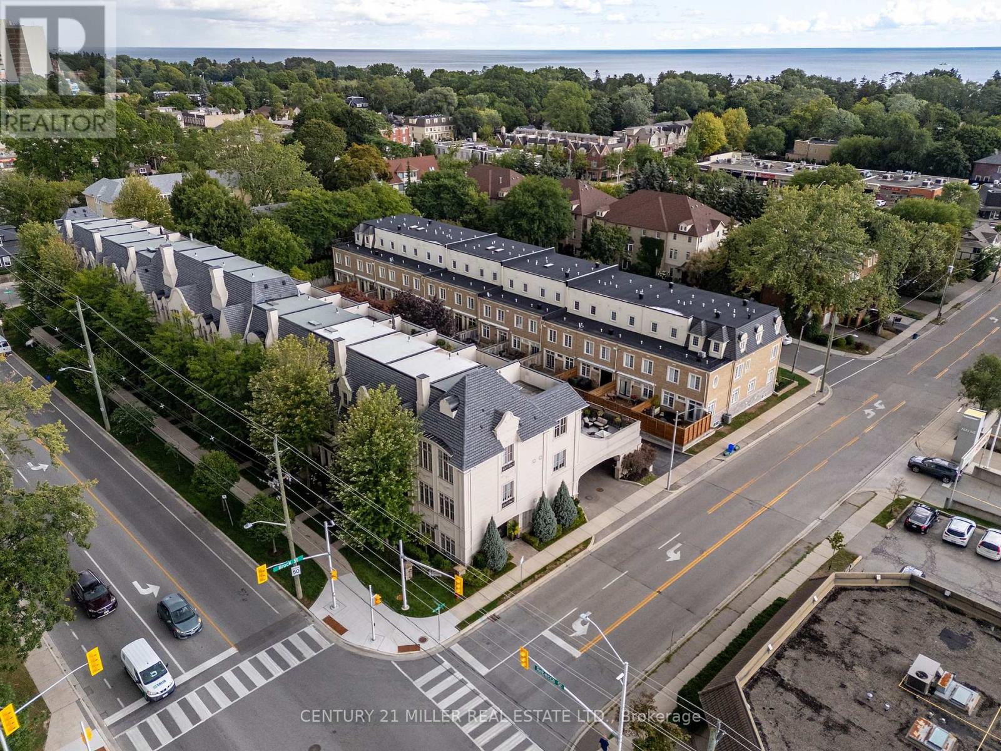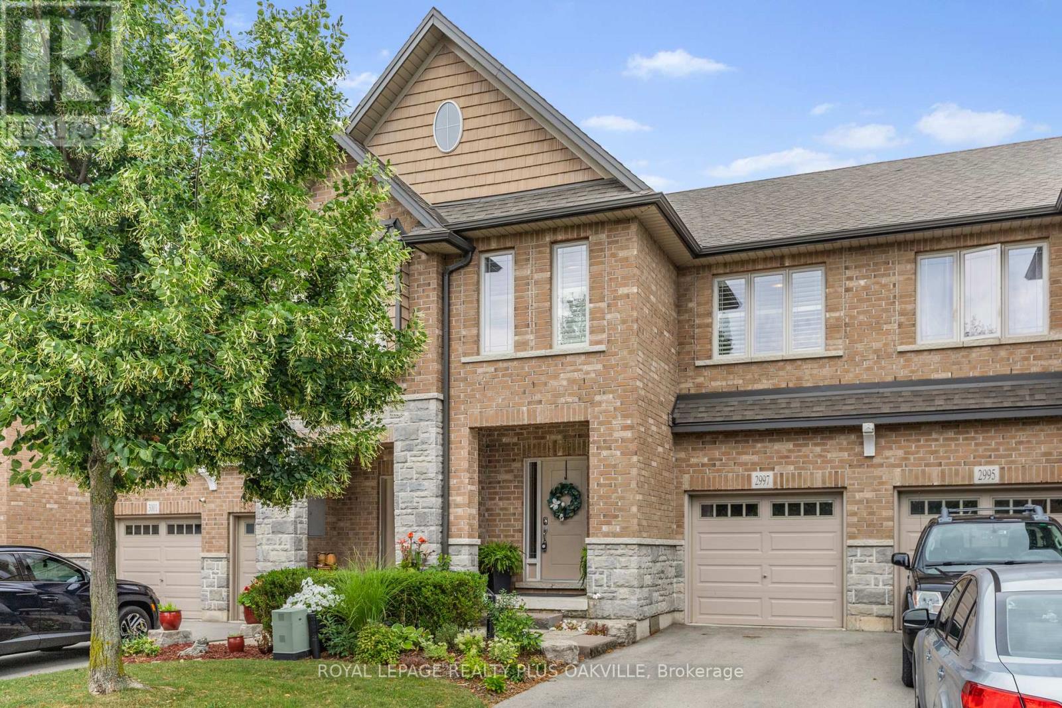430 Grenke Place
Milton, Ontario
Dream Home Alert! This stunning upgraded detached home in the sought-after Harrison neighborhood is beautifully maintained and offers 3 spacious bedrooms, 4 bathrooms, and a professionally finished basement, making it perfect for families or investors. Featuring a functional and elegant layout, this home includes a formal living room, a cozy family room with a built-in Bose sound system, and an open-concept kitchen and dining area with stainless steel appliances and a walkout to a huge fenced backyard with storage. The upper level boasts a versatile loft space that can easily be converted into a fourth bedroom. Premium finishes include hardwood flooring throughout and upgraded tiles in the kitchen and foyer, while an extended driveway with no side-walk allows for convenient side-by-side parking. Additionally, there is a provision to create a legal basement apartment with a separate entrance, offering excellent income potential. Ideally located close to top-rated schools, parks, Kelso conservation area, plazas, public transit, the GO Station, and Highway 401, this home is perfect for growing families or savvy investors. Don't miss out book your showing today! (id:60365)
201 Queen Street S
Mississauga, Ontario
Don't miss this exceptional investment opportunity in the heart of vibrant Village of Streetsville! Situated on an expansive 74 x 147 lot, this fully leased property offers a rare combination of income generation, prime exposure, and long-term redevelopment potential. The main floor is anchored by a thriving commercial tenant, enhanced by a large side patio that adds charm, visibility, and customer appeal, ensuring consistent foot traffic and activity. Above, the second floor features a well-maintained two-bedroom, two-bathroom apartment with a private deck, offering flexibility for residential tenants or the option for an owner-occupied suite. A large detached double-car garage and six surface parking spaces plus one handicap spot provide valuable convenience and versatility for both tenants and visitors. Additional features include a basement walk-up and a newly installed furnace and A/C for the store (2024). With its central location, the property benefits from constant pedestrian and vehicular traffic, excellent exposure along the main streetscape, and is just minutes from the Streetsville GO station, ensuring convenient commuter access. Investors will appreciate the multiple income streams already in place, while also recognizing the substantial upside potential for future redevelopment or customization to suit evolving market needs. Streetsville's unique blend of historic charm, vibrant retail and dining scene, and strong community atmosphere makes it one of the GTAs most coveted neighborhoods for both businesses and residents. Whether you're seeking a stable long-term investment, a redevelopment project, or an income-generating property with built-in flexibility, this offering presents a truly rare chance to secure a foothold in one of Mississauga's most desirable and fastest-growing communities. (id:60365)
119 Russell Creek Drive
Brampton, Ontario
Welcome to 119 Russell Creek Drive, Brampton!This stunning 4+1 bedroom, 4 and half bathroom detached home is perfectly situated in a family-friendly neighborhood, close to schools, parks, shopping, and transit. Featuring a spacious open-concept layout with a bright living/dining area, modern kitchen with granite countertops and stainless-steel appliances, and a cozy family room with a fireplace, this home is designed for comfort and style. The large primary suite includes a walk-in closet and a luxurious ensuite bath. A fully finished walkout offers an additional bedroom, bathroom, kitchen and recreational space ideal for extended family or as a rental unit.The rental income from the basement can cover the mortgage payment on approximately $400,000 of the principal. Outside, enjoy a private backyard perfect for entertaining. This move-in ready property combines elegance, functionality, and a prime location! (id:60365)
506 - 2433 Dufferin Street
Toronto, Ontario
Only 1 yr old - 3 bedroom condo being approximately 845 sq ft plus balcony. Laminate floors thru-out. In-suite laundry, 3 bedrooms and 2 full bathrooms. Close to all amenities and the new subway line within walking distance. Centre island, eat-in kitchen, large windows. Amenities include gym, party room, bike storage and roof top terrace. (id:60365)
823 Ledbury Crescent
Mississauga, Ontario
Welcome to this exquisite 2-story, 4+1 bedroom semi-detached home, located in the highly sought-after Heartland area of Mississauga. The property offers unparalleled convenience with major grocery stores, shopping centers, golf courses, schools, and parks just steps away. Quick and easy access to major highways, including the 401, 403, 410, and 407, ensures that you're never far from the best the city has to offer. The main floor features an open-concept family room, a kitchen with a breakfast bar and breakfast area, a powder room, and a spacious living room. Premium finishes are evident throughout, including a hardwood staircase, laminate flooring, large windows, and stainless steel kitchen appliances. With 9-foot ceilings throughout, the space feels bright and airy, offering privacyand a walkout leads to a large patio and garden backyard.The second floor is home to four generously sized bedrooms. The primary bedroom includes a walk-in closet and a private ensuite bath for added comfort. A well-appointed main bathroom completes the level. The fully finished basement adds even more living space with a bedroom, a living room, a secondary kitchen, a 3-piece bathroom, and a breakfast area. The basement also boasts separate access from the garage, enhancing the home's versatility and convenience. This meticulously designed home combines modern amenities with thoughtful details, making it the perfect choice for discerning buyers. Roof single 2021, furnce 2021, Paint 2025 (id:60365)
21 Decker Hollow Circle
Brampton, Ontario
Stunning Executive Townhome Showcasing Modern Upgrades and a Bright, Open-Concept Design. Featuring 2-Car Garage, Hardwood Flooring, Oak Staircases, Pot Lighting, and Built-in speakers throughout. This Home offers Elegance and Functionality in Every Detail. Recent Improvements include a concrete walkway, curbs, and patio, beautifully landscaped yard with a 3-zone sprinkler system with landscape lighting, and extensive interior updates incl. hardwood floors, oak staircases w/upgraded iron spindles, Fresh Painting, Smooth Ceilings and upgraded lighting. Outdoor pot lights, new furnace and A/C installed in July 2020. All hardware, including door knobs, outlet covers, and wall plates, has also been replaced for a fresh, modern finish. Located in a highly desirable neighbourhood close to schools, parks, shopping, dining, and major highways, this home combines style, luxury and convenience with everyday practicality. Bright interiors and beautiful landscaped outdoor spaces create an inviting atmosphere, making this move-in ready home an ideal choice for families and professionals alike. (id:60365)
131 Brock Street
Oakville, Ontario
Welcome to Village West a boutique enclave of upscale freehold townhomes set in Oakvilles downtown core. This rare end-unit feels more like a New York loft than a traditional townhouse. With soaring 12-foot ceilings and loaded with huge windows throughout, the interior is defined by its sense of volume, openness, and sunlight. Where every room feels generous in scale and effortlessly connected. From the moment you step inside, youll notice the proportions: expansive principal rooms, wide hallways, tall door thresholds, and wide staircases with oversized landings. The dining room is truly grand, while the adjoining kitchen and family room are framed by a dramatic, sky-high coffered ceiling. The kitchen has been fully renovated, featuring high-end appliances, sleek finishes, and a layout designed for both everyday living and entertaining. Hardwood flooring runs throughout the home, complemented by two fireplaces and the convenience of a private elevator to every level. The double-car garage is oversized, providing not only secure parking but also ample room for storage. On the main level, a flexible office/sitting room overlooks the landscaped front and side gardens, where mature plantings and trees create privacy and a lush green outlook. On the third level, two very large bedrooms, each with its own ensuite, are generously proportioned making them a flexible space for various needs. The outdoor living is equally impressive. A 650 sq ft south-facing terrace offers a private retreat with enough room to entertain on a large scale or simply unwind in peace. The lower level extends the living space even further, perfect for a home gym, office, media room, or whatever suits your needs best. Village West is as practical as it is refined. This enclave is beautifully maintained, with a welcoming atmosphere and neighbours who take pride in their homes. All this and just steps to downtown Oakvilles shops, dining and the lakefront parks that make this location so desirable. (id:60365)
8 - 601 Shoreline Drive
Mississauga, Ontario
Beautiful 3-bedroom end unit townhouse located in a highly sought-after area of Mississauga, offering approximately 1,600 sq. ft. of living space. Please note: Basement with separate entrance on the back excluded; occupied by one quiet tenant. This property backs onto a lush greenspace with a park and walking trails, providing a serene and picturesque setting. The main floor features a functional layout with an open-concept kitchen, dining, and living area. Upstairs, you'll find three well-appointed bedrooms, including a primary bedroom with a private ensuite bathroom. Enjoy the convenience of living in a well-maintained complex close to big-box stores, grocery shops, and highly rated schools, all within walking distance. Square One, HWY 403, and the QEW are just minutes away by car. This townhome includes two parking spots, 1 garage, 1 driveway.(even 2 driveways if squeeze) and plenty of visitor parking. If needed, the sofa and TV can be included. EV charging station in garage. Utilities: Internet is included. Tenant pays 80% of water, electricity and gas. Looking for AAA tenants. Please provide the following with your offer: rental application, job letter, two most recent pay stubs, credit report with score, and references from current/previous landlords. Photo Id, Include Schedule B and Form 801 with the offer. Please note: No smoking or pets as per the landlords request. $300 Key Dep. (id:60365)
809 - 30 Elm Drive W
Mississauga, Ontario
Just 1 year old 1 Bedroom apartment available for lease immediately. In the heart of Mississauga city center in the Fairview area at major intersection of Hurantario Street and Elm Dr. Well connected to public commute, grocery stores, parks and at walking distances from major transits, Cooksville GO station, schools and Square one mall. Looking for AAA tenants with good credits, stable job/income and good rental background. (id:60365)
2608 - 32 Davenport Road
Toronto, Ontario
Luxurious 2 Beds & 2 Baths South West Corner Suite, High Ceiling 825Sq.Ft+75 Sq.Ft. Balcony W/Stunning Sw Views Of Yorkville Village, Sun-Filled Unit W/Floor To Ceiling Windows All Around, High-End Finishes Kitchen W/Integrated Miele Appliances & Centre Island, laminate throughout, 24Hr Concierge, Gym, Yoga, Plunge Pool, Rooftop Terrace, BBQ, 'Club Yorkville" Lounge, Piano Bar, Wine Cellar. Sophisticated Living In The Heart Of Yorkville, Walk To Subway, Museum, Designer Shops, Restaurants. (id:60365)
19 - 2997 Glover Lane
Burlington, Ontario
Step inside this stunning executive townhouse, an exemplar of modern living in the coveted Millcroft area, poised to welcome first-time buyers, busy executives, and those seeking a luxurious downsize. This impeccably designed residence has an array of features that blend comfort with elegance, starting with the soaring 9 ft ceilings and tasteful decor that invite you into a home of distinction.Three generously proportioned bedrooms offer tranquil retreats for rest and relaxation, with the primary bedroom showcasing an expansive walk-in closet and an ensuite for a touch of indulgence. A bonus loft space presents an ideal setting for a home office, ensuring work-from-home days are both productive and comfortable.The heart of the home is graced with recent upgrades, including hardwood floors, sophisticated kitchen and bathroom counters, and a sleek backsplash, all completed in 2018. A new staircase and upstairs flooring were installed in 2022, adding to the home's contemporary feel, while the basement has been transformed with plush carpeting and features the luxury of heated bathroom floor. Life here is not just about the indoors; the property is beautifully landscaped, and the convenience of a gas line for the BBQ promises delightful al fresco dining. Practicalities are covered too, with a central vacuum system and parking for three vehicles.Embrace a lifestyle of ease and elegance in this Millcroft gem, where every detail has been considered for your utmost comfort. (id:60365)
4641 Crosscreek Court
Mississauga, Ontario
Mississaugas most desirable neighborhoods. Offering both comfort and convenience, this home features 3 spacious bedrooms with bright open layouts, a semi-detached design linked only at the garage for extra privacy, a functional family kitchen, hardwood and ceramic flooring on the main level, and a large deck for outdoor gatherings. While the interior shows the character of a home that has been lovingly cared for over the years, it remains in solid condition and ready to enjoy. Additional highlights include an oversized garage, fully fenced backyard, and location within top rated school. Steps to transit and just minutes from Square One, Heartland Town Centre, groceries, banks, major highways, as well as nearby churches and mosques, this home is a wonderful opportunity in a prime Mississauga location. (id:60365)


