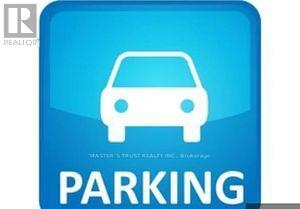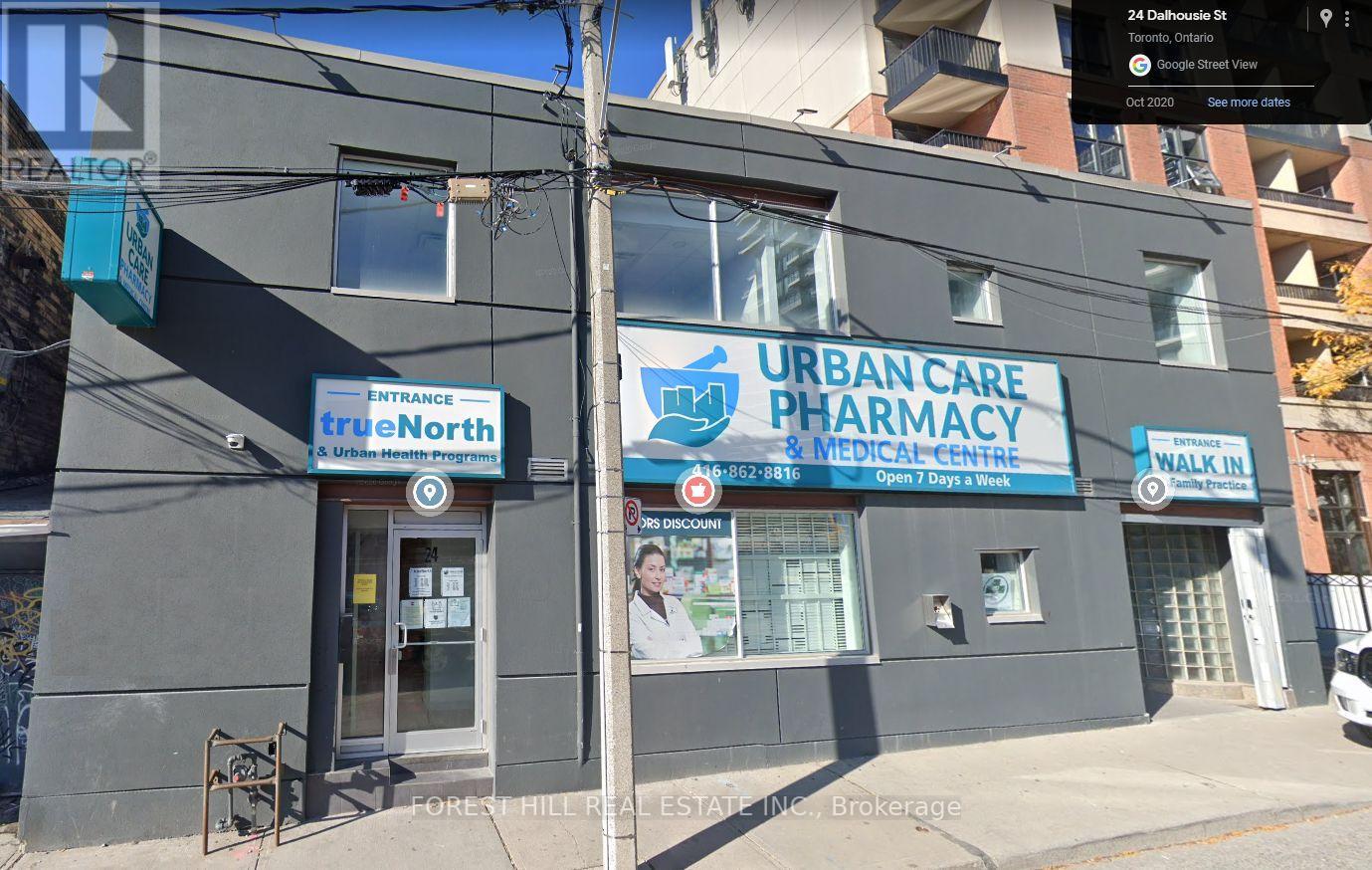77 Harbour Square
Toronto, Ontario
Parking Spot For Sale. Owners Of 33-65-77-99 Harbour Square Can Purchase. (id:60365)
26 Dalhousie Street
Toronto, Ontario
Entire building available, steps from St. Mike's Hospital and Eaton Centre. Ideal for retail user medical, hospitality / food, health & beauty etc (id:60365)
6500 sqft



