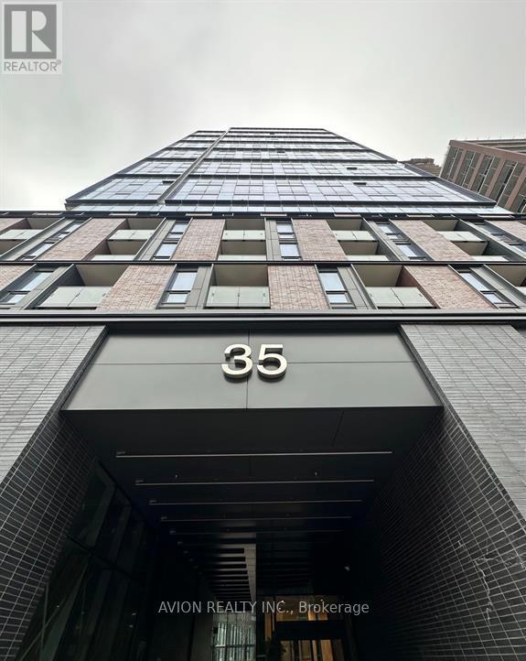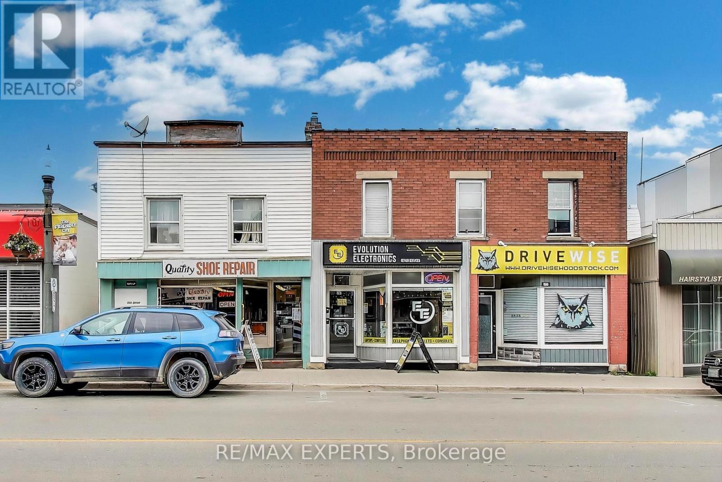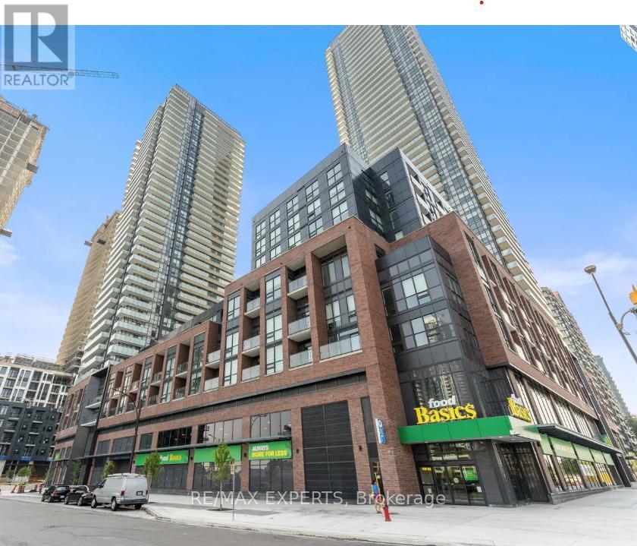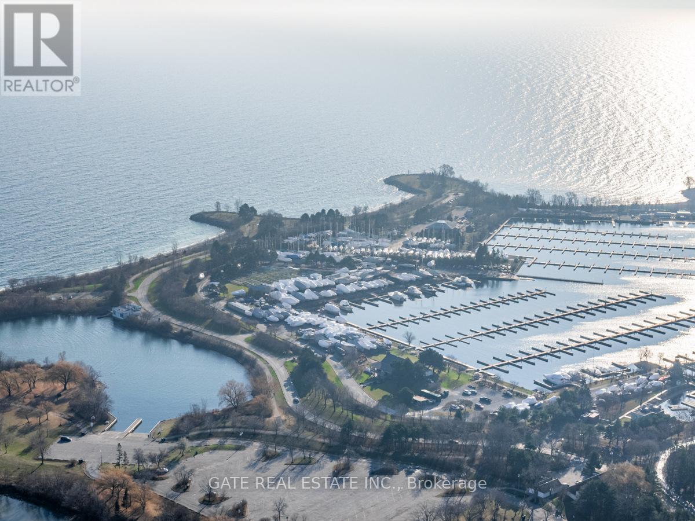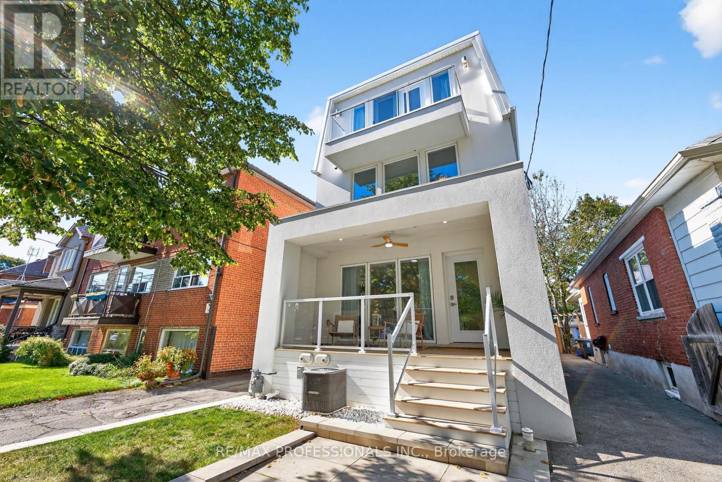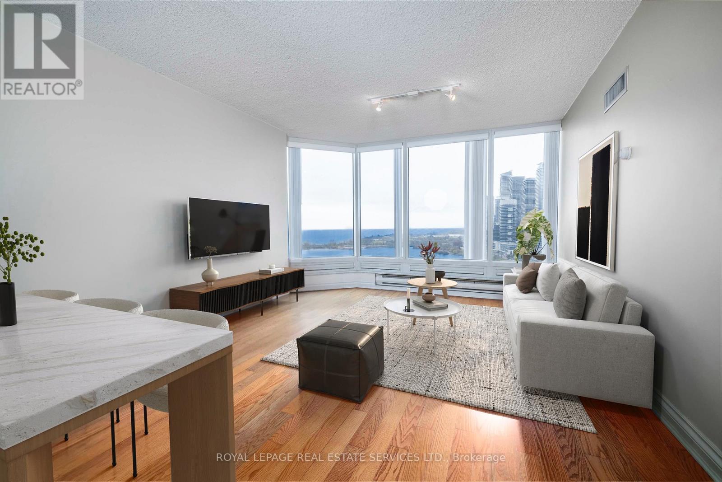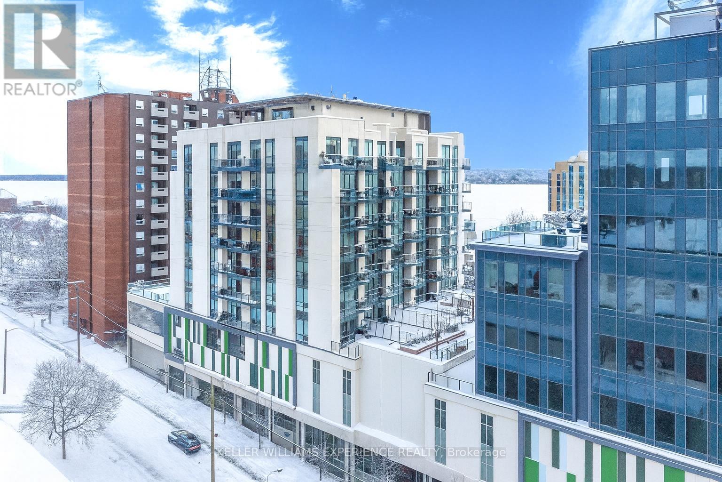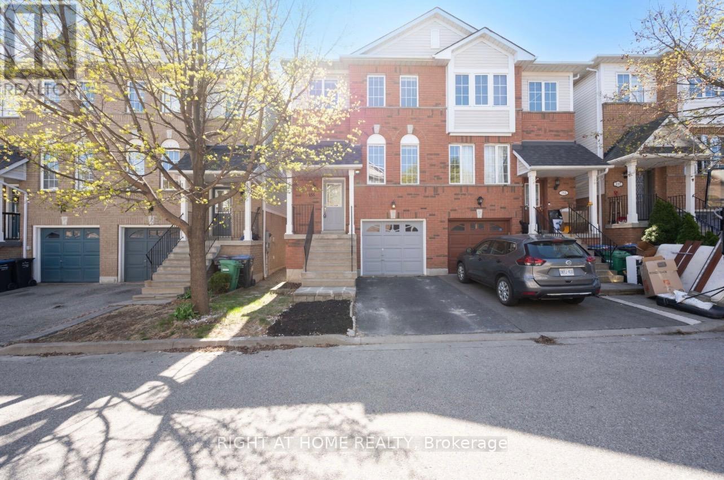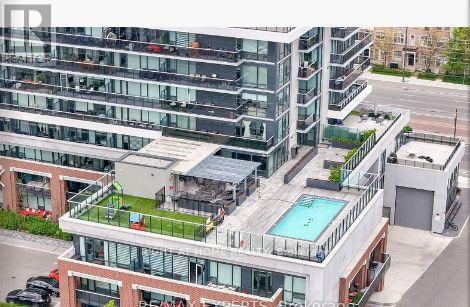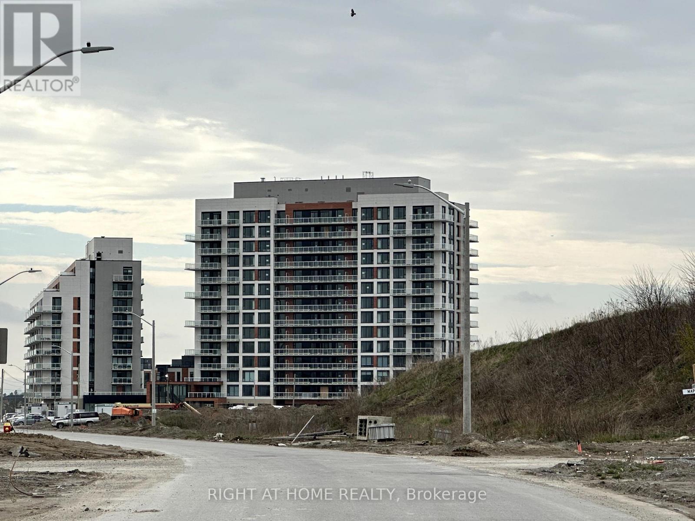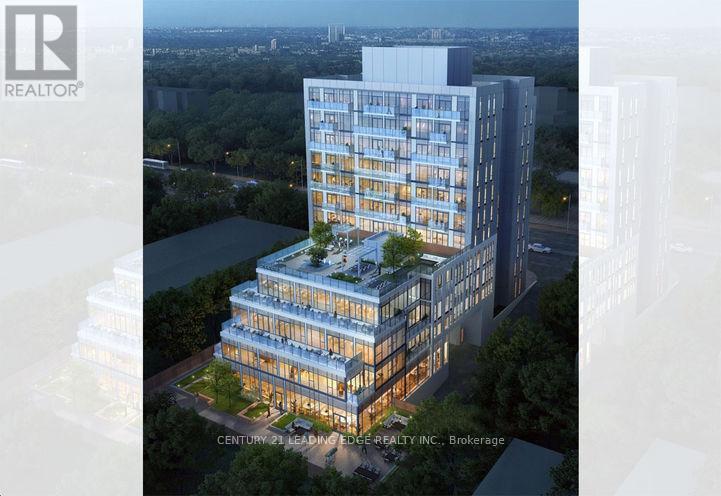1307 - 35 Parliament Street
Toronto, Ontario
Never Lived-In! Brand new, Never lived-in 1 Bedroom + Den suite at The Goode Condos, located beside the Historical Distillery District. Functional layout with floor-to-ceiling windows, pot lights, excellent natural light and clear views of Lakes, CN Tower, city skyline. Open-concept kitchen with built-in cooktop, integrated fridge/freezer, dishwasher, and modern cabinetry. Upgraded flooring and a fully tiled bathroom. Den with pot light can be used as a second bedroom or home office. Commuting Is Easy With Streetcar Access, the Future Ontario Line, and Quick Routes to the DVP and Gardiner. Steps to Shops, Restaurants, and Waterfront Paths. Move-in-ready unit in a well managed new building. (id:60365)
595-599 Dundas Street
Woodstock, Ontario
TURN-KEY MIXED-USE GEM IN THE HEART OF DOWNTOWN WOODSTOCK! Looking for a high-performing, low-maintenance investment that builds generational wealth? This is the one. Perfect for new investors, seasoned buyers, and anyone ready to diversify their portfolio with a truly hands-free asset.Welcome to this fully renovated Mixed-Use Commercial Property, located right in the vibrant, fast-growing core of Downtown Woodstock-on the same street as major national retail brands, ensuring unbeatable visibility and year-round foot traffic. Property Features: 3 Fully Leased Commercial Units at street level-ideal for retail or service-based businesses 4 Stylish, Renovated Residential Apartments above-strong, reliable rental income Zoned C5 (Central Commercial) with endless permitted uses Turn-Key + Professionally Renovated-minimal upkeep and maximum long-term value 5 Dedicated Rear Parking Spaces + convenient street parking Investment Highlights: 8.1% Cap Rate based on current rents Double-digit return potential All mechanical + cosmetic upgrades completed Surrounded by top franchise brands and high-traffic businesses. Strong tenant mix with stable, consistent incomeWhether you're taking your first step into commercial real estate or adding a powerful income generator to your portfolio, this property offers strong returns, long-term stability, and unmatched convenience.A rare opportunity in a growing urban hub-don't miss it! (id:60365)
2004 - 4130 Parkside Village Drive
Mississauga, Ontario
Brand New Luxury Living in the Heart of Mississauga City Centre! Step into this stunning, move-in-ready 2-bedroom, 2-bathroom suite, offering 849 sq. ft. of impeccably designed modern space. This large unit features 9-foot, floor-to-ceiling windows that flood the unit with natural along with a large balcony with panoramic views of the Mississauga City Centre skyline. The gourmet kitchen features quartz countertops and a stainless steel appliance package, combined with wide plank laminate flooring throughout. Ultimate convenience is provided by an in-suite stacked washer/dryer. Enjoy an unbeatable lifestyle with Square One Mall, Sheridan College, Central Library, YMCA, and City Hall just steps away. Effortless commuting is guaranteed with easy access to major highways and all public transit options. This perfect blend of comfort, style, and premier location includes one parking space and one dedicated locker. (id:60365)
6010 - 30 Shore Breeze Drive
Toronto, Ontario
Stunning!!!! Wrap Around Balcony!!! Fully Furnished Corner Unit with Un-obstructed view of the GTA and Lake Ontario right from your Living/Dinning/Kitchen/Den and Bedroom Area. 1 Bedroom, 1 Washroom, Den with Desk & Chair, Electric Fireplace, Built in Miele Appliances in High End Kitchen. Separate Closet with Stackable large size Washer and Dryer. Walk in Closet. High End Washroom with Stand up Shower, tiles and Clear Glass Shower Closure. Wrap around balcony with BBQ included. Access to Private Party Room. Owned Private Humidor, Wine Storage and Garden Unit. (id:60365)
22 Ninth Street
Toronto, Ontario
Stunning 3-Story Beach House-Inspired Home, Completely Rebuilt in 2023! This one-of-a-kind residence in New Toronto's Lake-Side community offers 3 spacious bedrooms, 4 beautifully designed bathrooms, and a perfect blend of modern luxury and warm charm. The open-concept main floor features a sun-filled living space and a chef's dream kitchen with a large family island, premium stainless-steel appliances, integrated built-in dishwasher, countertop stove with commercial-grade hood vent, and built-in wall oven & microwave. Elegant undermount and glass cabinet lighting, along with ample storage, make this kitchen an entertainer's delight! Step outside to a large back deck and garden with a built-in Hydropool Swim Spa, creating a private backyard oasis ideal for relaxation or gatherings. The 2nd level boasts two large, light-filled bedrooms with generous closets, a modern 4-piece bath, and convenient laundry. Retreat to the entire third level, exclusively designed as a private Primary Suite featuring a sun-drenched bedroom with an electric fireplace, balcony overlooking the treed neighborhood, and a luxurious 5-piece spa ensuite with a soaker tub, crystal chandelier, double sinks with light-up anti-fog mirrors, and a separate shower with elegant glass Tiffany tile. Enjoy instant privacy with a custom remote blind! Glass & steel railings throughout add a sleek, contemporary touch. The finished basement offers a separate entrance, kitchen area with rough-in for a stovetop & hood vent, spacious recreation room, 3-piece bath, fourth bedroom, and rough-in for additional laundry-perfect for guests or in-law/rental suite potential! Complete with a garage for storage! Steps to beautiful parks, trails, schools, shopping, transit (TTC & GO), and so much more, this fully rebuilt home is truly turnkey and ready for you to move right in and start living your life by the lake! (id:60365)
3 - 476 Walkers Line
Burlington, Ontario
Beautiful Executive Townhouse Condominium Located In A Boutique Enclave. Walk To The Lake, Two Banks On The Corner, Transit At The Door, Shopping Across The Street, Close To Downtown And The QEW, Walking/Cycling Path, Go Station, Short Walk to Spencer Smith Park.3 Bedrooms, 2 Baths, Walk Out To 1 Deck, Walk In Closet, 4 Piece Ensuite In the Master, 3 Piece Ensuite With Access From The Hall, Enjoy A Nice Walk Out To Your Open Balcony. Laundry Room On the Second Floor. Central Vacuum, Central Air, Forced Air, Gas Fireplace, 9 Foot Ceilings, Newer Furnace, Newer Shingles, Newer Deck, Upgraded Insulation, Large Unfinished Basement with endless possibilities. Quiet Mature Tree Setting, Lots Of Natural Light. Interior Garage Access, Parking For 2 Vehicles. Complex of 15 Unit Townhouse Condominium. 8 Parking Spots Reserved For Visitors. Fantastic Opportunity To Own a Comfortable, Well-Located Home In One Of The City's Most Desirable Neighbourhoods. Check out our virtual tour through this link https://winsold.com/matterport/embed/432946/St1Zt7YiesW (id:60365)
2104 - 1 Palace Pier Court
Toronto, Ontario
Suite 2104 is a stunning condominium residence, with approximately 790 square feet of living space and the most enchanting view of Lake Ontario. Palace Place is Toronto's most luxurious waterfront condominium residence. Palace Place defines luxury from offering high-end finishes and appointments to a full spectrum of all-inclusive services that include a private shuttle service, valet parking, and one of the only condominiums in Toronto to offer Les Clefs d'Or concierge services, the same service that you would find on a visit to the Four Seasons. *The all-inclusive fees are among the lowest in the area, yet they include the most.*** Special To Palace Place: Rogers Ignite Internet Only $26/Mo (Retail: $119.99/M). (id:60365)
Gph1 - 111 Worsley Street
Barrie, Ontario
Lakeview Condos Grand Penthouse in Downtown Barrie! Experience luxurious penthouse living in this spacious 2-bedroom + den, 2-bathroom condo with breathtaking, unobstructed west-facing views of Lake Simcoe and Kempenfelt Bay. Ideally located just steps to Barrie's vibrant downtown, waterfront trails, restaurants, and shops. This well-maintained, stylish suite features a bright, open-concept layout with soaring 10-foot ceilings and expansive floor-to-ceiling windows, complemented by custom blinds that flood the space with natural light. The great room opens onto a large, south-facing terrace, perfect for relaxing or entertaining, and there's a private balcony off the primary bedroom. The primary bedroom features a private three-piece ensuite that has been recently upgraded with a stylish walk-in shower, a new vanity, tiles, and fixtures. The modern kitchen offers newer Whirlpool stainless steel appliances, neutral-toned cabinetry, gleaming white quartz countertops, and a stylish backsplash. A gas hookup for a gas stove is available, and a water line to the fridge. Both bedrooms are generously sized, and the den offers a flexible space for work, a sofa bed for guests, or lounging. Enjoy the convenience of your own private in-suite laundry area with custom shelving. Storage is aplenty with a premium-sized extra-large storage locker and large closets within the unit. Year-to-date (2025) water and hydro costs are just $490.89; heated and cooled by a highly efficient and modern heat pump system. Enjoy the convenience of an owned underground parking space and the flexibility to store a bike in the shared bike room. The penthouses offer two large balconies ideal for quiet summer evenings or entertaining. Building amenities include a fitness center, party room, and a common outdoor entertaining space on the third floor with a BBQ. Affordable luxury with stunning views in a prime location by Lake Simcoe, don't miss this rare offering! (id:60365)
155 - 1480 Britannia Road W
Mississauga, Ontario
Excellent Location for a good size semi detached condominium in Mississauga in excelent condition. 3 specious bedrooms, primary bedroom with 4pc in suit and large walk in closet. Large kitchen with an island and breakfast area.Garage accesses to the house. Open concept living space. Grocery stores and public transit across the street. Family quite neighborhood. Only main and Upper Floor, with One Parking Spot (id:60365)
609 - 4800 Highway 7 Road
Vaughan, Ontario
A CHIC URBAN , LOW-RISE CONDO @ AVENUE ON 7! Sunny SOUTH Facing Views...Best FloorPlan 2 Bedroom Plus 1.5 Bathrooms With Underground Parking & Locker. 649 Sq.Ft Plus 100 Sq.Ft Balcony . Walk-Out To Your Full Width Balcony. Upscale & Tasteful Finishes ..Carpet Free! Flooded With Natural Daylight...Floor To Ceiling & Wall To Wall Windows In LivingRoom & Primary Bedroom. Beautiful Wall To Wall Glass Shower Ensuite Off Primary Bedroom .Modern Upgraded Euro Kitchen. Feels Like A Brand New Condo...Squeaky Clean! .Fantastic Location Near Pine Valley Away From The Density Of Condos On Highway 7 , Yet Enjoy 24Hr Bus Route To Vaughan City Centre, Metro Subway. Enjoy Luxury Amenities....Chic Lounge, Stylish Terrace with OutDoor Salt Water Rooftop Pool, Sauna, Gym, Party Room, BBQ Area, Billiard Room & Unique RoofTop Playground For Kids With Turf! One Of Vaughan's trendiest Communities with Unmatched Convenience and Easy Access to 3 Major Highways, Great Shops and Restaurants. Only 40 Minutes By Subway To Downtown Toronto Plus Easy Access To Pearson Airport. Show Anytime. No Notice Necessary! Available Now! (id:60365)
528 - 2 David Eyer Road
Richmond Hill, Ontario
Excellent Location! Welcome to Elgin East Condos, where modern living meets convenience. This stunning 2-bedroom, 2-bath residence offers 795 sq. ft. of functional living space plus a 69 sq. ft. open balcony for your outdoor enjoyment. Step inside to a bright, open-concept layout featuring split bedrooms for added privacy, soaring 9-ft ceilings, and sleek laminate flooring throughout. Perfectly situated near shopping centres, Costco, Home Depot, Richmond Green Secondary School, Richmond Green Sports Centre & Park, restaurants, and Hwy 404. Includes 1 parking space and 1 locker for your convenience. (id:60365)
213 - 4569 Kingston Road
Toronto, Ontario
Be the first to live in this brand new 1-bedroom + den condo offering a great layout and contemporary finishes throughout. The bright, open layout includes a modern kitchen with stainless-steel appliances, a comfortable living area, and a well-sized bedroom. The den provides the ideal setup for remote work or extra storage. Close to transit, grocery stores, cafés, and daily conveniences. (id:60365)

