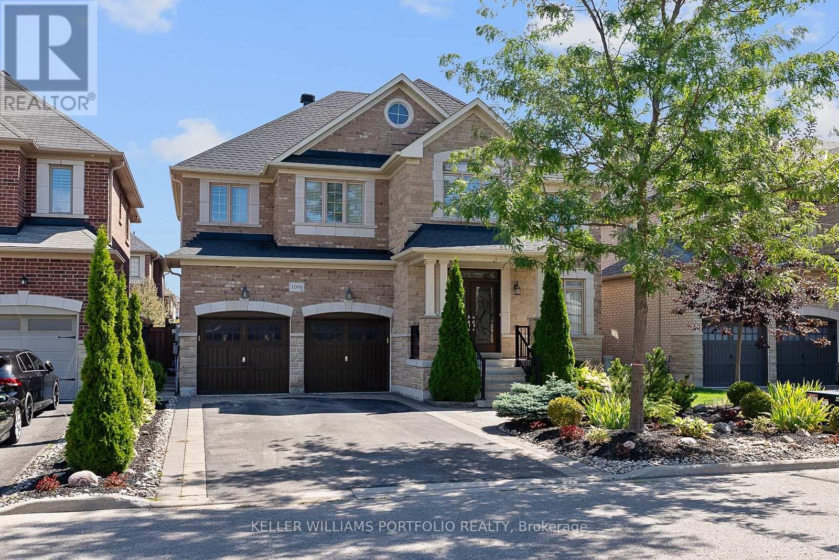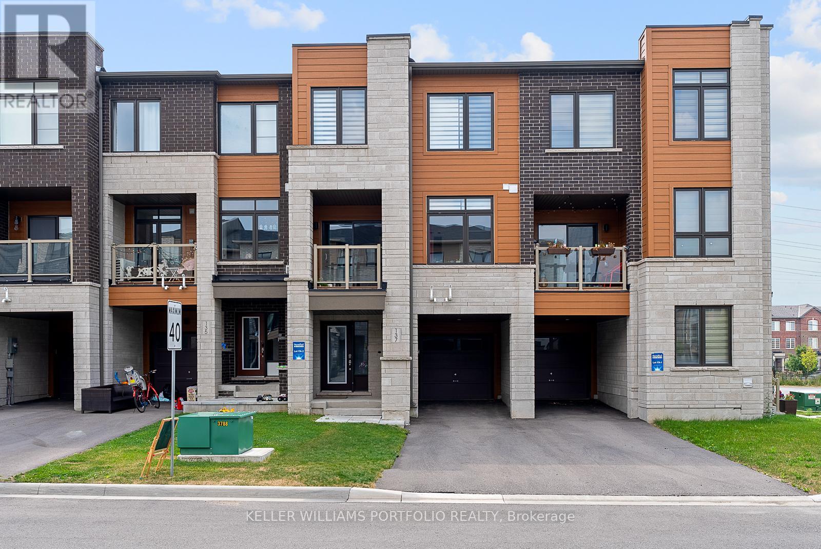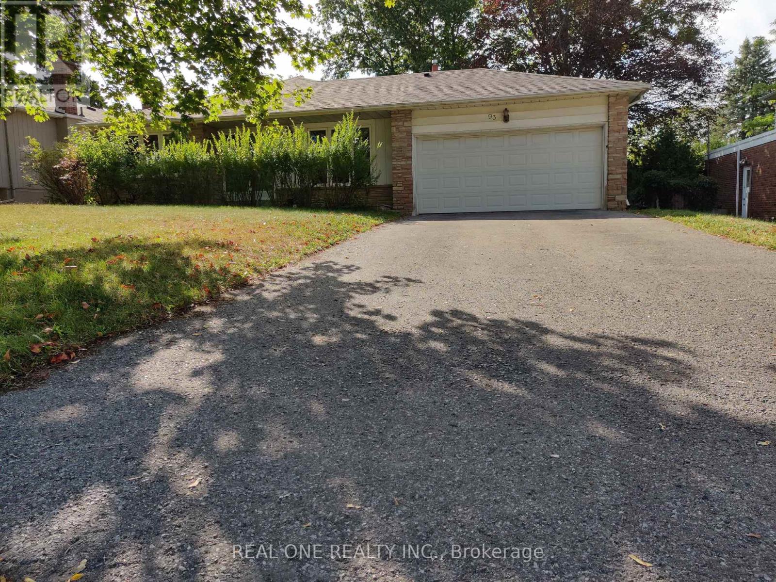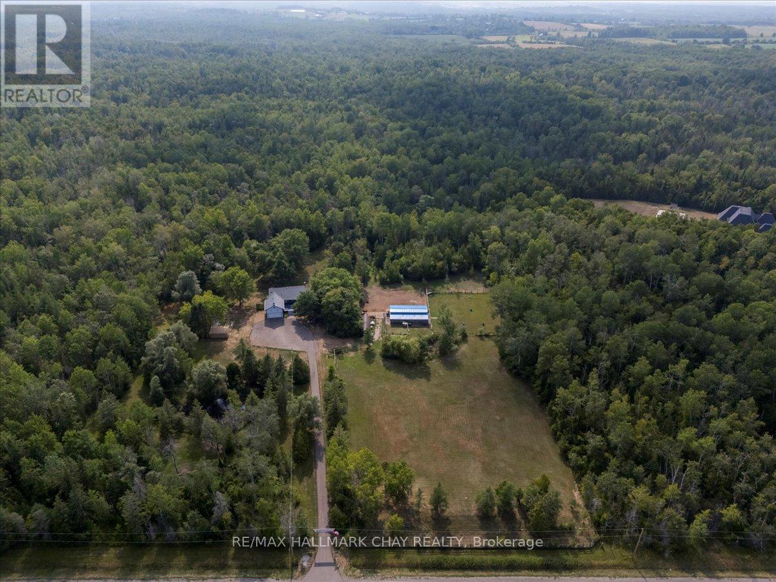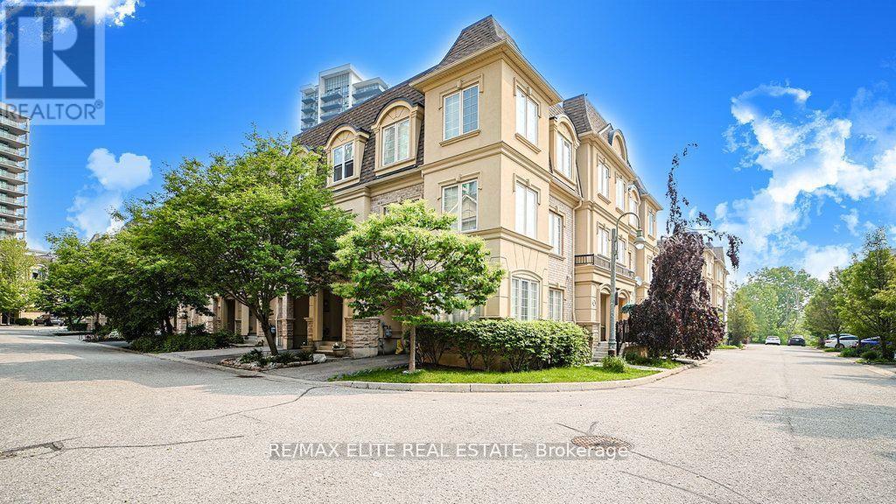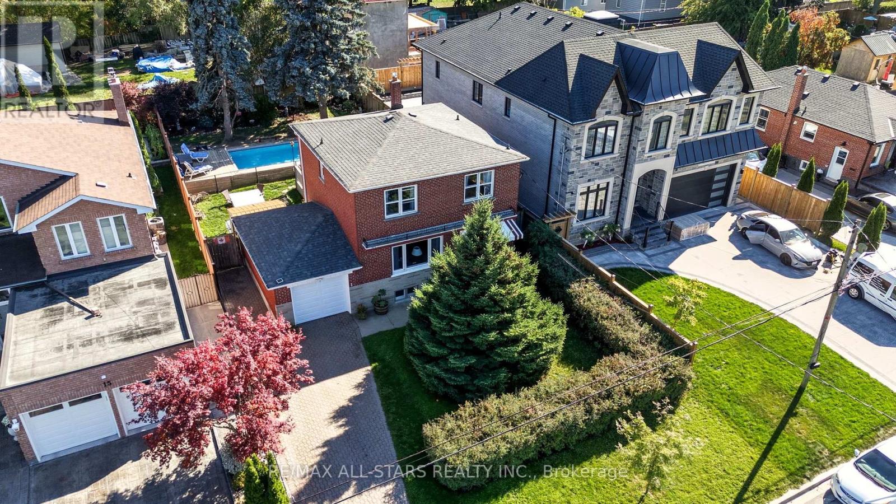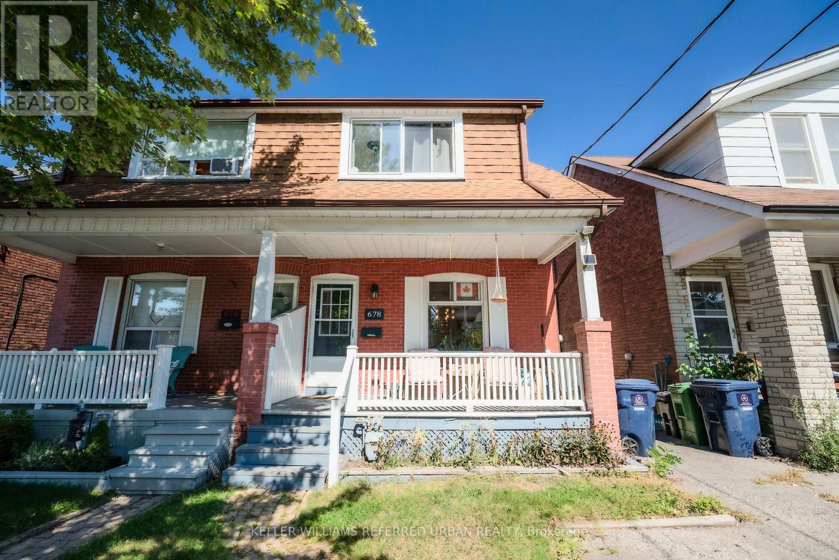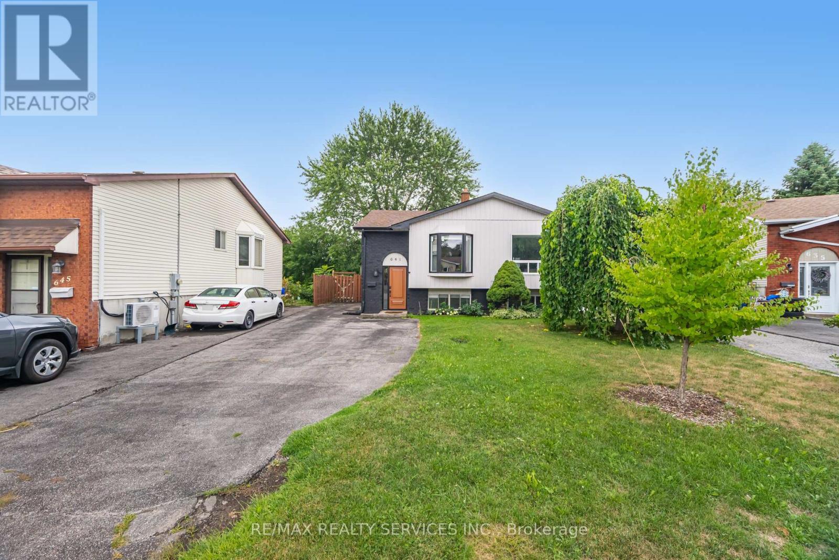25 Boticelli Way
Vaughan, Ontario
Welcome to 25 Boticelli Way, a beautifully maintained and rare 4-bedroom, 4-bath detached home in Vaughan's desirable Vellore Village. Featuring an open-concept layout with hardwood floors throughout, large sun-filled windows with a cozy gas fireplace, this home offers both comfort and style. The modern kitchen is equipped with stainless steel appliances, granite countertops, and ample cabinetry perfect for family living and entertaining. The spacious primary suite includes a walk-in closet and private ensuite, while the landscaped yard and attached garage add everyday convenience. Ideally located near top-rated schools, parks, transit, and major highways, this home delivers suburban charm with urban accessibility. (id:60365)
1096 Sherman Brock Circle
Newmarket, Ontario
Exquisite 4 bedroom residence, nestled in the coveted Stonehaven neighborhood in Newmarket's Copper Hills Community. Boasting 4 bedrooms, including 2 primary bedrooms with ensuites, this home offers luxury and functionality. Home include an office space area. Open-Concept Family Room With Gas Fireplace. Modern kitchen w/ breakfast island. Landscaped lot. Enjoy wood floors throughout the house! Great location in a family friendly Neighbourhood close to Parks & Sports Fields, & easy Access To Highway 404. Must see! (id:60365)
137 Bravo Lane
Newmarket, Ontario
Beautiful Freehold 3 Bed 3 Bath Townhome Where Convenience Meets Comfort! Open concept Layout With Functional Floorplan & Oversized Windows. Living/Dining With A Walk-Out Terrace. Spacious Kitchen With Ample Storage. Primary bedroom with Ensuite washroom. Good size 2 bedrooms. Direct Entry From the Private 1 Car Garage. Steps to Alexander Muir Public School, Upper Canada Mall, Restaurants, Parks, Trails, Public Transit, Newmarket Go Station & More! (id:60365)
Upper - 93 Southdale Drive
Markham, Ontario
Wonderful Location!! Steps to Top school, shopping mall, supermarket !Lovely Family Home, Hardwood Flrs, updated washroom, Beautiful quiet area but super convenient, highway and bus station,Restaurants, Parks , everything nearby . (id:60365)
25222 Park Road
Georgina, Ontario
Your country escape with city convenience. Set on 25 acres, this private retreat offers 3.5 km of trails, multiple ponds, sweeping views, and complete seclusion just 5 minutes to Sutton, Lake Simcoe, and the upcoming Hwy 404 extension, with Toronto just an hour away. The 8-stall barn (2015) is designed for flexibility with electricity, winterized water, skylights, rubber mats, Dutch doors, heated/insulated kennel with run, interconnected paddocks, and exterior lighting. Additional outbuildings include an insulated/heated shed, three storage shelters, and a paved driveway with ample parking for trailers and equipment. The freshly painted home (inside and out) features front and back decks, an updated bath (2023), renovated basement (2016), and is bright, well maintained and move-in ready. Perfect for horses, a hobby farm, or simply enjoying nature in complete privacythis property offers the best of rural beauty and modern convenience. (id:60365)
B40440 Shore Road
Brock, Ontario
Thorah Island Retreat 81 Acres of Private Waterfront on Lake Simcoe. Escape to your own secluded paradise with this exceptional island retreat, located just a short 10-minute boat ride (approx. 3 miles) from Beaverton Harbour on beautiful Lake Simcoe. This rare offering features a pristine, private setting with a mix of mature forest, scenic walking trails, and over 200 feet of clean, weed-free rocky shoreline perfect for swimming, kayaking, and relaxing by the water. The charming cottage boasts an open-concept kitchen, dining, and living area filled with natural light, skylights, a center island, and large picture windows offering panoramic lake views. A wood-burning fireplace and newer wood stove provide warmth and comfort for cozy evenings. Note cottage is insulated for 4 seasons. Step outside onto the expansive wrap-around deck to fully enjoy the peace and beauty of island living. Detached 1.5-car garage, steel roofing on both cottage and garage (installed May 2022), Shoreline fire pit for unforgettable nights under the stars. A truly unique opportunity to own a private waterfront sanctuary just a short distance from the mainland. Enrolled in a transferable Forestry Management Program for added value. Note: This property is accessible by boat only, and dock is not currently installed. (id:60365)
79 - 1250 St Martins Drive
Pickering, Ontario
Bay Ridges sought after bright south west exposure, 3-storey town "San Francisco By The Bay" is located in Frenchman Bay. There are 3 bedrooms ( 2 + den/nursery), the primary bedroom with 4 pc ensuite bath, and his and hers closets. There is a powder room on the second floor, and a 4 pc main bathroom on the third floor. All the windows look out to tree-tops with blossoms and birds. They are large with sunny exposure, and they are all new with a lifetime warranty transferable to the buyer. This 1651 s.f. Home is professionally painted and ready for immediate occupancy. The large rooftop deck is a private entertainment feature. Easy access from the 401 to Liverpool Road and the GO station on Bayly, near Pickering Town Centre, Entertainment, Marina on Wharf St., on Lake Ontario, and Rouge National Urban Park and nature trails. It is located near U of T Scarborough campus, College, Dunbarton H S, Fr. Fenlon C S, and financial institutions, hospitals in Scarborough and Ajax, as well as shops and restaurants in the immediate San Francisco Bay community. This townhouse is freehold, but the common element is a POTL DCECC No. 225 which you are a part owner. The common element fee is currently $105. monthly, not including water. The services included in the maintenance fee are snow removal, landscaping common areas, garbage, and recycling. Water/equal billing is billed by the POTL manager. Buyer to verify all measurements and taxes. A Status Certificate for the POTL is available upon request. *The Seller will consider a Vendor takeback 1st mortgage up to 35% of the sale price, terms & conditions apply. (id:60365)
11 Chatterton Boulevard
Toronto, Ontario
Welcome to 11 Chatterton Boulevard, a rarely offered detached 2-story home on a private 50 x 125 ft lot in the heart of Scarborough Village. This property delivers the perfect balance of space, privacy, and versatility, making it an ideal choice for families, investors, or anyone looking for a home with both lifestyle and income potential. The main level is bright and inviting, offering a large open layout with an eat-in kitchen and walkout to your private porch, creating the perfect flow for entertaining and everyday living. Upstairs, you'll find three spacious bedrooms, including a primary bedroom with a built-in closet for added convenience, while the finished basement is a standout feature, fully set up as a self-contained one-bedroom apartment with a second kitchen, full bathroom, and separate entrance. This private lower-level suite makes an excellent in-law suite or accessory apartment, adding significant flexibility for multi-generational living or income potential. Outdoors, your private backyard oasis awaits with a Kayak on-ground pool, lush manicured gardens, and a deep lot that provides space for barbecues, family gatherings, gardening, or simply relaxing in privacy. The attached garage offers direct backyard access, and the private driveway comfortably accommodates three additional vehicles, making parking simple and convenient. Located on a quiet, tree-lined street yet just a short walk to the Eglinton GO Station, TTC, shopping plazas, and excellent schools, this home also puts you minutes from the Scarborough Bluffs, Bluffers Park and Beach, Rouge National Urban Park, and major highways for easy commuting. With its combination of a premium lot, private pool, finished basement apartment, and a prime Scarborough Village location, 11 Chatterton Boulevard is a RARE opportunity to secure a detached home with endless potential in one of the city's most sought-after neighbourhoods. Don't miss your chance, this home truly has it all. OFFERS ANYTIME! (id:60365)
678 Sammon Avenue
Toronto, Ontario
Welcome to 678 Sammon Avenue East, a charming 2 Story semi offering a perfect blend of comfort and convenience. This home features 2 spacious bedrooms, 2 bathrooms, and 2 additional rooms on the lower level, providing plenty of flexibility for additional bedrooms, home office, guest suite, or recreation space. The main floor boasts a generous layout with a bright kitchen and large living/dining area, ideal for everyday living and entertaining. Enjoy a lovely backyard retreat, perfect for relaxing outdoors. Located just steps from the Danforth, TTC Coxwell Subway, DVP access, shops, restaurants, parks, and schools, this property is also only minutes from Michael Garron Hospital making it a truly unbeatable location. The lower level offers a separate entrance, creating the potential for an income generating apartment or simply extra space for your growing family. Don't miss the opportunity to make this wonderful home yours! **Check out the 3D Virtual Tour** (id:60365)
509 - 55 Bamburgh Circle
Toronto, Ontario
Welcome to this bright and spacious condo located in the highly desirable 55 Bamburgh Circle community. Large living and dining area with an open, functional layout includes 2 spacious bedrooms with added convenience Separate den perfect for a home office or study Well-maintained building with great amenities Prime Location: Steps to TTC bus stops and easy access to major highways Close to top-rated schools, shopping centers, grocery stores, and restaurants Conveniently located near parks and community facilities. This condo offers the perfect balance of space, comfort, and accessibility all in one of Toronto's most vibrant neighborhoods. (id:60365)
89 Cachet Boulevard
Whitby, Ontario
"Luxury Living In The Heart Of Brooklin!" Absolutely stunning 4-bedroom all brick executive home in family-friendly Brooklin! This fully upgraded property features hardwood floors throughout, crown moulding, pot lights, and an open-concept family room with a gas fireplace, separate living and formal dining room. The modern kitchen boasts quartz countertops, centre island, stainless steel appliances, and walkout to a landscaped backyard with stone patio, gazebo, and mature trees. newer tankless hot water unit(2023), renovated ensuite Washroom (2023), quartz counters in all washrooms, most windows replaced in 2018, and a durable metal roof in 2016. The finished basement (2016) includes a full bathroom with heated floors. The home is Smart-wired throughout, owned furnace, AC and a Tankless Hotwater Unit. Close to schools, parks, and transit. This light-filled open concept home offers true luxury living in one of Brooklin's most sought-after neighbourhoods (id:60365)
641 Deauville Court
Oshawa, Ontario
Stunning Move-In Ready Home Perfect For First-Time Buyers, Retirement Or Downsizers! Nestled On A Quiet Cul-De-Sac Court Minutes From Harmony Creek Trail And All Amenities. Conveniently Located Beside Public Transit And On A School Bus Route, This Home Offers Both Comfort And Accessibility. Step Inside To A Spacious Open-Concept Main Floor With Pot Lights, Laminate Flooring, And A Large Front Closet With Glass Sliding Doors. The Newly Renovated Kitchen (2024) Overlooks The Yard And Features A Ceramic Backsplash, Custom Sink, Wine Rack, And Built-In Appliances. Bathrooms Include A 3-Piece With Walk-In Glass Shower (2022) And A Main Bath With Vanity, Flooring, And Porcelain Tub Surround (2024). The Bright Lower Level Offers Above-Grade Windows, Storage, Full 3-Piece Washroom, And Laundry/Furnace Room With Newer Washer. Featuring 3 Bedrooms, Fresh Paint, Updated Trim & Doors (2024), And A Furnace (2021). Outside Enjoy A Fully Fenced Yard With A 13X10 Shed And Parking For 5 Vehicles. A Beautifully Renovated Home In A Sought-After Location! (id:60365)


