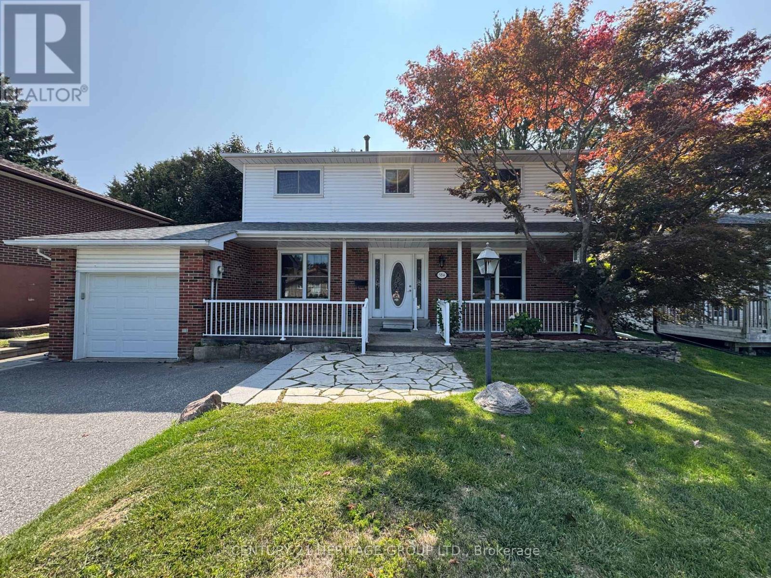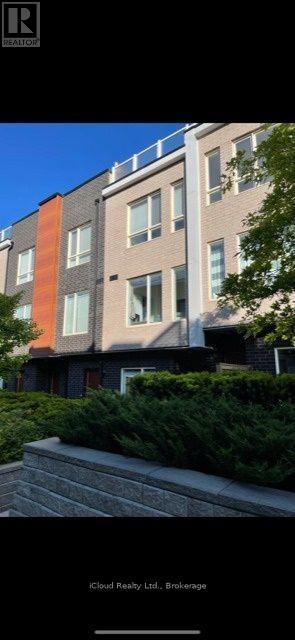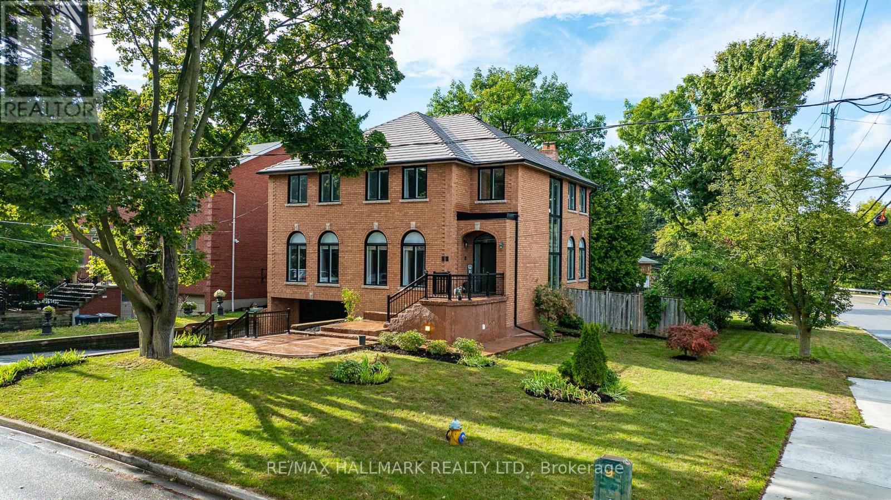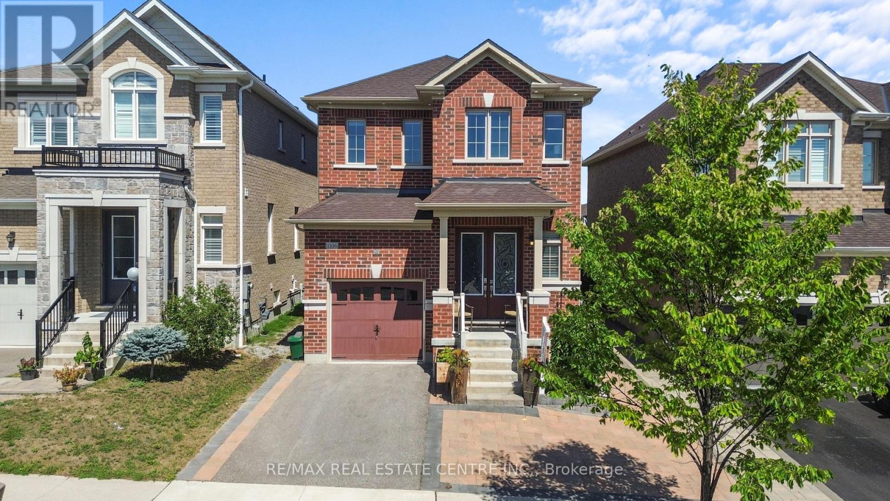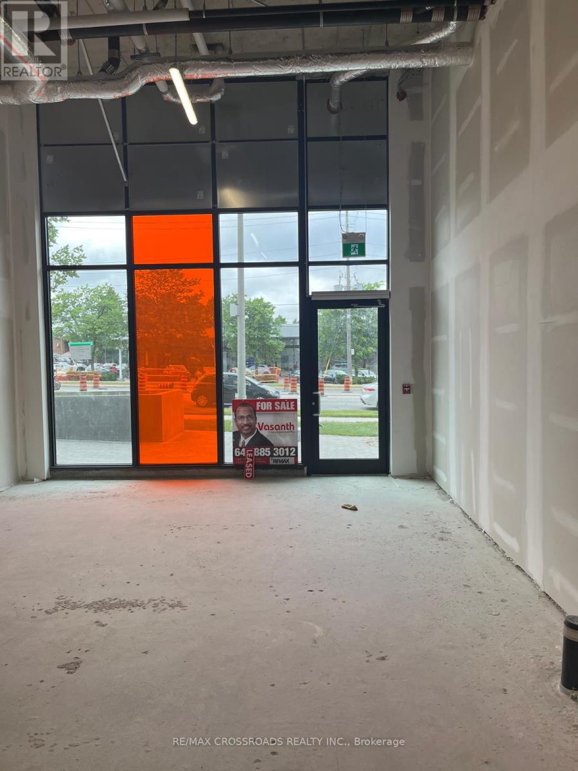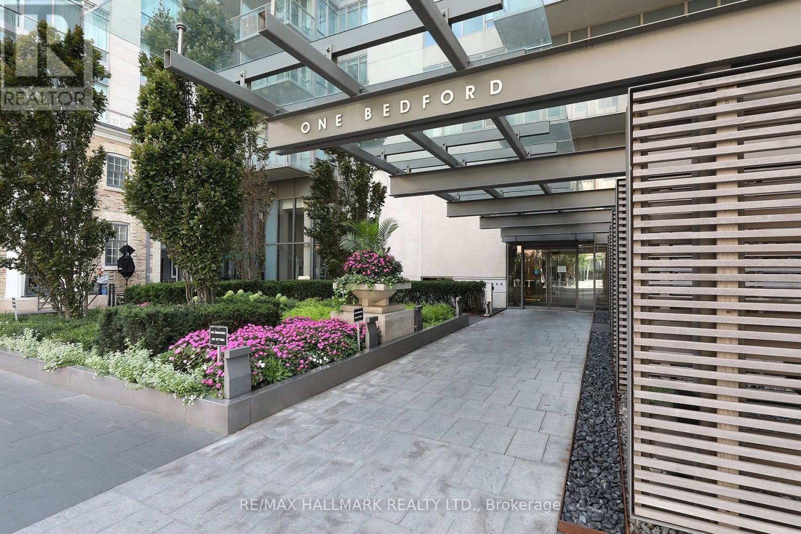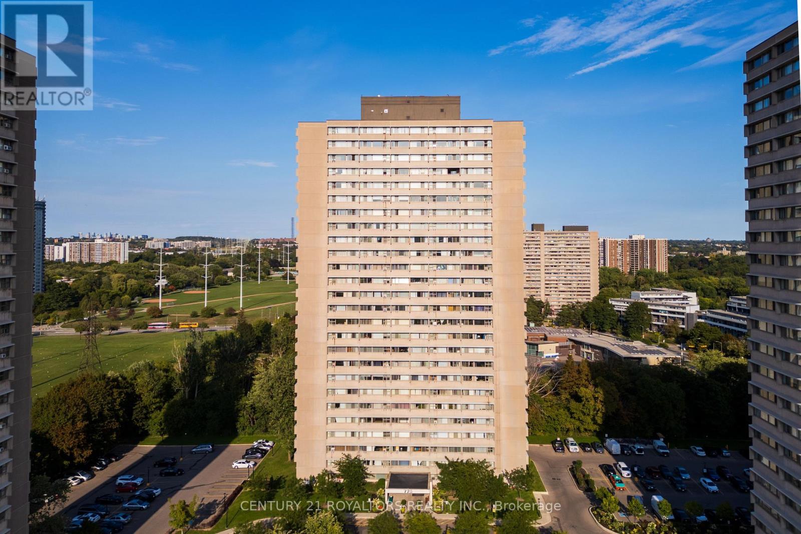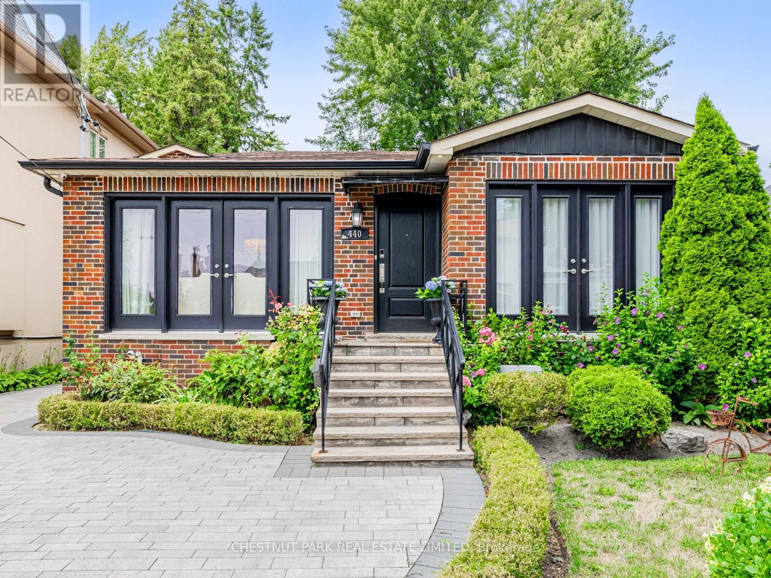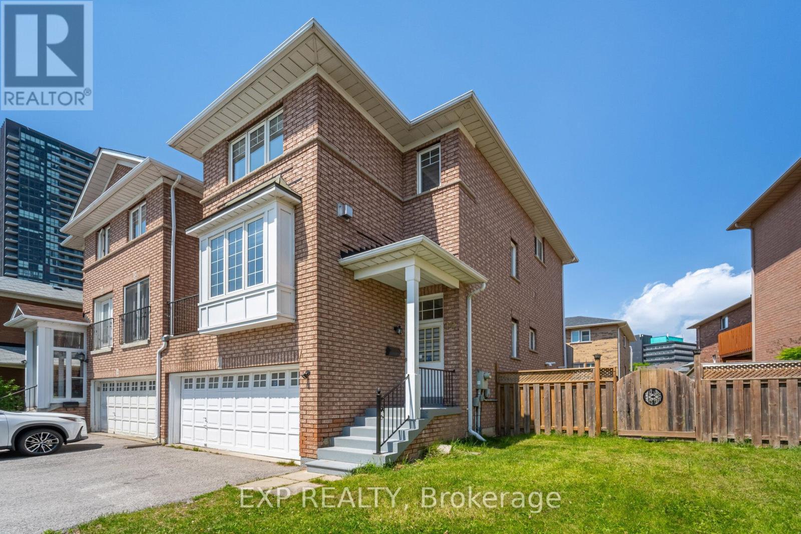78 Sarah Ashbridge Avenue
Toronto, Ontario
Welcome to 78 Sarah Ashbridge Avenue, a beautifully renovated three-storey home that blends the elegance of modern design with the comfort of newer construction. Originally built in 2001, this semi-detached residence boasts one of the largest semi-detached floor plans in the development (2260 sq ft above grade + huge finished lower level) and offers mechanical reliability and efficiency rarely found among the century homes that define the Beaches. Here, peace of mind meets timeless style in an unbeatable location. The main floor has been completely reimagined with a stunning renovation. At its centre, a custom chefs kitchen with a gorgeous island anchors the open layout, complemented by wide-plank engineered hardwood and a gas fireplace. High ceilings and abundant natural light enhance the sense of space, while a dramatic window wall overlooks the rear yard. Upstairs, discover three generous bedrooms and two full baths, with plush new carpeting underfoot. On the third floor, a fantastic family room awaits, complete with a wet bar and walkout to a large west-facing deck, perfect for sunset views. The lower level is expansive, featuring a recently upgraded laundry room, a dedicated office/craft/gym space, ample storage, and another large family room that easily doubles as a bedroom or recreation space. In just minutes, you can stroll to the boardwalk and sandy shoreline of Woodbine Beach or Woodbine Park, or turn left out your door and walk to Queen Street Easts cafés, boutiques, and restaurants. Families will also appreciate the outstanding schools, parks, and welcoming community spirit that make this one of Torontos most sought-after enclaves. (id:60365)
584 Arnhem Drive
Oshawa, Ontario
Beautiful and spacious 4+1 bedroom, 4 bathroom family home with in-law suite potential in the sought-after O'Neill neighbourhood of Oshawa. Nestled on a quiet, tree-lined street, this home offers a hard-to-find combination of size, layout, and location, with potential for a separate entrance to the basement ideal for extended family or multi-generational living. Located close to highly regarded schools including O'Neill Collegiate, and just minutes from parks, the YMCA, tennis courts, baseball diamonds, and skating rinks. Enjoy nearby cultural attractions like Parkwood Estate and the Robert McLaughlin Gallery, along with shopping conveniences such as Costco, No Frills, LCBO, and local favourites like Buckingham Meats. Excellent walkability and convenient transit options make this a standout family-friendly location in one of Oshawa's most established neighbourhoods. (id:60365)
Lower Unit A - 21a Scarden Avenue
Toronto, Ontario
Bright & Spacious 2-Bedroom Apartment (of Backsplit 5) in the Sought-After Tam O'Shanter Neighborhood. Features Two(2) Large Bedrooms, Each with a 3-Piece Ensuite Bathroom. Large Windows--Natural Light in Every Room Throughout. Fenced Backyard. Not-Shared Private Kitchen and Laundry. All Utilities included. Fully Furnished for Immediate Move-In. Prime Location, Just Minutes from Highway 401 for Easy Commuting. Steps from Public Transit, Shopping, and Essential Amenities. (id:60365)
84 - 1357 Neilson Road
Toronto, Ontario
Available for October 1st is this Gorgeous Modern Townhouse With Spacious 3 Bedrooms 3 Bathrooms. Functional Layout. Bright Sun-Filled Unit. Huge Entertainers Delight Rooftop On Terrace. Walkout Balcony. Across From Town Centre, Schools, And Transportation. (id:60365)
80 Dunstall Crescent
Toronto, Ontario
Lakeside Living!!! Executive Architecturally Designed Custom Built Home (was originally Builders own home!) Curb appeal on a corner landscaped lot. PRIDE OF OWNERSHIP! Spotless Home. Over 4000 Sq ft of living space! 4bed 4 bath with TONS of upgrades (see attached upgrade list) Features 9ft soaring ceilings with Crown Molding , with all new windows ('22) with a 25 yr transferrable warranty. Windows have custom blinds and window coverings ('22) . Gleaming Hardwood floors throughout. New front door ('11) New aluminum railings ('19). Step into the grand entrance with marble floors and circular Oak Staircase -. French doors into the combination Liv/Dining room (with glass pocket door). Large Gourmet Kitchen with pantry and SS B/I appliances (fridge '23), with gas cooktop, Granite counters ('11) and large pantry. Eat-in Kitchen with walkout to back deck. Main Floor Family room with gas fireplace. Main floor Laundry (updated '21 new washer/dryer 2022) with laundry sink, storage and walkout. Main floor powder room ('21) Upstairs there are 4 large bedrooms. Primary has a 6pc ensuite and large walk in closet. Basement could easily be converted to an "in-law" suite. Has ground level entry. Above Grade large bright windows a new 3 pc ('21) fireplace and rough in for a kitchen and tons of storage. 40 yr warranty on Metal Roof, owned Tankless water heater, upgraded attic Insulation ( '19), Home was professionally painted (top to bottom) in 2011. New Furnace & Heat Pump (Dec '24 under contract) 200 amp Service Central VAC+++. Ideal for a large or multigenerational family looking for move in ready in one of the best neighborhoods. Steps to Highland Creek Ravine. TTC at Doorstep. Mins to 401, Rouge Go Station, Rouge Beach/River, Lake Ontario Waterfront Trail system Toronto Zoo. Tons of Amenities (shopping/eateries) , Excellent schools (including UTSC) parks community Centre(s). Home inspection available upon request. (id:60365)
1106 Cactus Crescent
Pickering, Ontario
Fabulous & Luxurious All-Brick Detached Home In Pickering's Seaton Community! This Upgraded Home Features 3 Large Bedrooms With Separate Living And Family Room, A Brand New Custom Kitchen With Quartz Counters With Breakfast Bar, Designer Backsplash & Custom Cabinetry To Wow You And Your Guest, Be Greeted By Rich Interior Upgrades Which Include Custom Wainscoting, Silhouette Blinds, Hardwood Floors Main Floor and Second Floors With Upgraded Vents, Custom Closet Organizers Throughout. Exterior & Interior Pot lights & Freshly Painted Finishes With Benjamin Moore Paints, Highlighted By A Custom Piano-key Painted Staircase. Large Eat-In Kitchen Has Access to Walk out On A Fully Landscaped & Fenced Yard With Stone Work Along With Patio & Gazebo For Your Ultimate Privacy. Exterior Offers Luxury Stonework & Custom Kitchen Garden Beds. Enjoy 3 Large Spacious Bedrooms Along With 2.5 Baths, Conveniently Located 2nd Floor Laundry. Direct Garage Access To Home. Next To Seaton Trail & Bike & Walking Paths, Next To A State Of The Art Brand New DDSB School(Josiah Henson Public Elementary School), And Next To Parks, Shopping & Highways 401/407. (id:60365)
R-04 - 3437 Sheppard Avenue E
Toronto, Ontario
Prime Scarborough Location . Offering Great Exposure On Sheppard Ave. Ttc At Door Steps. Unit In Raw Condition.Surface & Underground Parking. Minutes From Hwy 401. Very High Ceiling. Versatile permitted uses include Financial Institute Offices, Personal Service Shops, Retail Stores, Professional Offices, Medical Offices, Service Shops, and Eating Establishments. Pizza Store . (id:60365)
611 - 1 Bedford Road
Toronto, Ontario
Welcome to this rarely offered unit at One Bedford. It's situated on the southwest corner on the top floor of the west tower. One Bedford is a luxury building offering excellent amenities and staff. Unit 611 has a spacious open concept layout featuring floor to ceiling windows and a full width balcony. Updates include newly refinished hardwood floors, new kitchen backsplash and a new bathroom vanity. The large kitchen island has seating and ample storage. Premium Miele appliances. The building has extensive amenities that include an indoor salt water pool, exercise room, sauna and steam room, outdoor terrace and barbecue area, meeting and party rooms, 24 hr concierge, on-site property management. Unsurpassed location just steps to Yorkville where you'll find some of the best shopping and restaurants in the city. Located next to the University of Toronto, Royal Conservatory, Koerner Hall, the ROM plus St George Subway is right across the street. Oh, did I mention the courteous front desk staff? They're the best!! (id:60365)
906 - 725 Don Mill Road
Toronto, Ontario
Prime Location! Spacious & Bright 2 Bedroom, 1 Bathroom Suite With Functional Layout. Features Large Windows, Parquet Hardwood Floors, And An Eat-In Kitchen With Ample Cabinetry. Generously Sized Bedrooms With Plenty Of Storage. Includes 1 Parking Space. All Utilities Are Covered In The Maintenance Fees! Residents Enjoy Excellent Amenities Including Indoor Pool, Gym, And Well-Maintained Gardens. Unbeatable Location With TTC At Your Doorstep, Close To Hwy 404, The Crosstown Community, And Upcoming Ontario Subway Line. Minutes To Science Centre, Parks, Schools, Shopping, Library, And Major Highways. Perfect Opportunity For First-Time Buyers Or Investors! (id:60365)
440 Glengarry Avenue
Toronto, Ontario
Welcome to 440 Glengarry Avenue a beautifully updated 4-level backsplit nestled in the heart of Bedford Park. This spacious 3+1 bedroom, 3-bathroom residence is the perfect blend of style and functionality, ideal for families or those looking to downsize without compromise. Step into an open-concept main floor that seamlessly integrates the living and dining areas with a flexible office or den perfect for working from home or hosting guests. The kitchen and family room level is designed with entertaining in mind, featuring a walkout to a professionally landscaped backyard complete with a gas BBQ hookup. Rich hardwood floors flow throughout, complemented by the convenience of second-floor laundry and a fully finished basement, ideal for a recreation room, home gym, or private guest suite. Situated on a generous 40-foot frontage in the highly sought-after Avenue & Lawrence Bedford Park community, this home offers incredible value just steps from top-rated schools, shops, restaurants, parks, and transit. This is one you wont want to miss! (id:60365)
408 - 23 Brant Street
Toronto, Ontario
Spacious 1 + Den with soaring 10 ceilings, modern finishes, and NW courtyard views. Gourmet kitchen with gas stove & ample storage. Open concept living/dining ideal for entertaining. Den works as office or 2nd bedroom. Primary with walk-in closet & sliding barn doors. Parking included. Steps to top restaurants, shopping & TTC. (id:60365)
10 Seton Park Road
Toronto, Ontario
Welcome to 10 Seton Park Roada spacious 4-bedroom, 3-bathroom semi-detached home in the heart of North Yorks lively Flemingdon Park. Blending comfort with convenience, this family-friendly property sits just steps away from parks, community hubs, and everyday amenities.Surrounded by green space, youll enjoy quick access to Flemingdon Park Golf Club, tennis courts, playgrounds, and sports fieldsperfect for active lifestyles. Local shops, restaurants, and top-rated schools are just around the corner, making daily life simple and stress-free.Commuters will love the easy access to the Don Valley Parkway and frequent transit options, with the highly anticipated Line 5 Eglinton LRT adding even more connectivity sooncomplete with three nearby stops.This home is the ideal opportunity to experience the best of city living while enjoying the warmth of a close-knit community. (id:60365)


