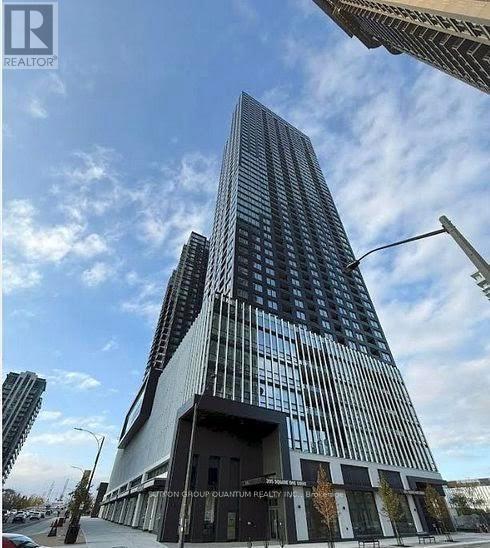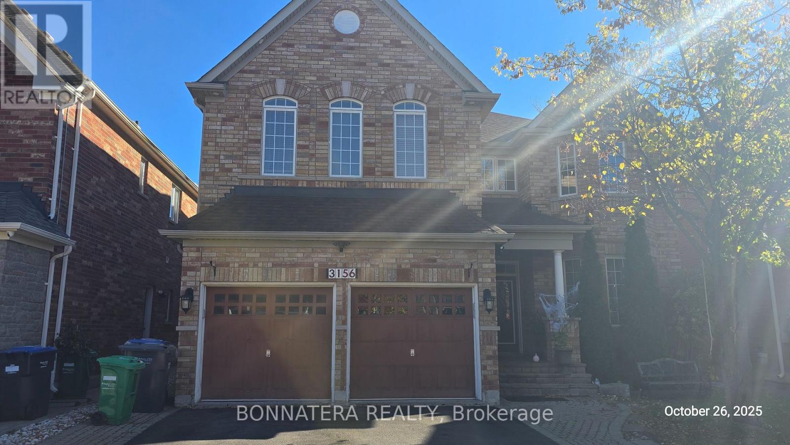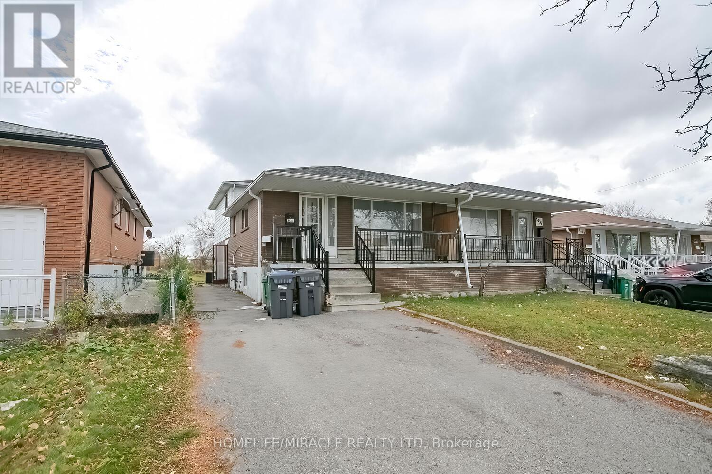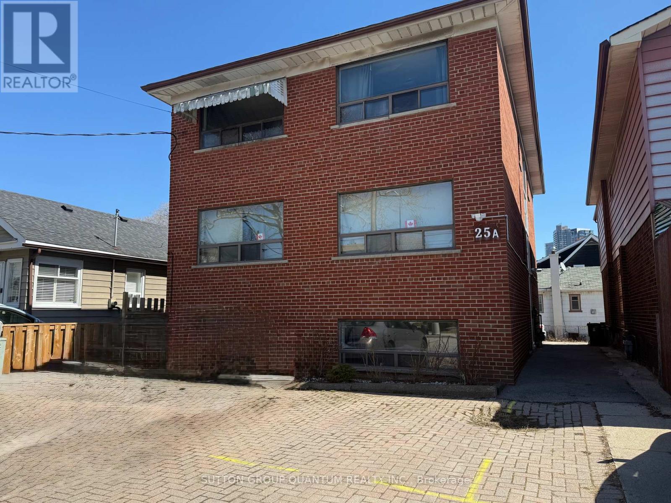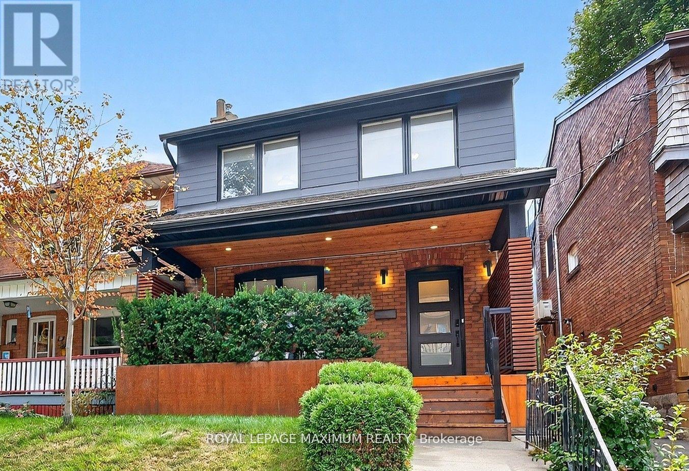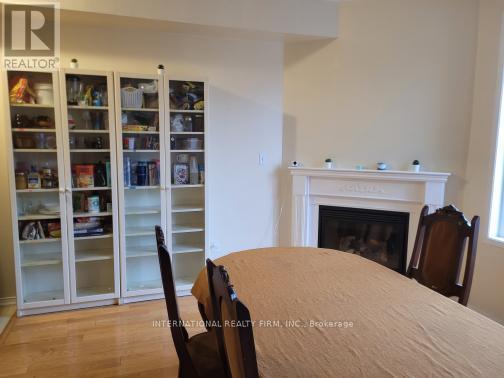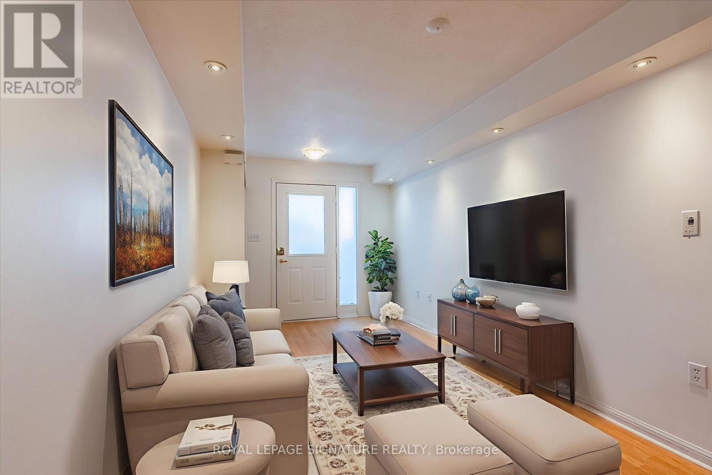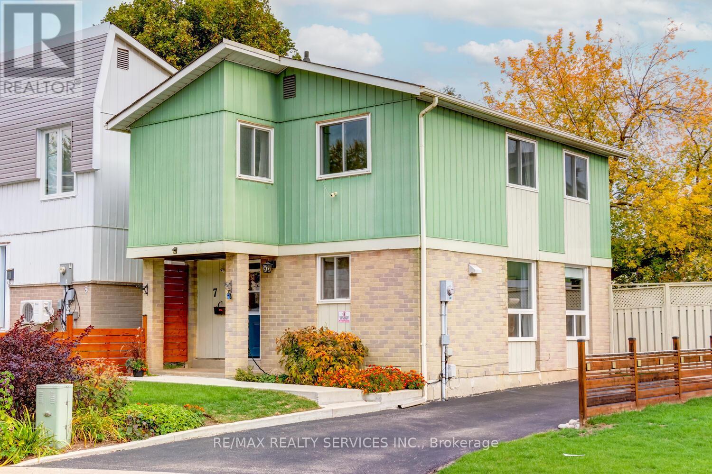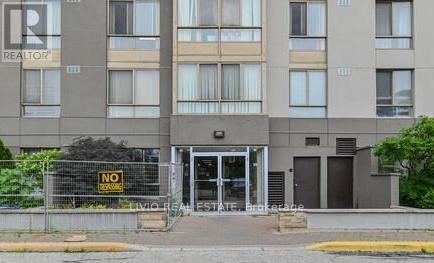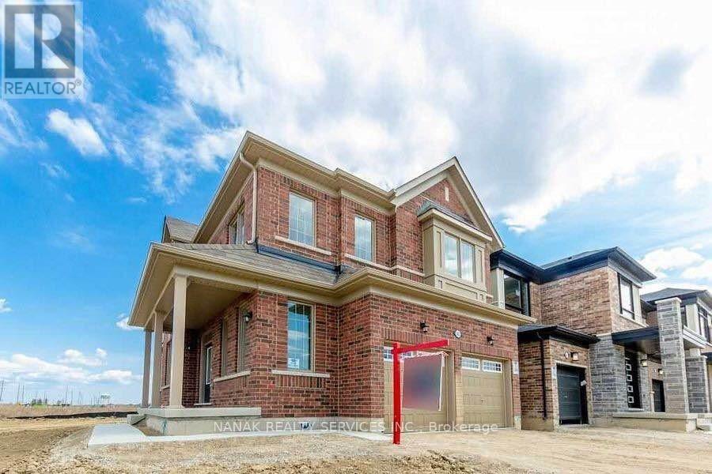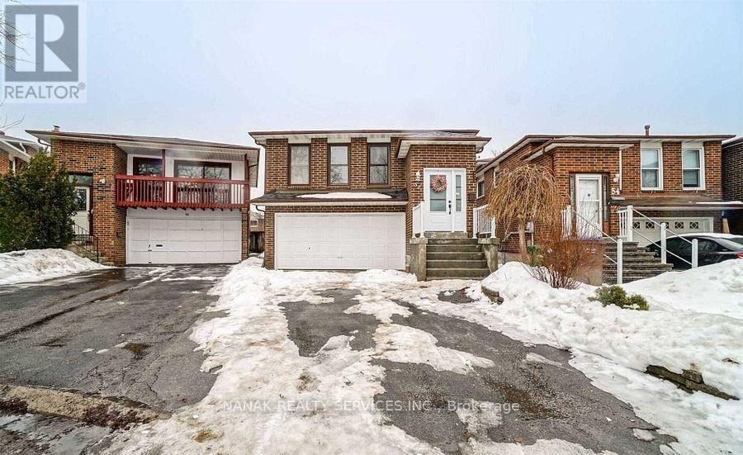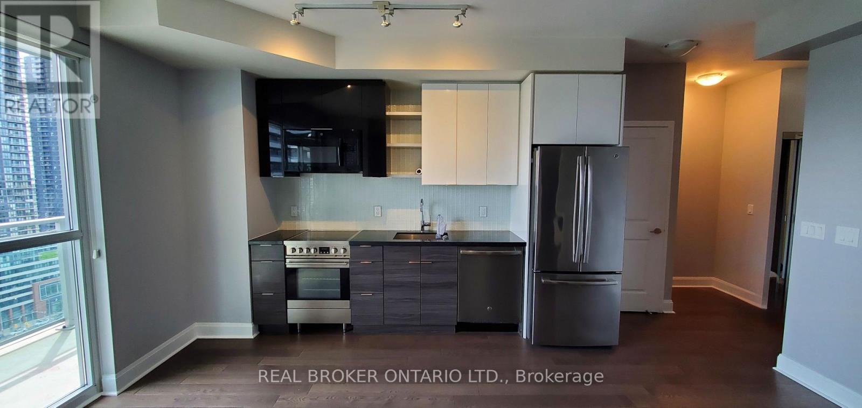1705 - 395 Square One Drive S
Mississauga, Ontario
***LOCATION, LOCATION LOCATION*** Brand New Never Lived Spacious 2 Bedrooms and 2 Full Bath Unit, Just constructed condo Building by Daniel's at Square One Dr. Offers Custom-designed contemporary Kitchen cabinetry, with integrated under-cabinet valance lighting and soft-close hardware. Quartz countertop. Matching Kitchen island with Quartz countertop and dining accommodations. Price City Centre Location: Two-minute walk to Sheridan College - Hazel McCallion Campus. Eleven-minute drive to the University of Toronto Mississauga. Walking distance to Square One mall, Celebration Square and lot of Restaurants. Walking distance to Square One GO Bus Terminal for convenience of catching GO buses to Toronto, Waterloo and other cities! Amenities include: 24/7 concierge; 3 Co-working Board Rooms; Co-Working Lounge; Pet Grooming Room. For the Fitness conscious there is: Climbing Wall; Fitness Zone; Dry Sauna; Fitness Studio; Fitness Lounge. For kids: Kid's Zone & Parent's Zone; Outdoor Play Area /Outdoor Fitness; Half Court. For entertaining your guests: Lounge; Prep Kitchen; Dining Lounge; Meeting Room; Media Room; Kitchenette/BBQ Prep Room; Outdoor: Dining Area.New comers and students welcome. (id:60365)
3156 Clipperton (Main & Upper & Part Of Basement) Drive
Mississauga, Ontario
Welcome to 3156 Clipperton, A Gorgeous Regal Crest 5 Br Home In The Heart Of Churchill Meadows. This beautifully maintained, carpet-free home is now available for lease. This house offers modern finishes, Crown Moulding, Decorative Pillars & Spiral Staircase.This spacious home features 4 bathrooms throughout, including 2 private ensuites on the upper level, offering privacy and flexibility for growing families. Rich hardwood flooring in main and 2nd floor. The modern kitchen is a standout, featuring stainless steel appliances, luxurious quartz countertops, a stylish backsplash, perfect for daily use and entertaining guests. The backyard includes a large deck, and stone patio offering a comfortable outdoor space for family gatherings, barbecues, or entertaining friends & family. This home is just minutes from Highways 403, 407 and 401, making commuting quick and convenient. Families will appreciate its location near top-rated public, Catholic, and private schools, all within close reach. In addition, the home is steps away from parks, walking trails, places of worship, and daily conveniences. Also 2 minutes to Ridgeway Plaza offering endless variety of dinning venues for all tastes. Situated in Churchill Meadows, one of Mississauga's most family-friendly and vibrant communities, this home offers the best in suburban living with a welcoming atmosphere, excellent schools, and modern infrastructure. Tenant will have a partial basement to use. Basement apartment will be vacant and used by owners for storage, so no neighbours in the basement and all parking spots are yours. (id:60365)
3436 Clara Drive
Mississauga, Ontario
Located In A Fabulous Neighborhood Close To All Amenities, Shops, Schools, Libraries, Community Centers And Public Transit. This Home Is A Delight. It has 3 spacious Bedrooms , Laundry Facility and Large Windows Allowing Much Natural Light. It is furnished with king bed in master bedroom, queen bed in other two rooms, sofa ,TV with stand and dining table in Living area. Unfurnished can also be provided if tenants wants to bring their own furniture.60% Utilities to be paid by tenant. (id:60365)
25a Milton Street
Toronto, Ontario
Investor Alert! Amazing 6-Unit Property in Prime Mimico. Fantastic opportunity to own a turn-key income property in Toronto's sought-after Mimico neighbourhood. This solid 5-plex with an additional bachelor unit offers 6 apartments, and generating steady income. Ideal for investors or first-time buyers looking to live in one unit and rent out the rest! Some units feature open-concept kitchens. Includes 5 dedicated parking spaces. Located on a quiet street, just steps to Mimico GO Station reach Union Station in under 15 minutes! Close to parks, trails, local restaurants, shops, and Sherway Gardens. Detailed financials available solid returns and low operating costs. Coin-operated washer and dryer in lower level. Tenants pay their own hydro. Easy to manage, easy to rent, and full of future potential. Book your showing today this rare opportunity wont last! (id:60365)
65 Parkdale Road
Toronto, Ontario
Elegance Meets Luxury: Step Into This Executive Detached 2-Storey Home, Where The Precise Blend Of Contemporary Features & Original Charm Co-Exist At Once. Nestled On A Calm Tree-Lined Street In The Sought-After Area Of High Park-Swansea, This Picturesque 3 Bedroom Residence Offers A Fantastic Location For Both Tranquility & Urban Living. This Dwelling Boasts: An Exceptional Layout, 3 Bedrooms, 2 Full Baths (4-Piece), Modernized Kitchen w/Stainless Steel Appliances, Brand New Quartz Counters, Undermount Sink, Tiled Backsplash, Breakfast Bar, Ceramic + Hardwood Floors Throughout, 2 Wood-Burning Fireplaces (Capped Off), Skylight, Separate Basement Entrance w/Self-Contained Suite (Can Accommodate Multi-Generational Families Or Potential To Generate Income), Laundry Room w/Utility Sink, Ample Front Porch w/Gorgeous Cedar Finishes, Luscious Backyard w/Patio Area, Gardenlike Landscape & Detached 1 Car Garage. Situated In An Excellent Neighbourhood Just A Quick Walk Away From The Timeless High Park & Iconic Roncesvalles Village. Within Close Proximity To Trendy Shops, Restaurants, Schools, Public Transit, Bloor & Exhibition Go Stations, The Queensway, Gardiner Expressway, Humber Bay/Lake Ontario, St. Joseph's Hospital, Sunnyside Pool/Boardwalk & Much More. Modern Living Space, Sleek Finishes & Thriving Community Make This Amazing Home The Perfect Choice For Those Seeking Comfort, Investment & Value In The City! *Click Virtual Tour Link For Additional Photos & Video* (id:60365)
23 Hackett Avenue
Toronto, Ontario
This income-producing property offers an exceptional investment opportunity just steps from York University. Immaculately maintained, the home showcases numerous upgrades, including renovated bathrooms, two laundry areas (basement and second floor), a new double garage door, and a refined hardwood staircase. The functional and well-designed layout features three spacious bedrooms, each with its own closet and a private or semi-private three-piece bathroom-ideal for student or multi-tenant living. Prime location with effortless access to subway, shopping, athletic facilities, and the community centre. Please refer to the attached monthly rent spreadsheet for detailed income information. Strong positive cash flow-this is an opportunity you won't want to miss. (id:60365)
12 - 4620 Guildwood Way
Mississauga, Ontario
Perfect for first-time buyers or investors! Move in anytime! This stylish ground-level 1-bedroom condo townhome delivers outstanding value in a prime Mississauga location. Enjoy your own private fenced patio; ideal for BBQs and outdoor relaxing. Inside, the bright open-concept layout features laminate flooring, a spacious kitchen with full-size appliances and a mirror backsplash, a main-level bedroom with a generous closet, ensuite laundry, and a 4-piece bath. Includes one parking spot and access to an on-site playground. Steps to a major shopping centre with groceries, dining, and medical services, and just minutes to Square One, Sheridan College, cafés, banks, and transit, plus easy access to Highways 403, 401, 407, and the GO Bus Terminal. Affordable, convenient, and move-in ready-don't miss this one! (id:60365)
7 Hamlet Court
Brampton, Ontario
Gorgeous 3 bedroom detached home on a premium 35' X 85' lot in desirable Central Park ! Renovated kitchen featuring bleached oak cupboards, slate floor and stainless steel appliances. Open concept great room with upgraded laminate floors, picture window and walk out. Oversized master bedroom ( was four bedroom originally ) with his / her closets and updated main bath. Partially finished basement with luxury vinyl laminate floors, open concept rec room and laundry room. High efficiency heat pump with low equal billing estimate of $94/mo ( see attached ), air conditioning, vinyl windows with tilt and turn cleaning feature ( see attached ), reshingled roof and owned hot water tank . Private fenced yard with freshly re-stained deck, custom corner shed, 3 car driveway, poured concrete walkway and concrete curbs. Located on a small "child safe" court walking distance to schools, Chinguacousy Park, Bramalea City Centre mall and quick access to HWY # 410 ! Shows well and is priced to sell. (id:60365)
706 - 2470 Eglinton Avenue W
Toronto, Ontario
Move In Ready Condo, Don't Miss This Opportunity To Own This 2 Bedrooms Plus Den And 2 Washrooms For Complete Privacy, Bright And Spacious Unit, Location, Location, Steps To New L.R.T Transit Hub. Convenient Location. Walking Distance To Amenities. With Open Concept Living/Dining. Ensuite Laundry, Walk-In Closet In Master Bedroom. Large Living Room Window With Unobstructed City Views. Shows Well! Very Clean & Tidy, Spotless Unit. Condo Fees Includes Water, Hydro, Heating, A/C. Priced To Sell - bring your offer. (id:60365)
583 Queen Mary Drive
Brampton, Ontario
Fully detached home with Double Car Garage, 4-bedrooms, 3 Full bathrooms upstairs & 4 Car Parking. Corner Home on (Mayfield & Queenmary), No House At The Back, Very Bright, Open Concept Layout, Lots Of Natural Light Ideal for families seeking comfort, space, and functionality. Modern Kitchen with Granite Countertops, Centre island, features stainless steel appliances and abundant cabinetry perfect for cooking and entertaining. Upstairs four spacious bedrooms, 3 full bathrooms and Laundry. Conveniently located just minutes from 410 highway, top-rated schools, parks, this home delivers both lifestyle and location in The High Demand Brampton Northwest Area. (id:60365)
52 Maplehurst Square
Brampton, Ontario
Welcome to this spacious 5-level backsplit, featuring a legal two-unit dwelling with an approved basement (Two-Unit Dwelling), New Roof(2021),New Front Door(2022),Separate Entrance, Inground Pool, Double Car Garage, Oversized Eat-In Kitchen Laminate Flooring Throughout, Pot Lights On The Main Floor And Lower Level, Quartz Countertop Entrance From The Garage For Easy Access. Inground pool is not in use, it will be in "as is" condition. Fully finished basement currently rented for $3000/month , Tenants are willing to stay. Perfect property for Investors or First time Home buyers. (id:60365)
1801 - 33 Shore Breeze Drive
Toronto, Ontario
Welcome to Jade Waterfront Condos, where contemporary design meets relaxed lakeside living. Perfect for a young professional, this refreshed 1-bedroom + media suite invites you to settle in and start your next chapter in style. Step inside to find a bright galley-style kitchen, beautifully equipped with stainless steel appliances, a deep sink, and lacquered cabinetry softly lit by under-cabinet LEDs. Every detail has been considered, from soft-close drawers to a dedicated filtered water tap for those small, everyday luxuries. The bathroom is truly a place to unwind, with marble finishes, a deep soaker tub, and glass shower doors that frame a space designed for quiet moments of calm. When it's time to rest, the queen-sized bedroom welcomes you with Hunter Douglas blackout blinds, balcony access, and something rare and truly special: this is the only 1-bedroom layout in the building that includes a full walk-in closet. Working from home? The pre-wired media alcove makes the perfect home office. Tucked neatly away, yet open enough to stay connected to the flow of the suite. Your in-suite laundry means convenience is never far - a full-sized GE washer/dryer hidden behind closed doors, ready when you need it. The open-concept living area gives you space to create, whether that means cozy movie nights or dinner parties with the lake as your backdrop. And speaking of the lake, step out to your 30-foot full-length balcony, where southwesterly views of Lake Ontario stretch endlessly beyond the glass-panelled railings. Could it get any better? With 620 sq. ft. inside and 144 sq. ft. outside, this suite offers 764 sq. ft. of thoughtfully designed living that effortlessly blends function, flow, and charm. Outside, enjoy the ultimate convenience with cafés, restaurants, groceries, and a scenic waterfront path just steps away. Here, every detail tells a story, and it's ready for you to make it your home. (id:60365)

