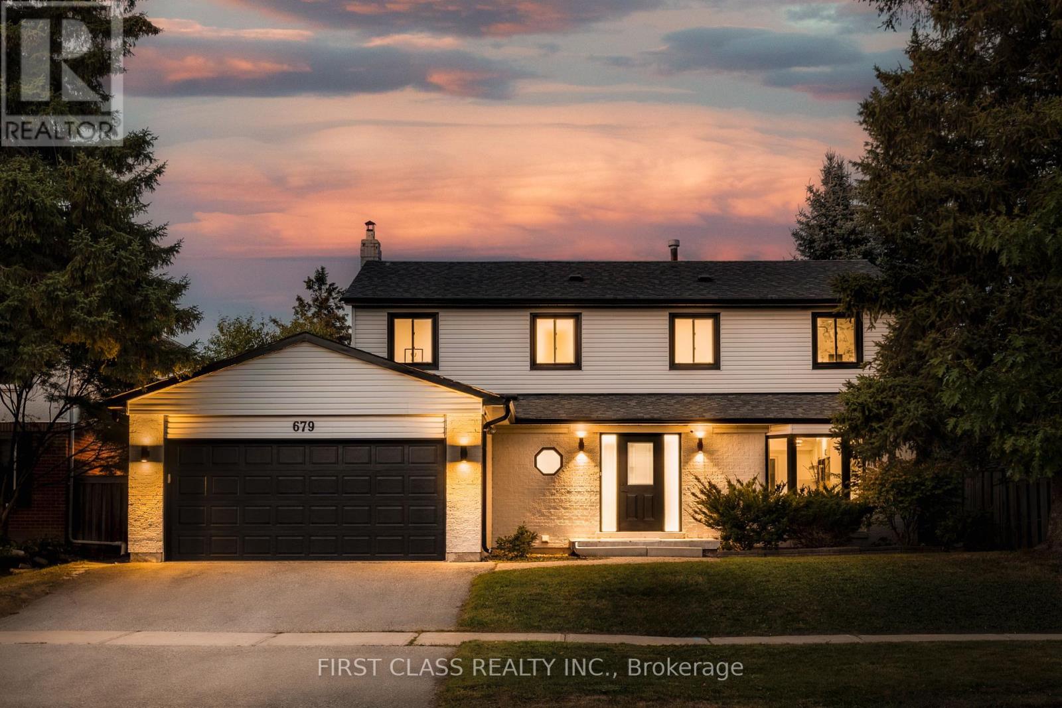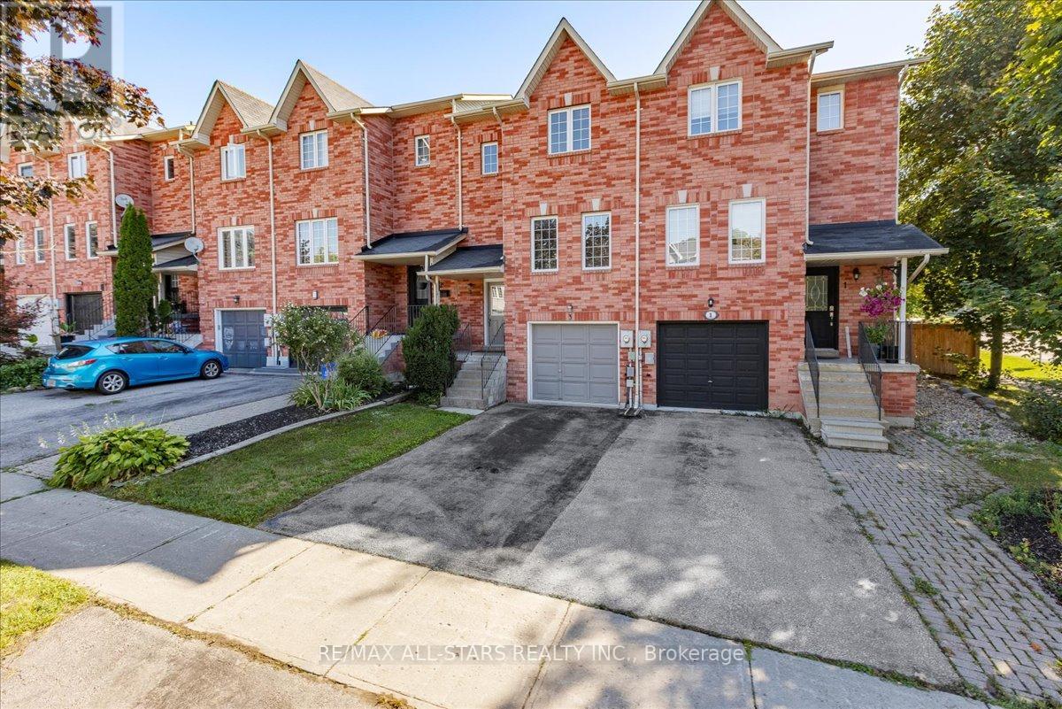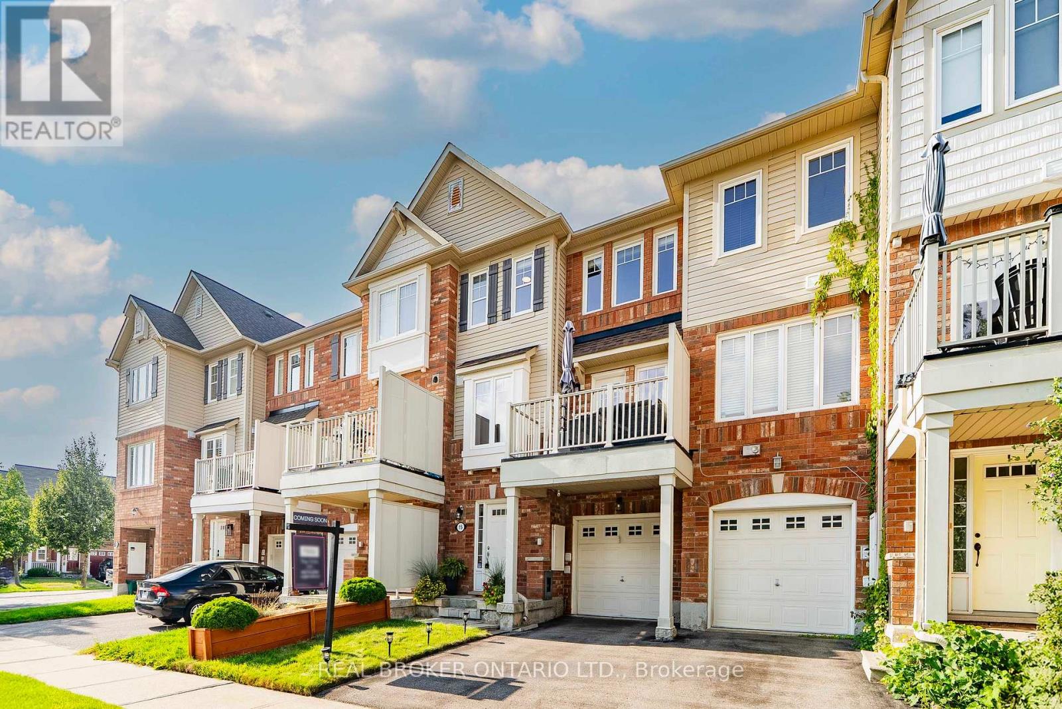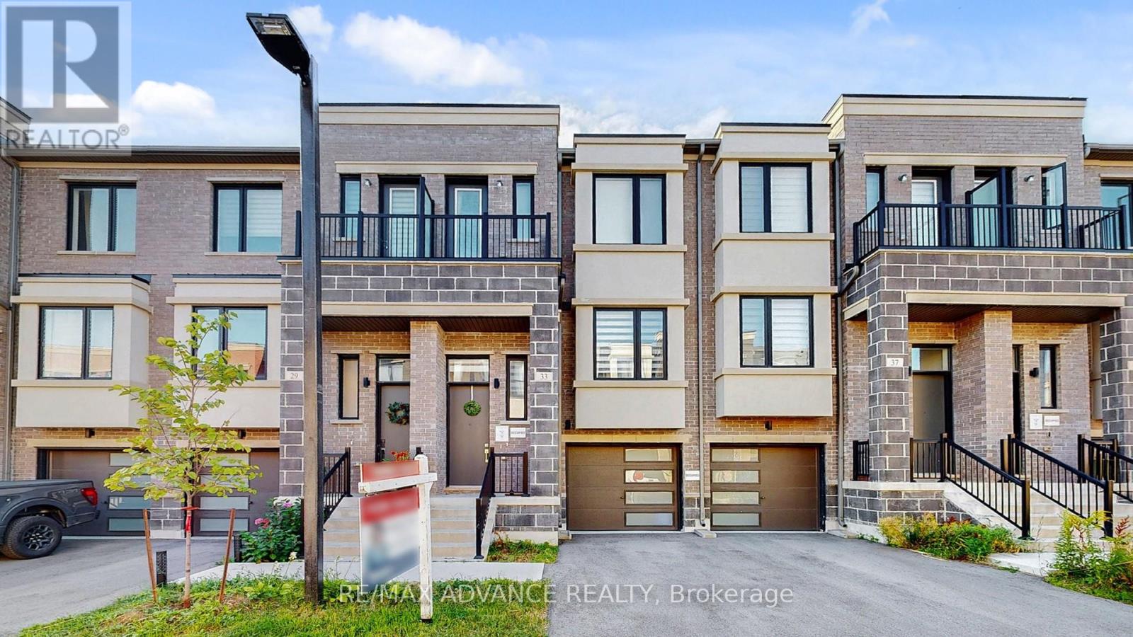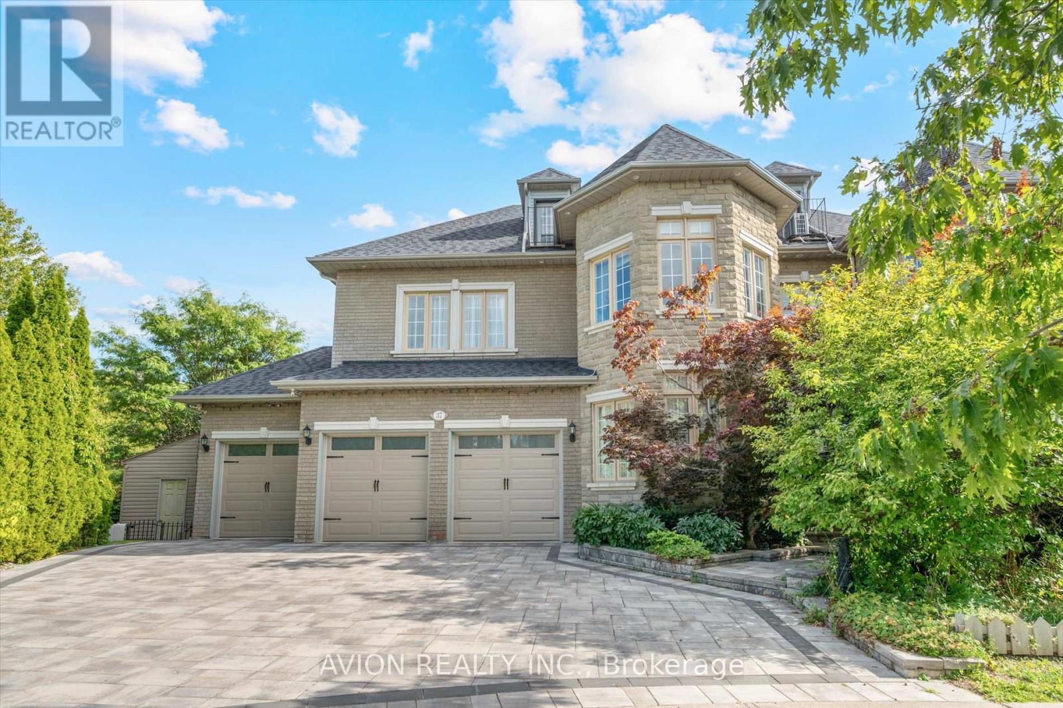679 Village Parkway
Markham, Ontario
This tastefully upgraded residence sits on a rare 60-ft wide lot in one of Unionville's most prestigious neighborhoods. Meticulously renovated with over $300,000 in upgrades, this home blends timeless elegance with modern functionality. Located within walking distance to William Berczy Public School(EQAO avg.99) and zoned for top-ranking Unionville High School, and just steps to Toogood Pond, nature trails, and historic Main Street. Inside, you'll find a curated designer interior full of soft curves, earthy tones, chic contrasts, and natural textures creating a home that feels both stylish and serene. The main living room is a showstopper, featuring a custom-built arch design that brings architectural character and visual flow to the space. Upstairs offers 4 spacious bedrooms, 2 with private ensuites, and 3 bathrooms in total, ideal for multi-generational living. The finished basement includes a large recreation area, study nook, and a 3-piece bathroom, providing over 3,000 sq. ft. of total living space. This is a truly move-in-ready home that combines thoughtful design, top schools, and a walkable life style ----all on one of Unionville's most desirable streets. (id:60365)
603 Village Parkway
Markham, Ontario
Centrally located in the heart of Unionville, this timeless two-storey home sits on a serene oversized lot, just steps from top-ranked schools, Main Street Unionville, Carlton Park and Toogood Pond as well as close proximity to Downtown Markham, Markville Mall and all conveniences. Originally designed as a four-bedroom, the layout was thoughtfully reimagined to create an expansive principal retreat with private ensuite, offering both luxury and flexibility. Meticulously maintained, this home showcases rich hardwood flooring, elegant wainscoting and crown moulding throughout the main and upper levels. The inviting foyer with decorative glass front door opens to generous principal rooms, including a refined sun-lit, family-size eat-in kitchen with premium wood cabinetry, a spacious family room with a cozy fireplace and a walkout to the backyard, as well as a sophisticated dining room with a bow window, a café-style swing door to the kitchen, and elegant French doors. A bonus, functional mud-room has been custom added for convenience (a portion of the garage has been used to accommodate this space- leaving 13 ft for a second vehicle or added storage space. Can be converted back if it does not meet the buyer's needs.)A stately staircase leads to the upper level with an oversized principal suite overlooking both the front and backyards, two additional bedrooms, a large four-piece bath, and a charming landing with a large linen closet. The finished recreational-style, lower lower level features an open-concept recreation space with custom built-ins, a spa-inspired four-piece bath with Jacuzzi-style soaker tub, separate laundry and abundant storage. The private backyard is an outdoor retreat framed by cedar hedging and mature trees, with expansive green space, vibrant gardens, and TWO raised decks perfect for entertaining or family relaxation. (id:60365)
119 Spring Road
Georgina, Ontario
Charming Townhome Situated on a Quiet Cul-De-Sac in the Sought-After Keswick by the Lake Community. This home features a spacious, family-sized kitchen with a large breakfast area, and an open-concept living room with a convenient powder room and a walk-out to a deck and your private yard. The generously sized primary bedroom offers ample closet space, a Juliette balcony, and access to a 4-piece semi-ensuite bathroom. Enjoy the convenience of upper-level laundry, along with abundant natural light from large windows and a skylight. The finished lower level includes a cozy family room with a separate entrance and an additional powder room. Ideally located close to schools, public transit, an arena, parks with a splash pad and tennis courts, and beautiful Lake Simcoe. (id:60365)
3 Hattie Court
Georgina, Ontario
Discover this charming and meticulously maintained 3-bedroom, 1.5 bathroom townhouse located at 3 Hattie Ct, Georgina, ON. This inviting home features a spacious one car garage and has undergone numerous recent upgrades that enhance both its functionality and aesthetic appeal. Enjoy the comfort and efficiency of a brand-new furnace installed in 2023, ensuring warmth during the colder months, along with a new air conditioning system, promising cool and refreshing summers ahead. Step inside to the main floor, where you will find a fully renovated kitchen that combines modern design with practical features, perfect for preparing meals and entertaining guests. The new flooring throughout the main level adds a fresh and contemporary feel, while the stylish 2-piece bathroom, completed in 2020, offers convenience and modern touches. Upstairs, plush new carpeting extends throughout the stairs and second floor, creating a cozy and comfortable atmosphere in the bedrooms and hallways. Added comfort is that the adjoining wall between 3 Hattie Crt and their neighbour is soundproofed. This home is ideally situated in a friendly neighborhood, close to top-rated schools such as Georgina Access District High School, making it an excellent choice for families. Outdoor enthusiasts will appreciate the proximity to beautiful parks and including Rayners Park, providing ample opportunities for recreation and relaxation. Just a few steps to Beautiful Lake Simcoe for year round recreation. Combining comfort, modern upgrades, and a prime location, this townhouse offers a wonderful opportunity to enjoy a vibrant community lifestyle in Georgina. (id:60365)
2043 St Johns Road
Innisfil, Ontario
Fully renovated turn key Bungalow situated on a large mature 60ft by 202ft fully fenced lot! All renovation have been completed in 2025. Desirably located within a short walk to Lake Simcoe, shopping on Innisfil Beach Rd, Parks and Schools. Double car attached garage and also has a detached shop & garden shed in the backyard. Renovations include all new luxury vinyl plank floors throughout, new kitchen with quartz countertops, tile backsplash, stainless steel double undermount sink with modern black faucet, all new light fixtures which include pot lights in living room and kitchen, new interior doors and hardware, new trim, freshly painted throughout, updated 4pc bathroom with new vanity, tile floors and new tub surround. Enjoy the comforts of the natural gas fireplace in the living room. Long lasting steel roof is a bonus. All updated appliances are included in the sale. Lrg deck of the back of home. Property is on municipal water and sewers. Quick closing can be accommodated. (id:60365)
15 Muston Lane
Whitchurch-Stouffville, Ontario
Nestled in a peaceful, family-friendly neighbourhood in Stouffville, this charming 2-bedroom, 2-bathroom townhouse is the perfect place to call home. With a bright open-concept layout, the home offers a warm and inviting space ideal for both relaxing and entertaining. The heart of the home is the kitchen, featuring stainless steel appliances (including a brand new stove), extended upgraded cabinetry, a stylish backsplash, and a large window that fills the space with natural light. The kitchen flows seamlessly into the spacious dining and living rooms, which boast elegant dark-oak hardwood flooring. But thats not all! The second floor opens to a large balcony perfect for entertaining guests outdoors or enjoying a quiet morning coffee. Upstairs, the generous primary bedroom boasts a walk-in closet with ample storage, and windows that fill the room with natural light. The additional room can easily function as a 2nd bedroom or home office, offering plenty of space, a large closet, and 2 large windows for a bright and airy feel. Beautifully cared for, this home is ready for its next chapter. Surrounded by a friendly community and close to local wineries, farms, the Rouge Provincial Park system, amazing schools, and beautiful parks, its the perfect balance of small-town charm and everyday convenience. Main Street shops, dining, and the community centre are all only few minutes away. Whether you are a first-time homebuyer or simply looking for a home that combines comfort with convenience, this townhouse is a truly special opportunity in the heart of Stouffville. (id:60365)
78 Keystar Court
Vaughan, Ontario
Welcome to this beautifully updated 3 bedroom, 4 bathroom freehold town home in the highly sought-after Vellore Village community. This bright and spacious home features a carpet free interior, freshly painted walls and trim and a renovated second floor bathroom.The finished basement with a 3 piece bath provides additional living space. Enjoy the maintenance free, fully fenced backyard and the convenience of a 2 card parking driveway with no sidewalk. Located close to top rated schools, parks, shopping, transit and all amenities. This property combines comfort, style and location in one. Furnace, A/C & Roof Replaced 2022 (id:60365)
33 Origin Way
Vaughan, Ontario
Location! Heart Of Patterson! South-facing living spaces bring abundant natural light into this stylish and spacious home. 4 Bedrooms, 4 Washrooms! Modern Elfs Throughout Whole House. Enjoy a modern open-concept layout featuring a kitchen W/Big Upgraded Central Island, and upgraded finishes including metal stair spindles, LG Smart Induction oven, Futile motion-activated range, and LG multi-airflow refrigerator. Living And Family Rooms Can W/O To Balcony On The Main Floor. All-new custom drapery throughout. The primary suite offers a walk-in closet, 4pcs Ensuite and the walk-out basement leads to a private fenced backyard. The basement features a separate entrance with an ensuite bedroom, providing excellent potential for rental income or extended family use. Conveniently located minutes from Dufferin & Rutherford, with walking distance to JCC, Carville Community Center. schools, parks, GO Station, public transit, plazas, and restaurants. POTL fee: $161.96/month. Please do not Miss 3D Virtual Tour. (id:60365)
2104 Galloway Street
Innisfil, Ontario
Welcome to this warm and inviting 3-bedroom home that perfectly blends character, comfort, and thoughtful upgrades. From the moment you arrive, you'll notice the pride of ownership that shines through every detail. Step inside to discover a bright, open layout filled with natural light pouring in through large windows. The upgraded kitchen is a true centerpiece-featuring modern finishes, quality cabinetry, and plenty of space for cooking and entertaining. The main living areas offer a cozy yet spacious atmosphere, ideal for both everyday living and hosting guests. Each of the three bedrooms is well-proportioned, with the primary suite boasting an updated ensuite bathroom complete with contemporary fixtures and a clean, stylish design. Downstairs, a fully finished basement expands your living space and offers endless possibilities-whether you need a family room, home office, gym, or play area. Out back, you'll fall in love with the large backyard-perfect for gardening, barbecues, or simply relaxing under the open sky. With mature landscaping and plenty of room to roam, it's a rare find in today's market. This home is full of charm and smart upgrades, making it move-in ready and easy to love. Whether you're a first-time buyer, a growing family, or looking to downsize without compromise, this gem checks all the boxes. (id:60365)
107 Rutherford Road
Bradford West Gwillimbury, Ontario
Welcome to 107 Rutherford Road, a beautiful 2-storey detached home with finished basement and inground pool nestled in the heart of Bradford's family-friendly community. This home boasts 4 spacious bedrooms and 4 bathrooms, offering ample space for comfortable living. As you enter, you're greeted by a bright and airy open-concept layout, perfect for both entertaining and everyday living. The main floor features a modern kitchen equipped with stainless steel appliances, a center island, and a cozy breakfast area with sliding glass doors leading out to a private backyard oasis featuring a heated, saltwater inground pool. The living and dining areas create a warm and inviting atmosphere. Family room features a vaulted ceiling, large windows and electric fireplace. Upstairs, the primary bedroom serves as a tranquil retreat, complete with a 4-piece ensuite bathroom and a walk-in closet and three additional well-appointed bedrooms. The finished basement offers a versatile space with recreation room, gym, 2pc washroom and includes ample storage options. This home is just minutes from Highway 400, and within walking distance to parks, schools, and local amenities. Don't miss the opportunity to make this exceptional property your new home. (id:60365)
160 Victoria Drive
Uxbridge, Ontario
Exceptional upgrades - Central convenience - Distinctive charm. This fully renovated and modernized 3-bedroom bungalow is tucked into a private yet central downtown Uxbridge location. Top-of-the-line updates are found throughout, including a beautiful kitchen designed to be both highly functional and a key focal point of the home. Sleek appliances from award-winning Fisher & Paykel highlight the exceptional quality carried through every detail. The open kitchen, dining, and living areas connect the home from front to back, each space united by natural light and gorgeous oak hardwood floors. European Tilt & Turn windows throughout open on dual sides to allow for uninterrupted glass expanses and unobstructed views. Practicality meets charm with a side mudroom, and ample parking along the west side of the property. Also, potential for a car pergola. Over $65,000 spent on recent functional updates including: New Roof (2021), Furnace/Window Coverings/Tankless HWT/Water Softener/Air Conditioner (2022), Fence (2023) & more. Within walking distance to downtown shops, the summer market, restaurants, parks, trails and schools - this home puts the best of Uxbridge at your doorstep. (id:60365)
37 Frybrook Crescent
Richmond Hill, Ontario
Most Unique Offering In Richmond Hill! Custom-Built By Renowned Italian Builder, This Dream Home Sits On A Premium Pie-Shaped Lot Backing Onto Ravine. Elegant 5+1 Bdrm Residence Boasts 10' Ceilings, Crown Moldings, Pot Lights And Hardwood Floors Throughout. Gourmet Kitchen Renovated In 2025 W/ Thermador Appliances (Dishwasher, Oven, Microwave, Stove), New Quartz Centre Island, Pantry And Ample Storage. Bright Sunroom Added In 2024, Interlock Landscaping Front & Back, And Brand-New Roof (2025). 3rd Floor Skylight (2025), Dual A/C Systems (2023), Water Softener (2025), And Upgraded Garage Door (2025). Professionally Finished Basement W/ Separate Entrance Features A Brand-New Kitchen (2025), Washer & Dryer, 1 Bedroom, 3Pc Ensuite, Rec Area, Media Room And Walk-Out To Yard Perfect For In-Law Suite Or Income Potential. Conveniently Located Near Top Schools, Hwy 404/407, Golf, Shopping And More! (id:60365)

