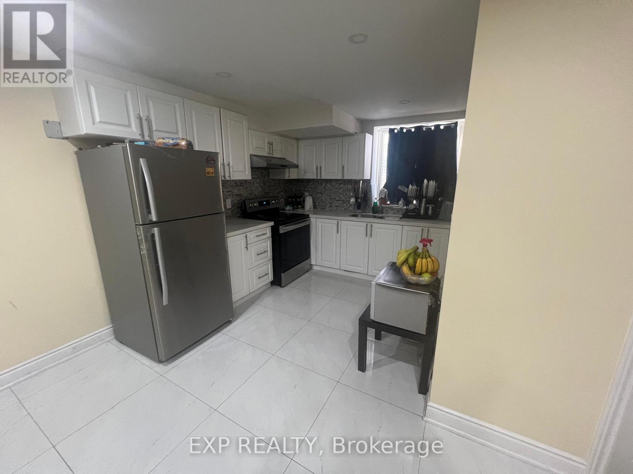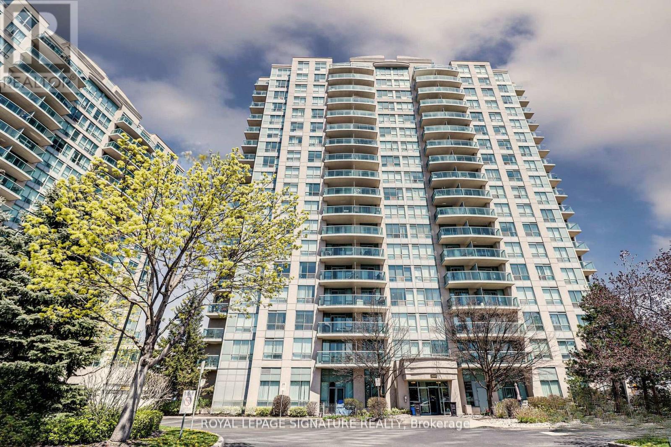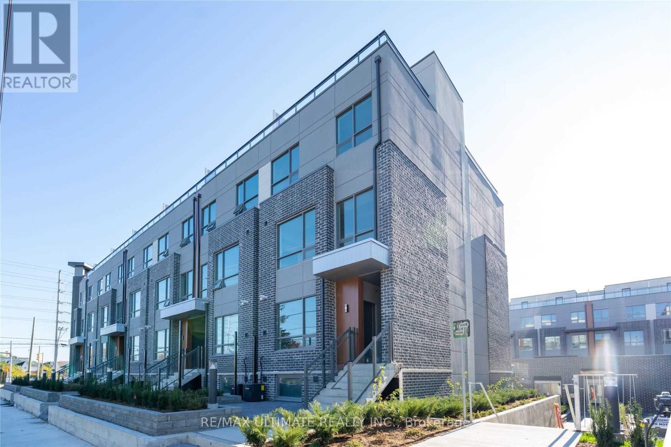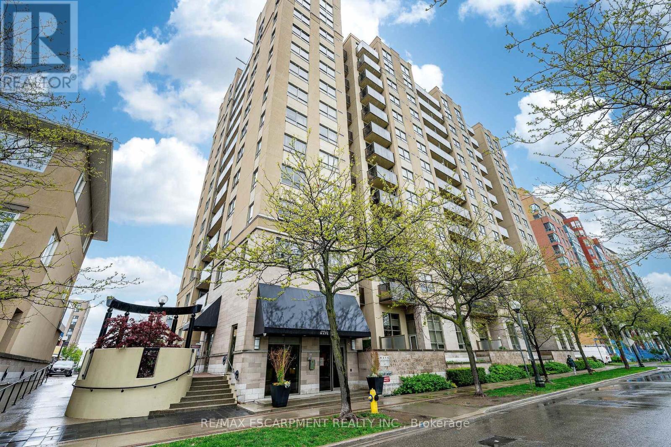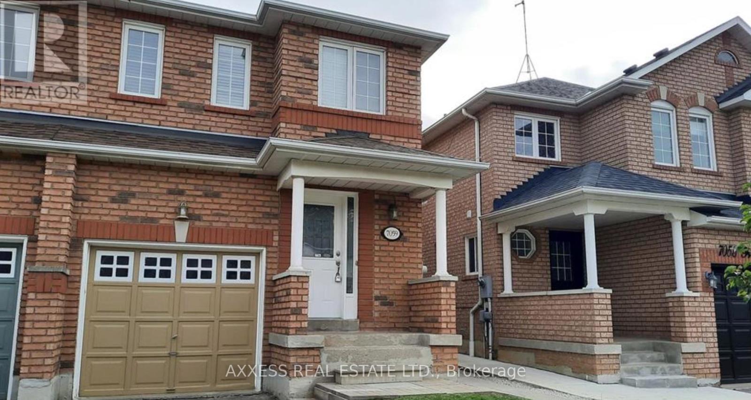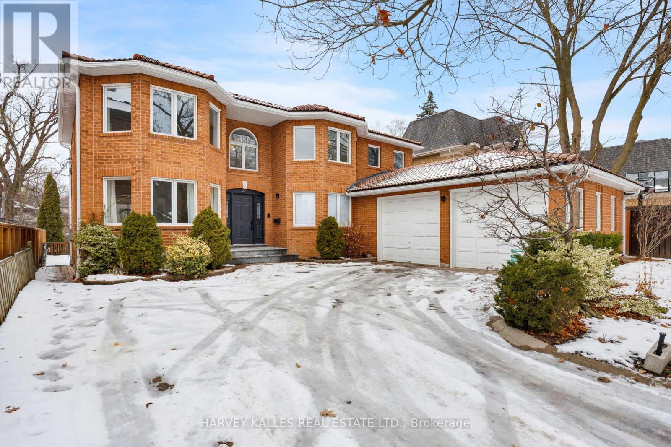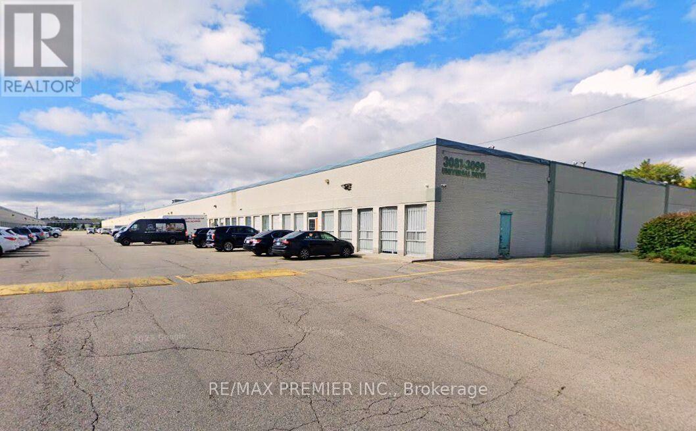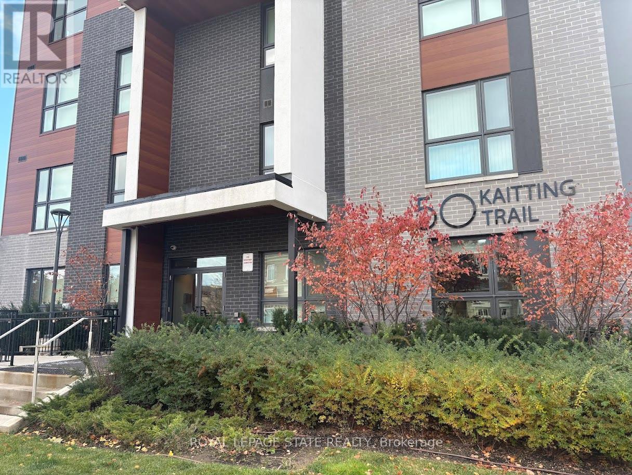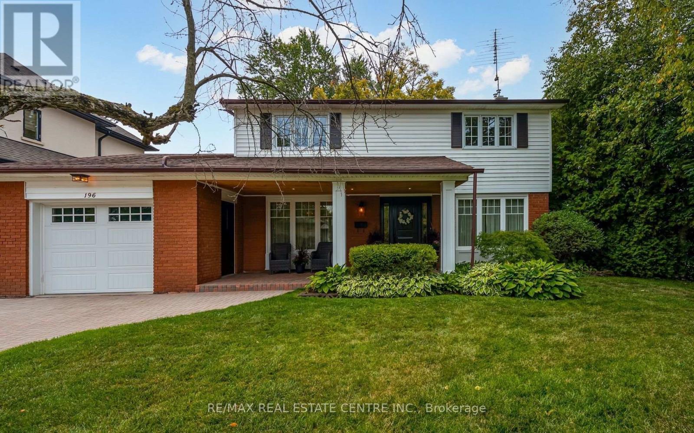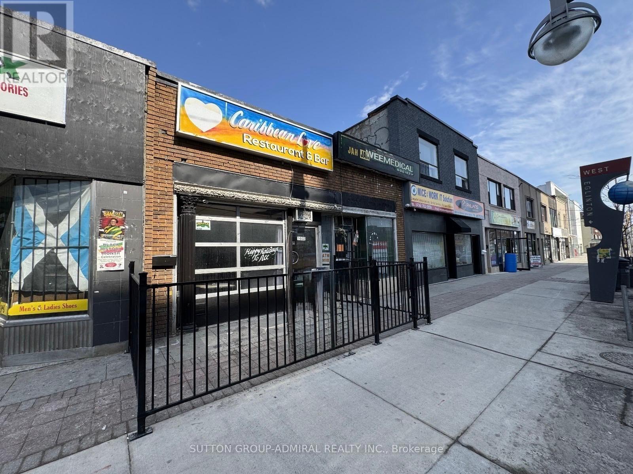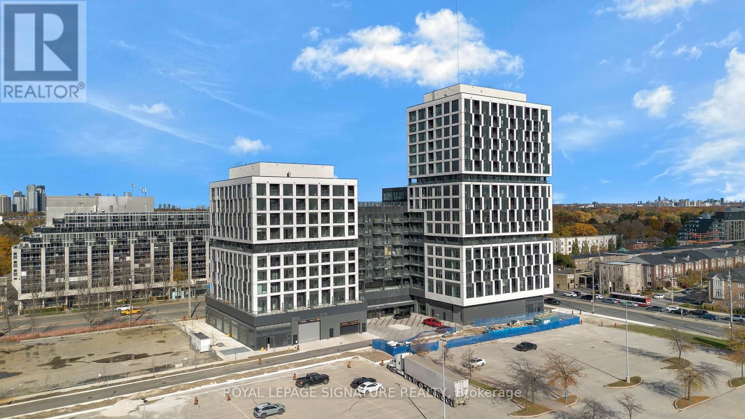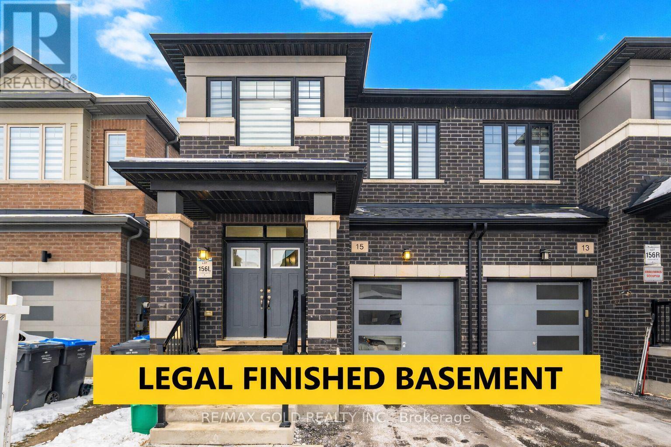Lower - 47 Olivia Marie Road
Brampton, Ontario
Spacious and well-maintained legal 3-bedroom basement apartment available near the major intersection of Financial Drive and Steeles Avenue. The unit features a functional layout with separate entrance, private laundry, and 2 parking spaces included. Located in a quiet, family-friendly neighborhood close to transit, schools, and major amenities. Utilities are extra at 30% of total household usage. (id:60365)
407 - 2545 Erin Centre Boulevard
Mississauga, Ontario
Welcome To Parkway Place III Spacious 1 Bed, 1 Bath Suite Features a Sun-Filled Layout, Hardwood Floors, Ss Appliances, Breakfast Bar For Extra Seating, Bbq Gas Hook Up, 1 Underground Parking & Locker. The Convenience Of Urban Living Is At Your Fingertips. Centrally Located To Erin Mills Shopping Centre, Credit Valley Hospital, Groceries, Restaurants, Walking Distance To Parks, Trails, Library, and Schools. Under 5 Minutes To Hwy 403, Transit Stop Right Around The Corner & 5 Minute Drive To Streetsville Go. (id:60365)
1 - 680 Atwater Avenue
Mississauga, Ontario
!!2 Parking Spaces and Locker Included!! This Beautiful And Newly Renovated 2 Bedroom+Den Corner Suite With No Stairs, Rare *Two Adjacent Parking Spots*, Two Walk In Closets And A Huge Beautiful Patio Awaits! Amazing Open Concept Layout Makes This Home An Indoor/Outdoor Host's Dream! Incredible, Practical Layout With Tons Of Ensuite Storage (Plus Locker!), Short Walk From Garage With Elevator! Faces The Quiet Courtyard, Not The Street And Less Than 1Km From The Lake! Suite Is In The Best Location Possible: No Stairs, Suite Is Just Steps Away From Parking Elevator and Mailboxes. (id:60365)
402 - 4 Elsinore Path
Toronto, Ontario
Fully renovated, 700 Square foot unit, open concept kitchen, STONE countertops, custom backsplash and wood flooring throughout . It also has an open concept layout for the living and dining areas. Bright living room w/ lots of space to entertain . A good size master bedroom with a walk in closet, Additional 2nd spacious bedroom. The 4-piece bathroom is modern, a new vanity, updated cabinetry and a large tub. Nothing to do but move in. Through Colonel Samuel Smith Park With Direct Access To Lake Ontario, Bike Rides Along The Waterfront Trail, Or Afternoon Skating At Colonel Samuel Smith Skating Trail. Walking Distance To Humber College, Great Local Businesses, & Coffee Shops. DirectAccess To Tcc And Highway. (id:60365)
7059 Frontier Ridge
Mississauga, Ontario
Main floor and second floor 3-bedroom semi-detached lease! Features include laminate flooring, stainless steel appliances, and California shutters. The open-concept design offers large windows for abundant sunlight. The upper level has two bathrooms, including a 3-piece ensuite for the primary bedroom. Located near shops, restaurants, Heartland Shopping, Meadowvale Conservation Area, Credit River, parks, and trails. Close to Public/Catholic/Elementary/Secondary/French schools and convenient public transportation, with Meadowvale GO access and easy connections to highways 401, 410, and 407. (id:60365)
22 Finchley Road
Toronto, Ontario
Welcome to a Renter's Paradise! This spacious, 2-storey, fully-detached home is everything you could dream of, located in the idyllic Humber Valley neighbourhood in Etobicoke. A large, lush lot with mature trees, inground pool, cabana and great entertaining space makes you feel like you're in a rural oasis, but with tons of amenities conveniently nearby. Humbertown Shopping Centre is approximately a three-minute drive. If you love to golf, Islington Golf Club is about three minutes in the other direction.If teeing up isn't your thing, you can still get out and enjoy nature. This home is located within a stone's throw of some of Etobicoke's finest green spaces, like Chestnut Hills Park, Humbertown Park, Tom Riley Park, Humber Valley Park, and more! (id:60365)
A - 3081 Universal Drive
Mississauga, Ontario
Flexible and well-managed warehouse offering a total of 12,672 sq. ft., with the ability to divide the space and sublease an 4,400 + sq. ft. unit. Exceptionally clean and conveniently located with quick access to Hwy 27, QEW, and Hwy 401, and just minutes from the airport. The property features two truck-level loading docks capable of accommodating 53' trailers. The space includes a reception area, 3 private offices, a kitchen, and 2 washrooms. Long-term sublease in place, expiring October 2029. (id:60365)
610 - 50 Kaitting Trail
Oakville, Ontario
Property sold "as is, where is" basis. Seller makes no representation and/or warranties. (id:60365)
196 Sabel Street
Oakville, Ontario
Welcome to 196 Sabel St, A Rare Gem in South Bronte, Nestled on one of Brontes most peaceful and family-oriented streets, just a short stroll to the lake, shops, and restaurants of Bronte Village, this stunning 2-storey home is the perfect blend of elegance, comfort, and location. The heart of the home is the custom shaker-style kitchen, equipped with a 6-burner Wolf gas range, stainless steel appliances, quartzite countertops, soft-close cabinetry with a lazy Susan, pot lights, and oversized picture windows offering tranquil views of the backyard. The main floor is bright and airy, featuring a spacious formal living room with a gas fireplace and walkout to the garden, a large dining room perfect for hosting, a versatile family room or office, and a chic 2-piece powder room. Upstairs, you'll find four generous bedrooms and a beautifully renovated main bath. The finished lower level adds a full second living area with a large recreation room featuring a second gas fireplace, a gym or media room, and a laundry area with plenty of storage space. Notable upgrades include newer custom interior doors, many updated windows, rich hardwood floors, upgraded trim, a newer furnace, A/C, roof and more. The private backyard is a true sanctuary perfect for entertaining, relaxing, or letting kids play freely. This home is ideal for families, downsizers, or anyone seeking a turnkey lifestyle just steps to the lake, marina, top-rated schools, and the charm of Bronte Village. Properties like this rarely come to market don't miss your chance to call this one home. (id:60365)
1602 Eglinton Avenue W
Toronto, Ontario
Two prime commercial units with mixed-use potential in a high-growth area. Two Retail Stores:One unit leased $4,800 Net. 2nd unit Potential $2,600.00 Suitable for all business types.Redevelopment Potential: high density as per new application submitted. prime location 26.18 ft. frontage, with the basement, rear parking, and lane way. Next to the new Eglinton station and Steps to Allen Subway Station (Eglinton W, GO Transit). High-density residential neighborhood:High Cap Rate. (id:60365)
917 - 1007 The Queensway
Toronto, Ontario
Brand New 1-Bedroom Condo Located In The Highly Desirable Verge East Community In Etobicoke. This Bright And Modern 494 Sq. Ft. Suite Features Upgraded Finishes Throughout, Including Vinyl Flooring And A Contemporary Kitchen Equipped With Built-In Stainless Steel Appliances. The Open-Concept Layout Provides Functional Living And Dining Spaces With Ample Natural Light. Situated In A Vibrant And Family-Friendly Neighbourhood With Convenient Access To Transit, Shopping, Dining, And Queensway Park. Excellent Transit Service Along The Queensway Provides A Quick 12-Minute Connection To Islington Subway Station. This Property Offers An Ideal Lease Opportunity For Professionals Or Couples Seeking Modern Living In A Prime Etobicoke Location. (id:60365)
15 Spinland Street
Caledon, Ontario
Absolutely stunning three-year-old One of the Largest semi-detached homes with legally finished basement,offering approximately 3,200 sq. ft. of elegant living space, (2,149 Sq Ft. Above Ground and 1,039 Sq. ft. large Finished Basement) located in a highly sought-after neighborhood. Showcasing a modern elevation with impressive curb appeal, this home features a bright open-concept layout and is loaded with premium upgrades worth thousands of dollars.Enjoy 9-foot ceilings and hardwood flooring on both levels, along with a cozy fireplace in the family room, perfect for relaxing or entertaining. The chef-inspired kitchen is beautifully appointed with stainless steel appliances, quartz countertops, a gas line for the stove, built-in USB charging ports, and an abundance of cabinetry, making it both stylish and highly functional. Pot lights and luxury window coverings are thoughtfully placed throughout the home, adding warmth and sophistication.Additional highlights include a solid oak staircase, convenient main-floor laundry, and direct access to the garage from inside the home. The expansive primary bedroom features a walk-in closet and a spa-like 5-piece ensuite, while all other bedrooms are generously sized to accommodate growing families.The legally finished basement (for personal use) offers a separate entrance, two bedrooms, an excellent layout, and separate laundry.Step outside to the backyard equipped with a gas line for BBQ, perfect for outdoor entertaining. This exceptional home blends modern design, luxury finishes, and practical features, making it a rare opportunity not to be missed*** (id:60365)

