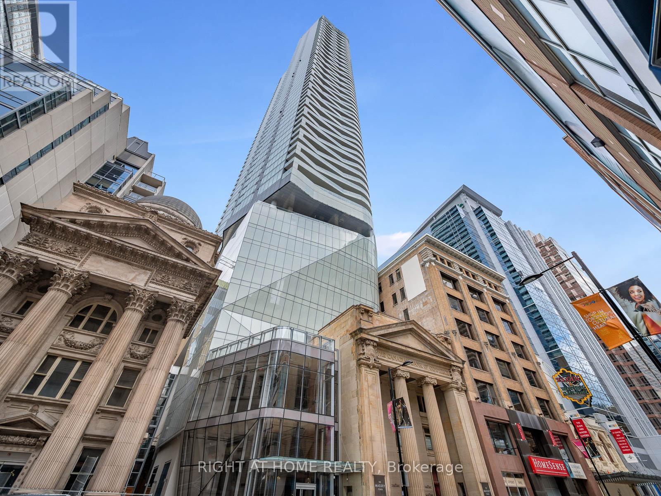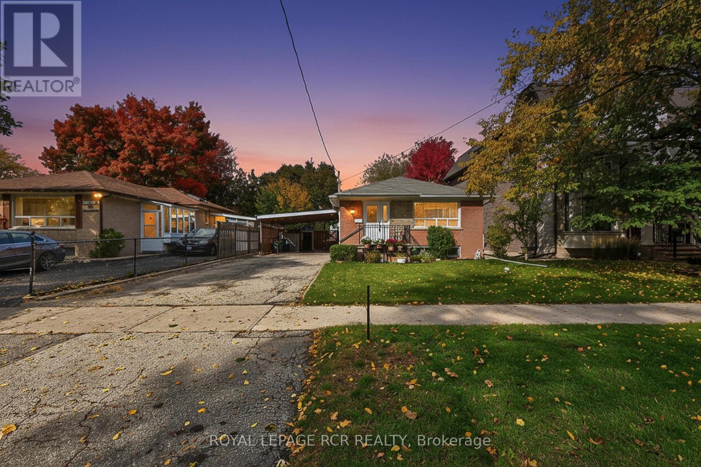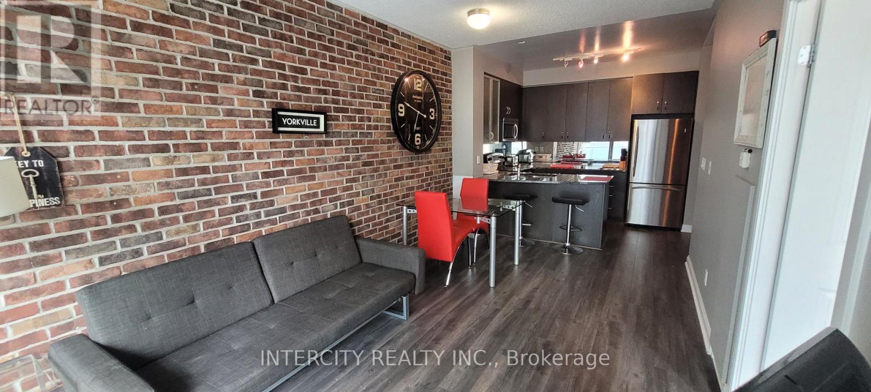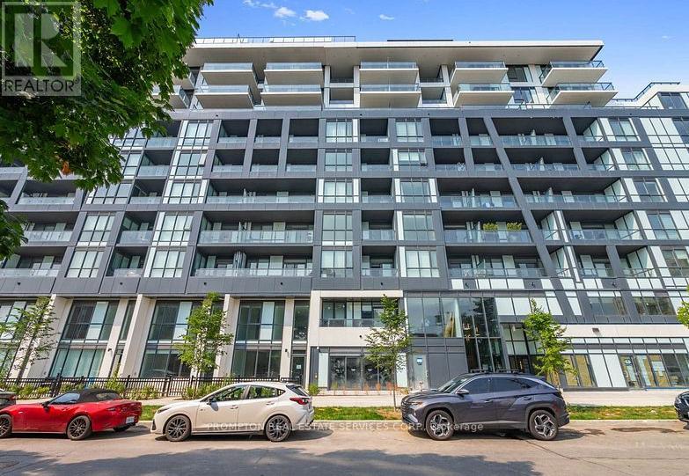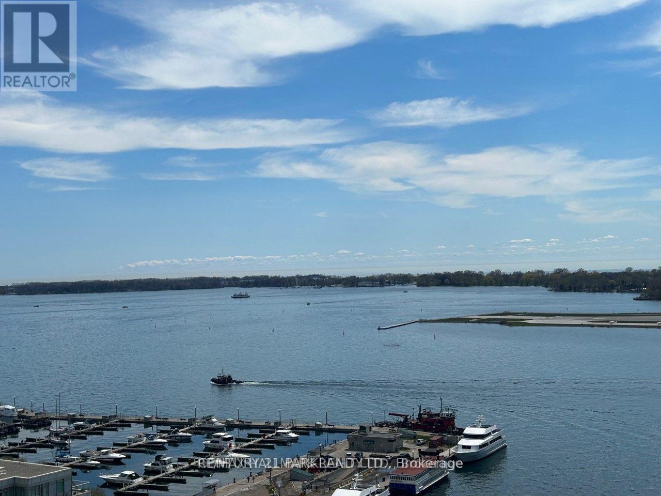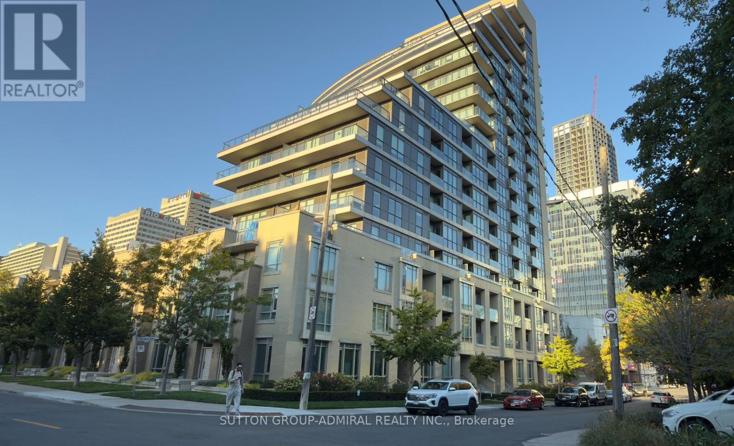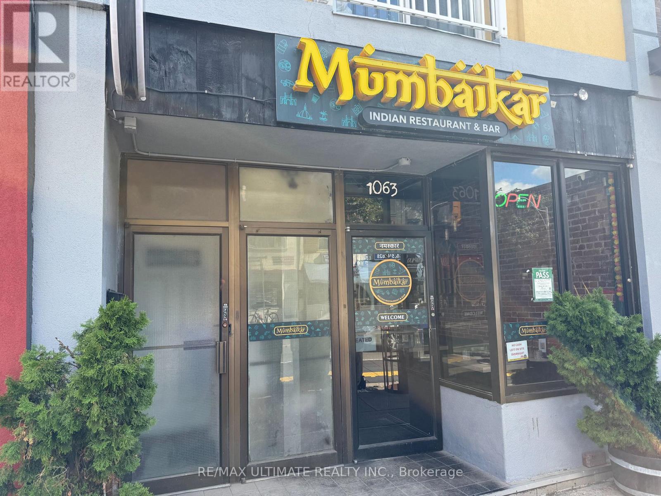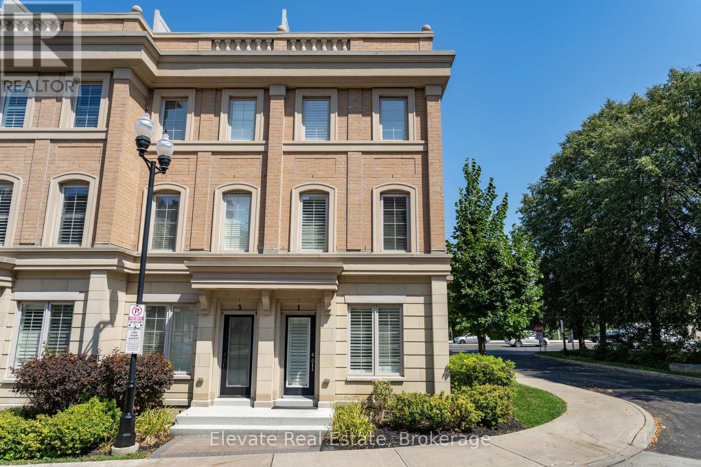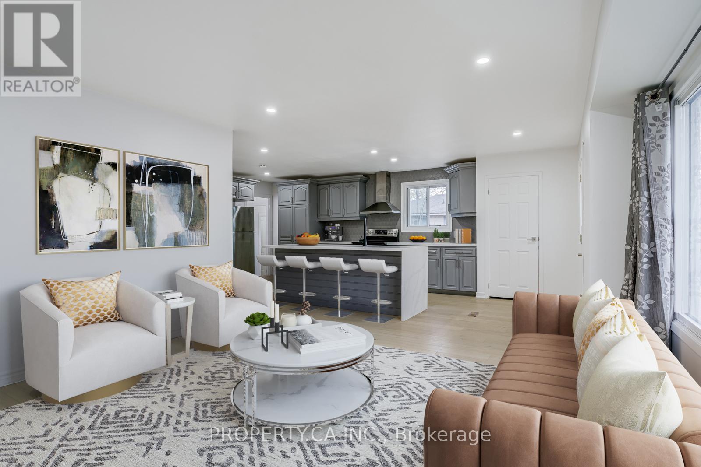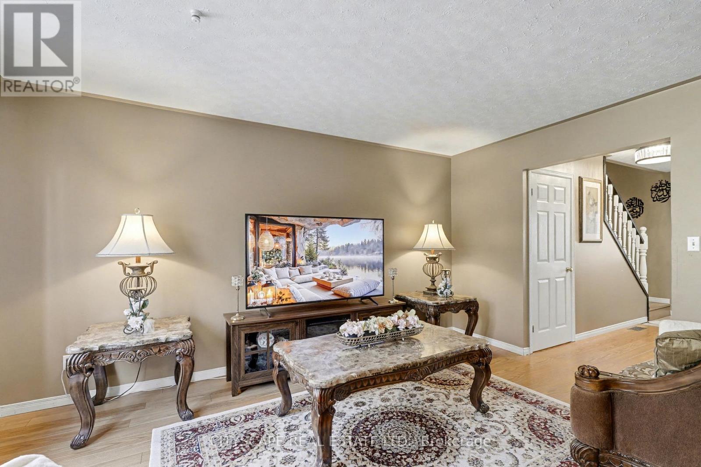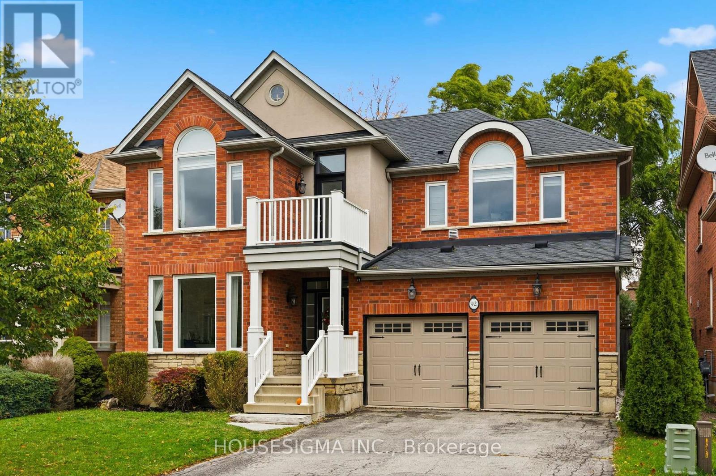5607 - 197 Yonge Street
Toronto, Ontario
Sky living at heart of downtown Toronto with Unobstructed Panoramic View Of The Lake And CN Tower thru Floor To Ceilings Windows. Arguably the best 1-bedroom layout of the building. World Class Amenities Including concierge, gym,indoor pool,sauna, bike storage, roof top deck, cocktail Lounge And Party Room With Kitchen And Dining Room. Steps To TTC, Hip downtown bars, Restaurants, and Shops at Eaton Center! (id:60365)
398 Connaught Avenue
Toronto, Ontario
An outstanding opportunity awaits investor-builders with this premium lot in the highly desirable Willowdale neighbourhood, this bungalow features a 3+1 bedroom residence situated on a low-traffic private street lined with mature trees. The home offers convenient accessible bathroom features on the main floor, along with a double driveway, a carport, a separate side entrance providing direct access to the finished basement that features a generously sized rec/family room, an extra bedroom, office, storage room and a laundry room. The generous sized flat rectangular lot is ideal for future development. (id:60365)
403 - 18 Yorkville Avenue
Toronto, Ontario
Welcome to 18 Yorkville - live in the centre of Toronto's most prestigious neighbourhood! This stylish 1-bedroom, 1- bath condo offers open-concept living with hardwood floors throughout, a brick accent wall, granite countertops, and stainless steel appliances. Building amenities include fully equipped fitness centre, sauna, party room and a spectacular rooftop terrace with BBQ stations. Walking Score 100! Just steps from world-class dining, luxury shopping, entertainment, and transit. A perfect blend of comfort and sophistication - Yorkville living at its best! (id:60365)
304 - 6 Greenbriar Road
Toronto, Ontario
Luxury Furnished 1+Den in a Boutique Condo in Bayview Village. The Den has a Sliding Door and can be use as a 2nd bedroom. Both the br and the Den have the beds and mattresses ready. 9" Ceiling with lots of light coming in from large windows. Located Just Steps From Bayview Village area, this condo is just steps away from Bessarion and Bayview Subway Stations and walking distance to Bayview Shopping Center, Canadian Tire, restaurants, banks, etc. The Upscale living boasts a thoughtfully designed layout with a spacious bedroom, a modern bathroom, and an open-concept living with smart thermostat for climate control. The contemporary kitchen is fully equipped with high-end stainless steel appliances, quartz countertops with under cabinet lighting. Easy Access To Hwy 401 and Hwy 404. Condo Amenities Include: 24-Hour Concierge, Gym, Party/Meeting Room, Rooftop Deck/Garden And More. Parking is available for extra $200/mth (id:60365)
2315 - 38 Dan Leckie Way
Toronto, Ontario
Enjoy Beautiful Unobstructed Breathtaking Lake View! Large Den Can Be Used As A Second Room or Office. This Unit Features 9' Ceilings, Floor to Ceiling Windows, Bedroom w/Mirrored Closet with Direct Access to Bathroom. Modern Kitchen. May Consider six months lease and MORE. Close to the Financial & Entertainment District, TTC, HWY's, Shopping, Waterfront, Parks, Rogers Centre, CN Tower & Ripley's Aquarium. The building has lots of amenities. Pet-friendly limited on size. One Parking Spot & One Locker Included. (id:60365)
412 - 60 Berwick Avenue
Toronto, Ontario
*Yonge & Eglington Subway, Beautiful & Clear West Facing, 1Bed+ Den Luxury Condominium, Over 700Sq/Ft, *1 Parking & 1 Locker, *9 Ft Ceiling, Just Steps To Ttc & Subway Station, Shops & Restaurants. Step inside a spacious suite located within a sophisticated mid-rise building in the dynamic neighbourhood of Yonge and Eglinton. Plenty of natural light flows in from the floor-to-ceiling windows, which connect onto your private st-facing balcony with unobstructed views. The unit comes complete with a parking spot and a storage locker, which add to the property's exceptional value. The sizeable den is quite versatile offering ample space for a home office or guest area, catering to diverse needs. Residents of The Berwick benefit from a quiet atmosphere where you rarely wait long for the elevator. They also enjoy top-tier amenities, including a 24/7 concierge, fully-equipped gym, party room, guest suites, a library, and visitor parking. To top it all off there is a large roundabout at the rear of the building providing a convenient spot for pickups, drop-offs, and deliveries. Situated in the heart of Yonge and Eglinton, this condo offers unmatched access to a vibrant urban lifestyle, while still being immersed amongst a residential neighbourhood with tree-lined streets. The nearby Eglinton Park provides a beautiful retreat from the urban bustle, featuring sporting fields, tennis courts, a playground, and skating rinks. With the existing Line 1 subway access around the corner and the upcoming Eglinton LRT, commuting is a breeze, connecting you effortlessly to the rest of Toronto. Experience the perfect blend of sophistication, convenience, and vibrant city living at 60 Berwick Suite-412, your new urban sanctuary. (id:60365)
1063 Bloor Street W
Toronto, Ontario
FULL SERVICE BLOOR WEST & DUFFERIN RESTO!!! New Condo project site to deliver 2,000 units within the next three years. This is your chance to get in and win over a whole new neighbourhood at your doorstep while increasing the size and scope of potential online and app sales. Long-standing restaurant space with charming dining room accented with brick and a welcoming bar area. Family-friendly and busy foot traffic just east of the bustling corner and transit hub of Bloor & Dufferin and steps from the Dufferin subway station stop. Now is the time and here is the place! (id:60365)
1 - 1 Hargrave Lane
Toronto, Ontario
Elegant Townhome in Prestigious Lawrence Park-Discover this stunning English Georgian style townhouse in the highly desirable Lawrence Park neighbourhood. One of the largest units in the complex, this 3+Den, 3-bath home combines timeless charm with modern luxury. Step into a sun-filled, open-concept living space featuring soaring 9' ceilings, a gourmet kitchen with premium finishes, and a marble backsplash. The home is designed with upgraded layouts, featuring ensuite baths with glass showers and marble finishes, and custom walk-in closets. Entertain effortlessly on the expansive rooftop terrace with BBQ gas line, surrounded by treetop views. The den provides the perfect workspace, while the lower level boasts soaring 14' ceilings, flexible living space, and direct access to two parking spots. Located steps from TTC with direct bus service to Yonge & Lawrence subway, this home is also close to Sunnybrook Hospital, the Granite Club, and Toronto's finest schools, including Blythwood Elementary, York Mills C.I., and top private schools such as Crescent and Toronto French. (id:60365)
405 Washington Road
Fort Erie, Ontario
Welcome to 405 Washington Rd, a beautifully renovated and upgraded, move-in-ready bungalow inFort Erie's desirable Lakeshore community - just a short walk to Waverley Beach Park and the Friendship Trail. Situated on a large ravine 76 x 156 ft lot, this spacious 3+1 bed, 3-bath home perfectly blends comfort, functionality, and opportunity. The main level features two separate front entrances, offering excellent flexibility for multi-family living or an income-generating setup. Enjoy a bright open-concept layout with a modern updated kitchen featuring stainless-steel appliances and ample cabinetry, opening into sun-filled living and dining areas. The primary bedroom with two additional bedrooms and another two full baths complete this level. There is even an additional living space to provide extra space to a growing family. The fully finished lower level adds even more living space, complete with a generous recreation/family room, a bedroom, and a 3-piece bathroom - ideal for guests, extended family, or rental potential. With multiple access points and well-defined spaces, this home can easily function as a spacious family residence or be configured into three independent living units, making it a great investment opportunity. Outside, enjoy fenced backyard, perfect for entertaining, gardening, or relaxation, plus a detached garage and ample parking. Ideally located minutes from the iconic Peace Bridge, and just 20 minutes to Niagara Falls and Buffalo International Airport, this home offers lakeside tranquility with exceptional connectivity. Upgrades include: Brand new appliances - Fridge/Freezer (2022), Stove (2022), Dishwasher (2023), New AC (2022), Furnace (2022), Water Heater (2022), full water proofing in the basement (2024), Paint (2025).If you're seeking your next family home that provides ample space and great location, 405 Washington Rd delivers space, versatility, and an unbeatable location. (id:60365)
225 Golfwood Drive
Hamilton, Ontario
Welcome to this beautifully updated 4-level backsplit in a quiet, family-friendly pocket of Hamilton's desirable West Mountain. Offering 3+1 bedrooms and 2 full bathrooms, this bright and spacious home is perfect for families or multi-generational living. The heart of the home is the stunning renovated kitchen with a large island, granite countertops, undermount sink, modern fixtures, tons of cabinet storage and stainless-steel appliances - including a new stove (2024), dishwasher (2022), fridge (2019), and built-in microwave. A side door leads to the deck and fully fenced backyard, ideal for entertaining or relaxing outdoors. Upstairs, you'll find 3 generous bedrooms with updated flooring (2016) and plenty of closet space. An updated 4-piece bathroom is conveniently located by the bedrooms. The lower level features a large family room with a gas fireplace, perfect for movie nights, plus an updated bathroom. The basement adds a spacious 4th bedroom, laundry, and excellent storage. Notable upgrades include: newer roof (2018), electrical panel (2017), on-demand hot water heater (2017), smart thermostat, hardwired smoke detectors, spray-foamed and finished basement (2017), attic insulation (2017), and new lower-level flooring (2024). The rear of the property backs onto a low-traffic daycare parking lot, offering rare privacy and no direct rear neighbours, plus easy daycare drop-offs!! A double drive provides ample parking. Unbeatable location - a 3-minute walk to Gordon Price and St. Vincent de Paul schools, and just minutes to Hwy 403, the LINC, Ancaster, parks, Costco, movie theatre, and more. A must-see home offering comfort, convenience, and quality upgrades throughout! (id:60365)
185 Carnegie Street
Ingersoll, Ontario
Welcome to this beautifully maintained 2-storey semi-detached home, thoughtfully designed for comfort, convenience, and modern living. Offering approx 1,400 sq. ft. of bright and functional space, this property is an ideal opportunity for first-time buyers, growing families, or investors seeking lasting value. Step inside to a warm and inviting layout featuring 3 generously sized bedrooms and 1.5 bathrooms, perfect for family living, guests, or a home office setup. The spacious eat-in kitchen showcases classic oak cabinetry and a large pantry, providing ample storage and prep space for everyday cooking or weekend entertaining. A formal dining room flows effortlessly through patio doors to a charming sundeck, creating the perfect setting for outdoor meals, morning coffee, or summer gatherings. The fully fenced, freshly updated backyard offers a private and secure retreat for children, pets, or simply unwinding at the end of the day. Enjoy peace of mind with several key updates, including windows replaced in 2020 and roof shingles updated in 2019, ensuring comfort, efficiency, and long-term durability. Located in a friendly, well-established neighborhood, this home offers unbeatable convenience-just 4 minutes to Highway 401, 15 minutes to London, and 15 minutes to Woodstock. Schools, shopping, parks, and essential amenities are all within easy reach, making this a truly desirable place to live. Don't miss your chance to own a beautifully cared-for home in a sought-after location. Schedule your viewing today and experience the perfect blend of comfort, style, and convenience. (id:60365)
92 Glenmeadow Crescent
Hamilton, Ontario
Welcome to this beautifully updated over 2,500sf of living space, turnkey 3+1 bedroom, 4-bath detached home located in the desirable, family friendly Fifty Point community. This thoughtfully designed and upgraded home features an inviting layout, with a stunning kitchen open to the family room. The main floor layout is perfect for everyday living with the added bonus of convenient entertaining with a separate formal dining and sitting area. Upstairs there is a spacious primary suite with a renovated luxury ensuite bathroom including heated floors. You'll also find two additional bedrooms, and another renovated full 4-piece bathroom. Additionally, the upper-level features an upgraded laundry room, adding convenience and function for busy families. Once downstairs, you will find a fully finished basement which offers even more living space, including a bonus room with a 3-piece ensuite bathroom, perfect for guests, an in-law suite, an office, or a home gym. This is a truly move-in-ready home in one of Stoney Creek's beautiful lake communities. Conveniently located minutes to the lake, marina, conservation trails, parks, schools, Costco, shopping, and highway access. Over $100,000 in recent renovations (windows, custom blinds, graded backyard, and more) -full upgrade list available upon request! (id:60365)

