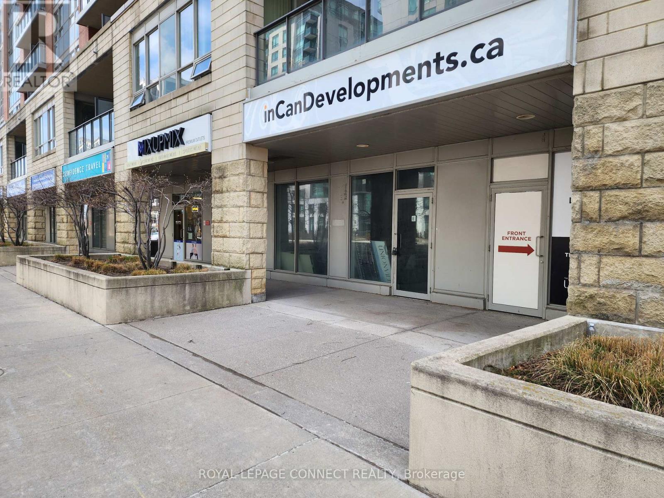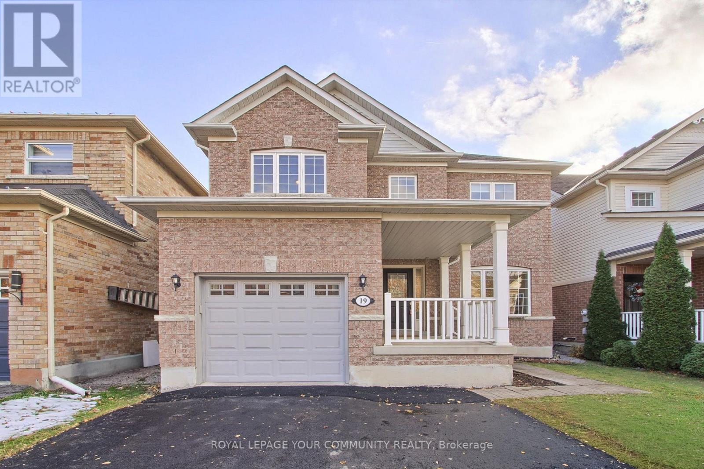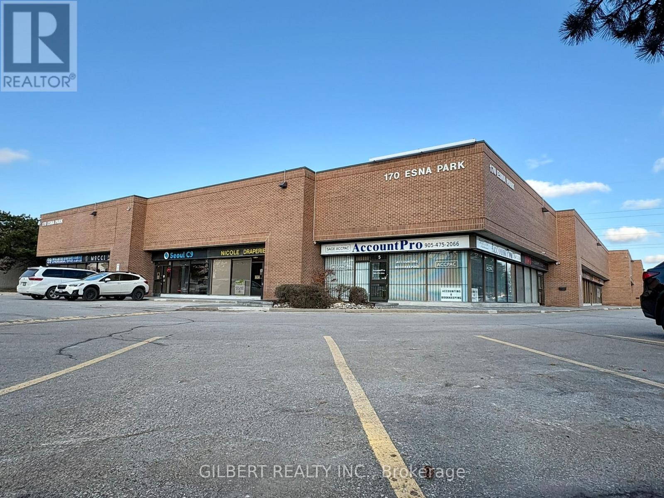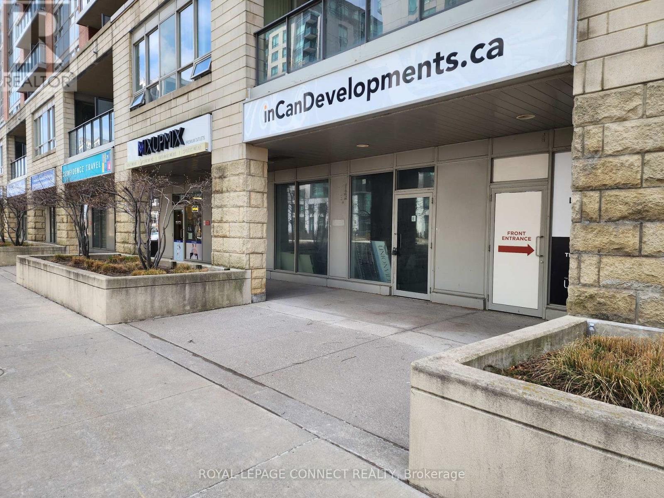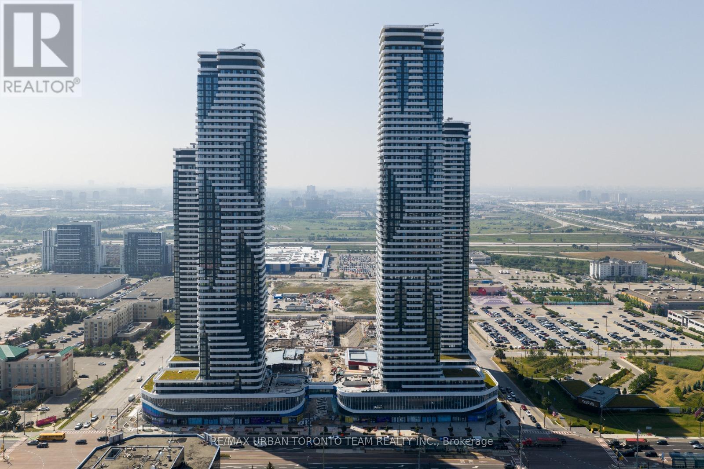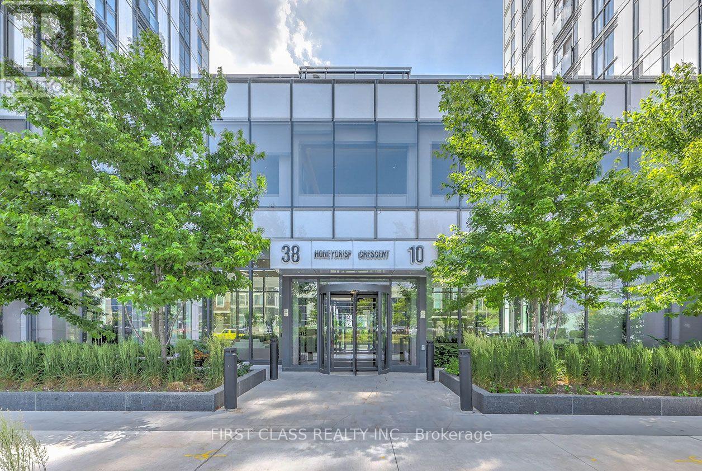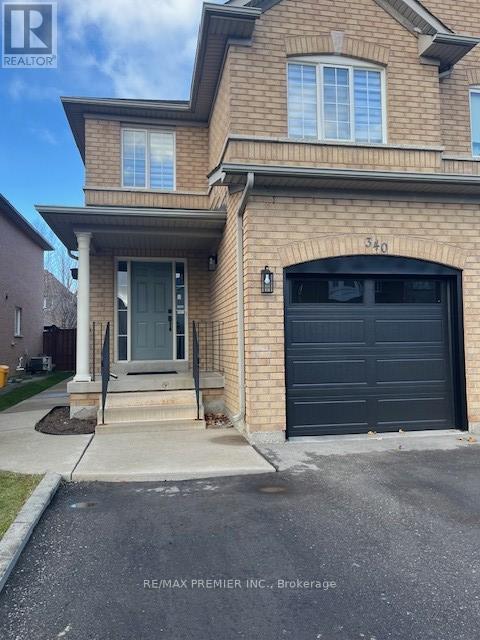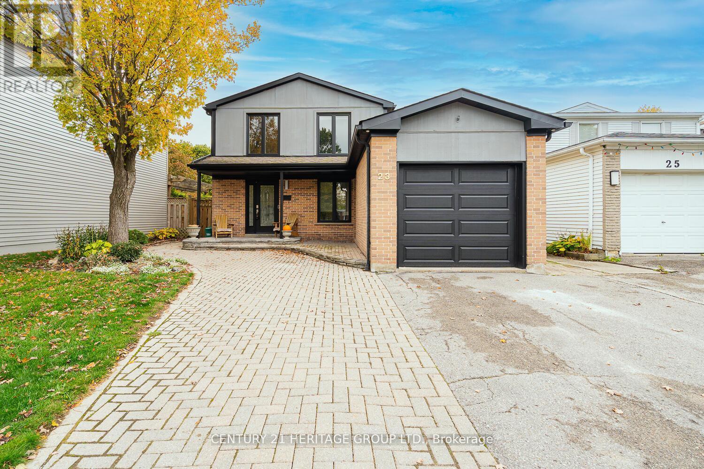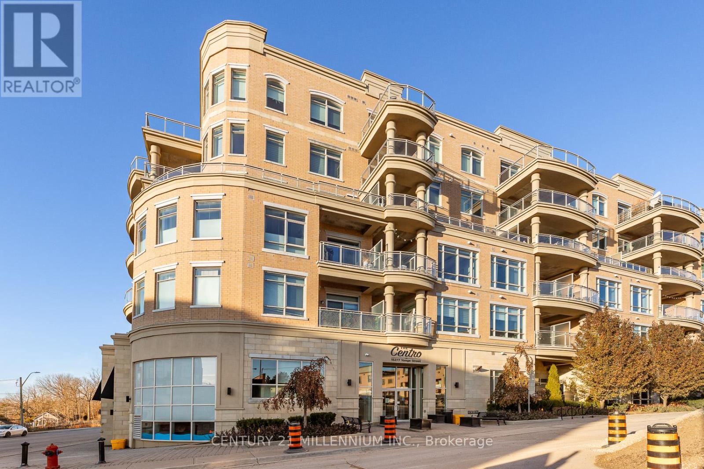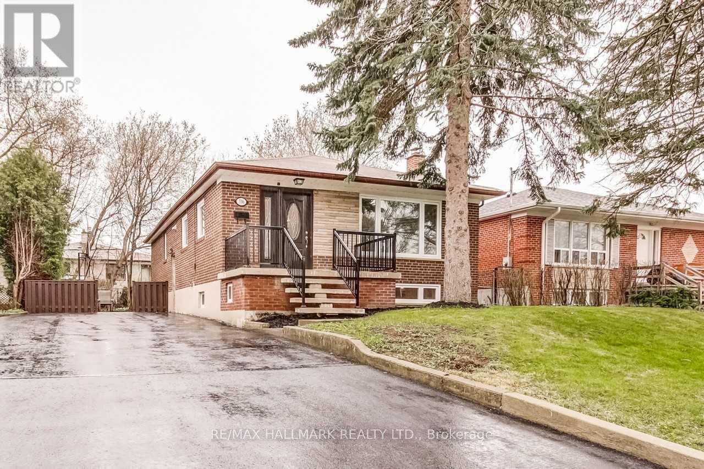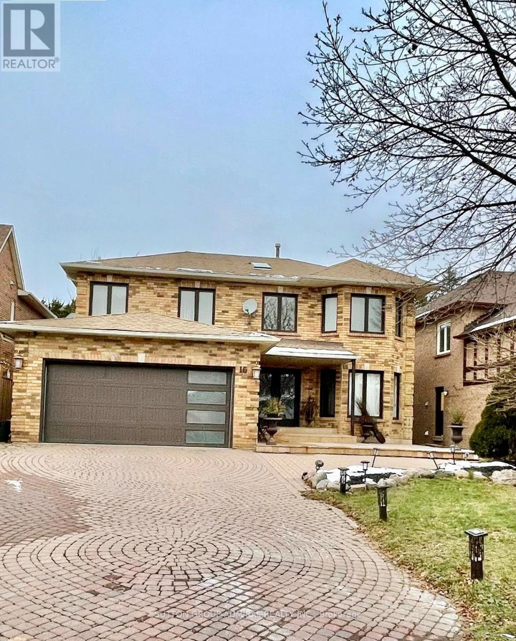E - 60 South Town Centre Boulevard
Markham, Ontario
A Spacious Commercial Retail Unit Situated In The Heart Of York's Unionville! Property Features High Ceilings, Front & Rear Door Access, & Fronts On A Highly Dense Vehicular & Pedestrian Traffic Strip. Unit Is Equipped With A Designated Parking & Accommodates Plenty Of Visitor Parking. Electrical Fundamentals Have Been Completed (Electrical Panel + Transformer). Property Is Surrounded By Plenty Of Upcoming & Pending Redevelopment Projects. Easy Accessibility To HWY's 404, 407, & 7, Steps To Transit, Markham Civic Centre, Shops, Cafes, Offices, Restaurants, Luxury Condos, Medical Clinics & More! Ideal For Investor And/Or End-User. Units A, B, C, D Are Also Available For Sale. **ASK FOR PROPERTY MARKETING BROCURE** **EXTRAS** **ASK FOR PROPERTY MARKETING BROCURE** Property Site Can Accommodate Up To 77 Visitor Parking Spots Ground Level & Underground. (id:60365)
19 Chippingwood Manor
Aurora, Ontario
Welcome to this bright and beautifully maintained 3-bedroom detached home in Aurora's highly sought-after Bayview & Wellington neighbourhood - a location young families love for its parks, schools, and everyday convenience. Offering 1,486 sq. ft. of comfortable living space, this sun-filled home features a south-facing backyard and large windows that bring natural light into every room. Enjoy sitting on your welcoming covered front porch.Numerous updates to the home include a new roof (2018), fresh paint throughout (2025), a new Lennox furnace(2024), new tankless water heater, new central air conditioner(2025), new steel garage door with electric opener, and upgraded attic insulation - giving buyers peace of mind and long-term efficiency.The main level offers a welcoming layout, perfect for family living. Upstairs, the generous primary bedroom stands out with a spacious 4-piece ensuite and a walk-in closet, complemented by two additional bedrooms each with double closets and another full 4-piece bathroom. A convenient main-floor powder room rounds out the thoughtful design.With its long list of updates, its sunlit interior, and ideal location close to amenities, transit, trails, and top-rated schools, this home is move-in ready and is a home that delivers comfort, practicality, and everyday enjoyment. Your family will love it! (id:60365)
170 Esna Park
Markham, Ontario
Outstanding corner exposure right at Esna Park & Dennison-high-visibility location. Outstanding industrial/commercial condo unit with excellent exposure on Esna Park Drive, ideally situated beside Mayfair Fitness. The property offers dual access from both roads and exceptional visibility in a high-traffic area.Conveniently located near Highways 404, 401, and major arterial routes, with easy access to public transit. The complex, built in the 1980s, is well maintained and fully occupied, primarily by long-term owner-users.This centrally positioned unit features a rare 20-ft clear height, allowing for a professionally constructed mezzanine. The total area includes 1,534 sq. ft. on the main floor plus an 807 sq. ft. mezzanine, for a combined 2,341 sq. ft. Ideal for a wide variety of industrial, restaurants, showroom, or service-oriented uses. (id:60365)
E - 60 South Town Centre Boulevard
Markham, Ontario
A Spacious Commercial Retail Unit Situated In The Heart Of York's Unionville! Property Features High Ceilings, Front & Rear Door Access, & Fronts On A Highly Dense Vehicular & Pedestrian Traffic Strip. Unit Is Equipped With A Designated Parking & Accommodates Plenty Of Visitor Parking. Electrical Fundamentals Have Been Completed (Electrical Panel + Transformer). Property Is Surrounded By Plenty Of Upcoming & Pending Redevelopment Projects. Easy Accessibility To HWY's 404, 407, & 7, Steps To Transit, Markham Civic Centre, Shops, Cafes, Offices, Restaurants, Luxury Condos, Medical Clinics & More! Ideal For Investor And/Or End-User. Units A, B, C, D Are Also Available For Sale. **ASK FOR PROPERTY MARKETING BROCURE** **EXTRAS** **ASK FOR PROPERTY MARKETING BROCURE** Property Site Can Accommodate Up To 77 Visitor Parking Spots Ground Level & Underground. (id:60365)
2309 - 8 Interchange Way
Vaughan, Ontario
Festival Tower C - Brand New Building (going through final construction stages) 698 sq feet - 2 Bedroom & 2 bathroom, Balcony - Open concept kitchen living room, - ensuite laundry, stainless steel kitchen appliances included. Engineered hardwood floors, stone counter tops. 1 Parking & 1 Locker Included (id:60365)
506 - 10 Honeycrisp Crescent
Vaughan, Ontario
Great for small families and individuals, students welcome!! Amazing 3-Year New Condo Built by Award-wining Builder Menkes, Located in the heart of Vaughan Metropolitan Centre. This Spacious 1 Bedroom + Den Unit Offers Open Concept & Great Layout with 596 Sqft of Living Space and 10 Foot Ceilings. Living Room W/O to Large Balcony, providing the Fresh Breeze To Enjoy Unobstructed South Facing View. Spacious Den can be a Second Bedroom/Study. The Sleek and Modern kitchen features stainless steel appliances, including a built-in fridge, stove, and dishwasher. The beautiful quartz countertops and backsplash completes this dream kitchen with stylish details. Well-designed Bath and Ensuite Laundry adds ease to your daily routines. This unit comes with 1 Parking and 1 Locker, conveniently located near P1 Elevator Entrance. Amenities To Include A State-Of The-Art Theatre, Party Room With Bar Area, Fitness Centre, Lounge And Meeting Room, And Much More. Steps Away From Vaughan Metropolitan Centre Ttc Subway, Viva, Yrt,& Go Transit Hub. Easy Access To Hwy 7/400/407, Ymca, York University, Seneca College, Banks, Ikea, Restaurants. A master planned vibrant community full of life and well connected to downtown Toronto! (id:60365)
340 Via Carmine Avenue
Vaughan, Ontario
Stunning home, newly renovated with high quality materials and finishes. New kitchen cabinets, counters and backsplash. New floors, new stairwell, new garage door and motor, new electrical outlets, new faucets. All nicely landscaped. Freshly painted from top to bottom. Lots of natural sunlight making every room bright and chearful. Clean and ready to move in and enjoy. Be the first to live in this modern, spotless, spacious and upgraded home. No pets preferred, however, one small pet can be discussed. (id:60365)
Main - 23 Merrylyn Drive
Richmond Hill, Ontario
Location! Location! Location! Welcome to your dream home at 23 Merrylyn Drive, nestled in the heart of Richmond Hill's sought-after North Richvale neighbourhood! This fully renovated home offers 4 , 3 baths thoughtfully designed for modern family living and flexibility. Step through the front door and you'll immediately notice the brand-new hardwood floors, fresh paint, and elegant pot lights that enhance the open-concept main floor. The bright living and dining areas flow seamlessly into a designer kitchen featuring quartz countertops, tile backsplash, custom cabinetry, and built-in wall oven / microwave an entertainer's delight! Upstairs features 4 spacious bedrooms with renovated baths, including a primary suite with built-in closet and private 3-pc ensuite. The tenant pay 70% utilities. Enjoy a private fenced backyard, ideal for family gatherings and outdoor entertaining. Conveniently located near Hillcrest Mall, NoFrills, top-rated schools, parks, and transit - everything your family needs is just minutes away! ** This is a linked property.** (id:60365)
419 - 15277 Yonge Street
Aurora, Ontario
Welcome to unit 419-15277 Yonge St, Aurora! A beautiful and spacious one-bedroom condo available in the heart of Aurora. This welcoming unit is flooded with natural light and features 10-foot high ceilings, hardwood floors, ensuite laundry, and a private balcony. The kitchen is equipped with granite countertops, a breakfast bar, stainless steel appliances, and a tile backsplash. The bedroom includes a walk-in closet and a semi-ensuite bathroom. The condo has been freshly painted throughout and is move-in ready. It includes one exclusive-use underground parking spot, no need to worry about clearing the snow off your car. Residents enjoy fantastic building amenities, including a concierge, party room, gym, dog wash station, bicycle storage, and ample visitor parking. This prime location is just steps away from public transit, shopping, dining, and schools. (id:60365)
Main - 336 Skopit Road
Richmond Hill, Ontario
Don't Miss This Beautiful Family Home in the Heart of Highly Desirable Crosby! This charming residence sits directly across from Skopit Park and is surrounded by top-rated private, Catholic, and French immersion schools, including Bayview Secondary. A top-of-the-line, brand-new, all-in-one laundry machine has been newly installed, offering the main-floor residents their own private, exclusive use-adding ultimate convenience and modern comfort to the home. Enjoy a mature, family-friendly neighborhood just minutes from shopping, transit, and the GO Station - the perfect combination of comfort, convenience, and community! (id:60365)
119 John West Way
Aurora, Ontario
Beautiful 3-bedroom townhome in the heart of Aurora! This bright, well-maintained home features an updated kitchen with granite countertops, bamboo flooring throughout, and a functional open-concept layout. Enjoy a landscaped, private backyard-ideal for relaxing or entertaining. Located steps from walking trails, parks, schools, shopping, Go transit, and all major amenities. A Must See! (id:60365)
16 Somerset Crescent
Richmond Hill, Ontario
Location! Location! Bayview & 16thWalk to bus stops, Bayview, shops, the mall, and nearby parks.Welcome to the Large 2 Bedroom basement with a separate entrance apartment/1 Full bathroom; Large combined living/dining room. Good-sized 2 bedrooms. Ideal for a single or a couple of tenants. Laminate flooring throughout. S/S Fridge & Stove, Seperate Laundry in the unit. All Utilities + High-speed Internet inlcuded. (id:60365)

