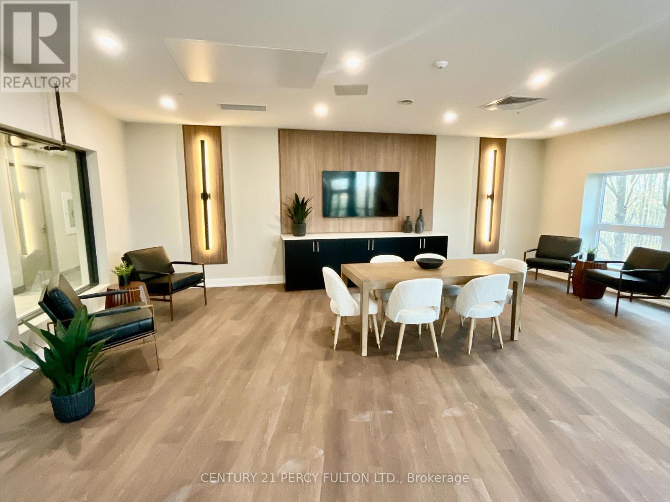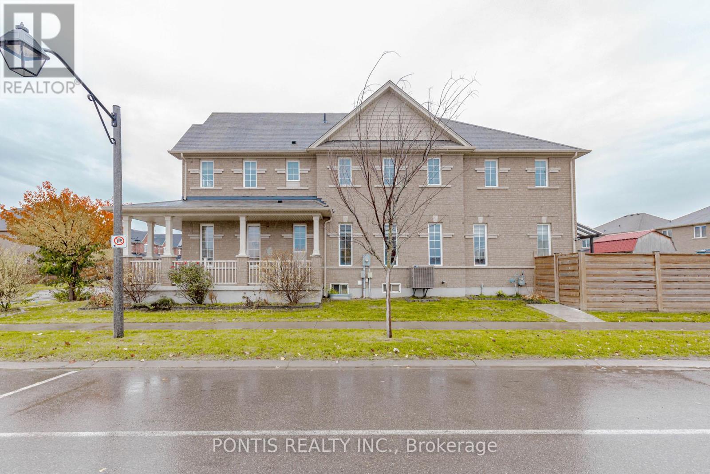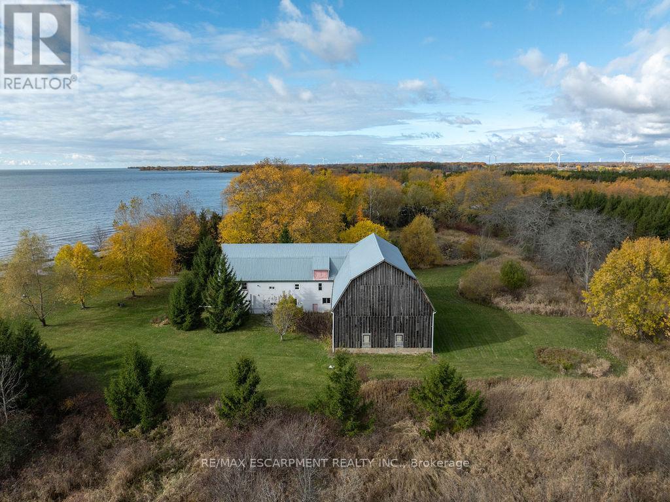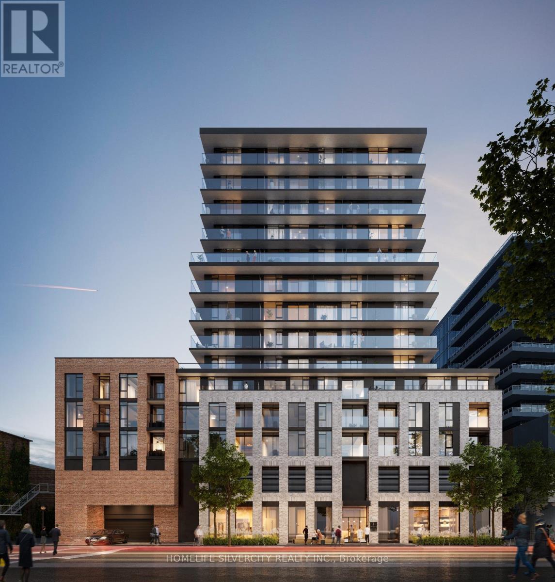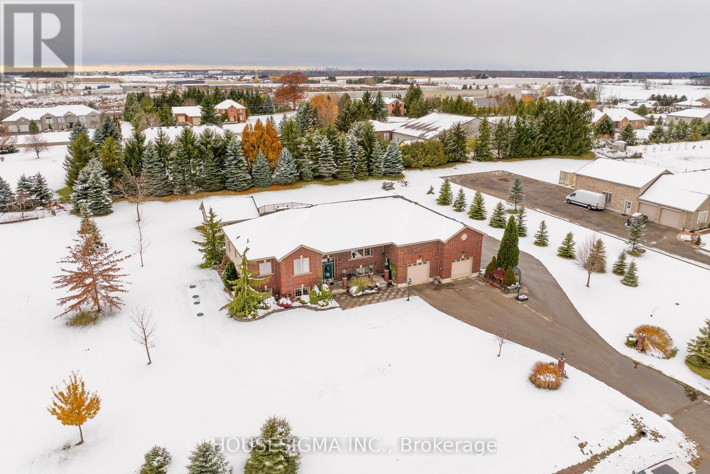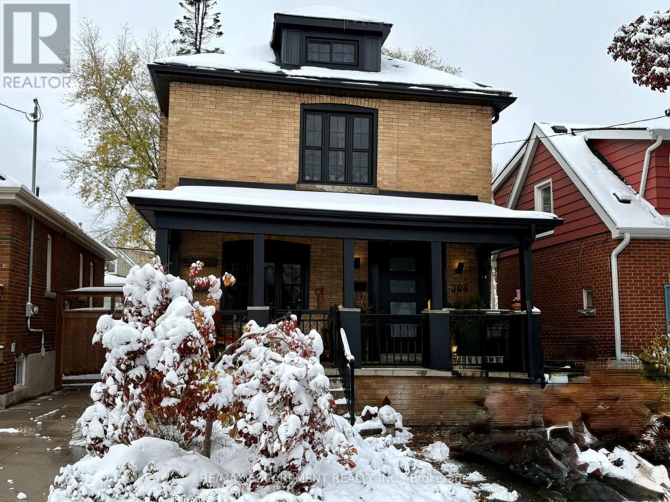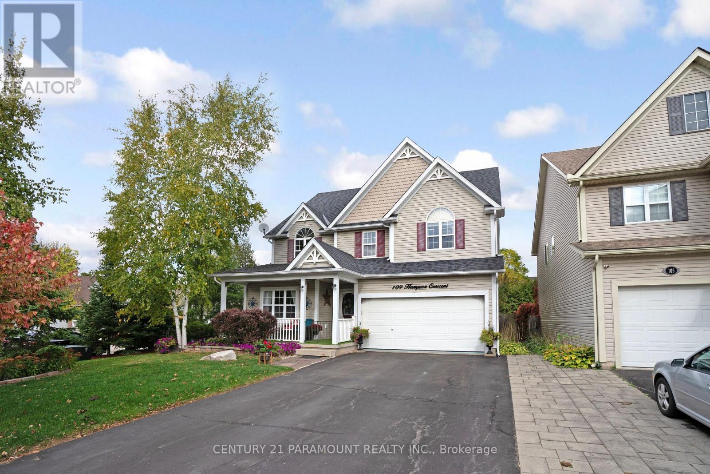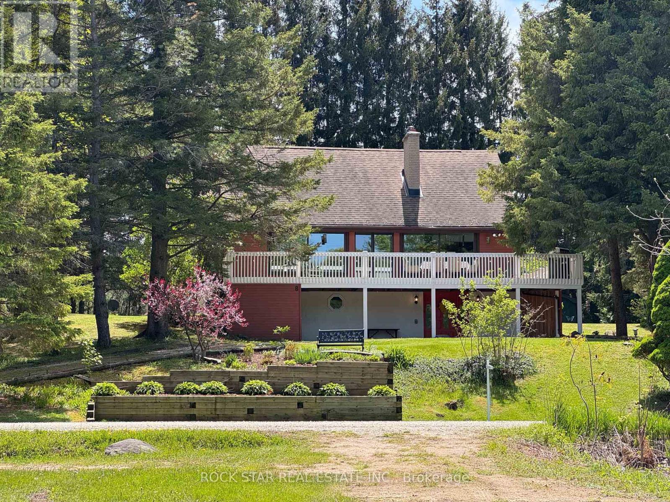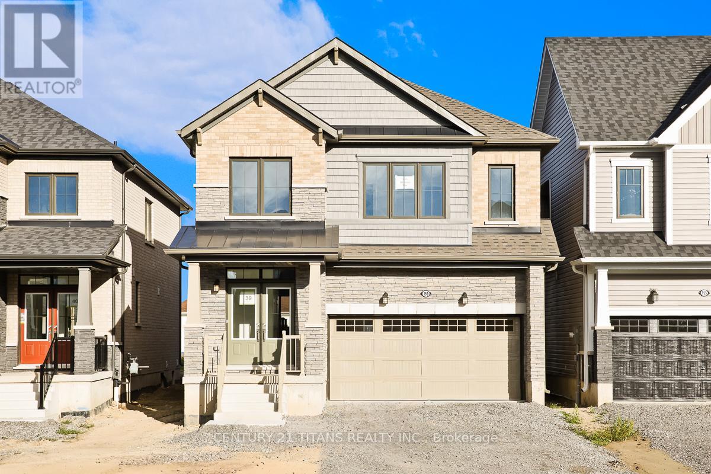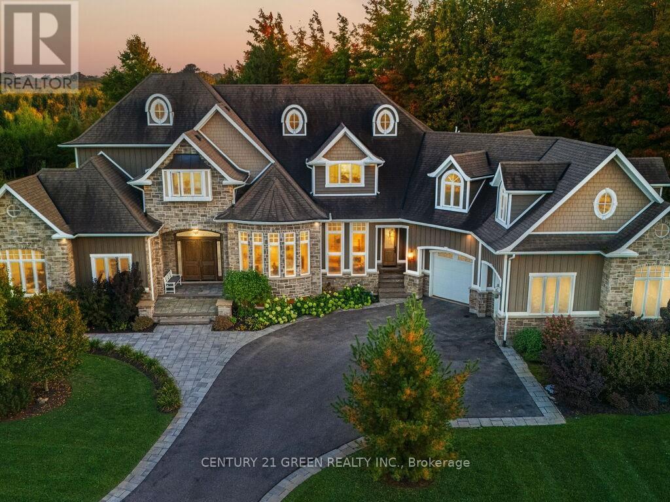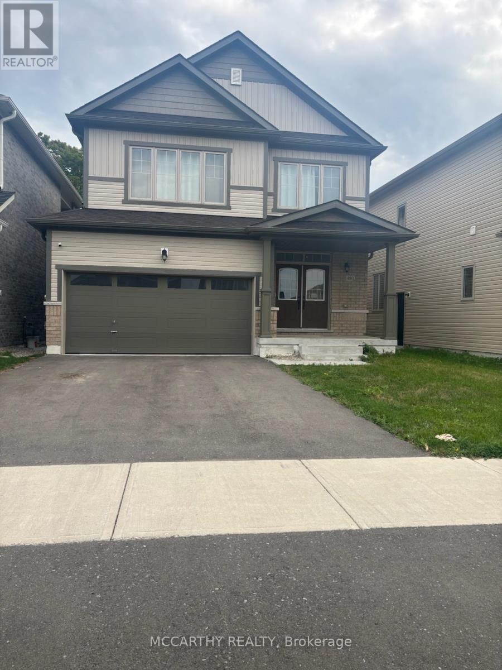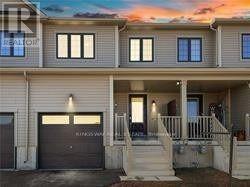303 - 1100 Lackner Place
Kitchener, Ontario
Bright & Modern 1-Bedroom Condo Nestled in Desirable Lackner Ridge community, step into this brand-new, airy 1-bedroom, 1-bath condo, beautifully appointed and move-in ready in Kitchener's sought-after Lackner Ridge community. Spanning approximately 640 sq ft of living space - plus a large 59 sq ft balcony - this unit offers the perfect blend of style, comfort, privacy, and function. Open-concept layout with 9-foot ceilings, and abundant natural light, creating a sense of spaciousness and flow. Contemporary finishes throughout, including elegant laminate flooring. A sleek kitchen finished with quartz countertops and stainless steel appliances - ideal for both everyday meals and entertaining. Relaxing living and dining areas, with a walk-out to a generous balcony that overlooks the serene, tree-lined path of the local walking trail (Natchez Woods Walking Trail).A serene, private primary bedroom featuring a full bath and a large closet. Convenient in-suite, full-size laundry housed in a dedicated laundry room. Includes one surface parking space and a secure locker on the third floor for extra storage. Enjoy comfort-style conveniences in a welcoming building with a gracious lobby, luxurious lounge, elegant party room, visitor parking and shared sitting areas - perfect for hosting or unwinding. This condo is just minutes from daily essentials - big-box stores like Walmart, Costco, Canadian Tire and Real Canadian Superstore - and within walking distance of conveniences such as Food Basics, Rexall and Dollarama. Easy access to major arteries - Highways 7, 8, and 401 - plus public transit including nearby bus routes, the GO Station, and close connections to Wilfrid Laurier University, University of Waterloo and Conestoga College make this location exceptionally convenient. This condo offers the perfect balance of modern sophistication, functional design, and lifestyle convenience. (id:60365)
288 Powell Road
Brantford, Ontario
Welcome to 288 Powell Rd, located in the desirable West Brant area of Brantford. This beautiful all-brick home is available for lease and offers 5 bedrooms, 4 bathrooms, a double-door entry, and 9-foot ceilings on the main floor. The main level features a dedicated office/den, a living/dining room, and an open-concept kitchen and breakfast area overlooking a spacious family room with a fireplace. The second floor includes five generously sized bedrooms and three full bathrooms. The home includes main-floor laundry, and sits on a fully fenced backyard-perfect for families. This rental is for upper level unit only, Basement is not included in this rent. (id:60365)
2069 Lakeshore Road
Haldimand, Ontario
Incredible 105-acre waterfront property on Lake Erie offering unmatched privacy, panoramic lake views, and direct access to sandy beaches. Features a mix of wooded areas and productive agricultural land, providing versatility and long-term value. Property includes private servicing with a septic system and propane-supported heating. A barn on site has been converted for residential-type use and is recognized as a legal non-conforming structure. Ideally located on the north side of Lakeshore Road between Brookers Road and Haldimand Road 50. Surrounded by rural residential and agricultural uses. Zoned Open Space, Agricultural, and Lakeshore Residential under Haldimand County Bylaw HC 1-2020. A rare opportunity to secure significant acreage with premium lakefront-perfect for farming, recreation, or creating your dream lakeside retreat. (id:60365)
406 - 1 Jarvis Street
Hamilton, Ontario
Modern 2 Bedrooms + Den with 2 Washrooms + 1 parking spot. Very well designed for modern living. 15 Min-Walk to All Amenities Like Restaurants, Bars, Cafes, Museums & Entertainment, Architecture And More. Proximity (Within 10 Mins) To McMaster University, Hill field College, Mohawk College, Quick Access to Multiple Commuting Options; Go Station, Highway 403, QEW. This Condo offers the perfect blend of Luxury and convenience located at prime Downtown Hamilton. Beautiful, Sun Filled And Spacious Bedroom+ Den. 710 Sq. Ft. + 51 sq. ft. balcony. Laminate Floors Throughout. Gorgeous Kitchen with Quartz Countertop & B/I Stainless Steel Appliances. Separate Den. Blinds will be installed before closing. (id:60365)
12 Starlight Lane
Thames Centre, Ontario
Welcome to 12 Starlight Lane, Dorchester- an exceptional Raised Ranch set on a 1.1-acre lot with Residential-Industrial zoning and an impressive 1,850 sq. ft. shop, delivering unlimited possibilities for both living and working in one convenient location. Built in 2009, the residence offers 1,750 sq. ft. of open-concept living highlighted by vaulted ceilings and a quality kitchen, upgraded with stone countertops (2025). The main floor features three spacious bedrooms and two full bathrooms, including a luxurious primary ensuite. The finished basement (2018) adds incredible versatility, providing two additional bedrooms, a rec. room with a home theatre, heated tile bathroom, a kitchenette, and a separate entrance-ideal for multi-generational living or an in-law suite.Step outside to your own private retreat featuring an in-ground pool (2020), a pool house (24'x20'), hot tub (2024), a covered deck with gas BBQ hookup, and a custom fire pit-perfect for year-round enjoyment. The 1,850 sq. ft. heated and air-conditioned shop offers 15' ceilings, a mezzanine, and a half bath, creating an incredible space for business operations, hobbies, or storage. With quick access to the 401 and a beautifully maintained, move-in-ready layout, this rare property seamlessly blends lifestyle and functionality into one extraordinary package. Cornerstone MLS # 40789512 (id:60365)
Lower - 306 Wexford Avenue S
Hamilton, Ontario
Welcome to this totally separate, well-maintained lower-level apartment offering comfort, convenience, and privacy in a quiet, family-friendly neighbourhood, with quiet female neighbours upstairs. This 1-bedroom, 1-bathroom unit features a private entrance, custom tile and vinyl flooring and modern finishes throughout. The inviting living area includes a built-in antique timber wine rack, while the well-equipped kitchen is perfect for everyday living. Spacious bedroom features a cedar-lined walk-in closet, providing ample storage and organization. Multiple in-suite closets and storage areas add even more convenience. Relax in the authentic clawfoot bathtub, and enjoy privacy glass in both the bedroom and bathroom. Laundry is conveniently located in the bathroom. 1 dedicated parking space is also included. Step outside to your own side-yard sitting area, or use the small outdoor space at the unit entrance. Pet friendly! Small pets, such as cats or small dogs, are welcome. This is a smoke-free unit. Ideally located just minutes from Gage Park, this apartment is within walking distance to grocery stores, pharmacies, banks, and convenience stores, and only minutes away from shops and restaurants of James Street North. With easy access to schools, transit, and local amenities, this is a truly wonderful place to call home! Available December 1st. $1,650/month including utilities (Hydro, Gas, Water, Hot Water Heater, High-Speed Internet). (id:60365)
109 Hampson Crescent
Guelph/eramosa, Ontario
Stylish & Spacious in Rockwoods Ashton Ridge!Nestled on a quiet, family-friendly street lined with charming covered porches, this beautifully updated home blends comfort and elegance. Featuring a warm, open-concept living/dining area, a generous family-sized kitchen with breakfast nook, walk-out to deck, and a bright, inviting great room ideal for everyday living and entertaining.Upstairs offers a king-sized primary retreat with a luxurious 4-piece ensuite and jetted soaker tub, plus 3 additional spacious bedrooms, a large main bath, and a convenient second-floor laundry room. Notable Updates: All toilets replaced, upgraded laminate flooring throughout, roof replaced in 2021, stepped crown moulding, wide baseboards. Garage access, A must-see in one of Rockwoods most sought-after communities! pool sized lot, beautifully landscaped backyard featuring a large multi-level deck with 2 covered gazebos, relaxing hot tub, cozy firepit area with Adirondack chairs, BBQ setup, lush lawn, mature trees, stone pathway, and storage shed - perfect for entertaining and outdoor living! (id:60365)
8 Pine River Crescent
Mulmur, Ontario
Enjoy the outdoor lifestyle, but hate shovelling it? Mulmurs best kept secret: 3-bed, 2-bath home that gives a great ski-in/ski-out way of life, without the hassle of shovelling your own driveway. Here, you can enjoy many sports areas (tennis, basketball, pickleball, and baseball), walking paths, calm ponds and rivers good for summer floating on tubes, and a group fire pit for warm fires any time of year. In winter, the pond turns into an ice rink for hockey fans. The house has a country kitchen that over-looks the dining room, which opens up to the deck for meals inside or out. The main floor has vaulted ceilings, tall windows from floor to ceiling and a warm sun room that opens to the back deck. You will also see the third bedroom and a small bathroom on the main floor. Upstairs, the main bedroom is at the end of the open loft next to a full 4-piece bath, and the second bedroom is on this floor too. Both bathrooms are newly renovated. The wrap around deck catches sun from morning to night, and opens up to a big open field, it feels quiet and calm. When the snow comes, just ski down the road to the bottom of the private Mansfield Ski Lift. Want a day off from skiing? Members can take the stairs from Pine River Crescent right to the Ski Club Chalet for lunch or a drink. This home also doubles as a great vacation rental, garnering 6000/month rental income during the ski season, possibly paying your mortgage for the entire year. Right across Airport Road is the Mansfield Outdoor Centre, full of fun for kids and grown-ups year round. Daily shopping? Alliston is just a 20 minute drive away and going north on Airport Road gets you to Collingwood and Wasaga Beach quickly. This home is perfect for people who love an active life full of nature! (id:60365)
159 Velvet Way
Thorold, Ontario
Brand New spacious home by Empire Calderwood, Elevation C, 2400 SQFT Executive Residence, Closed October 2025. 9 foot ceilings, 4 Bedrooms & 4 Washrooms, Master Bedroom with 5 piece ensuite. Second room with 4 piece ensuite. 3rd and 4th rooms share attached Jack and Jill Washroom. The spacious 115 SQFT loft can be converted as fifth bedroom. Kitchen Upgraded with granite counter tops, Gas Rough In to Stove, Water Connection to Refrigerator, $5000 from Seller to pick your own choice of Appliances. Upgraded Electric Fireplace, Hardwood throughout main floor. Full Spacious Basement with Three piece Rough in. Located in a wonderful family neighbourhood at Lundy's lane & Davis road, close to parks, schools, shopping and restaurants. minutes away from attractions of Niagara Falls, Wineries and Casinos. (id:60365)
39 Brookhaven Crescent
East Garafraxa, Ontario
Welcome to 39 Brookhaven Crescent, where timeless craftsmanship meets modern luxury on a stunning 1.25-acre estate. From the moment you arrive, the stone and wood exterior and fully landscaped grounds set the stage for a home that is both warm and impressive.Step into your own private resort an inground pool surrounded by mature landscaping, a fully equipped outdoor kitchen with built-in BBQ and appliances, an outdoor shower, and a fenced yard designed for relaxation and entertaining.Inside, every detail tells a story of thoughtful design. Handcrafted hardwood floors flow through the main and second levels, complemented by solid maple doors and a spectacular custom staircase. The chefs kitchen, built from rich cherry wood, features a large island, Sub-Zero fridge, Wolf Range stove, and built-in dishwasher, making it the true heart of the home.The family room, complete with a gas fireplace and custom media cabinetry, invites cozy evenings, while the formal living room impresses with its elegant ceiling design $$ The executive office is a masterpiece in itself showcasing cherry wood walls, custom ceilings, built-in desk, cabinetry, and integrated video display for a truly distinguished workspace $$ Upstairs, a private loft suite and additional bedrooms, a library offers comfort and charm, while a playroom above the garage adds versatility for family living. Master bedroom is equipped with a spa inspired washroom $$ Each bedroom has view of the vibrant, crystal and refreshing swimming pool $$ The finished lower level boasts a spacious gym, perfect for wellness at home and a nanny suite.This remarkable residence is more than just a home its a lifestyle, offering the perfect blend of luxury, functionality, and resort-style living. (id:60365)
Lower - 480 Black Cherry Crescent
Shelburne, Ontario
Discover your perfect rental in this charming 2-bedroom, 1-bathroom basement apartment, designed with beautiful finishes that elevate your living experience! From the moment you step inside, you'll appreciate the modern touches that make this space feel like home. The well-appointed kitchen boasts sleek countertops and contemporary appliances, making it ideal for cooking and entertaining. Both bedrooms offer ample space and natural light, creating cozy retreats for restful nights. The bathroom features stylish finishes that add a touch of luxury to your daily routine. With plenty of storage space, you wont have to worry about clutter; you'll have room for all your belongings! Located conveniently close to local amenities, you'll enjoy easy access to shops, cafes, and more, blending comfort with convenience. Don't miss the opportunity to lease this fantastic apartment schedule a viewing today! Main Level is a separate unit not included in this unit. Tenants to Pay 30% of all Utilities including hot water tank rental. Required application, credit check, proof of income, Government ID. (id:60365)
125 Thompson Road
Haldimand, Ontario
Beautiful Townhome Located In Caledonia Empire Avalon Community. Located In Family Oriented Community, Developing Very Fast. Close To Beautiful Grand River, Hamilton, Brantford & Burlington. 45 Min Drive To Toronto. Nature Lovers' Dream Area. Schools , Parks and playgrounds , Community feel and convenient amenities (id:60365)

