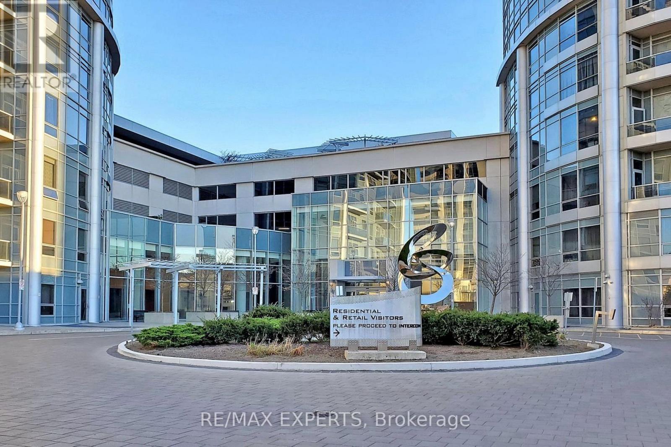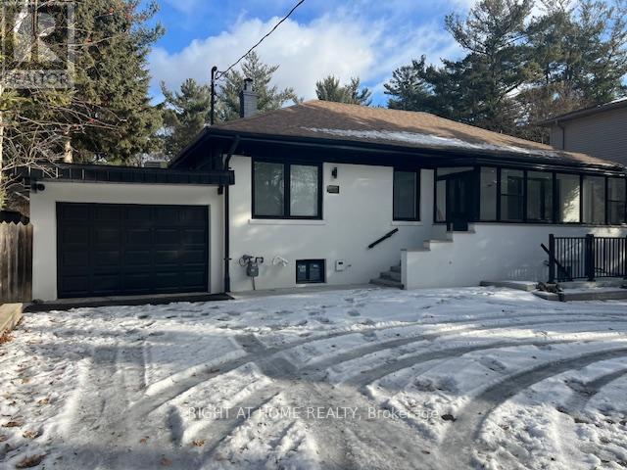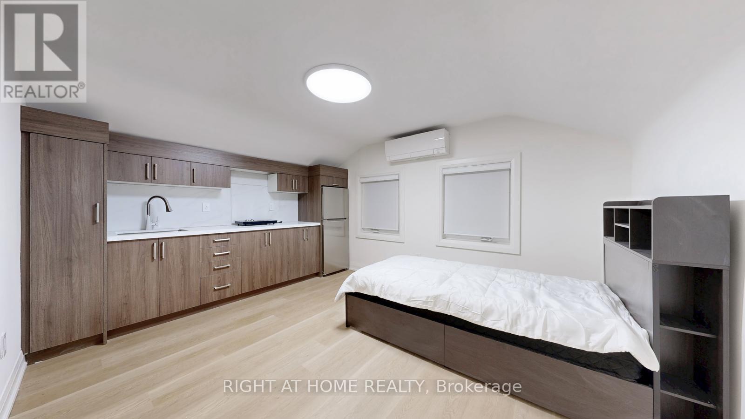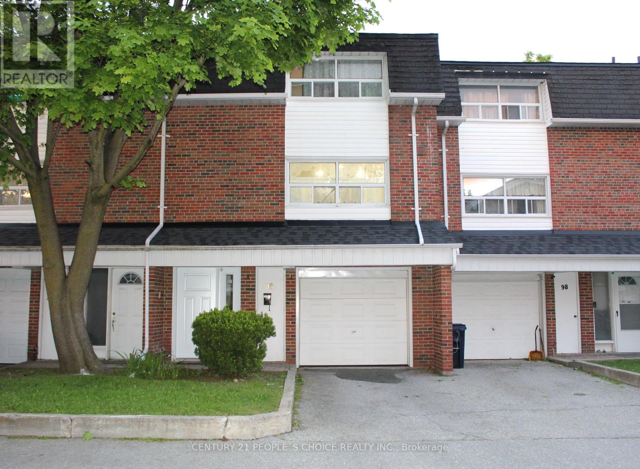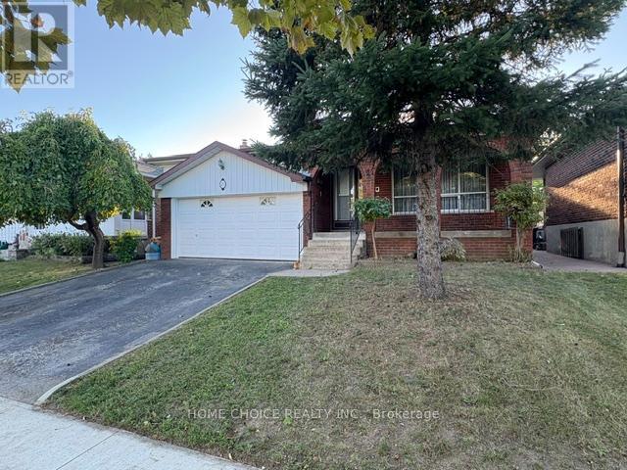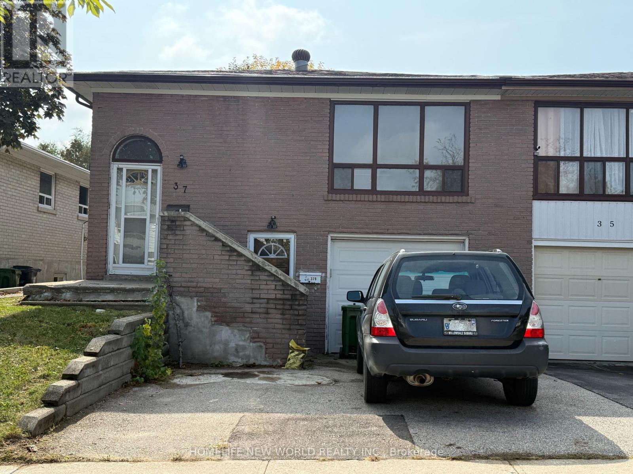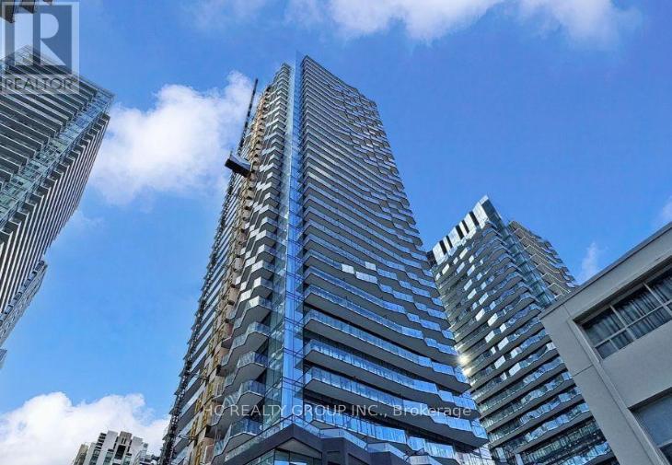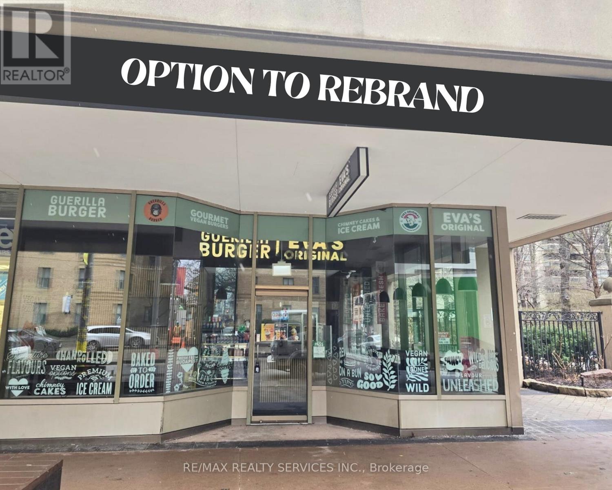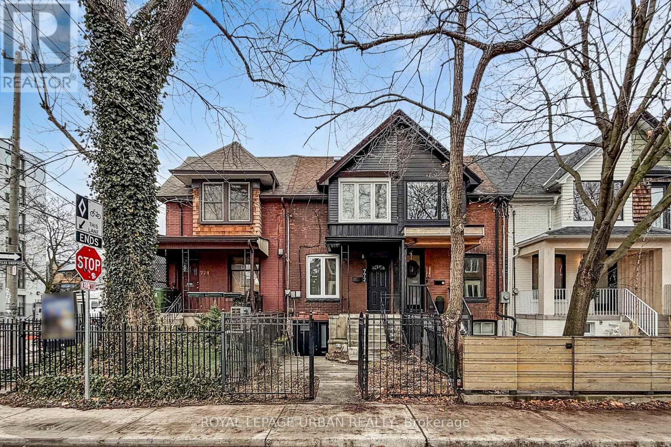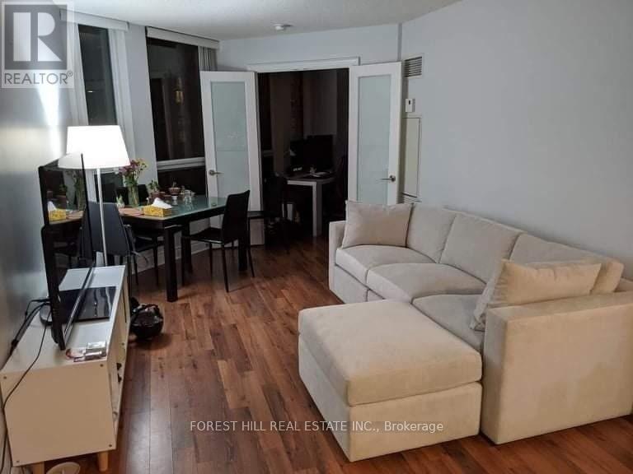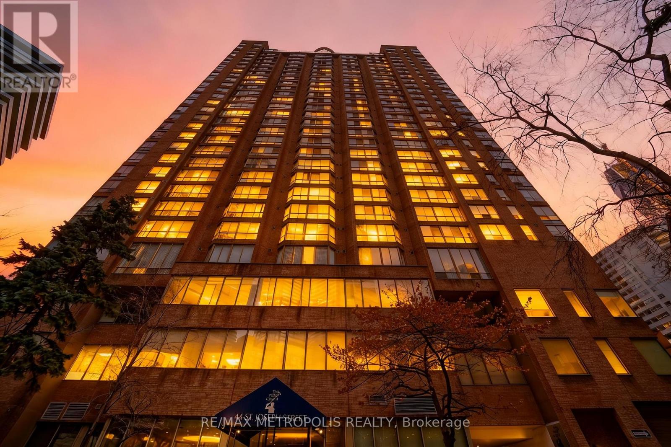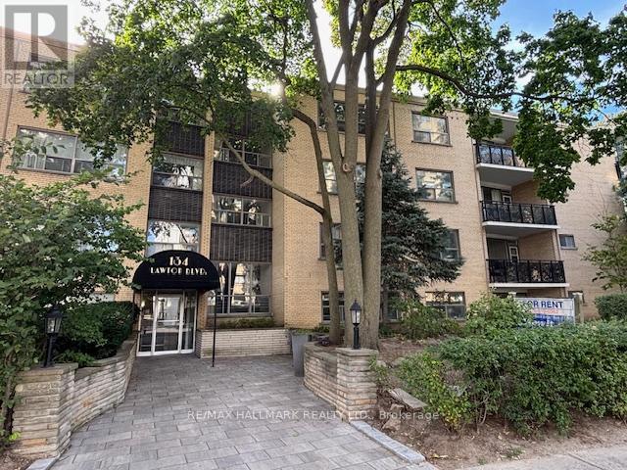Ph 6 - 125 Village Green Square
Toronto, Ontario
Luxury Tridel-Built Penthouse at 125 Village Green Square - Penthouse 6! Experience elevated living in this stunning penthouse suite offering panoramic views and an open balcony, perfect for relaxing or entertaining. Featuring soaring 9-foot ceilings and expansive windows, this bright and airy residence is filled with abundant natural light. Thoughtfully designed with ensuite laundry, a parking space and a locker for added convenience. Ideally located just minutes to Highway 401 and public transit, with four parks within 1 km and close proximity to grocery stores, shopping mall, restaurants, and everyday essentials. Building Amenities: Concierge and security, fully equipped gym, indoor pool, sauna, rooftop deck, billiards room, media room, meeting/party room, and visitor parking. A rare opportunity to lease a refined penthouse suite in a sought-after community-luxury, comfort, and convenience all in one. (id:60365)
61 Gladys Road
Toronto, Ontario
Ideal for university students, A Room on the main floor of a house with its own 3-piece ensuite, newly renovated, including blinds, Hardwood flooring and brand-new furniture, a bed with a mattress, a desk and a chair, very clean and all new. Share Kitchen and dining area, laundry is available on site, driveway parking is available for an additional fee. Conveniently located close to the University of Toronto. (id:60365)
Unit 3 - 61 Gladys Road
Toronto, Ontario
Ideal for university students, Unit 3 is a newly renovated private suite with a separate entrance from the backyard. The unit features its own 3-piece ensuite bathroom, window blinds, Hardwood flooring and brand-new furniture, including a bed with a mattress, desk and chair, and a wall-mounted air-conditioning unit. The suite is very clean and all new, laundry is available on site, and driveway parking is available for an additional fee. Conveniently located close to the University of Toronto. (id:60365)
96 Trailridge Crescent
Toronto, Ontario
LOCATION!!! LOCATION!!! Welcome to Your Beautiful Dream Home! This modern, spacious townhouse is a true gem, featuring3+1 bedrooms and 2 bathrooms. It also has 2 parking spaces. The bright, open-concept living and dining area boasts beautiful premium laminate floors with modern pot-lights with Chandelier and a sliding door that opens to a private yard, perfect for relaxation or family gathering. Modern, Upgraded Open-concept Kitchen with Stainless-Steel Appliances with lots cabinets & storage. Second floor also contains a convenient 02-piece bathroom. Upstairs, 3rd Floor, you'll find three sunlit bedrooms with large windows, complemented by a stylish 4-piecebathroom. The versatile ground-floor offers an extra bedroom and a laundry room and, ideal for a home office, guest suite or play-room. Situated in an unbeatable premium location, enjoy TTC right at your doorstep, centenary hospital, various schools and a variety of shops, parks, and restaurants just minutes away. It's a quick bus ride to the University of Toronto Scarborough and Centennial College. Easy access to Highway 401, with Scarborough Town Centre just a quick drive away! Sellers spent $$$ to renovate entire house!!! (id:60365)
27 Terryhill Crescent E
Toronto, Ontario
OPPORTUNITY KNOCKS! This detached home is located in a highly desirable neighborhood and offers incredible potential for the right buyer. With solid structure and a flexible layout, there's opportunity to renovate and create up to three rental units. Seller has available a quote from a reputable contractor on pricing to convert this home to a 3 unit rental. Perfect for investors, contractors, or buyers looking to add value and generate income. Enjoy a great lot. Convenient location with access to transit, schools, parks, Highway and Scarborough Town Centre. Lower Basement is partially finished with bedroom and rough in for kitchen. 2 cold rooms with one having the potential for a walk up. Bring your vision and unlock the full potential of this property. Homes in this location rarely come on the market, with such opportunities. (id:60365)
37 Tineta Crescent
Toronto, Ontario
Bright and Spacious 3 Bedrooms in a Very Convenient Area. Main Floor Only. Mostly New Renovation for about One Year. Rarely Founded 2 Full Washrooms. New and Bright Large Kitchen with 2 Windows. Ensuite Washer/Dryer in Kitchen. Large S/S Fridge and Stove. Walk-out from 2nd Bedroom to Newer Deck in the Backyard. Newer Paint for Whole Floor. Never Live Since Renovation Last Year. Price includes Utilities (Gas, Hydro and Water). Internet and Cable TV not Included. Very Attractive Price in the Rental Market. Tenant shares Snow Removal with Basement's Tenant. One Parking Space on the Driveway in Front of the Garage (id:60365)
305 - 110 Broadway Avenue
Toronto, Ontario
STUNNING, SPACIOUS, BRIGHT, AND BRAND-NEW LUXURY CONDO WITH UNOBSTRUCTED CITY VIEWS AT UNTITLED TORONTO CONDOS! Experience upscale urban living in this spectacular 1-Bedroom + Den suite (Den is large enough to be used as a second bedroom or a private office) featuring 2 bathroom, located in the heart of Yonge & Eglinton with breathtaking city and park views from both the living room and bedroom. Designed by Pharrell Williams and Reserve Properties, this modern residence showcases an open-concept layout, 10' smooth ceilings, and floor-to-ceiling windows that flood the space with natural light. The sleek contemporary kitchen offers integrated built-in appliances, quartz countertops, and refined finishes that combine style with functionality. Enjoy the comfort of ensuite laundry and the convenience of being just steps from the new Eglinton LRT station, and a short walk to Yonge & Eglinton's trendy shops, restaurants, and entertainment. Residents of the prestigious Untitled Toronto Condos enjoy world-class amenities including a state-of-the-art fitness studio, yoga and Zen garden, outdoor swimming pool, steam room, spa lounge, party room with catering kitchen, BBQ dining area, outdoor theatre, library lounge, co-working spaces, and a pet spa. Perfect for professionals or investors alike, this luxury condo offers an unmatched lifestyle, location, and design-where modern architecture meets urban sophistication in the center of it all. (id:60365)
55 St Clair Avenue
Toronto, Ontario
Prime opportunity in the heart of midtown Toronto at 55 St Clair Ave West-sale of business currently operating as Guerilla Burgers and Happy Taco, with full ability to rebrand and bring your own concept. Surrounded by a dense working population, offices, condos, and transit, this location benefits from steady daytime and evening traffic, ideal for dine-in, takeout, or fast-casual. With strong footfall and unmatched visibility, this is truly a location, location, location play for an operator ready to put their stamp on the neighborhood. (id:60365)
772 Richmond Street W
Toronto, Ontario
Welcome to 772 Richmond St.W., in the heart and soul of downtown Toronto. Just steps away from Trinity Bellwoods Park & Vibrant Queen St West Neighbourhood, yet located on quiet downtown Street. Option of being single family or Duplex. Recently updated windows, Brand new kitchen, and appliances, and updated bathrooms and new flooring throughout. Flat roof 2025. 2 Separate Entrances to high ceiling Basement, main front door and lower level. Private yard with walkout to garage Free flowing layout with generous size principle rooms and an abundance of natural light. 2 floor private deck oasis Don't miss this rare opportunity to own a desirable piece of Toronto. Schools, Restaurants, Trendy shops and every convenience imaginable all within steps of your front door. 99 Walk Score! Welcome home!! (id:60365)
830 - 500 Doris Avenue
Toronto, Ontario
Exceptional One Bedroom Plus Den In Luxury Tridel Building. Clean & Comfortable Bright & Spacious. Walk To Subway ,Schools And Shopping. About 780 Square Feet Unit. Den Has French Doors. Full Recreation Facilities, Including Indoor Pool, Exercise Rm, Sauna Guest Suites, Party Room, Virtual Golf, 24Hour Concierge, No Pets/ Non Smoker. Avail Mid February1st Includes 1 Parking 1 Locker (id:60365)
317 - 1033 Bay Street
Toronto, Ontario
Prestigious Bay Street commercial condo office space for lease with large windows and bright, unobstructed Bay Street views. Ideal for professional uses: medical, dental, wellness, law, accounting, real estate, wealth advisors, and more. Steps to Yorkville, world-class shops/restaurants, U of T, and 3 nearby subway stations. Turnkey office in a high-demand location. Building Amenities: Modern conference/meeting rooms, party/event rooms, pool, sauna, hot tub, fitness room, billiards, and 2-level terrace with BBQ. Parking available separately in on-site underground garage. Extras: 24/7 concierge & security; approx. 1015 sq ft (id:60365)
204 - 134 Lawton Boulevard
Toronto, Ontario
Welcome to 134 Lawton Blvd - a large and spacious 1-bedroom apartment nestled in one of Toronto's most sought-after neighbourhoods. This bright and well-appointed residence features an updated kitchen and bathroom, complete with a dishwasher, and a thoughtfully designed layout that maximizes comfort and functionality. Filled with natural light, the unit offers generous living space ideal for everyday living and entertaining. Just steps to Yonge & St. Clair, enjoy immediate access to top-tier shops, restaurants, cafés, and transit. Parking available: $125/month (outdoor). (id:60365)

