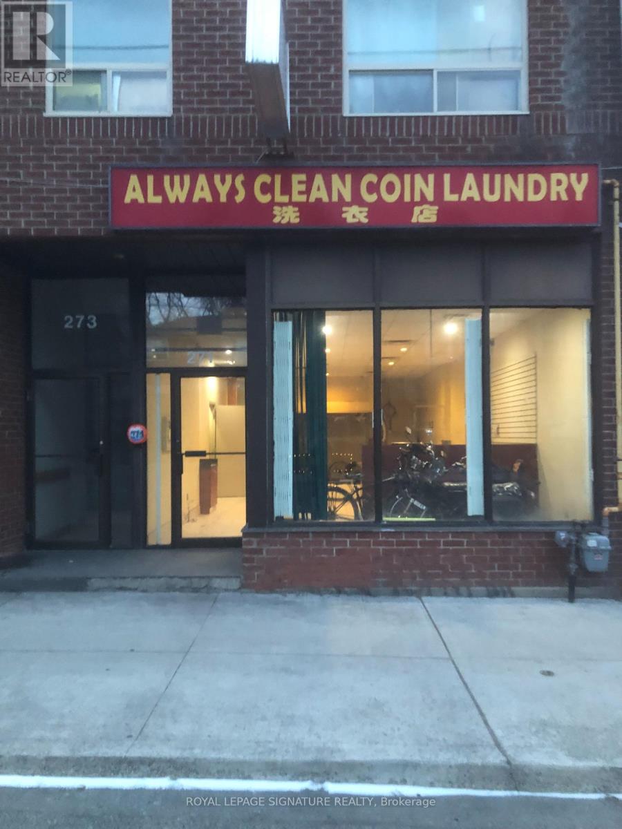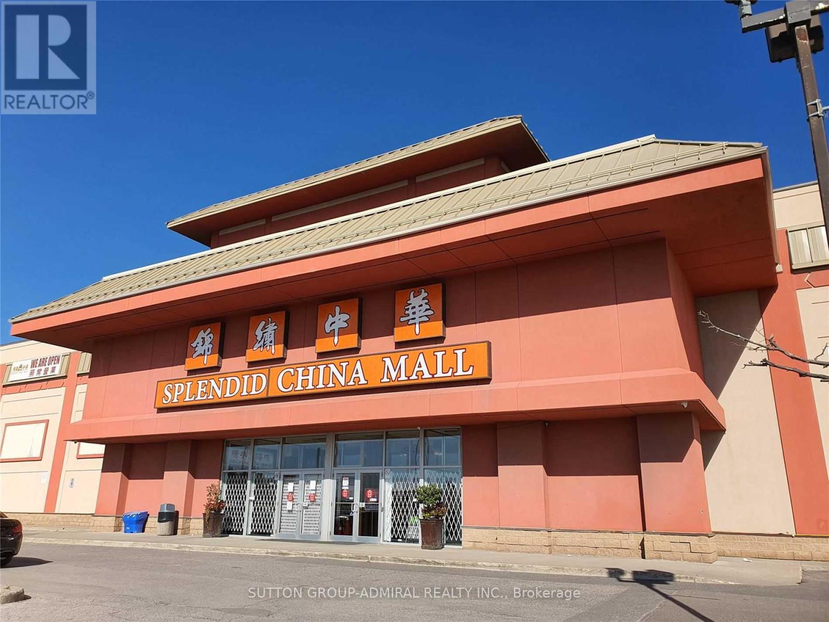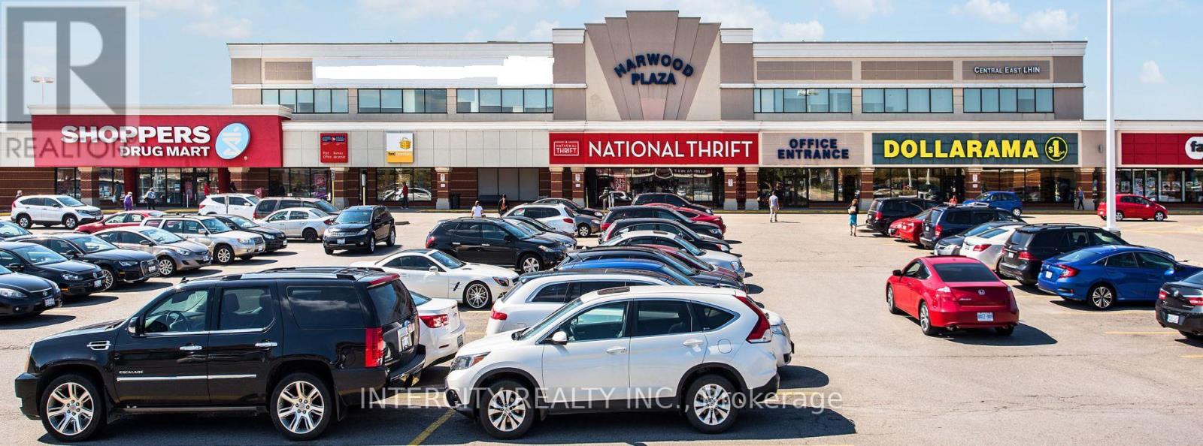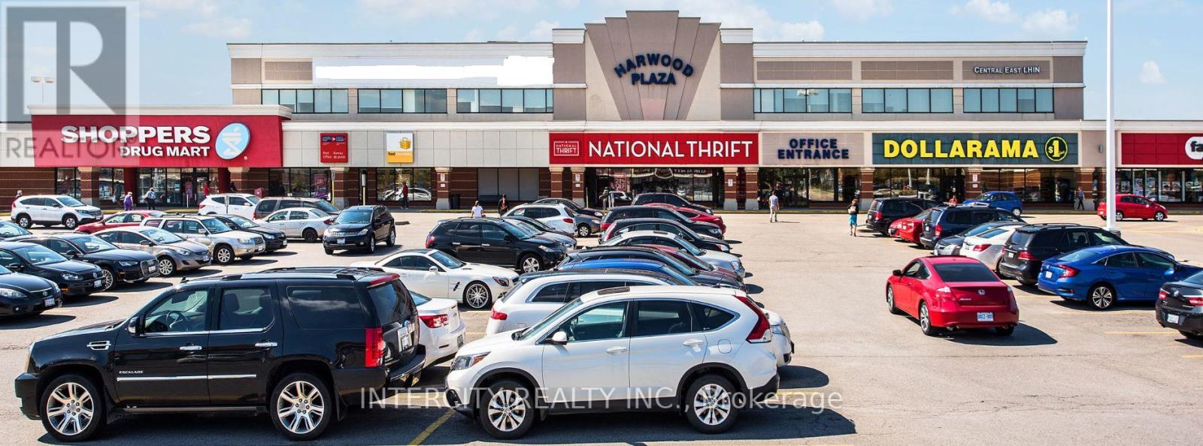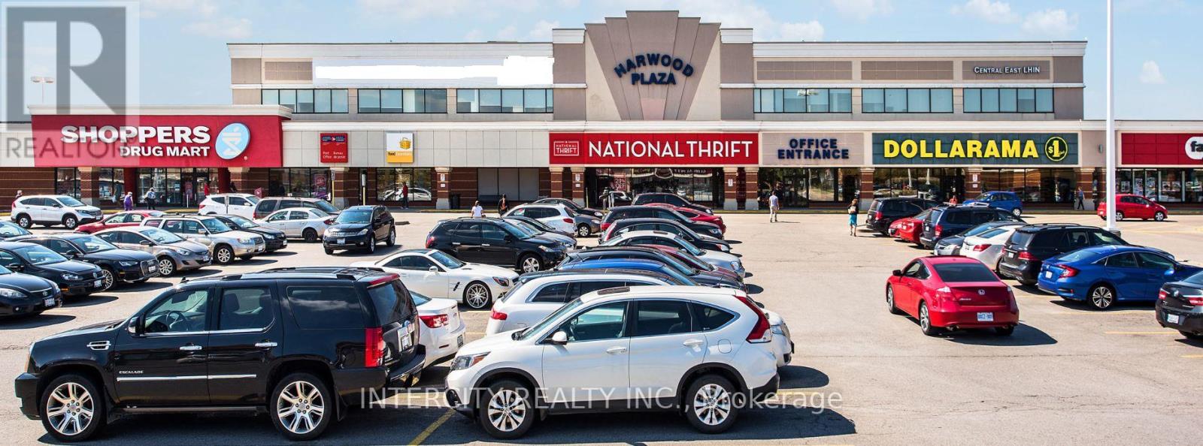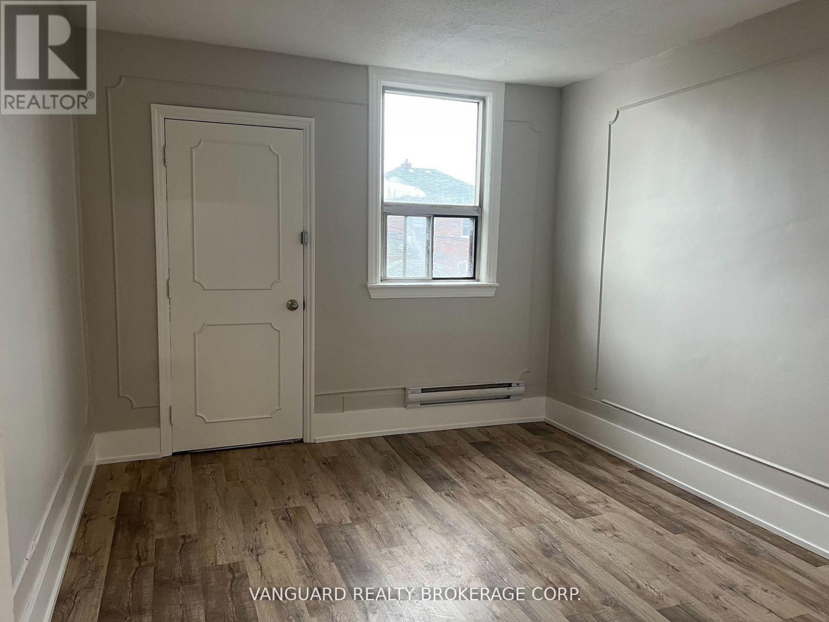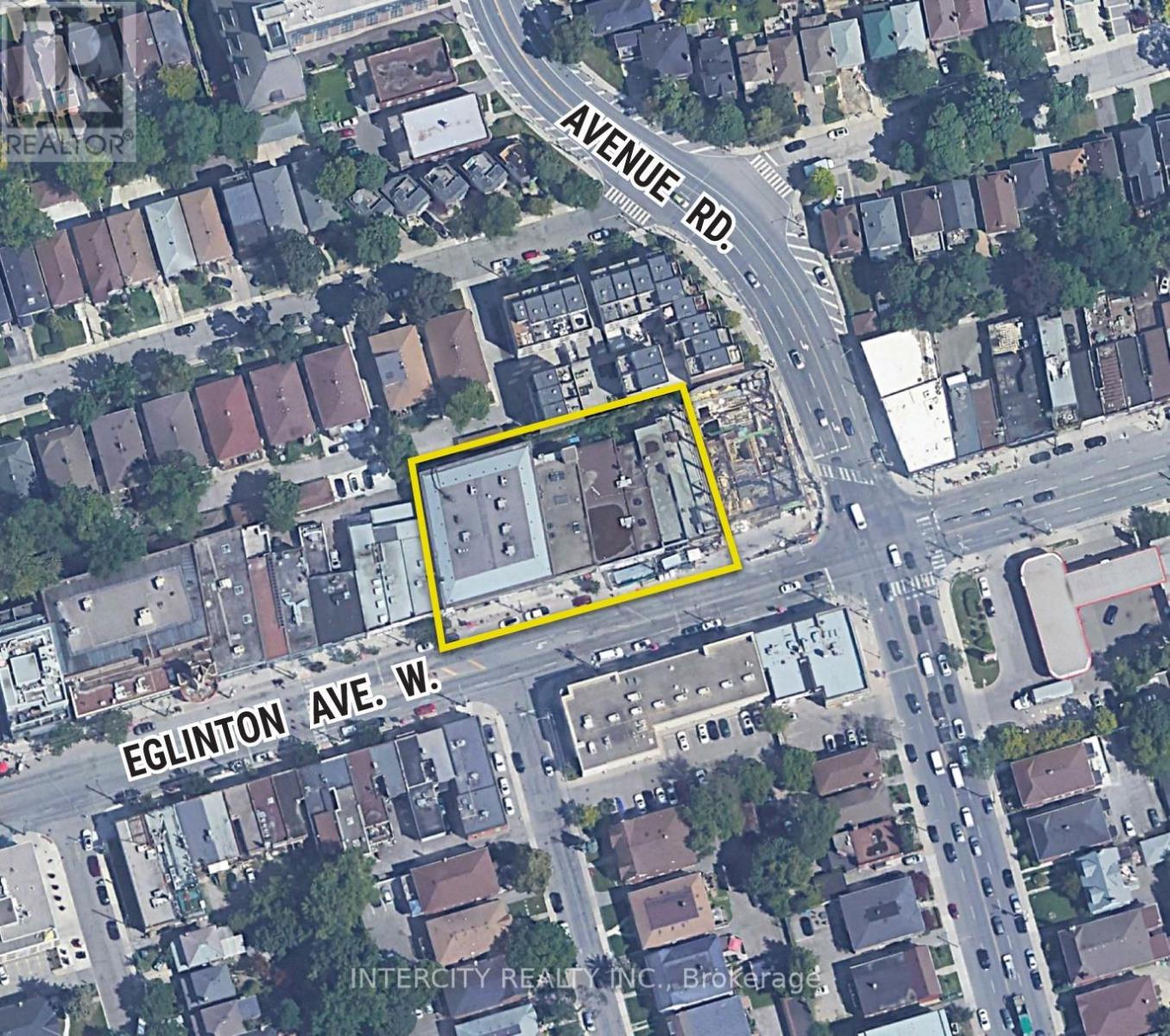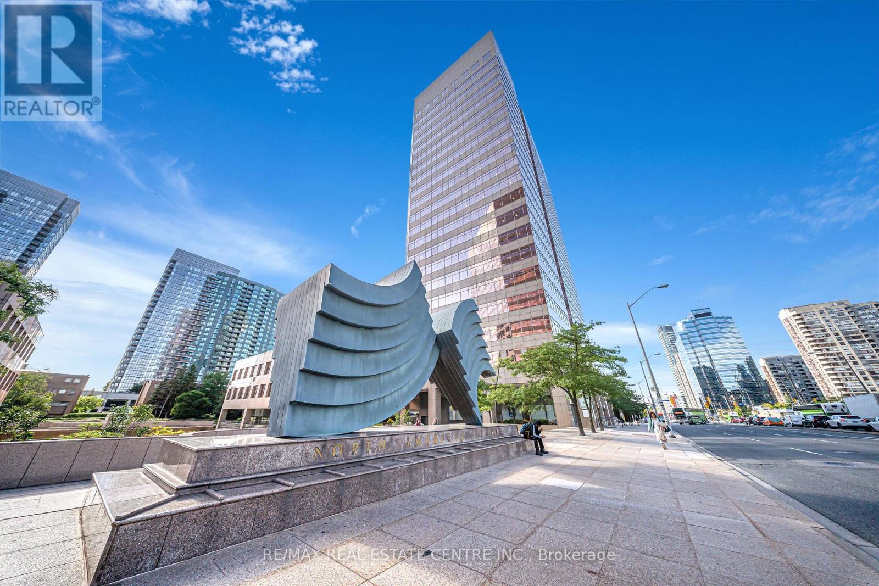271 Broadview Avenue
Toronto, Ontario
Commercial the first floor with 1 Washroom Facing Busy Street is for lease, 24 Hrs TTC Stops At The Door. Good For High Tech or Internet Office, Real Estate Brokerage or Mortgage Brokerage, Lawyer's, Pharmacy, Medical Clinic, Doctor's Office, Education training or Student Learning Center, Massage/SPA, Other Commercial Services. The Rent is $3200/M. Tenant Pays Hydro/Gas/Water/Tax. One Parking Space is For Rent $100. Tenant needs to buy $2M Insurance. **EXTRAS** Half month for first year, $600 for 2nd year, $500 for 3rd year, $400 for four year and $400 for fifth year (id:60365)
1d18** - 4675 Steeles Avenue E
Toronto, Ontario
Amazing And Rare Opportunity To Own Five Retail/Office Stores In The Most Diversified Shopping Mall At Kennedy And Steeles. **#1D18 (200 Sq.Ft.), #1D20 (200 Sq.Ft.), #1D22 (131 Sq.Ft.), #1D25 (131 Sq.Ft.) And #1D27 (200 Sq.Ft.). Across From Pacific Mall & Famous Remington's Project, Remington Centre. Tons Of Surface Parking Spaces. Close To Go Station, Bus Stops, 401/404, Attractive Price. Don't Miss Out! **EXTRAS** **Units #1D18, #1D20, #1D22, #1D25, And #1D27. These Units Situated At The Best Spot In The Mall Next To The Stage & Front Entrance. (id:60365)
201-208 - 280 Harwood Avenue S
Ajax, Ontario
Located in the Ajax Downtown District Is First Capital's Harwood Plaza. Anchored by a Food Basics, Goodlife, and Shoppers Drug Mart. The Plaza is Easily Accessible from Hwy 401 and Features Multiple Ajax Transit Stops. Large, Bright, Open Concept Office Space. Various Sizes Available. Move-In Ready or Built To Suit. Landlord Recognizes Market and Will Review All Deal Types. T.I. is Negotiable. **EXTRAS** * Cam is 10.19 psf, taxes are $8.42 psf per annum in addition * * Credit Application Attached and to be Submitted with All Offers * (id:60365)
206-208 - 280 Harwood Avenue S
Ajax, Ontario
Located in the Ajax Downtown District Is First Capital's Harwood Plaza. Anchored by a Food Basics, Goodlife, and Shoppers Drug Mart. The Plaza is Easily Accessible from Hwy 401 and Features Multiple Ajax Transit Stops. Large, Bright, Open Concept Office Space. Various Sizes Available. Move-In Ready or Built To Suit. Landlord Recognizes Market and Will Review All Deal Types. T.I. is Negotiable. **EXTRAS** * Cam is 10.19 psf, taxes are $8.42 psf per annum in addition * * Credit Application Attached and to be Submitted with All Offers * (id:60365)
201-203 - 280 Harwood Avenue S
Ajax, Ontario
Located in the Ajax Downtown District Is First Capital's Harwood Plaza. Anchored by a Food Basics, Goodlife, and Shoppers Drug Mart. The Plaza is Easily Accessible from Hwy 401 and Features Multiple Ajax Transit Stops. Large, Bright, Open Concept Office Space. Various Sizes Available. Move-In Ready or Built To Suit. Landlord Recognizes Market and Will Review All Deal Types. T.I. is Negotiable. **EXTRAS** * Cam is 10.19 psf, taxes are $8.42 psf per annum in addition * * Credit Application Attached and to be Submitted with All Offers * (id:60365)
215 Shadow Place
Pickering, Ontario
One bedroom Basement apartment in a Semi detach home, with a seperate entrance. Just on the corner of Altona and Finch. **EXTRAS** fridge, stove, Rangehood (id:60365)
1611 - 197 Yonge Street
Toronto, Ontario
Spaces & Bright In 1+1 Bedroom At Massey Tower Featuring With Very Functional Layout! West Exposure, Located Perfectly Across From Eaton Centre, On Top Of Queen Subway Station. Within Walking Distance To St. Micheal Hospital, Massey Hall, Financial District, City Hall, Ryerson University, Public Transit, Restaurants, Entertainment & Shopping. 24-Hr Concierge, Fitness Centre, Guest Suites, Outdoor Terrace, Party Rm, Theatre Rm Etc **EXTRAS** Ss Appliances: Fridge, Stove, Dishwasher; Microwave; Washer & Dryer (id:60365)
1623a Eglinton Avenue
Toronto, Ontario
Spacious and recently renovated 2 bedroom apartment. This second floor apartment features a large living area with open concept floor plan including dining and kitchen areas. New kitchen appliances. Beautifully renovated 4-Pc bath with tub/shower combo features floor-to-ceiling tiles. Direct private access to this 2nd floor suite from Eglinton. TTC, Shops, Restaurants, Schools, Places of Worship & more just outside your door! **EXTRAS** Gross Rent includes Hydro, Natural Gas, and Water. (id:60365)
346 * Eglinton Avenue W
Toronto, Ontario
Prime redevelopment site under receivership, designated mixed use with an expected development potential for 300,000 sq ft more or less 30 stories assuming a 12.31 F.S.I., Buyer to satisfy themselves as to the development potential, no representation or warranties, income in place while approvals take place. **EXTRAS** Data Room Available with Signing of Confidentiality Agreement. (id:60365)
204 - 845 St Clair Avenue W
Toronto, Ontario
*** Fabulous Newly Renovated Office Suite *** Gorgeous *** Very Bright Suite with Ample Natural Light *** New Executive Vinyl Flooring *** New Office Doors *** 2 Large Offices *** Freshly Painted *** Kitchenette *** Prestige Corner Building *** Well Managed Building *** TTC at Front Door *** Renovated Building *** Renovated Common Areas *** Renovated Washrooms *** Great Location *** TTC at Front Door *** Great for Medical, Professional, Accountants, Health Professionals, Studio, Small Businesses, High Tech, Lawyers, Etc. *** **EXTRAS** *** Kitchenette *** Freshly Painted *** New Office Doors *** (id:60365)
200 - 5700 Yonge Street Suite - B Road
Toronto, Ontario
Embrace the future of business at an innovative shared workspace nestled in 5700 North American Centre, North York. This vibrant nexus caters to real estate agents, lawyers, ambitious small teams, startups, and professionals from myriad domains such as media, engineering, architecture, and more. Our adaptable office options, spanning from 171sq ft to 1,285 sq ft, ensure you'll discover the ideal setting to boost your enterprise. Experience round-the-clock access to premium amenities, lightning-fast internet, and an interactive boardroom tailored for collaboration. We even have a fully equipped podcast room for all your creative needs. A welcoming guest lobby staffed by a friendly receptionist and communal areas invite productivity and networking. Located at a prime transit junction, enjoy effortless connectivity to the TTC, York Region Transit, and GO Transit all without having to set foot outdoors. **EXTRAS** A spacious, self-contained suite with 5 private offices, suitable for up to 15 people. (id:60365)
200 - 5700 Yonge Street Suite - A Road
Toronto, Ontario
Embrace the future of business at an innovative shared workspace nestled in 5700 North American Centre, North York. This vibrant nexus caters to real estate agents, lawyers, ambitious small teams, startups, and professionals from myriad domains such as media, engineering, architecture, and more. Our adaptable office options, spanning from 171sq ft to 1,285 sq ft, ensure you'll discover the ideal setting to boost your enterprise. Experience round-the-clock access to premium amenities, lightning-fast internet, and an interactive boardroom tailored for collaboration. We even have a fully equipped podcast room for all your creative needs. A welcoming guest lobby staffed by a friendly receptionist and communal areas invite productivity and networking. Located at a prime transit junction, enjoy effortless connectivity to the TTC, York Region Transit, and GO Transit all without having to set foot outdoors. **EXTRAS** A spacious, self-contained suite with up to 4 private offices, accommodating up to 12 people. (id:60365)

