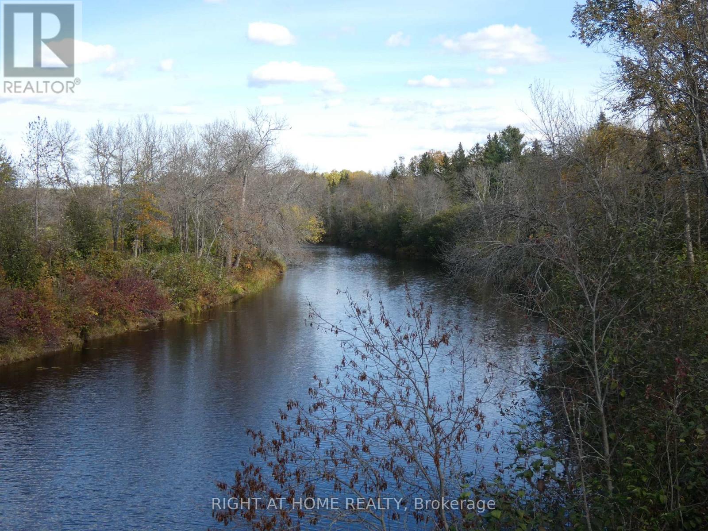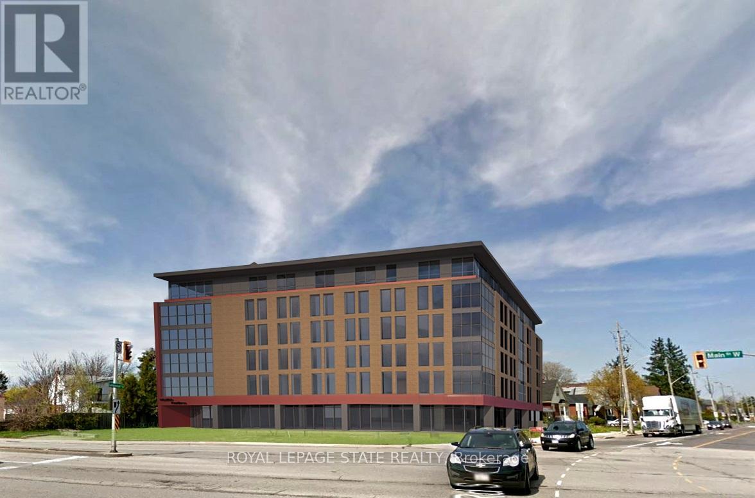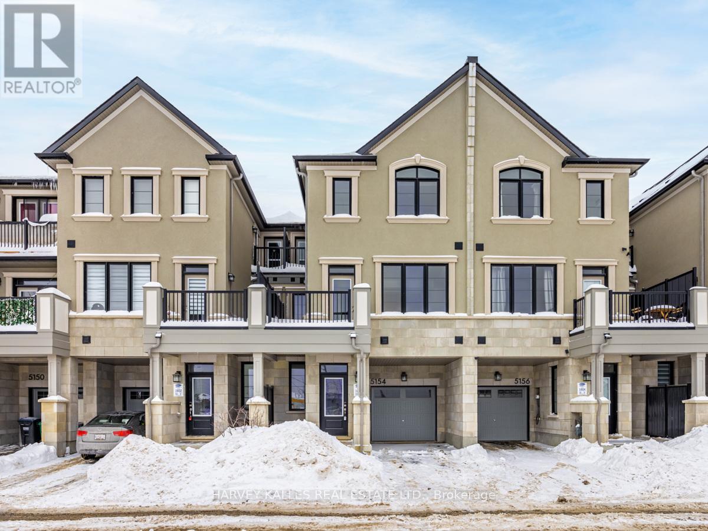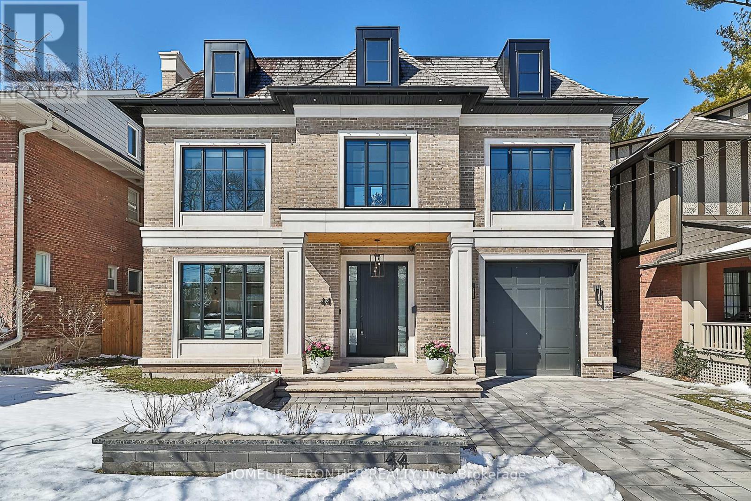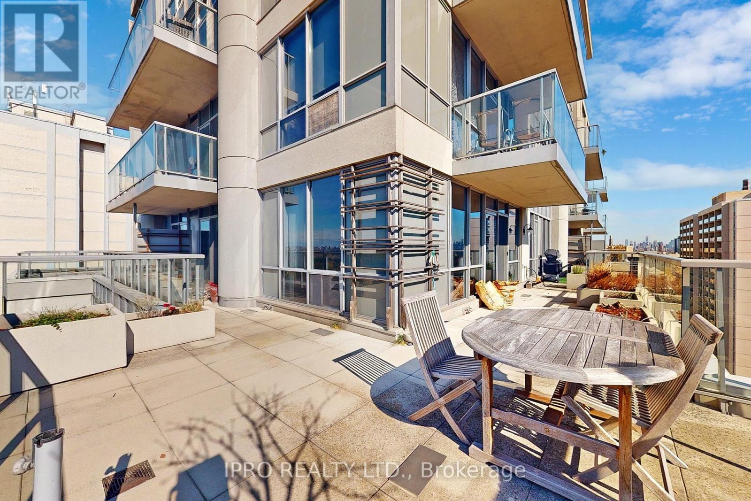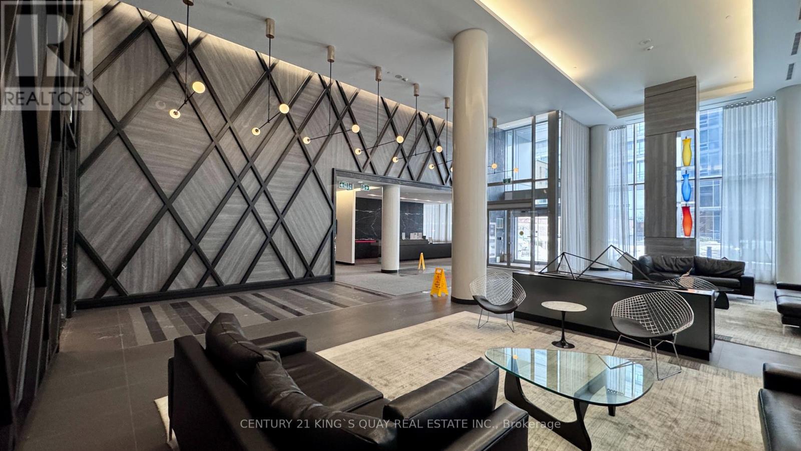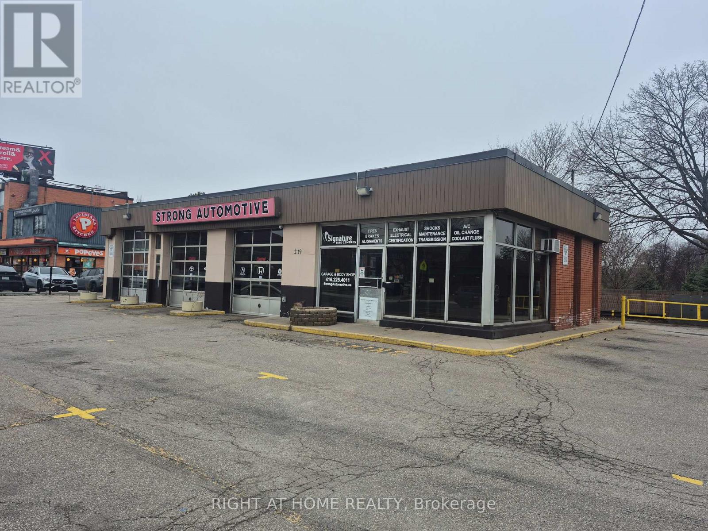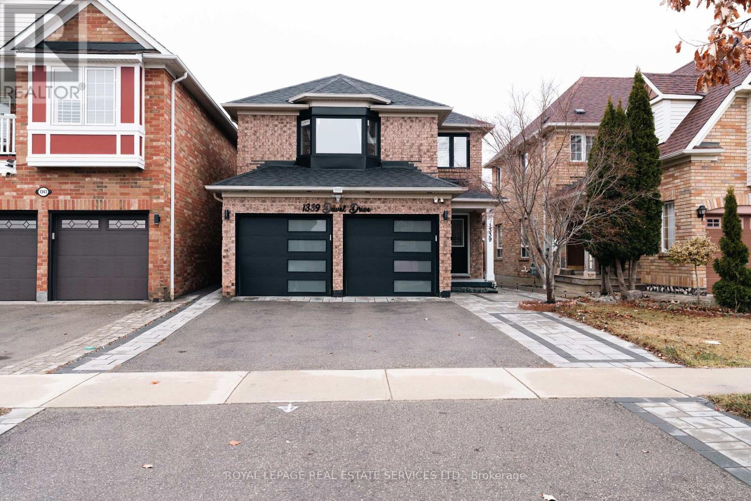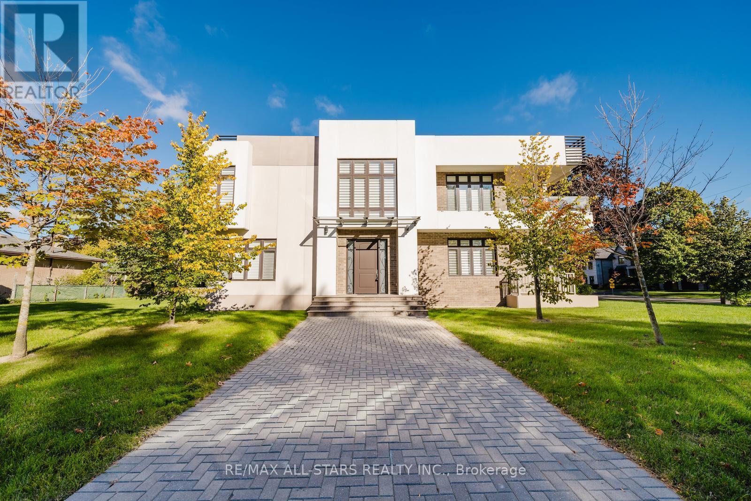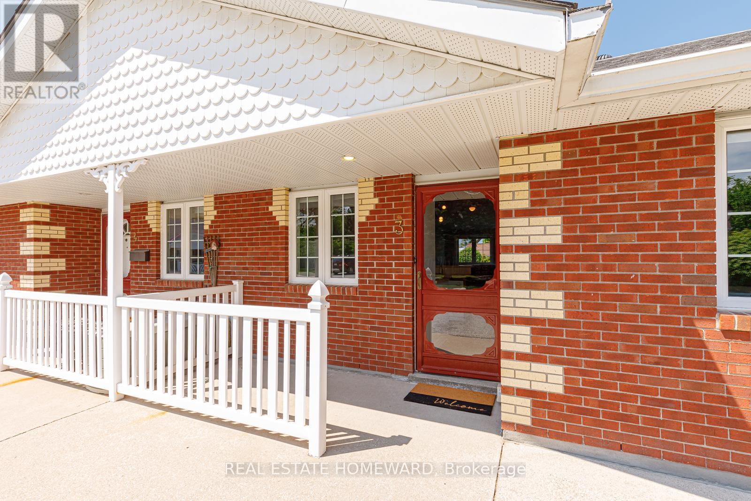Pt 1 Mcdonald Road
West Nipissing, Ontario
Waterfront! Private 10.5 Acres! 328' On The Veuve River! 295' Road Frontage! Located Between Verner & Warren! A Great Spot To Live Off The Grid, Build Or A Perfect Getaway! Part Driveway Already In! A Mix Of Cleared Land With Trees For Privacy! Just 45 Minutes To Sudbury Or North Bay. Approx 4 Hours To Toronto Or Ottawa! 15 Minutes To Sturgeon Falls & 5 Minutes To Verner Towncentre. Lots Of Wildlife! Scenic Veuve River Suits A Small Boat Or Canoe! Catch Your Limit Of Perch, Walleye & Lg Musky Have Been Caught Too! (id:60365)
906 Main Street W
Hamilton, Ontario
For Developers, Investors , Builders. Site Plan approved. Zoning is TOC1 Exception 310. Highly visible and trafficked location in close proximity to McMaster innovation Park and University, Hamilton Health Sciences (Children's pediatric hospital), Columbia International College. Close to hwy 403 access, future LRT, Westdale Village and minutes to downtown Hamilton. Close to parks, conservation areas, pubic and private elementary and secondary schools, religious institutions, public transportation, dining, shopping and entertainment areas. Properties include 906 Main St W and 122 Longwood Rd S which are automatically merged and must be purchased and completed simultaneously. (id:60365)
5154 Zionkate Lane
Mississauga, Ontario
Modern Freehold Townhome | 3 Bed, 2.5 Bath | Prime Mississauga-Oakville Border. Discover contemporary living in this stunning one-year-old freehold townhome, perfectly situated on the Mississauga-Oakville border. This three-bedroom, 2.5-bathroom home offers a seamless blend of style and functionality, ideal for families and professionals alike. Step inside to find an open-concept main floor, featuring 9-ft ceilings, expansive windows, and a modern kitchen with quartz countertops, stainless steel appliances, and a breakfast bar. The spacious living and dining area leads to a private outdoor space, perfect for relaxing or entertaining. Upstairs, the primary suite boasts a walk-in closet and a spa-like ensuite with a glass shower. Two additional bedrooms offer ample space for family, guests, or a home office. A convenient second-floor laundry adds to the homes efficiency. With only $100/month in condo fees, a built-in garage, and a prime location minutes from top-rated schools, shopping, highways, and transit, this is a rare opportunity to own a modern, move-in-ready freehold home in one of the GTA's most sought-after communities. Don't miss out schedule your private viewing today! NOTE: Property is a POTL. (id:60365)
44 Alexandra Boulevard
Toronto, Ontario
Spectacular State of the Art Residence Nestled in most Prestigious Lawrence Park South. Custom designed by Renowned Lorne Rose. Approx 7000 Sf of Meticulous Crafted Design on Sprawling 50Ft Frontage! Timeless brick and Limestone Ext. The Utmost in High End Fishes. Beautiful Millwork and European white oak flooring. Featuring 5 Spacious bedrooms, Kitchen w Servery & Walk-in Pantry & High end Kitchen Appliances, A large covered patio with access from kitchen and family room. Primary Suite W Spa-Inspired Ensuite & with heated marble floors, steam shower, a freestanding soaker tub, a lounge accessing to a large terrace & dressing Rm. Oversized Main Floor Mud Room with Doggy Wash station * Multifunctional Third Floor bedroom & Office, Elevator to all floors, Heated Driveway + Walks, Car lift for 2nd Car in Garage. Private Balcony for the office. Rec Rm with fire place and wet bat, Theatre, Gym. Smart Home W/Auto Light + Sound, A Short Walk from The Shops and Restaurants of Vibrant Yonge. (id:60365)
1804 - 70 High Park Avenue
Toronto, Ontario
**Just Amazing** Rarely Available Lower PENTHOUSE With BACKYARD in the SKY. Aprox 600 Sq Ft Wrap-Around Private TERRACE with Gas BBQ. Luxury Meets Convenience In The Heart Of The City. This Stunning 2 Bdr 2 Bath Condo Offers A Sophisticated Urban Lifestyle With Breathtaking Panoramic VIEWS Of CN Tower, Skyline, LAKE Ontario & High Park. SOUTH West Facing BRIGHT and AIRY Living Space Adorned With 9' Ceiling with Floor-To-Ceiling Windows That Flood The Rooms With NATURAL LIGHT. Contemporary Kitchen Equipped With S/S Appliances, GRANITE Countertops & Ample Cabinet Space. Primary Bedroom Features WALK-IN Closet, Luxurious 4 Pc ENSUITE Bath & W/O to Private TERRACE. Generous Size 2nd Bedroom Offering Versatility For Guest Room Or a Home Office. Enjoy Your Morning Coffee or Evening Cocktails on The HUGE Private TERRACE. Ensuite Laundry Room With Storage. Excellent OPPORTUNITY To Experience Urban Living At Its Finest!! **EXTRAS** Excellent Amenities: PARTY Rm With Courtyard GARDEN, EXERCISE Rm, BILLIARD Rm,THEATRE Rm, VISITOR Parking. TRENDY High Park Neighborhood. Easy Access to High Park, BW Village, TTC Subway Stn, Schools, Shopping, Fine Dining, & Entertainment! (id:60365)
103 - 52 Forest Manor Road
Toronto, Ontario
Beautiful unit ready for you to move in! Luxury condo features ten foot ceilings, and walkout to east facing large pario, open concept with main floor unit with easy access to outside. Facilities include concierge, indoor swimming, hot tub, gym, party, games, media room, guest suites, BBQ area. Walk to subway, restaurants, Fairview Mall, T & T supermarket, FreshCo, and Tim Hortons. Short drive to Bayview Village; Amazing amenities, and so close!! Vending machines available on site. (id:60365)
219 Sheppard Avenue E
Toronto, Ontario
Well located automotive repair shop, 3 large vehicle bays and office area, ample parking for vehicles, good street exposure. Property to be leased for mechanical repair shop purposes only, no exceptions. Tenant to pay Taxes, Maintenance & Insurance, speak to LA for details. (id:60365)
10 Folliot Street
Aurora, Ontario
Luxurious 2-Storey 4 Bedrooms Townhouse For Rent In Prestigious Aurora Trails Community. Approximately 2000Sqft. - 4 Bedrooms On 2nd Floor - Long Driveway Can Park 3 Cars (1 In Garage + 2 On Driveway) - Laundry Conveniently Located On 2nd Floor - Modern Open Concept Layout - Well Maintained & Bright Throughout - Hardwood On Main Floor & Upper Hallway - 9 Feet Smooth Ceiling On Main Floor - Kitchen Pantry For Extra Storage -GraniteCountertop & Potlights In Kitchen- Stainless Steel Kitchen Appliances -Spacious Great Room With Fireplace - Master Bedroom With Modern Tray Ceiling &WalkInCloset - Outdoor Patio Deck In Backyard - Air Conditioner - Direct Access To Garage. Tenant Pays For All Utilities +Hot Water Tank Rental, Responsible For Lawn Care & Snow/Ice Removal. Proof Of Tenants Package Insurance & Transfer Of Utilities Required Before Possession. No Pets. No Smoking. No Subletting." Great Schools, CloseWalking Distance To Park, Close By Community Centre, Go Station & Shopping Malls." (id:60365)
503 - 90 Queens Wharf Road
Toronto, Ontario
uxury Condo Bathurst & Fort York*New 2+1 Suite N/E Corner With Lots Of Natural Light ,Poolside Lounge,Hot Tub,Yoga Studio,Badminton/Basketball Crt, Massage Lounge,Gym... Steps To Ttc, Rogers Centre, Financial District Harbourfront Or The Enticing Shores Of Lake Ontario And Entertainment Venues, Qew And Dvp Only Minutes Away. (id:60365)
1339 Duval Drive
Mississauga, Ontario
Stunning 4+1 Bedroom Mattamy Home In Desirable East Credit. Welcome To 1339 Duval Drive, A Beautifully Upgraded And Impeccably Maintained 4+1 Bedroom, 4-Bathroom Detached Home In One Of Mississauga's Most Sought-After Neighborhoods. Offering A Perfect Blend Of Elegance, Comfort, And Convenience, This Stunning Residence Is Ideal For Growing Families. Exceptional Features: Gleaming Hardwood Floors Found Throughout The Living Room, Dining Room, Family Room, And Second Floor, Adding Warmth And Sophistication. California shatter Main floor , Front and back yard Interlocking , Grass free and big storage shed in the back yard, Spacious Open-Concept Kitchen Featuring Brand-New Quartz Countertops, Ample Cabinetry, And A Seamless Flow Into The Family Room. Inviting Family Room Cozy Up By The Fireplace In This Bright, Welcoming Space Designed For Relaxation And Entertaining. Luxurious Primary Suite Boasting A 4-Piece Ensuite With A Separate Shower, His-And-Hers Closets, And A Serene Retreat-Like Ambiance. Second-Floor Laundry Room Offering Convenience And Practicality For Busy Households. Finished Basement Includes An Additional Bedroom, Perfect For Guests Or A Home Office. Outdoor Oasis A Huge Deck Provides The Perfect Setting For Outdoor Gatherings And Summer Barbecues. Unbeatable Location: Steps From Top-Rated Public And Catholic Schools. Surrounded By Parks, Creditview Golf Centre, And The Scenic Credit River. Minutes To Heartland Shopping Centre, Offering Endless Retail And Dining Options. Easy Access To Highways 401, 403, And 407, Making Commuting A Breeze. Close To River Grove Community Centre With Excellent Recreational Facilities. This Gorgeous Home Is Situated In A Family-Friendly Neighborhood With Every Convenience At Your Doorstep. Don't Miss The Opportunity To Own This Exceptional Property Schedule Your Private Showing Today! (id:60365)
26 Lancer Drive
Vaughan, Ontario
A truly unique and luxurious Custom Built home in the heart of Maple. This one-of-a-kind, patented design is the only home in Canada constructed entirely of concrete, offering exceptional durability, energy efficiency, and a striking modern look.Inside, an open-concept layout is ideal for entertaining, featuring a stylish home office, spacious living and dining areas, and a gourmet kitchen. The home boasts 12 ft ceilings on the main level, 4 over-sized bedrooms, each with its own ensuite, and 5 beautifully designed bathrooms. The primary suite is a luxurious retreat with dual walk-in closets and a spa-like ensuite with a soaker tub and rainfall shower. Concrete Homes Offer excellent strength and can withstand extreme forces, such as hurricanes, tornadoes, and earthquakes. Traditional home fire protection is 30 minutes, this concrete home is 2 hours! You will always be protected!*Additionally, thanks to the solid concrete construction, you wont hear any outside noise, as the home is fully soundproof, ensuring complete privacy and tranquility. Heating & cooling costs are notably lower than in traditional homes due to the natural insulation properties of concrete, maintaining a comfortable climate year-round while saving on energy bills. Set on a large 75x138-ft lot, the backyard offers endless possibilities for outdoor enjoyment. This ideal location offers a variety of amenities, including Vaughan Mills, one of the GTAs largest shopping centres, and diverse dining options. You can enjoy parks like Frank Robson Park, Melville Park, and nearby Canadas Wonderland, along with nature trails at the Kortright Centre for Conservation. The Maple Community Centre provides fitness classes, an indoor pool, and ice rinks, while Eagles Nest Golf Club caters to golfers. Top-rated schools and Cortellucci Vaughan Hospital add to the appeal, and convenient access to highways and the Maple GO Station make commuting easy. Discover the patented design of your future home at builtone.com (id:60365)
3 - 346 Peel Street
Collingwood, Ontario
One level, two bedroom condo in the sought after community of Bates' Walk. Beautifully maintained and turn key, this unit boasts a large open concept living/dining room, perfect for entertaining! Large kitchen and breakfast bar with lots of space for friends and family to gather. Enjoy a large crawl space for all of your storage needs. Welcome to Collingwood! (id:60365)

