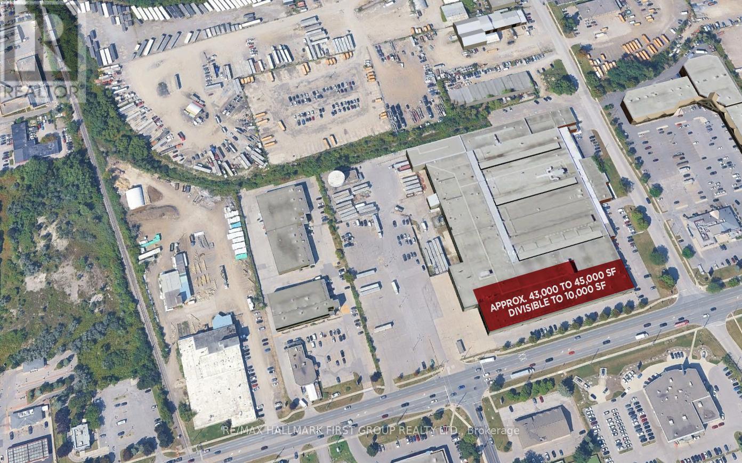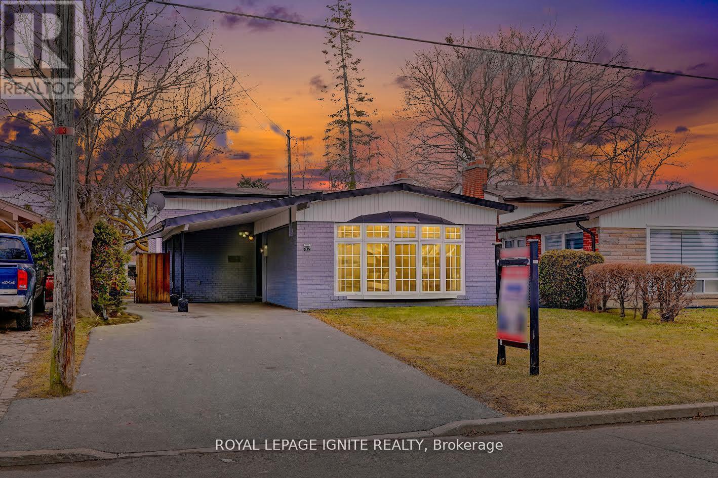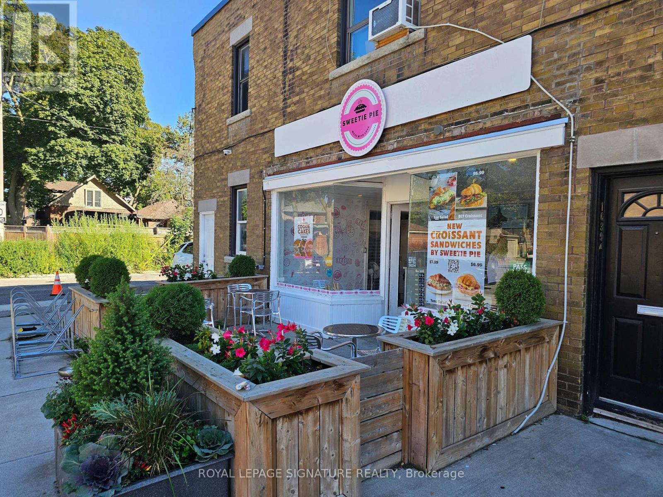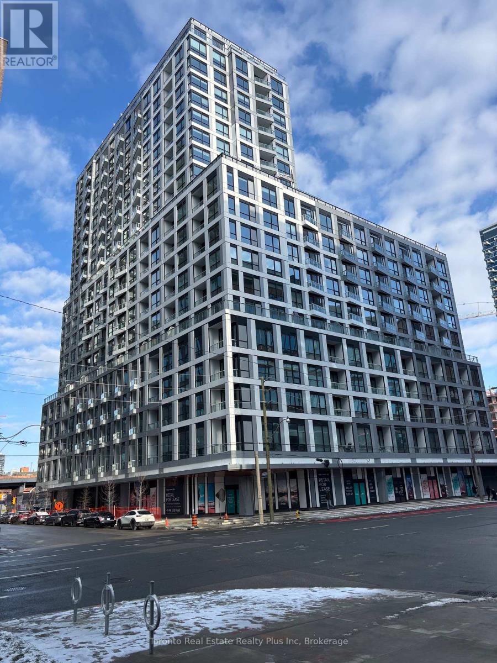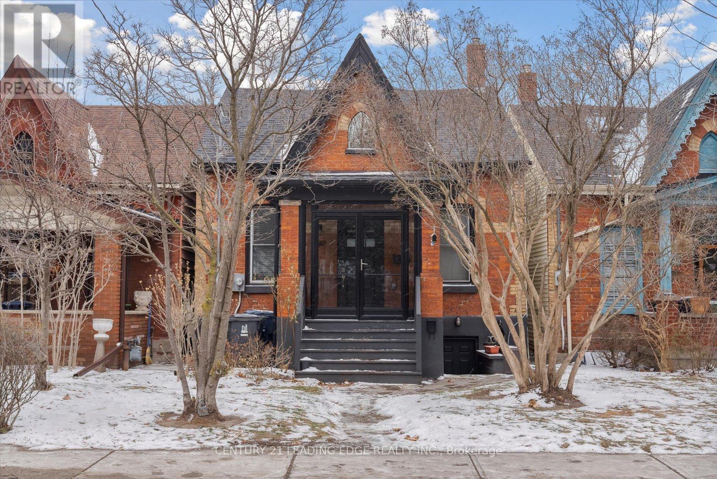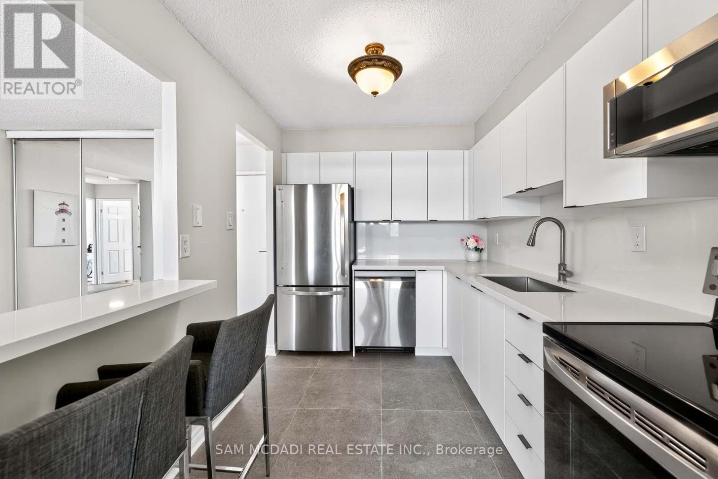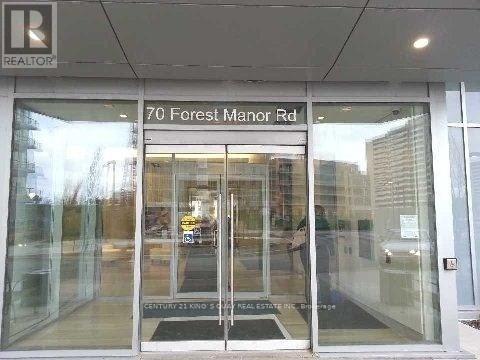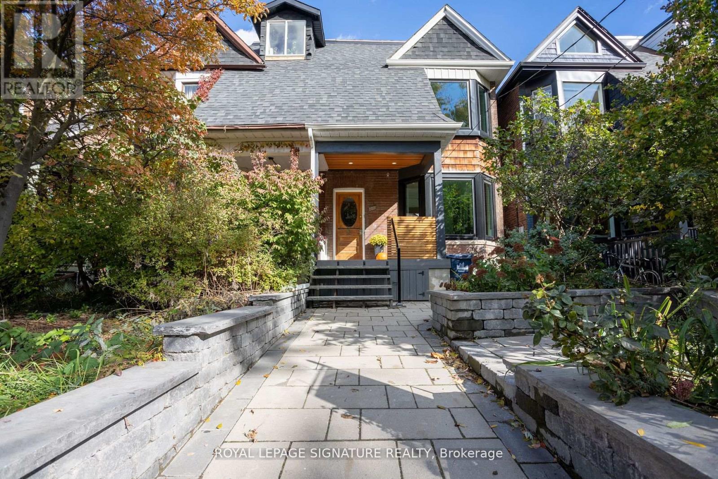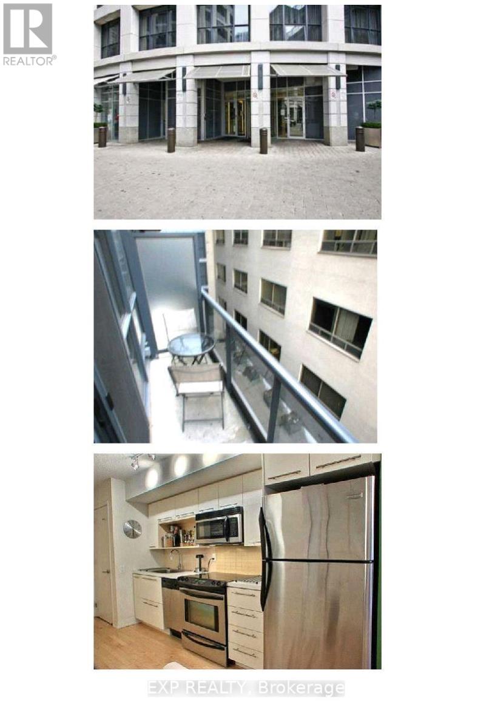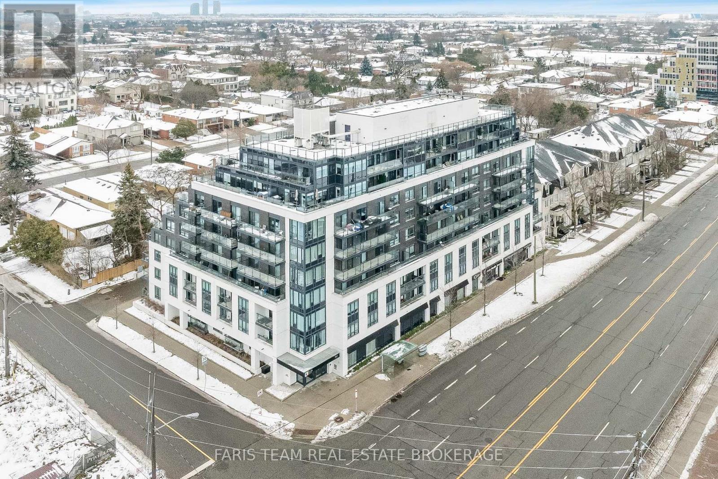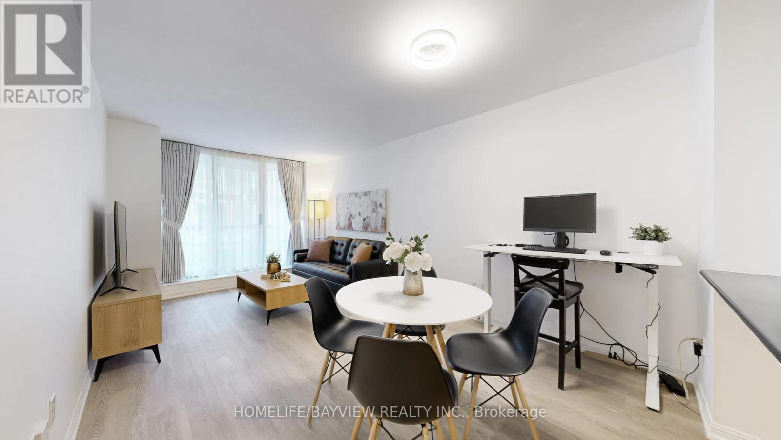274 Mackenzie Avenue
Ajax, Ontario
Conveniently Located At The Corner Of Bayly St W. & MacKenzie Ave. | 17.6 ft Clear Height 22ft to Deck 39 ft between colums both ways| Very Close To All Amenities | Minutes To Highway 401 And Ajax Go | Ample Surface Parking | Public Transit At Corner / Zoning allows for many uses including: Accessory Retail Sales Outlet (1), Banquet Facilities, Commercial Fitness Centre, Commercial School (6), Community Centre, Emergency Service Facilities, Financial Institution, Funeral Home, Medical Clinic, Offices, Personal Service Shop, Place Of Assembly, Place Of Entertainment, Recreation Facility, Restaurant, Sports arena, Veterinary clinic. (1) May not exceed 20% of the GFA of the premises in which it is located. (6) A Commercial School shall mean a premises as a school conducted for gain, including a studio of a dancing teacher or a music teacher, an art school, a golf school or business school and any other similar specialized school, but shall exclude any elementary or secondary school registered with the Ministry of Education. Please contact the Town of Ajax planning department to confirm if your intended use is permitted. (id:60365)
274 Mackenzie Avenue
Ajax, Ontario
Conveniently Located At The Corner Of Bayly St W. & MacKenzie Ave. | 17.6 ft Clear Height 22ft to Deck 39 ft between colums both ways| Very Close To All Amenities | Minutes To Highway 401 And Ajax Go | Ample Surface Parking | Public Transit At Corner / Zoning allows for many uses including: Accessory Retail Sales Outlet (1), Banquet Facilities, Commercial Fitness Centre, Commercial School (6), Community Centre, Emergency Service Facilities, Financial Institution, Funeral Home, Medical Clinic, Offices, Personal Service Shop, Place Of Assembly, Place Of Entertainment, Recreation Facility, Restaurant, Sports arena, Veterinary clinic. (1) May not exceed 20% of the GFA of the premises in which it is located. (6) A Commercial School shall mean a premises as a school conducted for gain, including a studio of a dancing teacher or a music teacher, an art school, a golf school or business school and any other similar specialized school, but shall exclude any elementary or secondary school registered with the Ministry of Education. Please contact the Town of Ajax planning department to confirm if your intended use is permitted. (id:60365)
47 Deerfield Road
Toronto, Ontario
Beautifully Renovated Home On A Premium Size Lot (43' X 126') *** Sought After Location ***Steps To Beautifully Renovated Home On A Premium Size Lot (43' X 126') ***Sought After Location ***Steps To TTC On Brimley Road *** Located conveniently between Lawrence & Eglinton *** Upgraded Kitchen (2022)*** Recently Upgraded Windows (2022) *** Beautiful Front Bow Window*** Newer Central Air *** Newer Gas Furnace *** Brand New Hardwood Floors (2025) *** Pool Sized lot*** New Driveway (2022) *** Close to transit, schools and places of worship. Close to highway 401, all shopping and amenities* (id:60365)
1639 Bayview Avenue
Toronto, Ontario
A popular Sweetie Pie franchise location is now available in the heart of Leaside on Bayview Avenue. This turnkey location comes with training from head office and can also be rebranded to suit a different concept, cuisine, or franchise. The unit is a bright and efficient 466 sq ft space featuring limited indoor seating for 6 and a charming outdoor patio with 9 seats. Its layout makes it easy to staff and manage, perfect for a café, bakery, or quick-service operation. The lease rate is $3,628 gross rent (including TMI) with 5 + 5 years remaining, offering long-term stability in a highly desirable neighbourhood. Please do not go direct or speak to staff or ownership. (id:60365)
620 - 15 Richardson Street
Toronto, Ontario
Welcome to Empire Quay House! This beautiful upgraded 1-bedroom, 1-bathroom suite offers a modern design with one of the rare layouts featuring a spacious south-facing balcony. Soaring 9-foot ceilings, expansive windows, and a thoughtful designed floor plan fill the space with natural light. The kitchen boasts sleek quartz countertops, a matching backsplash and entry-efficient appliances. Additional features include in-suite laundry, new window coverings, and a generous balcony with plenty of sun, perfect for relaxing and entertaining. Residents enjoy premium amenities, including a 24-hour Conceirge, co-working spaces, a fully equipped gym with yoga and spin studios, a party room, a 12th-Floor lounge, a BBQ Courtyard and a dog-friendly area. With a walk score of 92 and a perfect Transit score of 100, you are just steps from Sugar Beach, Union Station, Scotiabank Arena, the Distillery District, Shoppers, Loblaws, Farmbiy LCBO and more. (id:60365)
Main - 227 Clinton Street
Toronto, Ontario
Rare Opportunity to Rent This Large 2 bedroom, 2 bathroom unit with high ceilings. Large kitchen with full-size stainless steel appliances. Bright Open Concept layout with plenty of pot lights. In-unit laundry. Located On An Incredible Family Friendly Tree-Lined Street Filled With Spectacular Architecture. Steps to everything: Parks, Schools, Bike lanes, TTC, U of T, Restaurants, Shopping and so much more. (id:60365)
407 - 3501 Glen Erin Drive
Mississauga, Ontario
Introducing a newly renovated, southwest-facing, two-bedroom unit that exudes brightness and spaciousness in 832 square feet. This exceptional residence boasts a brand-new kitchen adorned with elegant quartz countertops, state-of-the-art appliances, custom cabinetry, and stylish tile flooring, complemented by an inviting breakfast bar. The open-concept layout has been freshly painted throughout, featuring new tile in the hallway and a meticulously updated bathroom, complete with a modern vanity and lighting fixtures. All utilities are conveniently INCLUDED in the maintenance fees, ensuring a hassle-free living experience.The building itself has undergone a sleek renovation, enhancing both the main lobby and hallways, providing a modern aesthetic. Please note that access to the balcony is currently restricted due to ongoing updates. Situated in a prime location, this unit is in close proximity to parks, restaurants, grocery stores, and the vibrant Erin Mills Town Centre, with easy access to Highway 403. (id:60365)
1213 - 70 Forest Manor Road
Toronto, Ontario
Subway@door, near Fairview Mall, cheerful view, extended granite breakfast bar kitchen, track lights. Ensuite Laundry, Den, parking, no smoking, no pets, tenants pay hydro+interior+3rd party insurance, $400 key deposit, int'l students with qualified guarantor welcome. A1 tenants only. Near to Seneca College, Cambrian/Hanson, Cdn College Naturopathic, North York General Hospital, 401 & DVP, powerful rangehood. (id:60365)
231 Havelock Street
Toronto, Ontario
The entire beautiful semi-detached home in the heart of Dufferin Grove is available for lease.A spacious kitchen featuring new quartz counters and stainless steel appliances and four bedrooms with ample natural light. Large backyard with deck perfect for entertaining or relaxing. Steps to Dufferin Grove Park, top-rated schools, TTC, shops, and cafés. A move-in ready home with classic character in one of Toronto's most desirable neighbourhoods! (id:60365)
403 - 25 Carlton Street
Toronto, Ontario
A beautifully furnished, oversized executive studio condo with hardwood floors is available at 25 Carlton St. in the heart of downtown Toronto, steps from College Subway Station, major hospitals, U of T, TMU, Eaton Centre, and College Park. The building offers 24/7 concierge, a fitness centre, pool, saunas, rooftop terrace, party room, pet spa, and more. The suite includes en-suite laundry, stainless steel appliances, a double bed plus a Murphy bed, a fully equipped kitchen, dining area, enclosed balcony, unlimited high-speed internet, and projector TV with cable. (id:60365)
401 - 741 Sheppard Avenue W
Toronto, Ontario
Top 5 Reasons You Will Love This Condo: 1) Appreciate being located in one of North York's most sought-after neighbourhoods, positioned just steps away from Sheppard West Subway Station, TTC services, and mere minutes to the vibrant Yorkdale Mall, Highway 401, and Humber River Hospital 2) Step inside this spacious two bedroom, two bathroom condo designed with a well-thought-out split bedroom layout ensuring a serene retreat for each occupant, with a sun-drenched living area extending to a large, south-facing balcony, where you can unwind, enjoy your morning coffee, or host friends while taking in the vibrant surroundings 3) Experience a kitchen with sleek quartz countertops, perfect for preparing meals or entertaining guests, along with the entire unit adorned with elegant laminate flooring, ensuring that every corner of your home is as functional as it is beautiful 4) Take advantage of a stunning rooftop terrace with panoramic views of the city, stay active in the fully equipped fitness centre, unwind in the sauna, or host gatherings in the stylish party room, with 24-hour concierge service for added peace of mind 5) Located in a rapidly growing area with consistently high rental demand, this condo presents the perfect opportunity for both homeowners and investors, and also offers the added convenience of underground parking and a dedicated storage unit, providing you with extra space and ease for everyday living. 774 fin.sq.ft. *Please note some images have been virtually staged to show the potential of the Condo. (id:60365)
305 - 311 Richmond Street E
Toronto, Ontario
Enjoy boutique styled living in Old Town Toronto where urban living meets historic charm. Ideally situated steps to TTC, George Brown College's, St James Campus and well renowned Chef School, St. Lawrence Market, Distillery District, shopping, restaurants, theatres, hospitals, parks, Lake Ontario and so much more. This freshly updated airy and open concept 1 bedroom suite offers a clean modern feel with freshly painted flat ceilings and walls and brand-new vinyl plank floors. The spacious living and dining area flow seamlessly into a functionally designed full sized kitchen with newer stainless steel appliances, breakfast bar and an abundance of cupboard space, whilst a patio door walks-out to a private balcony where you can enjoy your morning coffee or evening breeze. The generously sized primary bedroom is a true retreat, complete with a large walk-in closet and floor to ceiling windows that floods the space with natural light. Residents of this well-maintained building enjoy access to a full fitness room, party room, visitor parking, and a truly spectacular rooftop patio outfitted with Muskoka chairs and BBQs, a perfect spot to unwind or entertain after a long day at the office or school. Affordable entry pricing and move in ready, this suite is ideal for first-time buyers, professionals, or anyone seeking an effortless downtown pied-à-terre in one of Toronto's most walkable neighbourhoods where old and new blend together effortlessly and harmoniously. (id:60365)

