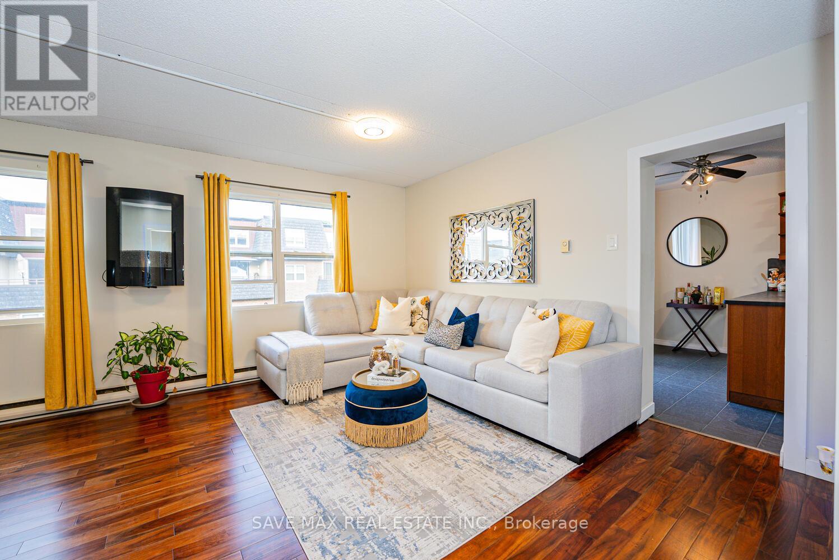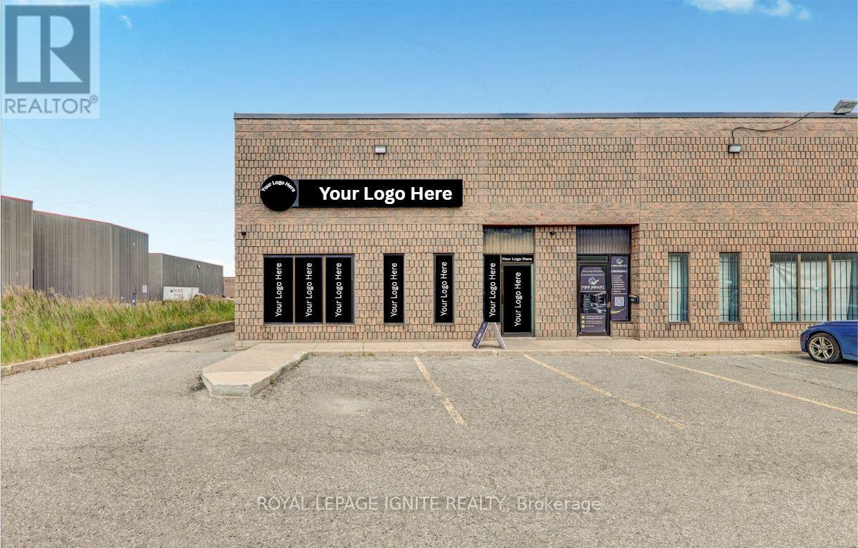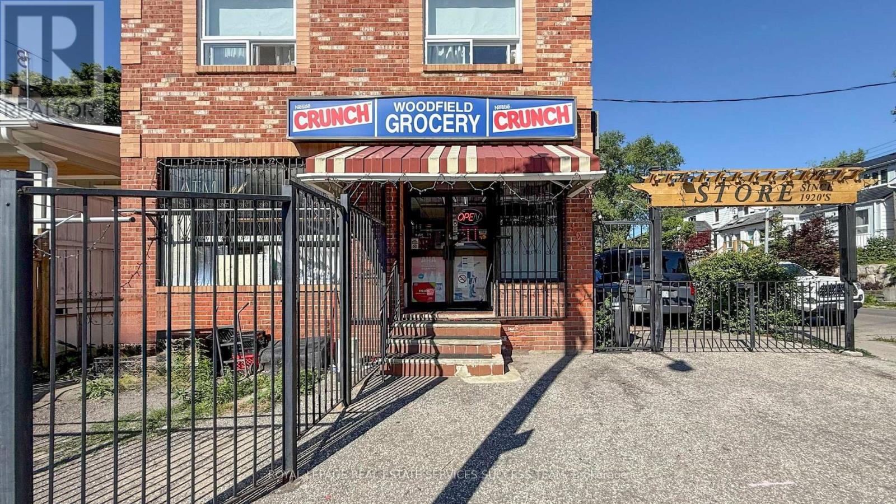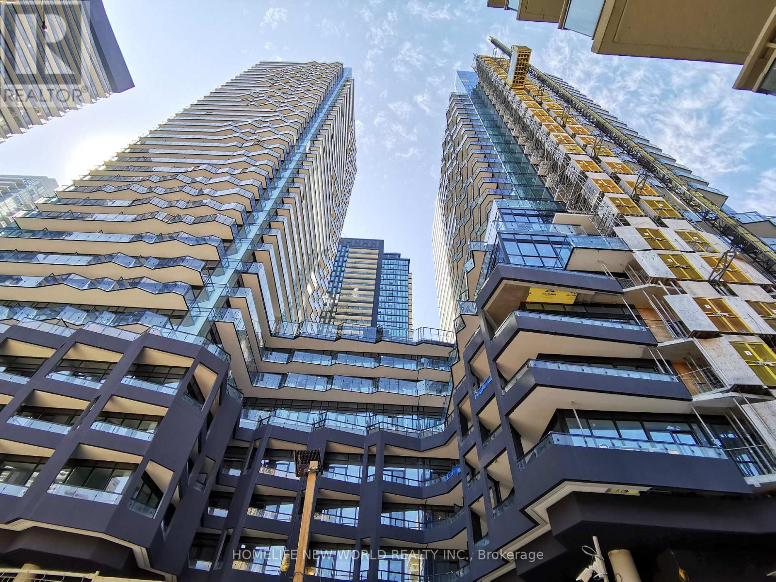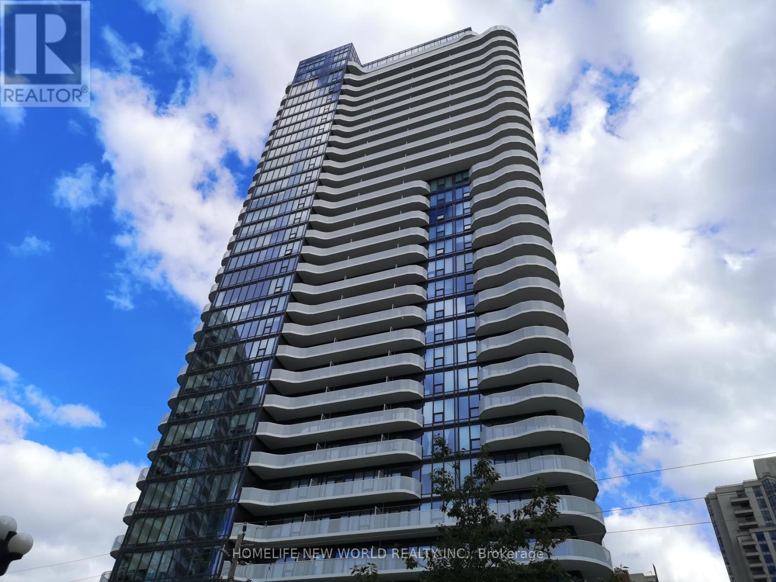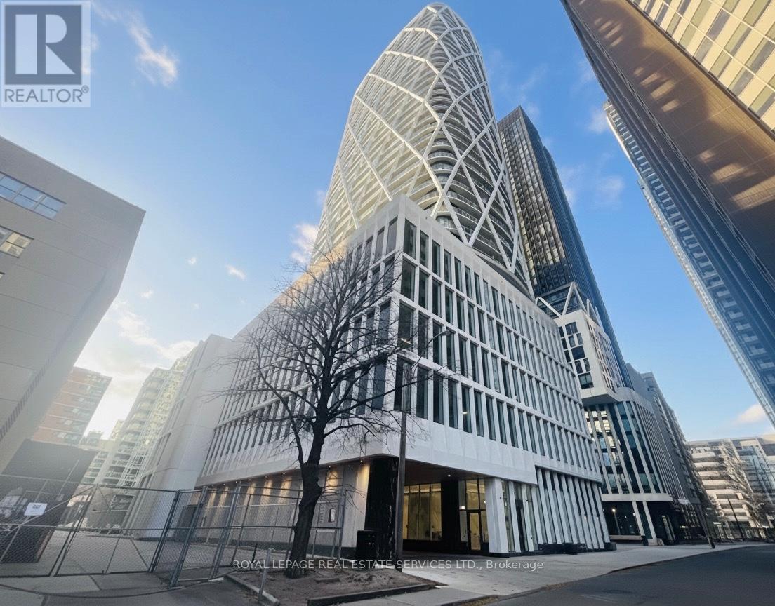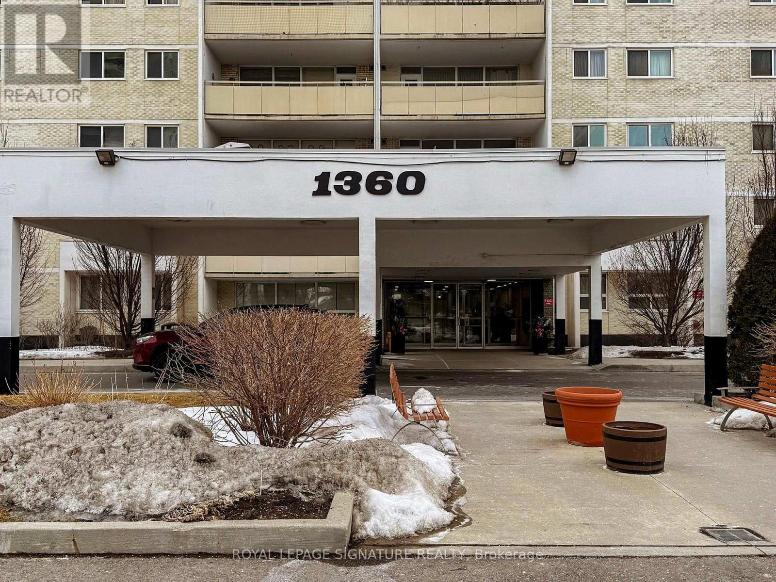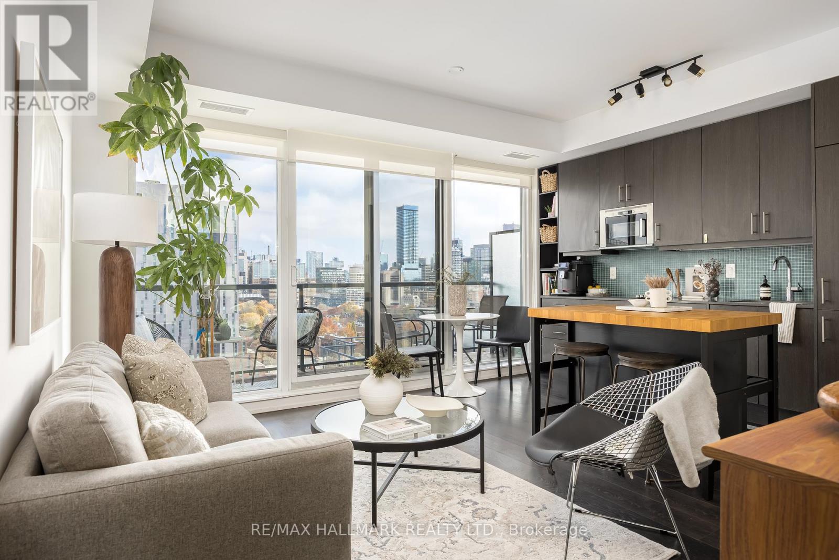214 - 580 Mary Street E
Whitby, Ontario
Very Spacious 1395 sq ft, Affordable Well-maintained 2-Storey 3 Bedrooms Townhome, closed to many Amenities in the Heart of Whitby! Perfect for First-Time Buyers, Young families. Quiet building backing on to Julie Payette French Immersion School. Filled with lots of sunlight. Open concept Large eat-in Kitchen with S/S Appliances, Backsplash. Good size Terrace to entertain your family. Large Master bedroom and Other Two Good Size Bedrooms. Feel like Traditional Townhomes. Lots of Storage Space! Close to downtown Whitby, waterfront parks, shopping, Plazas and schools. Few minutes to Go Station, Highways 401, 412 and 407, ideal location for commuters. New Hardwood flooring(2022), Fresh paint (2022), and Modern lighting (2022), Roof (2022), Windows (2025) and New Stucco Ceiling. Low maintenance fee includes water as well. Don't miss out, this one won't last! (id:60365)
45 - 750 Birchmount Road
Toronto, Ontario
Fantastic opportunity to own a restaurant with catering facilities in one of the areas largest venues! This end-unit space has been newly renovated with a modern kitchen and stylish dining area, featuring newer equipment throughout. Includes a convenient truck-level loading dock, ample parking at both the front and back of the building, and added privacy as an end unit. Excellent location with easy TTC access. Perfect setup for expanding your restaurant, catering services, or operating a cloud kitchen! (id:60365)
404 Woodfield Road
Toronto, Ontario
Astonishing Variety/Convenience Store Located in Toronto East, Well Established For Over 20 Years With a Loyal Customers From The Community! This Amazing Store With A Very Low Rent of $2700 (TMI and HST included), Comes With A Garage And An External Parking, A Bedroom With Kitchen Sink And Possibility To Add a Stove, A Bathroom, And A Large Storage Room! The Store Averaged 25k to 30k Monthly Sales, With A Possibility Of More Income By Adding Alcohol And Liquor Sales, As well as Flowers Sales, And Also By Opening 7 Days And Longer Hours! There Is A Nice Area Outside The Store Setup For Flower Sales. This Is A Unique Opportunity To Be Your Own Boss And Make Money Every Month!!! Move Quick, This One Won't Last Long! (id:60365)
44 St Augustine Drive
Whitby, Ontario
Step into elevated living with this newly built masterpiece by DeNoble Homes where refined craftsmanship, elegant finishes, and intelligent design come together seamlessly. Bathed in natural light, the open-concept floorplan is enhanced by soaring 9-foot smooth ceilings that create an airy, sophisticated ambiance. The designer kitchen is both functional and striking, featuring a quartz island, sleek pot drawers, and a generous pantry perfect for both everyday living and effortless entertaining. The primary suite is a private sanctuary, complete with a spa-inspired ensuite boasting a freestanding tub, glass-enclosed shower, and double vanity. Additional highlights include a convenient second-floor laundry room, a spacious basement with oversized windows and high ceilings, and upgraded 200-amp electrical service. With a fully drywalled garage and a premium location near top-rated schools, scenic parks, and everyday amenities not to mention quick access to the 407, 412, and 401this home offers an exceptional lifestyle without compromise. ** This is a linked property.** (id:60365)
42 St Augustine Drive
Whitby, Ontario
Discover exceptional value and refined living in this brand-new DeNoble residence, where quality craftsmanship and modern elegance meet. Step into a bright, open-concept layout enhanced by soaring 9-foot smooth ceilings and thoughtfully designed living spaces. The gourmet kitchen is a chefs dream, featuring a quartz-topped centre island, ample pot drawers, a spacious pantry, and sleek, contemporary finishes. Retreat to the luxurious primary suite, complete with a spa-inspired 5-piece ensuite showcasing a glass-enclosed shower, freestanding soaker tub, and double vanity. Enjoy the added convenience of second-floor laundry, a high-ceiling basement with expansive windows, and upgraded 200-amp service. With a fully drywalled garage and a prime location just steps to top-rated schools, parks, and community amenities plus seamless access to public transit and major highways (407, 412, 401)this is a rare opportunity to own a home that blends style, function, and an unbeatable lifestyle. ** This is a linked property.** (id:60365)
Lot 4 Inverlynn Way
Whitby, Ontario
Presenting the McGillivray on lot #4. Turn Key - Move-in ready! Award Winning builder! MODEL HOME - Loaded with upgrades... 2,701sqft + fully finished basement with coffee bar, sink, beverage fridge, 3pc bath & large shower. Downtown Whitby - exclusive gated community. Located within a great neighbourhood and school district on Lynde Creek. Brick & stone - modern design. 10ft Ceilings, Hardwood Floors, Pot Lights, Designer Custom Cabinetry throughout! ELEVATOR!! 2 laundry rooms - Hot Water on demand. Only 14 lots in a secure gated community. Note: full appliance package for basement coffee bar and main floor kitchen. DeNoble homes built custom fit and finish. East facing backyard - Sunrise. West facing front yard - Sunsets. Full Osso Electric Lighting Package for Entire Home Includes: Potlights throughout, Feature Pendants, Wall Sconces, Chandeliers. (id:60365)
Lot 13 Inverlynn Way
Whitby, Ontario
Turn Key - Move-in ready! Award Winning builder! *Elevator* Another Inverlynn Model - THE JALNA! Secure Gated Community...Only 14 Lots on a dead end enclave. This Particular lot has a multimillion dollar view facing due West down the River. Two balcony's and 2 car garage with extra high ceilings. Perfect for the growing family and the in laws to be comfortably housed as visitors or on a permanent basis! The Main floor features 10ft high ceilings, an entertainers chef kitchen, custom Wolstencroft kitchen cabinetry, Quartz waterfall counter top & pantry. Open concept space flows into a generous family room & eating area. The second floor boasts a laundry room, loft/family room & 2 bedrooms with their own private ensuites & Walk-In closets. Front bedroom complete with a beautiful balcony with unobstructed glass panels. The third features 2 primary bedrooms with their own private ensuites & a private office overlooking Lynde Creek & Ravine. The view from this second balcony is outstanding! Note: Elevator is standard with an elevator door to the garage for extra service! (id:60365)
1906 - 120 Broadway Avenue
Toronto, Ontario
Brand New Untitled Luxury Condo at the heart of Toronto Yonge & Eglinton. Intersection of Subway Line 1 and Cross-Town. Unobstructed South-East corner with plenty sunlight and lake view. 9 ft ceiling height, Laminate floor, Open-concept layout with floor-to-ceiling windows, quartz countertops, integrated S.S. appliances, 112 sq ft Large balcony. outstanding building amenities, including indoor and outdoor pools, a fully equipped fitness Centre, rooftop terrace, 24-hour concierge service. Steps to subway, future LRT, TTC, grocery stores, restaurants, shops, and parks. (id:60365)
603 - 15 Holmes Avenue
Toronto, Ontario
Azura Three years New condo; 1+1 Den, 2 full Bath,. Total area over 750 sq ft with balcony. Master Bedroom With 4 Pcs Ensuite Washroom, large size Den With Slide Door Can Be Used As Second Bedroom or office. 9 Ft Ceiling. Floor To Ceiling Window. Beautiful Obstacle View Of The Sunny South West View From Large Balcony(114 sq ft). Open Concept Kitchen With Center Island, Quartz Counter And Backsplash. SS Appliances; One parking and One Locker(own room at the back of parking lot, not share with others). 24 Hrs Concierge, Fitness Centre, Golf Sim, Rooftop Terrace With Bbq, Visit parking; Walk To Yonge/Finch Subway, Ttc, Shopping, Restaurants, Park, Schools, And More. (id:60365)
2413 - 230 Simcoe Street
Toronto, Ontario
Welcome to Artists' Alley Luxury Condos .Experience stunning city views from this elegant 1-bedroom suite, featuring a modern kitchen, laminate flooring throughout, and a bright, open-concept layout. Perfectly located just steps to U of T, OCAD,St. Patrick Subway Station, City Hall, major hospitals, and a variety of shops and restaurants.Enjoy building amenities , 24-hour concierge, and more. (id:60365)
1702 - 1360 York Mills Road
Toronto, Ontario
Exceptional location! This bright and spacious unit offers the perfect blend of comfort, convenience, and lifestyle. Ideally situated with Quick access to 401, & Hwy 404, commuting is effortless whether you drive or rely on transit. The unit features a welcoming, cozy layout with generous living space and an abundance of natural light throughout. Enjoy a beautiful south-facing exposure with a large private balcony-perfect for relaxing while taking in unobstructed North View. The building is well-maintained and provides a comfortable living environment with easy access to everything you need. Located close to top-rated schools, parks, shopping centres, places of worship, and a wide range of local amenities. Quick access to Highways makes travelling across the city seamless. This is a fantastic opportunity for anyone looking for a spacious, conveniently located home in a vibrant neighborhood. Truly a must-see! (id:60365)
1702 - 297 College Street
Toronto, Ontario
This rarely available 17th floor lower-lower penthouse dream is the antithesis to many other condominiums that define much of downtown Toronto's current housing landscape. Are you tired of staring into someone else's living room? Me too. Up here an expansive, east-facing cityscape is like a mug of warm milk and honey for your eyes. This thoughtfully designed, up-sized 1+Den layout represents a far cry from its shoebox-like cousins coming in at under 600 square feet: bright open spaces, loads of smart storage & high end, quality finishes throughout. Imagine entertaining friends inside your homey space and then walking out on to a large, 85 sq. ft. open balcony to take in that dynamite view. Or enjoying a coffee in solitude as the morning sun peeks up over the horizon. A built-in Murphy bed in the den/office provides effortless hosting or roommate possibilities and the building itself is so quiet and peaceful, you'll often think you're the only one that lives there. Superbly located just steps from Kensington Market, Toronto's funkiest shops, trendiest restaurants and most sought after holes in the wall are right at your doorstep. With T&T supermarket in the building, there is no need to fear winter grocery shopping - going outside is completely optional. As far as the TTC, you may actually enjoy taking it because it's so darn convenient. Your home should make you feel extraordinary. Location, layout and lifestyle combine masterfully here to deliver the urban living experience you've been dreaming of. (id:60365)

