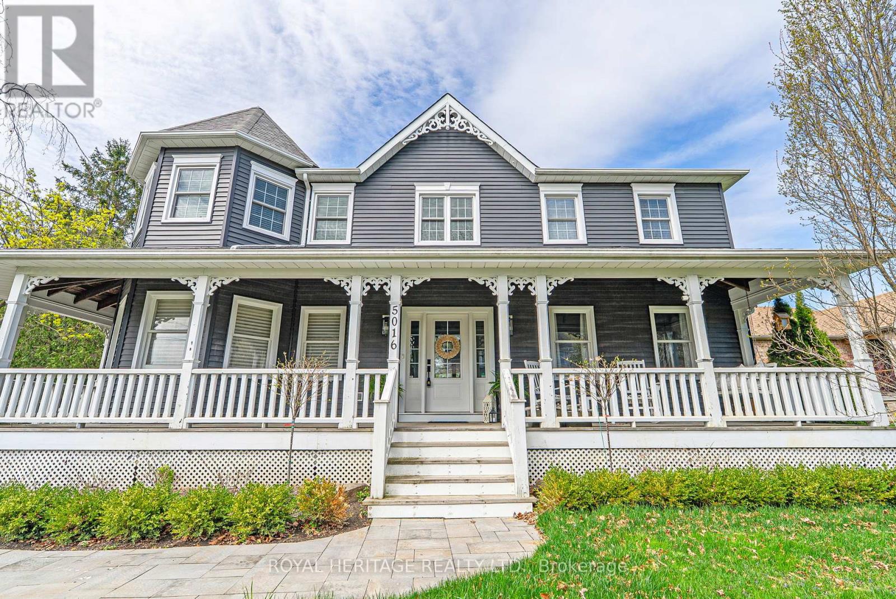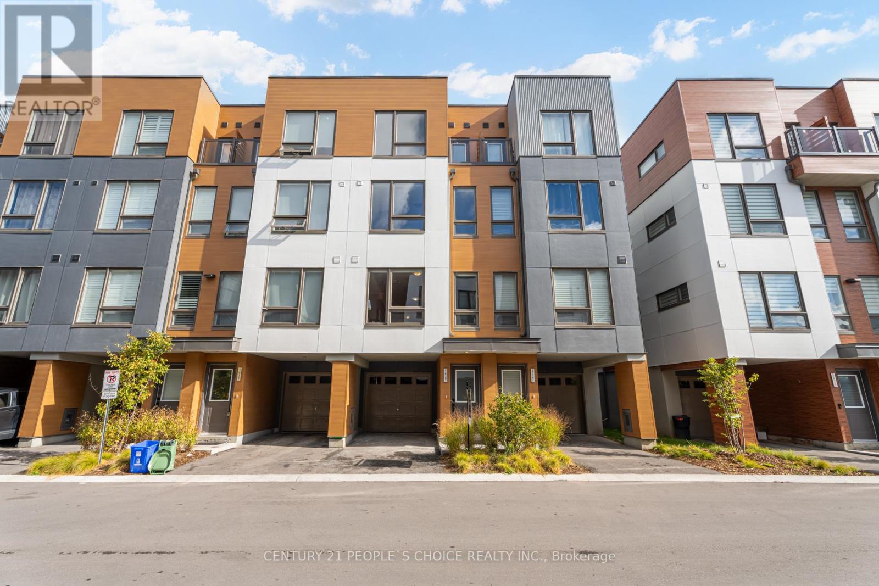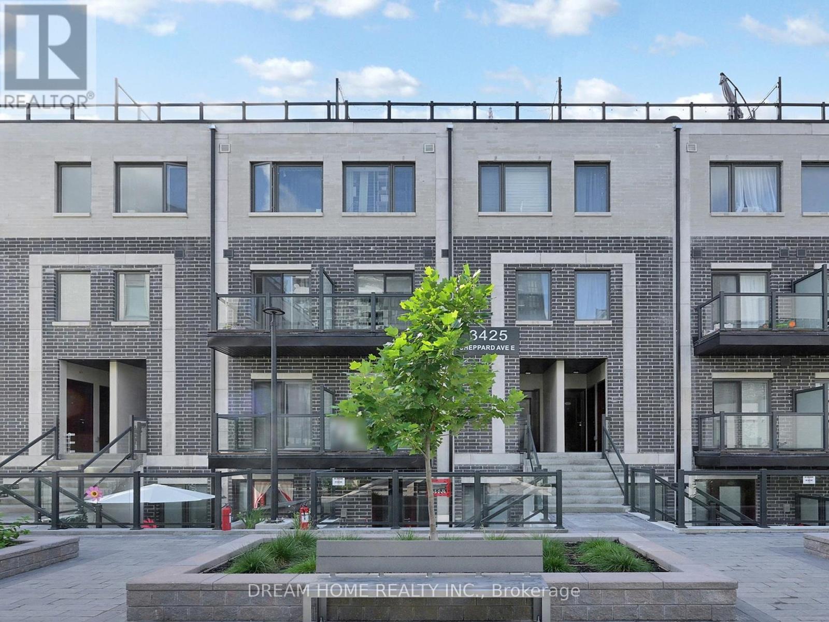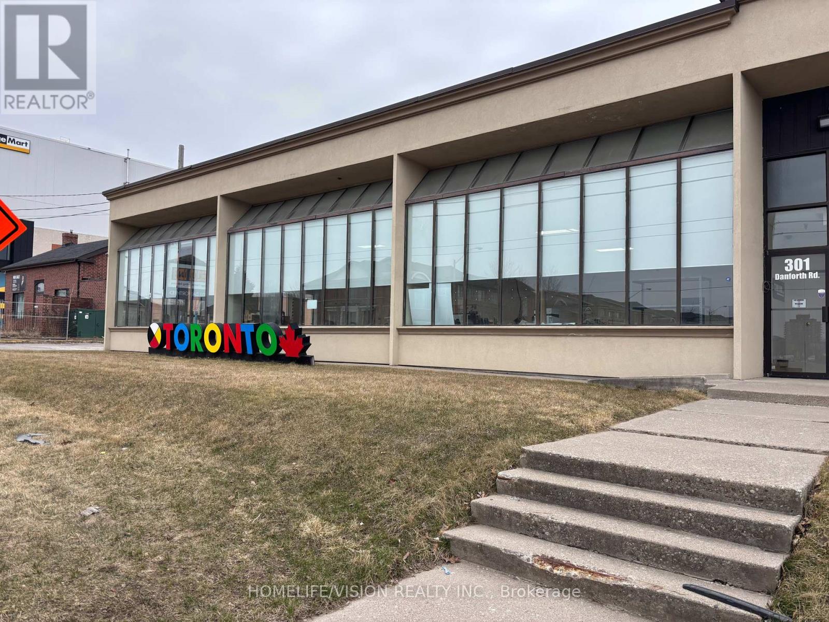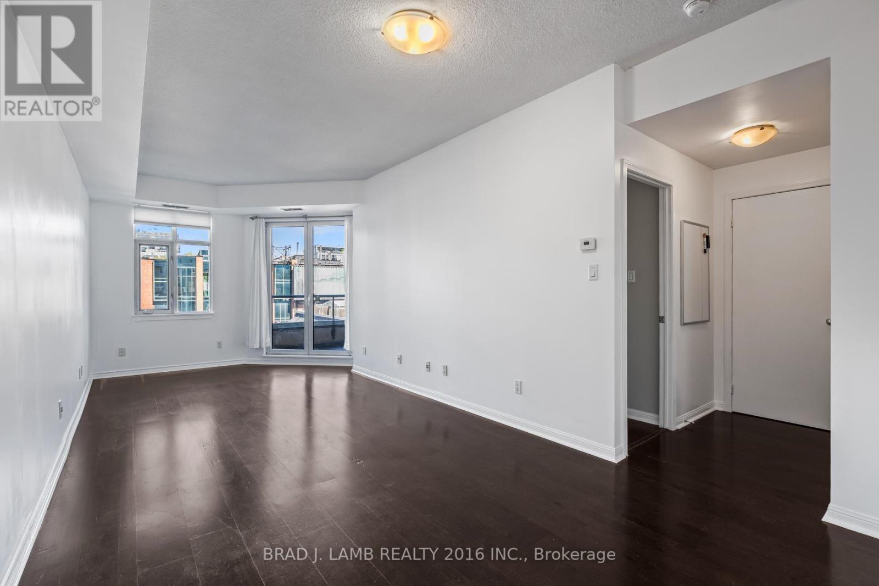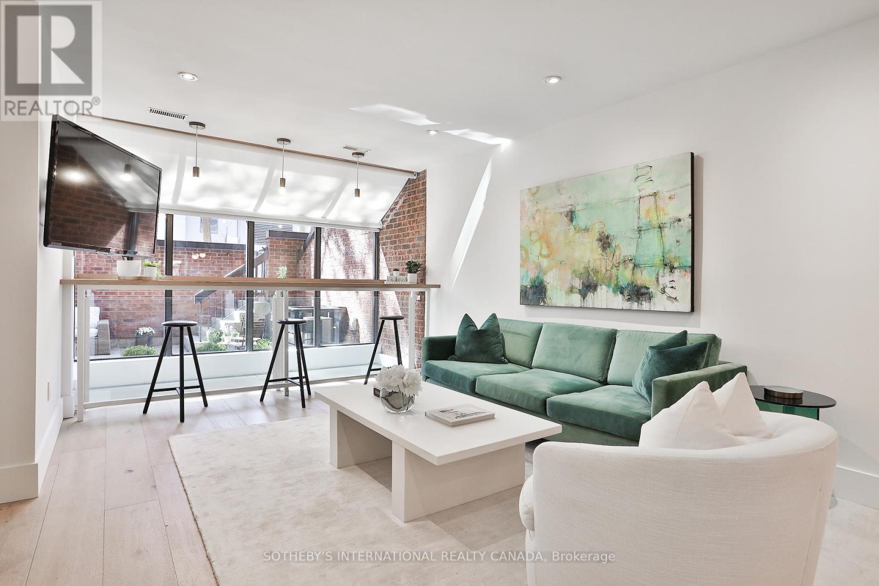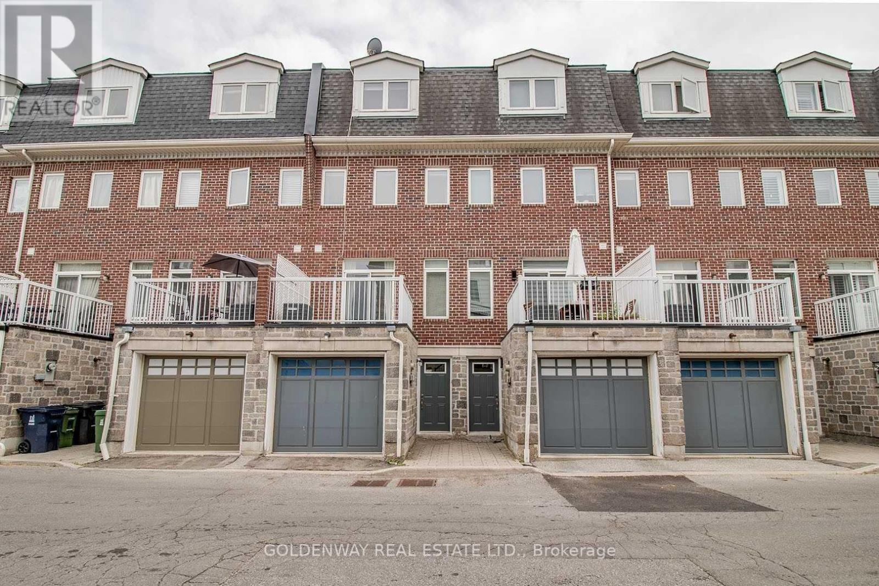6a Steppingstone Trail
Toronto, Ontario
Newly Updated Throughout! Stunning, Over 4200 SF Of Living Space, Bright and Spacious 4 Bedroom, 5 Bath Detached Home In A Prime Family-Friendly Neighborhood Of Scarborough Rouge!!Tons Of Upgrades! Beautifully Upgraded Eat-In Chef's Dream Kitchen with S/S Appliances &Large Central Island, W/O To Backyard and Flows Into Open-Concept Family Room. 9 ft Ceiling On Main Floor, Gleaming Hardwood Flooring, Dark Wood Staircase w/Iron Balusters, Skylight, Crown Molding, Luxurious Upgraded Bath's. Finished Basement Features Spacious Recreation Room, 2 Additional Bedrooms, a 3pc Bath, & R/I For Kitchen/Wet Bar Beautifully Landscaped All Around! Enjoy the Private Backyard With a Full Deck and Gazebo! Main Floor Laundry & Direct Access From The Garage AND MUCH MORE! Conveniently Located Near Hwy 401, Rouge Hill GO Stn, Toronto Zoo, Rouge Beach, Rouge Nat Park, Schools/Shopping. A MUST SEE! (id:60365)
5016 Barber Street E
Pickering, Ontario
This stunning 4-bedroom home in Claremont effortlessly combines luxury, comfort, and family-friendly amenities, with over 4,000 sqft of finished living space.The inviting wrap-around porch is ideal for relaxing and enjoying the tranquil surroundings. Inside, the fully renovated kitchen features sleek finishes and stainless steel appliances, perfect for those who love to cook and entertain. Fresh, new flooring throughout the home creates a modern atmosphere. The finished basement provides flexible space, ideal for an at home gym, playroom, office, or whatever suits your lifestyle. Step outside to the breathtaking backyard, where you'll find a saltwater pool, complete with a changing room as well as a cabana bar. The gas fire pit creates a cozy atmosphere with a charming treehouse for endless fun! This outdoor oasis offers something for everyone. The built-in outdoor kitchen is designed for effortless entertaining, making dining a true pleasure. The two car garage is both practical for storage or showcasing your prized vehicles.This home is a true Claremont gem, offering an ideal combination of indoor and outdoor spaces for both relaxation and entertainment. (id:60365)
511 - 1455 Celebration Drive
Pickering, Ontario
Available: November 1st. Welcome to luxury living at 1455 Celebration Drive, Unit 511 a beautifully designed 2 bedroom, 2 bathroom corner suite in the heart of Pickering. This stunning residence offers the perfect blend of sophistication and comfort. the suite features sleek laminate flooring in the living/dining and kitchen and an expansive open-concept layout that seamlessly connects the living, dining, and kitchen areas. The modern kitchen boasts stainless steel appliances, quartz countertops, ample cabinetry. Oversized windows flood the unit with natural light, creating a bright and inviting atmosphere in every room. Both bedrooms are spacious, with the primary offering a spa-like ensuite and generous closet space.Located just minutes from the Pickering GO Station and Highway 401, commuting is effortless. You're also steps to the Durham Live Entertainment District, Pickering Town Centre, restaurants, cafes, groceries, and scenic waterfront trails along Frenchmans Bay.Residents enjoy access to first-class amenities including a 24-hour concierge, fitness centre, rooftop terrace with BBQs, party room, and visitor parking. This exceptional condo offers the very best of urban living with the comfort of a private outdoor retreat a rare opportunity to live in one of Pickering's most desirable new communities. Don't miss your chance to call this luxurious condo your home. Includes Fridge, Stove, Built-In Dishwasher, Washer & Dryer, One underground Parking & Locker. (id:60365)
1629 Pleasure Valley Path
Oshawa, Ontario
Welcome to 1629 Pleasure Valley Path, Conveniently Located Close to Hwy's, OTU, Durham College, Local Shops, Parks & Restaurants, This Stunning Townhome Features 4 Bedrooms & 2.5 Baths, 1676 Sq Ft Above Grade Living Space, Built in 2022, Built in Garage with 2 Parking Spots, 9' Ft Ceilings on Main Level, Stunning Laminate Flooring Throughout, Beautiful Oak Staircase, Modern Eat in Kitchen with Large Island and Breakfast Bar, Quartz Counter Top & Undermount Sink, Large Dining Room that Walks Out to Private Deck Which is Privately Fenced, Ideal for Outdoor Living Space, BBQ's and Entertaining, Main Floor Features Living Room, Kitchen and Dining Room For a Cozy Feel, As You Enter The 2nd Level You Have 2 Bedrooms, En-suite Laundry & Lots of Natural Sun Light, Top Floor Features Large Primary Bedroom, En-suite Bathroom and Open Private Balcony with Great Views, Close To Hwy 7/407/401, Ontario Tech University & Durham College, Shops & Local Amenities. Large Play Ground in the Back of the Complex for Children and Families, and Visitor Parking is Available. (id:60365)
344 - 1050 Eastern Avenue
Toronto, Ontario
Executive condo living in vibrant Leslieville/Beaches! Just steps to some of Torontos best restaurants, shops, parks, and of coursethe beach. This bright 2-bedroom, 670 sqft. suite is all about lifestyle, boasting a private terrace with gated access to an exclusive rooftop urban forest. Morning coffee, evening cocktails, weekend entertainingits the ultimate outdoor escape.Inside, the kitchen shines with upgraded quartz counters, sleek backsplash, built-in appliances, and plenty of storage. The living room flows seamlessly to the 159 sqft. terrace, while the primary suite offers a roomy closet, pot lights, and a stylish 3-piece ensuite with a curb-less shower, bench, and grab bars. A second bedroom with potlights and closet makes a perfect guest room, home office, or creative space. Designed with both style and function in mind, the home blends modern luxury with thoughtful accessibility extra-wide doorways, grab bars, and smart design touches throughout.The building brings the wow factor: a concierge to welcome you home, an upper lounge overlooking the park, and a state-of-the-art 5,000 sq. ft. fitness centre with yoga, spin, steam rooms, and spa-style change rooms. Work-from-home? You'll love the sleek co-working spaces, private glass-walled offices, and boardrooms with leafy park views. Hosting friends? Head up to the Sky Club on the 9th floor complete with a chic bar, lounge, BBQs, and jaw-dropping skyline views. Best of all, this suite is fully furnished. Just pack your suitcase and move right in. (id:60365)
205 - 3425 Sheppard Avenue E
Toronto, Ontario
Motivated Seller! New 2-Bed 2-Bath Townhouse that Checks All the Boxes on Your Wish List! A Condo with Fabulous Amenities but Low Maintenance Fee, A House with Balconies Surrounded by Gardens, This 2nd Floor Suite is Nestled inside serene Sheppard Garden. Desirable South-North Exposures with 2 Open Balconies Allowing Air to Breeze Through the Entire Unit. 9 Feet High Ceiling. No Carpet. Stylish Wide Laminate Floors, Doors and Trims. Stainless Steel Kitchen Appliances: 5-Burner Gas Stove, Built-in Microwaves and Dishwasher. Quartz Countertops in Kitchen and 2 Bathrooms. Spacious Primary Bedroom Features Walk-in Closet and 4-Piece En-suite Bathroom. Both Bedrooms have Walkouts to Long Balcony Overlooking Quiet Fenced Backyards. Abundant Storages In Suite, plus a Storage Locker Underground. Lucky Parking Spot #188 in Garage with exit right in front of the Unit. Excellent Amenities: Gym, Library, Mind-Body Fitness, Games Room, Billiard, Co-Working Space, Private Dining, Concierge, Garden, Visitor Parking, Etc. 5-minute Walk to Warden Sheppard Plaza with Asian Supermarket, Restaurants, TTC, Parks and Schools. 24-Hr Bus Service Connecting Sheppard Line and Warden Station. 5-Minute Drive to Highway 401 and 404. Property is newly registered in June 2025. Tax has not been assessed. Tarion New Homeowner Warranty adds Peace of Mind. (id:60365)
Bsmt - 1894 Woodview Avenue
Pickering, Ontario
Available Immediately. One year old built 2 bedroom 1 bathroom basement apartment for rent in the heart of pickering! This beautiful basement comes with tons of upgrades and is situated In the heart of one of Pickering's most desirable communities.Beautiful&spacious bedrooms, w/large windows for lots of natural sunlight. Open concept living&dining w/upgraded kitchen.Upgraded laminate floors w/gorgeous kitchen &Stainless steel appliances. Large Master bedroom and 2nd bedroom both w/ windows and closets. Living Area/Dining room Combined. Large windows & lots of storage space.Lots of amenities nearby. Nearby to school, groceries, shopping, banks, stores, & so much more! 401/highway nearby! One parking spot on driveway. (id:60365)
#3 - 1501 Hopkins Street
Whitby, Ontario
Prime Location In Whitby Next To Restaurants, Landmark Cinema and Entertainment Organizations. Zoned Prestige Industrial (M1A) and Automotive for Various Uses. Next to Highway for Easy Access. $22/sf NET (id:60365)
Unit 1 - 301 Danforth Road
Toronto, Ontario
Prime Industrial Space for Lease at 301 Danforth Road, Scarborough Unit 1. Available Immediately: Unit 1 - apr. 7200 Sq. Ft Large Space: 3 Washrooms; Kitchenette; Loading Ramp; Unreserved Parking; Lots of Storage Space; Streetfront Exposure and Signage. Ideal For A Variety of Uses. Industrial Zoning. Possibility Of Right of First Refusal On Any Other Units That May Come Available In The Building. Please Do Not Walk Property Without An Appointment. (id:60365)
428 - 550 Front Street W
Toronto, Ontario
Welcome To One Of The Best In King West! Rarely Offered 664 Sq.Ft., 1 Bedroom Condo Apartment With Balcony Offering A Quiet North Facing Exposure. Sheltered from street-level noise and nestled in a mid-rise building composing of 188 units, this unit boasts a spacious, open-concept floor plan that is big enough for large furniture. Location, Location, Location! This purchase is a first time buyers dream. With the ideal location downtown, you can enjoy a wonderful array of amenities all within a short walk. You are conveniently positioned next to a Grocery Store, 2 TTC Streetcar Lines, numerous restaurants, Victoria Memorial Square Park, The Well Shopping Centre, and close to Highways making this home highly desirable. Easy access to the Financial District, Harbour-front, Union Station, and the lake. Don't miss this opportunity to claim your piece of Torontos urban haven. (id:60365)
A9 - 142 Pears Avenue
Toronto, Ontario
142 Pears Avenue, Suite A9, is a rarely available 3-storey townhouse. Steps to the heart of Yorkville neighbourhood. This immaculate residence offers over 1,700 square feet of sophisticated city living, featuring two bedrooms on the second level, a spa-like ensuite includes a soaker tub and heavenly rain head shower a lower-level with a spacious bedroom, high ceilings, family room and a custom designed bathroom. The thoughtfully renovated space boasts oak hardwood floors, pot lights, and designer finishes throughout, with over 100k spent on upgrades. The open concept floor plan enhances the home's airy ambiance. A large terrace provides an ideal setting for barbecuing and entertaining, complemented by a private entrance from the street for added convenience. Including access to an underground parking space, an exclusive locker, and the building's amenities, which offer an outdoor pool, sauna, party room, security system, and visitor parking. The property is situated on a quiet, tree-lined street, just steps away from shops, restaurants, parks, and the subway, offering unparalleled convenience. This townhouse-style condo is part of a boutique 32-unit development, providing a unique opportunity to live in one of the city's most sought-after communities. With its blend of modern elegance and urban convenience, Suite A9 at 142 Pears Avenue presents a distinctive living experience in a vibrant neighbourhood. Truly a must see!! (id:60365)
132a Finch Avenue W
Toronto, Ontario
Location, Location, Location. Prime North York , Facing the Park and Community Centre, Beautiful 3-Storey Townhouse, Tandem 2 Car Garage, 9 Ft Ceiling on the Main Floor, Solid Oak Staircase, Skylight on the top Floor, Hardwood Floor through out the house, Built-In Custom Made Entertainment Unit in Living Room, Extra Custom Made Closets in Master Bedroom. (id:60365)


