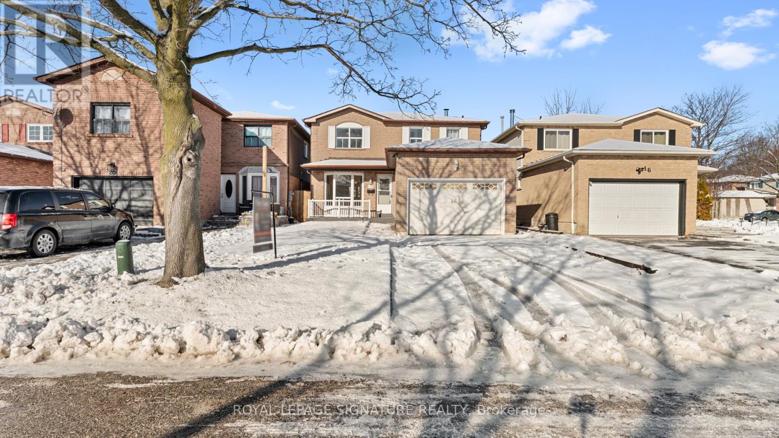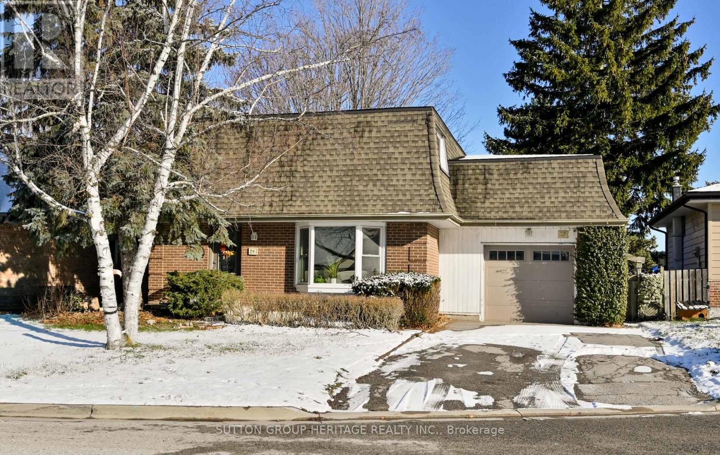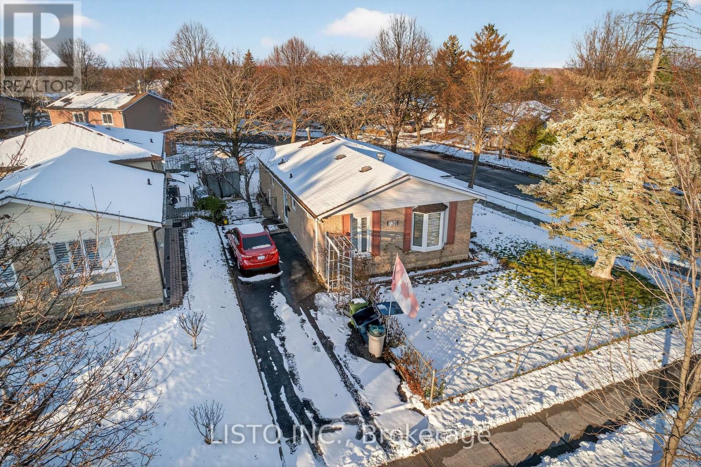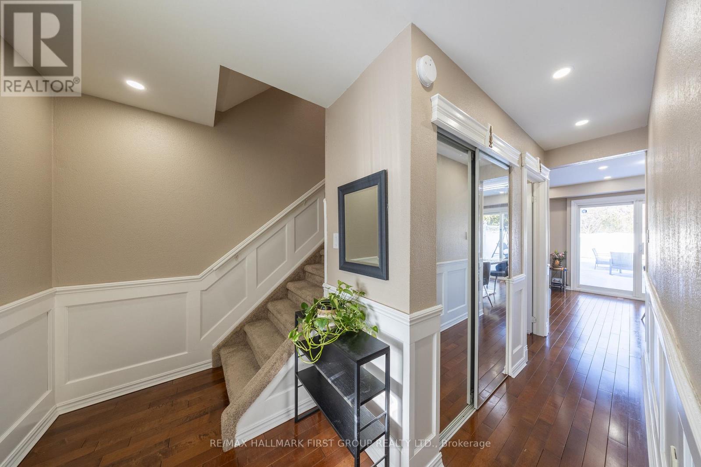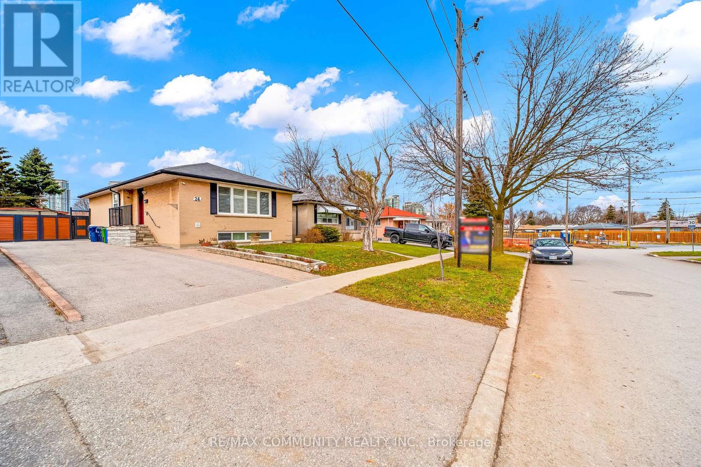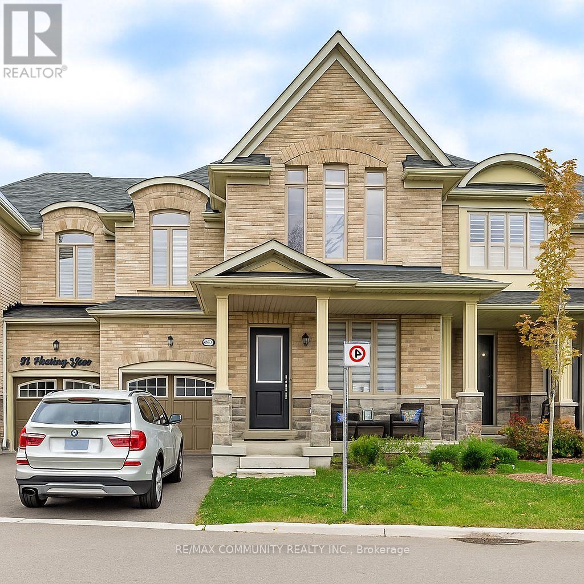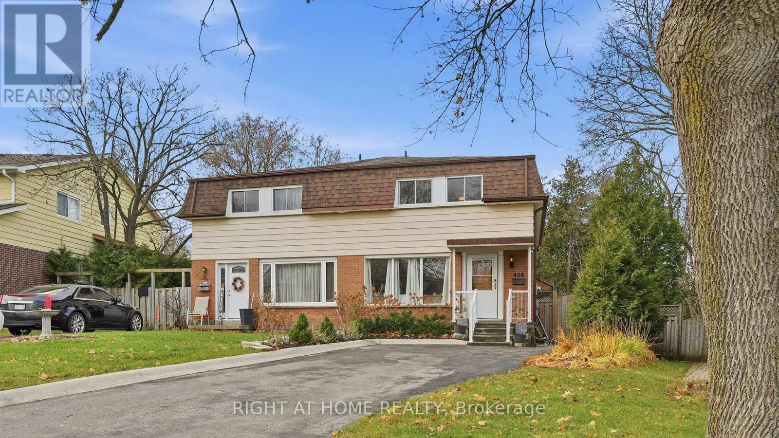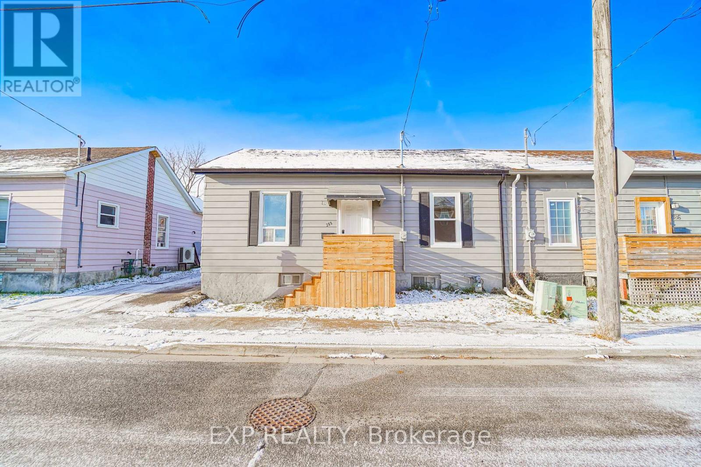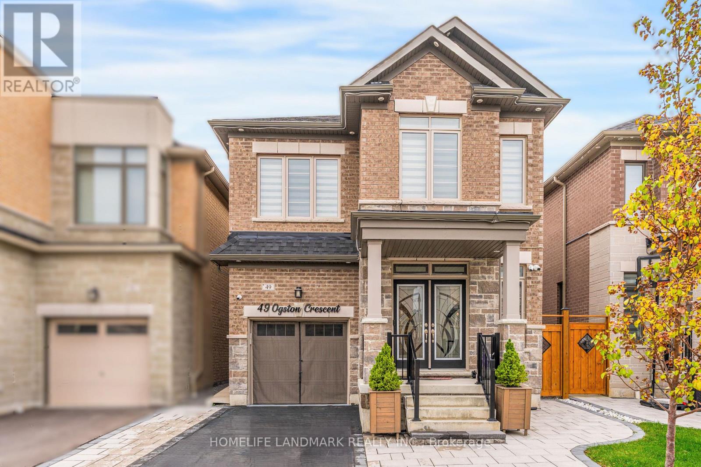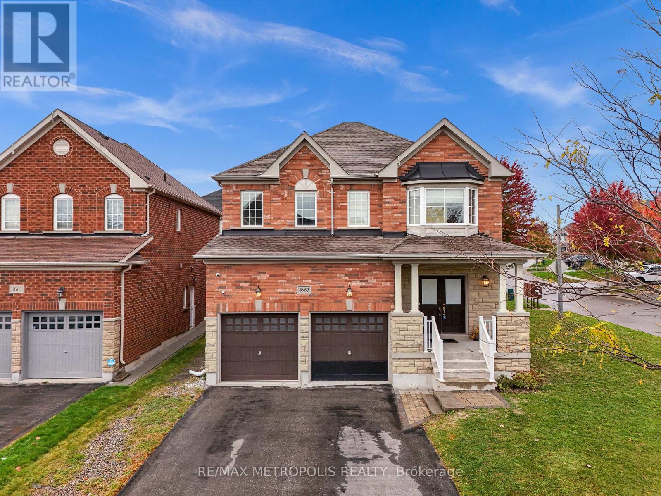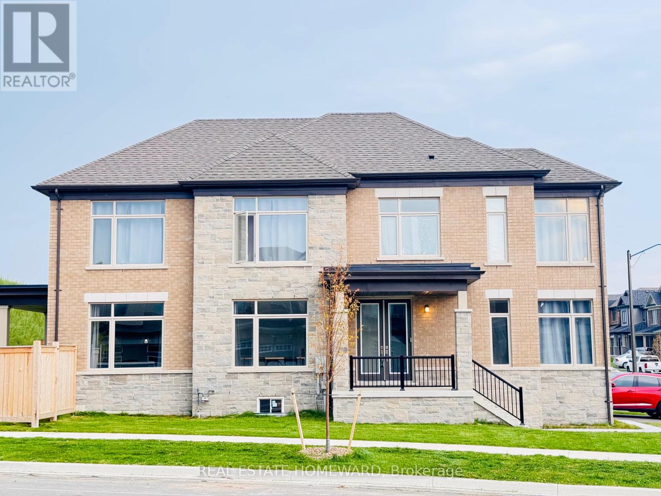18 Charlton Crescent
Ajax, Ontario
Welcome to this warm and inviting 4-bedroom family home in South Ajax-perfectly positioned just a short stroll from the waterfront! Lovingly maintained, this property offers a bright, open-concept main floor with generous living and dining areas, plus a modern kitchen that flows seamlessly to a walk-out deck-ideal for morning coffees, weekend barbecues, or unwinding after a long day. The finished basement comes with its own private entrance and is thoughtfully set up with a one-bedroom apartment, kitchen layout, cozy living room, and a convenient 2-piece bath-an excellent option for extended family, guests, or rental income potential. Nestled in a quiet, family-friendly neighbourhood, you'll love the easy access to shopping, the hospital, GO Station, schools of every level, churches, parks, and the Ajax Community Centre-everything you need is right at your doorstep. Additional bonuses include a double driveway with parking for up to four vehicles. With comfort, location, and the opportunity to put your personal touch on it, this home truly checks all the boxes. This home is being sold "as is, where is," with no warranties. (id:60365)
29 Glenmount Court
Whitby, Ontario
Why Go For A Townhouse When You Can Have A Detached Instead?? This 4 Bedroom Detached Home Is Nestled At The End Of A Quiet, Family-Friendly Court In A Desirable Mature West Lynde Neighbourhood. A Perfect Start For First-Time Buyers Or Young Families Looking For Room To Grow. Step Inside And Be Greeted By Living Room With The Huge West Exposure Bay Window (Replaced 2025) Filling The Space With Natural Light. The Heart Of The Home Is The Renovated "Down-To-The-Studs" Custom Kitchen. It Features Ample Quartz Counters, Potlights, Plenty Of Pantry-Sized Cabinets, A Large Breakfast Bar And Additional Eat-In Area, And A Coffee/Wine Bar. Truly A Must-See! Head Up To The Newly Carpeted (September 2025) Second Floor And Find 4 Bedrooms, Updated Main Bathroom (2020) And A Good-Sized Primary Bedroom With 3-Piece Ensuite. The Separate Side Entrance Leads Directly To The Basement Which Many Similar Houses Around Have Converted Into In-law Suites For Multi-Generational Living Or Basement Apartments With Rental Potential. Even Now, It Provides A Great Finished Rec Space Loaded With Potential To Add Your Own Touch! Step Outside To A Private Backyard Escape With Mature Trees Including Sugar Maples That Can And Have Been Tapped For Maple Syrup Making! Don't Miss That There Is A Full-Sized Garage Door Into The Backyard Allowing Easy Storage And Access To And From The Garage. Amazing Location For Commuters Where You Are Just A Few Minutes To 412/401 Access, And A 7-Minute Drive To Whitby GO Station! Come And See All This Property Has To Offer Today. (id:60365)
138 John Tabor Trail
Toronto, Ontario
Welcome to a Family-Friendly Neighborhood! This well-maintained home offers 3+1 spacious bedrooms and 2 washrooms, providing plenty of room for families of all sizes. Enjoy an inviting open-concept living and dining area, perfect for relaxing or entertaining guests. The eat-in kitchen offers ample space for cooking and casual meals. Located in an exceptionally convenient area, this home is close to top-rated schools, University of Toronto Scarborough, major grocery stores, shopping malls, parks, and a variety of local amenities. Commuting is easy with quick access to Highway 401 and public transit. A wonderful opportunity to live in a vibrant, accessible, and welcoming community-don't miss out! (id:60365)
50 Goskin Court
Toronto, Ontario
Welcome to 50 Goskin, an end-unit freehold townhouse offering great curb appeal with its beautiful pathway and landscaped frontage. With approximately 1,800 sq. ft. of finished living space, this home features a metal roof, maple hardwood on the main floor, laminate flooring, a primary bedroom with a walk-in closet, and a chef-inspired kitchen with quartz counters, stainless steel appliances, soft-close cabinetry, and pot lights.The home also includes finished basement with a separate side entrance, providing in-law suite or rental potential.A 9 ft patio door opens to a large deck, ideal for entertaining and outdoor enjoyment. **An approved shed offers ample additional storage with electricity and 2 levels.** (id:60365)
24 Hurley Crescent
Toronto, Ontario
A must-see! Welcome to 24 Hurley Cres. A fully upgraded home in the highly sought-after North Bendale community. Sitting on a premium oversized 45x161 lot with stunning curb appeal. A private, extended driveway offers ample parking for up to six cars. This home showcases 3+3 spacious bedrooms and 2 full bathrooms. The main floor offers engineered bamboo hardwood flooring, an open-concept living and dining area filled with natural light from a large bay window and an updated kitchen complete with granite countertops, a central island, and stainless-steel appliances. Three generous bedrooms, each with its own closet and a modern full bathroom complete the main level. Enhanced by crown moulding and California shutters throughout. The fully finished basement (2019) with a separate entrance provides additional living space, featuring a second kitchen, Dinning room, three bedrooms, and a 3-piece bathroom. Step outside to a beautifully landscaped backyard with a beautifully constructed gazebo, interlocking, a fire pit, and a dedicated area for summer vegetation. Perfect for hosting summer barbecues or simply unwinding at the end of the day. This home has been extensively upgraded by the current owner, including a 200-amp electrical panel, attic insulation (2021), hot water tank (2021), hardwood flooring (2019), windows (2019), furnace and A/C (2019), and roof (2015). Located just a short walk to Scarborough Town Centre, this home offers unbeatable convenience near top-rated schools, TTC, the future GO station at STC, the planned subway extension, shopping, hospital, and quick access to Highway 401. With ample space, exceptional upgrades, and a prime location, this Bendale gem is one you won't want to miss. **Check out our virtual tour!** (id:60365)
49 Hickling Lane N
Ajax, Ontario
Welcome to 49 Hickling Lane, Ajax - a stylish, 3-year-old home backing onto a stunning ravine with no neighbors behind! This beautifully upgraded 3-bedroom, 4-bathroom home offers the perfect blend of modern comfort and natural serenity. Step into a bright, open-concept main floor featuring 9' ceilings, quality laminate flooring, upgraded light fixtures, and large windows that fill the space with natural light and peaceful green views. The contemporary kitchen boasts quartz countertops, stainless steel appliances, upgraded cabinetry, and an extended island - ideal for family meals, entertaining, or hosting friends. Upstairs, the spacious primary bedroom offers a walk-in closet and a spa-like ensuite with a glass shower and double vanity. Two additional well-sized bedrooms and a convenient upperlevel level laundry complete this functional layout. The finished walk-out basement adds even more living space - perfect for a media room, kids' play area, home office, or guest space - with direct access to a private, ravine-facing backyard. Located in a family-friendly neighborhood close to great schools, parks, trails, shopping, and transit, this home offers privacy, style, and convenience - a rare find you won't want to miss! (id:60365)
408 Camelot Court
Oshawa, Ontario
Enjoy more space and privacy with this ravine-lot semi featuring an inground pool and a quiet court location. The home maintains its original 4-bedroom layout, with two adjoining rooms currently set up as a bedroom plus bonus sitting/play space, along with two additional bedrooms.The main floor includes a bright living room, separate dining room, powder room, and walkout to the deck. The unfinished walk-out basement with side entrance offers storage and future potential. Updates include broadloom (2022), shingles (2020), furnace + A/C (2013), pool pump (2022), and an ESA-certified panel (2022). Steps to schools, parks, transit, shops, and the 401. (id:60365)
288 Celina Street
Oshawa, Ontario
Welcome to this beautifully renovated semi-detached bungalow located in the heart of Central Oshawa. This turn-key home features 3 spacious bedrooms and 2 modern bathrooms, perfect for first-time home buyers, downsizers, or savvy investors.Step into the open-concept kitchen equipped with brand new stainless steel appliances, sleek countertops, and ample cabinetry - ideal for both cooking and entertaining. The bright living space offers a cozy yet modern layout, filled with natural light.Enjoy the private backyard, detached garage, and unfinished basement - ready for your personal touch or additional living space. Close to transit, schools, shopping, parks, and essential amenities - this home offers the perfect blend of convenience and comfort.Don't miss out on this opportunity to own a renovated bungalow in a thriving community. (id:60365)
767 Phillip Murray Avenue
Oshawa, Ontario
Discover the charm and quality of this fully renovated 1960s bungalow, perfectly situated on a 50' x 105' lot, minutes away from Lake Ontario. This isn't just a house; it's a completely reimagined living experience, blending vintage character with top-tier, modern luxury. Every detail has been meticulously selected, featuring custom cabinetry, designer lighting, and premium flooring throughout. A chef's dream kitchen equipped with top-of-the-line, high-end stainless steel appliances and stunning solid-surface countertops. 2 spa-like baths with custom tile work & modern fixtures. Enjoy the peace of mind that comes with brand-new infrastructure, including updated electrical, plumbing, and HVAC systems. The primary bedroom now features a new sliding glass door that provides direct access to the brand-new deck, patio, and spacious backyard. A beautifully finished, separate living space awaits the extended family, guests, or as a high-value rental unit for supplementary income. The suite offers its own dedicated entrance, full kitchen, living area, and a spacious bedroom and bath, ensuring privacy and independence. Direct entry point into the main house from the attached garage give access to both the upper and lower levels, alongside a separate laundry area with shared access from either floor. And there is a separate laundry area in the suite should you wish to install a second set of laundry appliances. The fully fenced lot provides for gardening, entertaining, or future expansion with a garden suite or she-shed, or simply for enjoying privacy. Convenient to downtown shops, restaurants, parks, and essential amenities, all while residing on an established street. Don't miss the chance to experience the perfect blend of space, quality, and income potential. Schedule a private viewing today! (id:60365)
49 Ogston Crescent
Whitby, Ontario
Discover this beautifully upgraded detached home offering 2,189 sq. ft. of bright, functional living space with 9 ft. ceilings on both levels. The main floor features a welcoming family room and a modern kitchen, complemented by upgraded tiles in all washrooms, and fully installed pot lights both inside and outside the home. A separate basement entrance and tens of thousands in upgrades add exceptional value, including no sidewalk, front interlocking, and a professionally landscaped backyard. The primary bedroom includes a custom high-end closet system, while all bedrooms offer generous space and comfort.Enjoy a fully fenced backyard, perfect for privacy, entertainment, and outdoor living.Ideally located close to shopping, new schools, major highways, and GO Transit, this home blends modern living with everyday convenience. (id:60365)
1665 Pennel Drive
Oshawa, Ontario
This beautifully upgraded home sits on a premium corner lot with no sidewalk, offering extra space, privacy, and outstanding curb appeal. Featuring a double car garage and parking for four additional cars on the driveway, this home perfectly blends style and functionality. Upgrades include a modern kitchen with a large island and stainless steel appliances, four renovated washrooms, engineered hardwood flooring, fresh paint throughout, pot lights on the second floor, and elegant light fixtures on the main level. The main floor offers a spacious family room ideal for gatherings, a bright living area, and a modern kitchen with ample cabinetry. An elegant chocolate oak staircase leads to the second level, featuring four spacious bedrooms plus an optional fifth bedroom or office, providing flexibility for growing families or remote work. The primary suite showcases a luxurious 5-piece ensuite and walk-in closet, while the second floor includes two additional full bathrooms for ultimate convenience.Enjoy outdoor living in the fenced backyard complete with a beautifully interlocked patio, perfect for entertaining family and friends. Additional highlights include central vacuum, garage access from inside, and a large unfinished basement offering endless potential to design your dream space. (id:60365)
960 Lockie Drive
Oshawa, Ontario
Welcome to this premium 4+1 bedroom all-brick and stone premium corner-lot double garage detached home in the prestigious Kedron community of North Oshawa. Built in November 2023 on a rare 62' frontage lot, this property features over $150,000 in upgrades including 9' smooth ceilings, premium flooring, upgraded oak staircase with iron pickets, sun-filled family room with Upgraded Gas Fireplace with Elegant Mantel in Living Room, and an open-concept dining area with walk-out to a fully upgraded loggia-style covered porch-a beautifully finished outdoor living space enhanced with approximately $40,000 in custom upgrades for year-round enjoyment. The chef-inspired kitchen offers extended custom cabinetry, granite countertops, stylish backsplash, premium built-in stainless steel appliances, a centre island with breakfast bar, champagne bronze hardware, and a dual-fuel compatible cooktop connection (electric or gas) with a gas line installed. A spacious main-floor office/den provides flexible living space. Upstairs features a luxurious primary suite with walk-in closet and spa-like 5-piece ensuite with freestanding soaker tub and frameless glass shower, along with three additional bedrooms and second-floor laundry. The full basement includes a cold room and offers endless potential. Additional highlights include direct garage access, private double driveway for 4 vehicles, HRV system, energy-efficient mechanicals, central vacuum, smart home package (video doorbell, programmable thermostat, water leak sensor), and full Tarion warranty. Ideally located minutes from Durham College, Ontario Tech University, Costco, shopping, restaurants, top-rated schools, Lakeridge Hospital, parks, Hwy 407/7, and backing onto a future school site with no rear neighbours. (id:60365)

