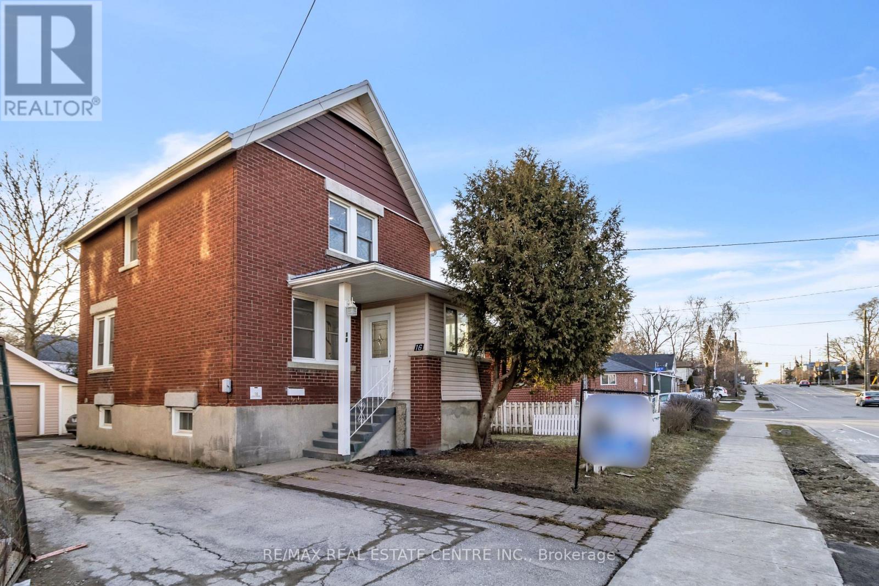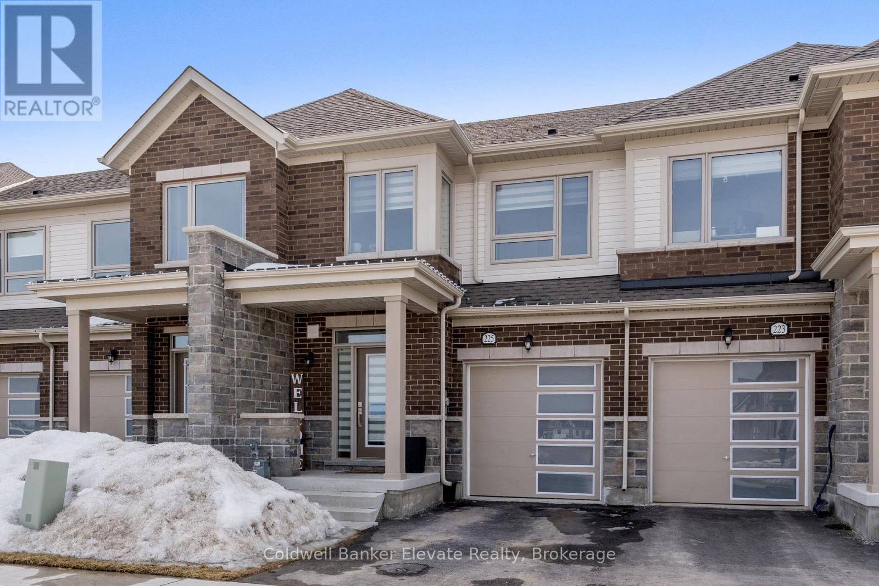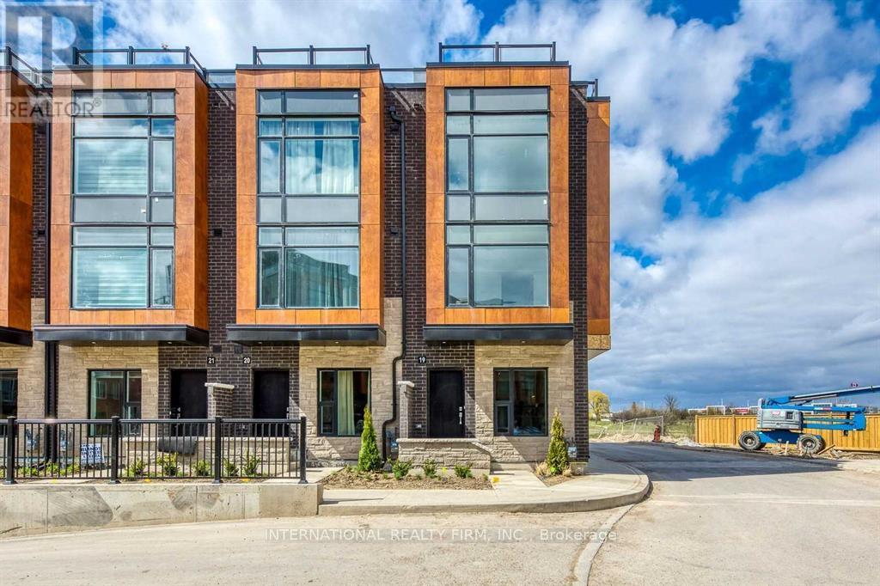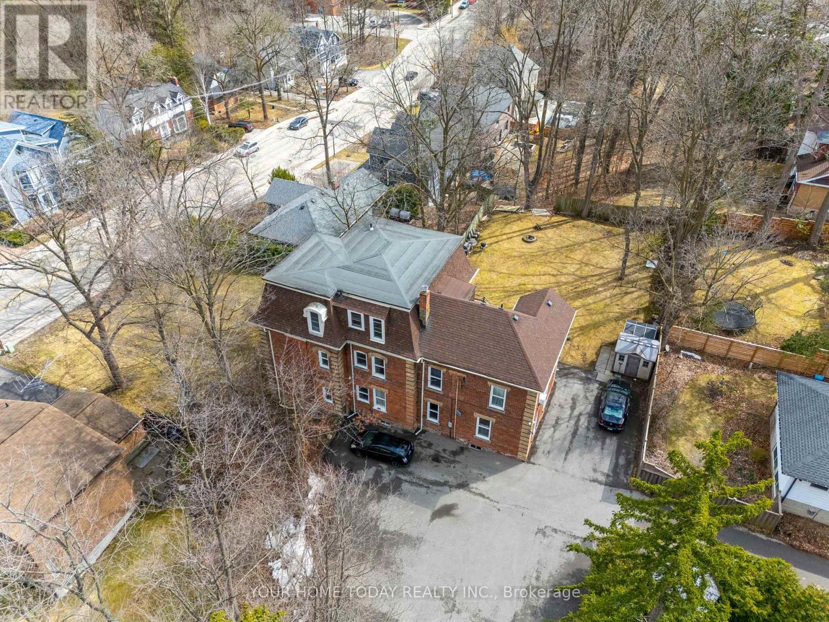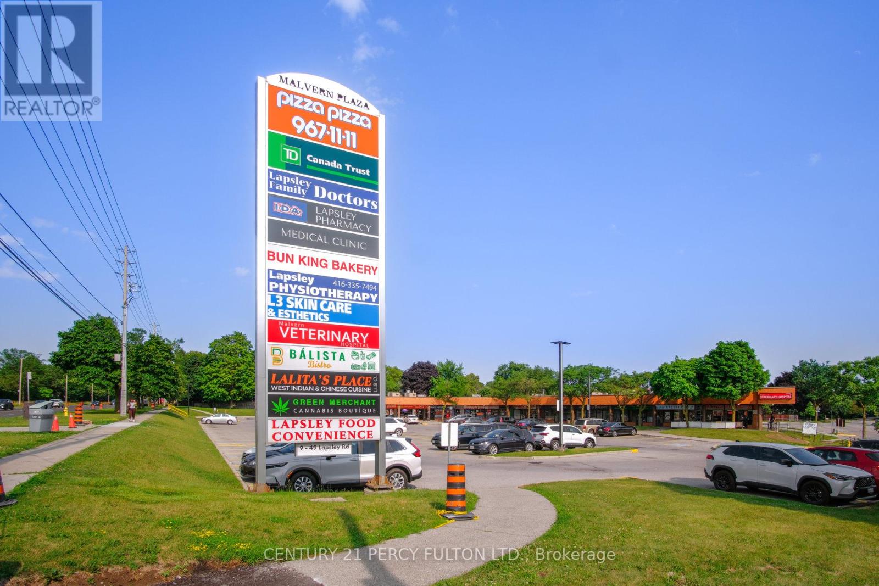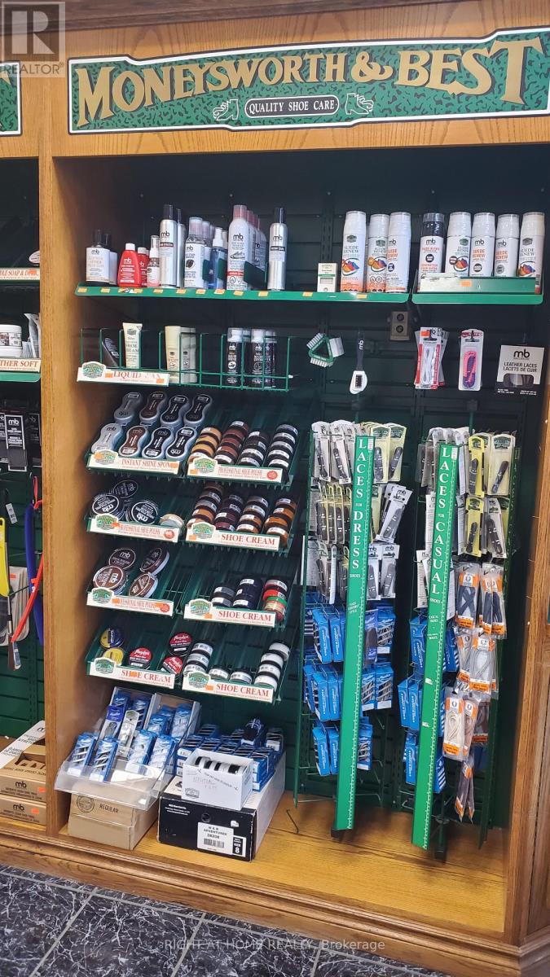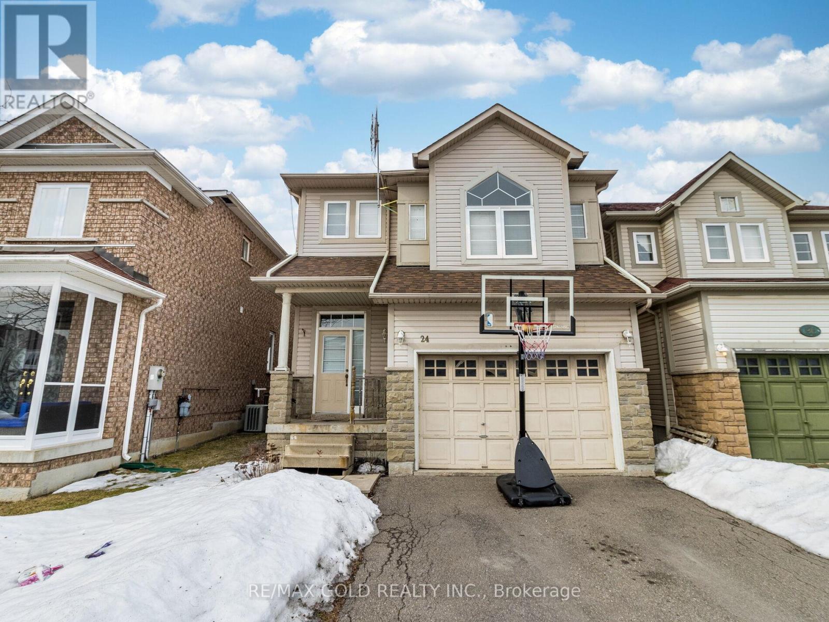16 Stevenson Street N
Guelph, Ontario
Welcome To 16 Stevenson St! This Beautifully Renovated Detach House Offers 3+1 Bedrooms, A Finished Basement With Seperate Kitchenette, And A Walkout Deck, Making It A Fantastic Choice For First-Time Homebuyers And Investors Alike. Located In The Sought-After Central East Community , This Home Is Just A 7 Min Walk To Guelph Downtown, 7 Min Walk To Go Central Station, 5 Min Walk Bus Depot , 100 Meters From Bus Stops, Grocery ,Convenience Stores, 5 Mins From Renowed Schools, Parks, Guelph General Hospital, Plazas, Major Highways, And Places Of Worship And Just A 10 Min Drive To University Of Guelph. With A 1.5- Car Garage And A Huge Driveway Accommodating Up To 6 Cars, Parking Will Never Be An Issue. The Serene Backyard With A Walk Out Deck Is Perfect For Creating Lasting Memories With Loved Ones, Whether You're Hosting Summer Gatherings Or Simply Unwinding After A Long Day. A Finished Basement- A Highly Sought- After Feature For Many (Can Be Rented - $$ Income Potential). The Spacious Upper-Level Layout Includes A Large Great Room, Perfect For Family Gatherings. The Upgraded Modern Eat-In Kitchen Boasts Brand New Stainless Steel Appliances , Quartz Countertops And A Dining Area, Living Area With A Walk- Out To A Private Deck, Fully Renovated House Fernace (2016), Roof (2016), Windows (2016), And Deck (2016). The Garage Has An Extra Space With A Huge Shed For Storage Of All Your Belongings Under The Roof. This Home Is Within Minutes Distance Of St. John Galt Public School, Kings George Public School And University Of Guelph Making It A Great Option For Families And Students. Come And Fall In Love With This Beauty! **EXTRAS** Prime Location: Public Transit Just Steps Away, 7 Min Walk To GO Station, 10 Minute Drive To University Of Guelph, Minutes Away From The Guelph General Hospital , Downtown , Schools, Parks & Trails. On Main Street, Snow Removal Is Done By The City Everyday. (id:60365)
225 Farley Road
Centre Wellington, Ontario
This newly upgraded 3-bedroom townhome showcases a spacious open-concept layout, seamlessly blending style, comfort, and family-friendly living. Located in a highly sought-after neighbourhood, its just a short walk to a brand-new school, parks, and scenic trails- perfect for families who value both convenience and a strong sense of community.Step inside, and you will find the beautifully designed kitchen at the heart of the home. With a large centre island complete with a sink, ample storage, and modern finishes, it is an ideal space for preparing family meals and entertaining guests. Adjacent to the kitchen, the formal dining room offers an elegant setting for dinner parties or special gatherings. The inviting living room, highlighted by a cozy gas fireplace, creates a warm and welcoming space for relaxation and family time.Throughout the home, stylish blinds add an extra touch of sophistication and privacy, complementing the thoughtful upgrades found in every room. Upstairs, the expansive primary suite is a true retreat, offering a peaceful escape at the end of the day. It boasts a generous walk-in closet and a luxurious ensuite featuring double sinks, a walk-in shower, and a deep soaker tub- perfect for unwinding after a busy day.Move-in ready and brimming with high-end upgrades, this exceptional home provides the ideal setting for the next chapter of your family's life. Do not miss out on the opportunity to make it yours! (id:60365)
19 - 200 Malta Avenue
Brampton, Ontario
Stunning Upgraded Corner Townhouse Feels Like a Semi-Detached! This bright and spacious home features 9' ceilings on both the first and second levels, creating an open and airy atmosphere. Enjoy the convenience of underground parking with direct home access. This home includes two parking spaces (valued at $50,000), a rare find in this high-demand area where parking is scarce and can be easily rented. Currently tenanted with positive cash flow, this property is a fantastic investment opportunity. Condo fees cover snow removal, landscaping, garbage disposal, visitor parking and general property management, ensuring a stress-free lifestyle. The modern kitchen boasts sleek quartz countertops, and the home is ideally located within walking distance to Shoppers World, a major transit hub, Sheridan College, No Frills, and the mall. Please note that the photos posted are not recent. (id:60365)
36 Market Street
Halton Hills, Ontario
A rare and exciting opportunity in prime location! This very quiet 8-unit multi-residential building is located in the mature downtown/park district of Georgetown close to shops, library, hospital, Go, Restaurants and so much more. This unique offering has six, 1-bedroom apartments and two, 2-bedroom apartments with three of the units being renovated! Per Seller the Basement can accommodate on-site laundry. Lots of parking and large side yard for tenants use! Adjacent vacant lot (70 ft. x 66 ft.) - 150 Main St. (not deeded separately) is included in the price. If you're looking for an amazing investment this may be just what you're looking for. Per seller, plumbing, windows and shingles have been updated. Landlord covers water and heat. Tenants pay their own hydro. Security system in place (id:60365)
3 - 53 Queens Plate Drive
Toronto, Ontario
3666 sqft of industrial space with easy access to highway 401, 407, 409 and 427. Shipping with access for 53' trailers. (id:60365)
Lot 16 - 33 Mckernan Avenue
Brantford, Ontario
Ravine Lot with Contemporary Elvation - 3,159 Square Feet 5-Bedroom 4 Bathroom Home In Brantford Backing Onto A Scenic Ravine On A 40 Feet By 120 Foot Lot! Welcome To Your Dream Home! This Stunning, Brand-New 5-Bedroom Residence In Brantford Offers The Perfect Blend Of Luxury, Comfort, And Nature All Nestled On A Ravine Lot For Added Privacy And Breathtaking Views. Over $113,000 In Upgrades! Step Inside And Experience High-End Finishes Throughout, Including A Gourmet Designer Kitchen Fully Upgraded With A Gas Stove, Premium Cabinetry, Quartz Countertops, And A Spacious Island, Perfect For Entertaining. Engineered Hardwood Flooring Featured On The Main Floor For A Sleek, Modern Feel. Natural Oak Staircase A Timeless Statement Piece That Enhances The Homes Elegance. Contemporary elevation, Ensuring Durability And Curb Appeal For Years To Come. 9-Foot Ceiling Basement Offering Endless Possibilities, With A Rough-In For A 3-Piece Washroom And Upgraded Oversized Windows For Natural Light. Upgraded 200 AMP Service Ready To Accommodate All Your Modern Electrical Needs. Prime Location In Brantford Enjoy The Tranquility Of Ravine Living While Being Just Minutes Away From Schools, Shopping, Parks, And Highways. Whether You're A Growing Family Or A Savvy Investor, This Home Offers Unmatched Value And Sophistication In One Of Brantford's Most Sought-After Communities! Move In Today And Make This Exquisite Home Yours! Schedule A Private Viewing Before It's Gone! Floor Plan - ADONIS 6 (NG40-0006-C-2B 2-4) ELEV C OPT 5 BED (id:60365)
H404 - 275 Larch Street
Waterloo, Ontario
Stylish & Modern Sun Filled Condo In University District !! Spacious 762 Sq ft Featuring 2 Bedrooms, 2 Full Washrooms. Urban Living At Its Finest! Ideally Located Beside the University Of Waterloo, Laurier University & Conestoga College. Comes Fully Furnished - A true Turnkey Opportunity! Perfect For Students, Professionals, Investors, First Time Buyers. Prime Location - Close To Restaurants, Shopping, Library, Bus Routes. Schedule Your Viewing Today! (id:60365)
125 Wedgewood Drive
Toronto, Ontario
Welcome to this Incredible Bungalow Nestled on a Extra-Deep 50 x 214 Ft, South-Exposed Lot In the Highly Sought-After Newtonbrook East Area! The Splendid Main Level Includes a Living & Dining Room, Kitchen, and 3 Bedrooms; And a Fantastic Basement with 2 Separate "Units" Each with Own Bedroom & Bath. SUPERB Location And Conveniently Close To Yonge St, Parks, Top Schools, Shops & Restaurants. Don't Miss Your Opportunity to View This Gem with Ample Living Space, and Investment Potential! (id:60365)
462 Adelaide Street E
Toronto, Ontario
Secure an address on Adelaide Street ! This is your opportunity to acquire 4300 sqft of commercial condo space with over 130 ft of frontage in one of Toronto's most sought-after and rapidly developing areas! Complemented by a massive patio with seating for 50+ people, making the possibilities endless. Strategically positioned beneath Axiom Condos, a modern 21-story residential tower with 527 units, and directly across from the highly anticipated EQ Bank Tower, a 24-story 450,000 sqft office building, this property offers exceptional visibility and access to a growing customer base. Conveniently located 250 meters from the future Corktown Subway Station, and only 300 meters from George Brown College's downtown campus. The area is experiencing substantial growth, with over 12,000 residential units either under construction or in pre-construction phases, ensuring a steady influx of potential customers and tenants. This makes it the ideal investment opportunity for any investor looking to enhance their real estate portfolio. Currently tenanted by a restaurant/lounge with a strong lease in place. Attractive zoning allows for a wide range of uses, making the space ideal for various businesses, including financial institutions, medical uses, retail stores, offices, veterinary clinics, places of worship, service shops, and educational uses such as private schools or daycares. With its unbeatable location and diverse zoning options, this property presents a fantastic investment opportunity in one of Toronto's fastest-growing neighbourhoods. (id:60365)
39a Lapsley Road
Toronto, Ontario
High-Visibility Commercial Space on Sheppard Ave E (Neilson Rd and Markham Rd). A prime location offering high foot traffic and ample parking. Features: 4 large rooms (2 with sinks), large washroom, dedicated reception/receiving area. Unbeatable Location: Minutes from Highway 401 for easy regional access, and surrounded by key institutions: Centennial College, University of Toronto (Scarborough), and Centenary Hospital. Convenient Amenities at Your Doorstep: Benefit from immediate proximity to Starbucks, Tim Hortons, Walmart, LCBO, diverse restaurants, and Scarborough Town Centre. Established Neighbouring Businesses: Situated next to Lapsley Physiotherapy and steps from IDA Pharmacy, Shoppers Drug Mart, Food Basics, TD Bank, RBC, and Lapsley Medical Clinics. It also includes a vet clinic, bakery, convenience store, pizza shops, and places of worship. A rare opportunity in a high-demand area offering convenience for your clients and staff! (id:60365)
188 - 6412 Yonge Street
Toronto, Ontario
Located inside a busy Big Mall, Ample parking area, it's a safe and stable Business, and it's must-See store business when customers need to be worn out and groomed,such as shoes Horns, Bags, Boot Shapers, Ice grips, Odour Fighters, Shoe Stretch, Shoe Laces, Insoles, and Merchandising Solutions. Working Hour, Mon-Fri : 10-7:30, Sat:10-6, Sun:Close, Lease 4 yrs, Rent: $2,930 monthly included TMI (id:60365)
24 Bramoak Crescent
Brampton, Ontario
Welcome to 24 Bramoak Crescent! This bright and spacious 3-bedroom, 3-bathroom home offers approx.1790 sq. ft. of living space (per MPAC) in a highly sought-after area. A perfect combination of comfort and potential, this home features a well-appointed floor plan with ample space for both relaxation and entertaining. Open Concept Living & Dining Area with laminate flooring flows throughout, creating a welcoming atmosphere. Spacious Kitchen includes a breakfast area and a walkout to a nice deck overlooking a fully fenced backyard perfect for outdoor activities and family gatherings. Cozy Family Room Complete with a gas fireplace, ideal for chilly evenings. Large Primary Bedroom Includes a 4-piece ensuite and a walk-in closet. Unspoiled Basement Direct access from the garage to a full basement thats ready for your personal touch. This home offers both a comfortable living space and exciting potential for renovation or customization.. Great Location Close to schools, places of worship, and shopping convenience at your doorstep! (id:60365)

