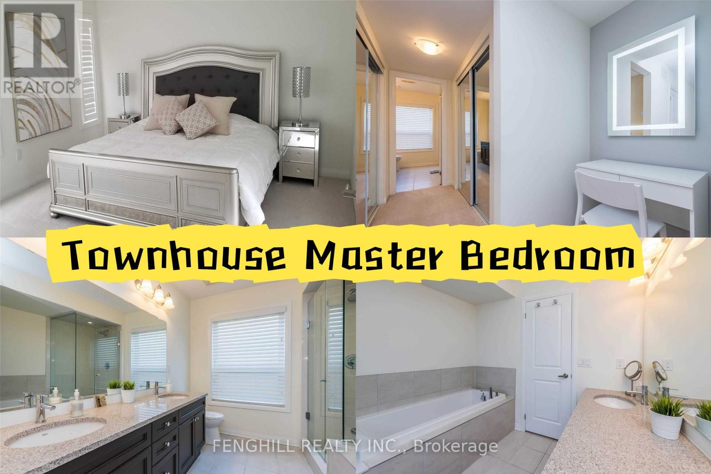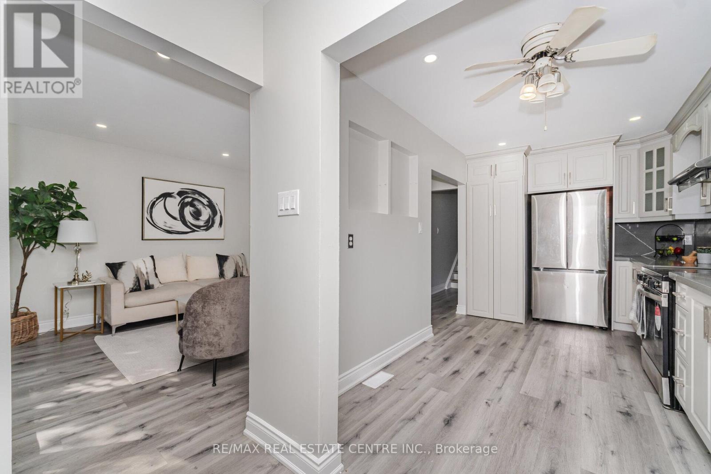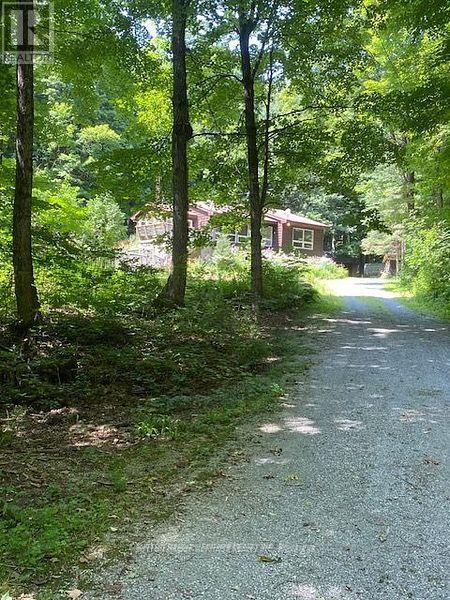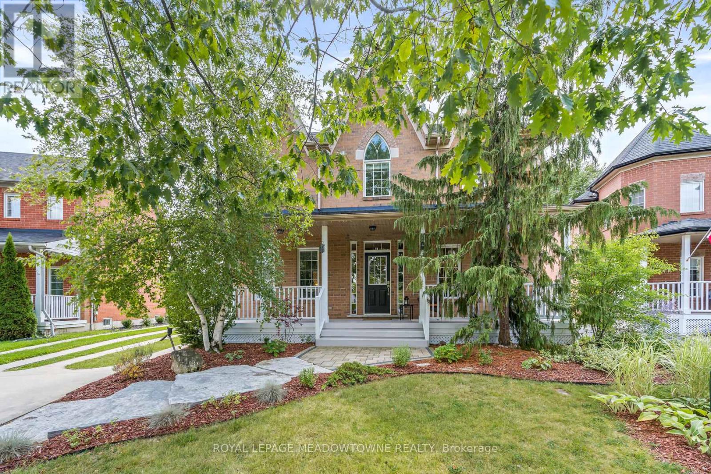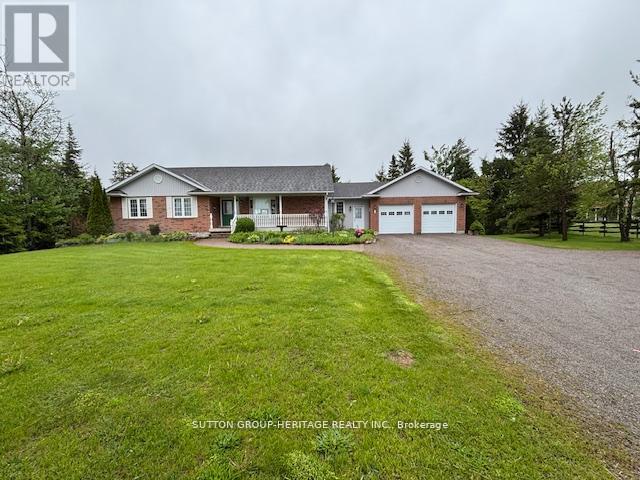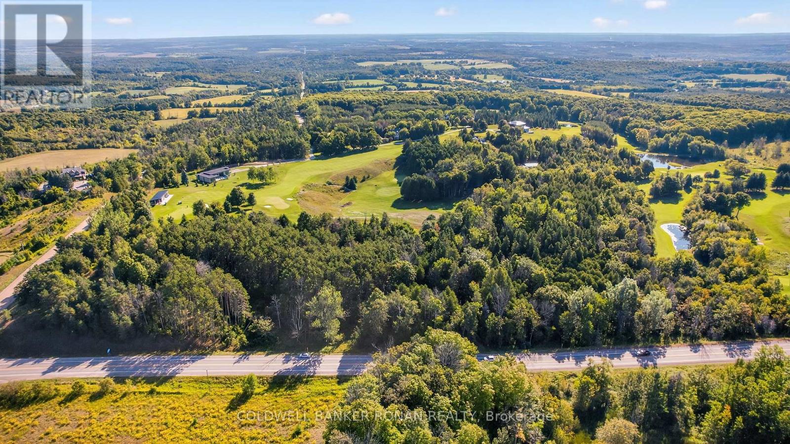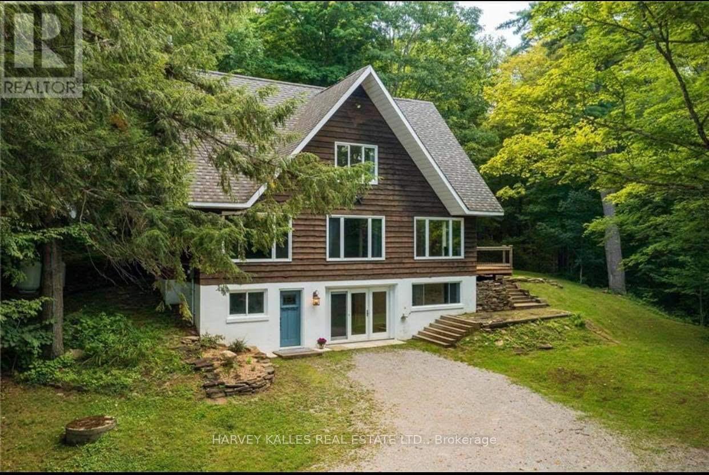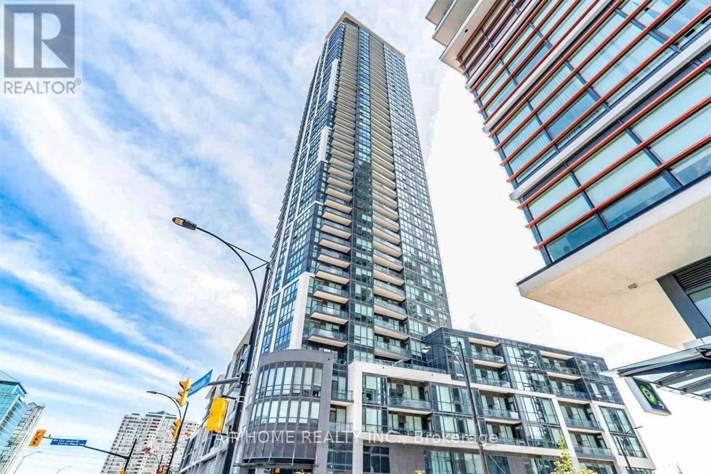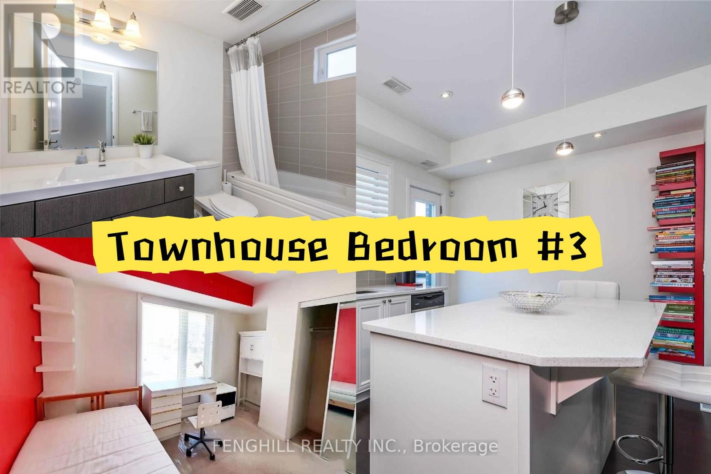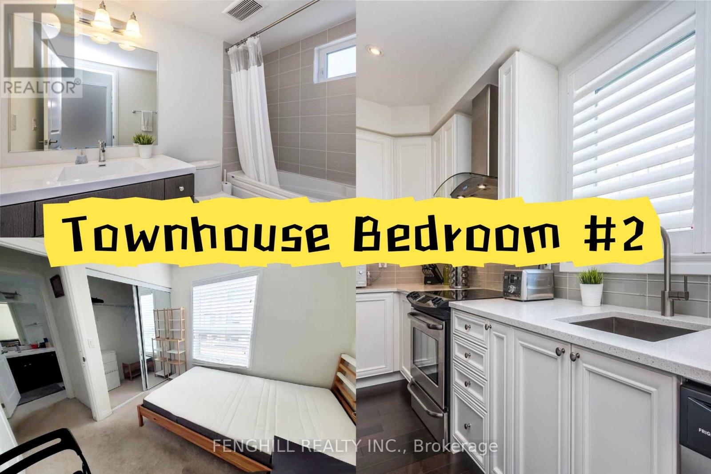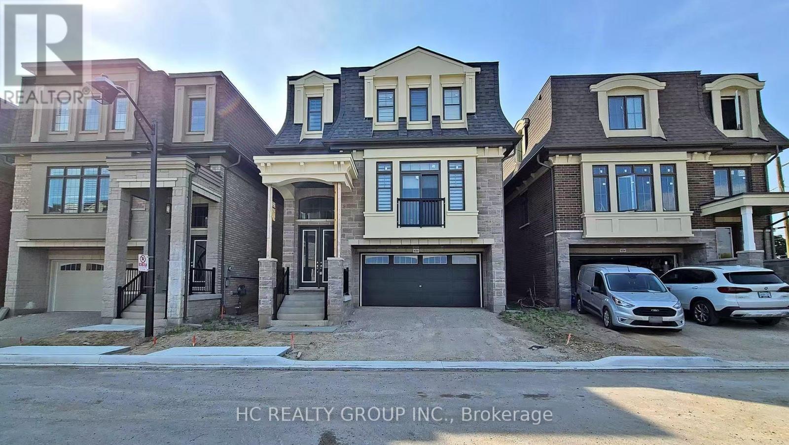682 North Shore Drive E
Otonabee-South Monaghan, Ontario
Your Lakeside Escape Awaits Just steps from Rice Lake, this beautifully updated home offers comfort, charm, and year-round adventure. Wake up to breathtaking sunrises from the expansive front deck, or relax under star-filled skies at night. A separate bunkie provides extra space for guests, complete with its own exterior-access washroom. Launch a canoe with your indirect water access, or connect to the Trent Canal system through nearby marinas; the lake lifestyle is at your doorstep. Inside, an open-concept kitchen, dining, and living area makes entertaining effortless. Gather around the striking bamboo-top island and enjoy a space that's both stylish and welcoming. Enjoy every season, from ice fishing and snowmobiling in winter to boating, fishing, and exploring in the warmer months. Recent updates include fresh paint throughout, updated lighting, a UV water system (2023), dishwasher (2023), laundry machines (2024), and a fully updated bathroom (2024). Conveniently located just 20 minutes to Peterborough, Port Hope, Millbrook, and Hwy 401. Don't miss your chance to experience lakeside living at its best. (id:60365)
Master Bedroom - 34 Frederick Tisdale Drive
Toronto, Ontario
A large master bedroom on the third floor is available for lease. This level has only the master bedroom, offering extra privacy. The room features two closets and a private ensuite bathroom.Utilities are split among occupants. Parking is available for an additional fee ($100) if needed. (id:60365)
Upper - 34 Windermere Court
Brampton, Ontario
Absolutely Fantastic Fully Renovated 3 Bedroom House sits on an impressive oversized lot , offering space, comfort, and income potential all in one. ->> The main level features 3 bright and spacious bedrooms, a new custom kitchen with modern cabinets, and its own laundry area. The home is freshly painted throughout and completely carpet-free, giving it a clean, stylish, and move-in-ready-->> Quartz counter tops with matching back splash , stainless steel appliances (id:60365)
119 Acorn Road
Kawartha Lakes, Ontario
Enjoy 25 Acres Of Country Living Surrounded With Woodland For Privacy. This 3 Bedroom House Is Open Concept With Vaulted Ceilings, Sliding Door To Deck Leading To Above Ground Pool. New Liner To Be Installed Prior To Closing. Full Basement Waiting For Your Finishing Touches. Laundry In Basement Also A Hook-Up On Main Level For Convenience. New Propane Furnace With Central Air Installed 2024. Boat Launch At Head Lake And Monk Landing, Golf Course Only 5 Minute Drive And Approximately 35 Minutes To Casino. (id:60365)
119 Parkview Lane
Guelph/eramosa, Ontario
Picture perfect in adorable Rockwood! Tons of curb appeal and an absolutely charming front porch is sure to impress! Thousands spent on the exquisite landscaping professionally designed. Set on a quiet street steps from trails and parks, this family friendly community is ideal to raise your young family. Over 2,500 sqft with a lovely floor plan that features an open concept kitchen/family room plus a butler's pantry leading to the formal dining area and a formal living room as well. The family room is spacious and has a gas fireplace with a thermostat set to keep the space exactly how you like it! The renovated kitchen has a 5'x5' walk-in pantry, you will love it!!! There are newer stainless steel appliances and a Quartz breakfast bar plus room for your kitchen table. The mudroom/laundry room is ideally located at the back of the house with an exit close by the large two car detached garage. It is bright and airy and features a coat closet for your convenience. There are four bedrooms with the primary boasting a walk-in closet and a good size 4pc ensuite. The second level also features a main bathroom with its own linen closet plus a hallway closet as well. The lower level is awaiting your own personal design. There is a rough-in in the basement as well. A lovely deck is set up in the backyard with mature landscaping for privacy and the neighbours are fabulous. Extras include broadloom one year old, bedroom flooring is newer, furnace and air conditioning 2023, shingles 2015, Central VAC is roughed in, oak Hardwood Flooring, porcelain tile at the front entrance. Rockwood is known for its beautiful Conservation area, sweet Library, play structures and community play centre for young families. Tons of activities for the kiddos. Just minutes to Acton or Guelph and yet still feels like that small town anyone would like to call home! (id:60365)
538 Portage Road
Kawartha Lakes, Ontario
Custom Built 1500 Sq.Ft. Home With Living Space On Each Level. Situated On 1 Acre With Many Flower And Vegetable Gardens And A Relaxing Pond With Waterfall. Open Concept With Large Windows Giving Lot Of Natural Light. Walkout To Large 2 Level Deck Facing South And Overlooking The Peaceful Rock Garden And Waterfall Pond. Rec Room Has A Walkout To Interlocking Patio And Walkway Into Backyard. Other Features Are Air Exchanger On Propane Furnace, 200 Amp Service, UV Light And Purification System, Large Workshop Room And Extra Room For An Office Or Bedroom In Basement. Main Level Interior Walls Are Insulated And Light In All Closets. Main Floor Laundry Room For Your Convenience. (id:60365)
934529 Airport Road
Mono, Ontario
Discover the opportunity to join the exclusive Mono Hills Country Club. Build your dream home overlooking a pristine fairway at this private golf course, ideally located between Highways 9 and 89 amid the scenic rolling hills of Mono. The golf course has recently undergone significant upgrades, including extensive renovations to the clubhouse. Several building locations, each offering a unique and stunning view to suit your preference. Short drive to ski resorts, country fine dining restaurants, wineries, artisan shops and country markets. (id:60365)
1047 Ransley Road
Minden Hills, Ontario
Welcome to your dream home! Set back on 8 acres this stunning 3 bed, 2 bath Chalet is perfectly nestled in the Forest, offering total Privacy and Peace -all while being just minutes from town on a yearly maintained township road. Perfect Family layout with Plenty of Space for Guest & Gatherings. Full Game room on the lower level complete with Pool Table, Card Table, built in shelves &potential to add additional bedroom. Main floor has additional living space with Stone Fireplace, Hardwood floors & Pine Accents throughout. Beautifully renovated Chef's Kitchen with Gas Range, Large Granite Island, Butcher Block counters, ample cupboard space and a walk out to BBQ on the deck with covered Screened Gazebo. The bedrooms are all located on the upper level completed with Warm Cork floors, tons of closet space. Spa like upper level Bath with Freestanding Soaker Tub, Enclosed Shower & custom designer paint. Come see for yourself - you won't want to leave! (id:60365)
2903 - 510 Curran Place
Mississauga, Ontario
Must See! This luxurious, modern 1-bedroom, 1-bathroom suite on the 29th floor of PSV 2 offers breathtaking city views. The open-concept layout features sleek stainless steel appliances, quartz countertops, hardwood floors, and convenient in-suite laundry, perfectly combining style and functionality.Enjoy world-class building amenities that cater to every lifestyle. Located in the heart of Mississauga, just steps from Square One Mall, Sheridan College, Celebration Square, the YMCA, and the City Centre Transit Terminal. Quick access to Highways 401 and 403 ensures easy commuting across the region. (id:60365)
Room 3 - 34 Frederick Tisdale Drive
Toronto, Ontario
One furnished bedroom on the second floor available for lease in a beautiful 4-bedroom end-unit townhome in Downsview Park. The room is fully furnished and shares the second-floor bathroom with a roommate. Utilities are split among the occupants. Parking is available for an additional fee ($100) if needed. (id:60365)
Room 2 - 34 Frederick Tisdale Drive
Toronto, Ontario
One furnished bedroom on the second floor available for lease in a beautiful 4-bedroom end-unit townhome in Downsview Park. The room shares the second-floor bathroom with roommate. Utilities are split among the occupants. Parking is available for an additional fee ($100) if needed. (id:60365)
Master Suite - 2123 Royal Gala Circle
Mississauga, Ontario
Masterbedroom Ensuite Available. Shared Kitchen and Laundry. Brand New Detached House With Elevator, Hardwood Floor Thru Out, Upgrade Contemporary And Luxury, In Mississauga Beautiful Lakeview Community. 20 Mins By Go Train To Downtown Toronto. 10 Mins Drive To Square One And Port Credit Go Station, 15 Mins To U Of T Mississauga. 5 Mins To Outlet Mall & Sherway Gardens Shopping Center. Share 25% Utilities, Driveway Parking available $50/month. Aaa Tenant. No Smoking/Cannabis/Pet. (id:60365)


