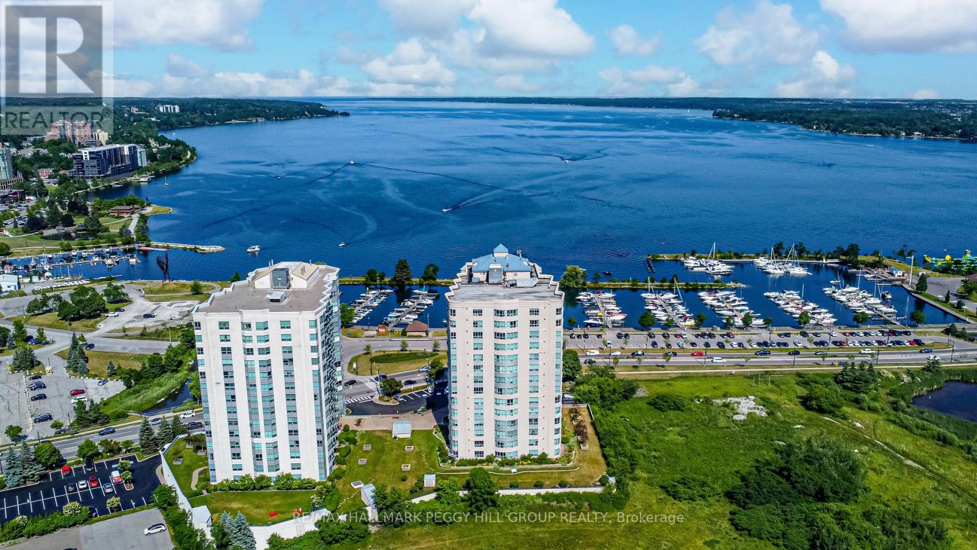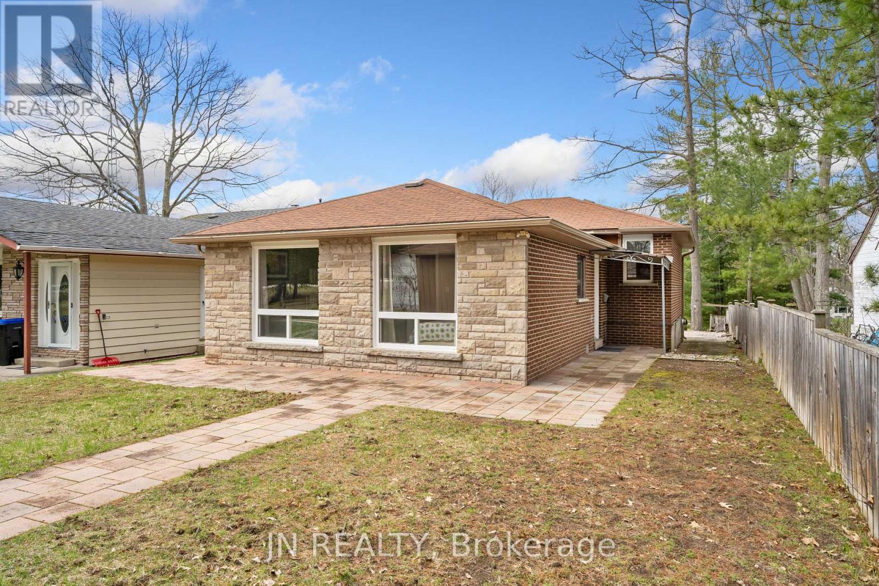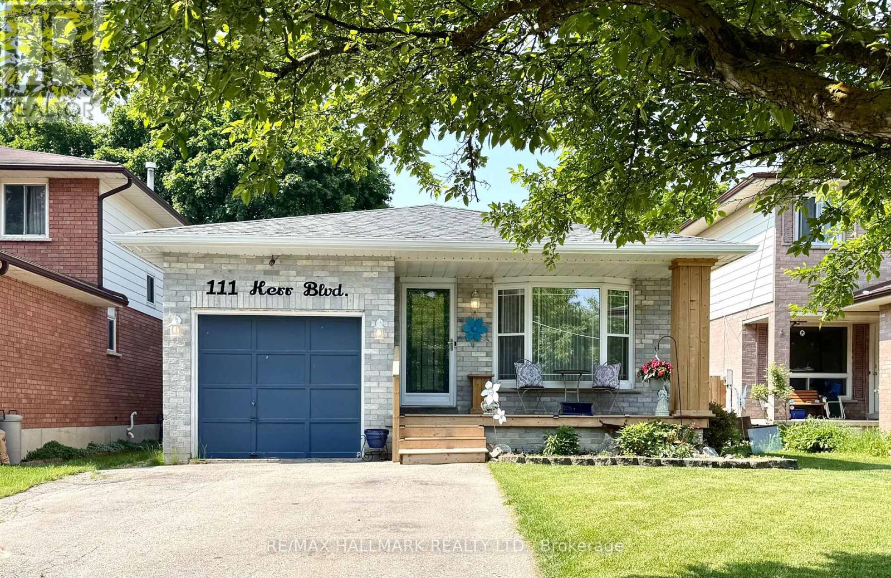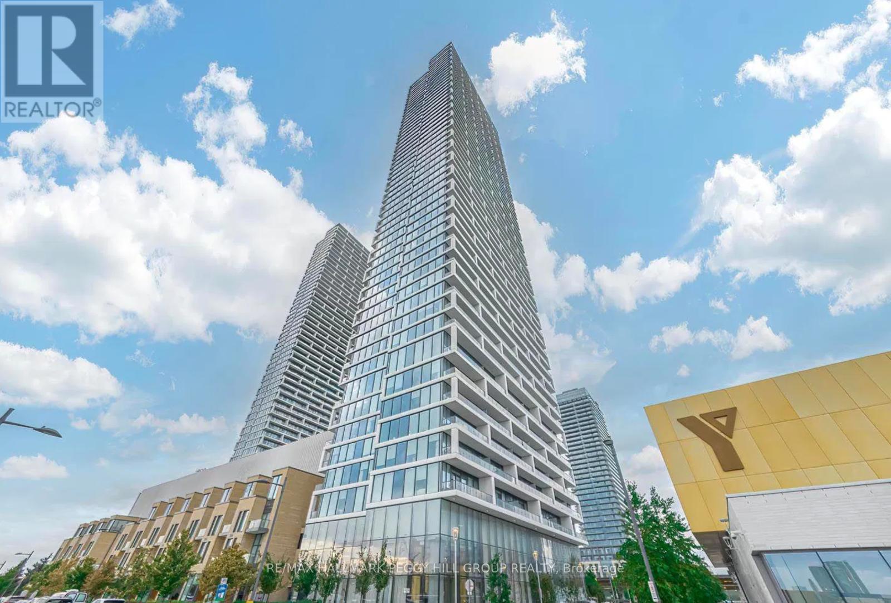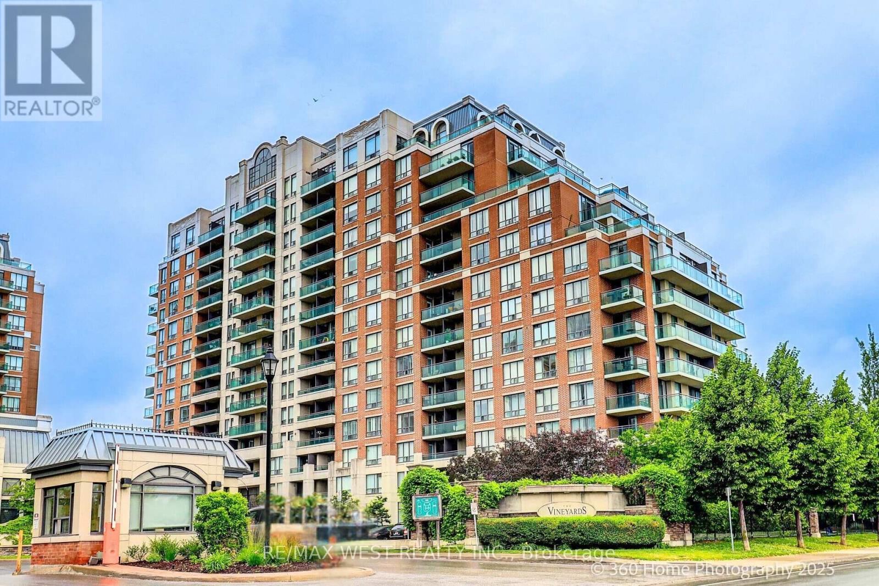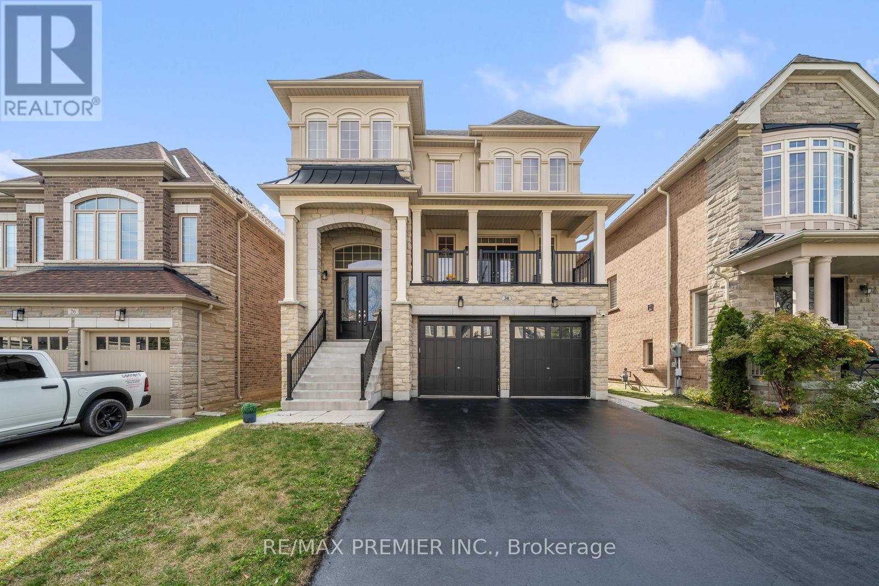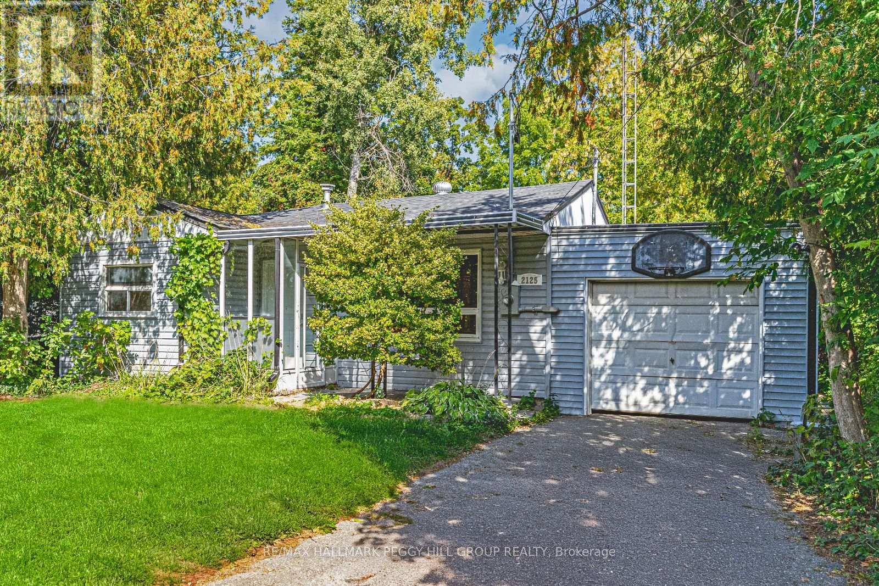122 Browning Trail
Barrie, Ontario
Welcome to 122 Browning Trail! this beautifully updated family home, thoughtfully designed for comfort, style, and everyday living. With its spacious layout and sun-filled rooms, this residence offers the perfect blend of function and charm.At the heart of the home, the bright modern kitchen flows effortlessly into the dining and family rooms an ideal setup for both daily routines and entertaining guests. A charming enclosed front entry greets you with warmth and character, while the inviting porch provides the perfect spot to enjoy morning coffee surrounded by garden views.Upstairs, the generously sized primary suite is a peaceful retreat complete with a stylish ensuite, creating the perfect escape for busy parents. The fully finished basement adds versatility with a large recreation room and an additional bedroom ideal for teens, guests, or a playroom.The refreshed family room, with new flooring and fresh paint, overlooks the private, fully fenced backyard. Surrounded by mature trees, this outdoor haven is perfect for gatherings, featuring a two-tiered deck, gazebo, and practical garden shed the ultimate setting for barbecues, family celebrations, or relaxing under the stars.Located in a sought-after family-friendly neighborhood, youre just minutes from Hwy 400, parks, schools, and shopping offering the perfect balance of tranquility and convenience. Recent upgrades include: AC (2022), 2nd floor main bath (2022), stairs (2022), re-stained deck (2024), furnace (2024), kitchen countertop & backsplash (2024), fridge, stove & dishwasher (2024), family room floors (2025), basement floors (2025). (id:60365)
Ph2/3 - 2 Toronto Street
Barrie, Ontario
SUNLIT CORNER UNIT PENTHOUSE WITH PANORAMIC KEMPENFELT BAY VIEWS & ACCESS TO IT ALL! Welcome to elevated waterfront living in the heart of Barrie's vibrant Lakeshore neighbourhood. This spacious top-floor corner unit in the sought-after Grand Harbour building boasts breathtaking panoramic views of Kempenfelt Bay, the city skyline, and the Barrie Marina just across the street. Step outside and enjoy being just moments from Centennial Beach, scenic boardwalks, parks, and the bustling downtown core filled with restaurants, patios, shops, and entertainment. Inside, the bright open-concept kitchen, dining, and living area impresses with soaring 9-foot ceilings, hardwood floors, and a cozy natural gas fireplace, with a sliding glass walkout to a private balcony perfect for morning coffee or evening sunsets overlooking the water. The layout features two generously sized bedrooms, including a serene primary suite with a walk-in closet and a spa-like 4-piece ensuite complete with a soaker tub and glass-enclosed shower. A second full bathroom, in-suite laundry, and included parking and storage offer everyday ease, while premium building amenities - an indoor pool, fitness facilities, a games room, and guest suites - elevate the lifestyle and complete this exceptional offering. Commuters will love the quick access to Highway 400, the Allandale GO Station, and public transit. Don't miss this rare opportunity to live just steps from the shoreline in one of Barrie's most sought-after waterfront destinations - where every day feels like a getaway! (id:60365)
322 Oxbow Park Drive
Wasaga Beach, Ontario
Turn key, FULLY FURNISHED, year-round, waterfront raised bungalow, just in time for summer! Grill and chill under the gazebo on the walkout deck or by the fireside on the lower patio, or take a ride down the Nottawasaga River in the 12' motorboat or paddleboat (both boats included). Pride of ownership is evident throughout the property! New kitchen ('22) with beautiful quartz countertops, quartz bathroom vanities ('22), updated windows and sliding door ('21), and hardwood throughout the main floor. Fully furnished bedrooms including custom-built bunk beds with double mattresses! Finished walkout basement featuring both a private and shared side entrance, gas fireplace, full bathroom, large common room, and potential kitchen to host visitors and guests. Oversized single car garage with opener to accommodate ATV's & snowmobiles. Blocks away from Wasaga's main beaches, attractions, and downtown core, this home is a perfect mix of serenity and excitement! (id:60365)
97 Pennsylvania Avenue
Wasaga Beach, Ontario
Well cared for cozy carefree living in this one level bungalow with oversized, dry-walled & insulated attached garage with inside entry to main level laundry area/mud room. Open concept design with living room with corner fireplace & dining area with walk out to private rear yard with good sized deck and out door shed. Spacious primary bedroom with 3 piece en-suite and walk in closet (with access to lit crawl space for additional storage). Covered front porch and private deck rear. Located in a Land-lease Community known as Park Place, a gated adult (55+) development, with numerous on-site amenities such as a Recreation Complex, Games Room, Kitchen, Library etc.. A private community yet close to the beach, shopping, golf course, trails etc. Fees to new owners: Land Lease - $800.00, land taxes - $37.84 - Home taxes - $126.57 - Total = $964.41 monthly. (id:60365)
111 Kerr Boulevard
New Tecumseth, Ontario
Welcome home to this beautiful, bright & spacious all-brick bungalow with HEATED SALTWATER POOL in one of Alliston's most friendly and sought-after neighborhoods! Originally a 3-bedroom home, now a spacious 2+1 layout, offers warmth, charm, and great value. The open and bright interior features 2 large renovated bathrooms, a wood front porch deck, and plenty of space to enjoy. Step outside to your private backyard oasis, complete with a heated saltwater pool (2022) and a wrap-around deck, perfect for summer days and entertaining family and friends. The huge basement with separate entrance offers endless possibilities whether you need extra living space, a rental unit, in-law suite, home office, or recreation area. With its generous layout, the basement has the potential for up to 3 bedrooms, making this home perfect for growing families or multi-generational living. Nestled in a vibrant community, this home is just minutes from schools, parks, walking trails, shopping, dining, and recreation centers. Easy access to Highway 89 and Highway 400 makes commuting simple. A true gem in Alliston don't miss this incredible opportunity! Book your showing today! (id:60365)
Ph05 - 5 Buttermill Avenue
Vaughan, Ontario
MODERN 55TH-FLOOR PENTHOUSE-LEVEL CONDO WITH SWEEPING SKYLINE VIEWS, SLEEK FINISHES, & UNRIVALED BUILDING AMENITIES! Step into elevated living in this spectacular penthouse-level suite perched 55 storeys above the heart of Vaughan. Nestled in a vibrant, high-demand community, this contemporary 2020-built condo is surrounded by parks, a YMCA, shopping, dining, and everyday essentials - all just steps away. Experience seamless travel within the GTA with the Vaughan Metropolitan Centre subway station, SmartCentres bus terminal, and Hwy 400 just minutes from your door. Inside, a bright and spacious 1-storey layout impresses with soaring floor-to-ceiling windows, a sleek sliding walkout to a private open-air balcony, and sweeping, unobstructed views of the city skyline. The open-concept kitchen dazzles with built-in appliances, stylish tile backsplash, and generous cabinetry, flowing into sunlit living and dining areas. The primary suite offers oversized windows, a large closet, and a 4-piece ensuite with a relaxing tub, while the flexible second bedroom is perfect as a guest room or home office. A modern main bath with a glass-enclosed shower, discreet in-suite laundry, excellent storage, and a dedicated locker unit complete the package. Enjoy an exceptional lineup of building amenities including 24/7 security, concierge services, a fitness centre, an indoor pool, a sauna, a rooftop terrace, guest suites, party and meeting rooms, bike storage, a community BBQ area, and plenty of visitor parking. This #HomeToStay is the ultimate opportunity to own high above it all in one of Vaughans most exciting communities! (id:60365)
308 - 30 Upper Mall Way
Vaughan, Ontario
Welcome To This Beautiful One Bedroom Plus Den Condo Unit In A Great Location In The Heart Of Thornhill. Everything Is Close By: Walmart, Promenade Mall, Top-Rated Schools, Public Transport, Highway 7/407 And Much More. Enjoy This Modern Kitchen With Stainless Steel Appliances And Built-In Microwave. The Den Can Be Easily Turned Into A Second Bedroom Or An Office. Two Full Bathrooms, 9 Ft Ceilings. Direct Access To Promenade Mall. Water, Heat, Internet And Parking Are Included. (id:60365)
802 - 350 Red Maple Road N
Richmond Hill, Ontario
Welcome to 350 Red Maple Road, a beautifully maintained 1-bedroom + Den Suite in the highly sought-after Vineyards Gated Community. This bright and spacious unit features soaring 9-foot ceilings and an ideal parking spot conveniently located close to the entrance. A brand new stainless steel fridge and stove have just been installed and this suite has been professionally painted including all doors and trim. Enjoy unmatched amenities including an indoor swimming pool, jacuzzi, sauna, two fully equipped exercise rooms, tennis court, mini putt golf green, billiards room, theatre room, and community BBQs on the main floor patio. Residents benefit from 24/7 gatehouse security, a mail room located on the main floor, and access to guest suites and party rooms in each building. A perfect blend of comfort, convenience, and resort-style living in the heart of Richmond Hill. Please see attachment for all listing upgrades and features. Thank You ! (id:60365)
30 Bannockburn Drive
Vaughan, Ontario
OPEN HOUSE SATURDAY SEPTEMBER 20 from 2PM - 4PM Welcome to 30 Bannockburn Drive A Luxury Valleydale Model in Prestigious Valleybrooke Estates, Vaughan. Experience refined living in this stunning executive home built by Medallion Developments, located in the highly sought-after Valleybrooke Estates. This Valleydale model offers over 3,400 sq. ft. of beautifully designed space, featuring exceptional upgrades and a functional layout perfect for families and entertainers alike. Main Floor Highlights: Open-concept layout with large principal rooms Chef-inspired kitchen with two stone islands, a walk-in pantry, and a seamless flow to the family room Walkout to upper deck from the kitchen/family area, ideal for outdoor gatherings. Elegant living and dining rooms with walkout to front balcony Designer finishes and premium flooring throughout Second Floor Features:4 spacious bedrooms with hardwood flooring throughout Primary suite with walk-in closet and luxurious 6-piece ensuite Upper-level laundry room with custom cabinetry Bright, spacious layout designed for comfort and functionality Lower Level / Basement :Fully finished 1-bedroom apartment Separate side entrance and walkout to backyard Open-concept living area with kitchen ideal for extended family or rental income Additional Features: Over 3,400 sq. ft. of living space Double-car garage and parking for 4 vehicles no sidewalk Located minutes from Highways 400 & 427, Cortellucci Vaughan Hospital, top-rated schools, shopping centres, and all amenities. A True Showstopper Move-In Ready Luxury Living Awaits! FLOOR PLANS ATTACHED (id:60365)
203 Richard Underhill Avenue
Whitchurch-Stouffville, Ontario
Opportunity Knocks! Stunning Greenpark-Built Detached Home On A Premium Corner Lot In The Heart Of Stouffville. Offering Over 3,500 Sq.Ft. Plus A Professionally Finished Basement, This 4+1 Bedroom, 5 Bathroom Home Combines Elegance With Modern Comfort. Featuring 9Ft Smooth Ceilings, Rich Dark Oak Hardwood Throughout, Oak Staircase, Custom Wainscoting, And New Crown Moulding. Enjoy A BRAND NEW GOURMET KITCHEN WITH QUARTZ COUNTERTOPS, CUSTOM CABINETRY, MODERN BACKSPLASH, AND STAINLESS STEEL APPLIANCES. Overlooking A Spacious Eat-In Area And Huge Backyard. All Bathrooms Have Been Beautifully Upgraded, Including New Quartz Countertops For A Spa-Like Feel. The Finished Basement Offers A Recreation Room, Bedroom, 3Pc Bath, And Pot Lights Perfect For Extended Family. Freshly Painted Throughout, With A Custom Walk-In Closet, Upgraded Powder Room, New Laundry Cabinetry, And Interlock Driveway With Parking For 6 Vehicles. Conveniently Located Near Parks, Schools, Shops, And Transit. This Turnkey Home Truly Has It All! (id:60365)
1910 - 7890 Bathurst Street
Vaughan, Ontario
Welcome to this unique and spacious 2-bedroom, 2-bath corner unit. This thoughtfully designed living space is stunning with uninterrupted west-facing views. Enjoy a bright open layout with a modern kitchen, quartz counters and stainless steel appliances, and a primary bedroom featuring a walk-in closet with built-ins. The second bedroom has a beautiful wall unit with a built in Murphy bed. New engineered hardwood floors throughout and ample storage make this home move-in ready. Step out onto a large balcony and take in breathtaking sunsets overlooking the park. Located in a top school district, you're just steps from Promenade Mall, transit, parks, and everything Thornhill has to offer. A rare find in a prime location! (id:60365)
2125 Willard Avenue
Innisfil, Ontario
CHARMING ALCONA BUNGALOW WITH ENDLESS POSSIBILITIES, JUST STEPS FROM THE VIBRANT TOWN SQUARE, SHOPS, & THE SHORES OF LAKE SIMCOE! Welcome to this inviting bungalow nestled in the family-friendly Alcona neighbourhood, offering a lifestyle of comfort and convenience just steps from schools, shopping, dining, entertainment, and the charming Town Square complex with its library, splashpad, skating rink, playground, and community lounge spaces. Just a short walk brings you to Innisfil Beach Park and the sparkling shores of Lake Simcoe, where boating, fishing, and year-round recreation create endless opportunities for outdoor enjoyment, while quick access to Highway 400 and South Barrie ensures an effortless commute. Set on a spacious, partially fenced lot surrounded by mature trees, this home boasts a welcoming enclosed front porch and a large back deck with tranquil views of lush greenery and generous yard space. A carport with extra driveway space offers practical parking options for family and guests. Inside, the bright open layout showcases a sun-filled living room with oversized windows, flowing effortlessly into a kitchen and dining area with a walkout to the backyard. The primary suite features an additional glass walkout to the back deck, while a comfortable second bedroom with semi-ensuite access to a well-appointed 4-piece bathroom enhances the appeal. The home is conveniently serviced by municipal water and sewer for everyday ease. An attractive opportunity with excellent possibilities for first-time buyers and investors alike, this #HomeToStay is ready to welcome its next chapter! (id:60365)


