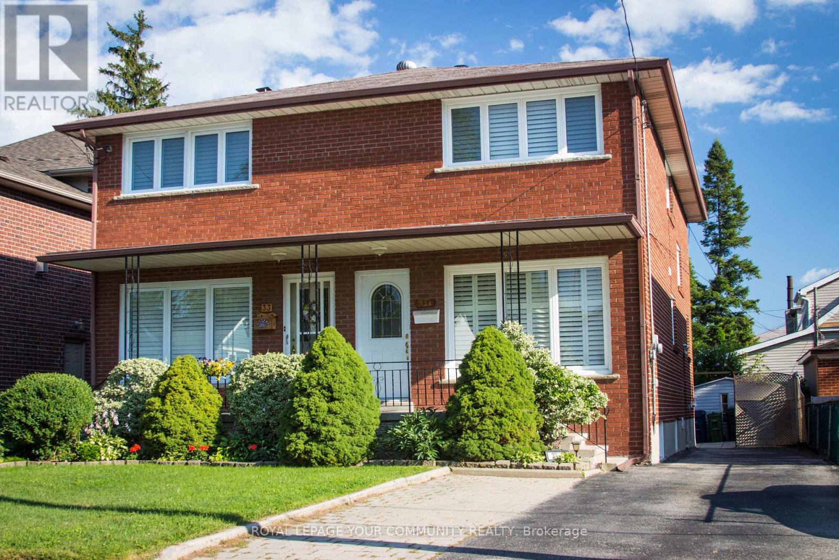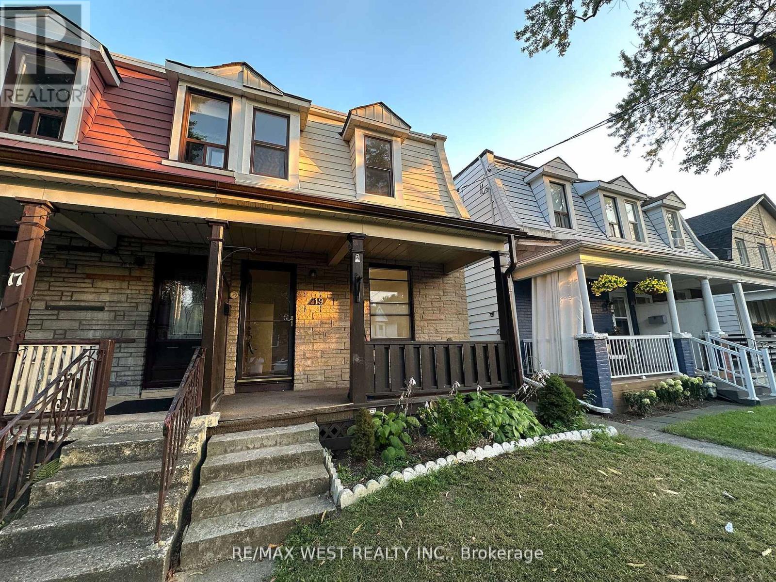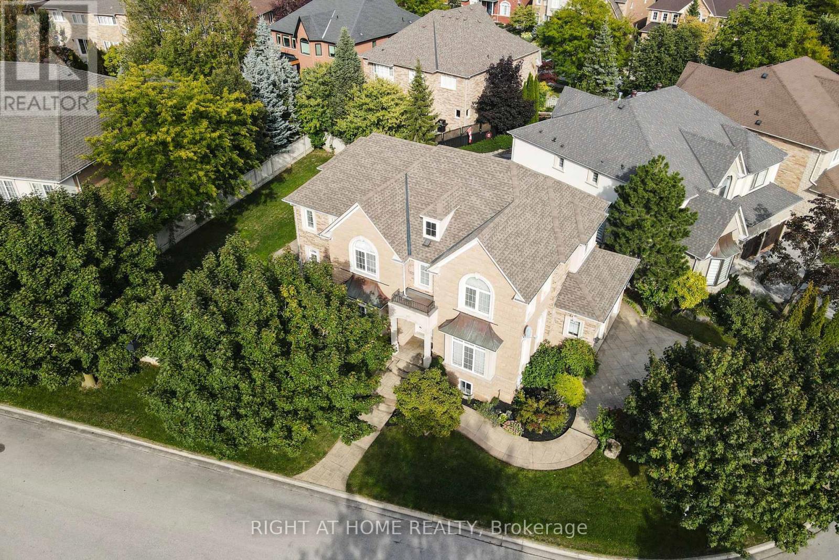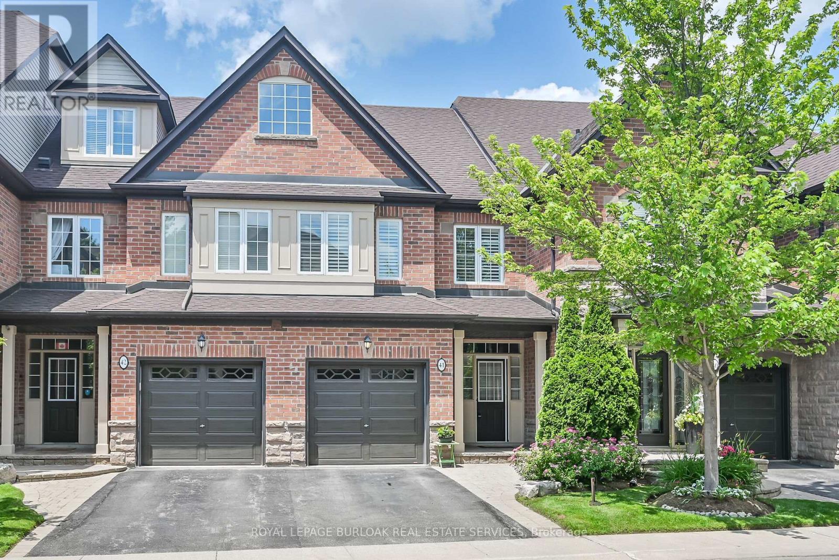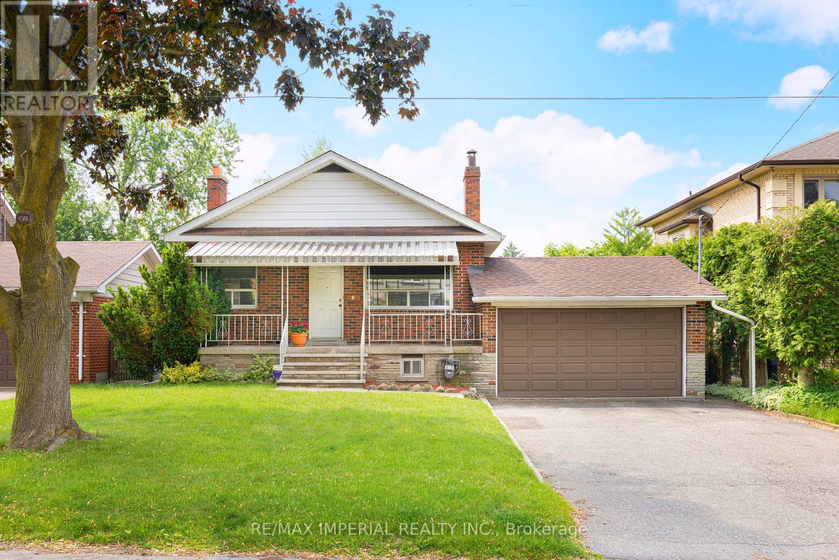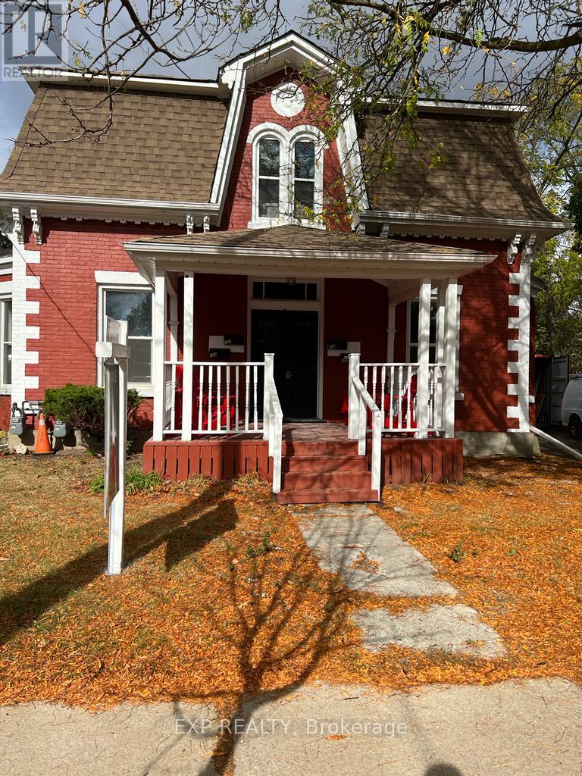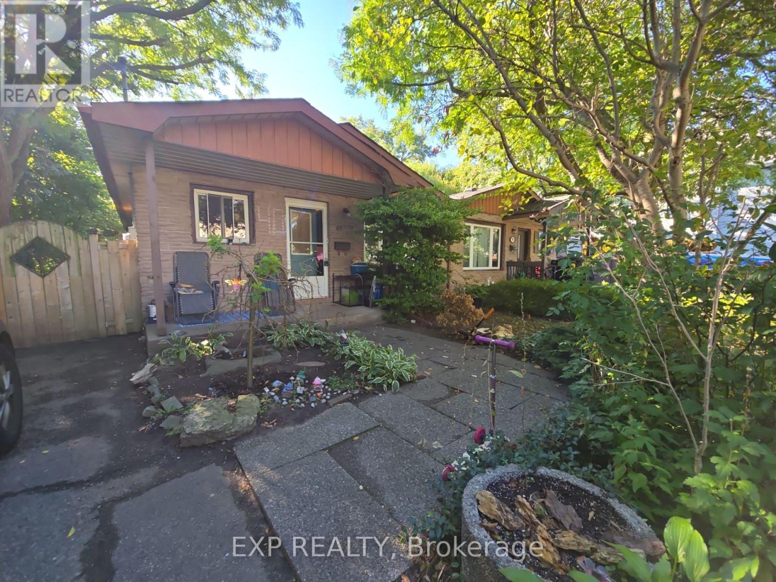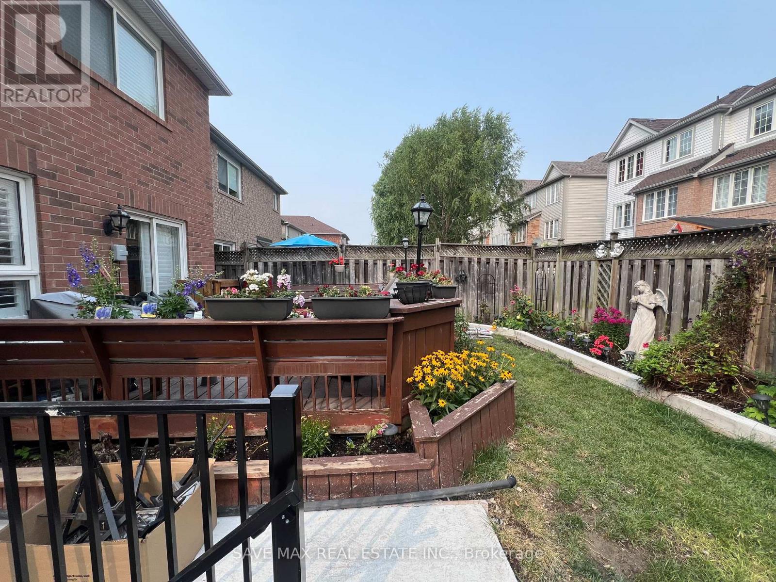12370 Creditview Road
Caledon, Ontario
Spacious Family Home with In-Law inspired Suite, Shop & Ample Parking - Close to Amenities! This well-appointed home offers room for the whole family-and then some! Featuring 3 bedrooms (2 up + 1 down), 3 bathrooms, and a bright open-concept layout, this property checks all the boxes for comfortable living, functional open concept space, and income potential. The main level welcomes you with a spacious living area filled with natural light, flowing seamlessly into the kitchen and dining space-perfect for entertaining or everyday family life. Downstairs, you'll find a fully finished basement with an in-law type suite, ideal for extended family, guests. Outside, from gardens to privacy, and a large BBQ area with reverse-cycle heating under an interlocked verandah, the possibilities are endless. Plus, there's tons of parking for vehicles, trailers, or RVs. Prime Location: Conveniently located close to shopping, schools, parks, and other amenities, making daily errands and commutes a breeze. (id:60365)
Main&upper - 33a Alcan Avenue
Toronto, Ontario
Beautiful 3 Bedroom, 2 Bathroom Home In The Highly Sought After Alderwood Community. This Well Maintained, 1408 Sq Ft Space Features Hardwood Floors & California Shutters Throughout Along With A Spacious Kitchen, A Walk-Out To A Beautiful Covered Patio & Backyard -Perfect For Relaxing After A Long Week! 2 Min Walk To GO Train, Close To The Lake, 427, QEW,401, Restaurants, LCBO, Sherway Gardens, Humber College & More. No Smokers/No Pets Due To Allergies. Lease Is For Main And Upper Levels. Basement Sound-Proofed & Currently Tenanted. Utilities Not Included In Monthly Rent & Calculated As 2/3 Of Total Utility Bill (id:60365)
2nd - 19 Jerome Street
Toronto, Ontario
Prime lease opportunity in High Park North! This spacious 2-bedroom apartment features a large open living area and kitchen with brand-new laminate flooring and modern appliances. Located in a peaceful, family-friendly neighbourhood, steps from transit and a short walk to the subway. Easy access to Bloor Streets west - Roncy trendy shops, restaurants, and bars, as well as the nearby High Park. *Street parking available through city* (id:60365)
2435 Valley Forest Way
Oakville, Ontario
ONE OF THE MOST SOUGHT AFTER NEIGHBOURHOODS IN OAKVILLE BORDERING HERITAGE TRAIL / SIXTEENTH MILE CREEK AND LIONS VALLEY PARK AREA WELCOMES YOU HOME TO A 4 PLUS 1 BEDROOM DETACHED HOME ON A PREMIUM SIZE LOT. APPROX 3300 SQ FT OF ABOVE GRADE LIVING SPACE PLUS A FINISHED BASEMENT WITH AN ADDITIONAL BEDROOM AND 3 PC WASHROOM. GRAND DOUBLE DOOR ENTRY VIA THE STAMPED CONCRETE CURVED WALKWAY AROUND THE HOME TO THE FRONT ENTRANCE TAKES YOU TO THE HIGH CEILING OPEN CONCEPT LIVING / DINING/KITCHEN/FAMILY ROOMS. THE UPPER LEVEL HAS 4 BEDROOMS WITH A JACK N JILL STYLE WASHROOM AND TWO ENSUITES. THE SPACIOUS PRIMARY BEDROOM IS ELEGANTLY UPDATED WITH SPA-LIKE 5 PC ENSUITE AND A LARGE WALK-IN CLOSET. LAUNDRY ON THE GROUND FLOOR. HARDWOOD FLOORS AND HARDWOOD STAIRS ON ALL 3 LEVELS.POTLIGHTS. CROWN MOULDING. OFFICE ROOM ON THE MAIN FLOOR. GAS FIREPLACE IN THE FAMILY ROOM. CALIFORNIA SHUTTERS. CHEF KITCHEN WITH STAINLESS STEEL APPLIANCES (KITCHENAID/MIELE) WITH TONS OF CABINET SPACE. QUARTZ COUNTERTOP/ISLAND. BREAKFAST AREA WALKS OUT TO THE POOL SIZE BACKYARD WITH INTERLOCK PATIO, LAWN SPRINKLER SYSTEM, FULLY FENCED AND PRIVATE. DOUBLE CAR GARAGE WITH CONCRETE DRIVEWAY TO PARK AN ADDITIONAL 5 CARS. TOP NOTCH SCHOOL DISTRICT, PROXIMITY TO HIGHWAYS, TRANSIT, TRAILS, PARKS, HOSPITAL AND OTHER LOCAL CONVENIENCES. LUXURIOUS LIVING NESTLED IN A TRULY COVETED AREA. THIS HOME HAS BEEN A BLESSING TO A SINGLE FAMILY FOR ABOUT 2 DECADES. IT HAS BEEN WELL CARED FOR AND IT SHOWS!!! BOOK YOUR SHOWING TODAY. (id:60365)
41 - 300 Ravineview Way
Oakville, Ontario
Welcome to 300 Ravineview Way in The Brownstones a highly sought-after townhome complex in Oakville! This beautifully maintained home offers an open-concept main level with hardwood floors, a modern kitchen with quartz countertops, and a spacious living area with a custom-built entertainment unit. Step through sliding glass doors to a private deck overlooking green space perfect for morning coffee or evening relaxation. Upstairs, three generous bedrooms include a primary suite with a walk-in closet, double closet, and ensuite. The finished basement adds a versatile bonus room, ideal for a home gym or guest suite, along with a full bathroom. Inside entry from the garage and California shutters throughout add comfort and style. Located in desirable Wedgewood Creek, just steps to trails, parks, Iroquois Ridge Community Centre, and top-rated schools. Quick access to the QEW, 403, and Oakville GO Station ensures easy commuting. This turnkey townhome is a rare gem in a vibrant community. Don't miss your chance to call it home! (id:60365)
7 Doddington Drive
Toronto, Ontario
Rare opportunity in the heart of Etobicoke! This well-kept home sits on a large premium lot in one of the most welcoming neighborhoods, offering a spacious layout ideal for investors or anyone looking to build their dream home. Featuring two kitchens, a beautiful sunroom, and a huge backyard with endless potential, the property also includes a fully self-contained garden studio equipped with electric heating, plumbing, appliances, washroom, kitchen, and bedroomperfect as an in-law suite, private guest house, nanny suite, or even a potential rental unit(SEE PHOTOS).With no sidewalk, a wide private driveway, and just minutes to the Lake, High Park, Humber River Park, the subway, QEW, and all amenities, this home truly has it all. (id:60365)
70b Nelson Street W
Brampton, Ontario
For Rent 70 Nelson St. W, Brampton Welcome to this newly renovated legal 1-bedroom apartment in a charming century home, ideally located in the heart of Downtown Brampton. This second-floor unit offers the perfect blend of character and modern convenience, with a private entrance, bright open-concept layout, and brand-new finishes throughout. The living and dining area features modern flooring (no carpet), fresh neutral tones, and plenty of natural light. The stylish kitchen includes sleek cabinetry, a subway tile backsplash, and a convenient over-the-range microwave. The spacious bedroom is highlighted by a walk-in closet and a private ensuite washroom with updated fixtures and clean, modern design. Additional features include: Private second-floor location1 dedicated parking space Bright, spacious layout with modern finishes Subway tile accents in kitchen and bathroom Beautifully maintained century property with updated systems This rental is in an unbeatable downtown location. Just steps from Gage Park, the Rose Theatre, and the GO Transit hub, you'll enjoy unmatched access to shops, restaurants, cafés, and cultural amenities. Stroll to weekend farmers markets, enjoy year-round events at Garden Square, or relax in the greenery of Brampton's signature park all right outside your door. Whether you're a professional looking for a stylish space near transit or a couple wanting to enjoy the walkable downtown lifestyle, this apartment is an excellent choice. (id:60365)
865 Flagship Drive
Mississauga, Ontario
Welcome to 865 Flagship Drive in the desirable Applewood Heights Community! This charming 4 bedroom, 2 bathroom semi-detached home offers a bright, functional space with ample room for relaxing or entertaining, beautiful hardwood floors, a gorgeous kitchen featuring stainless steel appliances, smooth ceilings, crown moulding, pot lights, custom backsplash, valence lighting, an eat-in kitchen with backyard views, a walk-out to the backyard deck, and an abundance of stunning two-tone cabinetry and quartz countertops perfect for cooking, prepping, storage and entertaining. Upstairs boosts 4 good sized bedrooms, perfect for growing families or those who work from home, with gleaming hardwood throughout. The cozy finished basement features a separate entrance, rec room, games area, laundry room and storage space. Enjoy a fantastic private backyard oasis that includes a large deck with kitchen access, a gazebo, a hot tub, lots of green space and a shed for more storage. Feel like you are on vacation while still being in the comfort of your own home! Walking distance to schools, parks and transportation. Short drive to Square One, Sherway Gardens, GO Train, 403, 410, 401, 427 and QEW. (id:60365)
89 Wellington Street E
Brampton, Ontario
Welcome to 89 Wellington, a beautifully maintained 3-bedroom, 1-bath semi-detached bungalow, perfectly situated on a quiet cul-de-sac in one of Brampton's most sought-after neighbourhoods. Enjoy the privacy of a stunning ravine lot while being just steps from Gage Park, Garden Square, and vibrant downtown Brampton.This family-friendly home features bright, open living space with large windows and plenty of natural light, spacious kitchen with stainless steel appliances, updated 4-piece bathroom and in-unit laundry for added convenience. Includes tandem driveway parking for 2 vehicles. Walking distance to schools, shops, restaurants, transit, and cultural attractions. (id:60365)
1533 Rometown Drive
Mississauga, Ontario
AN ABSOLUTE MUST SEE! This is more than a home, it's a grand-scale experience! Modest from the outside exploding into an incredibly expansive, 3000 sq ft of fully reimagined living space that simply cannot be captured in photos! Jaw-Dropping Scale. Unmatched Luxury. Custom-crafted with incredible attention to detail by Baeumler Quality Construction. Perched on an oversized 70 x 110 ft private lot, facing serene gardens, a lush tree-filled park and the Toronto Golf Club. Located in the prestigious Orchard Heights neighbourhood, showcasing soaring vaulted ceilings, a dramatic 17 ft porcelain tile fireplace feature wall, an expansive kitchen with a massive island great for entertaining, luxurious Cambria countertops, and designer cabinetry that flows seamlessly into a gorgeous living and dining area. Four oversized bedrooms, plus a fifth bonus room that can be used as a guest suite, home gym, art studio etc. Every room in this home feels spacious, open, and is thoughtfully designed. The primary suite is a luxurious retreat and spa-like experience featuring a Jason Brand Microsilk Hydrotherapy and Whirlpooltub, Cambria quartz, heated floors, and Toto bidet! This spectacular home is enhanced by custom finishes, massive windows, and top-tier craftsmanship, from herringbone custom hardwood to floating glass stairs and premium blinds. Step outside to a sprawling, private backyard oasis on a pool-sized lot that is perfect for entertaining. Complete with a huge bi-level deck and roof overhang that invites endless enjoyment. See it in person to believe it! Schedule your private tour today this one will leave you speechless! Upgrades: 17ft vaulted ceilings, skylight, recessed lighting throughout, 200-amp electrical panel, Triple driveway, 7 parking spaces, 34 water line, EV charger, Custom 42 front door, Upper garage storage, New subfloor, Modern mechanicals and Luxury vinyl plank in the basement, 6 spray foam insulation, Custom designer lighting, Insulated garage door (id:60365)
503 - 345 Wheat Boom Drive
Oakville, Ontario
2-bedroom, 2-full-bathroom suite at the prestigious MINTO building * One underground car parking with EV charge * 1 locker * Designed to elevate your lifestyle, this 800-square-foot residence blends modern sophistication with ultimate comfort | An additional 88-square-foot private balcony seamlessly extends your living space, perfect for relaxing or entertaining. * Gourmet kitchen, featuring stainless steel appliances, granite countertops, and a sleek, contemporary design * The wide-plank laminate flooring and soaring ceilings enhance the sense of space and style.* Experience world-class amenities within the MINTO building, offering residents an elevated standard of living. * Vibrant North Oakville neighborhood, surrounded by an eclectic mix of top-rated schools, boutique shops, dining options, and everyday conveniences. Commuters will appreciate the easy access to major highways, while nature enthusiasts can explore the nearby walking trails. Furniture is optional and can be removed by the landlord. 2nd Parking Available at Extra Cost. (id:60365)
1176 Houston Drive
Milton, Ontario
Welcome to 2-Bedroom Basement Apartment for Rent Milton! Live in comfort and style in this beautifully designed 2-bedroom basement apartment featuring a private separate entrance from the backyard. This brand new legal unit is built as per all City permits. With all approved safety standards and is available for rent starting September 1,2025. Features: Spacious Layout Open-concept living and dining area with modern finishes2 Bright Bedrooms Each with spacious closets and laminate flooring Upgraded Kitchen Equipped with a brand-new stove, fridge, ample cabinetry, and plenty ofstorage1 Full Washroom Modern and stylish design Private Laundry Brand-new washer & dryer (NOT shared)1 Parking Spot One parking conveniently located on the driveway Utilities Included Internet not included Prime Location: Minutes away from Highways Close to hospital, schools, parks, shopping centres, and community amenities. Steps away from plaza and other essential conveniences (id:60365)


