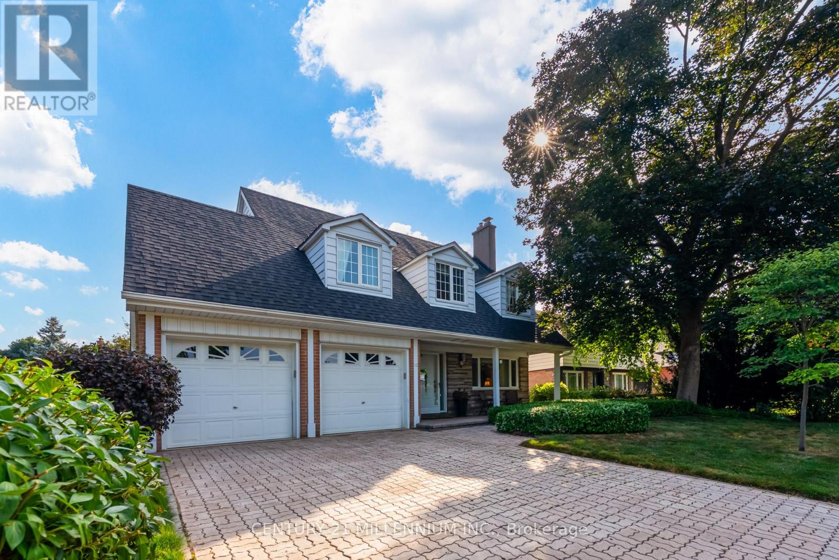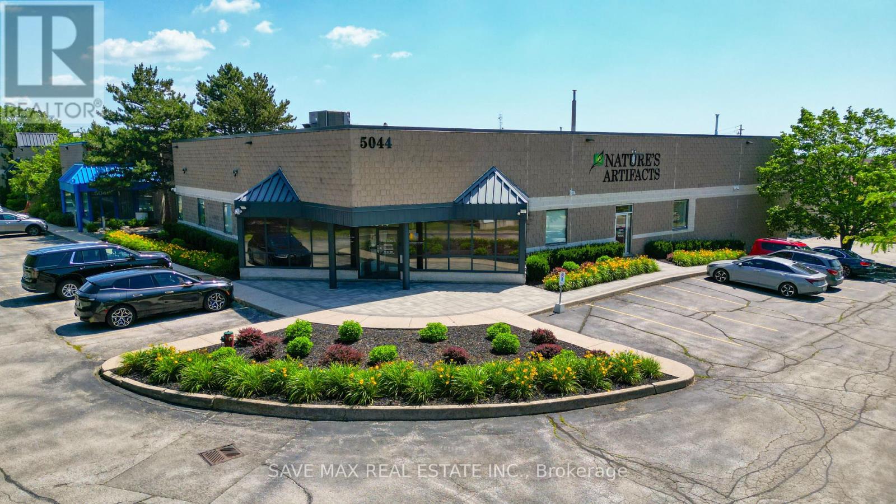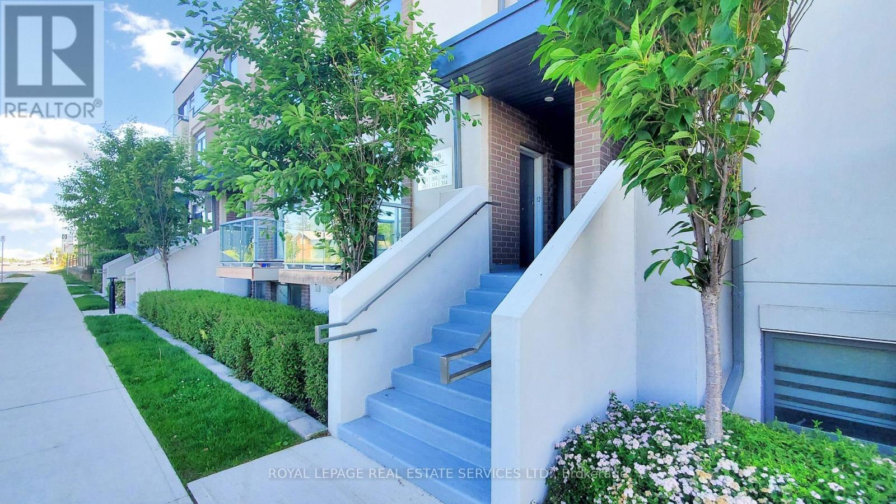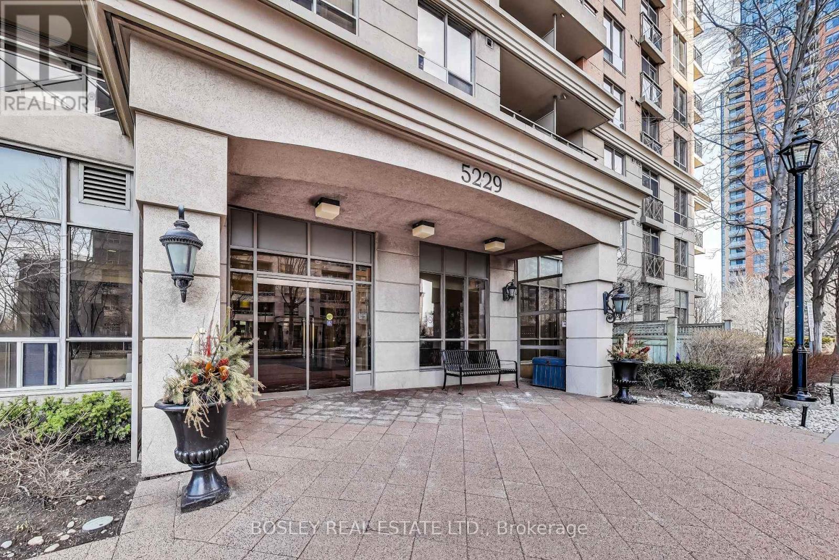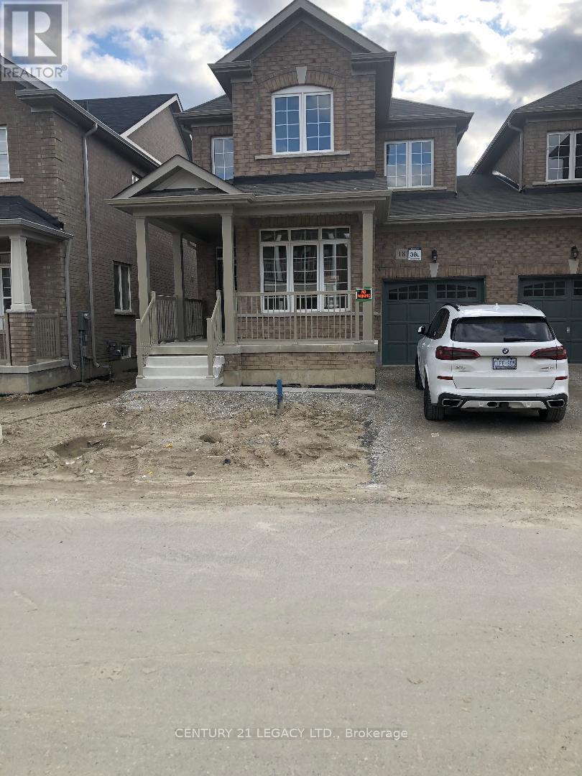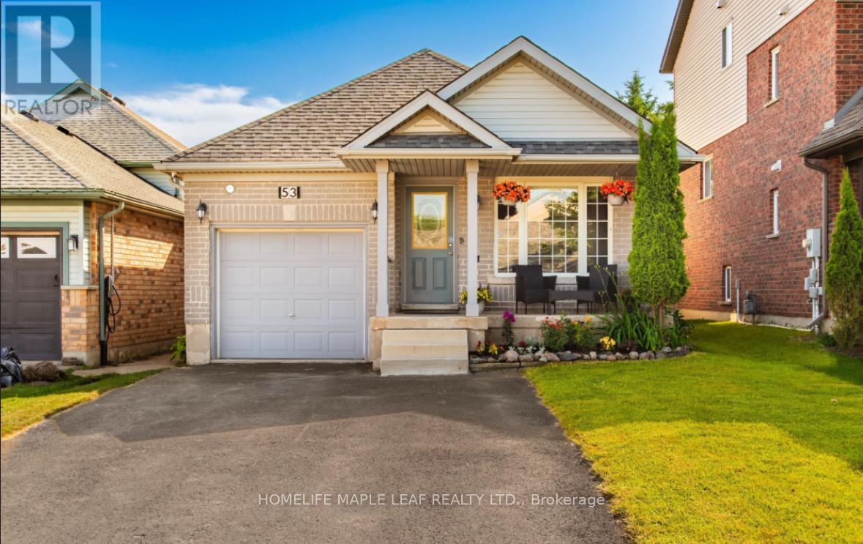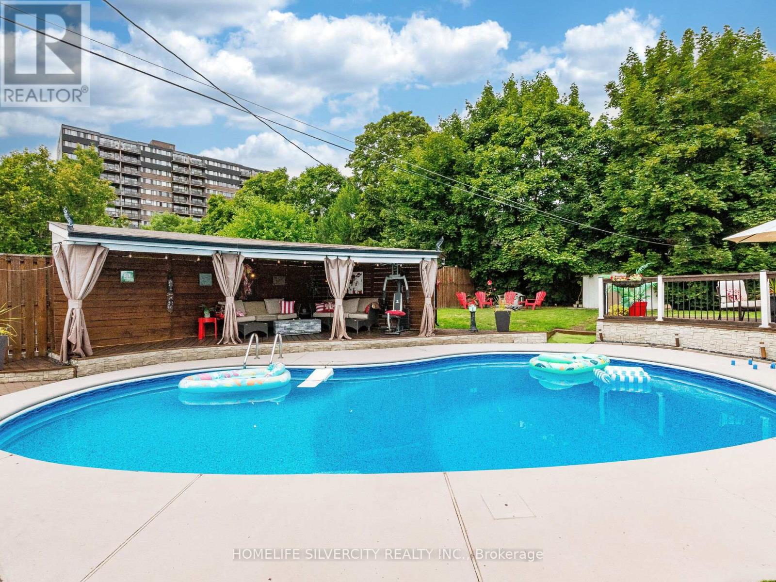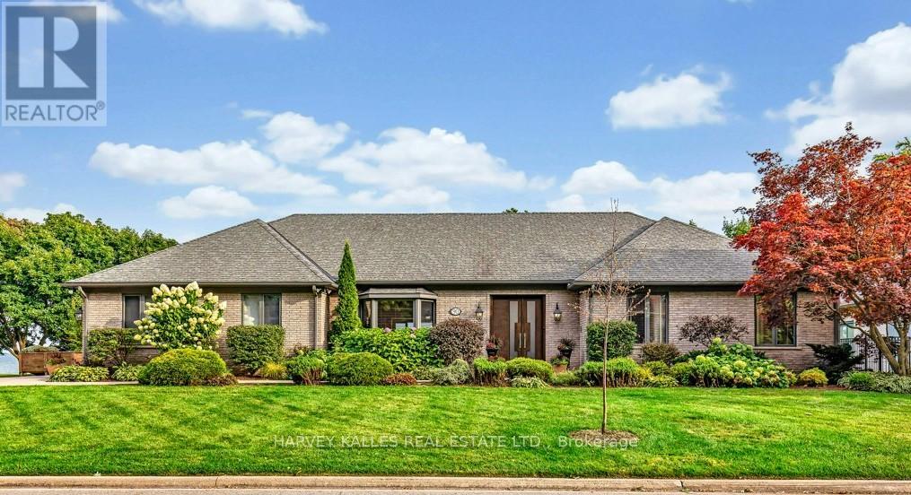12 Alderway Avenue
Brampton, Ontario
Great Curb Appeal Cape Cod inspired design fully detached home on a wide 60-foot lot with covered front porch. True double garage with double width interlocking brick driveway, walkways and patio with retractable awning and built-in gas barbeque. Situated in family oriented executive Ridgehill Manor neighbourhood adjacent to 34 acres of Conservation/Parkland. Wide foyer/hallway, spacious living room/dining room combination with colonial wood burning brick fireplace and sun filled windows. Eat-in kitchen with ample white cabinetry, double sinks, built-in appliances, pantry, walk-out to side yard. Four generous size bedrooms featuring a huge primary bedroom with three piece ensuite bath/separate shower stall and walk-in clothes closet. Large four-piece upper-level bath and powder room on the main level. Lower-level family room with gas insert fireplace, large workshop and separate laundry room. Upgraded vinyl windows, upgraded roof shingles, upgraded air conditioning unit, forced air gas furnace, gutter guards, upgraded eaves, downspouts, underground sprinkler system. Mature shade trees, shrubs and private yard. Home lovingly maintained by one family for many decades. Strip hardwood flooring underneath broadloom. Property being sold in as is condition. Great value, great opportunity to move into one of Bramptons best established neighbourhoods. Featuring over 2,400 sq feet of total living space. (id:60365)
5044 South Service Road
Burlington, Ontario
Exceptional 3,000 sq. ft. unit at 5044 South Service Rd, Burlington high-exposure location just off the QEW with excellent signage and easy highway access. Features 21' clear height and a flexible, open layout suited to many uses, including used car dealership/showroom, wholesale/distribution, retail showroom (furniture & general merchandise), warehousing, medical/health clinics, pharmacies, nursery, and wellness. Surrounded by established long-term tenants. $21/sq. ft. incl. TMI (+ utilities). Prospective tenants to verify permitted uses and measurements. (id:60365)
304 - 3058 Sixth Line
Oakville, Ontario
Welcome Home to This Stunning 2-Bedroom, 2-Bathroom Condo Townhome In Sought-After Glenorchy Community! Main Floor Features An Open-Concept Living And Dining Area With Laminate Flooring Throughout, Complemented By A Stylish Kitchen With Stainless Steel Appliances & A Breakfast Bar. Upper Level Offers 2 Generous Sized Bedrooms with East Exposure, Plus one 4-PC Bathroom. Step to Rooftop, Prepare To Be Wowed By The Rare 330 Sqf Rooftop Terrace, Offering Your Own Outdoor Oasis With Gorgeous Pond Views - Whether You're Enjoying a Peaceful Morning Coffee at Sunrise, Hosting a Gathering, Exercising in the Open Air, or Unwinding After a Busy Day, This Expansive Terrace Is the Perfect Retreat for You and Your Family. Located Steps From Trails, Parks, Schools, Oakville Trafalgar Memorial Hospital, Public Transit, Grocery Stores, Shopping Centres, And Easy Access To Hwy 407/403. This Exceptional Home Offers Both Tranquility and Unbeatable Convenience. (id:60365)
Main - 39 Tavistock Road
Toronto, Ontario
Renovated 3 Bedroom Main Level! Family-Sized Gourmet Kitchen With Breakfast Bar, Gas Stove & Quartz Counter Top. Large Open Concept Living Room Boasting Pot Lights, Large Windows & Modern Laminate Flooring. Spacious Bedrooms And Walkout To Custom Backyard Deck. Steps To Langholm Park, Downsview Park & Picnic Areas. Minutes To Yorkdale Shopping Centre, Costco, Walmart & Metro. Humber River Hospital Nearby. Easy Commute Via Hwys 401, 404 & Allen Rd. Public transit to Wilson Station on the Yonge-University Subway Line. (id:60365)
Ph08 - 5229 Dundas Street W
Toronto, Ontario
Welcome to luxury penthouse living! Big on space & big on style - this corner-unit checks all the boxes. Over 2000 square feet of beautifully curated space; including 2 bedrooms plus a proper enclosed den that's big enough to be a 3rd bedroom, 3 bathrooms including a beautiful newly renovated 5-piece primary ensuite (soaker tub and all), a full-sized laundry room & not one, but two oversized balconies (one in the main living space and another private outdoor retreat from the primary bedroom.) You'll love the newly finished hardwood floors, new bathroom renovations, an updated kitchen with a skylight (in a condo!) and Bosch appliances. It doesn't stop there - this condo includes 2 parking spots + a locker for all the extras you want out of sight but not out of reach. Whether you're a growing family, a downsizer who still loves to entertain, or just someone craving space that doesn't feel like a shoebox in the sky, this unit delivers. What else? You'll find gorgeous views of the city skyline, access to A+ building amenities (think everything from gym to golf simulator) & maintenance fees that even cover all your utilities. Steps to the GO Train, TTC subway and minutes to highways & the airport. You're close to parks, trails, Sherway Gardens and if you're feeling fancy, even the Islington Golf Club. This is a one the kind of condo that lives like a house - minus the shovelling, the stairs and w/ all the condo perks. Come see it for yourself! EXTRAS: Maintenance includes all utilities, renovated ensuites in both bedrooms, renovated kitchen with new flooring, refinished hardwood flooring throughout, primary suite includes double walk-in closets/5-pc ensuite/private balcony, extra storage whether its cupboards or closets, custom blinds throughout, murphy bed/desk combo in the second bedroom included. Farm Boy @ the base of buildings, Apache Burger & Six Points Plaza across the street, GO Train & Kipling subway stations a 5 minute walk away. *Best sq ft price in the bldg* (id:60365)
218 - 20 Elsie Lane
Toronto, Ontario
Brownstones on Wallace offers a rare blend of modern design and urban convenience in Toronto's vibrant Junction Triangle. This three-level stacked townhouse is more than just a home - it's a canvas for a life well-lived. With High Park, Roncesvalles Village, and seamless transit options at its doorstep, this property invites a lifestyle of balance, connection, and inspiration. The open-concept lower level welcomes with hardwood floors and a kitchen equipped with stainless steel appliances, granite countertops, and complete with an open concept dining area and a living space that invites connection and conversation. The second floor balances private and shared moments, featuring a primary bedroom with a walk-in closet and a serene balcony, alongside a second bedroom and a full bathroom. The third level surprises with a versatile den or office space, opening to a rooftop terrace that's ready for summer barbecues or quiet evenings under the stars. Set in the final column of its building, the home enjoys a semi-private location, adjacent to a walking and biking path that offers quick escapes for a morning jog or ride. A dedicated parking space and indoor areas suitable for seasonal storage add practicality to the charm. For young professionals envisioning a stylish retreat close to the pulse of downtown, or couples imagining their next chapter in a space that grows with them, this property is a reflection of ambition and potential. Access to the GO Train and UP Express makes reaching Union Station in 13 minutes or Pearson Airport in 22 effortless - perfect for balancing a dynamic career with a thriving personal life. This is not just a home; its an invitation to dream, to grow, and to enjoy every moment of life's journey in one of Toronto's most sought-after neighbourhoods. Updated with fresh paint, new flooring, and ready for you today. (id:60365)
18 Ladysmith Street
Brampton, Ontario
Semi Detached house in Mint condition (Upper level only) available for lease from 1st Oct, 2025 in high demand area of Countryside Dr and Bramalea road .4 Bedroom house with 3 washrooms, All hardwood flooring, no carpet in house, with separate laundry upstairs with beautiful landscaping and concrete sidewalk.Walking Distance to school, park, Brampton Transit, Minutes to 410. (id:60365)
53 Biscayne Crescent
Orangeville, Ontario
Beautiful and spacious 3-bedroom, 2 bathroom detached home available for lease! This well-maintained property features a bright open-concept layout, modern kitchen appliances, large living and dining areas, and a private backyard perfect for family enjoyment. Conveniently located near schools, parks, shopping, and transit. Entire house for lease no sharing. Ample parking available. (id:60365)
108 Brookland Drive
Brampton, Ontario
Beat the Heat with Inground Pool! Stunning 4-Bedroom Detached Home with Rare Huge Lot - Prime Brampton Location! Welcome to this beautifully maintained 4-bedroom detached home, ideally situated on a rare oversized premium lot, the backyard is surrounded by mature trees, creating a private retreat with a gentle, refreshing breeze. This home offers the perfect combination of style, comfort, and investment potential. Located only minutes from Bramalea City Centre Mall, Hwy 410, top-rated schools, places of worship, and Brampton Transit, the property offers unbeatable convenience for commuters and families alike. The massive lot provides exceptional outdoor living space while maintaining privacy and a serene natural setting-perfect for relaxation or entertaining. Inside, the home features stainless steel appliances, upgraded light fixtures, and a spacious open-concept layout ideal for both daily living and hosting guests. Recent upgrades include a new roof (2024), upgraded electrical panel, expanded driveway (2025), new garage door (2025), and a beautifully renovated ensuite with a new shower (2025). The basement was enhanced in 2025 with luxury vinyl plank flooring and a stylish wet bar complete with a bar fridge. The main and upper levels boast strip hardwood floors with no carpet, while the remodeled kitchen showcases quartz countertops, a coffee sink, and modern stainless steel appliances. The backyard truly feels like a private oasis. It features a natural gas heated inground pool with a new sand filter (2025) and a new pool liner (2024). A charming pool house with hydro and a changing room adds both convenience and character. Fresh paint throughout the home ensures a move-in-ready experience for the next owners. This is a turnkey home that truly has it all-modern upgrades, a rare oversized lot, and a backyard paradise. Don't miss your chance to own this gem in one of Brampton's most sought- after locations. Book your private showing today! (id:60365)
Lower - 24 Sabine Road
Toronto, Ontario
Completely Renovated And Bright Basement Apartment With Spray Foam Insulation Envelope To Give You Full Comfort Unlike Any Other Apartment You'll Find. 800Sqft Of Living Space Featuring Two Comfortably Sized Rooms With Large Closets And Windows. Spa Like Washroom, Private Laundry And Separate Electric Panel. Oversized Windows In Every Room Makes This Basement Is Bright! Completely Separate Entrance + Parking **EXTRAS** Light Laminate, Pot Lights, Quartz Counter, New Stainless Stove And Hoodfan, Smoke Detectors And All! The Upstairs Is Occupied By The Owners. The Unit Is Well Insulated And Warm! 100 Key deposit and Tenants To Cover 50% Of Utilities. (id:60365)
90 Oaklands Park Court
Burlington, Ontario
Exclusive ultra-private, this street is home to many of Canada's most prominent families. Located on the shores of Lake ON it has almost an acre, with Burlington and Oakville mins away. The multi-million reno on this bungalow has transformed it into open concept west coast modern aesthetic using natural materials of wood, marble, stone and granite. The architecture embraces the natural setting offering multiple glass walk-outs to the water and views from all the principal rooms. The hot tub, pool with infinity edge overlooking the Bay is irresistible! One a few properties that are allows for a dock. Imagine, after work, you pop into your boat or kayak for a quick work out before slipping into the hot tub. The Great Room has a book matched marble floor to ceiling marble fireplace that is calling for a roaring fire on a winters night. The Observatory Room is special place, whether it is evening drinks or morning cappuccino you will find yourself drawn to sit and watch the lake. **EXTRAS** Air exchanger, Alarm system. Separate heating controls, hot water tank & Irrigation system. (id:60365)
440 Barrie Road
Orillia, Ontario
Motivated Sellers! A fantastic opportunity for commuters this remarkable updated raised bungalow offers 1,048 sq ft above grade plus a fully finished walkout basement, and is completely move-in ready! Perfectly maintained inside and out, the home features an upgraded kitchen with stainless steel appliances, fresh white cabinetry, laminate floors, and modern paint throughout.Step outside and enjoy the serene views and peaceful privacy of the backyard, complete with a saltwater inground pool fully serviced with a new sand filter and pool pump (2024) and ready for summer enjoyment.The finished walkout basement offers a separate entrance, kitchen, bedroom, and 4-piece ensuite, making it an ideal in-law suite. Set in a quiet, family-friendly neighbourhood, this home offers unbeatable convenience just steps to two nearby parks, close to elementary and high schools, only 2 minutes to Hwy 11, 5 minutes to the hospital, and a short drive to Costco, the arena, and other local amenities.This spotless home truly shows pride of ownership throughout. (id:60365)

