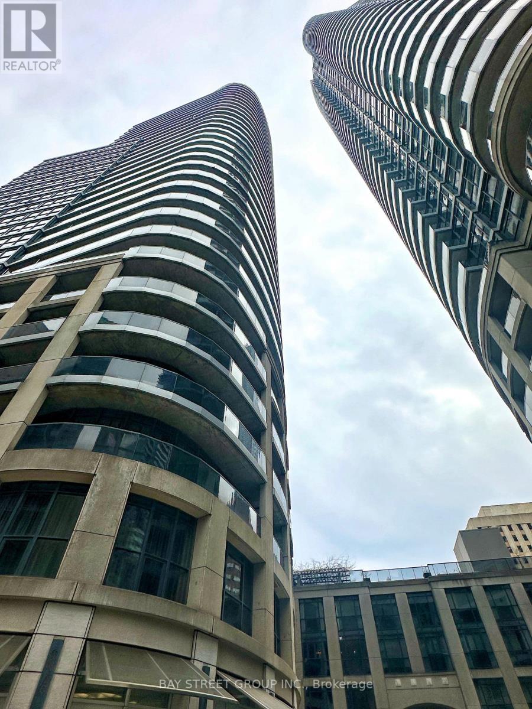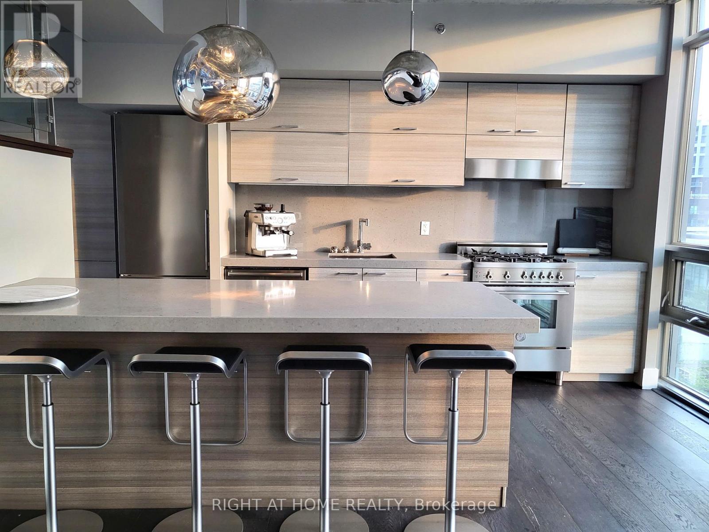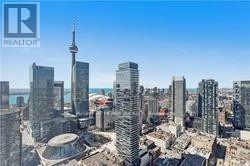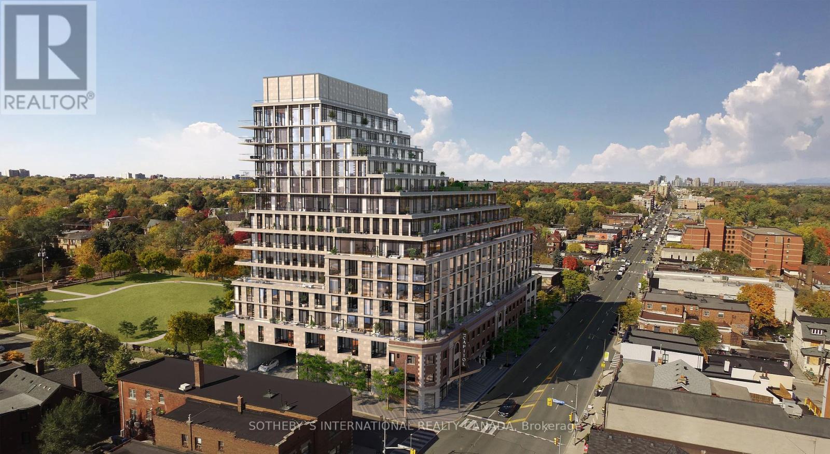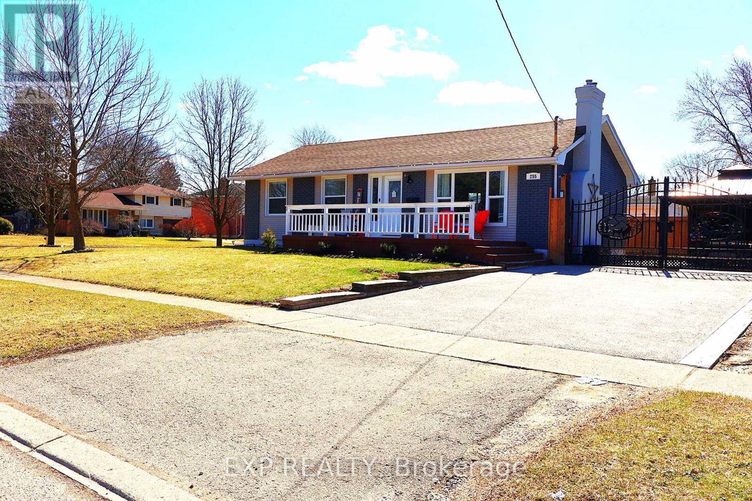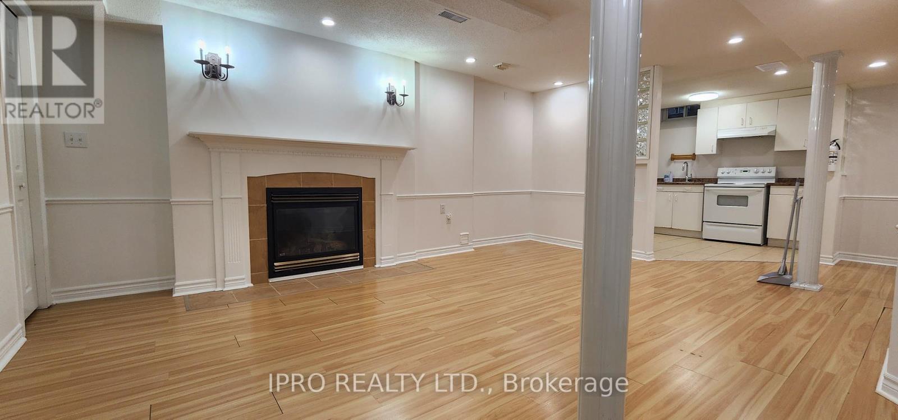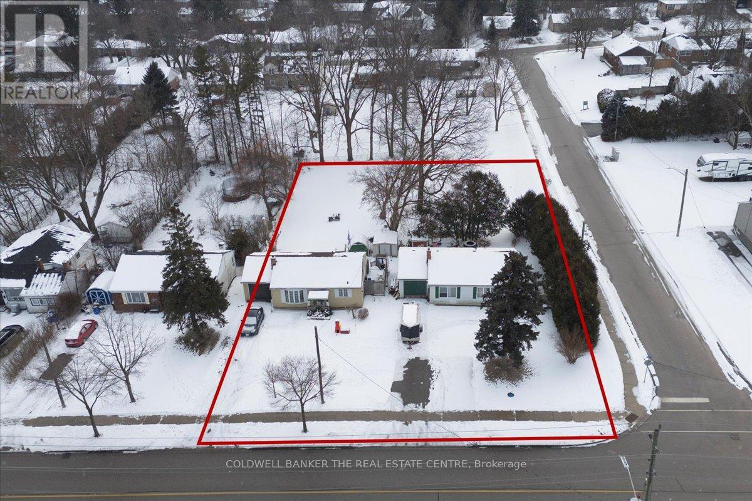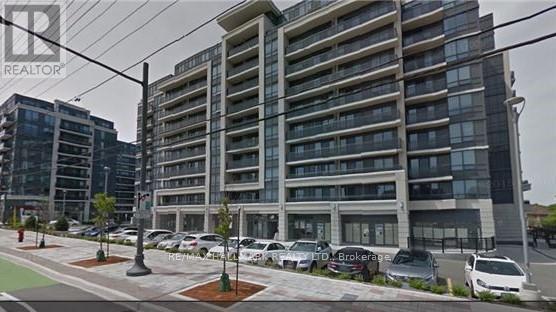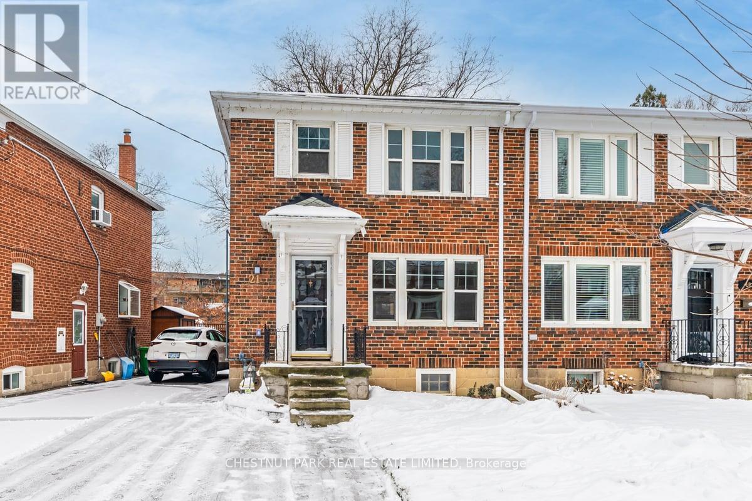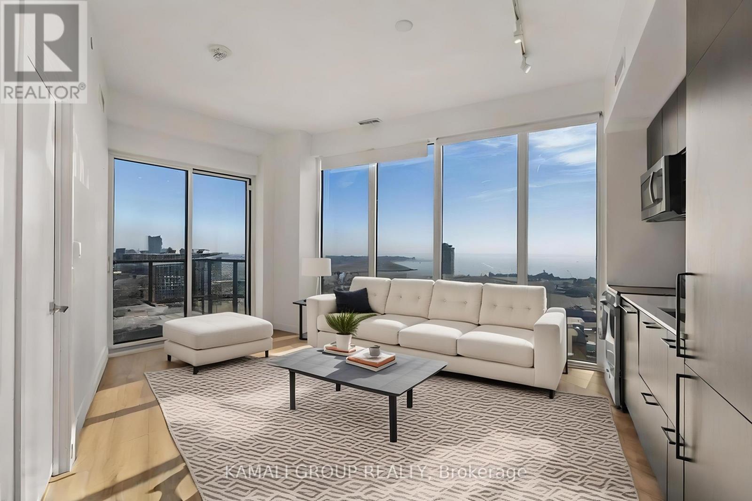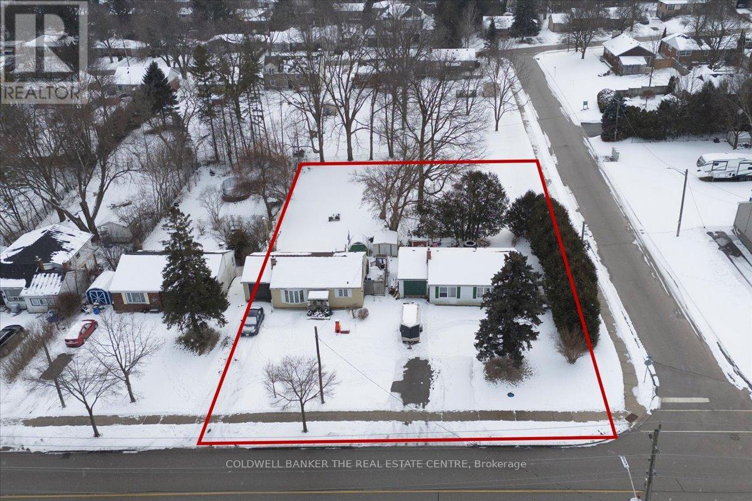3101 - 25 Carlton Street
Toronto, Ontario
A Rare Find! Beautiful Open Living Space & Flow With Gorgeous Lake & City Views. Enormous 440 Sq.Ft. Private Terrace + Balcony W/Water & Gas Bbq Lines. Spectacular open Kitchen With 'Waterfall' Quartz Counters, Loads Of Cupboards & Storage Space. Engineered Wood Floors Thru-Out, 2 Sided Gas Fireplace & South Balcony Off Living-Room. 2nd Br Was Modified As Living Space. 1265 Sq.Ft. Of Space-827 Interior + 440 Exterior. Parking & Locker. All The Luxury Furniture Include, Simply Move In! **EXTRAS** "Other" Is Terrace. Incl: Fridge, Wall Oven, B/I Dw, Cook Top, Washer, Dryer, Elf's & Custom Drapes/Blinds. Great Location & Building Amenities: Indoor Pool, Jacuzzi, Exercise Room, Party Room, Guest Suite & Guest Parking. 24 Hr. Concierge,Comes Fully Furnished With High-End Pieces,Just Move In! (id:60365)
Ph1027 - 55 Stewart Street
Toronto, Ontario
Rare Opportunity For This One-Of-A-Kind 3-Storey Condo Unit (2713Sf) In 1 Hotel Residences. Famous For Its Rooftop Amenities, This Penthouse Has Its Own 500Sf Rooftop Patio And Gas Bbq Line. Modern Kitchen With Open Concept Main Level, Exposed Concrete Ceilings. Enjoy East And West Views With Ceiling To Floor Windows. Two Huge Bedrooms With Ensuite On The Second Floor. Located In Chique King West, Urban Convenience Is A Given. Comes With Parking & Locker. (id:60365)
4102 - 180 University Avenue
Toronto, Ontario
Shangri-La Hotel Residences, unfurnished high floor Large One Bedroom With Parking. Facing Southwest With Sprawling City And Lake Views. Flawless Layout And High End Finishes Throughout Large Master Bath Has A Toilet/Sink Pocket Door Partition Creating A Powder Room For Your Guests! Enjoy Access To Five Star Hotel Amenities And All Of The Luxury You Would Expect With The Shangri-La Brand. (id:60365)
1511 - 12 York Street
Toronto, Ontario
Live at the Centre of it all in a bright beautiful 1 bed + den unit that has been exceptionally well maintained. It features contemporary finishes, integrated appliances, large walk in closet & wood floors throughout. Incredible location that is walking distance to the Financial & Entertainment Districts. Minutes to the Waterfront, Scotiabank Arena, The Rogers Centre, CN Tower, Union Station and The Path, great shopping, dining and much more. Incredible transit access from Union Station, Subway, Go Train/Bus, Via & UpTrain to the airport. (id:60365)
1202 - 10 Castlefield Avenue
Toronto, Ontario
Own a Piece of Toronto's Legacy at The Capitol Residences - Welcome to 1202, a premier approximately 1,640 sq. ft. suite in one of city's most anticipated luxury developments. Estimated to be move-in ready by March 2026, this 3-bedroom, 3-bathroom plan offers northwest exposure, soaring 10-ft ceilings, and a thoughtfully designed open-concept living/dining/kitchen space. Enjoy the best of indoor-outdoor living with two expansive balconies totaling 400 sq. ft., perfect for soaking in breathtaking city views. The primary suite is a private retreat, while the additional bedroomsone ideal as a guest room or officeoffer ultimate versatility. Every residence at The Capitol features its own outdoor space, ensuring a seamless blend of luxury and fresh air. Unparalleled personalizationthis is your chance to select your own finishes and create a space that reflects your style. One parking space and one locker are included for your convenience. Retaining the original marquee of The Capitol Theatre, this 15-storey mid-rise pays homage to the past while delivering modern sophistication. With only 160 residences, The Capitol offers exclusivity, beautifully landscaped terraces, and an exceptional collection of amenities, a 24/7 concierge, a state-of-the-art gym with private workout areas, a social club with a lounge, dining, and servery, a residential guest suite, and a golf simulator for year-round recreation. Residents can also take advantage of pet services, a curated children's play area, and automated parcel storage for seamless living. Outside, a lush 3,700 sq. m. new public park provides a peaceful retreat just steps from your home.Situated in the heart of Yonge & Eglinton, this prestigious address puts you steps from the citys best restaurants, cafés, shopping, and entertainment. Effortless commuting with Eglinton Station, TTC bus routes, and the new Crosstown LRT. (id:60365)
255 Edgewood Drive
Woodstock, Ontario
Welcome to 255 Edgewood Drive, a stunning home in the heart of Woodstock! This beautifully maintained property offers a perfect blend of comfort and style, featuring spacious living areas, modern upgrades, and a serene backyard retreat. Fully redesigned home with a huge lot of 70 x 132 has over $130k upgrades in the house which consist of new flooring, lightings, Appliances, Kitchen redesign, basement renovations, Above ground pool, Gazebo, Concrete stamping through-out the bacyard and Driveway all completed in 2023 while large windows fill the home with natural light. Nestled in a desirable neighborhood, this home is just minutes from top-rated schools, shopping, dining, and parks. Dont miss this incredible opportunityschedule your showing today!" (id:60365)
Bsmt - 4346 Spinningdale Court
Mississauga, Ontario
This open concept finished basement offers a high level of comfort and privacy, featuring a separate entrance for added convenience and 2 parking spots. This unit also includes two generously sized bedrooms, each thoughtfully designed to provide ample living space. The spacious, fully equipped kitchen offers contemporary finishes and functionality. In addition, the unit boasts a separate laundry area for ultimate convenience and ease of living. Situated in an exclusive, well-establed neighbourhood, this residence offers unparalleled access to local amenities, including Credit Valley Hospital, top-rated schools and nearby shopping malls, all just minutes away. This represents a rare opportunity to reside in a distinguished executive-style area, perfect for thos seeking both tranquility and proximity to essential services and urban conveniences. (id:60365)
104 Eagle Street
Newmarket, Ontario
Attention Builders and Investors! Land Assembly with 98 Eagle St only. Each lot is 60ft x 200ft. CLose to Yonge St, Transit and all amenities. Perfect for townhouses/Lowrise/Commercial project in a designated Municipal intensification zone (id:60365)
115b - 372 Highway 7 E
Richmond Hill, Ontario
Shops at Royal Gardens. Prime street level with excellent exposure fronting onto Highway 7 surrounded by residential condos. Minutes to 404/407/YRT, Viva at doorstep. Walking distance to banks, shops & restaurants. Both surface & underground parking available. Ideal for many retail uses and professional services. Move-in ready with Hvac, hydro and water connections. (id:60365)
21 Thursfield Crescent
Toronto, Ontario
Prime North leaside semi-detached home available for lease, main and second floor only. Bright and airy freshly painted interiors with newly refinished hardwood flooring, brand new kitchen with new stainless steel appliances with a walk-out to a spacious new deck and fenced yard. Open concept living and dining room. Second floor has three bedrooms plus a new luxury 4 piece bathroom with a marble vanity and stacked new washer and dryer. Professionally cleaned and ready for immediate occupancy, this home is in a sought-after neighbourhood and well suited for those renovating their homes and looking to stay in the area. Top rated Northlea Junior/Middle School and Leaside High School catchment district. Steps to future LRT, parks and ravine trails, minutes to shops, groceries and restaurants of Leaside along Bayview and Laird, Whole Foods, Sunnybrook Health Sciences Ctr and close to Don Valley Pkwy and 401. (id:60365)
2411 - 135 East Liberty Street
Toronto, Ontario
Rare-find!! Corner Unit!! Unobstructed Clear Views Of Lake Ontario! South & East (Sunrise) Exposure! 2 Bedrooms & 2 Bathrooms, Huge Balcony With Parking & Locker! 92 Walk Score & 92 Transit Score! Primary Bedroom With 3pc Ensuite & Walk-in Closet, Floor To Ceiling Windows, Large Balcony With View Of CN Tower, Premium 24th Floor, Maintenance Fee Includes Internet, 12,000 Sqft of Indoor & Outdoor Amenities Including Concierge, Games Room, Gym, Media Room, Party Room & Luxury Rooftop Deck! Liberty Market Building At Your Doorstep With Restaurants, Bars & Shopping, Minutes From Trinity Bellwoods Park, Waterfront Trails, TTC Streetcars, Exhibition GO-Station, Future King-Liberty GO-Station (id:60365)
98 Eagle Street
Newmarket, Ontario
Attention Builders and Investors! Land Assemble avaiable. Being SOld with 104 Eagle St only. Eah lot is 60 ft x 200 ft. CLose to Yonge ST, Transit and all amenities. Perfect opportunity for Townhouse/Lowrise/Commercial project in a designated municipal intensification zone. (id:60365)

