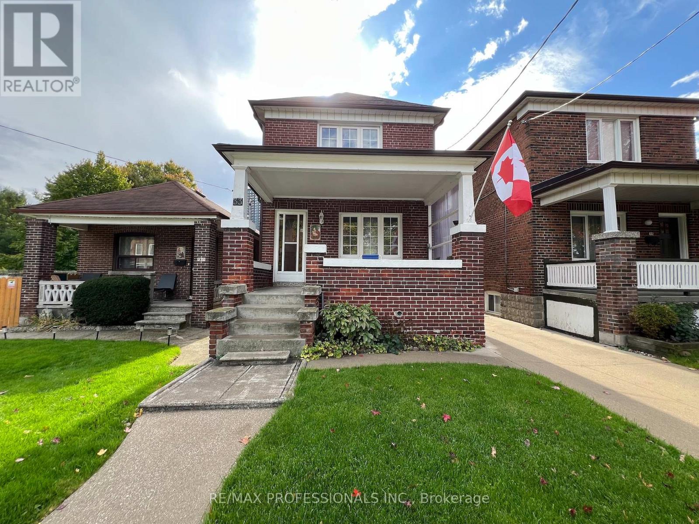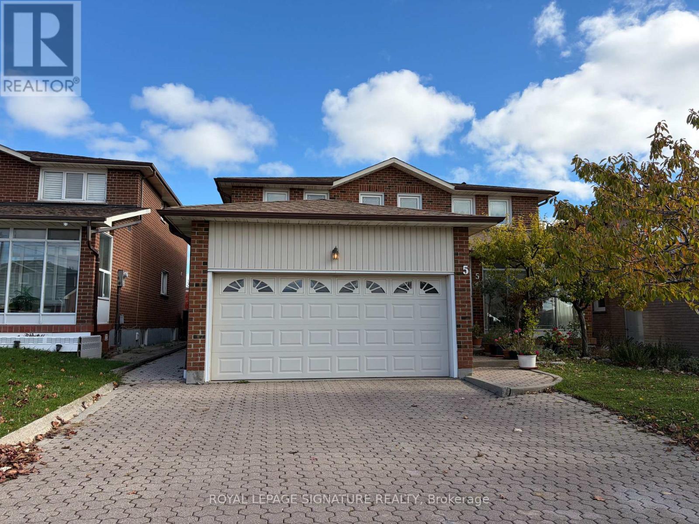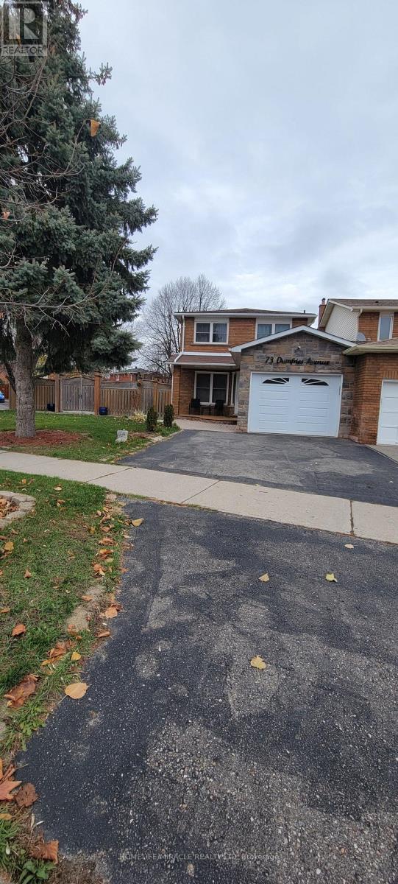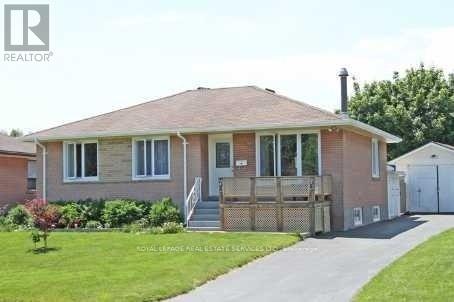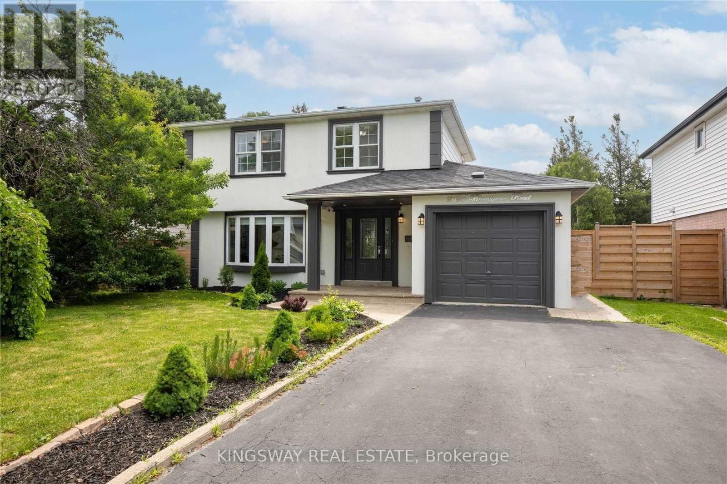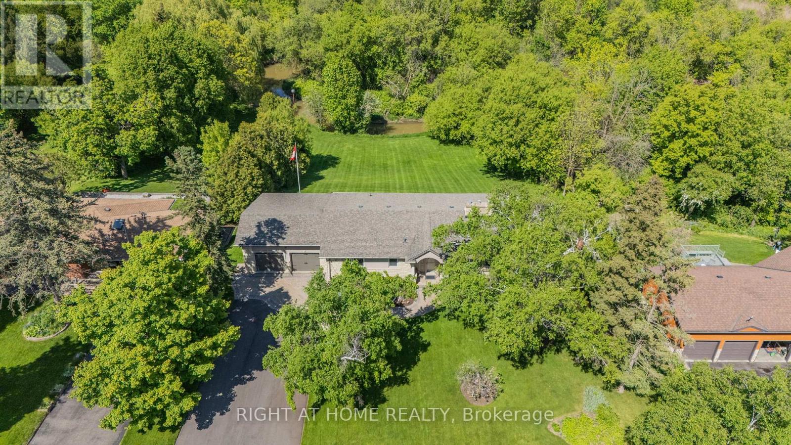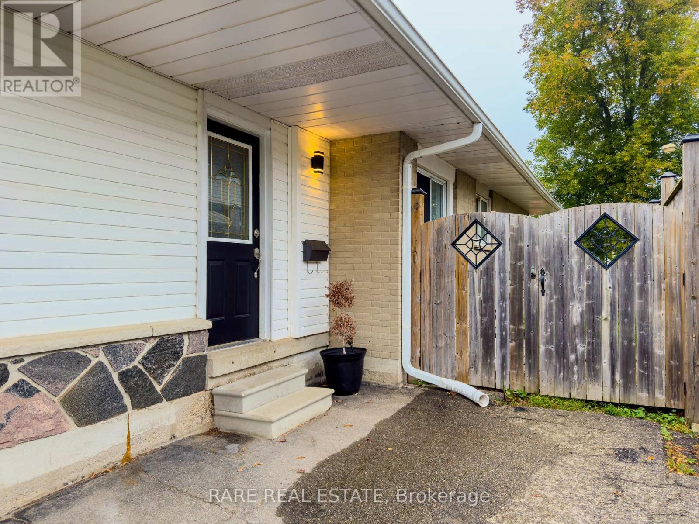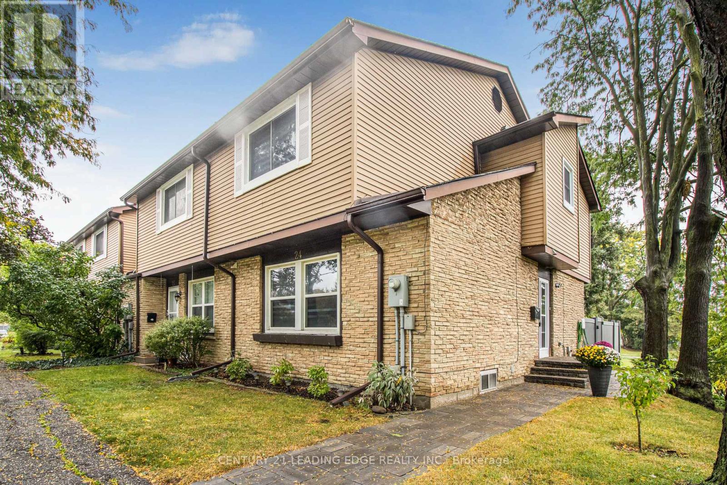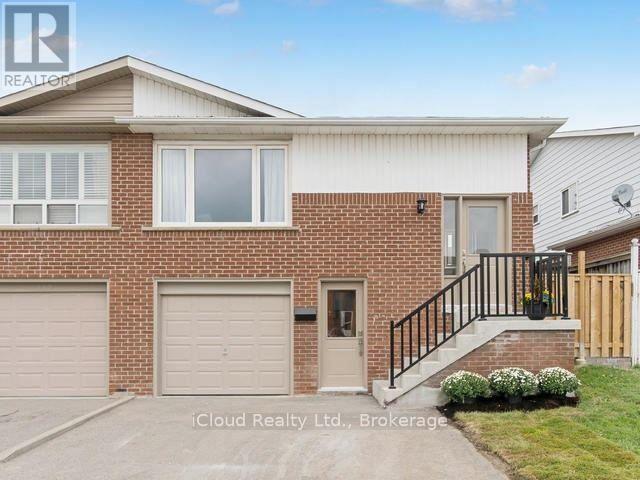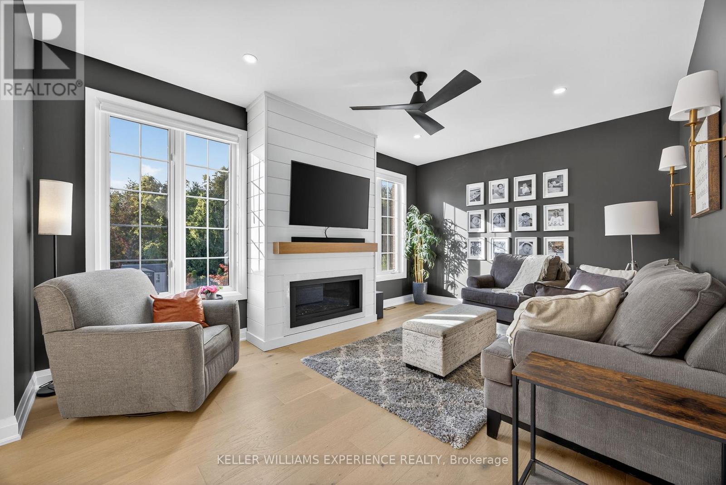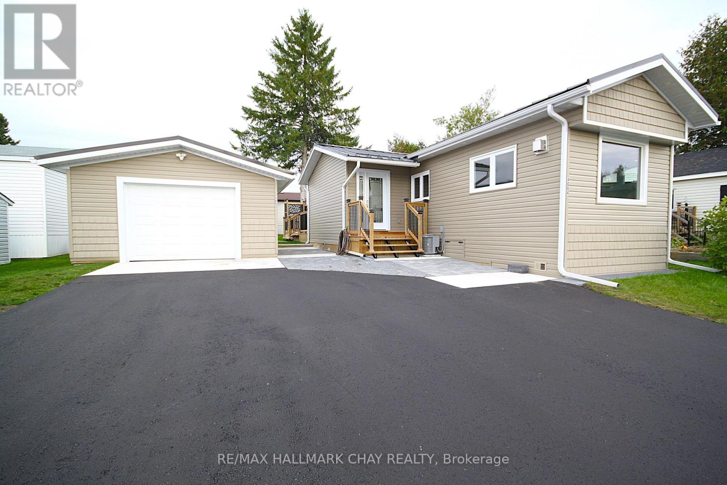33 Chandos Avenue
Toronto, Ontario
Welcome to this versatile 5-bedroom detached home, thoughtfully set up as three self-contained apartments - perfect for multi-generational living or as an excellent investment opportunity. Featuring 3 kitchens and 3 washrooms, this property offers exceptional flexibility and space for extended families or tenants.Enjoy radiant heating in every room, air conditioning and updated windows (2009). The home also includes 2 cold rooms, concrete mutual driveway, and a double car garage with parking for 4 vehicles total - a rare feature in this area! Relax in the low-maintenance yard with deck, or take in the views from the large front porch overlooking a peaceful parkette. The separate entrance to the basement provides additional privacy and rental potential. Located across from a beautiful parkette and close to schools, transit, and amenities, this property is ideal for families or investors seeking a spacious, move-in-ready home with plenty of parking and potential! Highlights: Radiant heating in all rooms, Air conditioner , windows (2009), Concrete mutual driveway, Double car garage + 4 total parking spaces, Separate entrance to basement, Back yard Deck and no-maintenance yard, Large front porch facing parkette. 2 laundry rooms - one on main level and one in basement. 5 minutes from parks, Churches, Schools and SUBWAY (id:60365)
Bsmt - 5 Alabaster Road
Toronto, Ontario
ALL UTILITIES INCLUDED, FURNISHED AND ONE DRIVEWAY PARKING! Welcome To This Charming Basement Apartment At 5 Alabaster Road, Located In One Of North Etobicoke's Most Sought-After Neighbourhoods! This Well-Maintained Unit Features A Private Separate Entrance, A Spacious Bedroom And Bathroom, As Well As A Bright Kitchen That Opens To A Cozy Living Area Which Includes Ensuite Laundry - Perfect For Relaxing Or Enjoying Quiet Evenings At Home. Situated On A Quiet, Family-Friendly Street, You're Just Steps Away From Parks, Schools, Shopping, And Everyday Essentials. Commuting Is A Breeze With Easy Access To TTC - Only One Bus Ride To Both York University And Humber College. Don't Miss This Fantastic Opportunity To Call This Beautiful Basement Apartment Your Next Home! Please Note - Landlord Potentially Open To Shorter Term Lease. (id:60365)
73 Dumfries Avenue
Brampton, Ontario
Welcome to the Fully Upgraded Semi Detach House With Huge Corner Lot, Comes With 3Bedrooms/3 Baths In Heart Lake Area. Hardwood Floors On Main And Upper Level, Upgraded Gourmet Kitchen (Chef's Dream), W/O To Large Backyard With Two Doors, Quartz Countertop, Pot Lights On Main Floor, Gas Fireplace, High End S/S Appliances. Laundry On 2nd Level. This Family Home Is Super Clean & In Absolute Move-In Condition. Perfect for small family or working professionals. Close To Transit, Schools, Hwy410, Restaurants & Major Grocery Stores. (id:60365)
7 Kingsmere Crescent
Brampton, Ontario
Centrally Located 3-Bedroom Main Floor of a detached home - Ideal for Newcomers or Small Families. Spacious 3-bedroom, 1-washroom main floor with 2 parking spaces available in a convenient, central location. Perfect for newcomers, couples sharing a space, or a small starter family looking for comfort and accessibility. Enjoy bright, well-maintained living areas and a welcoming neighborhood close to schools, transit, and shopping. (id:60365)
2594 Bromsgrove Road
Mississauga, Ontario
Welcome To This Discreet Gem Located In The Desirable Clarkson Community That Offers A Beautifully Reimagined Interior Ft 3 Bdrms,4 Baths,Lg Principal Rms & A Finished Bsmt.As You Step Through The Front Entrance You Are Greeted W/ A Bright O/C Living Area That Combines The Primary Living Spaces To The Resort-Like Backyard For Seamless Indoor/Outdoor Entertainment. The Immaculate Chef's Kitchn Is Upgraded W/ S/S Appls & Undermount Lighting Plus A Sophisticated Mosaic Backsplash That Is Softened By Quartz C/T & Porcelain Flrs.2nd Lvl Hosts The Primary Bdrm W/ A 3Pc Ensuite & His/Her W/I Closets W/ Cedar Interiors.2 More Bdrms W/ Cedar Closets & A Shared 4Pc Bath On This Lvl! The Charming Interior Fts The Perfect Balance Between Cool & Warm Tones W/ The Bsmt Ft Beautiful Brick Exposed Archways,A Lg Rec Rm W/ Tv/Media Space & A Play Area W/ A 4Pc Bath. The Entertainer's Dream Backyard Completes This Property W/ Beautiful Mature Trees Surrounding The Perimeter,A Lg Pool W/ Stone Patio & Private Enclosed Cabana. (id:60365)
42 Valleyview Road
Brampton, Ontario
Prestigious large estate property on one of Brampton's most private, sought-after ravine quiet streets! This rarely offered and beautifully updated bungalow features over 3,450 sq. ft. of finished living space, a walkout basement, multiple separate entrances, and exceptional multigenerational living potential. Set on an impressive huge 119.9 x 181.97' ravine lot (approx. 0.5 acres), the home backs directly onto Etobicoke Creek and protected conservation lands, offering unmatched privacy, serene forest views, and year-round natural beauty with no neighbours behind you! only nature and tranquility. The bright main level offers cathedral ceilings, a formal dining room, expansive windows, gleaming hardwood floors, and an updated kitchen with Bosch gas stove and dishwasher. The dining area overlooks the forest and leads to a large elevated deck. Three generous bedrooms and a 4-piece bathroom complete this level, offering no-stair access to all primary living spaces. The finished walkout lower level adds incredible versatility, featuring a spacious recreation room with gas fireplace, a second kitchen, two additional bedrooms/flex rooms, a 3-piece bathroom, laundry, two walkouts, and a separate entrance via the garage-ideal for extended family, guests, or an in-law suite. Over $400K in permitted additions and upgrades include new brick, roof, furnace, A/C, 5 gas fireplaces, deck, hardwood flooring, kitchen improvements, landscaping, and a fully finished basement. Additional features include a new 2024 double driveway (parks 6+ cars), an oversized 2-car garage with chain-less openers and workshop space, front-yard irrigation, central vac, BBQ gas line, and lush perennial gardens. Located on a quiet cul-de-sac with direct access to Etobicoke Creek Trail, and walking distance to schools, transit, grocery, and amenities. You can finally leave cramped, busy, loud subdivision living with tiny lots and own a private premium ravine estate lot with large living area in the city! (id:60365)
75a Dawson Road E
Orangeville, Ontario
A Bright & Move-In Ready Family Home Nestled in a quiet, family-friendly neighborhood and close to both public and Catholic schools, this freshly painted, well-maintained 3+1 bedroom, 1 bathroom semi-detached home offers the perfect blend of comfort, style, and functionality. Open-concept living & dining area ideal for family gatherings and entertaining Freshly painted throughout with new laminate flooring on the main level for a clean, modern look Spacious primary bedroom plus two additional main-floor bedrooms Finished basement with a large rec room, fourth bedroom, rough-in for an additional bathroom, and flexible space for a home office or gym Fully fenced backyard on a generous lot perfect for kids, pets, and outdoor enjoyment Private driveway with parking for multiple vehicles Prime location walkable to schools, parks, and trails, with nearby shopping and easy access to commuter routes whether you're a first-time buyer, downsizer, or investor, this home checks all the boxes. (id:60365)
24 - 120 Falconer Drive
Mississauga, Ontario
Don't Miss Out On This Exclusive Townhouse In Streetsville. This Corner Lot Has Complete Privacy And Feels Like A Semi Detached! Directly Beside Family Friendly Parks And Gorgeous Green Spaces, Steps To Licensed Daycares, Montessori Schools And Public Transit. This Stunning Home Features 3 Large Bedrooms, Pot Lights And Large Windows With An Abundance Of Natural Light. Private Enclosed Backyard Has Newly Installed Composite Fence. Recent Renovations Includes Large Plank Hardwood Throughout, Finished Basement, Upgraded Bathrooms, Modern Doors, Light Fixtures and Ceiling Fans, Custom Zebra Blinds, Interlocking Pavers On Front Walkway, And Newly Built Kitchen Island! Exclusive Parking is Only Steps Away From Front Door. Maintenance Fees Include Cable And Internet. Truly One Of A Kind. (id:60365)
116 Skegby Road
Brampton, Ontario
Brand new renovated 1 bedroom 2 level lower unit with large bright living room with ground level entrance. Bright kitchen with new stainless steel appliance. Large beautiful and bright primary room with double door closet. 1 Parking space and 30% for utilities. (id:60365)
50 Regalia Way
Barrie, Ontario
Fully Renovated Innishore Beauty Backing onto EP Land with Walk-Out Basement & In-ground Heated Saltwater Pool! Welcome to this top-to-bottom renovated all-brick 2-storey showstopper, perfectly positioned on quiet cul-de-sac on a premium with no neighbours behind. The main floor impresses with 9 ft smooth ceilings, pot lights, motorized window coverings, and wide-plank hardwood throughout. Entertain in the versatile living/dining space, or cook in your dream kitchen featuring crisp white cabinetry, quartz counters, timeless backsplash, soft-close drawers, appliance garage, and a large island that brings everyone together. Unwind in the cozy family room with a gas fireplace and private backyard views. A modern powder room and stylish laundry with herringbone tile with custom built-ins, laundry sink, and garage access add everyday convenience. Upstairs, retreat to the luxurious primary suite with a custom entertainment wall, walk-in closet, and a spa-inspired 5-piece ensuite with heated floors, dual vanity, and standalone tub. Three additional bedrooms share an updated 5-piece bath. The walk-out lower level is an entertainers dream with a spacious rec room, gas fireplace, built-ins, speakers, a games area with bar with stunning custom cabinetry, a 4-piece bath with frameless glass shower, and a 5th bedroom perfect for large families or guests. Step outside to your private backyard oasis featuring a deck with glass railings for unobstructed views, lower-level patio, and inground heated saltwater pool, all surrounded by mature trees and nature. This home is truly move-in ready and made for modern family living. (id:60365)
4064 Ash Crescent
Severn, Ontario
WOW! NEW, NEW, & MORE NEW! Completely renovated or rebuilt inside and out. This move in ready 2 bedroom 2 bathroom home has been recreated just for you to enjoy for many years to come. Excellent layout provides a walkout to large private deck off primary bedroom, bonus office with closet and attached 1/2 bath, large foyer with coat closet, covered porch, open concept kitchen with cozy gas fireplace. Too many upgrades to list...featuring all NEW in 2024/25; steel roofs on all 3 buildings, siding, soffit, fascia, troughs, exterior lighting, huge new asphalt driveway, paver stone, all new windows, and new exterior doors, new decks, upgraded insulation, new drywall, all new flooring, totally new bathroom, 5 brand new appliances, new kitchen, new central air unit, all interior trim & doors, and paint, new pot lighting and light fixtures, and much much more! Walk out to large private deck. Pride of ownership and attention to details abound. Garage was taken down to foundation and rebuilt with new framing, insulated walls and doors, windows, garage door opener, and hydro. Amazing opportunity. Located close to Orillia and major amenities. Land lease fee includes road maintenance, garbage removal. Monthly fee inclusive of Taxes 30.00 , Water 33.00, and lease fee = 538.00 total. (id:60365)
512 - 50 Disera Drive
Vaughan, Ontario
Great Location, Bright And Spacious, Rarely Found 3 Large Bedrooms, Corner Unit. Large Centre Island In Kitchen. 1 Parking, 1 Locker. Newer Hardwood Floors and Fridge, Building Has All The Great Amenities. Indoor Swimming Pool, Sauna, Exercise Room, Party Room. Close To Promenade Mall, Schools, Park, Public Transportation. No Pets, No Smoking. (id:60365)

