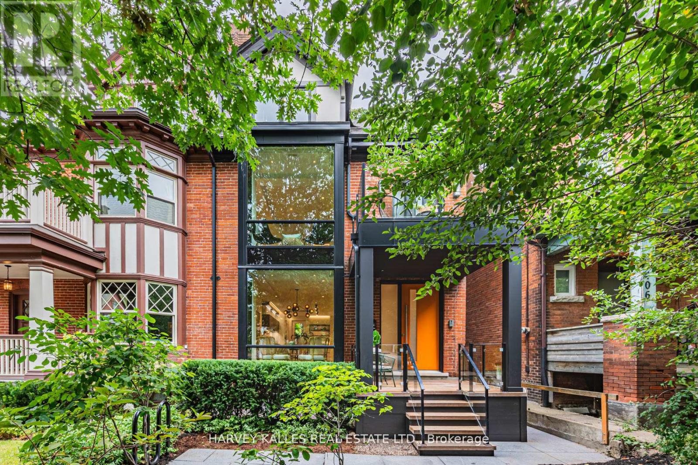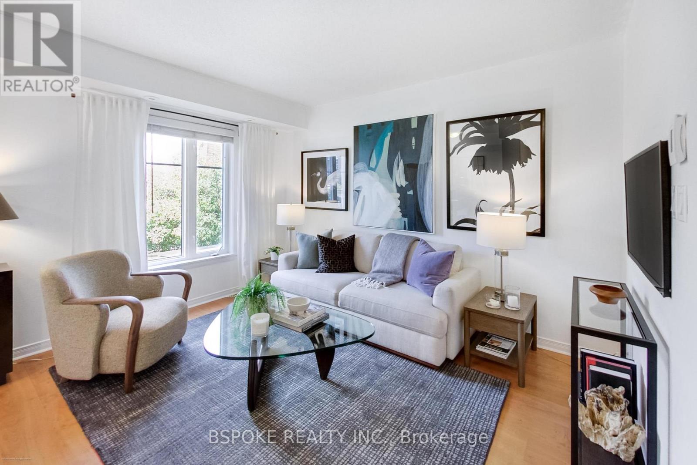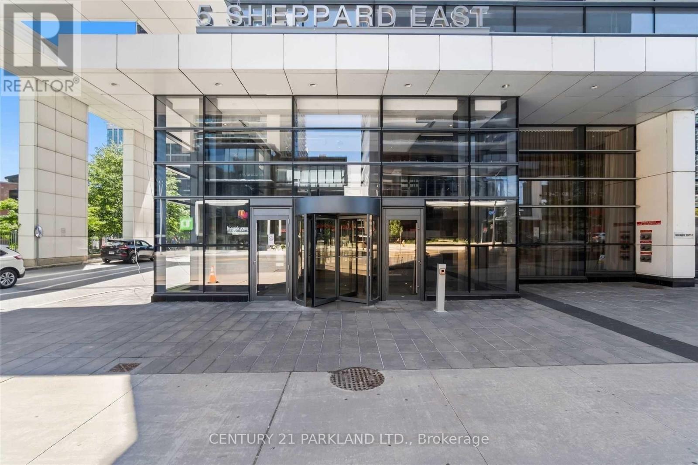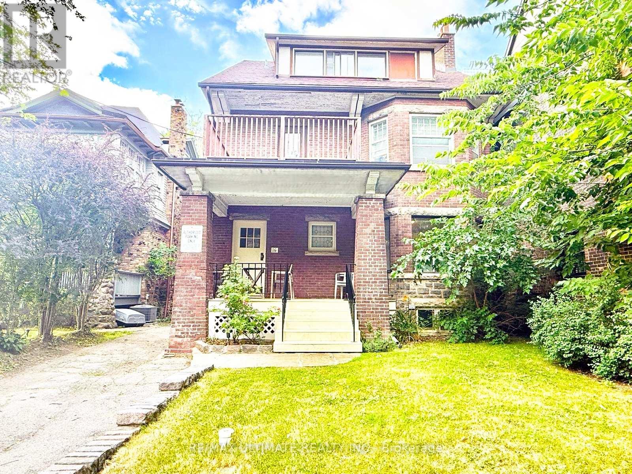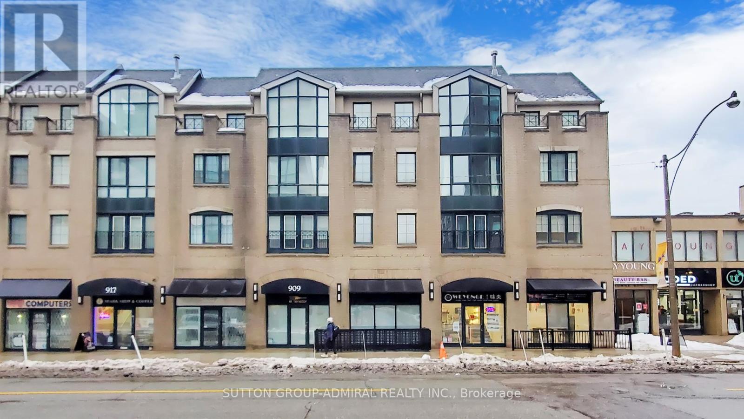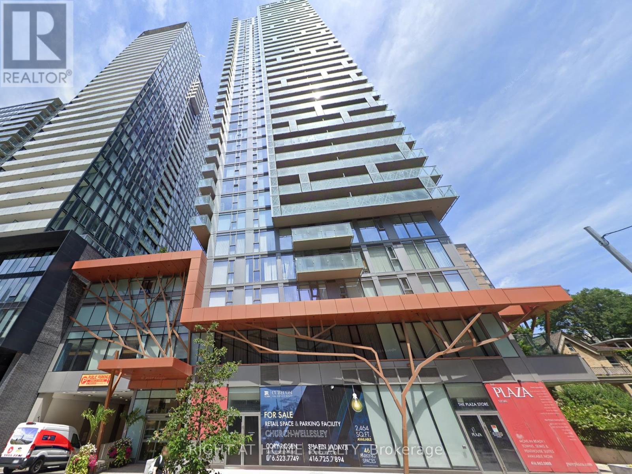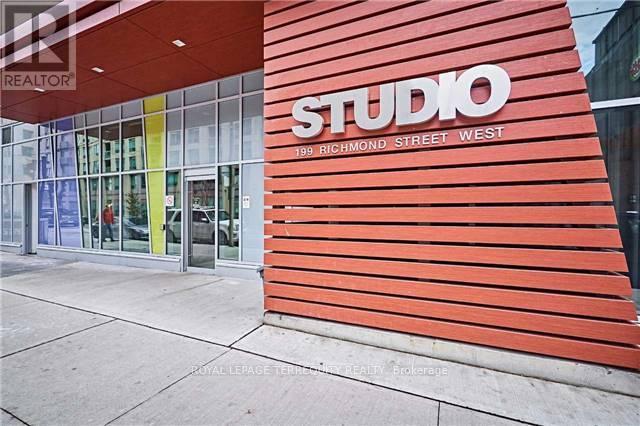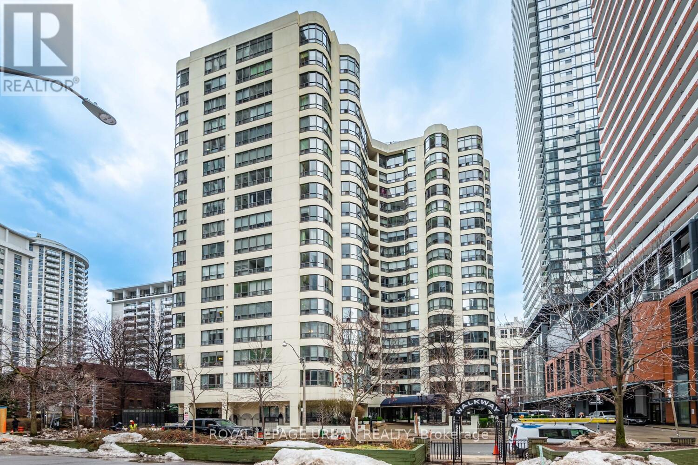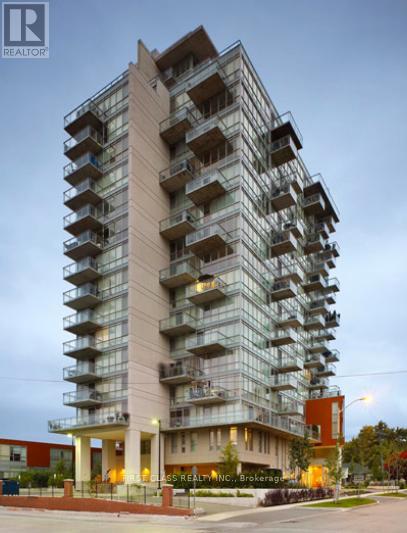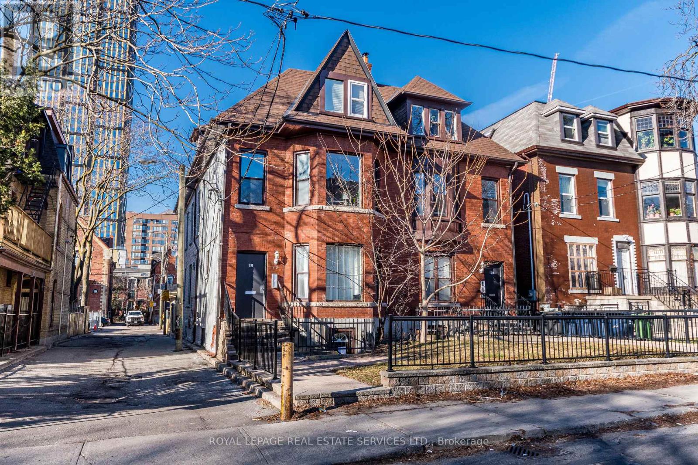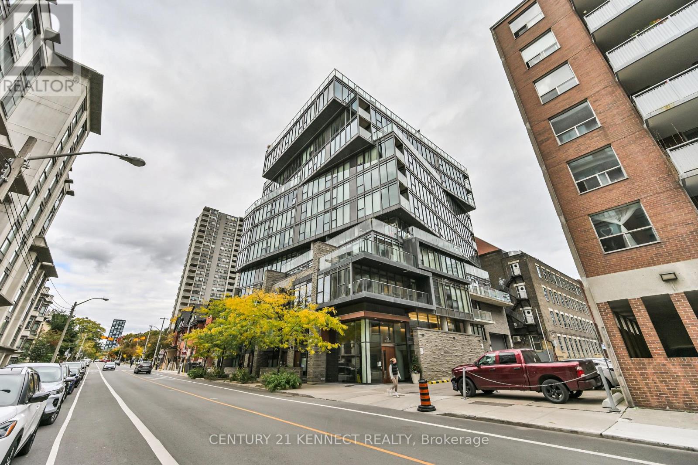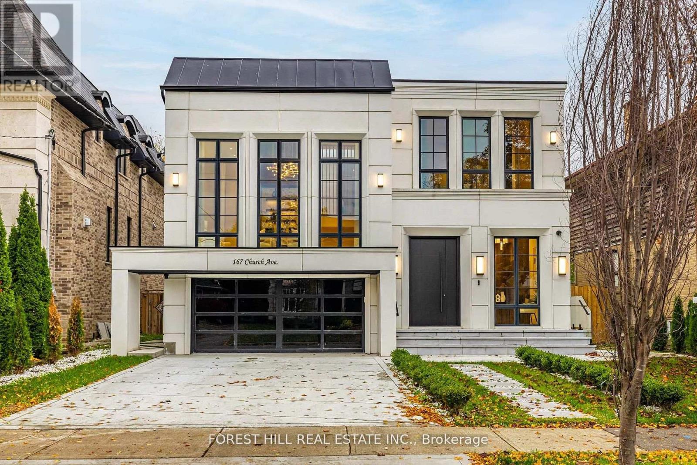404 Brunswick Avenue
Toronto, Ontario
Located just steps from Bloor Street on one of the most desirable blocks in the Annex, this exquisite home is filled with nearly 3,800 Sq Ft of elevated, livable elegance. From the moment you enter, you're drawn through thoughtfully designed spaces with an architectural staircase winding through 4 levels. The open-concept main floor flows perfectly for both memorable entertaining & intimate gatherings with light that pours in from floor-to-ceiling windows. A culinary paradise in the sleek kitchen boasts integrated appliances, smooth countertops and a mix of high-gloss cabinetry & exquisite custom millwork. A warm, inviting sitting room beckons viewing parties with the TV feature wall & contemporary gas fireplace, illuminated by recessed lighting. Take a leisurely promenade via sliding doors to the newly-built deck with gas connection & garden terrace with fire table. Generous for central Toronto, there's tremendous potential in the verdant backyard. At the front of the 2nd level, a large suite features its own balcony & ensuite bath. There's no need to settle any sibling rivalries over who gets the best room with two delightful bedrooms that share a bathroom w/ double sinks; perfect for busy mornings. A hallway closet with rough-in for laundry offers added convenience to this family-friendly layout. The entire 3rd floor is dedicated to the serene Primary with 2 organized walk-in closets and a spa-inspired ensuite with heated floors, freestanding tub & separate WC for added privacy. Step out onto the oversized deck to take in leafy, panoramic views while unwinding in style. The fully finished lower level presents space for family activities, a home gym, plus a 5th bedroom & full bath. This turn-key home is replete with upgrades like built-in speakers & discreet switch-controlled window coverings in all of the principal rooms. Discover the best of the city by foot/bike with nearby parks, schools, world-class shopping, dining, museums & effortless access to the subway. (id:60365)
1030 - 54 East Liberty Street
Toronto, Ontario
Almost 1,000 sq. ft. across three levels plus a private rooftop deck with a BBQ gas line and city views this Liberty Village townhouse is a smart step up from condo living. The main floor features an open kitchen, living, and dining area with windows overlooking a rose garden, along with a convenient powder room. Upstairs, two well-proportioned bedrooms - larger than the neighbourhood norm - share a full bathroom and an upgraded washer/dryer. The third level opens to a spacious roof terrace, ideal for barbecues, casual dinners, or unwinding with the skyline in view. Parking includes a built-in bike rack, and the oversized locker sits right beside the space for easy storage. The community is pet-friendly, with a dog park nearby. Move in and enjoy the space as it is, with the flexibility to update on your own timeline and make it truly yours. (id:60365)
4423 - 5 Sheppard Avenue E
Toronto, Ontario
If You Are Looking for Apartment with Access to Two Subway Lines and Great View, Here It Is! Great Split 2 Bedrooms for Extra Privacy, Two Bathroom with a Huge Wrap Around Balcony* Located at Yonge & Sheppard * Incredible Views from the Very High Floor * Lots of Natural Lightv* Impressive 9" Ceilings with Large Open Balcony * Easy Access to the 401, Rexall, Public Transit and Much More. (id:60365)
2 - 16 Foxbar Road
Toronto, Ontario
Welcome to this sun-filled main-floor bachelor in the heart of Midtown, just steps from Yonge& St. Clair. Set on a tree-lined street in the desirable Deer Park neighbourhood, this inviting residence is filled with natural light, showcasing large windows and a bright, airy layout that feels both open and comfortable. Enjoy unbeatable access to transit with St. Clair subway station and streetcars nearby, along with an abundance of shops, cafés, parks, and scenic trails. Yorkville and Summerhill Market are just minutes away, adding to the exceptional convenience of this prime location. A rare opportunity to enjoy space, privacy, and vibrant city living in one of Toronto's most sought-after communities. (id:60365)
27-28 - 909 Yonge Street
Toronto, Ontario
Situated along one of Toronto's most prominent commercial corridors, this commercial retail offering at 909 Yonge Street, Units #27-28 presents an excellent opportunity for owner-occupiers or investors seeking a highly visible Yonge Street presence. Currently operating as a boutique hospitality restaurant, the combined ground-level units offer approximately 800 sq. ft. of functional retail space with an efficient layout, private washroom, municipal services, and electric forced-air heating with air conditioning. The property supports a wide range of retail and food-related uses and benefits from strong pedestrian and vehicular exposure in the desirable Rosedale-Moore Park community, just north of Bloor Street near Davenport Road. The location is exceptionally well-connected, with immediate access to the TTC subway stations nearby like Rosedale, Yonge-Bloor & Bay stations with multiple bus routes along Yonge Street, ensuring seamless connectivity for patrons and staff alike. Surrounded by dense residential neighbourhoods, professional offices, and established retailers, this high-traffic setting delivers outstanding convenience, visibility, and long-term value in one of Toronto's most sought-after mixed-use corridors. (id:60365)
3710 - 50 Wellesley Street E
Toronto, Ontario
Yonge & Wellesley/ U Of T Area. Steps To Subway And Yorkville Shopping/ Entertainment District/Restaurants. 99 Walking Score! Corner Unit. Fully Upgraded Panoramic South West City View With Full Sunshine! ***Freshly Painted***, Open Concept Kitchen. Centre Island w/Breakfast. Granite Counter Top. Walkout To Large Balcony. (id:60365)
1201 - 199 Richmond Street W
Toronto, Ontario
Welcome to upscale downtown living at 199 Richmond Street West. This beautifully furnished 1 Bedroom + Den suite offers a functional layout ideal for professionals seeking comfort and convenience in the heart of Toronto's vibrant Entertainment District. Just steps to the Financial District, PATH, transit, top restaurants, theatres, and within walking distance to the Hospital District, this location truly offers the best of city living. Residents enjoy premium building amenities including a fully equipped gym and rooftop terrace with hot tub. Parking and locker are available upon request for an additional cost. Available for a 1-year lease A rare opportunity to enjoy turnkey living in one of downtown Toronto's most sought-after locations. (id:60365)
505 - 25 Maitland Street
Toronto, Ontario
The Cosmopolitan - a well-managed, family-friendly building offering exceptional value with parking and all utilities included in the monthly maintenance fees. Perfectly situated just steps from Wellesley Station, daily conveniences, and vibrant shopping.This spacious and functional 674 sq. ft. suite features two walkouts to the balcony from both the living room and bedroom, filling the space with natural light. The primary bedroom offers exceptional storage, including a walk-in closet, a full double-door closet, and an additional smaller closet - ideal for those downsizing or first-time home buyers.Outstanding building amenities include 24-hour concierge service, a rooftop pool and lounge, visitor parking, fitness centre, sauna, games room with pool table, and guest suites.An unbeatable location just steps to the subway, University of Toronto, TMU, Yorkville, Eaton Centre, boutique shopping, trendy restaurants, LCBO, and so much more. (id:60365)
1503 - 30 Canterbury Place
Toronto, Ontario
Fantastic Location! Heart Of North York, Yonge & Finch, Step To Yonge St., Ttc, Subway, Restaurants, 24 Hr Metro, Theatre, Shopping Centre, Entertainment. Most Desirable 1Bedroom+1Den, 9Ft Ceiling Height, Floor To Ceiling Windows With Plenty Natural Light. Furniture Included. 1 Parking &1 Locker Included, Amenities Included, Concierge, Exercise Room, Yoga Studio And Etc. Welcome Students And Families. (id:60365)
3 - 118 Pembroke Street
Toronto, Ontario
This well-maintained upper-floor unit in Allan Gardens has everything you need. This two-bedroom suite features a bright, sunlit interior, high ceilings, walk-out access to a private deck, and on-site coin-operated laundry for added convenience. With a near-perfect walk score, just steps to Dundas & Yonge, the Eaton Centre, transit, restaurants, and campus amenities, this home is ideal for students and professionals seeking comfort and connectivity in one of Toronto's most vibrant neighbourhoods. (id:60365)
607 - 15 Beverley Street
Toronto, Ontario
Award-winning "12 Degrees" boutique condo in Queen West! Loft-inspired suite with 9-ft floor-to-ceiling windows, engineered hardwood floors, European-style kitchen, and glass walk-in shower. Steps to OCAD and walking distance to U of T, Osgoode Subway, Financial District, AGO, parks, dining, and Queen Street shops. Building amenities include rooftop terrace with pool, BBQ, CN Tower views, and gym. Includes 1 underground parking space. Freshly painted and move-in ready! (id:60365)
167 Church Avenue
Toronto, Ontario
**Top-Ranked School---Earl Haig SS***ONE OF A KIND-----LUXURIOUS CUSTOM-BUILT-----A remarkable home------**Absolutely Breathtaking----UNIQUE----Unparalleled quality, meticulously-designed expansive all built-ins thru-out (every details has been meticulously curated) and snow-melt driveway, and a resort-style backyard with luxurious heated swimming pool, hot tub and professionally designed landscaping and 2FURANCES/2CACS & 2LAUNDRY RMS(2nd floor/basement) & more!!**4019 sq.ft(1st/2nd floors) Living spaces +Prof. finished w/out basement---Features ELEGANT & RICH walmut-accented/a grand foyer w/custom closets & panelling. The main floor office provides a refined retreat, and the main floor offers spaciously-designed, open concept family room/dining rooms for perfect, this home's elegant-posture & airy atmosphere. The dream gourmet kitchen offers a top-of-the-line appliance(SUBZERO & WOLF & MIELE BRAND), stunning two tier centre islands with breakfast bar & pot filler, and open view thru floor-to-ceiling windows and allowing abundant natural sun light. Upper level, providing stunning "living room area" w/13ft ceiling, perfect for entertaining and family gathering, and soaring ceilings draw your eye upward. The primary suite elevates daily life, featuring a lavish ensuite, an open balcony for fresh-air and private time with south exposure, overlooking tranquil swimming pool during a summer time. The lower level features an open concept, heated floor recreation room with a large wet bar, spacious bedroom**Convenient Location To EARL HAIG SS & Shoppings /Subway & Parks,Community Centre & More!!! **EXTRAS** *Paneled Fridge,B/I Gas Cooktop,S/S B/I Microwave,S/S B/I Ovena&Dishwasher,Wine Fridge,Pocket doors(kitchen)2Full Laund Rms(2Sets Of Washers/Dryers),B/I Cooktop(Bsmt),Gas Fireplace,,Cvac,B/I Speaker(3Cont-Zones,2Furnances/2Cacs,HEATED Flr (id:60365)

