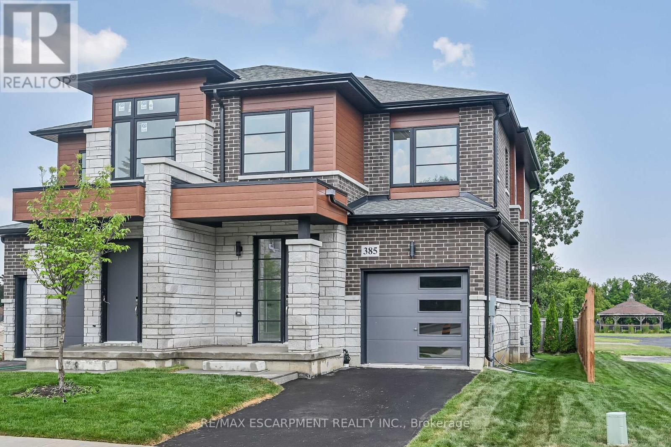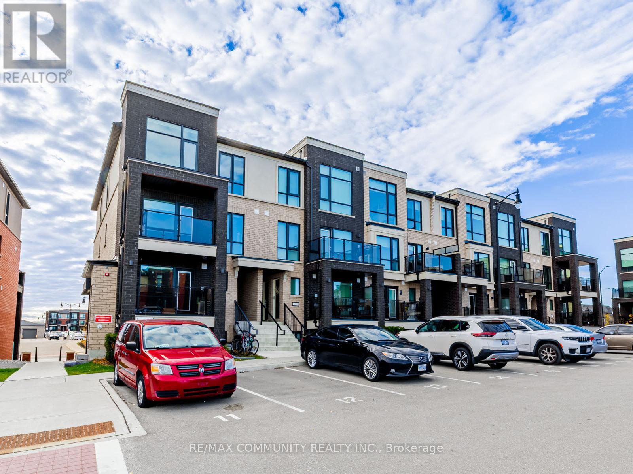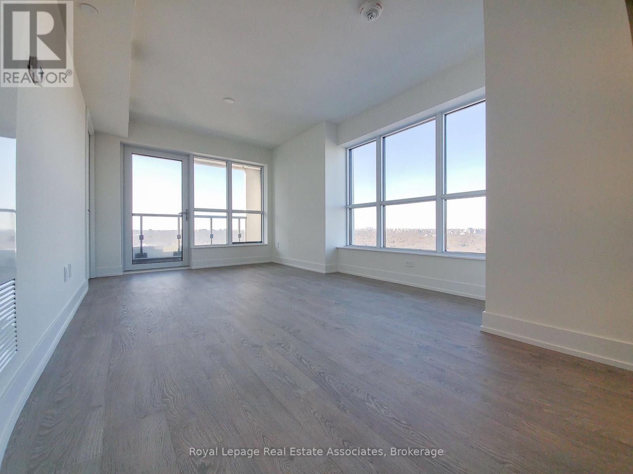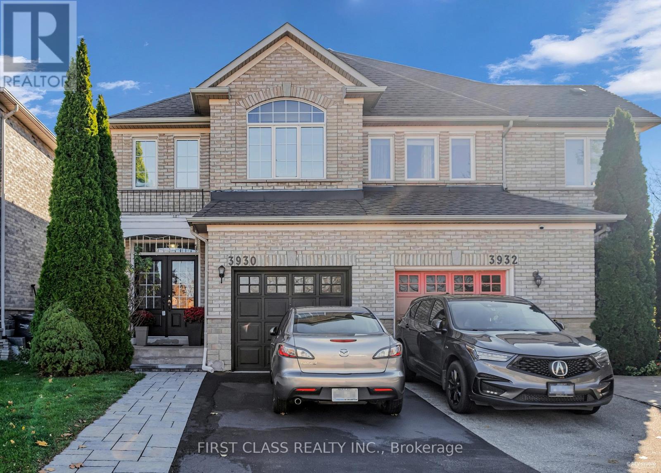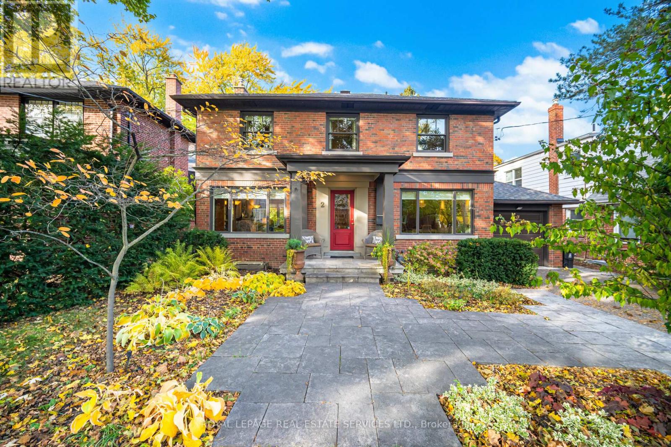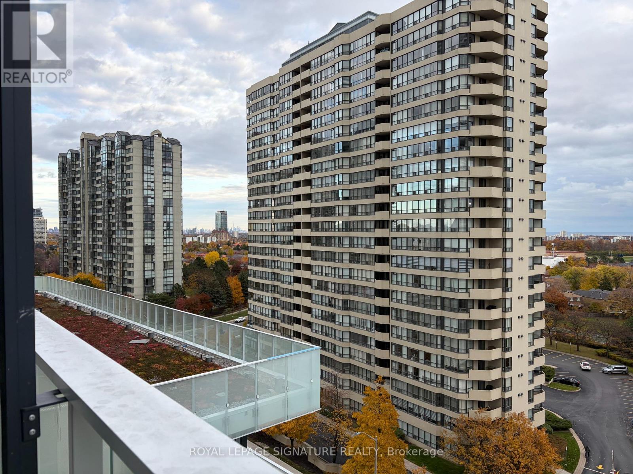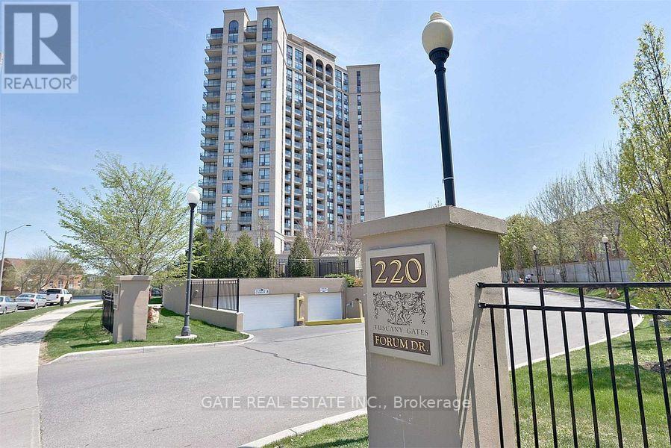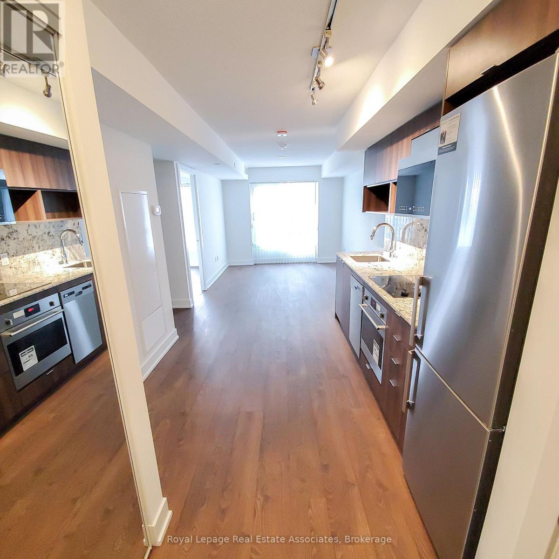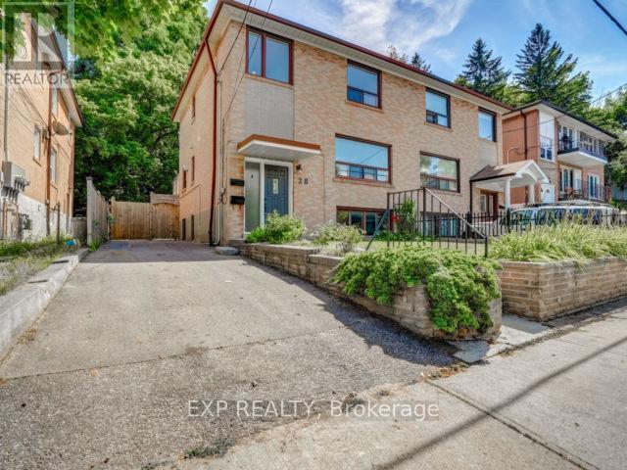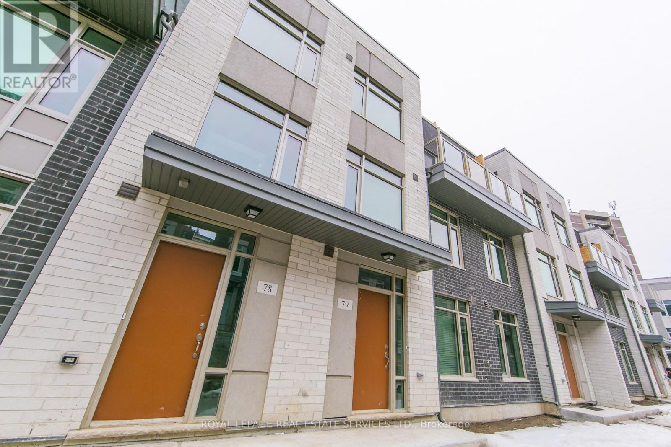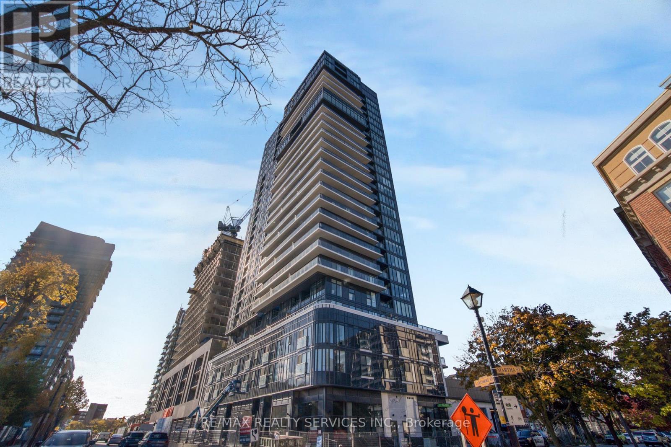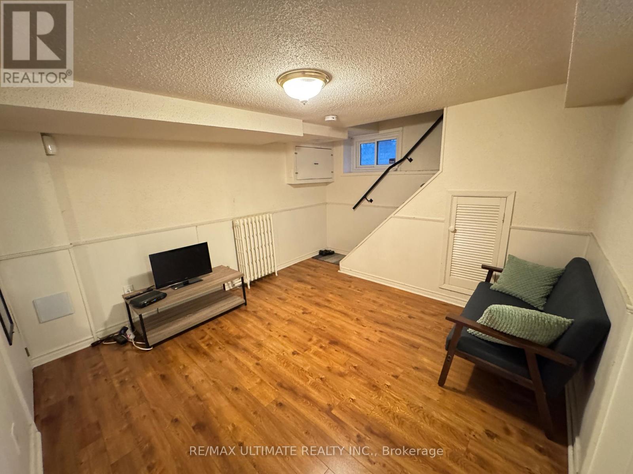385 Limeridge Road E
Hamilton, Ontario
The LOTUS Model - Style, Comfort & Function in One Beautiful Package! Step into 1,472 sq. ft. of thoughtfully designed, upgraded living space in this charming open-concept home. The upper level offers 3 generously sized bedrooms, including a serene primary retreat complete with a private ensuite and the convenience of upper-level laundry. The upgraded kitchen features sleek quartz countertops and opens directly to a rear deck - perfect for relaxing or entertaining - leading to a fenced and treed backyard just waiting for those summer BBQ's. Tucked away on a quiet cul-de-sac in one of Hamilton Mountains most desirable neighbourhoods, this rare opportunity is brought to you by an award-winning builder known for exceptional craftsmanship and quality materials. Located just steps from Limeridge Mall and close to everything you need, this home combines the best of location and lifestyle. (id:60365)
3 - 175 Veterans Drive
Brampton, Ontario
End Unit That Feels Like a Semi! Bright and Modern 2-Storey Suite in a Sought-AfterNeighbourhood. Features 2 Spacious Bedrooms, 2 Bathrooms, and 1 Parking Space. Stylish Kitchenwith Stainless Steel Appliances, Ample Storage, and Balcony Overlooking the Courtyard. No UnitAbove for Added Privacy. Excellent Layout with Low Maintenance Fees. Conveniently Located NearSchools, Grocery Stores, Cassie Campbell Rec Centre, Mount Pleasant GO Station, and PublicTransit. (id:60365)
2635 - 5 Mabelle Avenue
Toronto, Ontario
Welcome to Bloor Promenade by Tridel. A contemporary residence that perfectly balances design, comfort, and function. This bright and spacious 2-bedroom plus den, 2-bathroom suite spans 884 sq. ft. and offers a thoughtful split-bedroom layout designed for both privacy and flow. The modern open-concept kitchen is beautifully finished with full-sized stainless-steel appliances, sleek cabinetry, quartz countertops, and under-cabinet lighting. The living and dining area is highlighted by expansive windows and a walkout to the private balcony with sweeping city and treetop views. The primary bedroom features a generous walk-in closet and a stylish 4-piece ensuite, while the second bedroom provides ample space and natural light. The den offers flexibility, ideal for a home office, study, or cozy reading nook. Additional features include in-suite laundry, one parking space, and one locker for convenience. Residents of Bloor Promenade enjoy access to premier amenities including a 24-hour concierge, fitness centre, indoor pool, whirlpool, sauna, rooftop terrace with BBQ area, party room, dining lounge, and guest suites. Ideally situated just steps from Islington Subway Station, local shops, restaurants, and parks, this suite offers an exceptional lifestyle in the heart of Etobicoke's most connected community. (id:60365)
3930 Mcdowell Drive
Mississauga, Ontario
Rarely Available Bright & Inviting Turn-Key Semi-Detached Home in Prime Churchill Meadows!Welcome to 3930 McDowell Dr, a beautifully maintained 3-bedroom, 3-bath home offering approximately 1,719 sq. ft. of thoughtfully designed living space. This sun-filled residence exudes pride of ownership, combining modern comfort with timeless style.The open-concept main floor features elegant hardwood flooring, a cozy family room, and a spacious dining area perfect for family gatherings and entertaining. The eat-in kitchen boasts newer stainless steel appliances-including a fridge, dishwasher, oven, and range hood-along with a stylish backsplash, ample cabinetry, and a sunlit breakfast area with walkout to a beautifully landscaped garden and interlock ideal for relaxing or hosting summer barbecues.Upstairs, the primary bedroom is a true retreat, complete with a walk-in closet and a spa-like 5-piece ensuite. Two additional well-sized bedrooms provide plenty of space for family or guests. Enjoy practical upgrades and peace of mind with a new A/C (2019), owned hot water tank (2020 - no rental fees), roof replaced in 2015 (30-year warranty), and a garage door opener for added convenience.Location Highlights: Ideally situated near Britannia Rd W & Ninth Line, just minutes from top-rated schools, major shopping centres, parks, public transit, and easy access to Highways 403 & 407.This move-in-ready home is perfect for young families or professionals seeking comfort, convenience, and community in one of Mississauga's most desirable neighborhoods. (id:60365)
2 Hartfield Court
Toronto, Ontario
On a beautiful, tree-lined street in the heart of Humbertown sits a home that simply feels right the moment you arrive. With its welcoming presence, generous layout, and a deep sense of warmth, this 3+1 bedroom home is ready to embrace its next family and all the memories they'll make here. Inside, the spaces are bright and inviting. The main floor features ample space and comfortable flow, with a light-filled living and dining area perfect for gatherings both large and small. The eat in kitchen looks out over the yard with easy access for outdoor parties or a quiet place to relax. A convenient powder room completes the main level.Upstairs, there are three generous bedrooms and a large family bath, offering space and flexibility for everyone. The finished lower level extends the home's possibilities, with a potential fourth bedroom, three-piece bath, and a welcoming recreation area. It's ideal for guests, hobbies, or cozy movie nights. Including the finished basement, this home has over 2,800 sq ft of living space. It's set on a spacious 50 x 140 ft lot, giving you room to breathe and grow. The fenced in backyard is beautifully landscaped and wonderfully private. It's a place where summer dinners stretch into evening and children can burn off energy before bed. An attached garage and private driveway add to the home's everyday ease and comfort.The location is exceptional. A short distance to top-rated schools, parks, shops, and transit, minutes from Humbertown Plaza and the scenic Humber River trails. This is a home that has been loved and cared for, and it shows. It's warm, welcoming, and full of promise. This Humbertown gem invites you to imagine what's next and to create the home you've always wanted. (id:60365)
809 - 3883 Quartz Road
Mississauga, Ontario
Experience elevated urban living in this architecturally stunning M City residence, located in the heart of Mississauga's most vibrant community. This brand-new 2-bedroom, 1-bathroom suite show cases a sleek open-concept design with premium finishes and floor-to-ceiling windows that fill the space with natural light. Step out onto your massive private balcony - a true showstopper - offering breathtaking, unobstructed city views that stretch for miles. Perfect for entertaining or relaxing in style. The modern kitchen features integrated appliances, quartz countertops, and minimalist cabinetry, seamlessly connecting to the living and dining area for effortless flow. Both bedrooms offer comfort and style, complemented by the suite's bright, airy ambiance. Just steps from Square One, transit, restaurants, and parks, this home blends modern luxury with unbeatable convenience.1 parking and 1 locker included. Utilities not included. (id:60365)
706 - 220 Forum Drive
Mississauga, Ontario
Prime Location in the Heart of Mississauga! Bright and spacious 1-bedroom unit featuring a sun-filled, unobstructed view and a private balcony to relax and enjoy the outdoors. Enjoy exceptional building amenities including 24-hour concierge, fitness centre, outdoor pool, billiards room, and party room. Conveniently located within minutes to Square One Shopping Centre, Hwy 403, Living Arts Centre, shops, restaurants, and public transit.. (id:60365)
1620 - 9 Mabelle Avenue
Toronto, Ontario
Welcome to Islington Terrace by Tridel, where modern city living meets exceptional comfort. This 1-bedroom, 1-bathroom suite offers 506 sq. ft. of well-planned space designed for both style and function. The open-concept layout is bright and inviting, featuring wide-plank flooring, floor-to-ceiling windows, and a Juliet balcony that brings in natural light. The contemporary kitchen is equipped with built-in stainless-steel appliances, granite countertops, sleek cabinetry, and a modern backsplash, perfect for both cooking and entertaining. The bedroom provides a large mirrored closet and a bright, open feel, while the 4-piece bathroom offers a clean, modern design with a deep soaker tub. Additional highlights include in-suite laundry and one parking space for added convenience. Residents at Islington Terrace enjoy access to a full range of resort-style amenities including a 24-hour concierge, indoor pool, whirlpool, sauna, fitness centre, basketball court, rooftop terrace with BBQs, and elegant party and dining rooms. Located steps from Islington Subway Station, major highways, shopping, and dining, this Tridel-built community offers the perfect combination of luxury, location, and convenience. (id:60365)
Bsmt - 28 Edinborough Court
Toronto, Ontario
Wow! Renovated 1 bedroom apartment in the desirable community of Rockcliffe. Above grade windows flood the space with natural sunlight, complemented by high 7-foot ceilings for an open, airy feel. Newer kitchen with quartz countertop and newer top of the line stainless steel appliances. Updated vinyl floors & baseboards! Freshly painted! Front and back entrance with extra storage space. Central air conditioning included! Gas heat included! *Bonus private laundry room with newer washer and dryer. Permit city parking available! Bus stop is a 1-minute walk & 7-minute bus ride to Jane Subway Station! Parks & recreation nearby! Local cafes, bakery and grocery stores within a 5-minute walking radius! 12-minute drive to airport! 8-minutes to 401/427 highways! Bloor West Village and Stockyards shopping nearby! Main floor tenants allergic to cats and dogs. No pets allowed! ... Too Much To Mention!!!... Come and View it!...Book An Appointment Today!!! (id:60365)
79 - 23 Applewood Lane
Toronto, Ontario
Fantastic Townhome In A Great Community & Location. Over 1500 Sq Ft Of Open Concept Living Space W/ High Ceilings, 2nd Floor Master W/ 2 Walk-In Closets & Ensuite! Amazing 230' Roof Top Deck W/ City Views & Great For Entertaining. Loads Of Storage Space, Close To Transit, Shops, Parks, Hwys And More. Other Is Private Roof Top Terrace! (id:60365)
2304 - 370 Martha Street
Burlington, Ontario
Welcome To The New Waterfront Living At The Beautiful Nautique Condos In Downtown Burlington With Stunning Direct Lake View! 1 Year Old Executive Unit, Thousands In Upgrades, Custom Shelving, LED Pot Lights, Quartz Countertops, And Much More. Beautiful Floor To Ceiling Windows Throughout To Enjoy The View With Lots Of Natural Lighting. Open Concept Layout With Centre Island In The Kitchen, 2 Large Bedrooms, Master With 5 Piece Ensuite, Large Bedroom Sized Den. Amazing Location, Close To Restaurants, Shops, Parks, Transit, Lake & Much More. (id:60365)
Basement - 35 Blackthorn Avenue
Toronto, Ontario
If you're looking for a bachelor unit that offers practical living space, added convenience of a walk-in closet, and added storage space in a location that has everything you need, this one is it! Carpet free and very clean. Private entrance. Full size 3pc bathroom with step-in shower. All utilities, and cable and internet are included. Space offers ample room for a queen bed, lounging and dining areas. Available partially furnished IF NEEDED. Ask listing agent for a full list of furniture available if interested. (id:60365)

