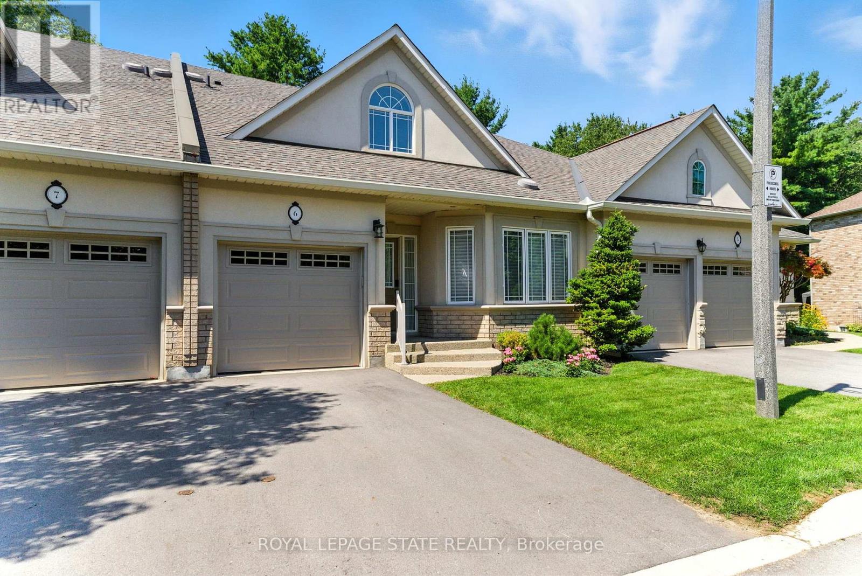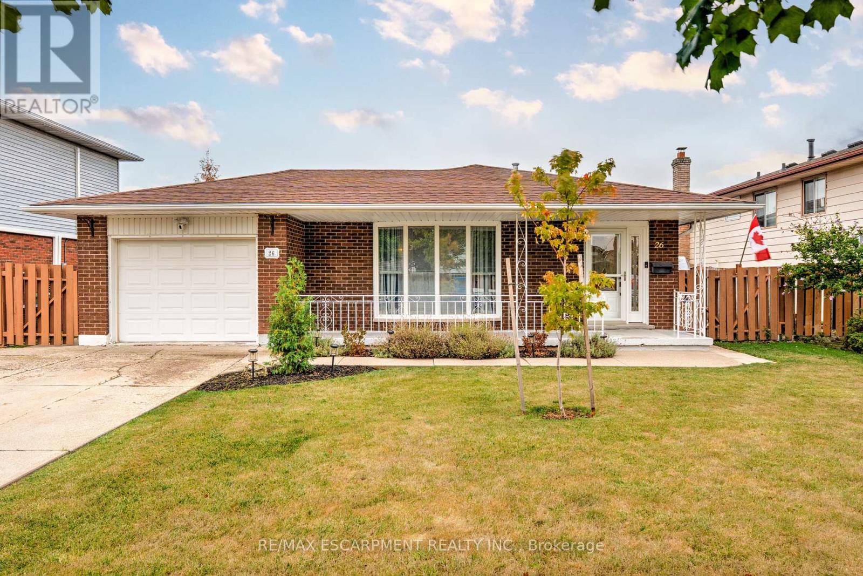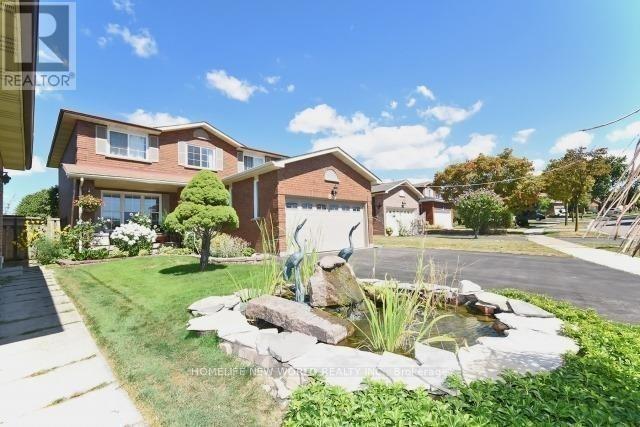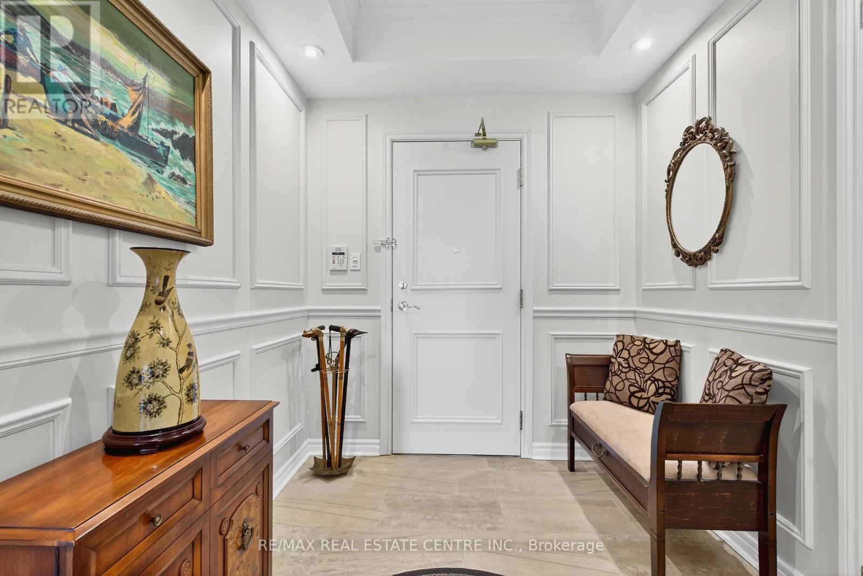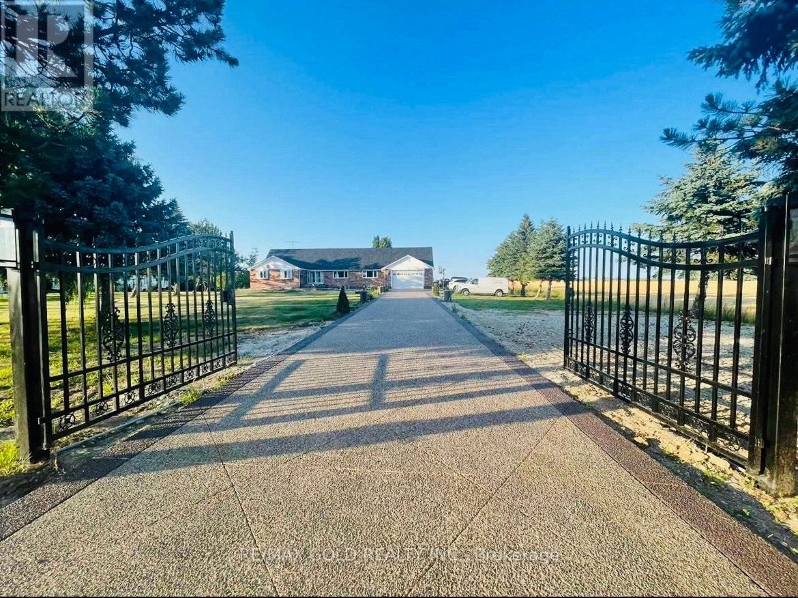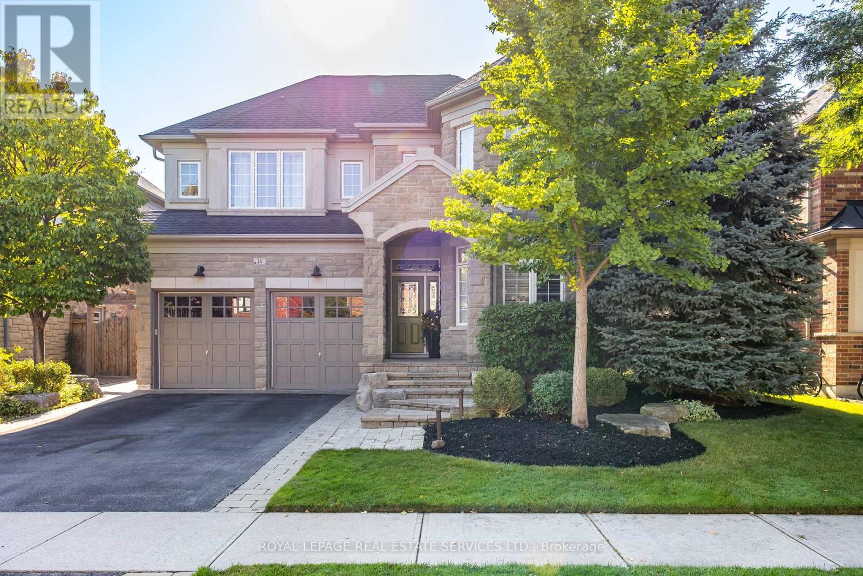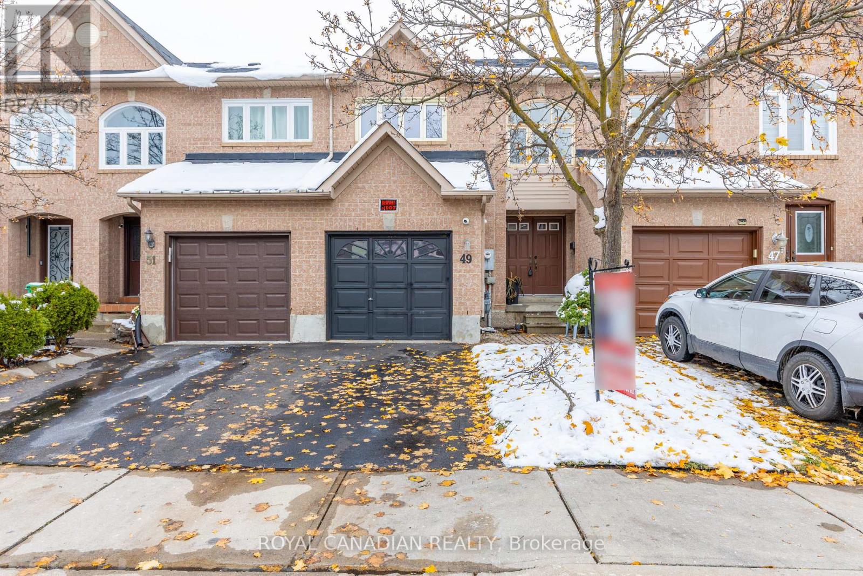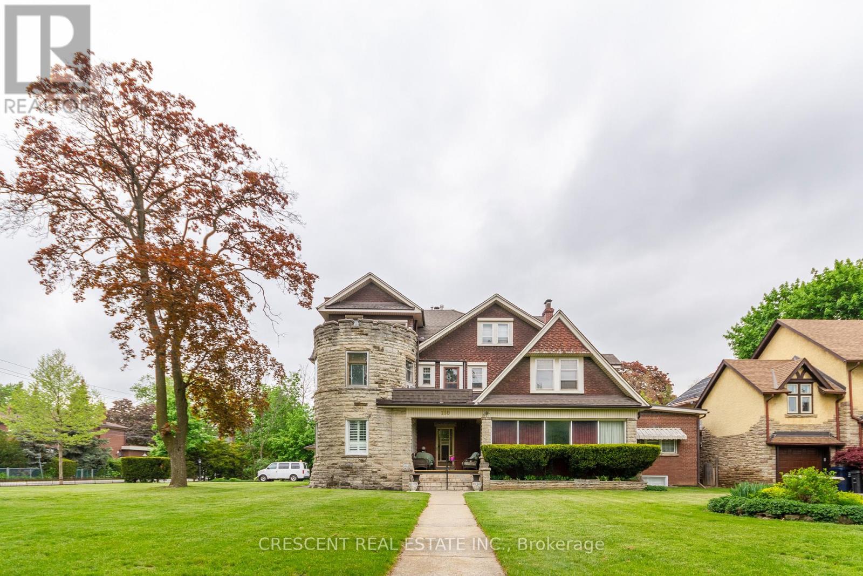6 - 40 Wesleyan Court
Hamilton, Ontario
Experience refined living in this beautifully designed bungaloft condominium located in the exclusive Castle Ridge enclave of Ancaster. Boasting 1,893 sq ft above grade, this spacious 3-bedroom, 3-bathroom home offers the perfect blend of comfort, elegance, and low-maintenance living. Step inside to soaring vaulted ceilings in the living room that create a bright, open atmosphere, and enjoy the convenience of main floor laundry. The kitchen features granite countertops, with ample cabinetry, the 2nd mnflr bdrm could be used as a separate dining room. The 2nd floor features an open loft space overlooking the mfr living room, a 3rd bedroom w/sitting area & additional 4 pc bathroom, perfect for overnight guests. Retreat to an exceptionally large primary bedroom with generous closet space & 4pc ensuite bath, while the walk-out basement offers excellent potential with a 3-piece rough-in and the finished rec room walks out to a private patio overlooking a tranquil ravine the perfect setting for morning coffee or quiet evenings. Additional highlights include: Single-car garage with private driveway. Plenty of storage throughout. Maintenance-free living in a desirable condo community. Located close to top-rated schools, shopping, parks, conservation areas, and with easy access to major highways, this home is ideal for professionals, downsizers, or anyone seeking peaceful luxury in a sought-after location. Don't miss this rare opportunity to own in one of Ancasters most desirable communities. Book your private showing today! (id:60365)
26 Madoc Street
Hamilton, Ontario
Welcome to 26 Madoc Street, Stoney Creek. This Well-Maintained 3.5-Level Backsplit Offers 3+1 Bedrooms and 2 Bathrooms, Providing a Functional and Versatile Layout Ideal for Families or Multi-Generational Living. The Main Level Features a Bright Living and Dining Area, Complimented by a Kitchen with Ample Cabinetry and Natural Light. The Upper Level Includes Three Spacious Bedrooms and a Full Bathroom. The Lower Levels Offer a Large Family Room, an Additional Bedroom or Home Office, a 3 Piece Second Bathroom and Plenty of Storage Space. Step Outside to Enjoy a Private Backyard with an Above-Ground Pool, a Poolside Deck and a Large Storage/Hobby Shed - Perfect for Summer Relaxation. Located in a Desirable Stoney Creek Neighbourhood, this Home is Close to Schools, Parks, Shopping and Provides Quick Highway Access. An Excellent Opportunity to Own a Well-Cared-for Property in a Great Location. (id:60365)
1512 - 500 Green Road
Hamilton, Ontario
Spotless!! Waterfront condo, Breathtaking, lake & escarpment view combo. Engineered Vinyl hardwood floor throughout, large balcony, Large primary bedroom features walk-through closet and ensuite 2pc bath. Insuite Laundry is a bonus!, Complex offers gym, party room, in -ground pool & more! Only Minutes to;Hwy QEW. Public beach, Shopping, Waterfront Trail to Burlington, Confederation Park. Parking spot #PA37, Locker #SA122. Priced to sell! (id:60365)
Bsmt - 4260 Wakefield Crescent
Mississauga, Ontario
(Legal Basement) Prime Location At The Core Of Mississauga next to Square One Shopping Center! 2 Bedrooms plus den! 1 Surface parking included! Separate Entrance To The Basement Unit! Access To Hwy 403 & QEW, Close To School, & Daycare Center, Supermarket & Shopping Plaza, Restaurants & Park, Walmart Supercentre, Whole Foods Market, Living Arts Centre, A Superb Convenience Location You Don't Want To Miss! (Basement Only) (id:60365)
92 - 650 Atwater Avenue
Mississauga, Ontario
Fantastic, contemporary multi-level, corner unit townhome FLOODED with natural light during the day. The rooftop terrace is expansive and situated on the corner with open NW views to green-space. Custom blinds on all windows and clean as a whistle. The development is well managed and beautifully maintained. The entry level offers small ceramic foyer. The 1st level offers powder room with full size washer and dryer and great storage area. The open floor plan kitchen and livingroom includes massive windows on 2 full walls facing NW. The kitchen includes fridge, stove, dishwasher and built-in microwave. Comfortable broadloom staircase brings you to 2nd full level offering primary bedroom with walk-in closet and shared ensuite washroom and 2nd bedroom with 2 walls of windows cornering greenspace, great for bedroom or office. The upper level provides small space for private office desk and extra storage as well as walk-out to large, private rooftop terrace. One underground parking and private storage are included with easy fob access. Centrally located within 1 minute access to QEW, great public and private primary and secondary schools and community center across the street. Transit is at your door and Port Credit Go Station just a short drive down the street with free parking. 6 years new Townhome development situated in mature, residential area. 5 minute drive into vibrant and popular Port Credit with all of its shops, restaurants, cafes and waterfront lifestyle. Unit available December 1st. (id:60365)
13 Evelyn Crescent
Toronto, Ontario
Welcome to this exceptional, charm-filled residence in the heart of High Park North. This Bright & elegant 1920's 3-storey detached brick home preserves its original architectural features, including original stained-glass windows, restored ceiling plaster casts & custom-made Douglas Fir post & beam features, among others. Full of character, this 4+1Bed & 5 Full Baths sits on one of the most desirable streets. Steps from top-rated schools: St. Cecilia's Catholic Elem. School, Runnymede P.S., Ursula Franklin Academy, and Humberside C.I.. Enjoy easy access to Bloor W. Village, High Park, Junction, shops, cafés, restaurants, transit & more. Offering remarkable versatility, this home can serve as a spacious single-family or a multi-generational property. The fully finished basement-featuring a separate entrance, 7Ft ceilings, full kitchen, spa-like bathroom, and large living space - provides an excellent investment opportunity. Main Floor: Soaring 9.5Ft ceilings, a gracious foyer, elegant French doors, stained-glass windows, original wood trim & a pocket door between living/dining rooms. The renovated white kitchen offers ample storage & a bright breakfast nook. A modern 3-piece bath & a sun-filled solarium/mudroom opens to the picturesque backyard. Second Floor: A spacious family room with its own kitchen flows into a four-season solarium-currently used as a bedroom-with fully insulated brick to brick Loewen Heat Smart windows overlooking backyard. A 2nd bedroom with stained-glass details & a private den/home office, plus 2 full baths complete this highly functional level. Hardwood floors throughout add to the home's inviting character. Third Floor: 2 big bedrooms with exposed wood beams & a gorgeous renovated skylit bathroom. One bedroom walks out to a private 11x14Ft terrace-an ideal unwinding retreat. Backyard Escape: A This "Muskoka" feel, serene, tree-lined oasis with year-round evergreens; new deck, Owen Sound flagstone patio & lounging areas. A total Must See! (id:60365)
809 - 56 Annie Craig Drive
Toronto, Ontario
Welcome To Your Very Own Luxury Condo In The Heart Of Mimico!! Highly Sought After Location, Steps From The Waterfront And Skyline of Downtown Toronto!! Beautiful Brand New Flooring and Modern Finishes In The Kitchen and Bathroom! Unbelievably Spacious For A Bachelor With A Huge Balcony Where You Can Relax and Watch The Sunset!! Great Restaurants Just Steps Away, Where You Can Enjoy Your Friends and Long Walks Along The Waterfront!! Minutes From All Necessities, Go Station and From The Gardiner Expwy! You Will Never Have To Leave This Neighbourhood To Enjoy All That Life Has to Offer!! (id:60365)
2207 - 1900 The Collegeway
Mississauga, Ontario
Experience luxury living in this meticulously maintained 2-bedroom, 2.5-bath condo located in one of the city's most prestigious buildings. From the moment you enter the elegant foyer-with wainscotting, a ceiling medallion, coat closet, and a spacious 2-piece bath-you'll feel the quality and care that define this home.The expansive living and dining area features hardwood flooring, 9-foot ceilings, a cozy gas fireplace, and sliding doors that open to a large balcony. The bright kitchen offers a breakfast bar, stainless steel appliances, generous counter and cabinet space, and direct access to a sizeable laundry and storage room.Both bedrooms are generously sized and designed for privacy and comfort. The primary suite includes a walk-in closet and a luxurious 5-piece ensuite, while the second bedroom features its own 4-piece ensuite. Each bedroom enjoys beautiful views and walkout access to the balcony.The highlight of this home is the stunning, peaceful treetop and city views visible from every window-and even better enjoyed from the large balcony, perfect for morning coffee or unwinding with a glass of wine.The unit includes a large locker and a desirable parking space on P2 with no car on one side. The building offers exceptional amenities, including concierge service, an inviting lobby, library, indoor pool, games room, party room, outdoor spaces, car wash, and a variety of social activities. A rare opportunity to own a refined, move-in-ready condo in an outstanding community. (id:60365)
14165 Mclaughlin Road N
Caledon, Ontario
Welcome To Fully Updated, All-Brick BUNGALOW Nestled On An Acre Of Beautifully Landscaped Land Backing Onto Scenic Farmland. This Bright & Expansive Home Features Approximately 4,500 SqFt Of Well-Designed Living Space, Perfect For Large Families The Main Level: An Elegant Living/Dining Area Perfect For Family Gatherings That Leads To A White Bright Kitchen With An Walk Out To The Outdoor Deck. The Main Level : Boasts Three Large Bedrooms, A Luxurious 5-Piece Bath With Shower, And Private Balcony Off The Primary Suite. The Walkout Level: Features A Cozy Family Room With Wood Burning Fireplace, An Additional Bedroom, A Modern 3 Pc Bath & A Walkout To the Backyard Plus A Private Side Entrance. The Lower Level Basement- Is An Entertainment Haven With A Home theatre ,Bar and Sauna room A 3 Piece Bath, Additional Rec Area, Plus A Separate Entrance Leading To Next rental unit with Two Bedroom , extended kitchen with 3 Piece full washroom Let's Not Forget The Amazing Interior Features Indoor Heated pool with hot tub Next to Living Area . A Spacious Car Garage, 5 Bedroom and 5 Bathroom . An Expansive 11-Car Exposed concrete Driveway, A Must See Property! roof recently change 2025 june , pool new liner ,filter and pump replaced in 2024 . (id:60365)
25 Edmonton Street
Brampton, Ontario
Nestled in the coveted Streetsville Glen West neighbourhood of Brampton, 25 Edmonton St is a stunning Arthur Blakely-designed abode that seamlessly blends sophistication with comfort, ideal for the discerning family. This expansive 4-bedroom, 2.5-bathroom house offers over 2600 square feet of elegant living space across two stories.As you step inside, the attention to detail is palpable, with tray ceilings throughout enhancing the sense of grandeur. The family room, with its vaulted ceiling and inviting fireplace, is the perfect spot for relaxing and creating cherished memories. The home is bathed in natural light, courtesy of the California shutters that adorn the windows.The primary bedroom is a true retreat, boasting a spa-like ensuite with dual walk-in closets, providing a luxurious sanctuary for the homeowners. The built-in speakers that fill the house and extend to the covered patio ensure that your favourite melodies accompany you throughout.A recently installed new furnace and air conditioner (2022), coupled with a new roof in 2017, promise peace of mind. Additionally, the primary ensuite was tastefully renovated in 2017, elevating the sense of luxury.The landscaped grounds, complete with an irrigation system and a charming 'she shed', invite outdoor living and entertaining. Ample parking includes a 2-car garage and a driveway that can accommodate 4 more vehicles.Located in close proximity to highways, top-notch schools, parks, and trails, this property is not just a home but a lifestyle choice. With thoughtful upgrades like plumbing rough-in for a basement bathroom, this house is primed to become your family's forever home. (id:60365)
32 - 49 Goldenlight Circle
Brampton, Ontario
Welcome Home! Stylish 3-Bedroom, 3-washroom in a Family-Friendly Neighborhood. Step into this beautifully maintained home offering the perfect blend of comfort and convenience. Freshly painted and move-in ready, this charming residence features generous living spaces, including a primary suite with a private 3-piece ensuite. Enjoy open and inviting living spaces ideal for family gatherings, plus a finished basement with a large recreation room - perfect for movie nights or a home gym. The fenced backyard offers privacy and space for outdoor entertaining or playtime. With an attached garage, visitor parking, and very low maintenance fees, this home delivers effortless living in a warm, family-oriented community. A fantastic opportunity for families or first-time buyers looking for style, space, and value! (id:60365)
2a - 180 Queens Drive
Toronto, Ontario
Spacious 3-bedroom second floor unit with plenty of natural light, ideal for families and working professionals alike. Right across from Weston Memorial Jr Public School! Minutes from 401,400 and transit, ideal for families and commuters alike. Spacious primary bedroom with 2 closets. Don't miss the opportunity to live in a well-connected community surrounded by transit and parks! (id:60365)

