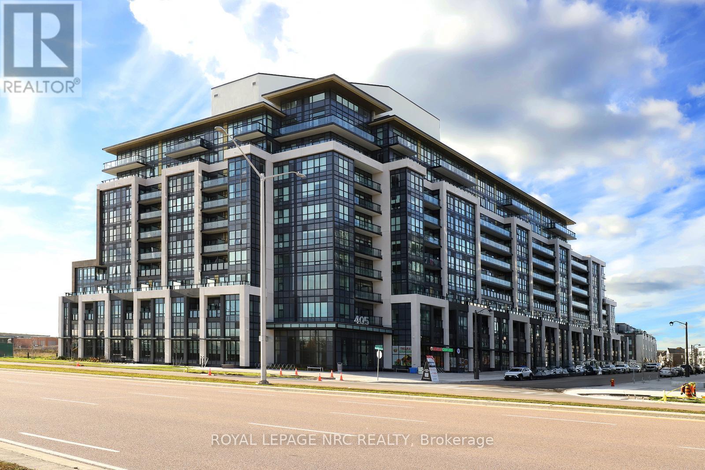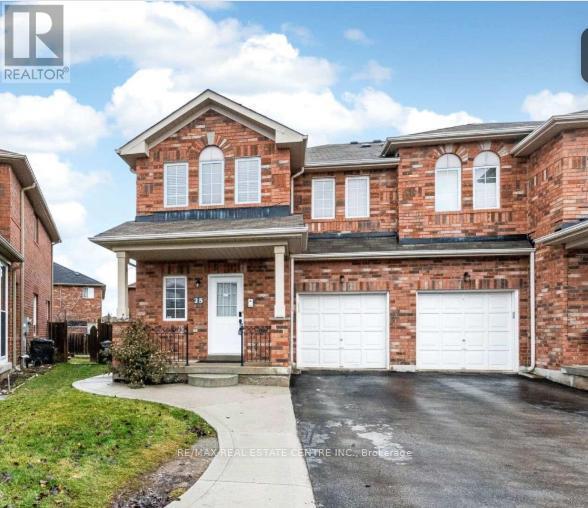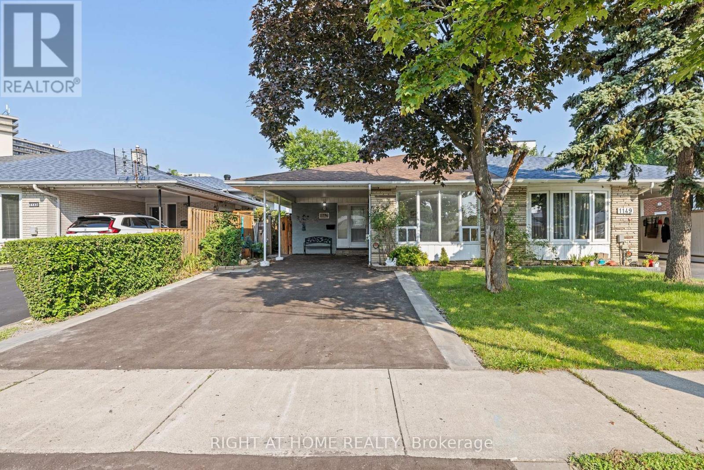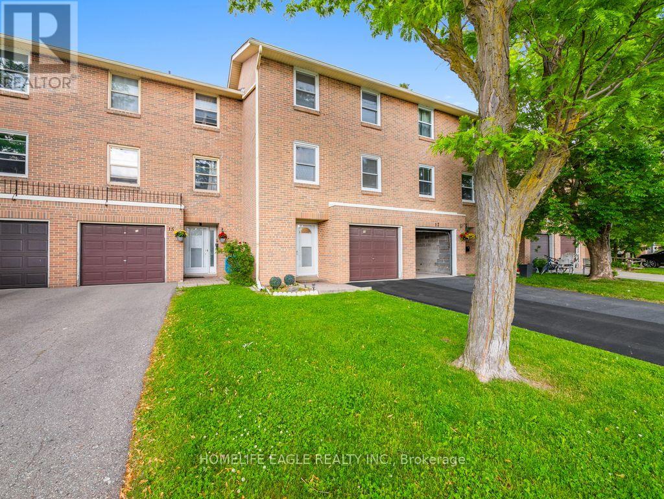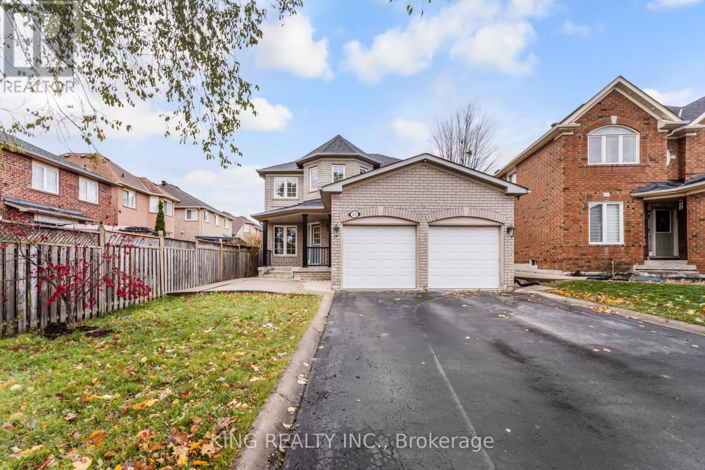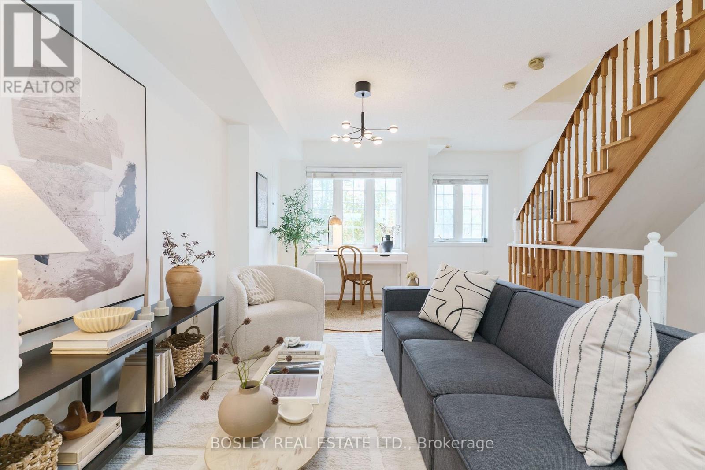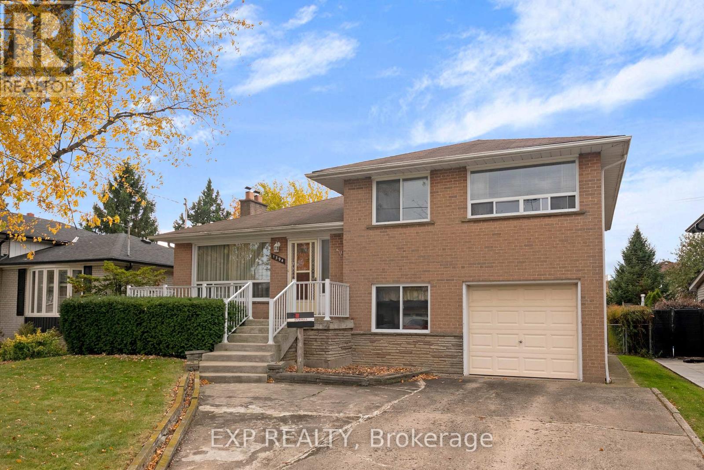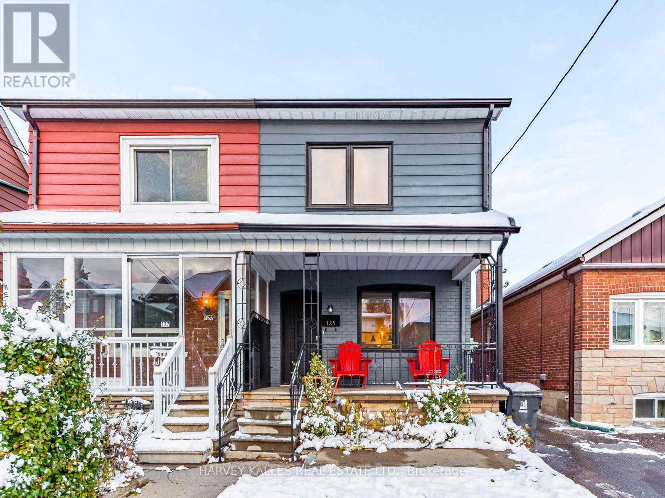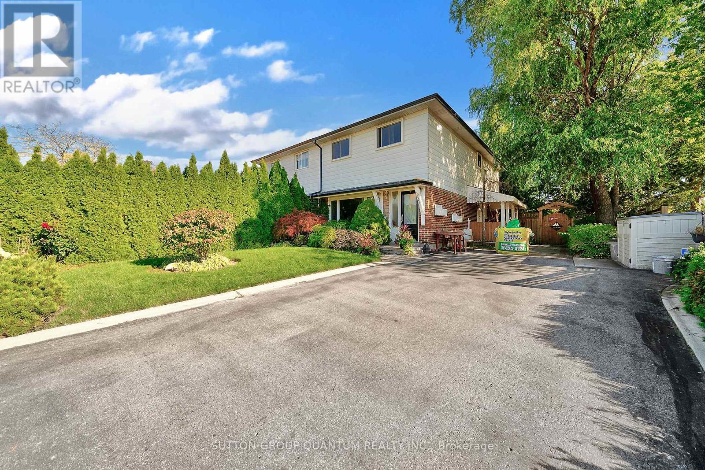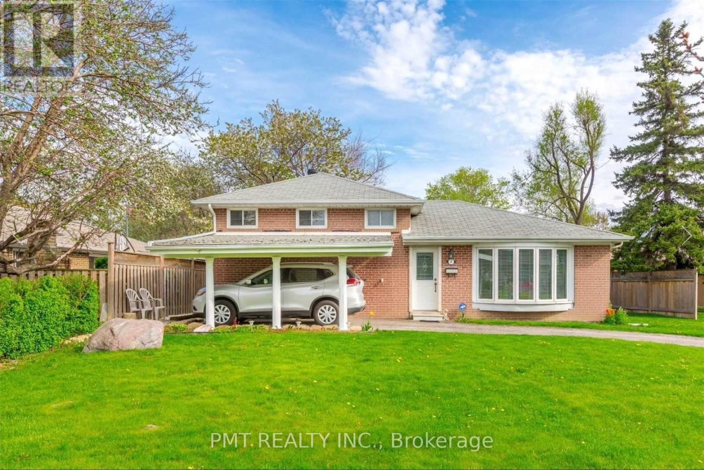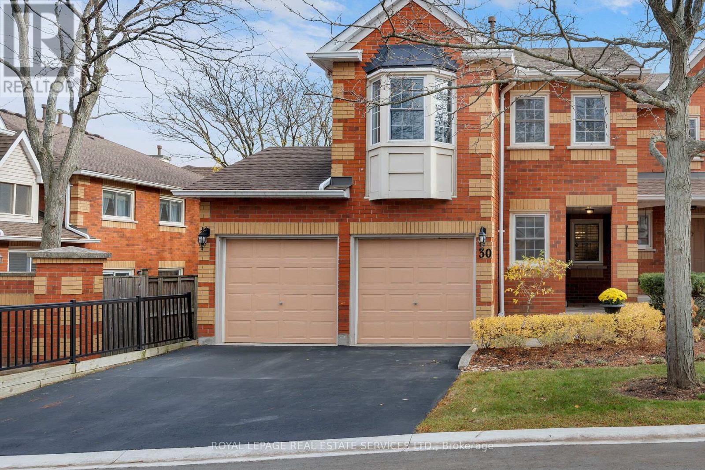1905 - 395 Square One Drive
Mississauga, Ontario
Experience modern urban living in this brand-new 2-bedroom, 2-bathroom condo just steps from Square One, City centre bus terminal so you are connected to transit, the Central Library, and everyday conveniences. This bright, well-designed suite offers an open-concept layout with high ceilings, contemporary finishes, and a functional split-bedroom floor plan for added privacy. The modern kitchen features sleek cabinetry, premium countertops, and ample storage-perfect for cooking and entertaining. Large windows fill the space with natural light, creating a warm and welcoming atmosphere. Residents enjoy access to exceptional recreational amenities, including a fully equipped gym, media room, half basketball court, BBQ area, kids' play room, climbing wall, meditation room, sauna, and stylish meeting and party rooms. A vibrant community setting ideal for end users. (id:60365)
Ph02 - 405 Dundas Street W
Oakville, Ontario
Penthouse 2 at Distrikt Trailside offers 1,070 sq. ft. of stylish living with 10' ceilings, 3 bedrooms, 2 owned parking spaces, and 2 owned lockers, all in a true top-floor setting with no one above you. This residence is 1 of only 2 of the largest penthouse suites in the entire building, making it an exceptionally rare offering. The west-facing exposure overlooks Gladeside Pond and the escarpment, filling the home with natural light and peaceful views. A major benefit of this suite is the true 3-bedroom layout. Many units offer only 2 bedrooms with an open den, but here all 3 rooms are fully enclosed, creating excellent flexibility for families, multi-generational living, guests, or a private office. The 2 owned parking spaces are another standout feature, providing long-term security and convenience in a building where parking is limited. The home also includes 2 owned lockers, offering valuable private storage. Few suites provide this combination of extra parking, extra storage, and 3 full bedrooms. Inside, the home features luxury vinyl plank flooring and a modern Trevisana kitchen imported from Italy, complete with upgraded quartz countertops. 2 balconies extend the living space outdoors, each with a gas BBQ hook-up, and the primary bedroom enjoys its own balcony, creating a private retreat to enjoy the sunset in the west. 2 heat pumps provide efficient and customizable climate control. Building amenities include 24-hour security, concierge service, a party room, a fully equipped gym, a dog-washing station, and an indoor, secure bicycle storage area on the main floor. The location is excellent with easy access to grocery shopping, restaurants, schools, playgrounds, the library, and the Sixteen Mile Sports Complex, with Lions Valley Park and the Sixteen Mile Creek trails just a short walk away. Penthouse 2 at 405 Dundas Street W offers rare space, valuable owned features, luxury top-floor living, and maintenance-free convenience with every amenity close at hand. (id:60365)
25 Commodore Drive
Brampton, Ontario
Gorgeous 4-Bedroom Semi-Detached Home in Credit Valley! Welcome to this beautifully maintained, carpet-free 4-bedroom, 3-washroom semi-detached home located Credit Valley, spring valley community. Featuring 9-ft ceilings, a separate living and family room with pot lights, and a modern kitchen with stainless steel appliances, this home offers both comfort and style. The dining area overlooks the cozy family room and provides a walk-out to fenced backyard. Oak staircase leads to the upper level, which boasts four spacious bedrooms, including a primary suite with a 4-piece ensuite and walk-in closet. second-floor laundry and parking for up to three cars. With 2 full washrooms and a main floor powder room, this home combines functionality with elegance. Situated in a prestigious neighborhood close schools, parks, trails, public transit, the GO Station, and all major amenities. Utilities will be 70% from the total bills. (id:60365)
1147 Saturnia Crescent
Mississauga, Ontario
Welcome to this newly renovated 3-level backsplit located in Applewood, one of Mississauga's most sought-after neighborhoods. This modern semi-detached home features 3 spacious bedrooms, brand new hardwood flooring, and fully updated bathrooms and kitchens perfectly blending comfort and contemporary style. Enjoy the bright, open-concept living and dining areas that flow effortlessly into a sleek, updated kitchen. A Washroom on each level and Pot lights throughout with upper and lower laundry perfect for separating living quarters if desired. The home also boasts a newly paved driveway and a convenient carport for ample parking. One of the standout features is the separate entrance to a fully finished basement, offering excellent income potential or a private space for extended family living. Whether you're looking to generate rental income or accommodate multi-generational living, this versatile layout has you covered. Situated on quiet and mature street, you're just minutes away from top schools, parks, shopping, public transit, and major highways. This move-in ready gem is a rare find, don't miss your chance to own a modern home with built-in flexibility and value! (id:60365)
16 - 7255 Dooley Drive
Mississauga, Ontario
The Perfect 3 Bedroom Townhome in the Family Oriented Malton Community of Mississauga! *Beautiful All Brick Curb Appeal *Long Driveway *Brick Interlock Front Patio *Hardwood Floors Throughout *Gourmet Kitchen W/ S/S Appliances *Ceramic Tile Backsplash *Large Breakfast Area *Family Room Walk-Out To Backyard *Hardwood Steps W/ Roth Iron Pickets *Large Windows - Sunfilled *Spacious Bedrooms *4 Pc Spa Like Bathroom W/ Pot Lights & Custom Shower *Finished Basement W/ Wainscotting *Location! Location! Location! *Less Than 1 Km to Public School, Middle School & Highschool *3 Minute Walk to Park *Steps from all Places of Worship, Shopping, Transit, Amenities & More! Must See!! (id:60365)
23 Himalaya Street
Brampton, Ontario
2491Sq Feet Mattamy Home * PIE SHAPED & EAST FACING * LOTS OF UPGRADES - SPENT $$$$$$ * Beautiful layout & designed* 4 +1 Large Bedrooms * 2.5 +1Baths * 41' Wide Lot * Sunken Formal Living Room * 8 Feet Smooth Ceiling an Main Floor and on 2nd Floor * Pot Lights Throughout Main Floor.* Wifi Controlled Light Switches on Main floor and on Driveway * Upgraded Large Kitchen Modern Style with Big Size Mapple Stain Solid Wood cabinets, Quartz Countertop, Quartz island & Quartz.back splash * Gas Stove * Family Room With Gas Fireplace * Seperate Stairs To Basement * Side Enterance to Basement * Excess To Garage from inside* 2 Car Parking in Garage * Total Parking For 7 Cars (Including Driveway) * No Sidewalk* Family room, Living room and dinning room - all are separate * Big Size Master Bedroom with 4Pc Ensuite and walk-in closet * No Carpet in the house ( Carpet Free) * Laundry on Main Floor* One Big size Bedroom , One full 3pc Washroom and Huge Cold room storage in Basement * HUGE Backyard beautifully Landscaped with 3 beautiful trees * NEW INTERLOCK ON HALF BACKWARD (in 2024) * NEW LAMINATE FLOOR RECENTLY ON 2ND FLOOR * NEW KITCHEN REMODELING IN 2020 * BRAND NEW GARAGE DOOR (INSULATED) * No Grass in Backyard * Epoxy Paint on Garage Floor * NEW AC UNIT WITH HEAT PUMP IN DEC,2023 * NEW LENOX FURNACE IN 2018.Quiet Street with high level Community * All Amenities (Grocery shops, Gas Station, Restaurants , Pharmacy, Doctor Office, Hospital, Schools are close by. Highway 410 5 min Drive * First owner of house since Year 1999 *GREAT POTENTIAL TO BUILD LEGAL 3BEDROOM & 2 FULL WASHROOMS BASEMENT APARTMENT ( APPROX 960 SQ FT AREA) FOR EXCELLENT RENTAL INCOME TO PAY BIG PART OF MONTHLY MORTGAGE PAYMENT (id:60365)
212 Wiltshire Avenue
Toronto, Ontario
Space and light is what this place is all about! Enjoy two bright, freshly-painted, spacious levels, featuring an open-concept living/dining area, a large kitchen with abundant counter space, huge breakfast bar and walk-out to private terrace with big sky, clear views of absolutely stunning sunsets! You'll be out there watching the sky change (or watching storms come in), most evenings year-round! The large primary bedroom has a semi-ensuite bathroom, large windows and large closet with built-in. The 2nd bedroom is also a good size and is perfect for guests, kids, or a home office. This condo town house feels like a freehold and it sits across the street from a green space where a future community garden is planned and where there will never be any development because of the hydro corridor. The location is exceptional: a 5-minute walk to Earlscourt Park with a walking/running track, dog park, soccer fields and a brand new playground; a 5-minute walk to Balzacs Powerhouse for coffee or treats and a great place to work if you need a break from your home/office! With the Davenport bike lanes, you can be downtown in under 25 minutes and there are also 2 bikeshare stations within a 5-minute walk! The UP Express is an inexpensive and fast way to get to/from the airport or Union Station. Enjoy Concerts on Connelly - monthly music and community gatherings in Wadsworth Park (including a splash pad and amazing playground!). If you feel like venturing out a little further, there are many independent cafes and restaurants on St. Clair, within a 10-minute walk - i.e.: Wallace Espresso on Hounslow Heath Road. Just a 15-minute walk to the West Toronto rail path or Geary Avenue and a 20-minute walk to MOCA or the Stockyards! The neighbours are great too (most have been there for 13+ years), AND the community is awesome! A future SmartTrack station is coming at St. Clair and Old Weston Road, plus the future Barrie corridor rail path trail. (id:60365)
1394 Strathy Avenue
Mississauga, Ontario
Spacious five-bedroom side-split in the heart of Lakeview. Bright main floor with large windows and plenty of natural light. Upper level offers three generous bedrooms, including a primary with 2 piece ensuite. Lower above-grade level includes two additional bedrooms. Basement features a large family room with wood-burning fireplace. Strong upside potential for renovation and/or expansion making it an excellent opportunity for handy families or investors. This is a solid home with great bones in a desirable neighbourhood a short distance to an approved & master planned waterfront redevelopment. (id:60365)
125 Kane Avenue
Toronto, Ontario
Renovated, turn-key opportunity on a quiet street in a fantastic family community. The open-concept main floor offers beautiful sightlines to the stunning kitchen featuring quartz countertops, stainless steel appliances, and a convenient breakfast bar. Upstairs, three well-sized bedrooms provide excellent storage, abundant natural light, and are served by a renovated four-piece bathroom. New windows (2023) throughout the main and second floors add to the home's appeal.The basement includes a separate entrance and offers the flexibility to customize the space to your needs. Outside, the backyard is a true showstopper with multiple levels-perfect for barbecuing, relaxing, and a grassy area for kids to play. A garden shed provides convenient extra storage for outdoor essentials.Walking distance to St. Clair shops, schools, and the future LRT extension. (id:60365)
1224 Fairdale Drive
Mississauga, Ontario
This beautifully maintained semi-detached home offers over 1,600 sq.ft. of thoughtfully designed living space in one of Mississauga's most sought-after neighbourhoods. Originally a 4-bedroom layout, the home has been reimagined as a spacious 3-bedroom, offering a generous primary suite and flexible living options for families, professionals, or multi-generational households. Can be converted back to a 4 bedroom layout. Under the second floor carpet is strip hardwood flooring, giving you the options to refinish it to restore its natural beauty. Step inside and feel the warmth of a home that's been lovingly cared for. The main level flows effortlessly, perfect for both everyday living and entertaining. Large windows (updated in 2010) bathe the space in natural light, while the finished basement adds valuable square footage - ideal for a home office, rec room, or guest suite. Key updates include a newer roof (2017), and the convenience of front-load washer and dryer. Outside, enjoy a private backyard retreat complete with a hot tub (as is) and a handy garden shed - perfect for weekend projects or simply unwinding under the stars. Location is everything, and this one delivers a short walk to top-rated schools, lush parks, places of worship, and public transit. Your minutes from the University of Toronto Mississauga campus, Credit Valley Hospital, and major highways (403 & QEW), making commuting and daily errands a breeze. Whether you're upsizing, rightsizing, or investing in a vibrant community, this home offers the space, comfort, and location to grow into. Come see why this could be the perfect fit for your next move (id:60365)
Main - 7 Waterbury Drive
Toronto, Ontario
Welcome to the Main Floor Unit @ 7 Waterbury Drive! A charming and meticulously maintained side-split home located on a quiet, tree-lined street in one of Toronto's desirable residential pockets. This beautifully proportioned main-level unit offers 3 generous bedrooms, 2 modern bathrooms, and the rare luxury of an expansive backyard complete with a built-in deck, perfect for entertaining, relaxing, or enjoying summer barbecues. Thoughtfully updated, the home features a bright and functional layout, with large windows flooding the principal rooms with natural light. The living and dining areas are spacious and inviting, ideal for both everyday living and hosting guests. The kitchen offers ample cabinetry and countertop space, with a convenient walkout to the private yard, bringing indoor-outdoor living to life. Each of the three bedrooms is well-sized, with ample closet space and serene views of the surrounding greenery. The updated bathrooms are clean and modern, complementing the home's fresh and welcoming ambiance. Located close to transit, schools, parks, and everyday amenities, this is an ideal home for families, couples, or professionals looking for quality living in the heart of the city. (id:60365)
30 - 1415 Hazelton Boulevard
Burlington, Ontario
Welcome to Tyandanga - a serene Burlington neighbourhood known for mature trees, green space, wooded ravines, huge parks & the prestigious Tyandaga Golf Course. Nature lovers will appreciate the nearby Niagara Escarpment, Bruce Trail & conservation areas offering endless outdoor adventure. Enjoy this quiet, established community that feels tucked away in nature, yet is close to shopping, restaurants, & services, & offers quick access to the QEW & 407 ETR for commuters. This highly desirable end-unit townhome is part of a small, beautifully maintained enclave of only 34 homes. Set on a premium private lot, it features a rarely offered attached double garage with inside entry, 2 bedrooms, 2.5 bathrooms, extra windows, & approx. 1,629 sq. ft. of light-filled living space plus a professionally finished basement. Hardwood floors on 2 levels, French doors, 2 gas fireplaces, & California shutters contribute to timeless elegance & there is fresh paint in the entrance, kitchen, & 2 bedrooms. The spacious living room, centred around a gas fireplace, opens to a private patio surrounded by lush gardens, brick privacy walls, a mature tree, & metal fencing with a gate access to green space. French doors connect the living & dining room - perfect for formal entertaining. The bright white kitchen offers ample cabinetry, an upper china cabinet, Corian counters, white appliances (including a new stove), & a breakfast area. The family room with a gas fireplace is located on the mid-upper level; 2 bedrooms & 2 full baths are on the upper level. The freshly painted primary suite features large windows with California shutters, a walk-in closet & a 4-piece ensuite with a soaker tub & separate shower. The finished lower level includes a spacious recreation room with pot lights & a large laundry room with extensive cabinetry & a new Maytag washer & dryer. (id:60365)


