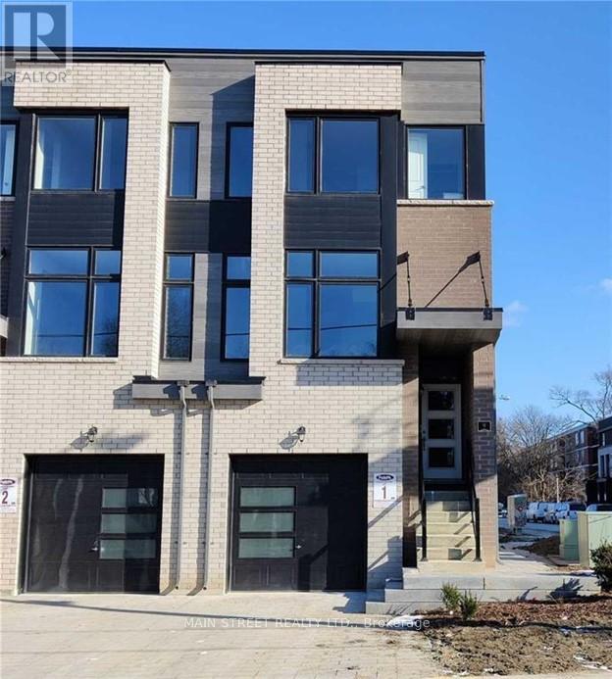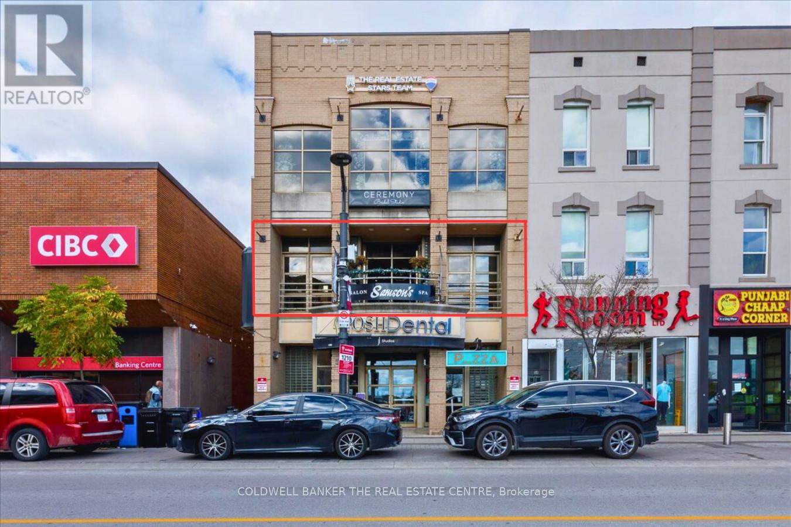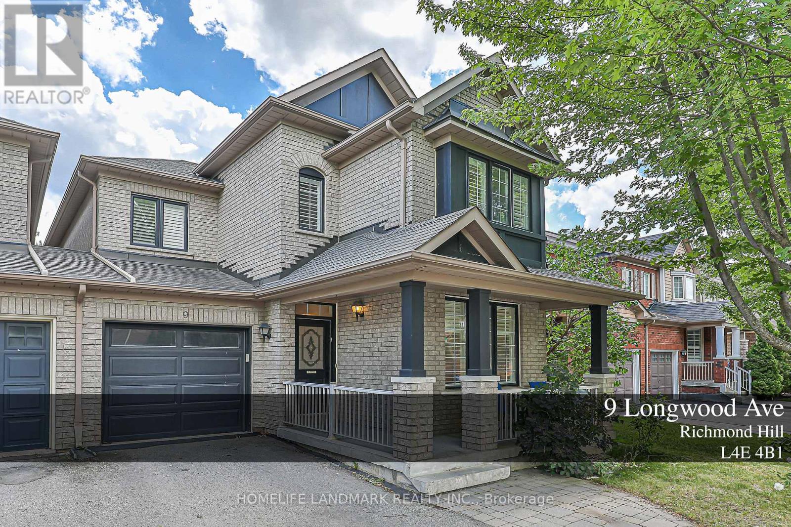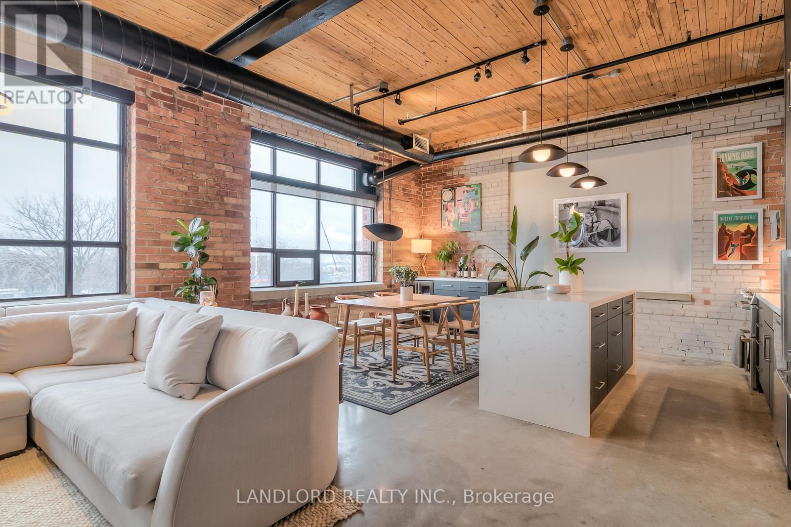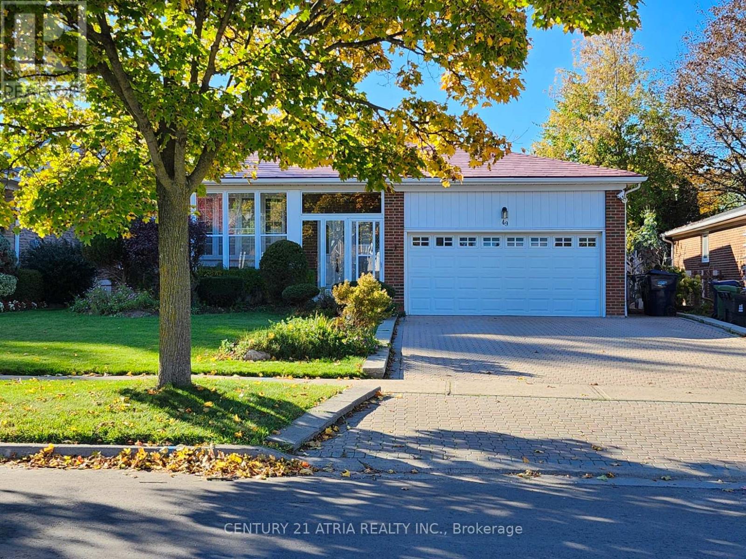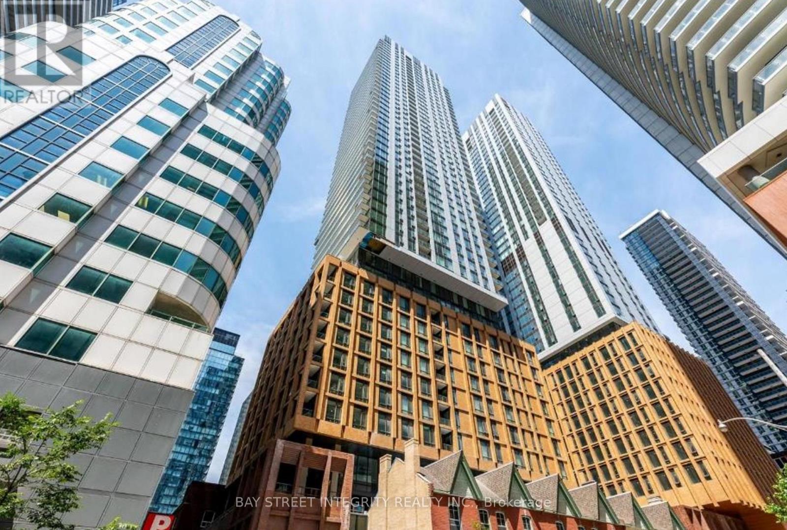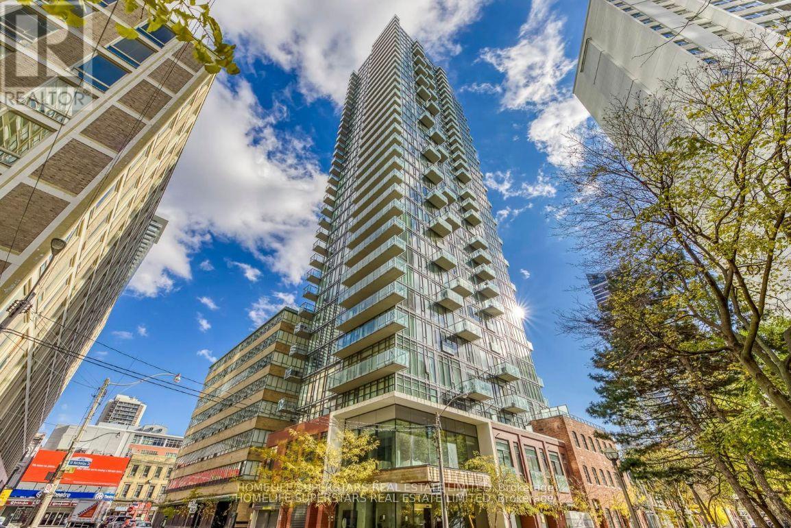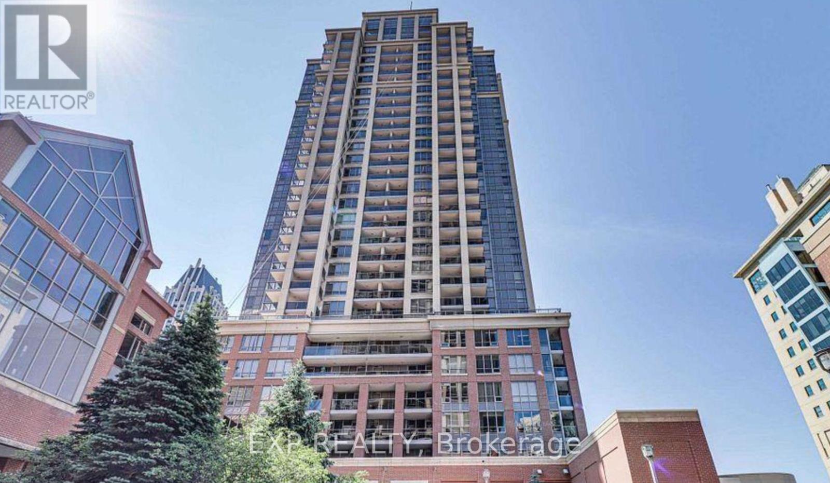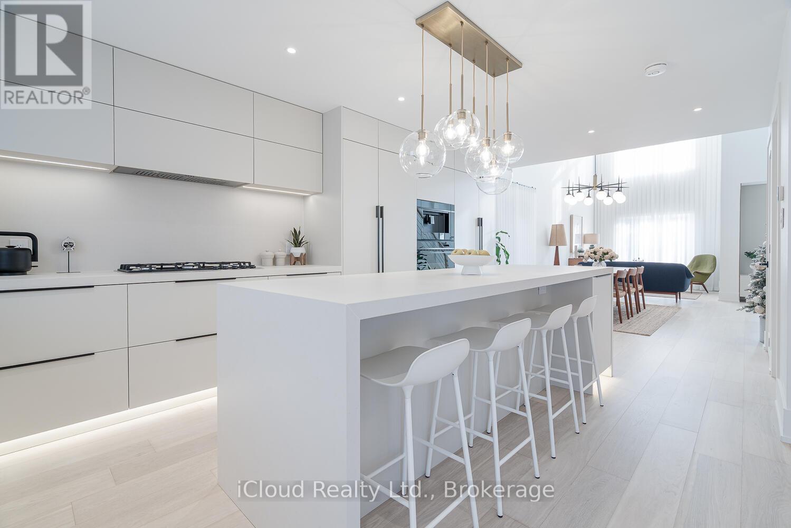Upper - 9 Blackstone Street
Toronto, Ontario
Gorgeous Semi-Detached Residence Available for Rent in the Highly Desirable North York Area. This particular unit occupies the entirety of the third floor within this three-story semi-detached structure. Its proximity to Yorkdale Mall, public transportation, parks, schools, and more adds to its appeal. The interior boasts a splendid open-concept layout flooded with natural light, complemented by stunning hardwood flooring. 1 parking spot is included. Tenants are responsible for 50%of Utilities. (id:60365)
36 Thimbleberry Street
Brampton, Ontario
Magnificent 36" Wide Detach(Basement Is Already Rented, So Not Available), 3 Bedrooms, Open Concept, Spacious Kitchen And High End S/S App In Kitchen, Hardwood In Living Room, Fireplace, Finished Bsmt With Independent Washroom, Concrete Porch, Big Deck At The Back, Crown Molding, Extended Driveway With 5 Car Parking Best Neighborhood To All School, Plaza And Amenities (id:60365)
200 - 50 Dunlop Street E
Barrie, Ontario
Established in 1988, Samson's Salon & Spa presents a rare opportunity to acquire a long-standing, turnkey beauty business in the heart of downtown Barrie. Since 2020, it has operated from 50 Dunlop St E in a 1,521 sq ft second-floor space with elevator access, multiple hair stations, and an open spa room-newly vacant and ready for the next owner to customize. This reputable salon has built a loyal clientele, strong community presence, and prime visibility overlooking the Meridian Centre and Barrie's waterfront. The space offers beautiful daily views and a one-of-a-kind ambience, perfect for self-care days, spa experiences, or bridal parties. The business is fully equipped with salon and spa furnishings, allowing for seamless continuation of operations from day one. Professionally managed premises ensure a positive environment for long-term success, while the current lease includes the option to extend for an additional 5 years, providing peace of mind and stability. With the owner retiring, transition support is available to the Buyer for a smooth handover. The sale can also include 3 pre-arranged chair rentals (optional at Buyer's discretion), offering instant income. Renowned for a full range of services, Samson's delivers immediate operational stability with room for expansion. Its high-traffic downtown location, decades of brand equity, and growth potential make this an ideal investment for an owner-operator or investor looking to step into a thriving, well-established beauty business. Seller financing available to a qualified buyer, making ownership more accessible. (id:60365)
9 Longwood Avenue
Richmond Hill, Ontario
Newly renovated link house for lease. four bedrooms, well-maintained property, never leased. closed to 400 and 404. closed to King State Subway Station (id:60365)
340 Flagstone Way
Newmarket, Ontario
Bright Freehold Townhouse. No Maintenance Fees!!! High Demand Location. Functional Layout, Spacious Bedrooms. Laminate Floors on Main and 2nd Floors. Pot lights Through Out Main Floor. Stainless Steel Appliances. Smart Thermostat. Finished Flex Room in Basement with Window. Additional Access to Backyard from Garage. Steps to Shopping, Restaurants, Parks, Schools and More. Minutes to Upper Canada Mall. Easy Access to Hwy 404 and Go Train. (id:60365)
517 - 68 Broadview Avenue
Toronto, Ontario
Authentic 1-bedroom 1-bathroom penthouse level hard loft in Broadview Lofts - available February 1st in the heart of Leslieville with a Walk Score of 95! Parking included. Combining the charm of a building constructed in 1914 with a meticulously-renovated interior, this suite uniquely boasts a generous 975sqft layout, magnificent 10'8" ceiling throughout, and an abundance of natural light from its unobstructed east view. Floor plan attached to listing and in listing images. Features and finishes throughout include: exposed brick walls, polished concrete floors, natural wood ceilings, stainless steel appliances, quartz countertops and backsplash, matte black cabinets and matching coffee bar with wine fridge, under-cabinet lighting, ceiling track lighting throughout, solid wood French doors to bedroom, built in living room corner work desk/study in living room, built-in width-and-height bedroom wardrobe, bathroom laundry centre and wall cabinets, Beanfield connectivity up to 8gbps, and so much more! Must be seen to be believed. || Building amenities: refer to listing images to see all the incredible amenities available. || Appliances: Fisher & Paykel built-in fridge, GE Cafe slide-in induction range, over-range microwave exhaust, Miele built-in dishwasher, Samsung front-loading stacked washer and dryer, built-in wine fridge. || HVAC: high efficiency water source heat pump for heating and cooling. || Utilities: tenant pays electricity on own bill. Professionally managed rental with nearby office for a worry-free tenancy. Negotiation option for existing furnishings. (id:60365)
49 Chartland Boulevard S
Toronto, Ontario
Main and Upper Level for Lease, Facing East, 4 BRS, 2 Newly Renovated Baths, Skylight, New Front Load Washer/Dryer, Large Eat-In Kitchen, Granite Top, Double Sink, MBR 3-pc Ensuite (just installed), W/I Closet, O/L Backyard, Lien Closet, Hardwood Floor throughout, 800 series Colonial doors, Bay Window, Freshly Painted, Interlocking Driveway. As per Landlord: No pets, Non-smokers, Home for 4 persons only. Rent will be $3,000 if more than 4 persons. 10 post-dated cheques. (id:60365)
4105 - 8 Widmer Street
Toronto, Ontario
Welcome to one year new condo in the heart of district area at 8 Widmer St! This bright and stylish 2 bedroom, 2 bath suite of well-designed living space featuring laminate flooring throughout, an open concept kitchen with stainless steel appliances, and in-suite laundry. Floor-to-ceiling windows fill the unit with natural lights and provide stunning city views, complemented by window coverings for privacy. Residents enjoy world-class building amenities including a 24-hour concierge, state-of-the-art fitness center, indoor pool, hot tub, steam room, party room, study lounge, and BBQ area, with paid underground parking available for both residents and visitors. Perfectly located in Toronto Entertainment District, you are steps to subway station, University of Toronto, parks, shopping mall, and an endless selection of restaurants, theatres, and night life. This condo offers unparalleled convenience for urban living. Don't miss this great opportunity! (id:60365)
1501 - 75 St Nicholas Street
Toronto, Ontario
Bachelor Unit. Convenient Location Close To Yonge And Bloor. Walking Distance To The University Of Toronto And Ryerson. (id:60365)
905 - 4090 Living Arts Drive
Mississauga, Ontario
Bright and well-kept 2-bedroom, 2-bath suite at The Capital Condos by Daniels. This functional layout offers open-concept living, floor-to-ceiling windows, and a private balcony with clear views. The modern kitchen features stainless steel appliances and a breakfast bar. The primary bedroom includes a 4-piece ensuite, with a spacious second bedroom perfect for guests or a home office. Rare two parking spots plus a locker included. Enjoy top-tier building amenities and an unbeatable location steps to Square One, Sheridan College, Celebration Square, transit, and major highways. (id:60365)
56 Arthur Griffin Crescent
Caledon, Ontario
Welcome to 56 Arthur Griffin Crescent, a luxurious 2-storey home in Caledon East. This nearly 4,000 sq ft residence features:- 3-car tandem garage- 5 bedrooms with walk-in closets- 6 bathrooms, including a primary bath with quartz countertop & double sinks, heated floor, soaking tub, Full glass standing shower, a separate private drip area, and a makeup counter. Highlights include:- Custom chandeliers, 8-foot doors, 7-inch baseboards throughout the house. Main floor with 10-foot ceilings; 9-foot ceilings on the 2nd floor & 9-foot basement. 14 FT Ceiling in the garage. Large kitchen with walk-in pantry, modern cabinetry, pot lights, servery, and built-in appliances- Main floor office with large window- Hardwood floors throughout- Dining room with mirrored glass wall- Family room with natural gas built-in fireplace, coffered ceiling and pot lights, a custom chandelier- Mudroom with double doors huge closet, and access to the garage and basement- a walk in storage closet on the main floor-Garage equipped with R/in EV charger and two garage openers- garage has a feature for potential above head storage --Separate laundry room on the second floor with linen closet and window- Pre-wired R/IN camera outlets. Ventilation system. This home has a front yard garden. Combining elegant design and a luxurious layout. (id:60365)
5389 Kindos Street
Burlington, Ontario
Welcome to 5389 Kindos St in sought after orchard Community. This stunning fully remodeled house offers over 3500 sq ft of finished living spaces and had everything you can wish for! From its very unique and functional layout with high ceilings and loft to all its gorgeous finishes and luxury appliances. This house is perfect for multi families with fully finished basement apartment and separate laundry room. High rated schools, p0arks, walking trails and close proximity to all shopping and and restaurants make this house very desirable for families with young children. Over $450K spent on reno. Enjoy all integrated appliances including column fridge and freezer, coffee maker, oven and microwave drawer and beautiful modern custom made drapery and window treatments! The most beautiful house in the Neighbourhood. (id:60365)

