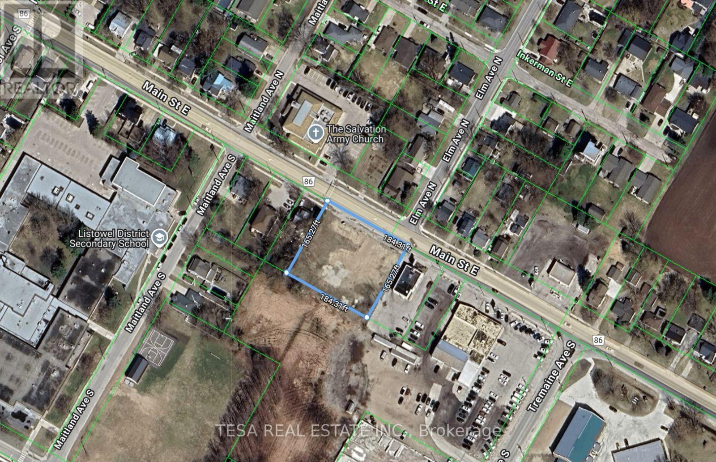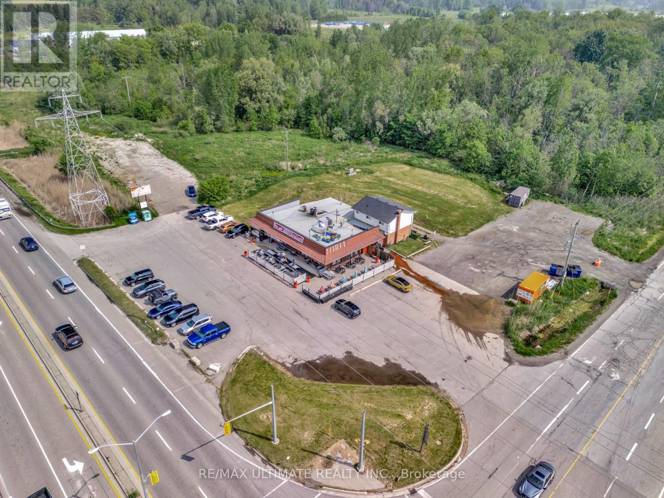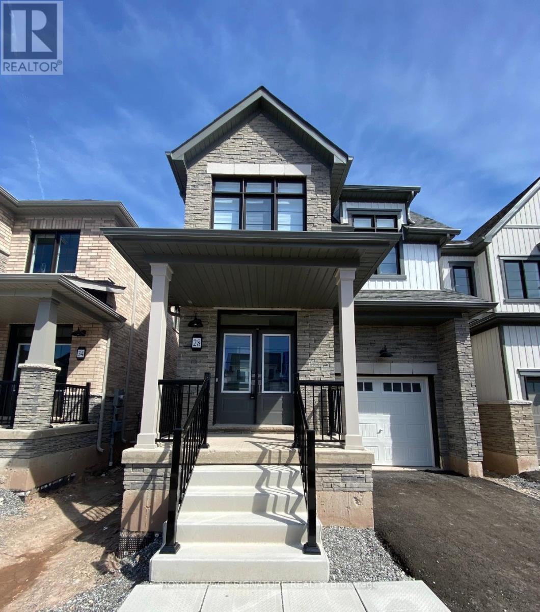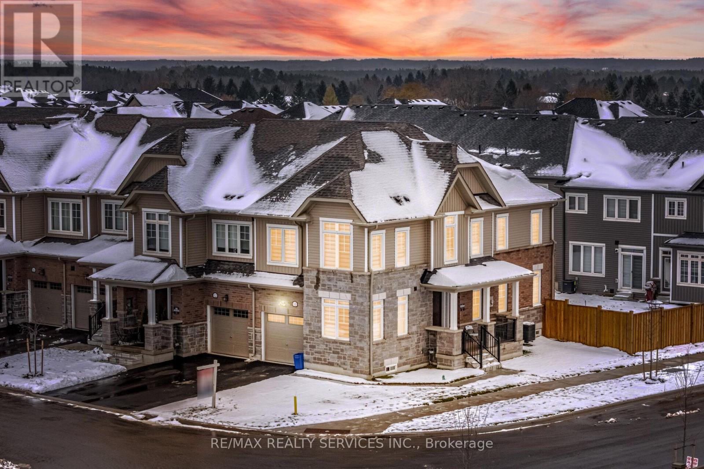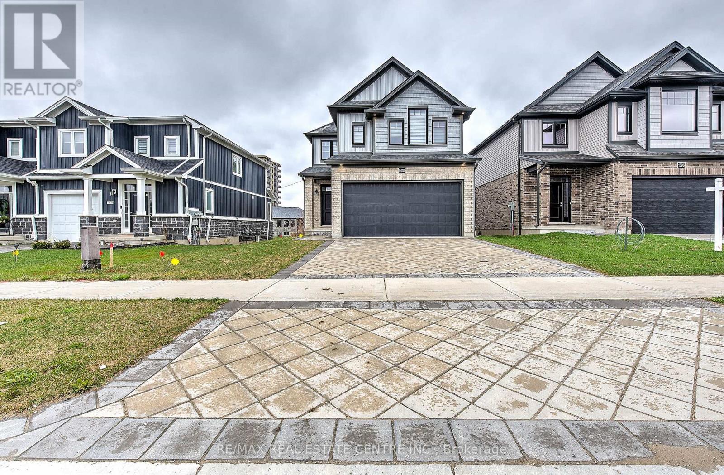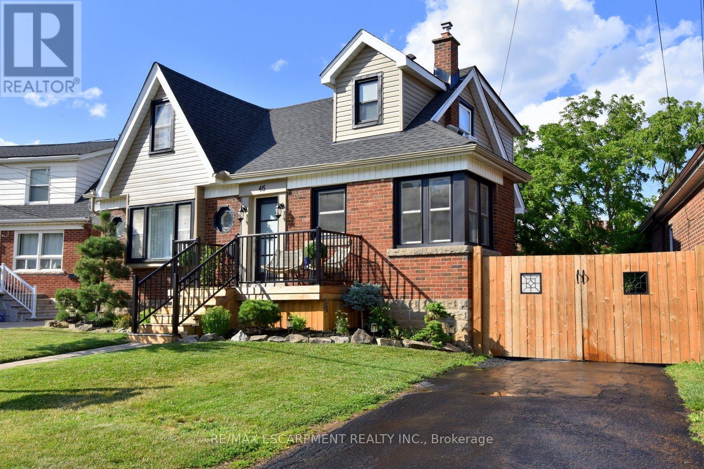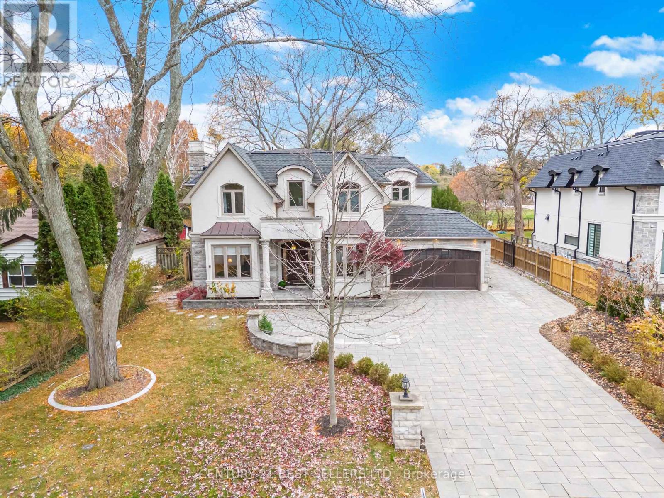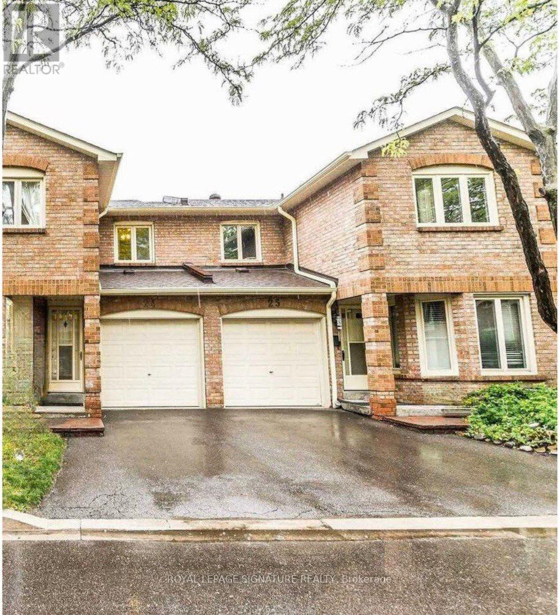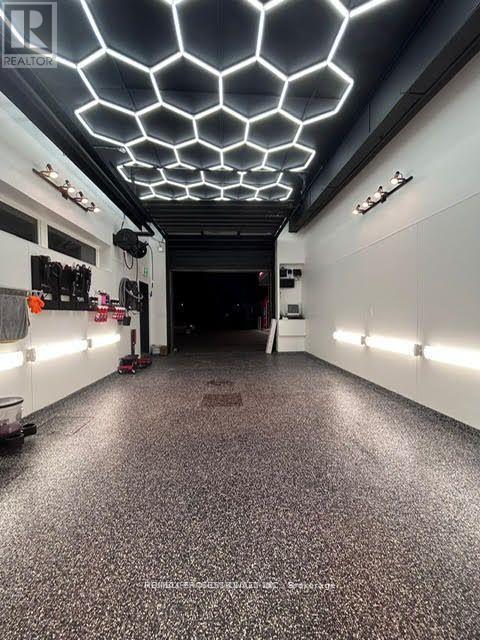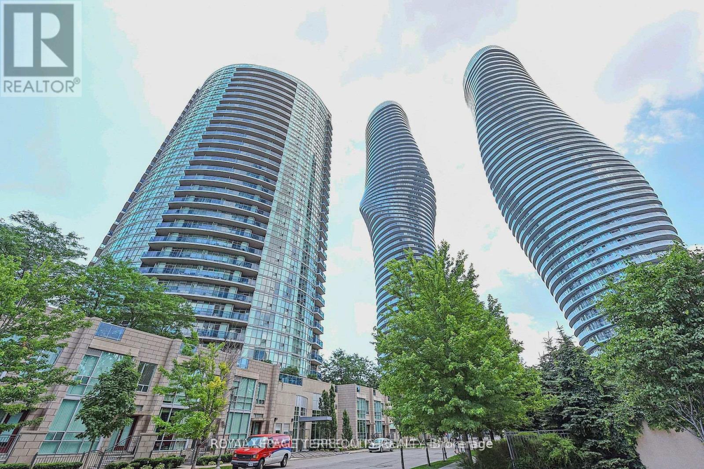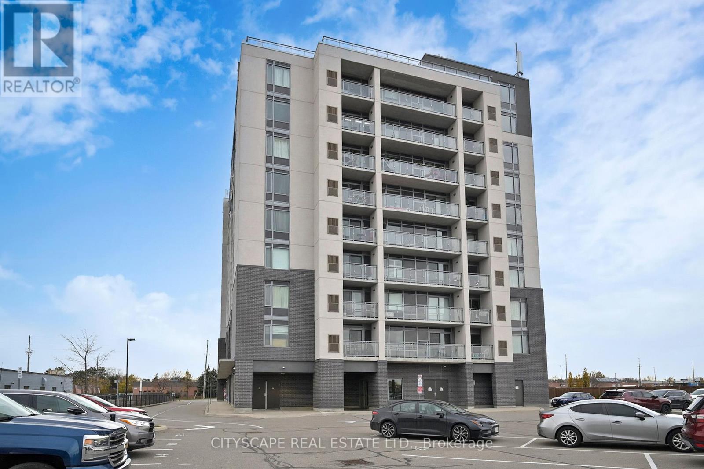670 Main Street
North Perth, Ontario
Prime mixed-use redevelopment opportunity in a high-visibility Main Street corridor. Approx . 184' x 165' lot (~30,360 sf / 0.70 ac) with site-specific C3-29-h11 (Highway Commercial)zoning that permits residential in the rear 50% of the ground floor and on upper storeys, up to 20 dwelling units. Approved standards include Max Height 12.19 m (~40 ft), Min Front Yard 5.5 m, and Min Interior Side Yard 6.61 m. "h11" holding requires a Record of Site Condition before lifting. Ideal for a contemporary commercial frontage with residential above/behind.Minutes to established retailers, services, and major routes. Buyer to complete due diligence and verify all measurements, services, and permitted uses. Property is sold as is, where is, and the Lender in possession makes no representations. (id:60365)
1490 Highway 6
Hamilton, Ontario
Rarely Available AAA+ Corner on rapidly expanding and ever busier HWY 6 corridor!! Flexible prime parcels to occupy and operate as is, or hold for future development opportunities. Total site of +/-10.9 acres. Corner lot, at HWY 6 & Carlisle Rd, is highlighted by the long-standing iconic roadside restaurant, Breezy Corners, sitting on a 1.12-acre lot with ample parking and excellent branding visibility. Potential opportunity to add a drive-thru type QSR pad on this heavily trafficked corridor. Additional vacant farm land is ready for plans. Zoning permits a variety of residential and non-residential uses - contact the City of Hamilton for additional information. Conveniently located minutes to Highway 401 & 403, between Hamilton/Burlington and Guelph. (id:60365)
28 Rudder Road
Welland, Ontario
Beautiful, 2 Year-New Home Situated In Empire's Canals New Sub-Division In Welland/Niagara. This Elegant, Brick & Stone, Tastefully Upgraded & Fully Detached 2 Storey Property Features 4 Spacious Bedrooms & 3 Baths, Built-In Car Garage W/Direct Home Door Access, Dbl Door Entry, Gorgeous Open-Concept Kitchen W/Upgraded Ceramic Tiles, Large Island, Newer S/S Appliances & Spacious Breakfast/Dining Area. Bright Great Rm W/Large Windows & Walkout To Backyard. 9 Ft Ceilings, Upgraded Stained Hardwood On Main Flr & Upper Hallway, Matching Stained Natural Oak Staircase W/Iron Pickets, Huge Primary Rm With Large Windows, W/I Closet & Upgraded 4 Pc Ensuite. Laundry Rm Conveniently Located On 2nd Flr, Zebra Blinds Thru-Out, Enlarged Bsmt Windows & Much More!Sun-Filled Home With Lots Of Upgrades! Excellent Location, Steps To Welland's Canals & Short Ride To Niagara Falls, Niagara On The Lake, St Catherine, Lake Erie, Port Colborne, Nickel Beach, Parks, Schools, Shops, Restaurants & Major Hwys! (id:60365)
10 Conboy Drive
Erin, Ontario
//Premium Corner Lot House With Finished Basement// Totally Freehold 3+1 Bedrooms & 4 Washrooms House In New Community Of Erin Glen! Luxury Brick & Stone Elevation House! 9 Feet High Ceiling In Main Floor With Plenty Of Windows - Sun Filled House! Office Room In Main Floor With French Door & Overlooking Front Yard* Hardwood Flooring In Main Floor & Hallway Upstairs! Living Room With Walk-Out To Oversize Backyard* Family Size Kitchen With Granite Counter-Top, S/S Appliances & Backsplash! Primary Bedroom With 4 Pcs Ensuite & 2 Walk-In Closets! 2 Full Washrooms In 2nd Floor! Laundry Is Conveniently Located In 2nd Floor! Finished Basement With Bedroom & Full Washroom! No Side Walk Driveway To Accommodate Extra Parking [Total 3 Cars Parking] Erin Glen Is A New And Vibrant Master-Planned Community Located In The Town Of Erin, Only 12 Minutes West Of Caledon Village And Only 25 Mins Drive To Brampton, Orangeville And Georgetown** (id:60365)
1600 Noah Bend
London North, Ontario
Welcome to this stunning detached home offering 4 spacious bedrooms and 3 modern bathrooms, boasting approximately 2,360 sq. ft. of living space. Situated on a premium 36 x 106 ft. lot with a double car garage, this home is designed for both style and functionality. Featuring elegant hardwood flooring and tile on the main floor, a sleek quartz countertop in the kitchen, and oak staircase leading to both the second floor and the basement. The second floor offers hardwood flooring in the hallway, cozy carpeting in the bedrooms, and tiled bathrooms for a clean, polished finish. Enjoy seamless indoor-outdoor living with access to the deck through a large sliding door off the main floor. The legal walkout basement offers excellent potential for future rental income or extended family living. Conveniently located close to all amenities including schools, parks, shopping, and transit. (id:60365)
45 Dunkirk Drive
Hamilton, Ontario
Family Living at Its Best Priced to SELL Discover this solid brick home in the highly desirable Rosedale neighbourhood - one of Hamilton's most family-friendly communities. Just minutes from the famous Kenilworth Stairs, scenic escarpment trails, and beautiful parks, this location is perfect for an active lifestyle. Set on a mature, tree-lined court, the home offers convenient access to highways, public transit, schools, and shopping. A Massive multi-vehicle garage provides plenty of space for the hobbyist, car enthusiast, or anyone in need of extra storage. Inside, a finished in-law suite delivers a fantastic option for parents, adult children, or extended family - complete with its own private space. A rare opportunity to own a classic brick home in a sought-after location, perfect for families looking to settle in a welcoming community. (id:60365)
898 Parkland Ave Avenue
Mississauga, Ontario
A new era of luxury, Steps to the LAKE Ontario! over 5,500 Sqft with its abundant light, lavish amenities, and designer touches, this beauty will captivate your heart. Elegance and sophistication is quickly recognized upon pulling into the 10-car driveway with stone interlocking. Finely Crafted Living Space, Offering: High Ceilings, Exquisite Foyer, Executive Office, Designer Kitchen W/Panoramic View Of Backyard Oasis, Breakfast Area, Great Room With Coffered Ceilings, built in Speaker & Walk Out. The kitchen is the epitome of culinary excellence with granite countertops, JENNAIR appliances, and a butler's servery that seamlessly integrates the kitchen to the formal dining and living areas - perfect for those sophisticated soirees. Retreat To Master Suite With Balcony, Sitting Area And Double Sided Gas Fireplace, Spa Inspired Ensuite with heated floors & Large W/I Closet. The Finished Lower Level Includes A Recreation Room With A Marble Fireplace, Wet Bar, a Private Cinema with built-in sound system, 5th Bedroom, And Spa-Like 2 Bath. Beautifully landscaped backyard with large composite deck. Peace and privacy are guaranteed with a single entry point. (id:60365)
114 - 3060 Rotary Way
Burlington, Ontario
Beautiful Sun filled open concept, Fully Renovated with Modern Tasteful Brand new appliances and pot lights, Breakfast Bar, Quartz countertops, in the Top Burlington area, Top schools nearby, Walking distance to Public transit,Schools, Parks,Trails, Restaurants, Walmart all major Highways. Easy commuting 407. 2 underground Parking,locker, Private patio forEntertaining. (id:60365)
25 - 5020 Delaware Drive
Mississauga, Ontario
Location, Location , Location , Fully Renovated ,Bright and Spacious Townhome Located in High Demand Area , Perfectly Situated in the Heart of Mississauga ,Hurontario & Eglington . This Stunning 3+1 Bedroom Townhome Features a Fantastic Floor Plan with Plenty of Space to entertain Family & Friends .Close to Square One, Top Rated Retardants , Major Highways 401, 403,407, 410 & QEW. Steps away from Public Transit Kipling Station , Sheridan College and Airport. Walking Distance to Oceans Supermarket , Restaurants , Public Transit, Schools, Community Center. A Well Managed intimate Community Based Complex With Dedicated Children Playground and Visitor Parking. Maintenance Fees include: Snow Removal, Landscaping Window Cleaning ,Roof Repair, Windows Repair Condo Insurance and all Exterior Structural Repair. Heat Pump Heater Installed in (2024) , High Efficiency Furnace and Humidifier Installed in(2024) , all Equipment are Owned not Rented, First & Second Floor changed (2022) ,Kitchen Renovated (2022) ,Basement New Bath (2025) , Heavy Duty Dryer new (2025) ,Roof Replacement(2023) ,Attic Insulation (2024). (id:60365)
66 N Queen Street
Toronto, Ontario
This is a strong turnkey business with steady monthly volume, low overhead relative to the area, and significant room for scaling. Ideal for an owner-operator or investor looking for stable service business with long-term lease security. Location & Visibility: The shop is positioned in a high-traffic commercial corridor on North Queen St, known for strong automotive-related activity. Excellent visibility, easy access, and ample parking make this a strategic location for a detailing business. Current Operations: The business consistently delivers 40-60 cars per month across detailing packages, polishing services, and ceramic coating. This volume demonstrates stable customer flow and repeat clientele, indicating strong operational performance. Offering a full range of services - including: Exterior & interior detailing, Paint correction, Polishing and Ceramic coating. This diversified service menu attracts both everyday drivers and premium clients, increasing revenue potential and upsell opportunities. Revenue Potential With an average ticket value typically ranging from $150-$700+ depending on service level (especially with ceramic coating), the business is well-positioned for strong monthly income. Increasing ceramic coating volume can further boost margins. Lease & Overhead Stability: The rent is $3,500/month all-inclusive, locked in until 2028, with an additional 5-year extension option. This offers long-term stability and predictable operating costs - a major asset for any buyer or investor. Growth Opportunities: Expand into fleet services with local dealerships and rental agencies, Increase marketing through Google Maps & Instagram, Introduce tinting, PPF, or mobile detailing and Hire an additional technician to raise monthly volume above 80 cars. Competitive Advantage: The shop benefits from a combination of fair pricing, professional results, and a long-term favorable lease. The location's automotive-heavy traffic provides constant customer exposure. (id:60365)
403 - 70 Absolute Avenue
Mississauga, Ontario
Welcome to this unique 2-bed, 2-bath corner condo in the heart of Mississauga's vibrant downtown core. Wrapped in floor-to-ceiling windows, this bright and airy suite offers a rare corner layout with a spacious corner balcony, perfect for morning coffee, evening unwinds, or simply taking in the skyline. Inside, you'll find an open-concept design that feels both elevated and comfortable. The living and dining areas flow naturally, creating an ideal space for relaxing or hosting. The kitchen is a standout feature, framed by wrap-around windows that bring in incredible views and create a warm, sunlit atmosphere. A cozy eat-in area makes the space both functional and inviting-ideal for casual meals or a dedicated coffee nook. A functional layout that makes everyday cooking effortless. Both bedrooms are generously sized, including a primary suite with its own private ensuite. The second bedroom is perfect for guests, kids, or a dedicated home office. With two full bathrooms, in-suite laundry, and thoughtful storage, this home checks every box. Residents of "Absolute World" enjoy first-class amenities, 24-hour concierge, indoor and outdoor pools, a fully equipped fitness center, squash courts, guest suites, and more. Steps to Square One, transit, Sheridan College, Celebration Square, and all major highways, this location is unbeatable for convenience and lifestyle. A stylish corner unit with a standout balcony, in a landmark building-this is one you don't want to miss. (id:60365)
1008 - 716 Main Street E
Milton, Ontario
This is it!! Bright Sun lit Corner suite. Spacious 2 Bedroom + 1 Den with great open concept layout. Located in central Milton close to everything & GO! Great split bedroom layout with 1005 SqFt. and 55 SqFt balcony. (Total 1060 SqFt) 2 bedrooms, both with large walk-in closets, large windows throughout from all rooms, Open Concept Kitchen/Living/Dining rooms- creating a wonderful bright comfortable living space. One of the largest suites in the building, located on a high floor with clear views from all windows and balcony. This is a very well cared for and lightly lived in suite. Pride of ownership definitely shows. Only 9 suites on the 10th floor. Includes 1 parking & and 1 locker. Building amenities include Party room and Rooftop Patio (both on 10th floor) with BBQ and clear views, well equipped Gym, Meeting room, Guest suite, Bike storage room, Visitor parking. Close to Highway 401, 407. Walk to: GO, Public transit, Schools, Restaurants, Banks, Shops, Stores, Library, Rec centre, Superstore. Minutes away from Kelso Park, Glenn Eden, ski resort, walking. & bike trails, and the Toronto premium outlets. Golf course is also nearby. This is a well maintained, smaller sized, clean, well maintained condo building with great amenities. This building and the area has it all. This is a great opportunity! (id:60365)

