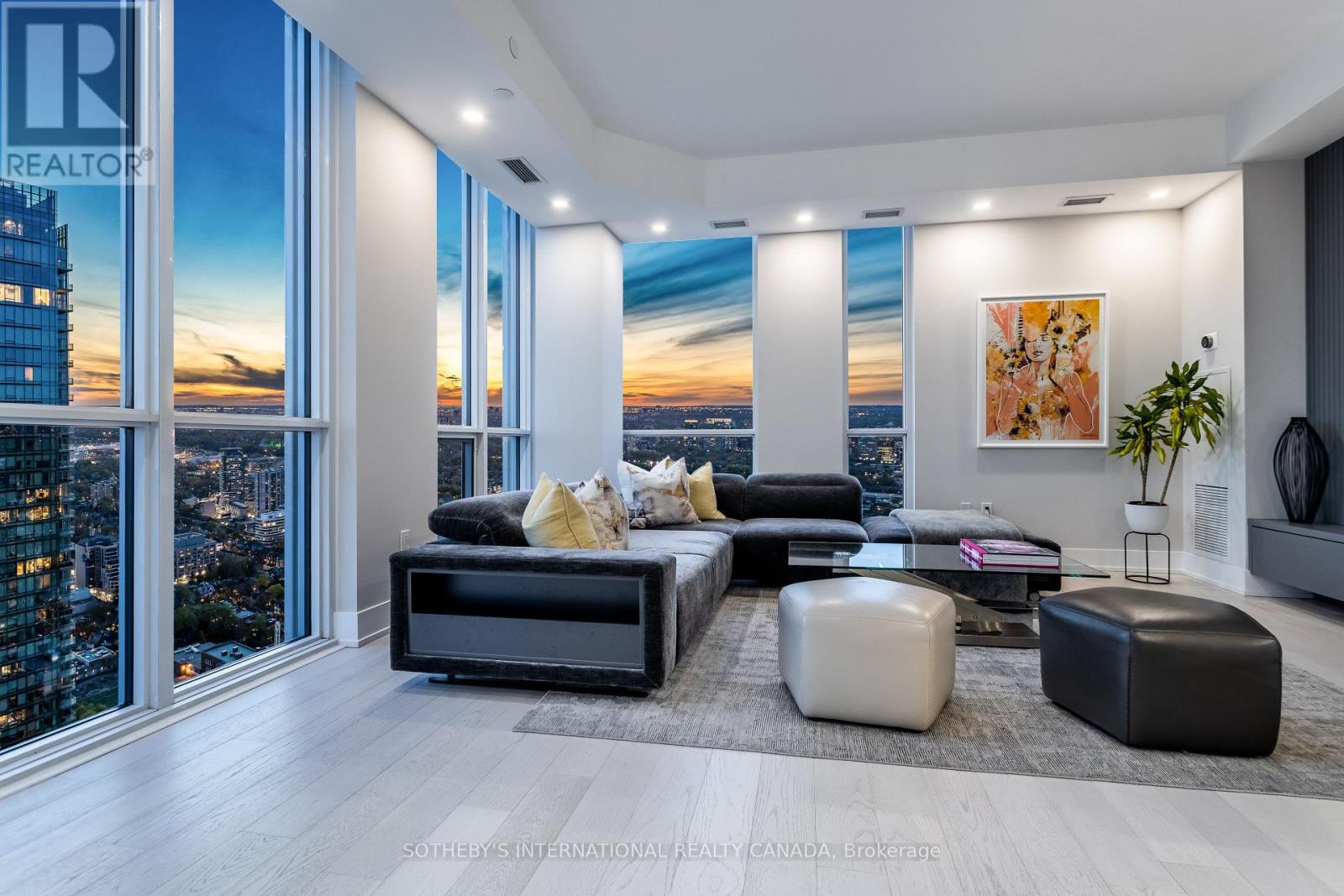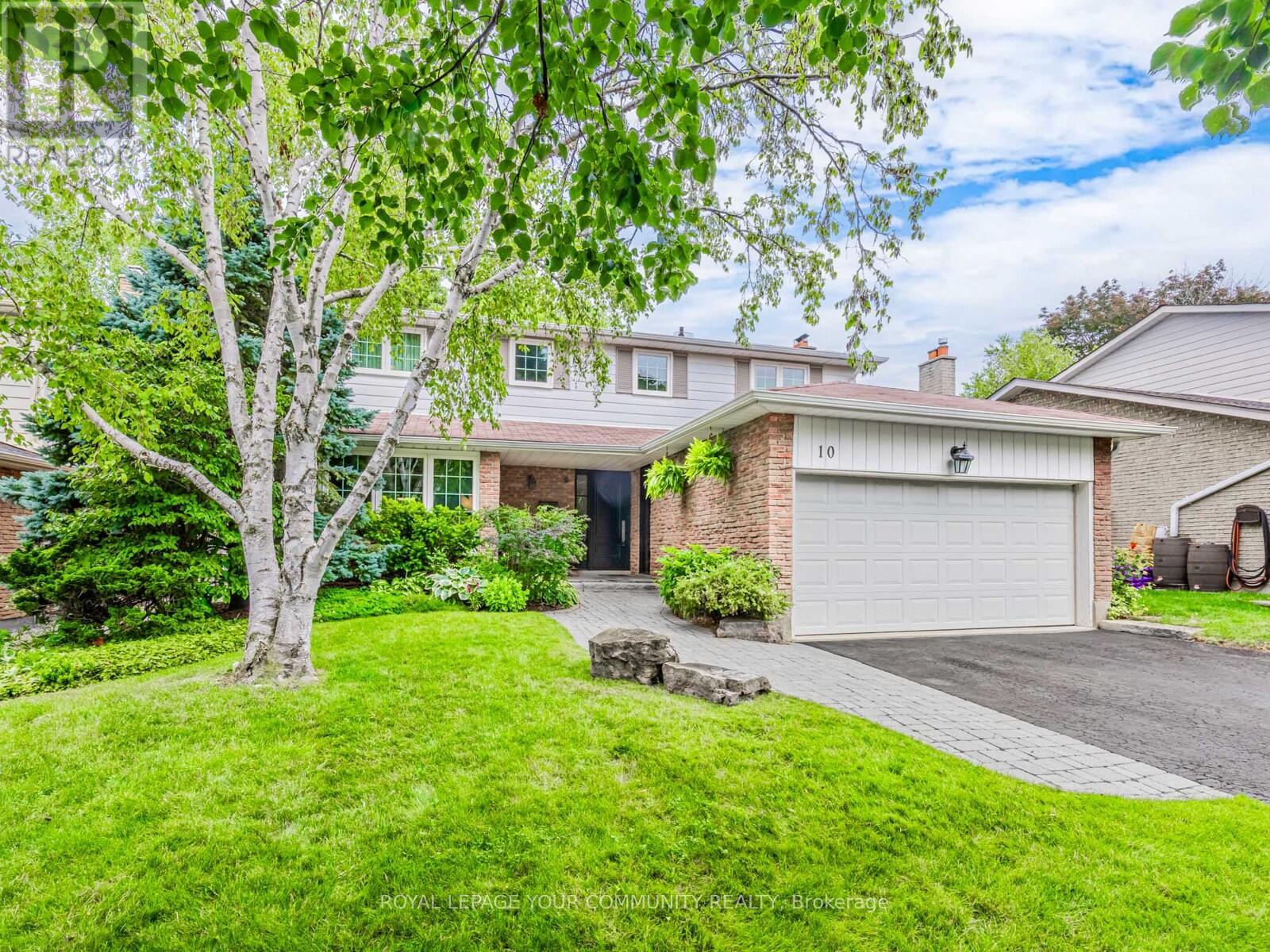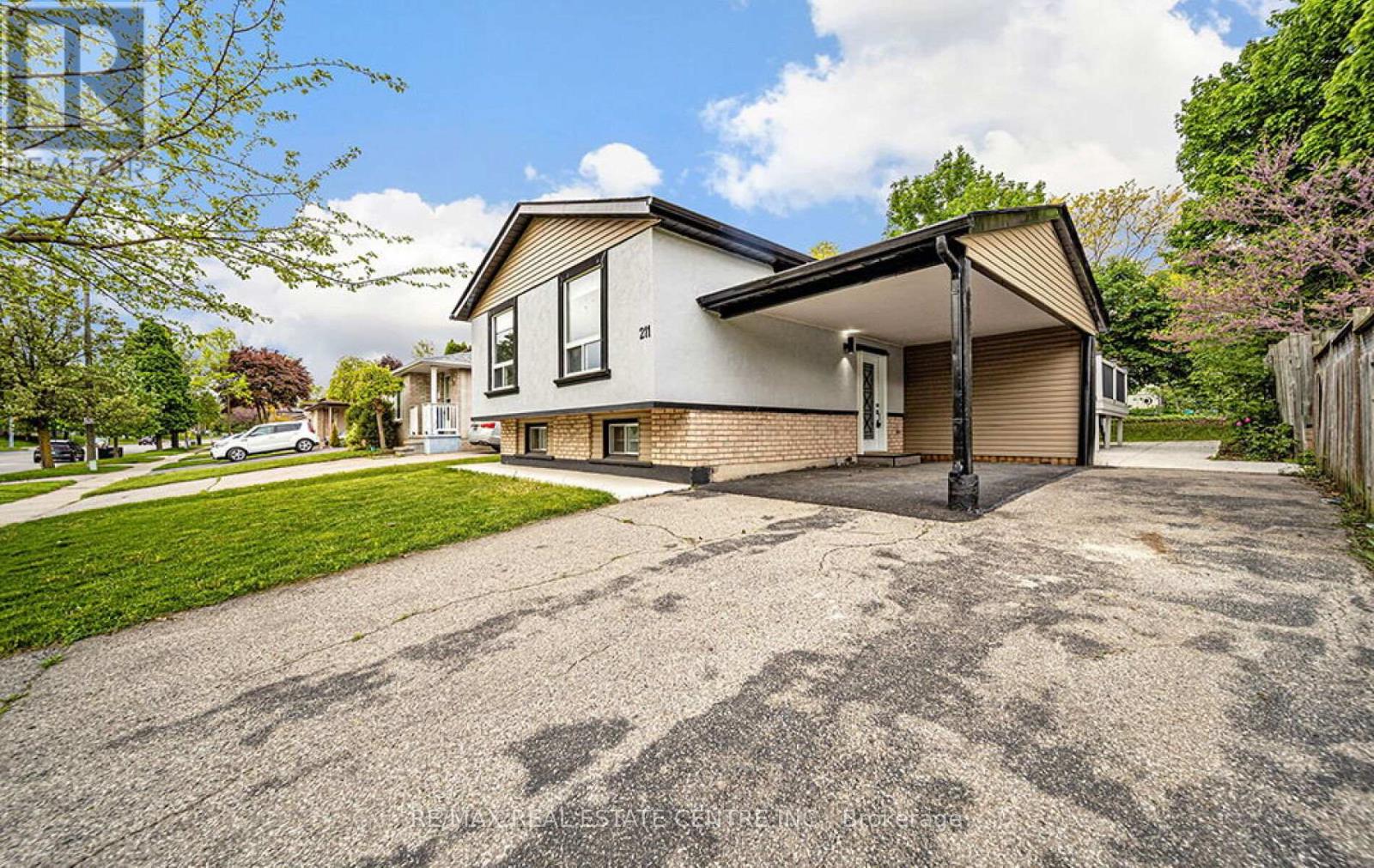202 - 458 Richmond Street W
Toronto, Ontario
Brand New, Never Lived In At Woodsworth. Perfect Junior One Bedroom 519 Sq. Ft. Floorplan With Soaring 10 Ft High Ceiling, Gas Cooking Inside, Quartz Countertops, And Ultra Modern Finishes. Ultra Chic Building With Gym & Party/Meeting Room. Walking Distance To Queen St. Shops, Restaurants, Financial District & Entertainment District. Actual finishes and furnishings in unit may differ from those shown in photos. **EXTRAS** Stainless Steel (Gas Cooktop, Fridge, Built-In Oven, Built-In Microwave), Stacked Washer And Dryer. (id:60365)
Lph107 - 5168 Yonge Street
Toronto, Ontario
Once a year unit like this comes out for sale!! Massive 1356 sqf + Large balcony Luxury Penthouse, Den can be used as 3rd bedroom. Direct access to public transit. Welcome To This Absolutely stunning lower Penthouse located at Prestigious Gibson Tower In Heart of North York Built by Reputable Developer Menkes! High ceiling. Floor to top windows. Fresh paint. Well maintain one owner been living here for a long time. World class amenities and lobby, Amazing Floor Plan High. Walking Closet and Modern Kitchen Premium Finishes. High Demand Area, Old or Yonge enjoy this will neighborhood Underground Direct Subway Access, Party Room, Media Room, Game Room, Meeting Room, Gym, Indoor Swimming Pool, 24 hours Concierge. Access To Underground Path Connecting To Empress Walk & North York Centre Subway. Near Excellent Schools....photos virtually staged... (id:60365)
723 - 28 Ann Street
Mississauga, Ontario
Experience modern luxury in this stunning 1-bedroom, 1-bathroom terrace suite, thoughtfully designed for stylish and comfortable living. The open-concept layout effortlessly connects the living, dining, and kitchen spaces, creating a bright and airy ambiance. Contemporary finishes add a touch of elegance, while floor-to-ceiling windows bathe the home in natural light. The spacious bedroom includes a walk-in closet for generous storage, and the sleek bathroom features upscale fixtures and a spa-like feel. Step out onto the expansive private terrace ideal for entertaining or relaxing under the stars. Residents of Westport enjoy over 15,000 sq. ft. of premium amenities, including a concierge, lobby lounge, co-working space, fitness centre, pet spa, rooftop terrace, and guest suites. Situated in the heart of Port Credit, you're just a 5-minute stroll to the lakefront, parks, boutique shops, and fine dining. With the Port Credit GO Station right at your doorstep, commuting is effortless. Live the best of both worlds urban convenience in a scenic, waterfront community. (id:60365)
2707 - 25 Richmond Street E
Toronto, Ontario
Welcome To Yonge & Rich! Discover Elevated Luxury In This 514 sq ft 1 Bedroom Condo In The Skies. The Open Floor Plan Boasts A Full Wall Of Floor-To-Ceiling Windows, 9' Ceilings, 6.5" White Oak Engineered Wood Flooring Through The Entire Unit. Gourmet Kitchen With Hi Gloss Cabinets, Caesarstone Counter Top And Blacksplash, Centre Island. The Perfect Space To Unwind. Take In Sunsets Over The City From The Generous Balcony With Unobstructed Views. Unit Comes With 2 Storage Locker. Truly A Rare Find. Enjoy State-Of-The-Art Building Amenities Including A Seasonal Outdoor Pool With Sun Deck, Yoga Studio, His/Her Steam Rooms, A Gym That Rivals Most Fitness Clubs, Billiards, Bbq Decks, A Lounge, Party Room W/Catering Kitchen, Business Centre And Much More. The 24Hr Rabba/Marche Right Outside Your Front Door Provides The Utmost In Convenience And The Path/Ttc And Eaton Centre Are Just Steps Away, The City Is Truly At Your Doorstep. (id:60365)
154 Munro Circle
Brantford, Ontario
Beautiful and Updated Detached Home Featuring Double Door main entrance !!!Main Floor laundry !! 4 Bedrooms, 4 Bathrooms On A Premium Lot In The Growing Community Of West Brantford., This Home Offers Approximately 2,500 Sq. Ft. Of Finished Living Space Including An Open Concept Main Floor W/9 Ft. Ceilings, Eat-In Kitchen And Separate Dining Room, Two Master Bedrooms W/Ensuites. Garage Access to house!! Walk-Out To Oversized Fenced Yard 92 Ft. Across Rear Perfect for Outdoor Entertaining. Close To Parks And Trails, Schools And Short Distance To HWY 403 And Local Amenities. Must be Seen House !!! (id:60365)
5405 - 1 Yorkville Avenue
Toronto, Ontario
Client RemarksA true executive suite in the heart of Yorkville! This unit is perfect for downsizers, executives, and it makes a great investment as well. This Penthouse Collection condo is the architect's own one of a kind design with 3 bedrooms and a fully enclosed den with custom desk/full size murphy bed (1900sqft appr.)4 bathrooms (each bedroom has its own plus a powder room!), 10 foot ceilings, a sumptuous primary bedroom suite (oversized for King bed), with a large walk-in closet and a spa-like bath (his & hers vanities, standalone tub, bidet & toilet room) clad in marble and adorned with opulent wallpaper. Approx. 200K in upgrades including incredible storage/built-ins, a designer marble living room wall with large Samsung Frame TV, and full size appliances. Two guest rooms are furnished with a full-sized bed and day bed that turns into a king size bed. Beautiful furnishings cared for by the owners also available. 1 parking 1 locker included. (id:60365)
1020 Brimley Road
Toronto, Ontario
Don't miss this opportunity to own a well-maintained bungalow in the highly sought-after Bendale community. Situated on a premium 50-foot frontage lot with unobstructed views of Thomson Park right across the street. Huge front porch ideal for morning coffee or evening gatherings. This home Features 3+2 spacious bedrooms and 3 bathrooms. Main floor boasts laminate flooring and a bright living and dining room filled with natural light from a large picture window. Open-concept kitchen includes a central island. The finished basement adds extra living space with a second kitchen, two bedrooms, a full bathroom, and a large 30' x 6' cold room/storage area. Very well cared for by the current owner with numerous upgrades over the years, including Windows (2021), Kitchen Island (2020), Hot water heater (2020), Laminate flooring-Main floor (2019), Electrical panel (2018), Furnace (2018), A/C (2013), and Roof (2011). Enjoy the convenience of a private double driveway that accommodates up to 8 cars. Located just steps from Thomson Memorial Park, Bendale Junior Public School, and TTC bus stops, and only a short drive to Scarborough Health Network (General Hospital), Scarborough Town Centre, and the Scarborough Centre Bus Terminal/GO Station, with easy access to Highway 401. (id:60365)
10 Banquo Road
Markham, Ontario
Welcome Home To This Beautifully Designed Open Concept Residence Nestled On A Premium Lot Backing Onto Green Space! Enjoy Your Own Private Backyard Oasis On a Quiet, Family Friendly, Mature Tree-Lined Street Of Coveted Royal Orchard! This Immaculate 4 Bedroom 3 Bath Home Exudes Pride Of Ownership With A Warm & Inviting Ambiance. Meticulously Maintained W/ Thoughtful Updates Throughout, The Main Floor Features Crown Moulding, Gleaming Hardwood Floors & A Convenient Open Concept Kitchen & Family Room W/Fireplace, Pot Lights & Built-In Speakers That Will Naturally Become The Heart Of The Home. Hosting Will Be A Breeze With The Functional Floor Plan Of A Combined, Spacious Living & Dining Room & Easy Access To The Kitchen That's Equipped w/ Beautiful Stainless Steel Smart Appliances & Breakfast Bar. 2 Walkouts To The Back Patio Offer A Seamless Connection To The Outdoors & Spectacular All Season Views! The Bright, Upper Level Boasts 4 Generous Sized Bedrooms Including A Large Primary Retreat with Ensuite, Walk-In Closet & A Renovated Family Bathroom With A Whirlpool Jet Bath. Lots Of Room & Closet Space To Sustain You Through The Growing Years & Beyond! The Partially Finished Lower Level Includes A Finished Office Or 5th Bedroom & A Fabulous Opportunity To Transform A Huge Rec Area To Your Individual Needs! In Addition, 2 Spacious Storage Areas W/ Shelving, Work Bench & Craft Area Provide Easy Organization. The Real Show Stopper Is The Prof Landscaped, Ultra Private & Fully Fenced Yard Boasting Well Established Perennial Gardens, Mature Trees & Shrubs, Expansive Patio & A Cozy 12' x 9' "Finished Shed" W/ Electricity & Wifi To Extend Living Space! Truly Another Level Of Relaxation Or Entertaining W/Family & Friends In a Tranquil Retreat! No Neighbours Behind!! Walk To 3 Top Elem. Schools (Incl Fr. Immer), Nature Trails, Ravine, Shopping & Transit (incl Future Royal Orchard Subway Stop!). Mins to Hwys 407 & 404, 3 Golf Courses & Active Community Centre! A MUST SEE! (id:60365)
Ph102 - 7171 Yonge Street
Markham, Ontario
World On Yonge Condo In The Heart Of Thornhill. Bright And Spacious 3 Bed + 2 Bath Penthouse Unit With Unobstructed North East Views. 10' Ceiling. Very Functional Layout. Direct Access To Indoor Shopping Mall With Supermarket, Food Court, Clinics, Retail Stores, And More. TTC to Finch Subway And York University (id:60365)
133 Margaret Avenue S
Waterloo, Ontario
Beautifully Updated Home with Dream Workshop Across from Breithaupt Park!! Welcome to this meticulously updated home that offers the perfect blend of modern comfort, versatile space, and an unbeatable location. Situated directly across from the renowned Breithaupt Park, enjoy direct access to walking trails, sports fields, and a natural escaperight at your doorstep. Inside, the home has been tastefully renovated from top to bottom. From the stylish new flooring and fresh paint throughout to the updated kitchen featuring a chic backsplash and waterfall cabinet doors, no detail has been overlooked. The fully finished basement includes built-ins in the rec room, and key mechanical upgrades have been completed for peace of mind: an on-demand hot water heater, a newer furnace, and a brand-new roof in 2023. But what truly sets this property apart is the separate insulated and heated 22' x 35' shop. With concrete floors, bright lighting, and ample power to handle welding equipment, mechanics tools, or a full woodworking setup, this space is a rare findideal for hobbyists, professionals, or anyone dreaming of the ultimate man cave. Other highlights include a private backyard, oodles of parking in the oversized driveway, and a separate rear entrance offering additional possibilities for extended family, a home business, or future in-law setup. A rare opportunity in a prime locationthis one checks all the boxes! (id:60365)
211 Dunsdon Street
Brantford, Ontario
Welcome To This Spectacular, Bright, And Spacious Fully Updated Detached Home In The Highly Sought-after Neighborhood Of Brantford! Boasting 2+3 Bedrooms And 2 Full Bathrooms, This Beautifully Renovated Property Is Perfect For Modern Living. The Stunning Kitchen Features Stainless Steel Appliances, New Quartz Countertops, And A Center Island Ideal For Cooking And Entertaining. Enjoy The Waterproof Laminate Flooring Throughout The Home, Adding Both Style And Durability. The Finished Basement With A Separate Entrance Is Perfect For In-law Accommodation Or Additional Living Space. Step Outside To A Large Deck A Fantastic Spot To Relax And Entertain Family And Friends. This Move-in-ready Gem Combines Comfort, Convenience, And A Prime Location. Don't Miss The Opportunity To Make It Yours! (id:60365)
258 Brucedale Avenue E
Hamilton, Ontario
Stunning Fully Renovated Bungalow in Prime Hamilton Location! This beautifully updated home features 3+2 spacious bedrooms , perfect for extended family or rental potential. Enjoy 2 full modern bathrooms, brand-new appliances, and a new furnace for worry-free living. The open-concept layout is flooded with natural light, showcasing quality finishes throughout. Conveniently located close to schools, transit, and all amenities. Move-in readydont miss out! (id:60365)













