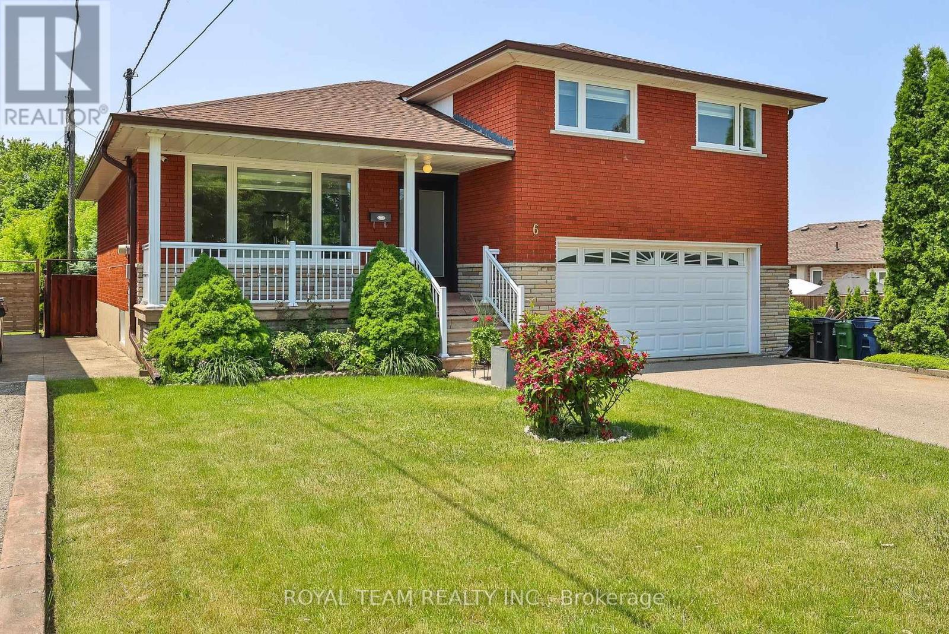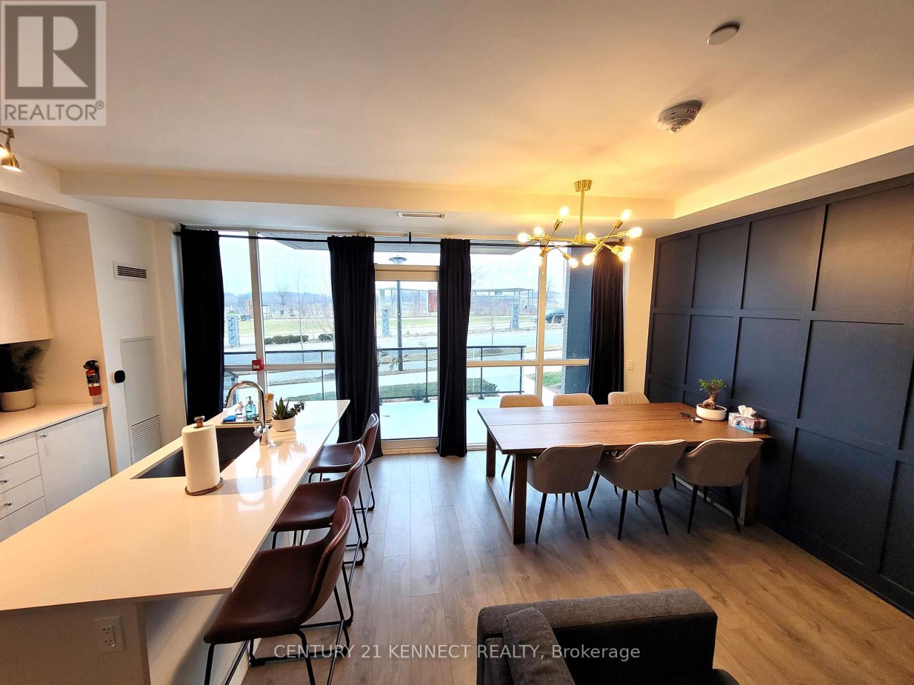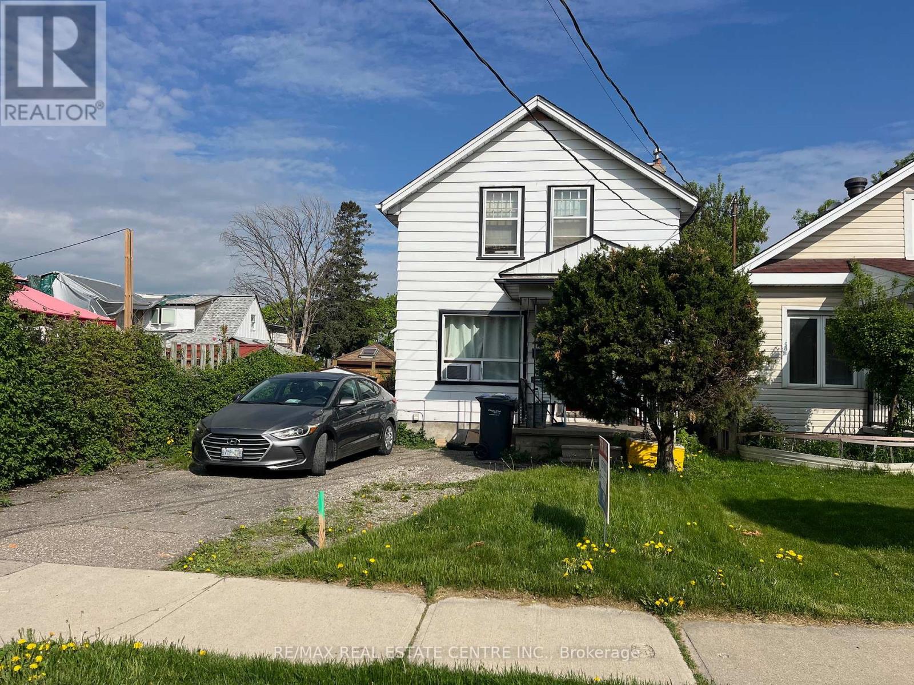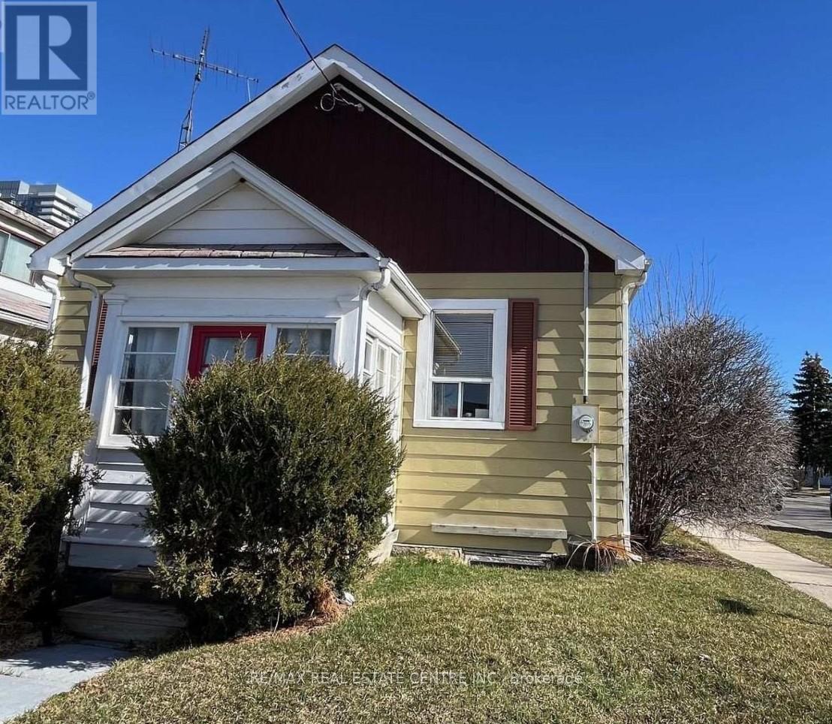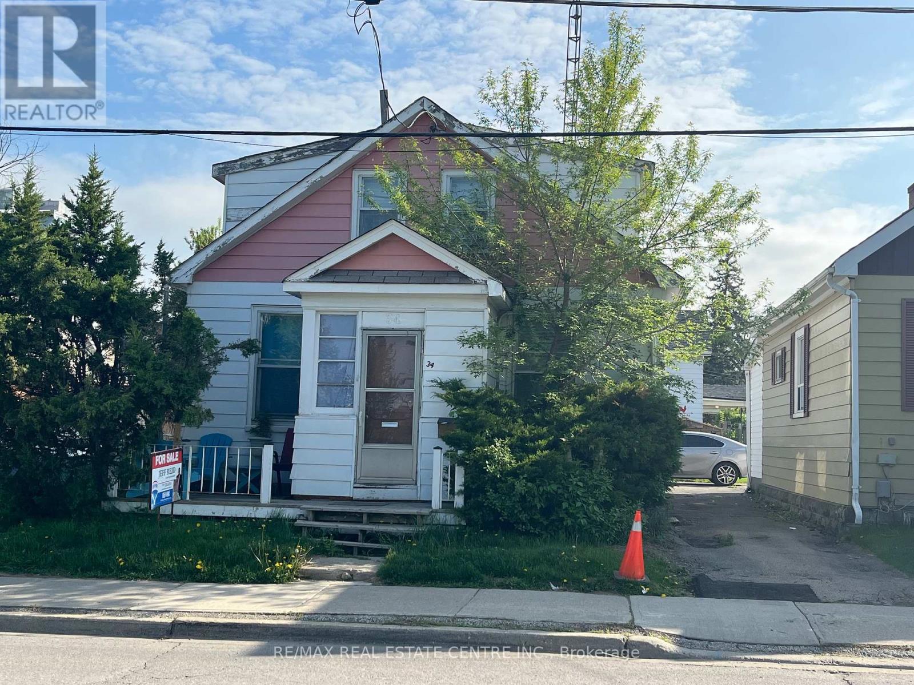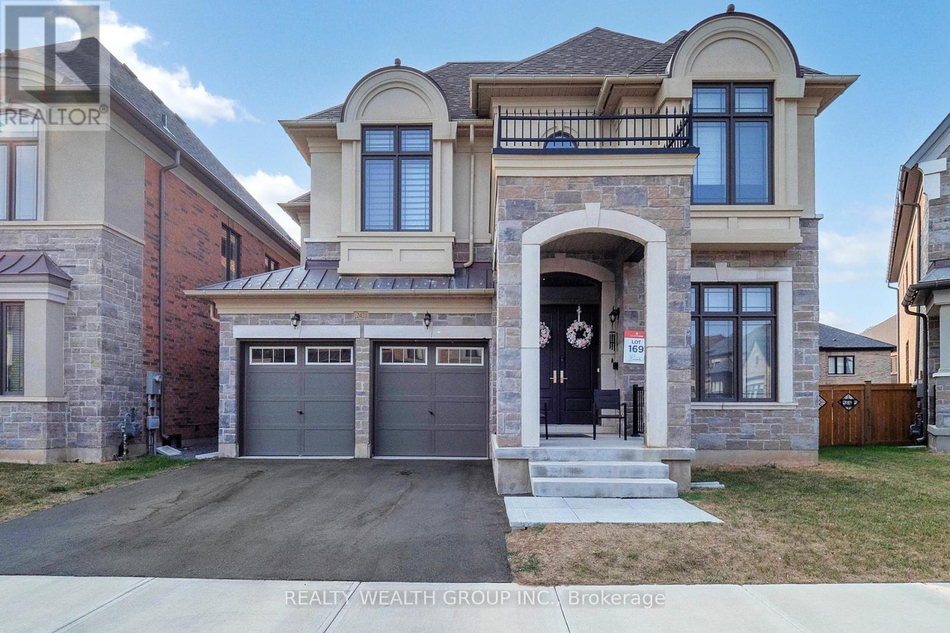21 Hesketh Court
Caledon, Ontario
Discover Your Private Retreat In The City! This Beautiful Home Is Tucked Away On A Quiet Cul-De-Sac, Set On An Extra-Large Premium Lot Backing Onto The Etobicoke Creek With Stunning Views. Perfect For Entertaining, The Open-Concept Living And Dining Area Features Gleaming Hardwood Floors, While The Spacious Eat-In Kitchen Offers A Breakfast Bar, Quartz Countertops, And Modern Appliances. A Cozy Family Room With A Gas Fireplace And Walkout To The Deck Adds To The Charm. The Primary Bedroom Includes A Walk-In Closet And Ensuite, While Two Additional Bedrooms Offer Ample Space One With French Doors Leading To A Private Covered Balcony. The Walkout Basement Is Ready To Be Transformed Into Your Dream Recreation Space Or In-Law Suite, Opening To A Patio, Backyard, And Above-Ground Pool. Enjoy A Vacation Lifestyle Without Leaving Home! (id:60365)
15 Kings Hill Drive
Brampton, Ontario
Discover sophisticated urban living in this brand new, executive 3 bedroom townhome. The light-filled, open-concept main floor is designed for modern life, featuring 9-foot ceilings and a gourmet kitchen with quartz countertops. This home's thoughtful layout includes two generous bedrooms on the second floor, while the entire third level is a dedicated primary sanctuary complete with a spa-like ensuite and a private Balcony.Located minutes from Mount Pleasant GO Station, top-rated schools, and other amenities. (id:60365)
512 - 4055 Parkside Village Drive
Mississauga, Ontario
Nice and bright open-concept 1 bedroom with den and 1 bathroom unit in the heart of Mississauga. No Carpets in the Unit. Granite countertops, backsplash in the Kitchen. Den can be used as a home office Steps from Square One Mall, Sheridan College, and the Library. Fitness centre in the building. Comes with one parking space and a storage locker.Steps from food basics, Doctors office, Dentist.Great Amenities, Amenities are located on the same floor/level as the unit. (id:60365)
#407 - 225 Veterans Drive
Brampton, Ontario
Stunning 2-Bed, 2-Bath South-Facing Condo at 225 Veterans Dr. Unit 407. Welcome to this bright and spacious, well-maintained 2-bedroom, 2-bathroom condo in the prestigious TRIDEL-built community. Featuring a sought-after split bedroom layout, this unit offers privacy and functionality with bedrooms on opposite sides of the condo. Enjoy an expansive, extra-large south-facing balcony, perfect for relaxation or outdoor entertaining. Move-in ready with modern finishes, this home is spotless and meticulously maintained. Located near top-rated schools, including Sir Winston Churchill Secondary School and St. Isaac Jogues Catholic School, you'll have easy access to shopping (No Frills, Shoppers Drug Mart), parks, and recreational areas. Minutes to lush conservation areas, including Heart Lake Conservation Park. This prime location is ideal for professionals, families, or anyone looking to enjoy a vibrant community. Building Amenities Include: 24-Hour Concierge and Security; Fully Equipped Fitness Center; Party Room for Events and Gatherings. Additional Features: Proximity to Brampton Transit & major highways; Safe, family-friendly neighborhood; Close to local schools and parks. This unit is a must-see, schedule your showing today! (id:60365)
45 - 98 Falconer Drive
Mississauga, Ontario
Welcome To This Beautiful Townhouse In The Desirable Community Of Streetsville. This Large 3+1 Bed, 2 Bath Home Is An End Unit With A Good Sized Fenced Back Yard with Parking At Your Doorstep. Enjoy the 4th bedroom in the basement while still relaxing in a large Rec Room. This Home Boasts Extensive Upgrades Throughout. Minutes To The Credit River, Trails, Shops, Go Train And Hwy, community pool. School and Child Care Centres are Just A Few Minutes On Foot And This Home Is Located Only 30 Mins West Toronto. Come see for yourself how amazing this home truly is. (id:60365)
6 Crioline Road
Toronto, Ontario
This impeccably fully renovated and updated three level 4 Bedroom side split sets a new standard for upscale living. Meticulously customised from top to bottom. No detail has been overlooked. New modern eat-in kitchen with new appliances and quartz countertop, 3 bathrooms, and a patio from the main dining area, crown moulding and new hardwood floors throughout. Three bedrooms on the upper level, with a 4th optional bedroom or home office on the ground level with its own bathroom The basement offers a living area complete with a kitchen, sitting area, private bedroom, a 3- piece bathroom, and laundry room, with separate side entrance. Multi-generational living, or rental potential. Situated on a premium lot, the backyard offers a perfect setting for entertaining or simply relaxing. Located in the highly sought-after Rustic Maple Leaf neighbourhood, walking distance to parks, and schools. Close to a major hospital, public transportation, main highway, Yorkdale Shopping Mall, and downtown Toronto. (id:60365)
26 Foxmeadow Road
Toronto, Ontario
Your forever home awaits in Richmond Gardens! Welcome to 26 Foxmeadow Rd, a rare and beautifully kept two-storey family home on one of the most peaceful, tree-lined streets in Etobicokes highly sought-after Richmond Gardens neighbourhood. Known for its large lots, top-rated schools, and strong sense of community, this is the kind of place where families settle in and stay for generations. Set on an above average sized 62ft x 100ft lot (widening to 66ft at the back), the property offers exceptional space (nearly 3000sf(!) of finished interior space!) both inside and out, including a pool-sized backyard. The well-designed floor plan features separate living, dining, and family rooms, an open-concept living/dining area, and a main floor powder room. There is also a main floor den that can be used as a private office or fifth bedroom, plus a custom Marcon kitchen designed for both style and function. The expansive basement offers space for a recreation area, home gym, or in-law suite. Additional features include a fully integrated irrigation system, two-car garage with a four-car driveway, a primary bedroom with ensuite bath, and a professionally landscaped backyard with inground irrigation sprinkler system. This home is perfect for entertaining, gardening, and enjoying sunny afternoons and quiet evenings. Families love the area for its highly rated schools, including Richview Collegiate (French Immersion and AP programs), Father Serra, and Michael Power/St. Joseph. Steps to Silvercreek Park, playgrounds, and Humber River trails, with Richview Parks sports facilities nearby.Everyday convenience is unmatched shops, groceries, cafes, libraries, and community centres are within walking distance. The upcoming Eglinton Crosstown will add even more value and connectivity. Don't miss this chance to own a spacious, well-kept home on a premium lot in one of Etobicokes most family-friendly and future-forward communities! (id:60365)
Th2 - 60 George Butchart Drive
Toronto, Ontario
Amazing Opportunity! 3 All-Ensuite-Bedrooms + Large 1 Den + 4 Bathrooms! One-Of-A-Kind Newer & Well Maintained Modern Mattamy 2-Storey Townhome w/1324 Sqf interior living space and private front entrance! Enjoying all the condo amenities! Perfect For Professionals WFM, Small family or Investor! Cozy and stylish supreme design! 3 Ensuite-Bedrooms, W/I Closets+Large Den, Could Be Used As 4th Br P. Private Large Terrace w/BBQ allowed. Laundry room w/Closet Storage and Sink at 2nd Fl. Laminate Floor thru-out, Quartz Counters, Extra Large Floor To Ceiling Windows Overlooking at the Scenic-view of the Quiet 291-Acre Downsview Park ft/Walking and biking trails, Birds watching, Lake, Fountains, Sports facilities, Merchants Market, etc. Super Amenities-24/7 Concierge, Gym W/New Equipment, Yoga Room, Indoor/Outdoor Party Dining, Children's Play Area. Public Transit At Door, Mins To York University w/Direct Bus at Doorstep, Hwy 401, Yorkdale Mall, Restaurants And More! High Speed Internet service, 1 Parking & 1 Locker Included. (id:60365)
4 Eastern Avenue
Brampton, Ontario
Location ! Location ! Location ! Its Now or Never , Great opportunity to Buy Three Houses together 4 Eastern Ave , 34 Trueman St and 36 Trueman St Brampton directly across from the Peel Memorial Hospital Brampton. All three Properties are rented needs 24 hours notice for showing. (id:60365)
36 Trueman Street
Brampton, Ontario
Location ! Location ! Location ! Its Now or Never , Great opportunity to Buy Three Houses together 4 Eastern Ave , 34 Trueman St and 36 Trueman St Brampton directly across from the Peel Memorial Hospital Brampton. All three Properties are rented needs 24 hours notice for showing. (id:60365)
34 Trueman Street
Brampton, Ontario
Location ! Location ! Location ! Its Now or Never , Great opportunity to Buy Three Houses together 4 Eastern Ave , 34 Trueman St and 36 Trueman St Brampton directly across from the Peel Memorial Hospital Brampton. All three Properties are rented needs 24 hours notice for showing. (id:60365)
2421 Irene Crescent
Oakville, Ontario
Luxury living at its finest can be found in this incredible rare model : Robinson w/loft with 5+1 bedroom and 5.5 bath .One of the rare model, open to above concept. Double door entry with 20 ft ceiling ht on entrance .This stunning quality built home is 3,705 sq ft above grade as per the builder with a completely finished loft. 45ft wide lot with 53 ft at the rear .This sun filled home offers around massive 3700 SF above grade with unfinished basement. 10ft ceiling on main, many upgrades including A Gourmet & Exclusive Paris Kitchen W/Extended Cabinetry, Wolf appliances, 6 burner wolf gas stove and dishwasher and 42 ft double door fridge, a spacious island, big kitchen sink. The main floor offers a spacious family room with open concept kitchen, a living w/dining room in addition to a private office and a spacious mudroom. Laundry is located on main floor. The upper flr w/4 spacious bdrms paired w/4 full baths. The primary bdrm is bright & spacious w huge walk-in closet, ensuite w/soaker tub & oversized glass shower. Three add'l bedrooms are generously sized all w/spacious ensuites. The loft, can be used for extended family offers a private and perfect blend of comfort and style. Featuring a bright and airy living room, a big sized bedroom with w/closet, and a 3 pc bathroom. Step out onto the private balcony to enjoy fresh air and elevated views ideal for morning coffee or evening relaxation. With its open-concept design and contemporary finishes, this loft delivers an elevated urban lifestyle. The unfinished lower level gives you the ability to add your own finishing touches. This residence combines tranquility with easy access to highways and essential amenities. Discover the epitome of contemporary living at your new home and creating ever lasting memories. (id:60365)






