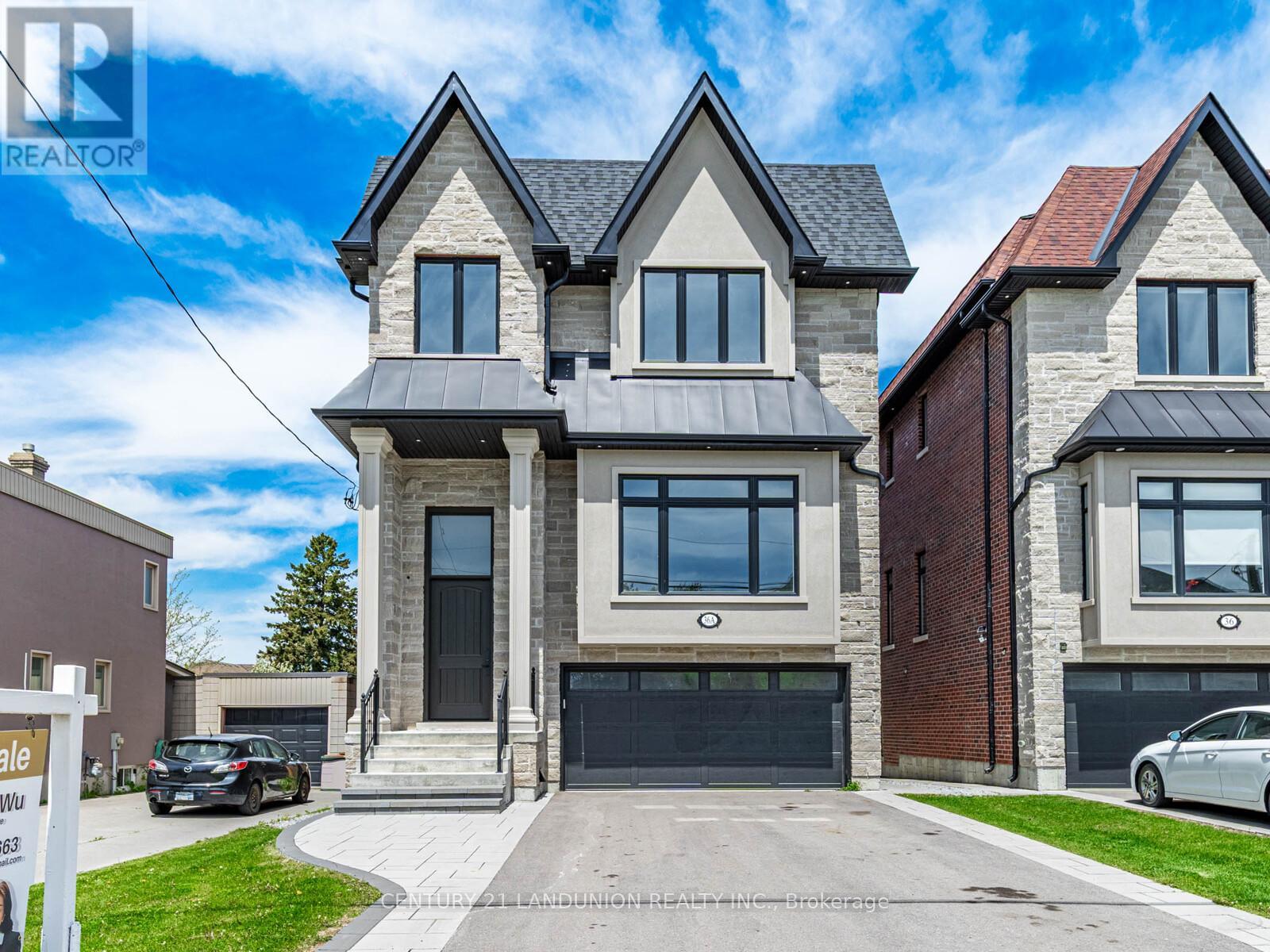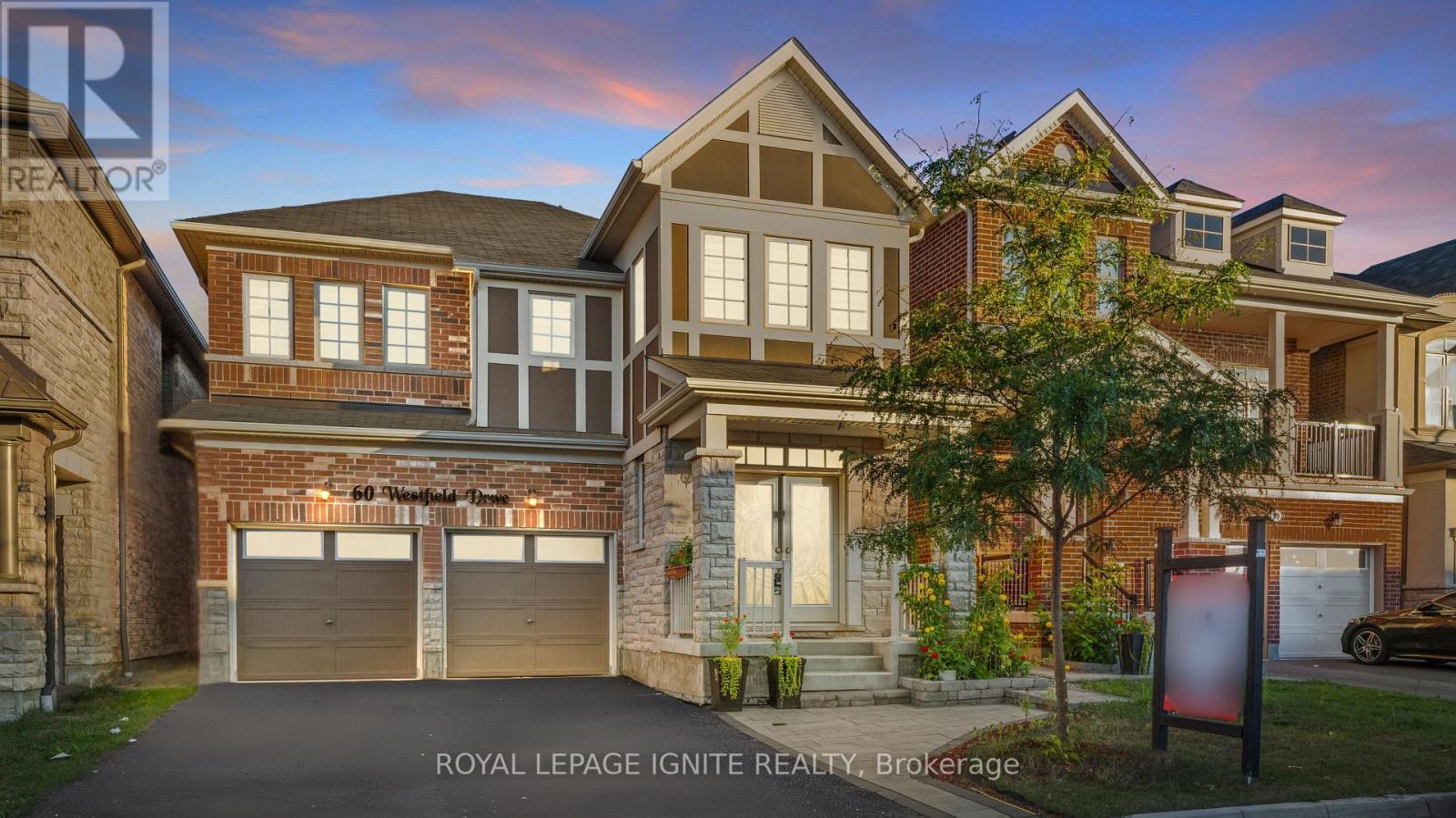3603 - 28 Interchange Way
Vaughan, Ontario
Festival - Tower D - Brand New Building (going through final construction stages) 2 Bedroom plus 2 bathrooms, Corner Unit with Large Terrace - Open concept kitchen living room 697 sq.ft., - ensuite laundry, stainless steel kitchen appliances included. Engineered hardwood floors, stone counter tops. 1 Parking and 1 Locker included (id:60365)
39 Woodroof Crescent
Aurora, Ontario
Welcome to this exquisite property in Aurora, a rare find that perfectly embodies tranquility and charm. From the moment you step through the double door entrance, you're greeted by a beautifully landscaped front yard adorned with elegant masonry stonework. Inside, the open-concept design features graceful interior pillars and an abundance of natural light that fills every corner of the home. The spacious dining room is ideal for entertaining, while the inviting living room creates the perfect atmosphere for cherished family gatherings. The open kitchen is a culinary delight, complete with additional cabinetry and a stylish island, seamlessly flowing into a bright eat-in area and walk out deck that offers stunning views of the picturesque backyard. Imagine unwinding, with a serene nature pond just steps away, providing a peaceful retreat right at your doorstep. This home boasts four generous bedrooms, including a spacious primary suite with double doors and an ensuite bathroom. The lower level features a separate kitchen and versatile open space, perfect for a nanny or in-law suite, along with additional room, laundry, and abundant storage options. Step outside to discover a gardener's paradise and expansive green space, creating the perfect setting for relaxation and enjoyment. Don't miss this authentic opportunity to own a truly special property! (id:60365)
436 Flanagan Court
Newmarket, Ontario
Excellent Location. Beautiful & Bright 3+1 Bedrooms Home In One Of Newmarket's Most Desired Summerhill Estates Community. 4 Wash Room, 6 Car Park Detached Home. New Laminate Floor Go Through. Open Concept Main Floor Including Spacious Living Room, Kitchen With Stainless Steel Appliances, Granite Counter Top. New Door Go To Garage From Inside House. New Washroom On The Second Floor. Fenced Yard. Close To Go, 404,Hospital, Parks, Schools, Transit, Walmart, Costco And Upper Canada Mall. (id:60365)
35 Brahm Court
Vaughan, Ontario
Welcome to 35 Brahm Crt A stylish, move-in ready townhome in the heart of Vaughan! This 3-bedroom, 3-bath beauty sits on a quiet court and features a bright open layout, finished basement, freshly painted, and modern light fixtures. The primary retreat is spacious with a 4pc ensuite and large walk-in closet. Major updates include a new roof (2024), new hot water tank (2024), laminate floors (2021), and stone driveway/backyard (2019). Enjoy garage access to the backyard and a private, low-maintenance outdoor space perfect for entertaining. Conveniently located near schools, parks, shopping, transit, and highways. Do not miss this upgraded home that truly checks off all the boxes! (id:60365)
10230 Victoria Square Boulevard
Markham, Ontario
Two Storey Freehold Townhome In Cathedraltown Markham. End Unit Townhouse Like Semi, Best Location, Top School Zone, $$$ Spent On Renovation, Very Well Maintained, Fresh paint. Newerly Interlock finished in Frontyard and Backyard. Enlarge Double Car Detached Garage, 9' Ceiling On Main Fl, Hardwood Fl Through-Out, Huge Modern Kitchen, S/S App, Kitchen Pantries & Breakfast Area, Family Rm O/L Garden, Gas Fireplace, Pot Lights, Huge Master Bedroom W/ Glass Shower 5-Pc Ensuire, Walk-In Closet, Upper & Basement Laundry, Professional Finished Basement With 4 Pc Ensuite, Mins To 404 And All Restaurants, Shops, Schools. Security Cameras. (id:60365)
36a Elm Grove Avenue
Richmond Hill, Ontario
A Brilliantly Designed Custom-Built Residence Located In The Most Sought-After Oak Ridge Area. Situated In A Quiet Neighbourhood With Steps To Yonge Street And No Sidewalk. Approx. 3800 Sqft Above Grade. 10 Ft Ceiling On Main Floor. The Open-Concept Design Features 6-Inch Oak Engineering Hardwood Flooring, Solid Wood Doors, Gas Fireplace, and Dazzling Skylight Above Oak Staircase. Chef's Gourmet Kitchen Outfitted With Stainless Steel Appliances, Large Quartz Countertops With Bar Setting Area And Butler Pantry. Family Room And Breakfast Area Overlooking Private Sun-Filled Backyard. Spacious Master Bedroom Full of Sunlight Including Ensuite With Soaking Tub And Heated Flooring. All Bedrooms Have En-suites. Basement Level Features Wide Above-Grade Windows And Walk-Out Double Doors, Radiant Floor Rough-In. Private Pool Size Backyard. This Residence Is A True Gem Blending Luxury With Functionality. (id:60365)
434 Gilpin Drive
Newmarket, Ontario
Open House on Sunday, August 24th at 2-4 PM! Stunning 4+1 bedroom and 4-bathroom home with finished basement, 9-ft ceilings on the main floor & inground swimming pool! Nestled on a quiet street in desirable Woodland Hill neighborhood! Stylish, carpet-free design with an open, functional layout perfect for everyday living and entertaining. Offers hardwood floors on main floor, vinyl floors (2025) on 2nd floor; functional layout with kitchen open to breakfast area and family room and overlooking the inground swimming pool; formal dining room set for great celebrations; inviting formal living room with large window that could be used as main floor office; fresh designer paint (2025); 4 good size bedrooms upstairs including the primary retreat with His & Her's walk-in closets and 4-pc ensuite! Professionally finished basement (2018) enhances this home and offers one bedroom, 3-pc bathroom and a large open concept living room with a wet bar - great for entertaining or hosting extended family! Relax in your own backyard oasis in your own private in-ground heated pool (with gas heater), surrounded by a low-maintenance yard featuring stone patio and fully fenced yard. Newer pool pump (Hayward Tristar 1.85HP VSP/2024)! Situated in a sought-after neighborhood close to schools, parks, and shopping. A true move-in ready gem - come see it today! Perfect home with NO sidewalk that parks 6 cars total. Functional layout, spacious, and move in ready, just bring your furniture and enjoy! See 3-D! (id:60365)
373 Firglen Ridge
Vaughan, Ontario
Location! Location! Location! Don't miss this incredible opportunity to own a truly exceptional family home, perfectly situated on one of Woodbridge's most coveted streets. Boasting approximately 3,500 sq ft of meticulously renovated above-ground living space, this residence offers an open-concept layout designed for modern living and entertaining.The main floor features: bright and spacious Entrance foyer, marble flooring, upgraded kitchen, office with large windows, ideal for remote work or a quiet study. Upstairs, you'll find ample generously sized bedrooms to accommodate your family's needs. The home also offers significant income potential or multi-generational living with a finished two-bedroom basement apartment, with separate entrance. Plus, enjoy additional entertainment space with a dedicated recreation room in the basement, perfect for family fun.Car enthusiasts will appreciate the two very good-sized indoor garages, equipped with a convenient Tesla charger for your EV. Step outside to a fantastic lot with 75 feet of frontage and a welcoming circular driveway, offering plenty of parking space on driveway ,This recently renovated gem is move-in ready and offers the ultimate blend of luxury, comfort, and prime location. (id:60365)
Basement - 44 Wright Crescent
Ajax, Ontario
Welcome to this bright and inviting walkout basement suite. Featuring 2 comfortable bedrooms and a modern 3-piece bathroom, this home offers plenty of space for everyday living. The spacious living room is perfect for entertaining or unwinding after a long day, with direct access to the backyard for your own outdoor enjoyment. Conveniently located close to Highway 401, shopping plazas, and major stores, this home combines comfort with unbeatable convenience. (id:60365)
60 Westfield Drive
Whitby, Ontario
Situated in Lynde Creek, one of Whitby's most desirable neighbourhoods. This 4-bedroom detached Mattamy home combines style, comfort, and practicality. The main floor features hardwood flooring, smooth 9-foot ceilings, a bright and open-concept living area, a private den, and a well-appointed kitchen with extended cabinetry and ample storage. Upstairs, enjoy three full bathrooms, including a spacious primary ensuite, along with generously sized bedrooms for the whole family. Additional features include a main floor powder room, a cold cellar for added storage, a separate entrance to access the basement, and tasteful upgrades throughout. Close to everything you need shopping, parks, new medical center, and just minutes from Hwy 412 & 401.Ready for your family to create new memories. (id:60365)
57 - 401 Sewells Road
Toronto, Ontario
Welcome to this bright and spacious 3-bedroom end-unit townhome, perfect for first-time buyers! Enjoy extra privacy with no rear neighbours, plus a finished basement featuring a second kitchen, living area, and 3-piece bathroom ideal for extended family or guests. Opportunity to put a separate entrance to the basement. This well-cared-for home comes with low monthly fees and unbeatable convenience. You'll be close to top-rated schools with after-hours programs, a childcare centre, shopping plazas, a community centre, and beautiful ravine trails. Direct transit takes you straight to the University of Toronto (Scarborough Campus), Centennial College, and Kennedy Subway Station. Visitor parking is plentiful, making it easy to welcome family and friends. (id:60365)
210 Blackwell Crescent
Oshawa, Ontario
Stunning 5 Bedroom, 4 Bathroom Executive Home in North Oshawa * Approx. 3,200 Sq Ft + Full Basement with Oversized Windows, Ready to be Finished * Main Floor Office/Guest Room Perfect for Work-From-Home or Guests * Soaring 9 Ft Ceilings with Bright, Airy Living Spaces * Large South-Facing Front Veranda Ideal for Morning Coffee or Evening Relaxation * 4-Car Parking + Double Car Garage * Designer Pot Lights Throughout for a Modern Upscale Feel * Elegant Oak Staircase + Hardwood Floors - A Completely Carpet-Free Home * Gourmet Open-Concept Kitchen with Centre Island, Perfect for Family Gatherings & Entertaining * Expansive Windows Throughout Flooding the Home with Natural Light * Primary Retreat with 2 Walk-in Closets & Luxurious 6 Pc Spa-Inspired Ensuite * 102 ft Deep Lot Offering Ample Outdoor Living Space * Direct Entrance From Garage for Convenience * Exceptional Location Close to Shopping, Costco, Restaurants, Hwy 407, Ontario Tech University, Kedron Dells Golf Club & More * (id:60365)













