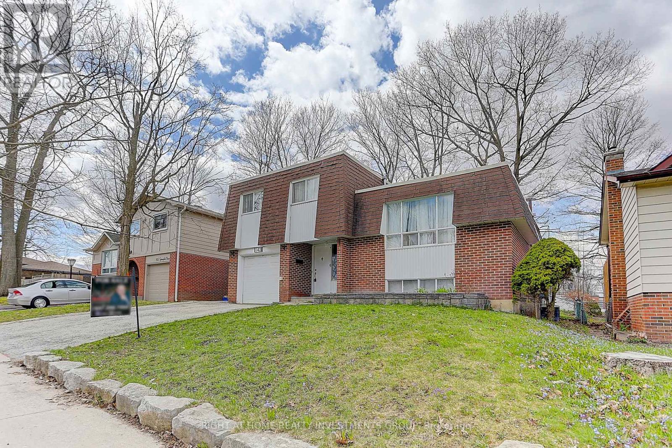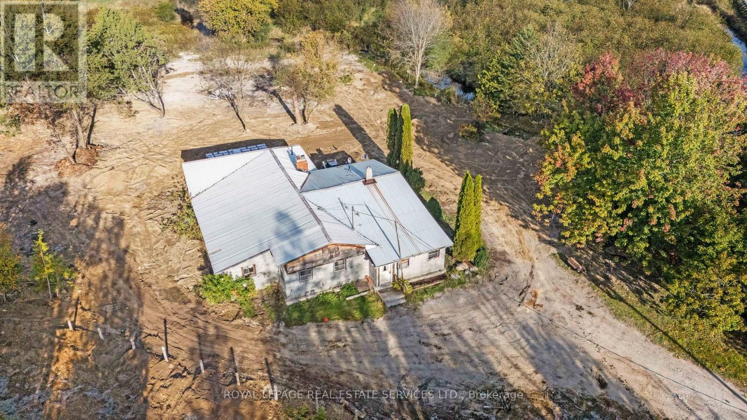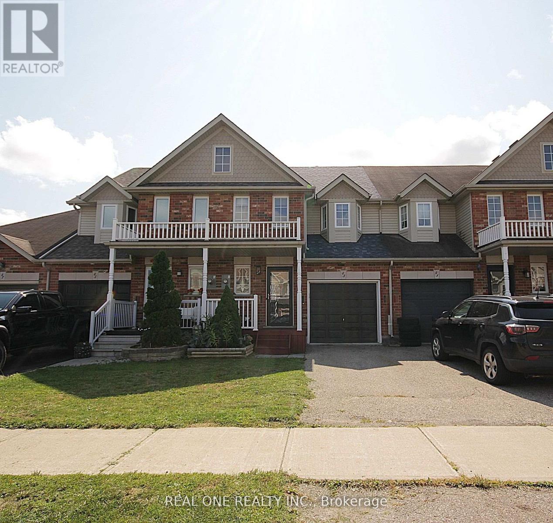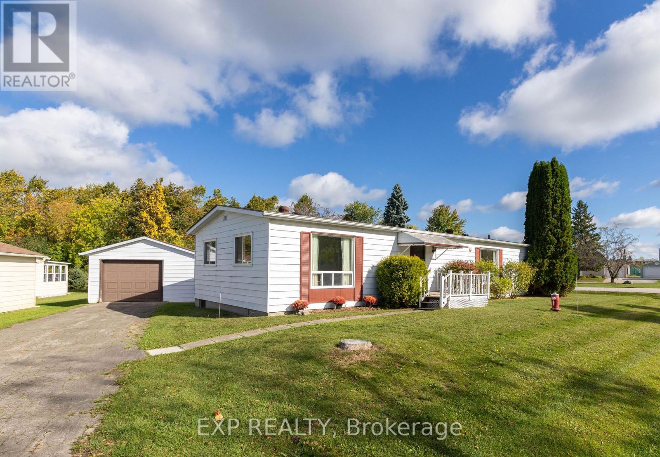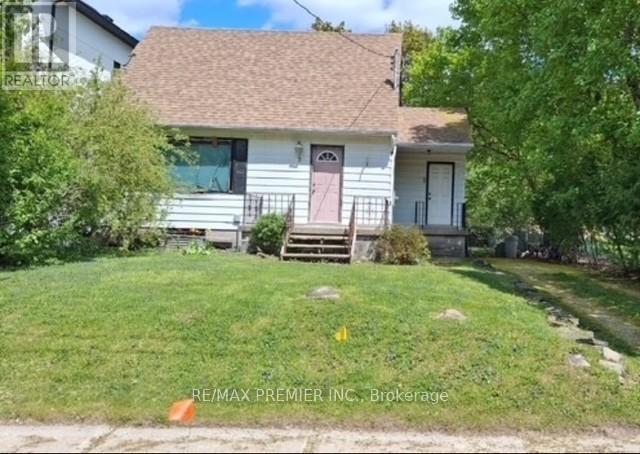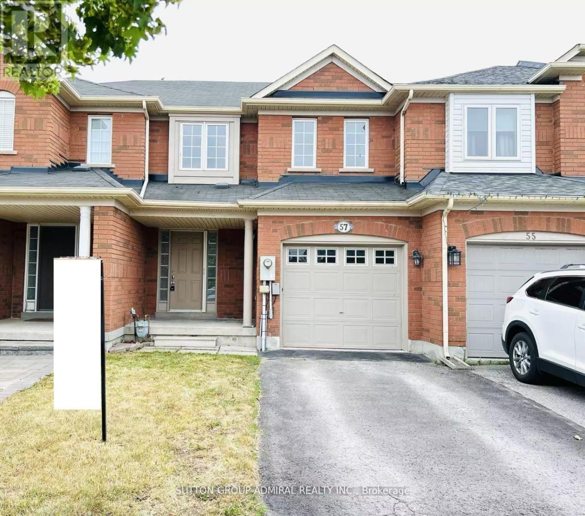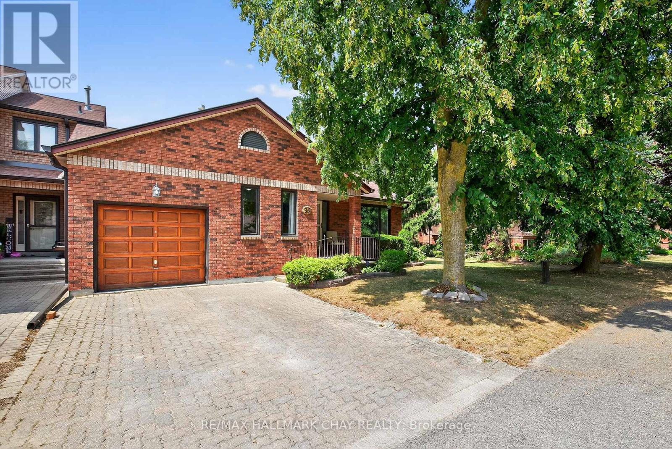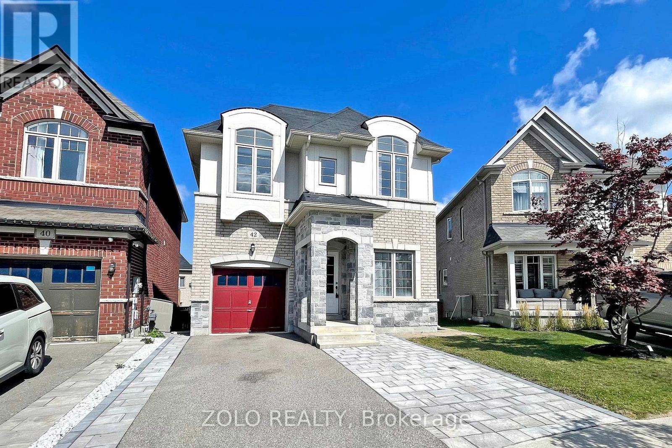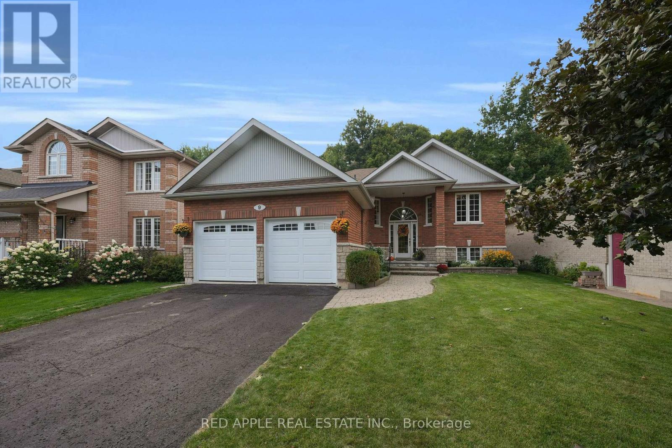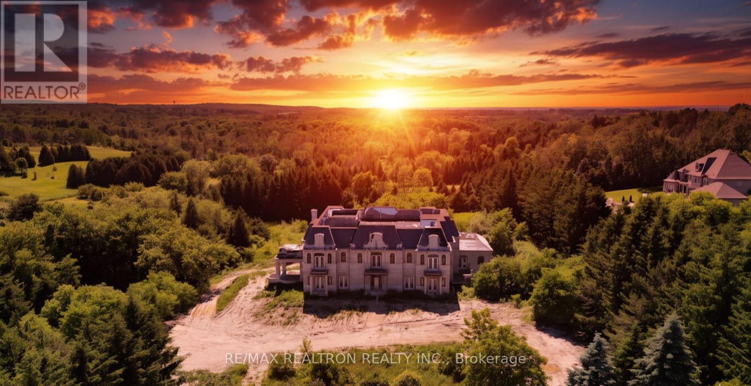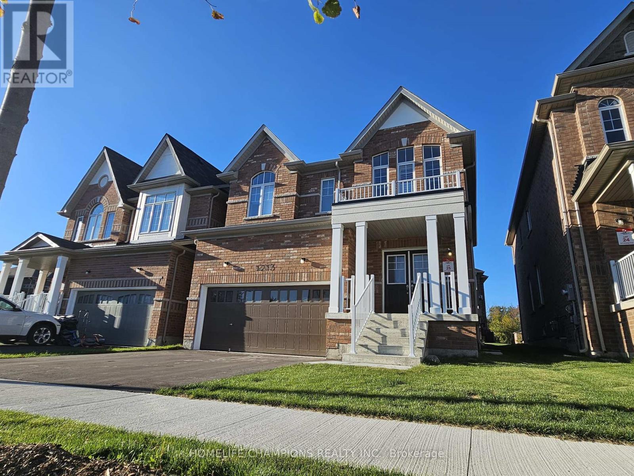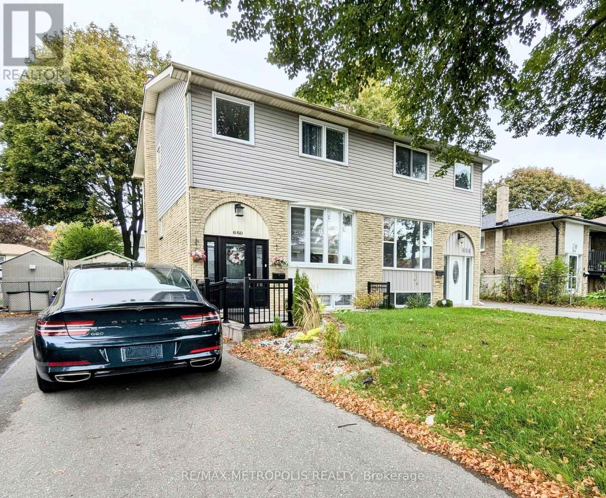143 Springdale Drive
Barrie, Ontario
Beautiful Detached Home Nestled On A Large And Private Lot In A Quiet Neighbourhood. Located Close To Highway 400, Georgian Mall And The New Cundles Development, You Are Just A Short Walk To Dining, Shopping And Loads Of Entertainment. With 3 Bedrooms And 1.5 Bath, This Home Is Perfect For Those Looking To Grow Their Family. Great Opportunity An In-Law Suite With A Communal Landing And Access Up And Down. Basement Already Has Separate 2-Piece Bath. New Roof. new laminate. (id:60365)
21852 East Town Line
East Gwillimbury, Ontario
Attention Builders & Developers! Rare Opportunity In Sought After East Gwillimbury. This Generous 148.5 X 297 Ft (Approx. 1 Acre) Lot Offers Prime Potential For Redevelopment Or Customization In A Vibrant, Growing Rural Community. The Pristine Property Features Split Zoning (RES/EP/RU), Making It Ideal For Building A Custom Residence, Hobby Farm, Or Investment Project. Situated Between Mount Albert And Sharon, This Site Offers Convenient Access To Highway 404, Local Schools, And Amenities. Enjoy Breathtaking Natural Surroundings, With A Scenic Creek (Mount Albert Creek) Running Behind The Lot, Providing A Serene Backdrop For Your New Vision. The Property Is Currently Being Sold "As Is, Where Is," With A Vacant Structure: North Side Includes 1 Kitchen, 2 Bedrooms, Living Room And 4piece Bath, While The South Side Features 1 Kitchen, Living Room, 3 Bedrooms, Laundry, 4 Piece Bath And A Porch On A Leveled Lot No Warranties Provided. Survey Available. Hydro Is Already On Site, Allowing For Immediate Planning And Development. This Is The Perfect Blend Of Convenience, Natural Beauty, And Investment Opportunity For Families, Retirees, Or Anyone Seeking To Create A Forever Home In The Heart Of Scenic Rural East Gwillimbury. Buyers Are Advised To Perform Their Own Due Diligence Regarding Zoning And Development Permissions. Absolutely No Warranties On Well, Septic, House Condition, Or Permits On Any Part Of The Property. Your Chance To Secure A Unique, Spacious Lot With Endless Possibilities In A Fast-Developing, Welcoming Community. Imagine Designing Every Detail Of Your Dream Home, Investment, Or Retreat In This Exceptional Location! (id:60365)
43 Shephard Avenue
New Tecumseth, Ontario
Beautiful 3-Bedroom Freehold Townhouse in Sought-After North Alliston. This well-maintained home features a bright, open-concept main floor with a modern eat-in kitchen complete with island, and a spacious living room with walk-out to a private deck and fully fenced backyard, perfect for entertaining. Upstairs, you'll find generously sized bedrooms, including a primary suite with a large walk-in closet and semi-ensuite bathroom. Rough-In Bath in Basement. Enjoy peace of mind with numerous recent upgrades: Roof shingles (2022), Roof insulation (2022), Furnace (2022), A/C (2023), Basement insulation (2022), Kitchen countertop & backsplash (2025), Washer & dryer (2022), Laundry vanity (2024), Dishwasher (2023). Move-in ready and located in a desirable, family-friendly neighbourhood close to parks, schools, and amenities. (id:60365)
11 Geneva Court
Georgina, Ontario
Welcome Home To Easy Living In Sutton-By-The-Lake. Step Inside This Beautifully Updated Two-Bedroom, Two-Bathroom Bungalow And Feel An Instant Sense Of Calm. With Nearly 1,300 Square Feet Of Light-Filled Living Space, The Popular Georgian Model Offers The Perfect Balance Of Comfort And Ease. The Heart Of The Home Features An Inviting Dining Area With Hardwood Floors And Sliding Glass Doors That Open To A Covered Deck, Your Own Private Retreat Overlooking A Peaceful Forest Backdrop. It Is The Ideal Spot For A Quiet Morning Coffee Or An Evening Visit With Friends. The Spacious Living Room Is Filled With Natural Light From Three Generous Windows And Offers Another Walk-Out To The Backyard, Blending Indoor And Outdoor Living Effortlessly. At Days End, Unwind In The Primary Bedroom With A Serene View Of The Trees And A Private 3-Piece Ensuite Featuring A Deep Soaker Tub, Perfect For Relaxation. A Second Bedroom With A Double Closet And Semi-Ensuite Offers Space For Guests Or Hobbies. This Home Has Been Thoughtfully Updated With Fresh Paint, New Vinyl Plank Flooring In The Main Areas And Baths, Plush Broadloom In The Bedrooms, And A Newly Shingled Roof (2024). The Furnace And Air Conditioner Were Replaced Less Than Three Years Ago, Giving You Peace Of Mind For Years To Come. Residents Enjoy A Welcoming Community Clubhouse With An Inground Pool, Shuffleboard, Tennis And Pickleball Courts, Plus Regular Social Events That Make It Easy To Feel At Home. Just A Short Drive To Lake Simcoe, The Briars Golf Club, Local Shops, And Highway 404, This Is Where Comfort Meets Convenience. Most Of The Work Has Already Been Done, So You Can Move In, Make It Your Own, And Start Enjoying The Lifestyle You Have Been Looking For. (id:60365)
3 Parker Avenue
Richmond Hill, Ontario
Prime opportunity in one of Richmond Hill's highly desirable Oak Ridges neighbourhoods! Welcome to 3 Parker Ave, a charming property situated on a generous 55 ft x 127 ft lot, surrounded by new custom-built luxury homes and steps from amazing local amenities. This property offers endless potential, whether you're looking to renovate, build new, or invest in a rapidly developing area near Lake Wilcox and a brand-new state-of-the-art Community Centre. Enjoy a family-friendly community close to top-rated schools, parks, trails, shopping, restaurants, and public transit, with easy access to Yonge St, King Street, Hwy 404, and the GO Station. Don't miss this rare chance to own a premium lot in the heart of Richmond Hills' thriving Oak Ridges area! Property is being sold in As-is and Where-is condition. This property, home and lot has no warranties. Spacious 55 ft x 127 ft lot surrounded by new custom homes. Excellent investment or redevelopment opportunity. Close to Lake Wilcox, community centers, and nature trails. Easy access to Yonge St, King Street, Hwy 404, and GO Transit. Near schools, parks, shops, restaurants, and more (id:60365)
57 Matteo David Drive
Richmond Hill, Ontario
Sunny & Spacious 3-bedroom Townhome In Desirable Area of Rouge Woods Community! South Clear View In the Front. Directly Access Garage. and carpet free home! Sun-filled Large Living and Dinning Room, featuring Open Concept Kitchen with back splash, New Fridge ( 2021), lots of Pantries, Large Breakfast nook directly step to the Deck backyard. Oak wood Stairs, Large nature sun lights Primary bedroom with 4 Pcs ensuite. A Cold Room in the Unfinished Basement.Enjoy BBQ in summer in private Fenced backyard. Step To Richmond Green HS, Redstone ES, Richmond Green Sporting & Community Center, Parks, Costco, Shopping Center & Restaurants.Drive Minutes To Hospital, Go-Train station, & Hwy 404. EXTRAS: the light fixture will be updated soon. Tenant Pays All Utilities including Hot water tank rent. No Pets & None Smokers Please! (id:60365)
33 Parkette Drive
New Tecumseth, Ontario
With only steps to the community centre sits the charming and popular Campobello bungalow model offering gleaming hardwood floors on main level that flow through this lovely end unit. Versatile, cozy main floor den works perfectly as a home office or could also serve as a second bedroom. The spacious eat in kitchen with walkout to large deck with no neighbouring decks attached is ideal for enjoying the outdoors and entertaining while an additional dining area and living room with picture window provide comfortable bright spaces for everyday living. Both bathrooms have been recently renovated with tasteful, modern finishes including quartz vanities and Canadian made Stonewood Cabinetry. Lower level features certified energy star windows, a spacious recreation room with fireplace, bathroom, bedroom and ample storage space. Garage also has additional overhead storage. Surrounded by great neighbours, this home combines low maintenance living with a welcoming atmosphere, perfect for those seeking comfort, convenience and a friendly active community in the Green Briar lifestyle/golf course community. Walk to Nottawasaga Inn Resort to enjoy golf, fitness, swimming, spa services and much more or enjoy the dog friendly nature trails for outdoor walks. Minutes to Alliston's shops, dining and amenities. Move in ready with high speed internet available, high efficiency furnace 2017 owned, central air conditioner 2017 owned, water softener 2023 owned, wired in smoke and CO detectors 2024, eavestroughs 2024 and deck boards 2018. The condo corporation is exceptionally managed, ensuring high standards of maintenance and stress-free living including exterior maintenance, grass cutting and more! (id:60365)
42 Foxberry Road
East Gwillimbury, Ontario
This stunning home, located on a premium pie-shaped lot, offers nearly 3000 square feet of beautifully designed living space. The open-concept layout features 9-foot ceilings, creating a spacious and airy atmosphere. The modern eat-in kitchen is equipped with a large center island, breakfast bar, quartz countertops, and stylish lights/ pot lights. The dining area provides a walkout to the deck and backyard, making it ideal for entertaining. The formal family room includes a cozy gas fireplace for added warmth and comfort. Upstairs, you'll find four generously sized bedrooms, with the convenience of a second-floor laundry room. The custom-finished lookout basement apartment, accessible through a separate entrance, includes a fifth bedroom, a 4-piece bathroom, a second laundry, a full kitchen, and a built-in sound system. Close public and catholic shool.. (id:60365)
9 Sutherland Avenue
Bradford West Gwillimbury, Ontario
Welcome to Your Private Oasis at 9 Sutherland Avenue! This Charming 3 Bedroom Bungalow (Raised) w/ Finished Basement, is Situated on an Exclusive, Premium 50 Foot Ravine Lot & Nestled in Bradford's Most Coveted and Mature Neighbourhood. Perfect for Downsizers, First-Time Home Buyers, Multigenerational Families or Investors, This Stunning Bungalow Offers a Unique Combination of Tranquility & Convenience. The Main Level Features a Bright & Functional Open Concept Layout, with Large Windows that Overlook the Tranquil Ravine Backdrop. The Finished, 9 Foot Ceiling Basement, Showcases a Generous Layout w/ Ample Storage Areas & Features a Look-Out that Provides Abundant Natural Light Throughout. Ideal Layout for an Additional Kitchen & Bedrooms for Family OR Income Generating Property. Step Out to the Spacious Outdoor Composite Deck and Experience the Peaceful Ravine Backyard, Complete w/ a Private Setting for Entertaining & Gatherings. Surrounded by Mature Trees and Situated in an Exclusive & Serene Community ,This Beautiful Bungalow is located within Walking Distance to Nearby Schools, Parks, Trails & Shopping. Enjoy Easy Access to Amenities, Major Highways (Future Bradford By-Pass), Public Transit, Paramedic Station & Hospital. Don't Miss the Opportunity to Own This Unique Bungalow in the Vibrant & Growing Community of Bradford. Schedule a Viewing Today & Experience the Perfect Place to Call Home! (id:60365)
15230 Keele Street
King, Ontario
DREAM HOME OPPORTUNITY ~ in King City! HUGE!! and MAJESTIC 20,500 SQ.FT. ULTRA LUXURY LIVING SPACE (13,750 + 6750). Are you ready to make your dream home a reality in the sought-after King City? This is your opportunity to customize a spectacular home on a flat 5-acre lot nestled among multi-million dollar luxury homes. Featuring a built-in panic room for ultimate safety, a helipad for seamless and exclusive travel, an observation deck with a hot tub for breathtaking views and relaxation, a state-of-the-art gym to stay fit without leaving home, a 10-car garage to accommodate your prized vehicle collection, and a recreation room perfect for entertainment and leisure. Additionally, there is a nanny suite in the lower level for added privacy. The property is currently under construction with the ~~BEST-of-the-BEST~~ materials used and is available for your finishing touches. This exclusive residence is situated on a private street, offering a unique chance to craft a truly exceptional living space in King City's prestigious postal code. Don't miss out on the chance to make this home your own. Architectural drawings and all approvals are on hand, ready for you to customize to your heart's content. **EXTRAS** House Being Sold In An 'As Is Where Is' Condition. (id:60365)
1213 Drinkle Crescent
Oshawa, Ontario
Welcome to this stunning brand new detached home featuring 4 spacious bedrooms and 4 modern bathrooms, located in one of Oshawa's newly developed and highly sought-after neighborhoods. This bright and elegant home offers a large open-concept layout, high-end finishes, and a double-car garage providing ample parking and storage. Designed with both comfort and functionality in mind, this home is perfect for families or professionals seeking modern living in a peaceful community. Enjoy the convenience of being close to all major amenities, including shopping, restaurants, schools, places of worship, parks, and public transit. Everything you need is just minutes away. (id:60365)
660 Berwick Crescent
Oshawa, Ontario
Welcome to this fully renovated modern style 3 +1 Bedroom Semi-Detached Home with Recently Finished Basement Unit. Perfect for First-Time Buyers, Large Families, or Investors! This beautifully updated semi-detached home sits right on the Whitby-Oshawa border, offering the perfect blend of comfort, style, and opportunity. Ideal for first-time homebuyers or growing families, it features a spacious open-concept layout with a modern kitchen, accent walls, elegant pot lights, and fresh paint throughout, creating a bright and inviting living space. The recently finished basement adds exceptional value complete with a sleek kitchenette, quartz countertop, and a fully tiled modern bathroom. With the potential to create a completely separate unit and a dedicated entrance, this space offers tremendous flexibility for extended family living. Outside, the home features a well-maintained landscaped yard and three convenient parking spaces. Located near great schools, shopping centres, Trent University, and surrounded by recreational options including a nearby golf course, a new park, and the regions largest bike park, this property offers everything a modern family could ask for. Combining location, versatility, and move-in-ready condition, this home is a rare find an ideal choice for those looking to live comfortably while securing a smart investment for the future. Conveniently located near Ontario Tech University, Durham College, and the Oshawa Centre. (id:60365)

