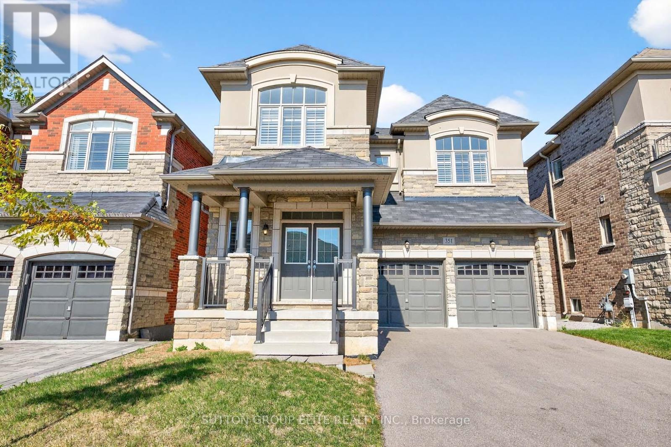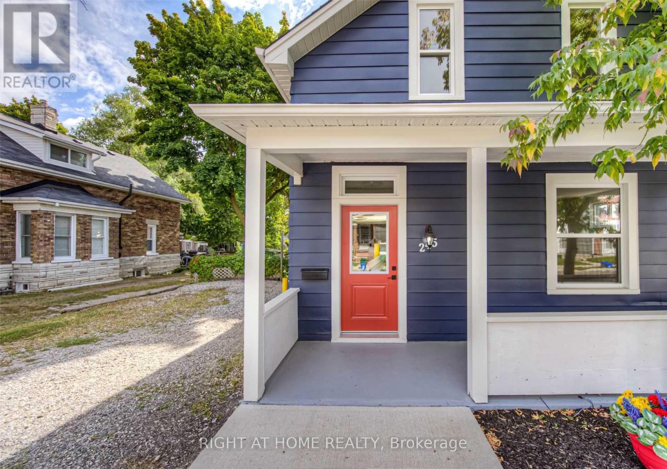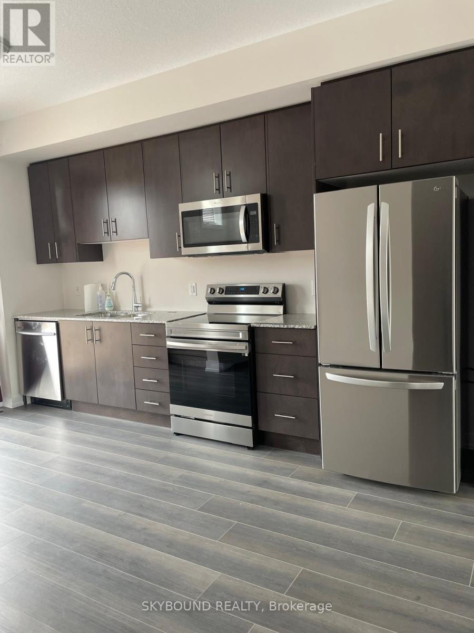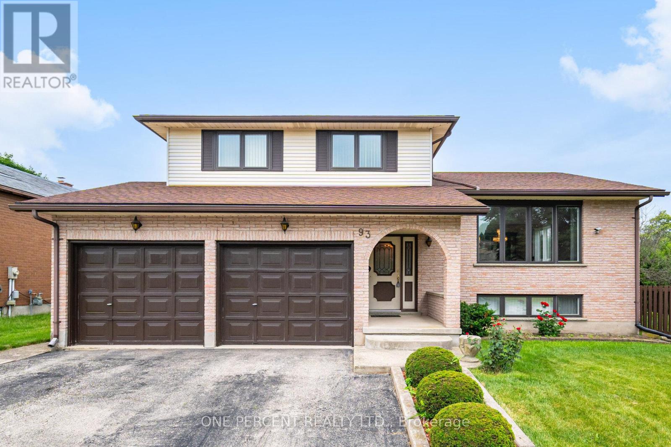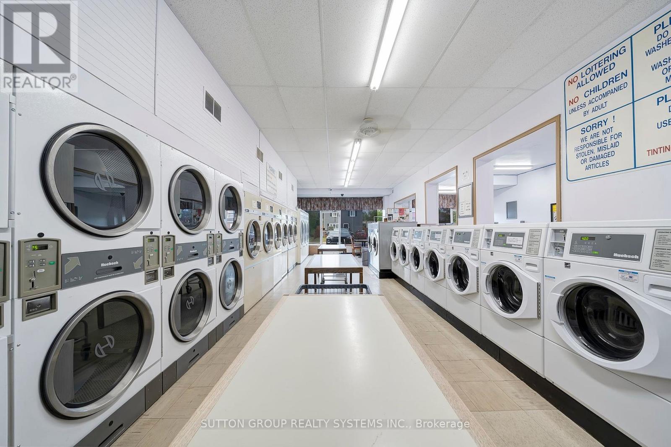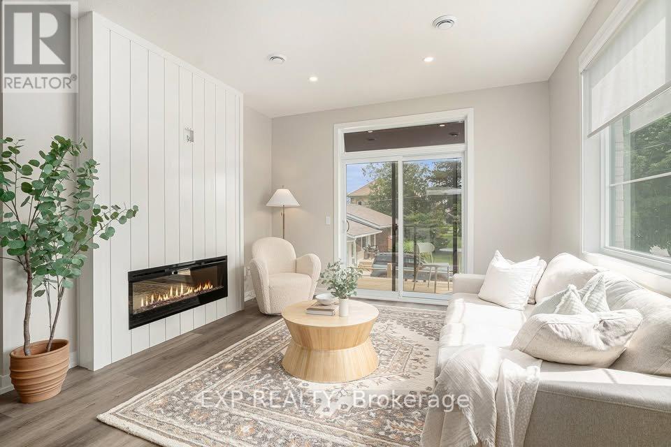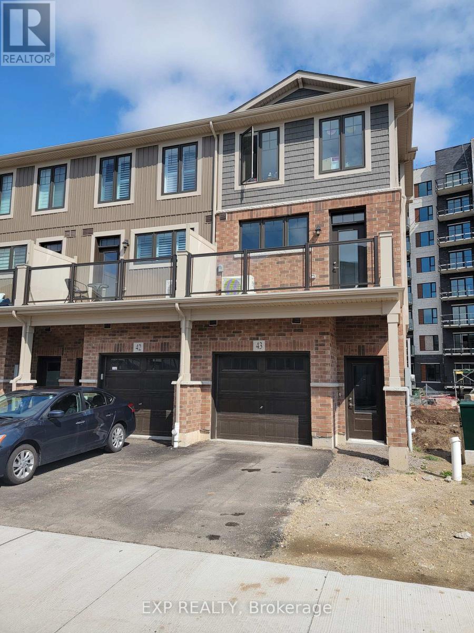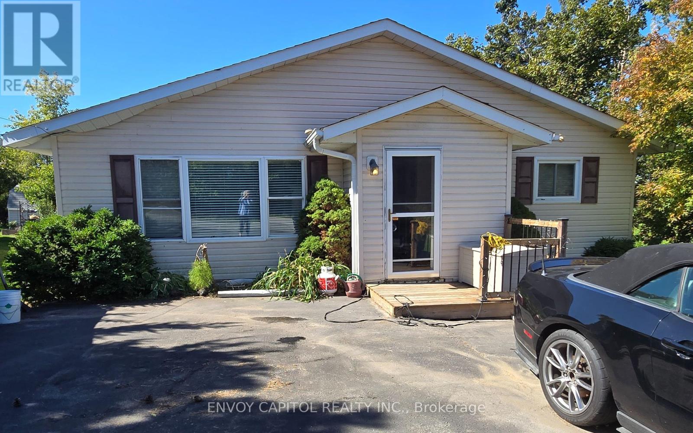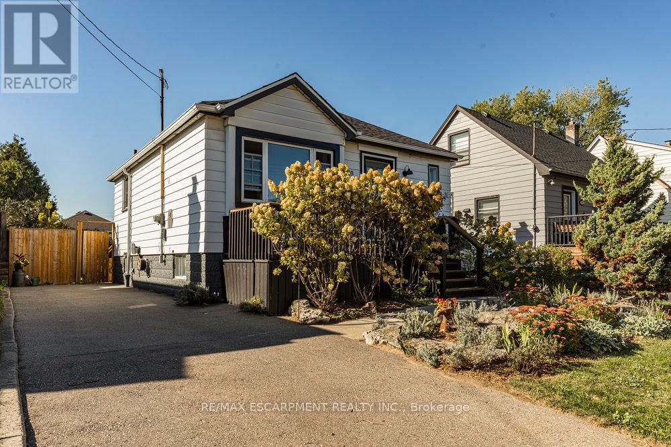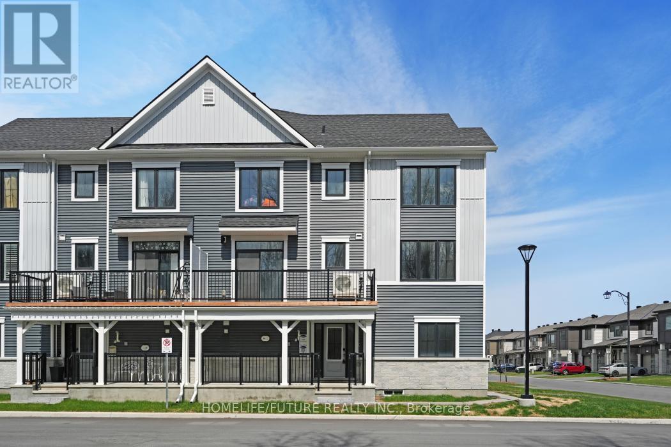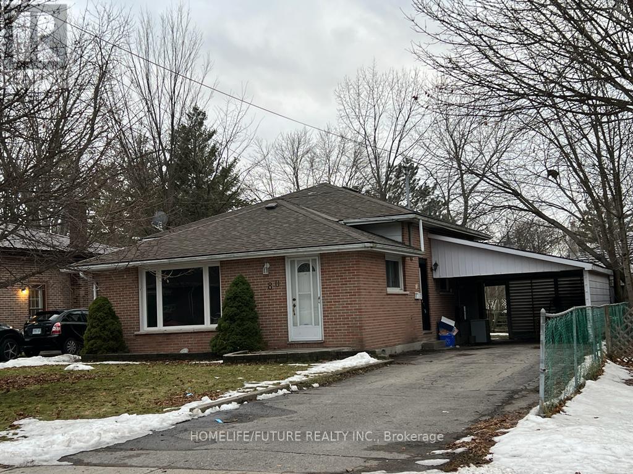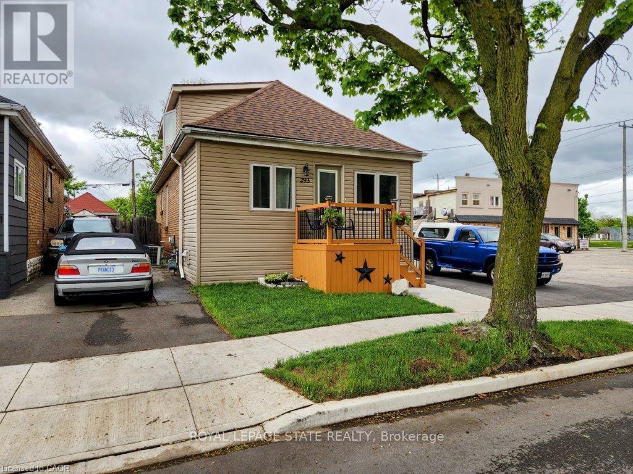351 Humphrey Street
Hamilton, Ontario
This stunning property built by Green Park is nestled on a rare and highly desirable ravine lot, offering an exceptional living experience. Spanning over 3,000 square feet, the home boasts soaring 9-foot ceilings, california shutters, and an abundance of windows that flood the space with natural light. Recently refreshed with a new coat of paint and entirely free of carpeting, the residence features new elegant laminate flooring throughout. The expansive kitchen is a chef's dream, complete with a generous island and high-end stainless steel appliances, perfect for both cooking and entertaining. The convenience of main floor laundry adds to the home's functionality. Each of the spacious bedrooms is equipped with its own private ensuite, ensuring comfort and privacy for all. The primary suite serves as a personal retreat, featuring dual walk-in closets and a luxurious spa-like ensuite that invites relaxation. The clean, unfinished walk-out basement presents a blank canvas, ready for your creative vision. Outside, the backyard offers a serene, Muskoka-like setting, ideal for quiet moments and enjoying the picturesque views of the ravine. Located on a family-friendly street, this home provides quick access to parks, green spaces, and a wealth of amenities. With nothing left to do but move in and relish the lifestyle, this property is truly a gem. (id:60365)
B - 245 Church Street S
Cambridge, Ontario
Located in a vibrant community, 245 Church St South provides easy access to local amenities, schools, parks, and shopping centers. Move in now to the upper level of this spacious duplex located in Preston Square, Cambridge. The yard is shared, and utilities (Heat, Hydro and Water) will be split 50% with the other tenants. Located close to transit, coffee shops, Gas Stations and restaurants. Just down the street from Central Park with is home to many events such as markets and concerts. With its convenient location and inviting ambiance, this property is the ideal place to call home. Don't miss the opportunity to make 245 Church St South your new address in Cambridge. (id:60365)
26 Hollywood Court
Cambridge, Ontario
Discover the perfect blend of modern comfort and exceptional convenience in this brand-new townhouse. The open-concept design is highlighted by a beautifully upgraded kitchen and a walkout to a private, good-sized deck. With 3 bedrooms and 1.5 bathrooms, this home is ideal for a young family or a professional couple.This prime Cambridge location is truly unbeatable. Enjoy a lifestyle of convenience with the Smart Centre just a short 1-2 minute walk away, providing access to major retailers like Walmart, Winners, LA Fitness, Best Buy, Home Depot, and Lowe's. For commuters, the home offers incredible access to Highway 401, with a quick 45-minute drive to Mississauga and Brampton, and easy travel to Toronto. Experience a new standard of living in this meticulously designed home. (id:60365)
93 Old Chicopee Drive
Kitchener, Ontario
Exceptionally well maintained, open concept, carpet free, detached house in the highly sought after Stanley Park area in Kitchener. Built 1986 Lot 60x130 ft. 2,014 sq. ft. House features hardwood flooring throughout, freshly painted, new blinds and a new water softener. Main level has a large family room with a wood burning fireplace (gas was roughed-in for easy conversion to gas fireplace) and a large powder room with a bidet (easily remove bidet to install a full size washer and dryer on existing drainage pipe for a main floor laundry). First upper level features a living room, a dining room and an ample eat-in kitchen. Second upper level offers 3 large bedrooms, a 4 piece main bathroom, a master bedroom with a 4 piece bathroom en-suite and a walk-in closet. Fully finished two level bright and dry walkout basement features; large above grade windows, a rec room, 1 bedroom, a 3 piece bathroom, a cold cellar, a storage room, a utility room and a laundry. Basement has a separate entrance door that offers the potential for a completely separated and private 2 bedroom self-contained suite that would be ideal for a large multi-generational family living set-up to share costs of living. Large and very quiet backyard offers a storage shed, a concrete patio and an area for a large garden or a legal garden suite is permitted. The double car garage was intentionally built extra wide by the original owner. Only a 5 minute drive to the Conestoga expressway and Highway 401 making it ideal for commuters. Within short walking distances to; rapid public transit, shopping mall, grocery stores, restaurants, banks, dental, medical, salons, K-12 schools, public library, public pool, rec center, parks, walking trails, community center and many other amenities. A great location. Must see. (id:60365)
132-134 Morrell Street
Brantford, Ontario
Welcome to Holmedale Coin Laundry, a well-established and trusted community staple located on busy Morrell Street. This profitable, long-standing laundromat offers excellent visibility, steady foot traffic, and a loyal customer base in one of Brantford's most desirable neighborhoods. Featuring a full lineup of coin-operated washers and dryers, vending machines, folding areas, and ample on-site parking, the business is designed for smooth day-to-day operation. The premises are clean, bright, and well-maintained, with consistent income and low overhead. Situated steps from residential homes, rental units, and growing redevelopment in Holmedale, this is a rare chance to own a proven, cash-generating business with room to expand services such as wash-and-fold or pickup/delivery. Don't miss your opportunity to invest in a stable, recession-resistant business that serves a thriving community. (id:60365)
6 - 405 Wellington Street
Wellington North, Ontario
New Modern Living in Mount Forest 405 Wellington St. E., Mount Forest, ON ~ Step into this freshly built 2-bedroom, 2-bathroom suite designed for comfort, style, and easy living. Why You'll Love It ~ Spacious Layout ( 1,1133sq ft): Open-concept living/dining area made for relaxing or entertaining. ~ Sleek Kitchen: Full appliance package, plenty of countertop space, and modern cabinetry. ~ Two Full Bathrooms: No more morning line-ups ~ each finished with contemporary fixtures and tile. ~ Covered Patio: Your own private outdoor retreat for morning coffees or sunset unwinding, rain or shine. ~ In-Suite Laundry: Full-size washer & dryer ~ laundry day made easy. ~ On-Site Parking: Dedicated spaces just steps from your door. ~ New-Build Efficiency: Superior insulation and windows for year-round comfort and lower utility bills.~ Quick Facts Type: Main-floor apartment in brand-new building Bedrooms: 2 large rooms with generous closets Bathrooms: 2 full, spa-inspired baths Appliances Included: Fridge, stove, dishwasher, microwave, washer & dryer Parking: On-site (no street-parking scramble) Utilities: Tenant pays (hydro, water, waste) Location Highlights: Minutes to downtown Mount Forest shops, schools, hospital, parks, and Hwy 6 for an easy commute. Ready to upgrade your lifestyle and be the first to call this stunning suite home? (id:60365)
43 - 100 Hollywood Court
Cambridge, Ontario
Prime location right off of Hwy 401! Welcome to this inviting home featuring a cozy living room and a carpeted staircase upon entry. The first floor includes access to the garage, a secondary entrance, a versatile space suitable for a small office, and stairs leading to the basement. Upstairs, you'll find a functional kitchen, dining area, combined family room, washroom, and a laundry area with washer and dryer. The second floor also provides access to an outdoor balcony. The third floor offers a spacious master bedroom, two additional bedrooms, and a three-piece bathroom. Hardwood floors adorn the second and third floors, with carpet on the stairs. Appliances included are a washer, dryer, fridge, dishwasher, and stove. The home is equipped with a smart thermostat, HVAC system, and AC. Parking is available in the driveway and garage. Walking distance to various shopping centers! Walmart, Canadian Tire L.A fitness steps away from home. (id:60365)
2303 Thurstonia Road
Kawartha Lakes, Ontario
Get ready to move in and enjoy this freshly painted year-round home/cottage. Just a 2-minute stroll to your leased private waterfront access with included dock and boat lift on Sturgeon Lake. The bright main floor features an open concept kitchen and dining room with a walk-out to the sunny newly installed maintenance-free upper deck with glass railing. The spacious living room has a recently replaced picture window which allows the sun to stream into the home. A 4-piece bathroom and 2 generously sized bedrooms comprise the rest of the main floor. The walkout lower level features a massive recreation room where the whole family can relax and watch their favourite movies or play card/board games in the nook that features a corner bench and table. Ground level windows and walkout sliding door fill the space with light. The sliding door leads you to the newer lower deck protected from the wind and rain. A 3rd bedroom and workout/laundry room complete this amazing flex space. A generous backyard provides plenty of greenspace and a 10 x 20 shed for all your storage needs. This home is heated by a high efficiency furnace (2016) with electric baseboard backup. It is a complete ICF (insulated concrete forms) home with air exchanger. The deep drilled well provides plenty of Sulphur-free water connected to a water softener and UV water treatment system. The house is powered by a 200-amp electrical system, and it has a septic system rather than a holding tank. (id:60365)
80 East 39th Street
Hamilton, Ontario
Welcome to this charming 2 bedroom 2 bathroom bungalow. This updated home is a perfect starter home for any first time buyer or the perfect size for empty nesters or those looking to downsize. Conveniently located on the east side of the mountain and within walking distance to all amenities, hospital, mountain brow and concession street shops. Main floor features a generous sized living room, steps from the kitchen featuring sliding doors providing access to your large backyard deck. The primary bedroom is located on the main floor, along with another spacious bedroom and newly renovated 4PC bathroom. The basement is partially finished with room to grow, along with in suite laundry, ample storage and additional living space, as well another newly renovated 3PC bathroom. You will love the private backyard with multiple seating areas, shed and garden beds. Parking for 2 cars and plenty of curb appeal you dont want to miss out on this amazing opportunity! (id:60365)
651 Cygnus Street
Ottawa, Ontario
Welcome To This Less than Two Years Old Beautiful & Spacious (1854sqft) 3 Bedrms, 3 Washrms Corner Unit Townhouse In The Heart of Half Moon Bay. Don't Missed this Coner unit with Large Balcony- No House on Opposite side view Green Area & enjoy the Balcony in the season of Summer. 1St Floor Spacious Foyer, Access to the Garage, Laundry area, Den and Extra spaces for the storage in the Garage. 2Nd Floor Offers Upgraded Kitchen- Taller Upper Cabinets with Microwave Shelf & Granit CounterTop & Extended Kitchen Island- Large Eat-in-Kitchen, Double Sink, SS Appliance. Living and Dining Space, Upgraded Oak Railling. 3Rd Floor The primary Bedroom Includes Walk-In Closet and 4Pcs Ensuite and Two Additional Spacious Bedrooms and Full Washroom. The Basement Provides more Storage spaces. (id:60365)
80 Poplar Street
Belleville, Ontario
Welcome To This Lovely Family Home Located In Belleville's Desirable North Location, Just Minutes From Hwy 401, Shopping, Parkdale Public School, And The Wellness Centre. The Main Level Offers A Bright, Open-Concept Living And Dining Area Seamlessly Connected To The Kitchen, Complete With Appliances. Upstairs, You'll Find Three Spacious Bedrooms And A Full Bathroom. The Finished Lower Level Features A Cozy Recreation Room, Laundry/Utility Space, And A Convenient Walk-Up To The Carport. Additional Storage Is Available In The Crawl Space, Providing Plenty Of Room For Your Needs. (id:60365)
293 Fairfield Avenue
Hamilton, Ontario
Welcome to your new address! This beautiful home is located in one of east Hamiltons nicest, family friendly neighbourhoods. Pride of ownership is evident from the moment you walk through the door! Features include: Gorgeous Eat-In Kitchen, with walk out to Private, fenced Yard and huge Patio to entertain (gas line for BBQ); Spotless Bath, with Freestanding Tub; Gleaming Hardwood; tasteful Ceramics; Living Room with gas Fireplace; Crown Moulding; main floor Laundry; Pot Lighting; new Backyard Shed; all Windows & Doors replaced; Roof & hi-eff Furnace; spacious 2nd floor Bedrooms with Loft; Private Drive and much, much more! Minutes to all amenities, including the QEW! (id:60365)

